Mygunyah By The Circus | Matt Gibson Architecture + Design
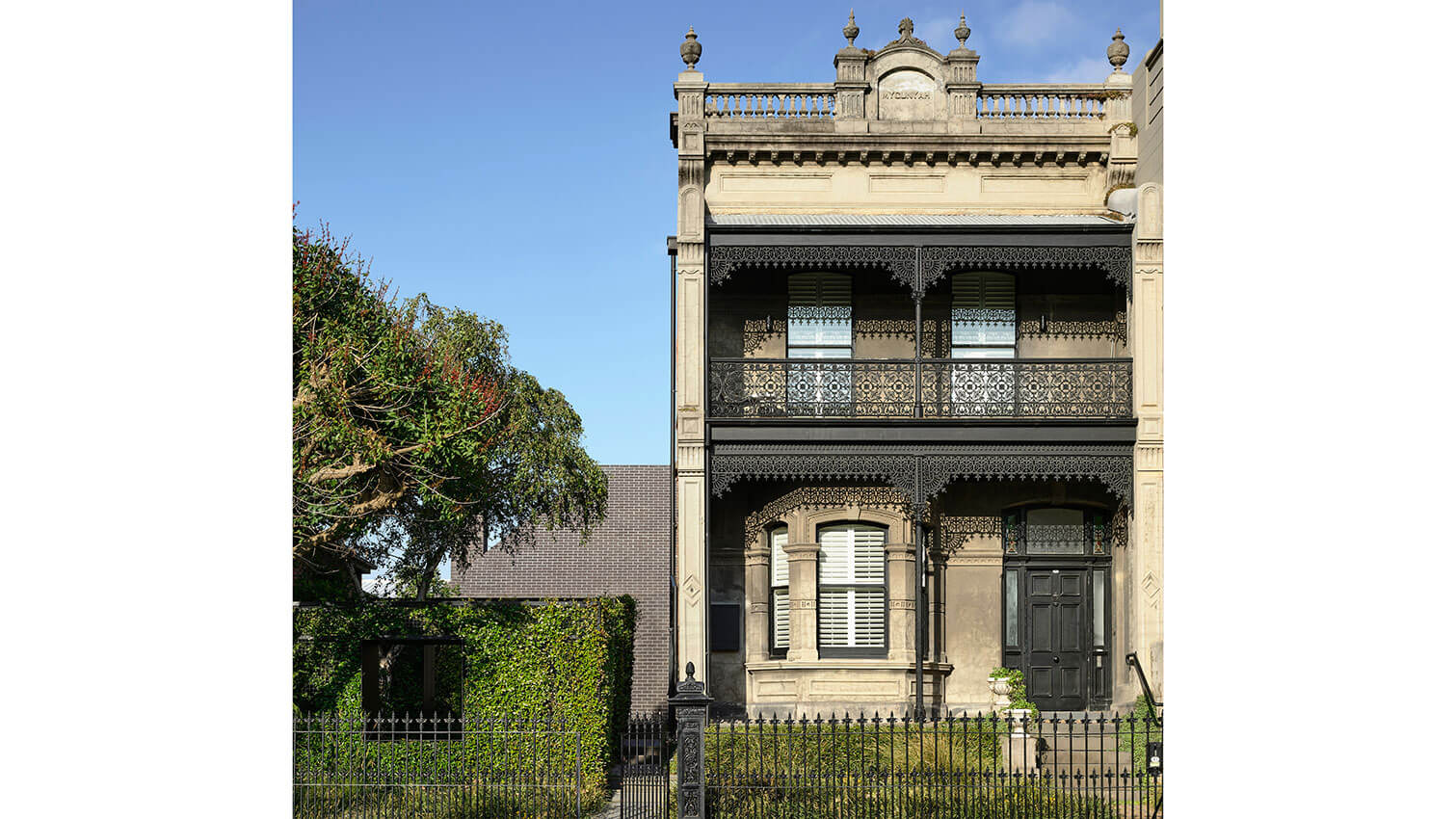
Conceptually the program is split up into a series of 3 pavilions the original heritage object, a second pavilion interpretive of the original and a third ground level pavilion containing a dedicated north facing family room that provides direct connection to front and rear gardens.
To the south of the family pavilion the previous green flank is broken up into a series of individual garden rooms of differing function. Pierced by apertures, a garden enfilade activates the street and provides a visual link between public and private domains.
Steep roof pitches, asymmetry, exaggerated chimneys and the considered use of brick are inspired by the context of the area and the artsandcrafts themes found next door.
The overall result is highly customised and tailored, designed specifically as a robust backdrop to this familys life, and one that delights in the experience of materials and the story of old and new.
Narrabundah House | Open Principle Architects
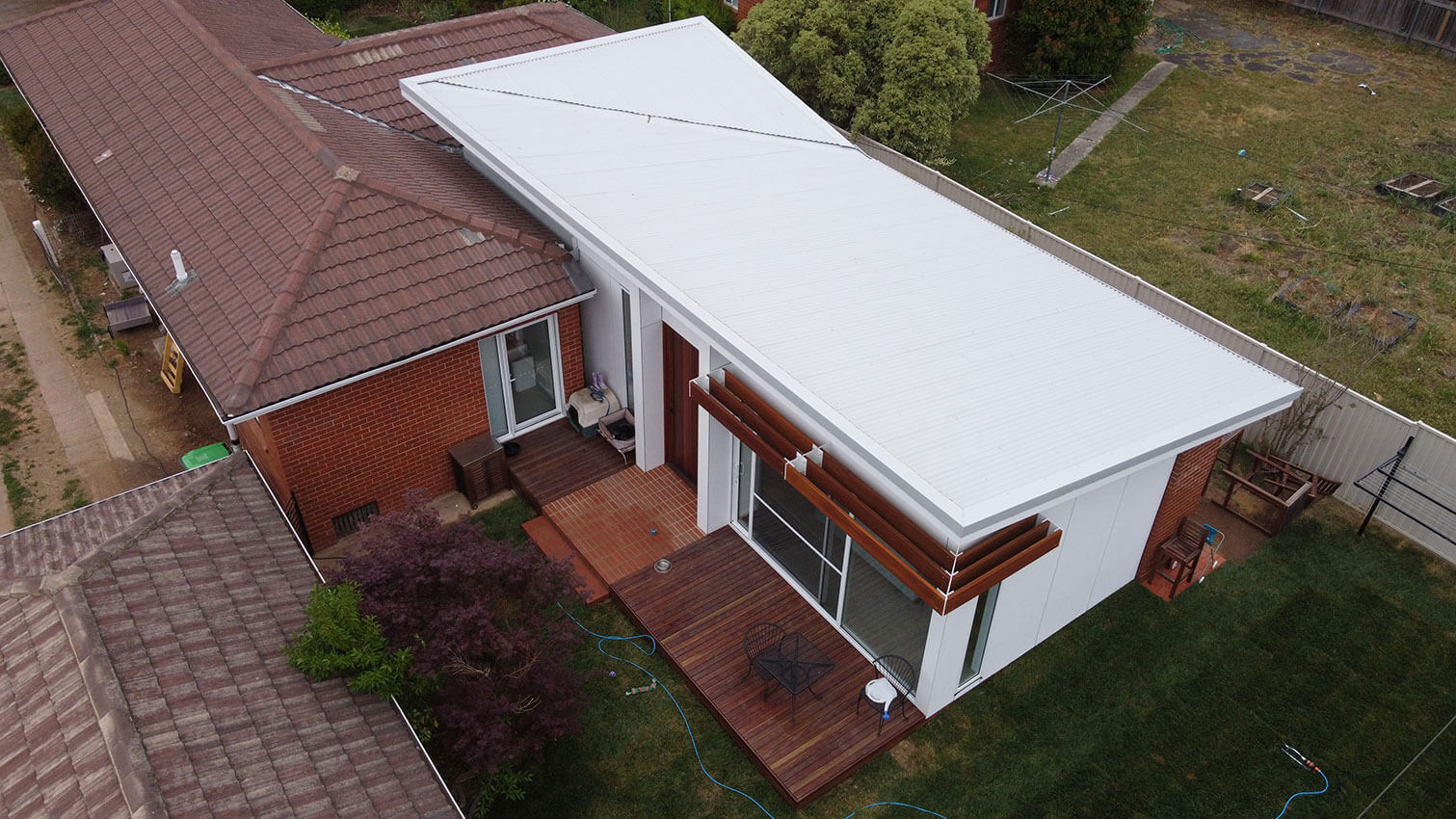
OPA were approach to help rejuvenate an aging red brick cottage. The client purchased the house on the merits of its small scale cottage like feel, from physical scale, assumed heritage value, materiality and feel.
The brief was to provide a new small living and dining extension as well as full interior architecture refit. The brief was established around an architecture which responds to the historical changes the house as a typology. An internal reorganisation sees the services areas such as bathrooms and laundry shuffle and morph to create the addition of a ensuite and a legible planning logic.
The creation of additional storage though joinery allows the rooms to be left to breathe without the need for clumsy storage items cluttering the space. A subtle realignment of the front door is all that may be noted as this project sought to maintain the historical and worthy original building frontage.
Mid Century Remastered | Equinox Architecture (company registration pending)
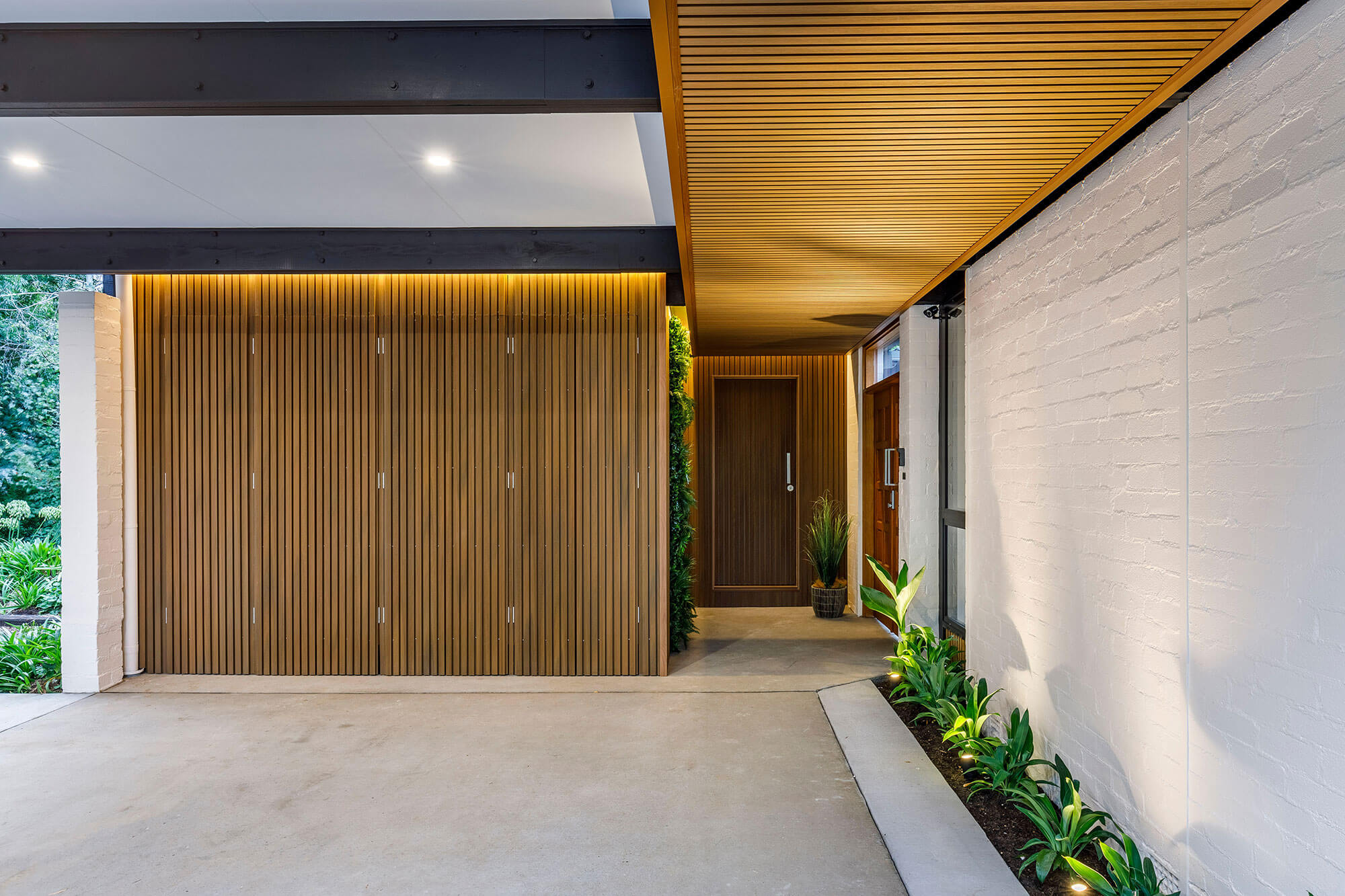
This mid-century residence, initially designed by Ken Woolley and Pettit & Sevitt architects in 1965, undergoes a transformative and considered renovation. The architects embrace a conceptual framework focused on sympathetic and respectful design and adaptive reuse, all underpinned by environmentally sustainable principles. The approach respects the original midcentury design, seamlessly blending old and new elements, while incorporating environmentally sustainable design (ESD) principles. The project not only safeguards the architectural heritage of Hughes but also contributes to community pride and identity.
The design cleverly integrates the existing structure, utilizing flitch beams for the structural spans, balancing aesthetics and functionality. This collaborative design effort involves diverse disciplines, fostering creativity and delivering costeffective solutions. The adaptive reuse strategy, combined with sustainable practices, results in financial value for the client and reducing the projects carbon footprint. The renovation not only preserves architectural history but enhances the cultural vibrancy and aesthetic richness of the public domain.
Maranatha House | Bijl Architecture

The Maranatha House is a study of layers material layers, liminal layers and site layers peeling back, exposing and renewing a house with many histories.
Tasked with reimagining the heritage listed dwelling as a contemporary, light filled home embracing the clients love of art and accommodating their blended family, the original stone cottage and its additions were examined at a fundamental level. Outlook, light, aspect, material and landscape were all contemplated to spatially unify the dwelling within strict heritage and planning controls.
The design approach leans into framing and layering strategies to address the brief and bring about functional flexibility, aesthetic delight and environmental performance. External and internal views are aligned and articulated, retaining the traditional floor plan proportions and adding minimal footprint.
Generous natural lighting is achieved via glazed, steel framed elements balancing heavy masonry walls, with a new stair void aside the impressive insitute artwork AES.
Mellow Yellow House and Cottage | Philip Leeson Architects and Sarah Truscott Architect
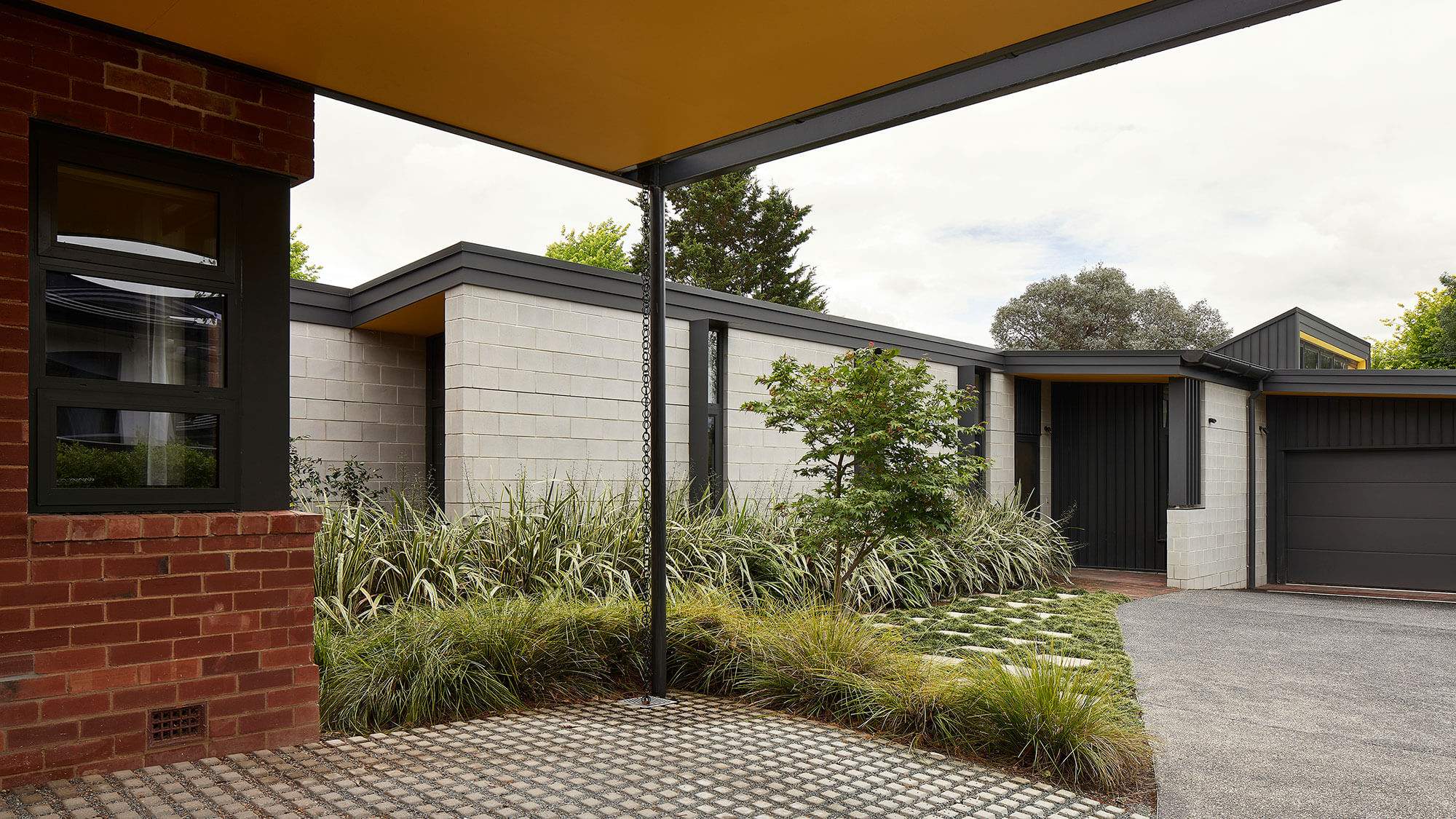
Mellow Yellow House and Cottage, a twostage project by Philip Leeson Architects and Sarah Truscott Architect is a synthesis of sustainability, functionality, and intergenerational living. The addition seamlessly integrates renewable energy and passive design in a quiet sanctuary for the owners, whilst the later upgrade to the original cottage blends modern aesthetics with the original form. Both stages cater to specific family needs, accommodating elderly parents and anticipating future arrangements for a carer and the owner’s son with autism.
These projects significantly contribute to the public domain; the solarcentric addition exemplifies sustainable living without compromising aesthetics, while the cottage preserves the streetscape with minor contemporary additions. Thoughtful design choices optimise solar exposure and enhance liveability, reflecting the collaborative efforts of the multidisciplinary team.
Mellow Yellow House and Cottage, beyond any architectural merit, fosters deep connections between architects and owners, and creates a flexible living environment resonating with community spirit.
MG House | Williams Burton Leopardi
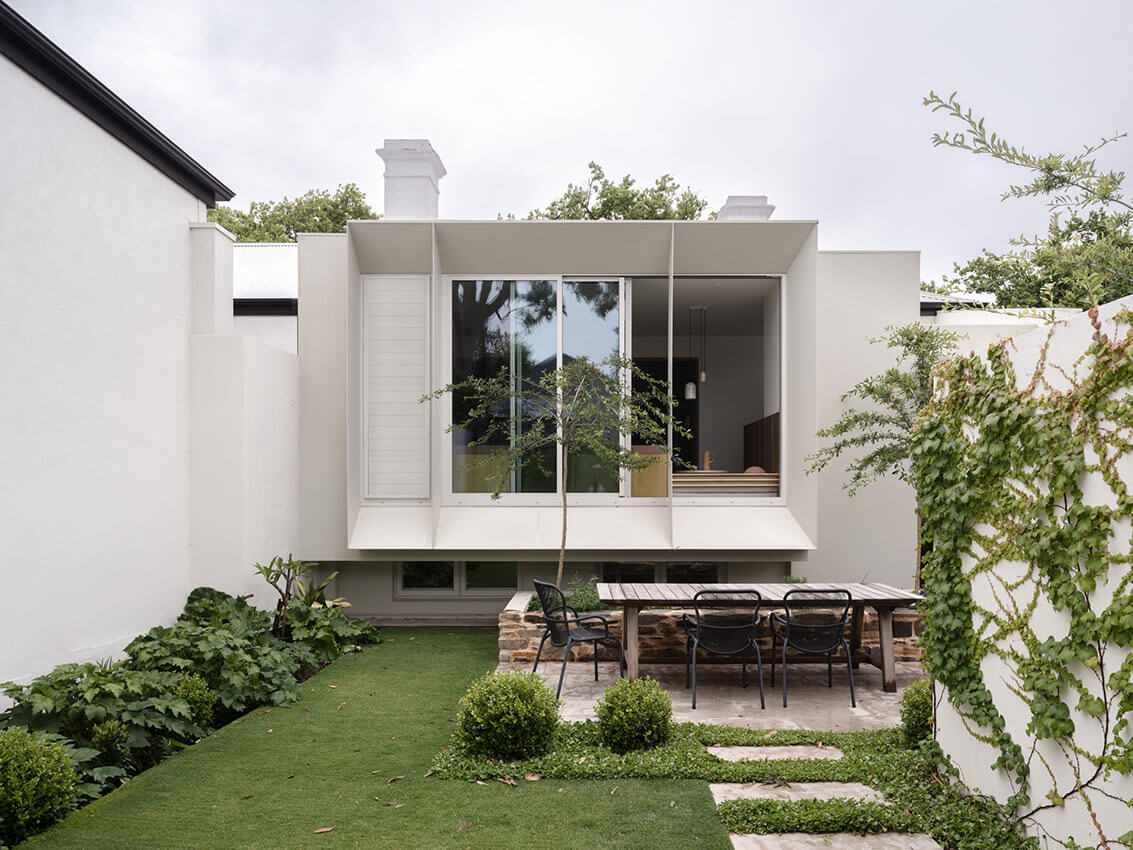
The layered nature of any heritage home is ultimately what makes its preservation so important. MG House – being one of the few of its style remaining in Adelaide – retained the memory of its past in so many ways and integrating reminders of that delicacy and filigree through a contemporary lens, became the focus. In crafting the interior to both connect and flow from inside-out, the curation and detailing of every element carries forward an homage to the past, emphasising a timelessness.
Opening up and reorienting the entry to the rear ensures the experience of the home (one that is light-filled and calm), is immediately present and all-consuming. Framed views and openings connect to the landscape, enriching a sense of seclusion. Throughout, personalised moments connect directly with the owners and the activities they love, while maintaining a sense of scale and grace.
Maggie’s House | Light House Architecture and Science
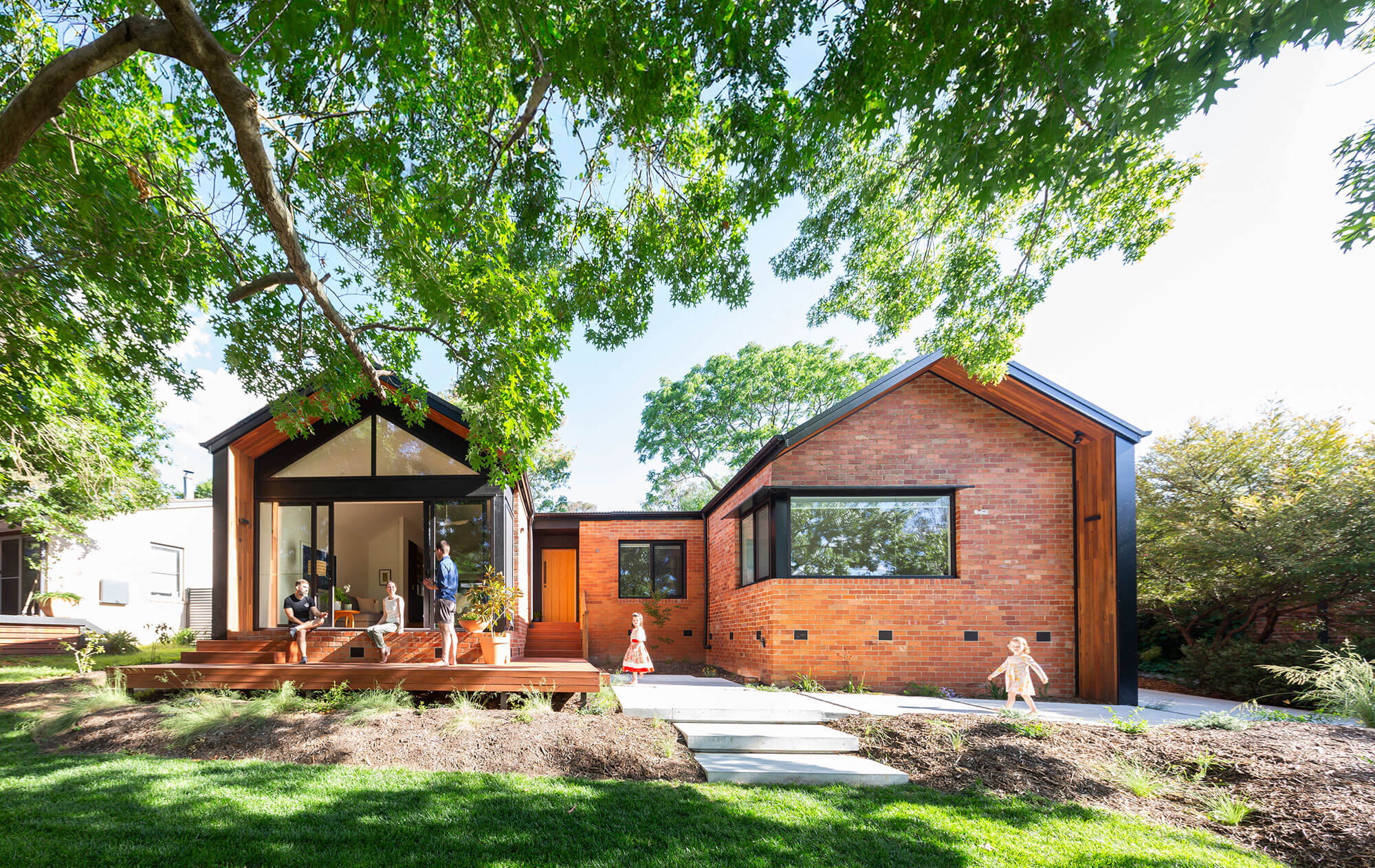
Maggies House is the stunning transformation of an original red brick, Plan 404, exgovernment home with a 1990s split level extension. The result of a carefully integrated architecture and science process By Light House is a energy and space efficient family home that is now climate resilient and takes full advantage of a leafy northerly outlook over the surrounding neighbourhood and parkland while also connecting beautifully to private garden areas to the rear.
Key principles behind this project:
Flexibility and adaptability the home needed to be suitable for a growing family and to host regular visiting family and friends
Connection with the existing wellestablished gardens and the neighbourhood
Climate resilience and solar passive design
Renovation rather than knockdown rebuild
Simplicity and a sympathetic streetscape reflective of the original neighbouring homes
Mansard House | Studio Bright
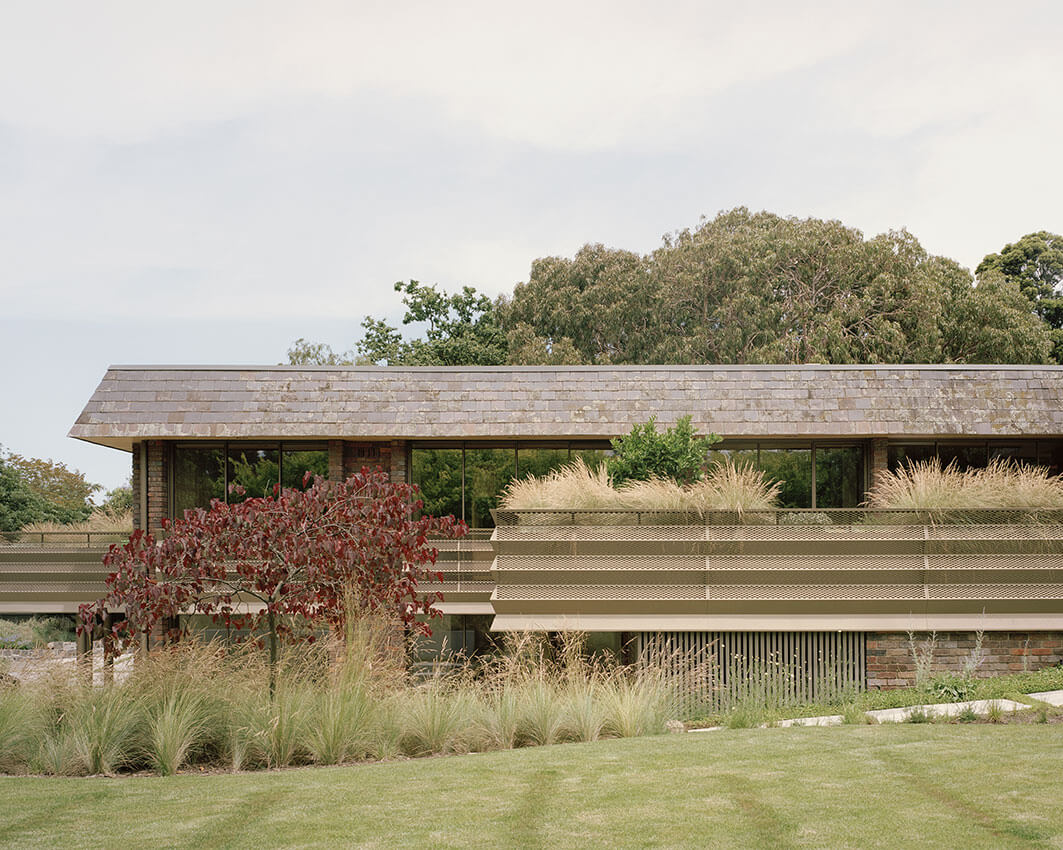
Not much suburban housing from Melbournes 70s has achieved streetscape heritage status as yet. Typically, houses such as these are demolished for the next big thing. While the original house is not a recognised piece of architecture, Mansard House is readily identifiable as a quintessential example from its time and deserving of retention for its timemarking contribution to a richly textured city that values its past.
Our clients intend aging at home and wish for the house to throw its arms out to extended family. Untangling the order of rooms and access to promote this desire required extensive internal remodelling.
Externally, wall alignments and their relationship to the mansard line are not changed. However, a new longer and finer horizontality transforms the proportioning system of the facade. The once heavy hat of the mansard gains elegance and a floating quality that redefines the way the mass sits in the landscape.
Lanoma Street | Licht Architecture
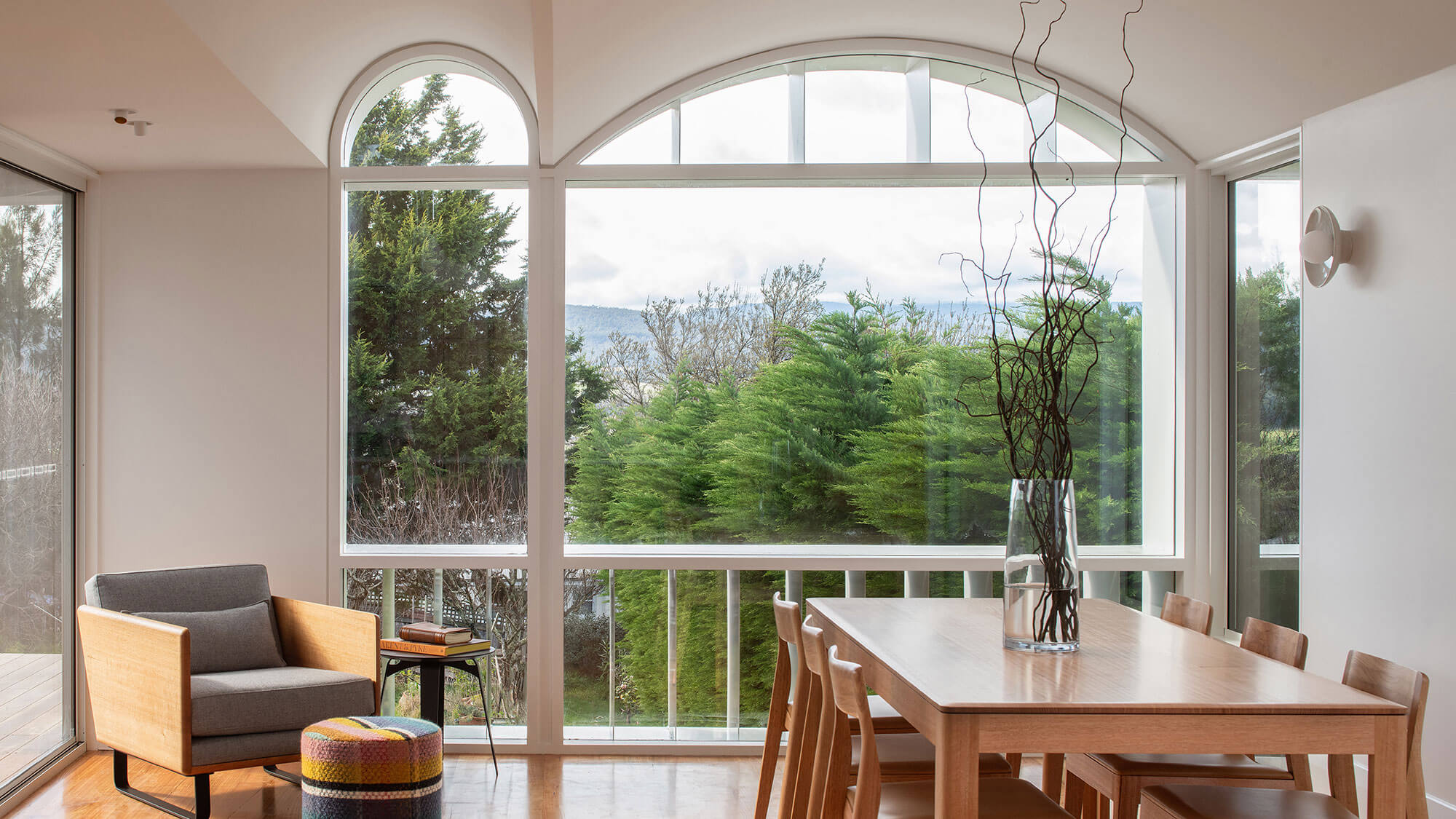
This project is a playful celebration of a humble 1914 Federation home in East Launceston. The home had charming character but its interiors were dark, internalised and disregarded the backyard and distant views.
A small extension and focus on cosmetic upgrades lifts the home to meet the familys needs. The new 17m2 addition references the federation details and finesse through a modern interpretation. Archways of the existing verandah are reinterpreted in vaulted ceilings and external shade structures. The internal plan has been rationalised to simplify movement through the home and create connection between rooms. Small moves enabled an ensuite, WIR, laundry, bathroom and separate toilet to be newly accommodated within the existing footprint. The new works draw light deep in to refresh the home. The footprint increased is only marginal but is significant in its result comfort, joy and connection for the clients.
Lee House | Candalepas Associates
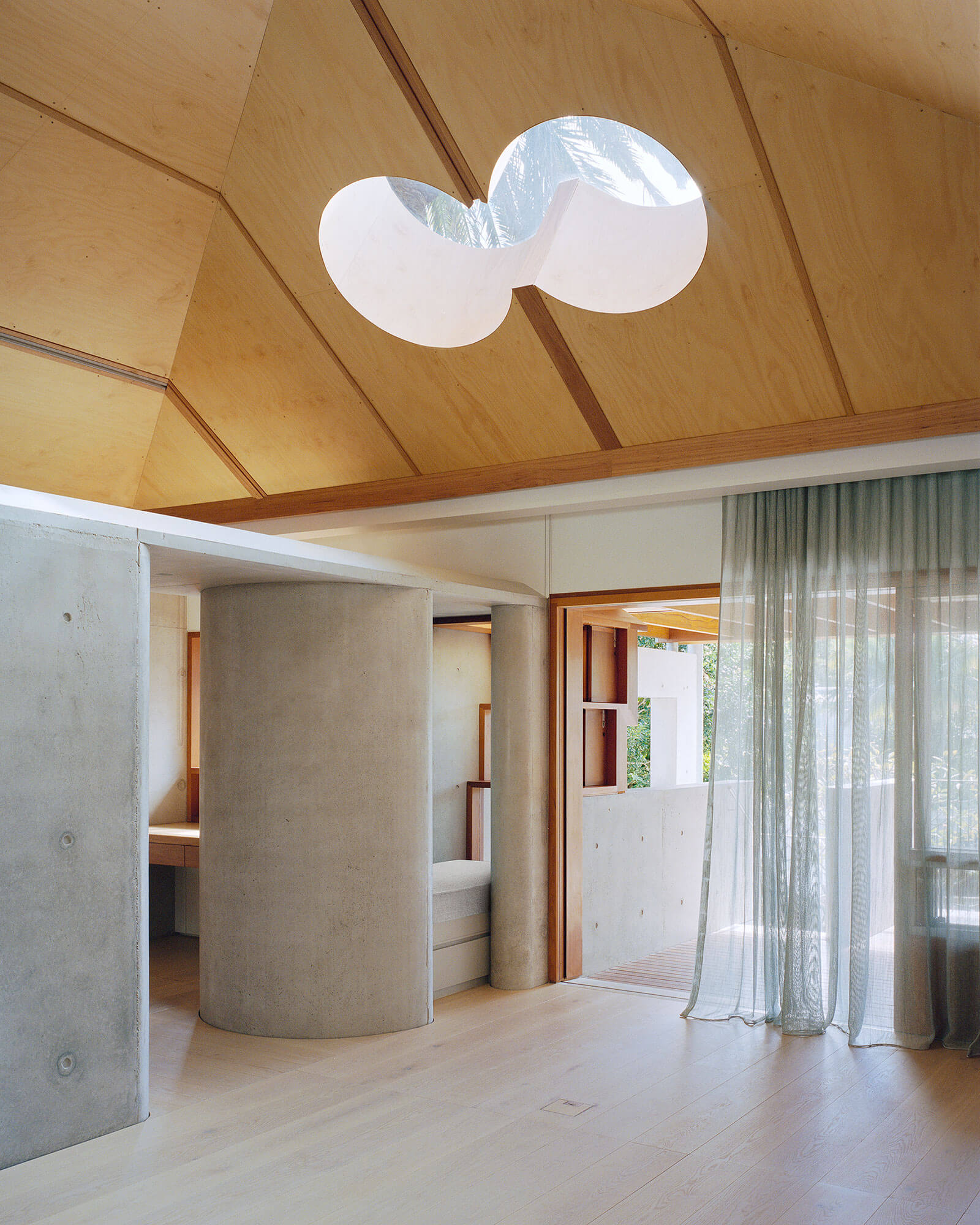
This is a reimagining of the traditional Watson’s Bay fisherman’s cottage. Responding to the heritage of the area, there is a recasting of a derelict fisherman’s cottage into a contemporary home of permanence
Whilst modest in size, the building provides all the needs to its inhabitants with a minimum of fuss, offering a sense of calm repose. Light, material, and form considerations guided the interior development, organized around a central off form concrete barrier. Initially presenting a wholly traditional facade from the street, the design subtly evolves into contemporary materials and forms along the sides, culminating in a contemporary at the rear.
From the interior a carefully considered sequence of spaces leads to an external landscaped patio from where the architecture of concrete, timber and steel characterise the building’s nature as an offering to those who will inhabit this work in the next few generations.