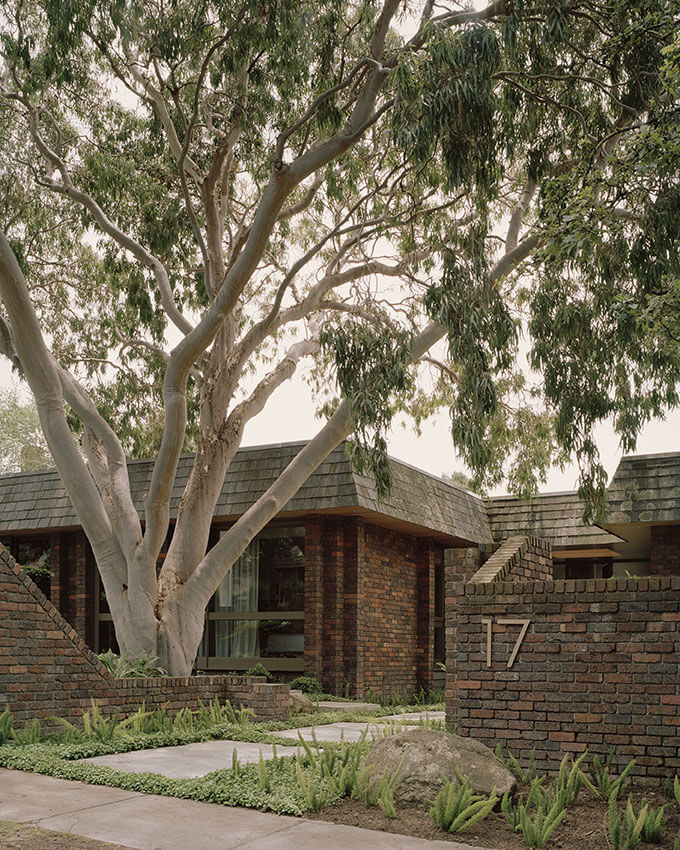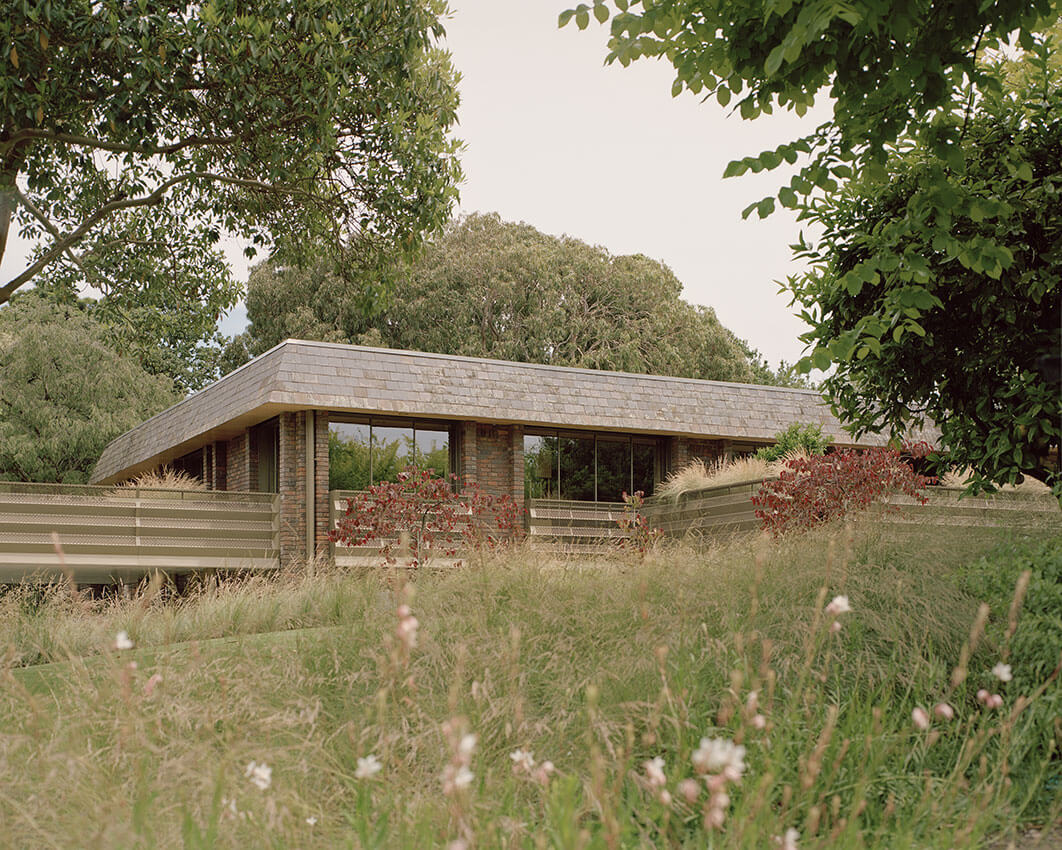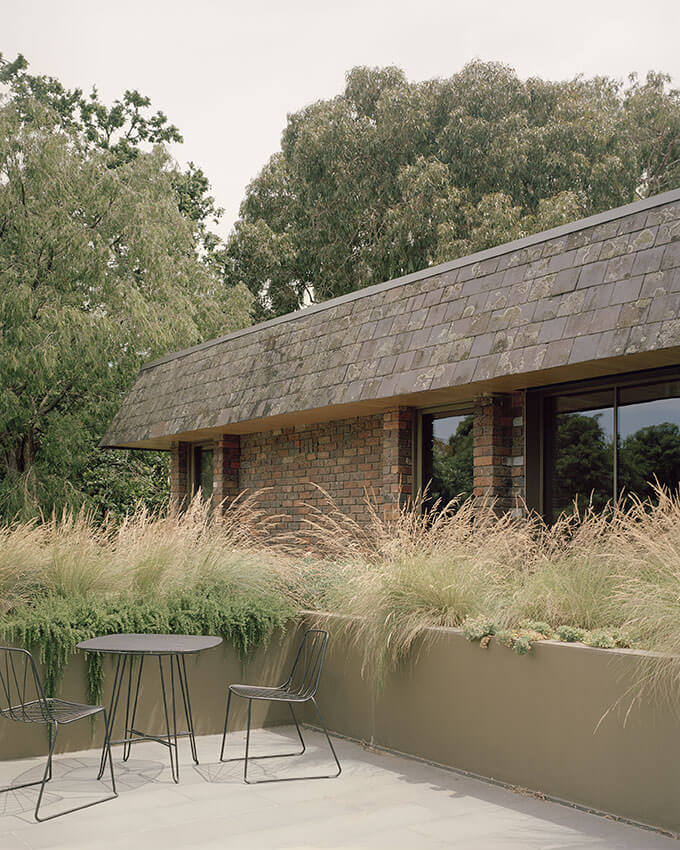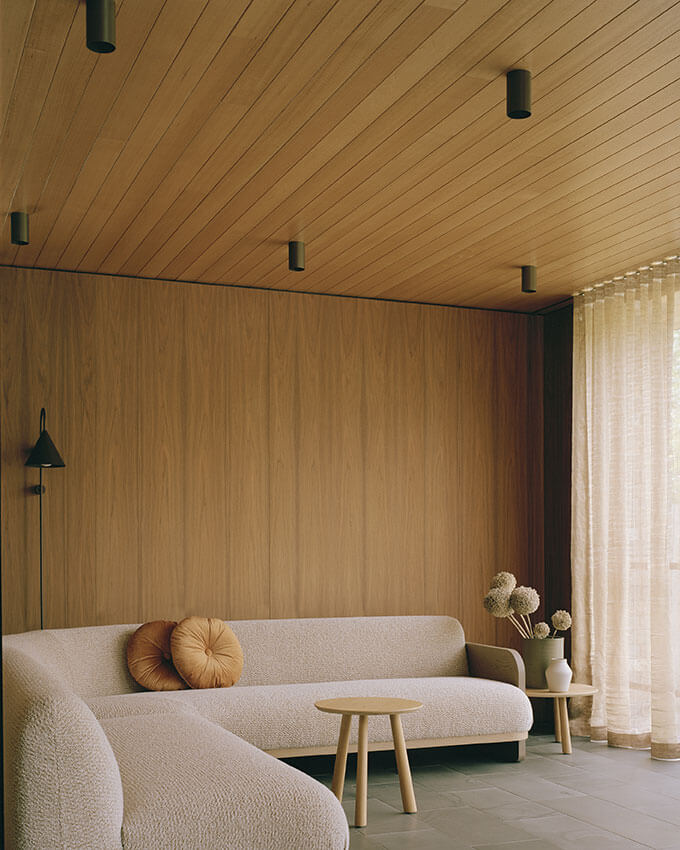Mansard House | Studio Bright
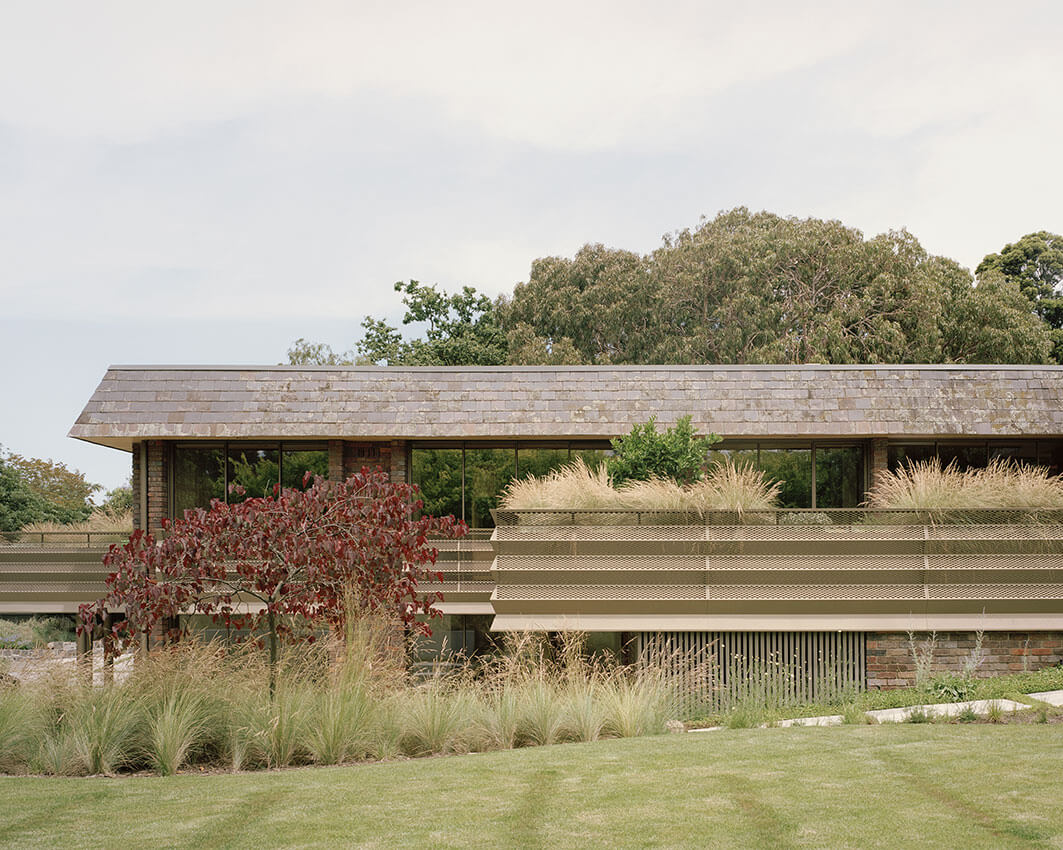
2024 National Architecture Awards Program
Mansard House | Studio Bright
Traditional Land Owners
Wurundjeri Woi-wurrung
Year
Chapter
Victorian
Category
Builder
Photographer
Media summary
Not much suburban housing from Melbourne’s 70s has achieved streetscape heritage status as yet. Typically, houses such as these are demolished for the next big thing. While the original house is not a recognised piece of architecture, Mansard House is readily identifiable as a quintessential example from its time and deserving of retention for its time marking contribution to a richly textured city that values its past.
Our clients intend aging at home and wish for the house to throw its arms out to extended family. Untangling the order of rooms and access to promote this desire required extensive internal remodeling.
Externally, wall alignments and their relationship to the mansard line are not changed. However, a new longer and finer horizontality transforms the proportioning system of the facade. The once heavy hat of the mansard gains elegance and a floating quality that redefines the way the mass sits in the landscape.
2024 National Awards Received
2024
Victorian Architecture Awards Accolades
Victorian Jury Citation
The John and Phyllis Murphy Award for Residential Architecture – Houses (Alterations and Additions)
Sometimes it takes vision to see what we already have. It would have been easy to demolish this house and begin again. Instead, Studio Bright had the clarity to imagine what could be made of this 70s gem, drawing out its charms with subtlety and grace while deftly attending to its shortcomings.
While the home remains within its existing footprint, artful remodelling of internal walls has relaxed the formality of living spaces and revealed views to adjacent parklands, simultaneously improving internal daylighting and natural ventilation.
Indeed, daylighting can be a challenge for a house with dark walls and a deep plan. Studio Bright have opted to work with these qualities. Battened shafts lend atmospheric light to the darker reaches of the plan, improving visual comfort without ridding the home of its shadows.
The material palette strikes a similar line, balancing lightness and reflectivity with a textural heft befitting the deep tones and metallic sheen of the brickwork. The effect is earthy and protective, but never oppressive.
Externally, the house remains intact. The only noticeable addition is a band of finely crafted concertina balustrades. This inspired addition echoes the bold horizontality of the mansard roof above, and sensitively grounds the house in its landscape. Here to stay.
We love living in our home, and inviting people in. Everyday we enjoy the finishes, precision, artistry; everything works.
We love the colour palette the careful way lights stream throughout the house; the easy flow and use of each room. We’re still taken by surprise at the spectacular stairwell and kitchen and the gorgeous wrap around deck outside. Every view from our house faces a waving treescape and open texture planting.
The design and building was not an easy project, but Studio Bright handled every aspect with consideration and skill. It has been an uplifting journey to say the least.
Client perspective
Project Practice Team
Melissa Bright, Principal and Design Director
Maia Close, Project Architect
Pei She Lee, Architect
Rob McIntyre, Director for Design Realisation
Project Consultant and Construction Team
Metro Building Surveyors, Building Surveyor
Meyer Consulting, Engineer
Sam Egan Gardens, Landscape Consultant
Connect with Studio Bright

