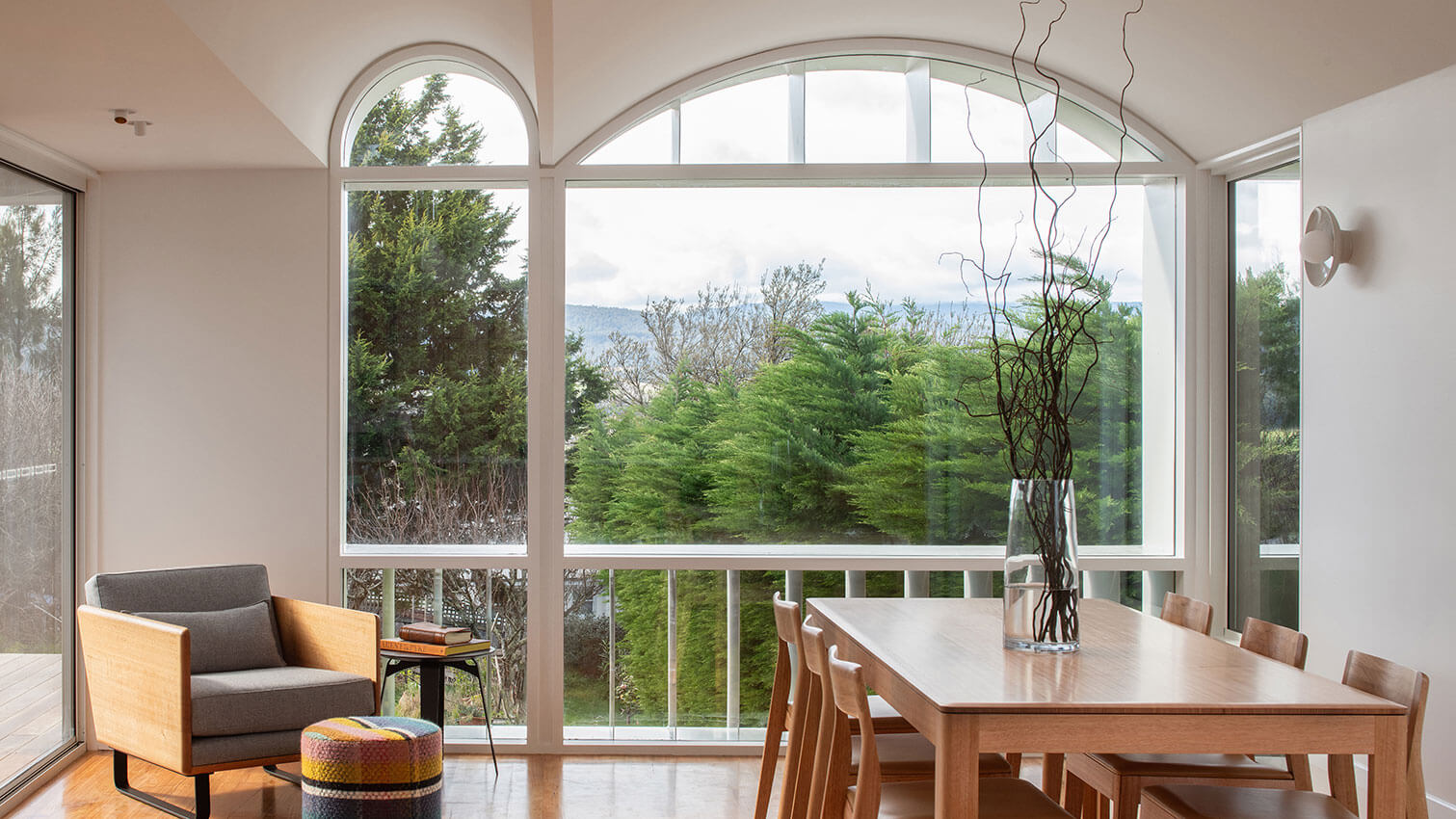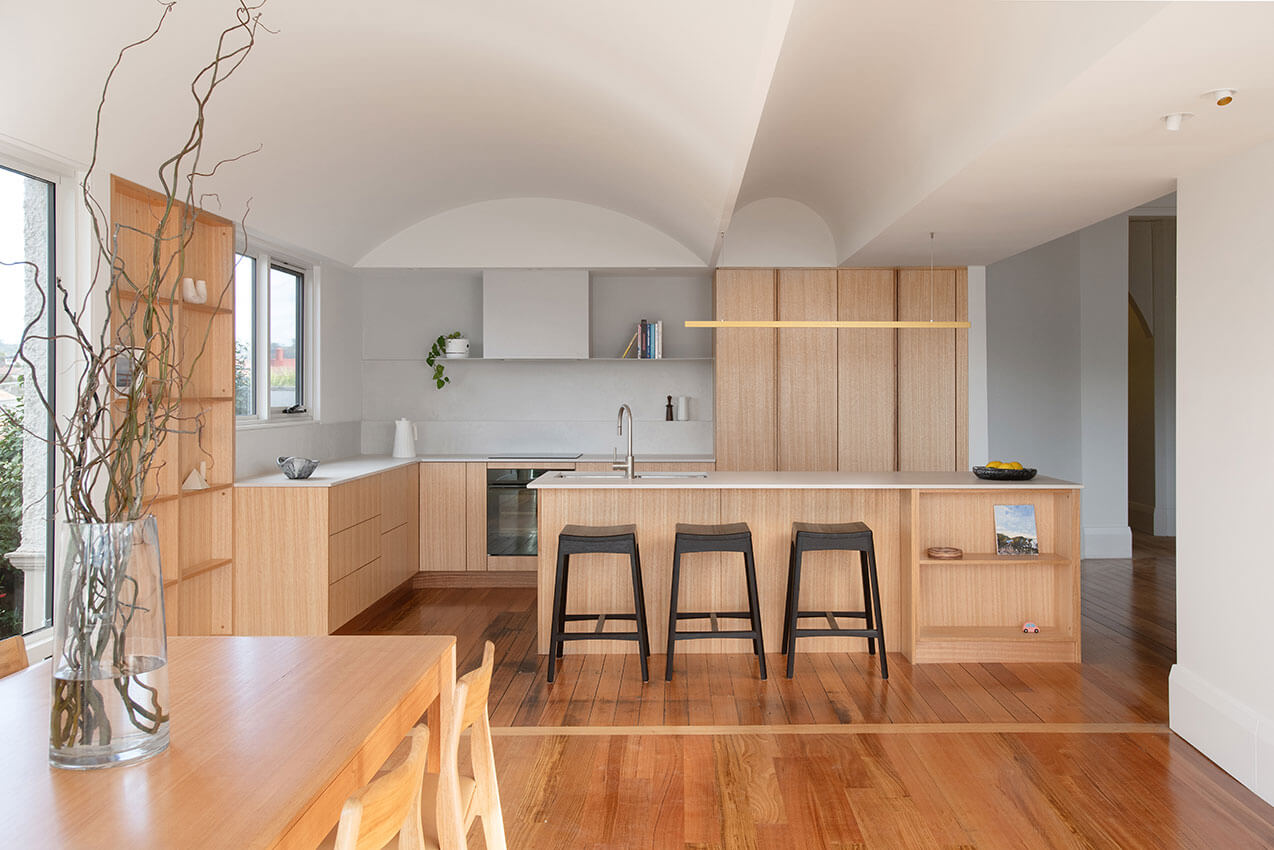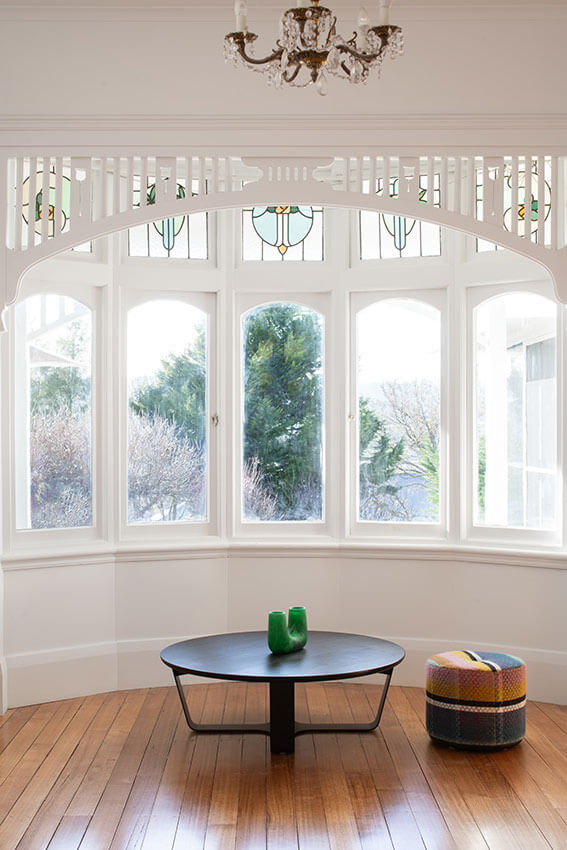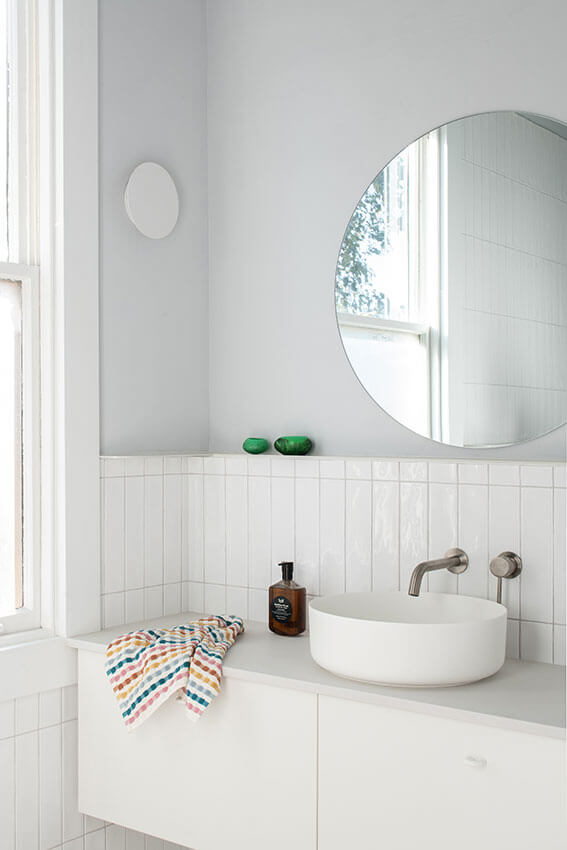Lanoma Street | Licht Architecture
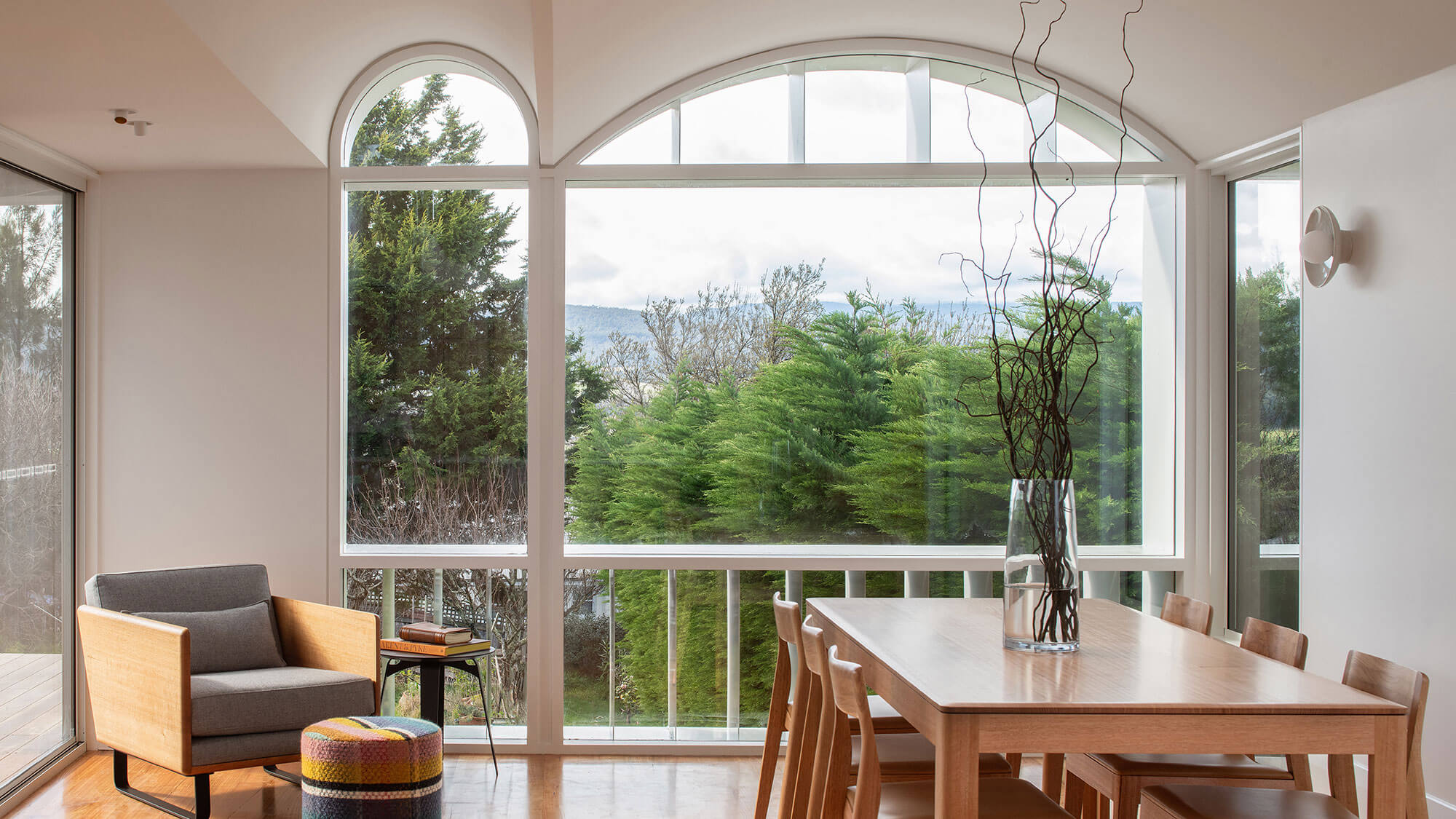
2024 National Architecture Awards Program
Lanoma Street | Licht Architecture
Traditional Land Owners
the Leterrermairrener people of the Stoney Creek Nation
Year
Chapter
Tasmanian
Category
Residential Architecture – Houses (Alterations and Additions)
Builder
Photographer
Media summary
This project is a playful celebration of a humble 1914 Federation home in East Launceston. The home had charming character but its interiors were dark, internalised and disregarded the backyard and distant views.
A small extension and focus on cosmetic upgrades lifts the home to meet the family’s needs. The new 17m2 addition references the federation details and finesse through a modern interpretation. Archways of the existing verandah are reinterpreted in vaulted ceilings and external shade structures. The internal plan has been rationalised to simplify movement through the home and create connection between rooms. Small moves enabled an ensuite, WIR, laundry, bathroom and separate toilet to be newly accommodated within the existing footprint. The new works draw light deep in to refresh the home. The footprint increased is only marginal but is significant in its result – comfort, joy and connection for the clients.
Growing frustrated by its deficiencies, I wanted to do something about it while my kids were still living at home. I didn’t know what I wanted other than family connection between living spaces and more light. The home is filled with light and encourages the kids out of their rooms and into the living spaces. I love that the living spaces have enough separation still for us to have our own space if necessary. We love our house and are glad we took the plunge but I wouldn’t recommend living on site during a build!
Client perspective

