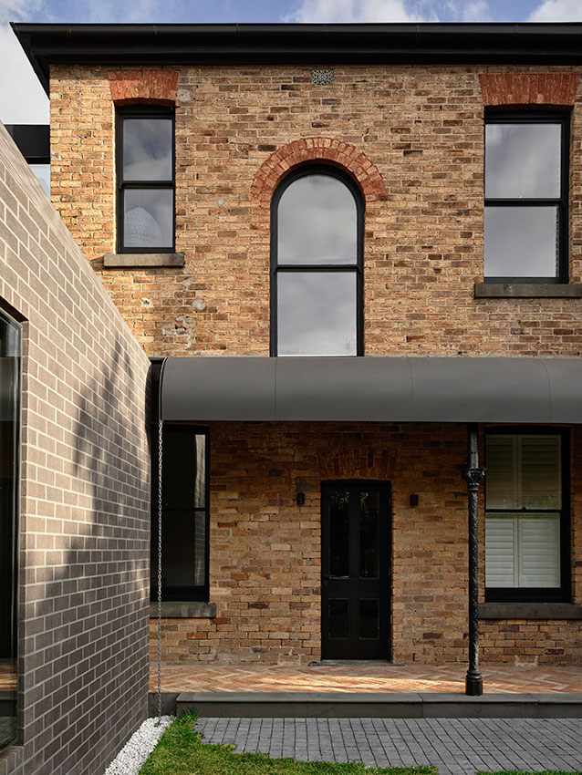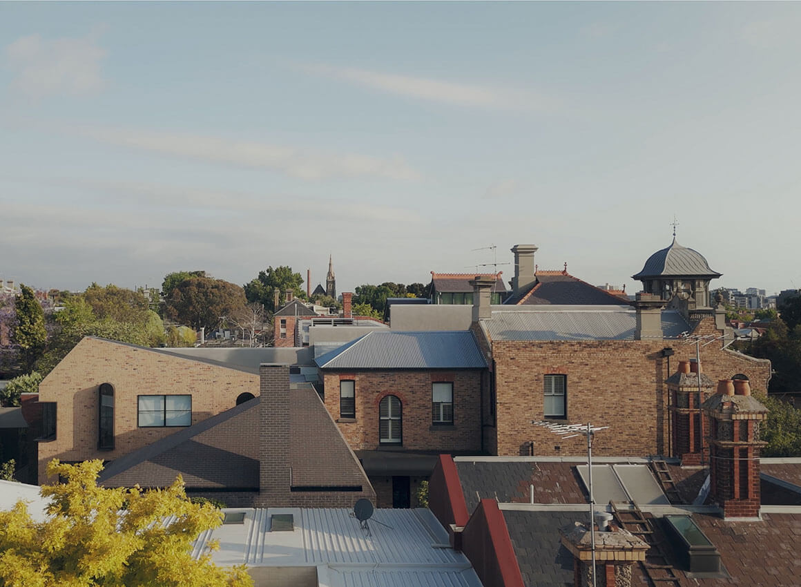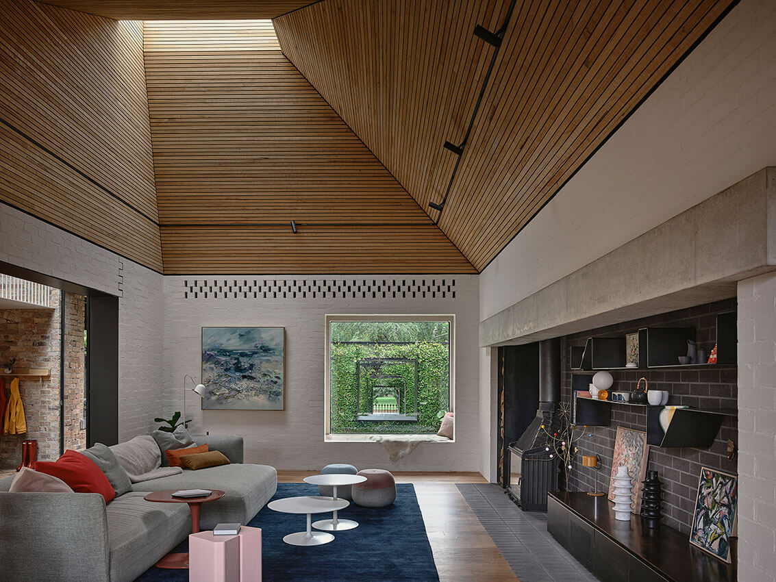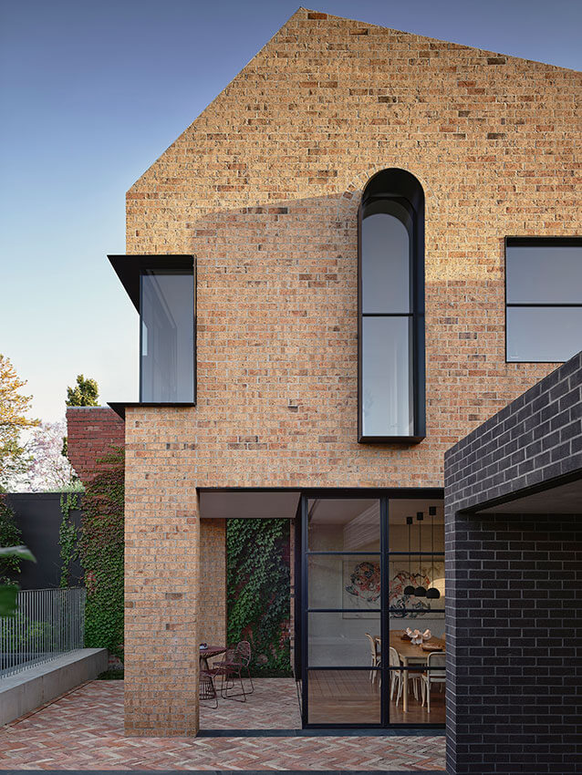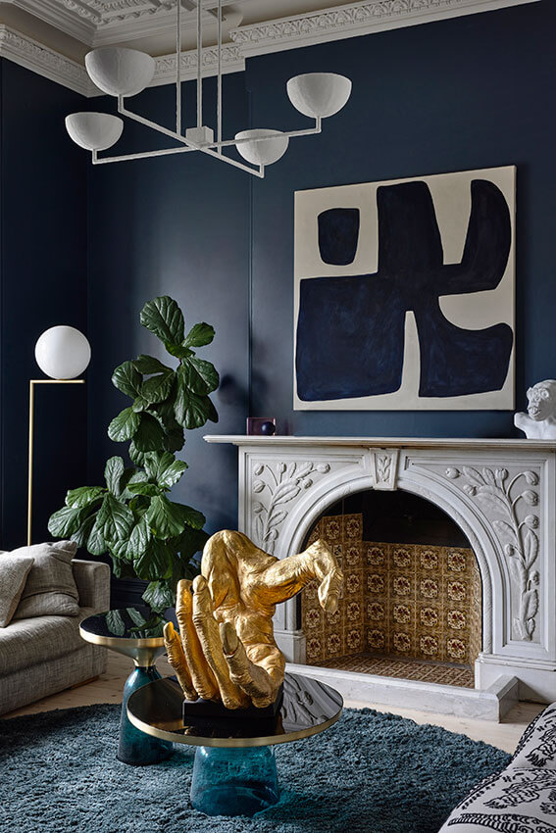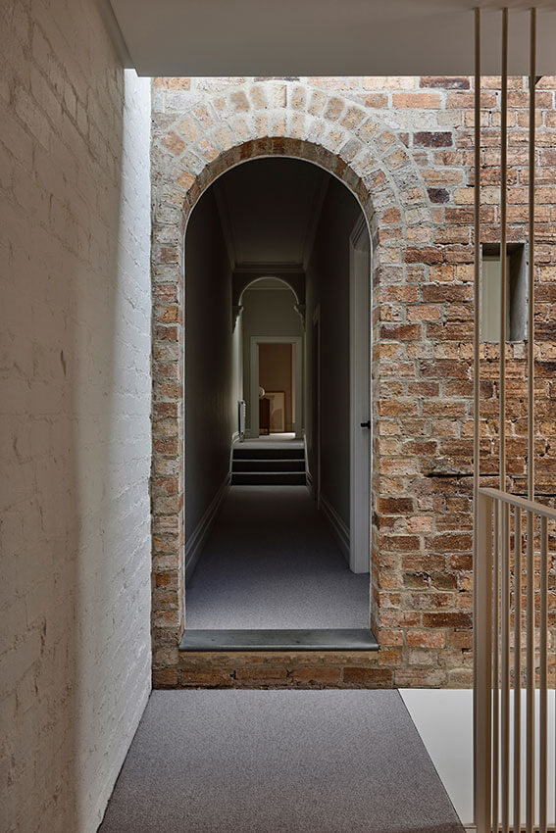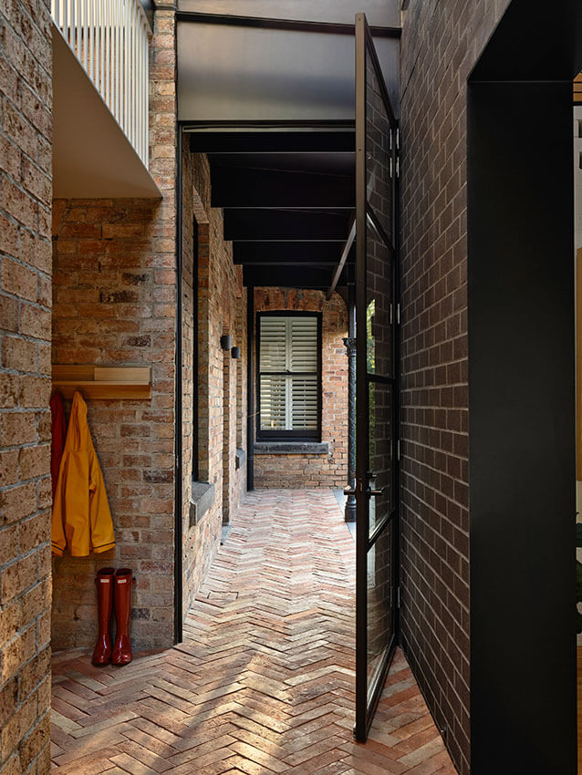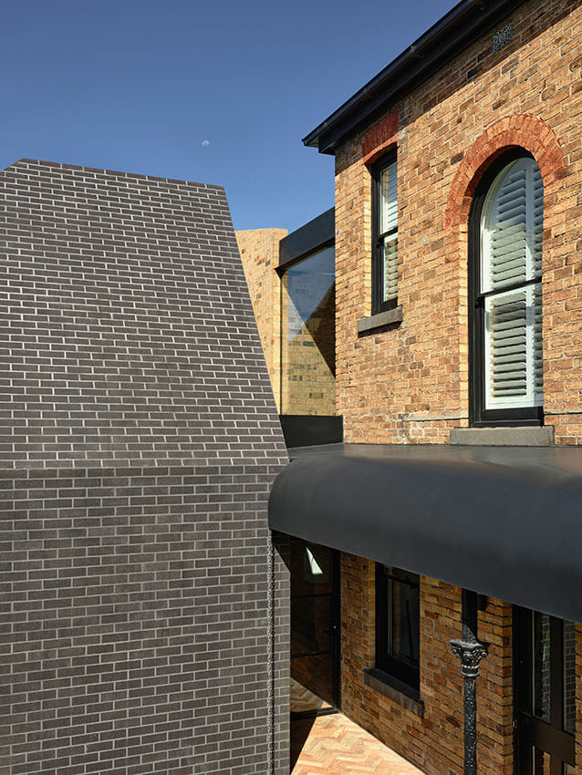Mygunyah By The Circus | Matt Gibson Architecture + Design
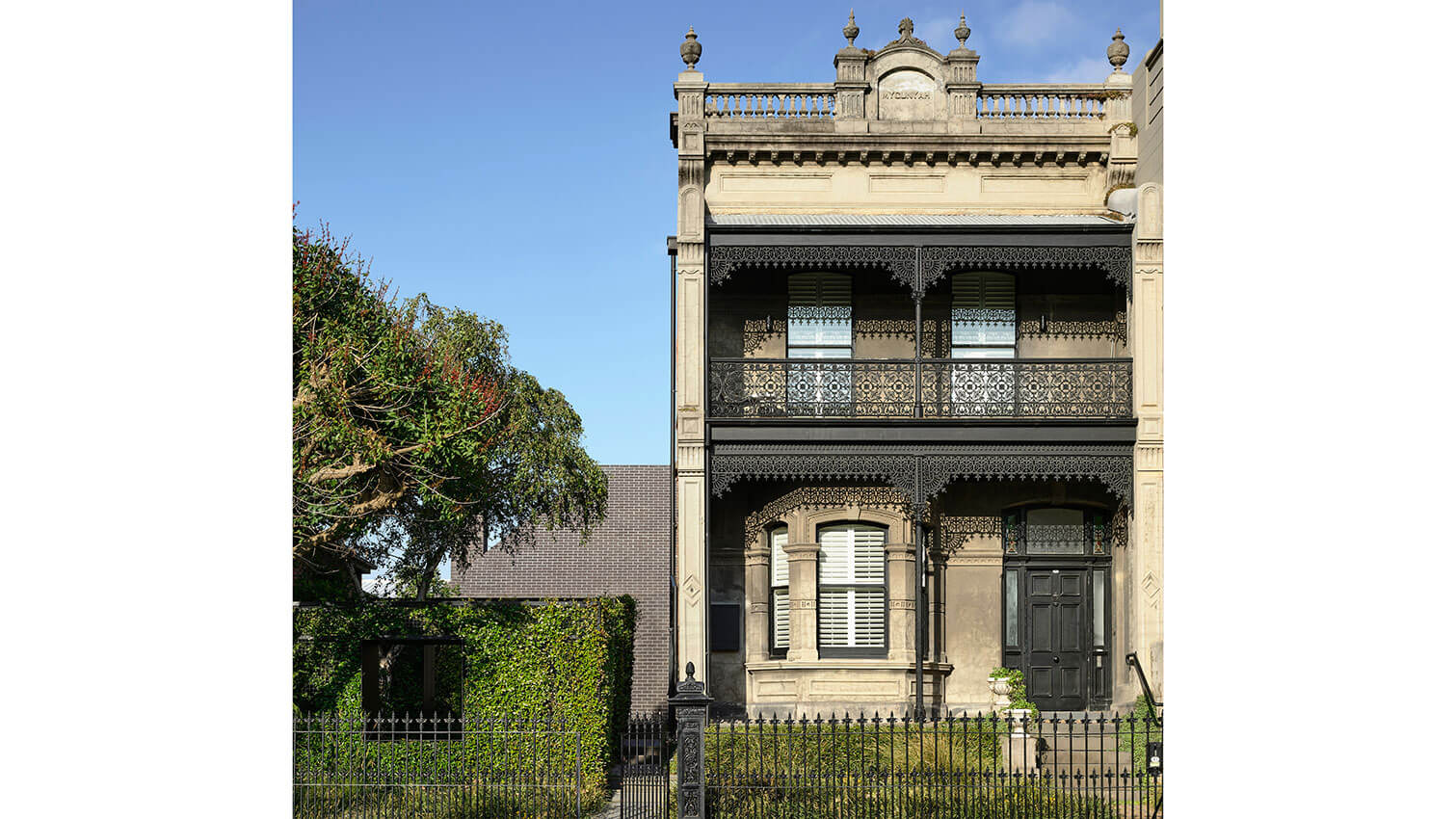
2024 National Architecture Awards Program
Mygunyah By The Circus | Matt Gibson Architecture + Design
Traditional Land Owners
Wurundjeri-willam Woiwurrung of the Kulin Nation
Year
Chapter
Victorian
Category
Interior Architecture
Residential Architecture – Houses (Alterations and Additions)
Builder
Photographer
Media summary
Conceptually the program is split up into a series of 3 pavilions, the original heritage object, a second pavilion interpretive of the original and a third ground level pavilion containing a dedicated north facing family room that provides direct connection to front and rear gardens.
To the south of the family pavilion the previous green flank is broken up into a series of individual garden ‘rooms’ of differing function. Pierced by apertures, a garden enfilade activates the street and provides a visual link between public and private domains.
Steep roof pitches, asymmetry, exaggerated chimneys and the considered use of brick are inspired by the context of the area and the arts and crafts themes found next door.
The overall result is highly customised and tailored, designed specifically as a robust backdrop to this family’s life, and one that delights in the experience of materials and the story of old and new.
Capturing the essential elements of our brief to provide a light filled, practical home for our large family. Using robust materials that will stand the wear and tear of young children and provides separate spaces for family members to play and work.
Meanwhile the lounge, with box window and framed views to the gardens, provides a welcoming space for spending precious time together. The framed walls of jasmine in the side garden are not only decorative but divide the space into purposeful garden “rooms” that we use for growing vegetables and composting, bike storage, thus extending the functional footprint of the home.
Client perspective
Project Practice Team
Matt Gibson, Design Architect
Cassie Southon, Project Architect
Erica Tsuda, Japanese Architect (Front End of the Project)
Karen Batchelor, Interior Designer
Stephanie, Interior Designer
Pulina Ponnamperuma, Architect
Cherise Northfield, Architect
Phil Burns, Architect (Existing Measurements)
Project Consultant and Construction Team
Robyn Barlow Design, Landscape Consultant
Clive Steele Partners, Structural Engineer
Connect with Matt Gibson Architecture + Design
