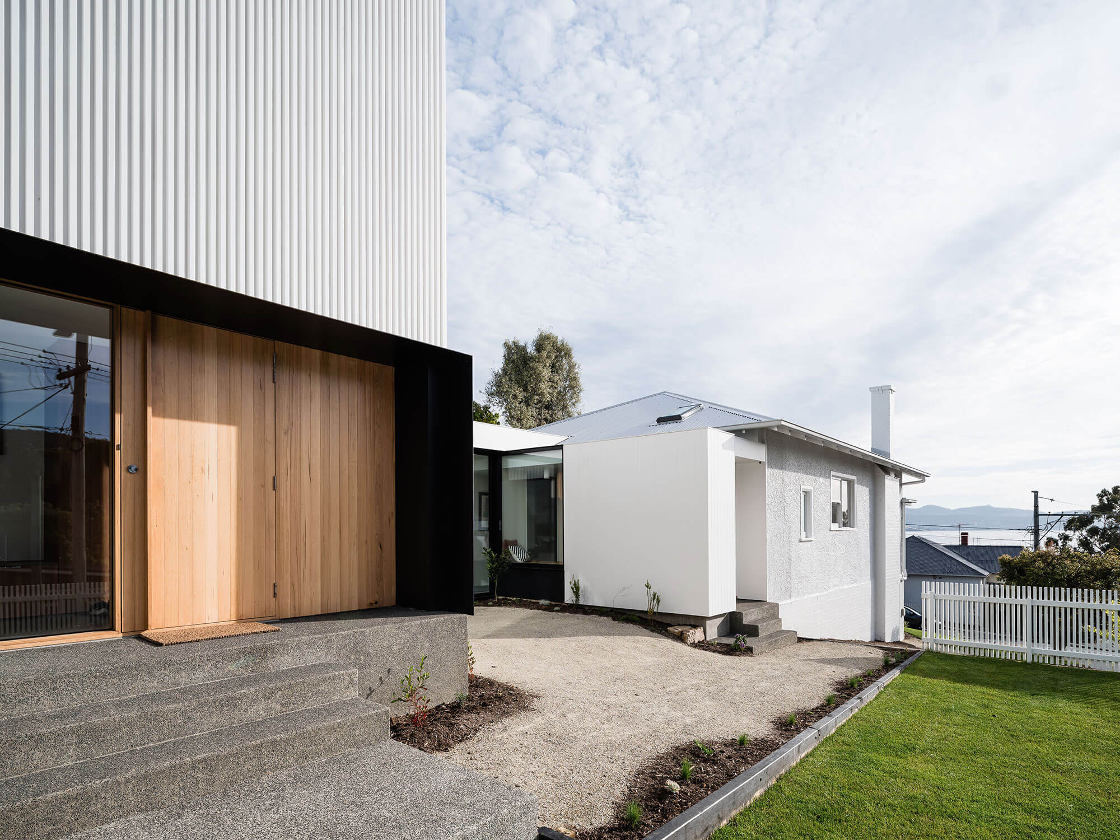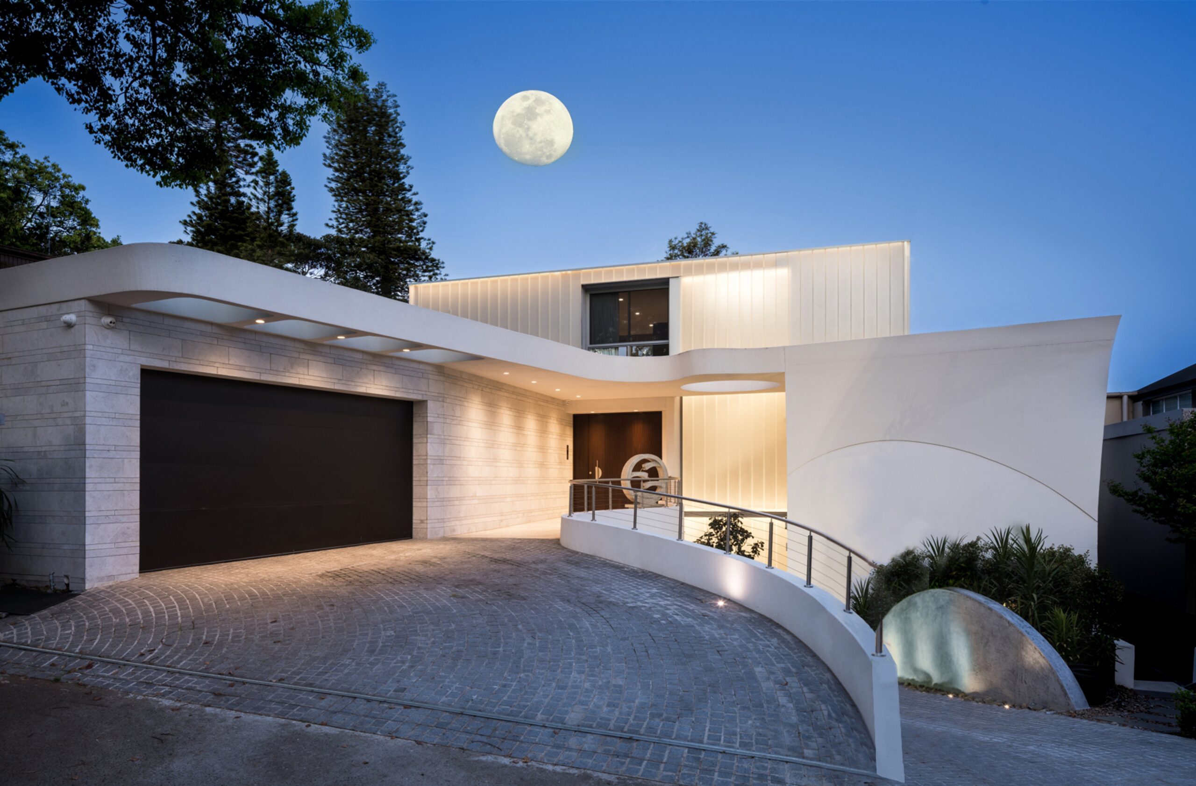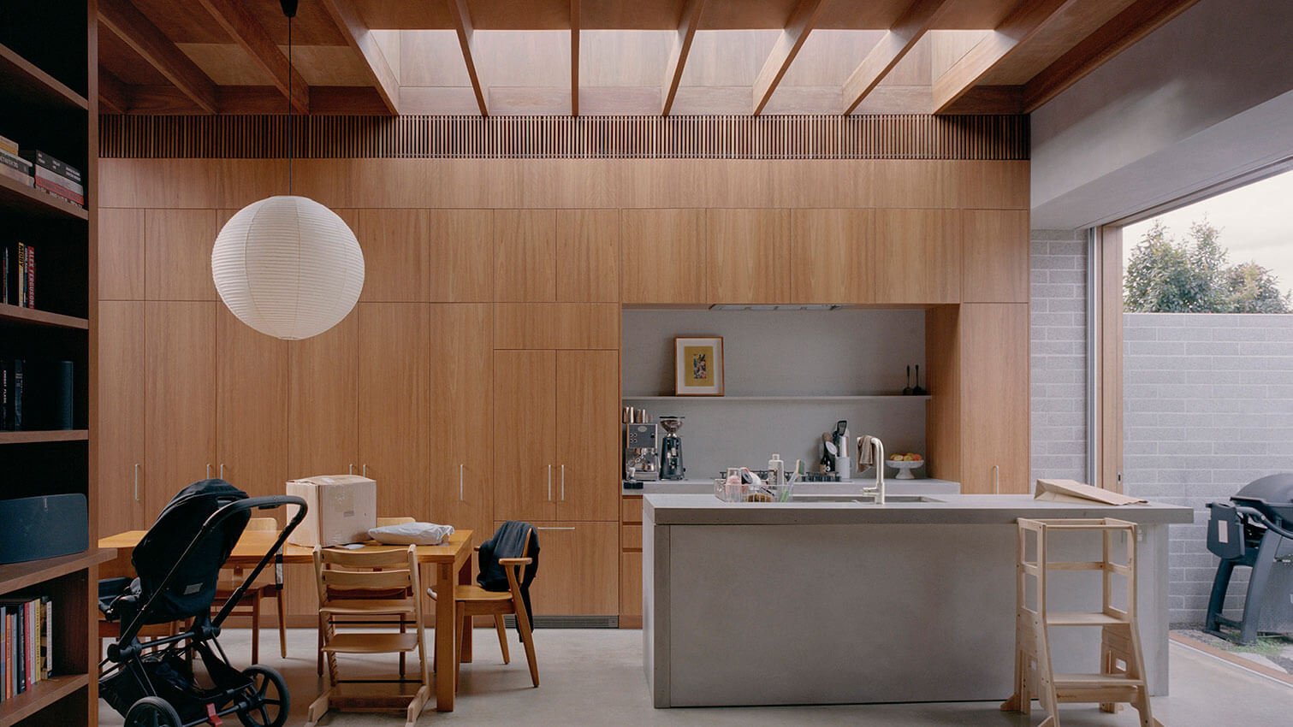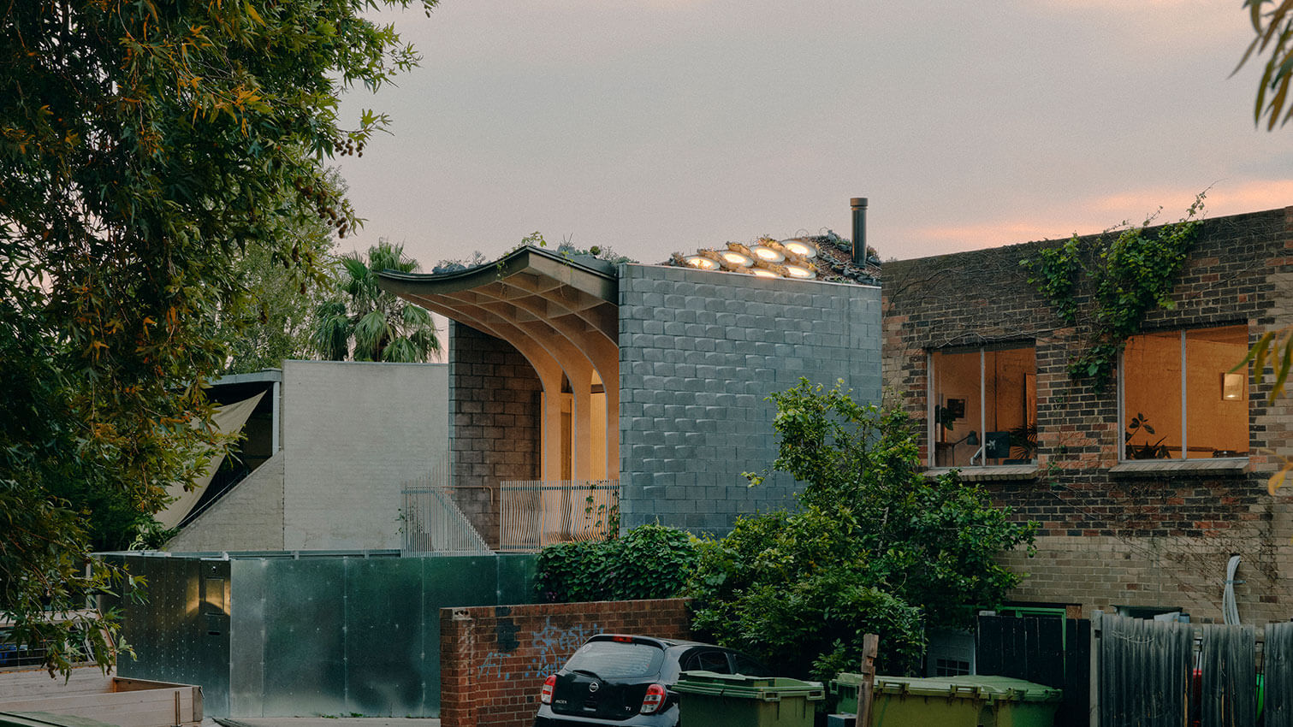Regent Street Extension | Preston Lane

Located on the roundabout of a suburban arterial road in the heart of Sandy Bay, the extension steps up the slope of the corner site as it opens to the North enabling privacy for the occupants and distance from the noise of the road below.
Preston Lane was engaged to modernise the property to provide spaces for a growing family currently residing in Singapore. The extension included the revitalisation of the existing character home (back to its original form) and a substantial rear extension. An existing twolevel extension was removed as part of the works to reveal the original dwelling and to enable a better relationship between the internal and external spaces within the new works.
A new entry has been created off Alexander Street, providing greater connection to the homes new Living spaces housed within the new works, whilst a subtle side entry from Regent Street has been maintained.
Riverbend Repair | Vaughan Howard Architects

River Bend House sits atop an ecologically and culturally significant escarpment on a bend in the Birrarung (Yarra River), part of the Garambi Baanj Cultural Precinct, established and operated by InPlace in partnership with the Wurundjeri Woiwurrung Cultural Heritage Aboriginal Corporation and Parks Victoria.
Designed by Alistair Knox in 1968, River Bend had fallen into a state of disrepairhaving been unoccupied for over eight yearsprior to InPlace launching this ambitious vision. River Bend now operates as a place of artistic and cultural production for multidisciplinary artists and Wurundjeri.
The original approach to River Bend was repair, evoking the functional and pragmatic. Since completion, First Nations artists have described River Bend as a healing place, indeed the notion of healing extends across the project: healing Country, healing disrupted culture practices, and healing the self. The repair of River Bend has provided a safe space for healing journeys.
Point Piper House | Tony Owen Architects

The client sought a much lighter and very luxurious home. The first challenge was to re-unify the house by connecting all levels using a steel spiral staircase. We then rationalised the structure introducing fewer columns, and simpler beams. This resulted in a very clean and open flow. The top floor was changed to a master bedroom suite. The roof terrace was extended. The entire house was rendered. The uppermost level was reclad in transluscent profilit glass, which continued through the lower levels and the house was re-rendered and painted white. This considerably lightened the exterior and the large expanse of profile it and connecting voids lightened the interiors. The result is a luxurious dwelling that lives up to its prestigious address.
Quarry House | Winwood Mckenzie

Quarry House is a response to sites constraints and historical use as a workers cottage and adjacency to the former Northcote quarry. Key considerations were resource use and how the reintroduction of light, air and vegetation could be achieved on the site. Introducing internal courtyards, where boundaries are defined by brick walls and life is brought back to the land and residence. Designing around the garden space allowed for a design that can expand and contract to adapt to functional requirements and future use. It manifests an atmosphere enriched by connections to landscape and detailed architectural craftmanship.
Queens Park | Downie North

Queens Park House pushes to the peripheries and sleeves into the gaps left over by the original semi detached house it adapts. The transformation of an enclosed, two bedroom house into a spacious, multifunctional home for a young family evolved to incorporate diverse needs from outdoor play spaces and the capacity to host extended family. The architectural response was to inhabit edges, using the unused, from occupying the existing roof void to minimize overshadowing and bulk through to the creation of a roof garden above an existing garage.
Communal areas follow a curvilinear plan, fluidly adapting programmatic needs to make the most of sunlight and sea breezes. A new outdoor terrace invites interior and exterior to merge, doubling outdoor space and prioritizing landscape and views without compromising privacy. Shaded openings, exposed thermal mass, and ventilated facade are complemented by the photovoltaic solar array, demonstrating a harmonious blend of functionality and sustainability.
Patrick Street | Andrew Campbell and Georgina Russell

The Patrick Street project involved a series of interventions in a c.1880 heritage listed terrace house in Hobart. The brief to contain the program within the existing envelope prompted a design approach of discrete ‘moves’ that sought to unlock the plan and provide broad functional amenity seemingly by doing as little as possible. These moves involved the reconciliation of routes and rooms, introducing new insertions designed as buildings in miniature, and functional double moves where a single design move responds to more than one functional requirement. Material selections were informed by the heritage response, with new and modified openings and thresholds constructed from steel serving as a contemporary language counterpoint to the existing masonry and timer fabric. The detailing of the new insertions was approached as an exercise in the use of plywood, standard timber sections and off-the-shelf mouldings as a method for developing a distinct language across the scheme.
Pedder Street House | Bence Mulcahy

This 1920s cottage renovation and extension better connects the interior with the northfacing rear garden for a couple and their young child.
The well-loved cottage with double-fronted facade of white stucco and asymmetrical gables has an informal and endearing character.
The brief, delivered in a new extension which continues the cottage’s hipped roof, includes master-bedroom, ensuite, kitchen, dining, living, powder-room and laundry.
Plan and section are tightly worked to yield a playful arrangement of internal spaces of varying floor and ceiling levels, aligned with terraced courtyard and garden, and a discrete second storey master-bedroom and ensuite.
Demolition of the rear of the cottage connects the original interior to the garden and maximises daylight.
The extension, on the north-eastern quadrant of the site, opens to the luscious garden and courtyard. The interior softy shaded by an overhead pergola and external trellised green wall.
Periscope House Bondi Beach | Michael Clarke Architects

An alterations and additions project for a retiring couple, this house in Bondi Beach features two dramatic highlight windows that act as periscopes.
One periscope draws additional northern light and cross ventilation to the rear of the 10m long open plan living space.
The second periscope is formed by the void between the old and new roof profiles to the rear of the main bedroom.
Artwork by the clients is displayed on rotation via cables suspended from cornice mounted art hanging rails. The works are set against internal finishes that are neutral with seamless detailing.
Accessibility is a major feature of the design. A lift is integrated into the main corridor wall and the corridor permits wheelchair access to most doors and a 180 degree change in direction at certain points.
The steel security front door is an adaptation of a grille designed by a celebrated 20th century Italian Architect.
Plateau Project | Rama Architects

Perched above an ancient forest of thousand year old Angophora trees with views over Pittwater, Plateau Project embodies natural tones and materiality of the country is resides on: Garigal. An internal palate of microcement and raw concrete draw warmth, reflecting light. A wandering wall greets you as you enter, leading quietly around a deep curve to a dramatic reveal of soaring ceilings and exposed rafters framing an expansive view over bushland and water.
The house embodies shape and volume. Curves and lines, confinement and expanse collaborate to create a bold statement of opposites and cohesion. The winding hallway hides what lies beyond, delivering you to a fortress like turret with brick and masonry walls, smooth with soft light. Residing in a BALFZ flame zone, the home is built with non-combustible materials with aerated concrete features throughout. Plateau Project is punctuated by texture and angles creating moments solid and soft, bold and light.
Northcote House | LLDS

The project reconceptualises the Victorian terrace typology in response to the existing urban context. Sited on a narrow 4.6m wide plot, the ground is elevated to form a roof garden which reduces urban heat island effect and provide new space to support local ecology in an urban context. Below the freeform timber roof is a halllike room with a kitchen, dining room, and entrance veranda reminiscent of the neighbourhood’s large factory lofts and Victorian church halls. The highly textured concrete internal wall provides thermal mass and improves the acoustic of the dining room. The ground floor is spatially organised around a circular snug with a central void which brings natural daylight and ventilation to the depth of the House. The East and West façades are designed as a trellis for climbing plants with a generous entrance balcony acting as natural surveillance to the laneway and neighbouring public car park.