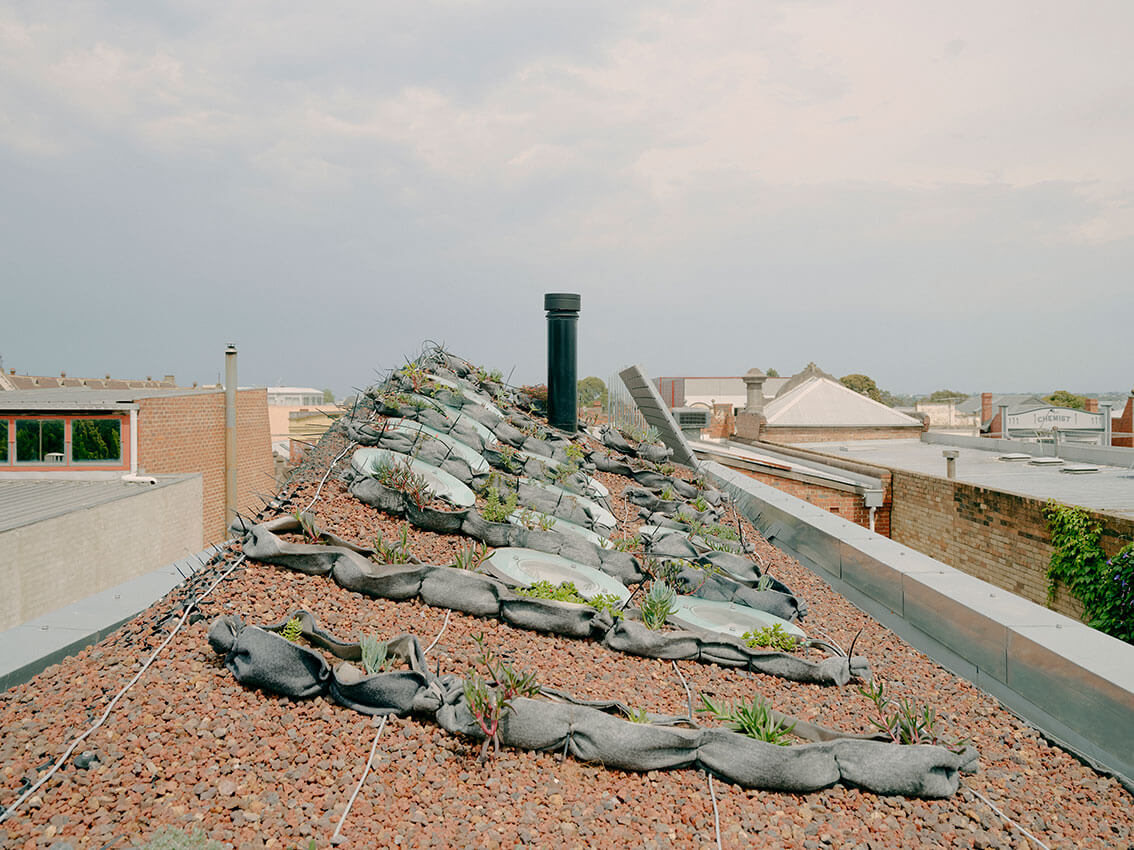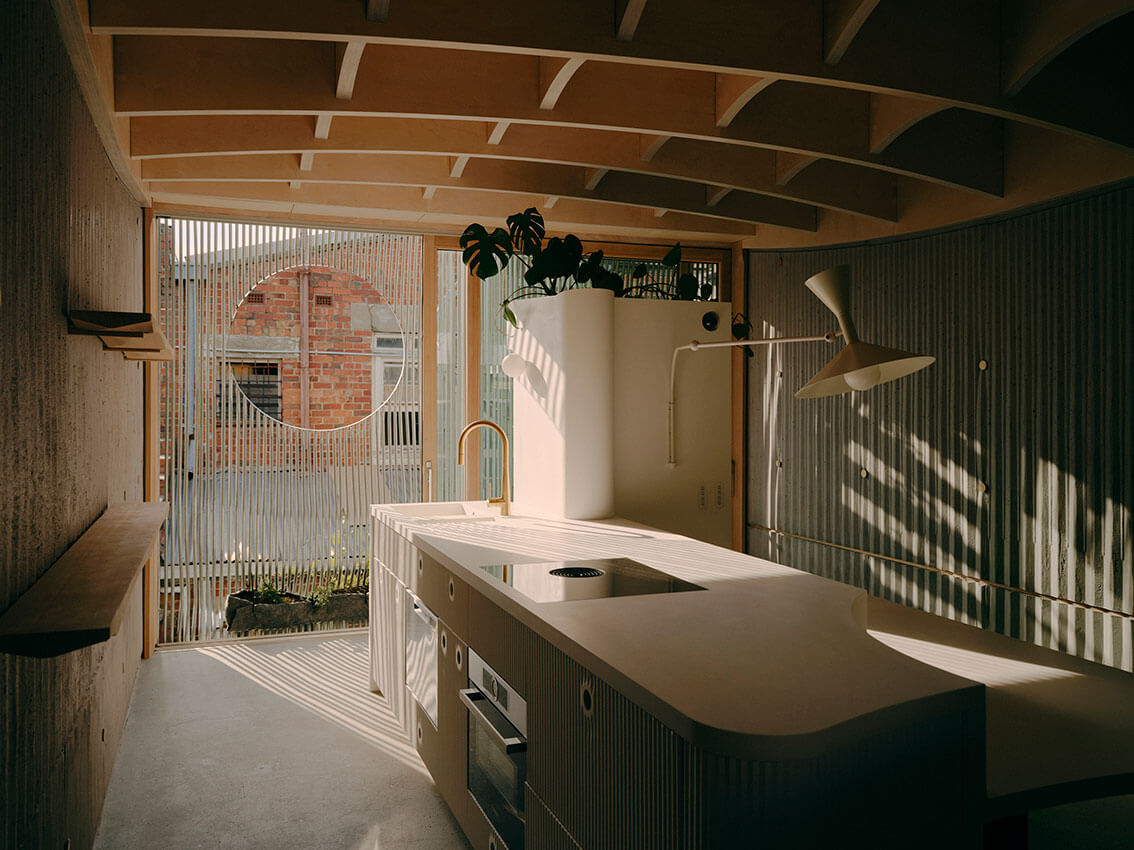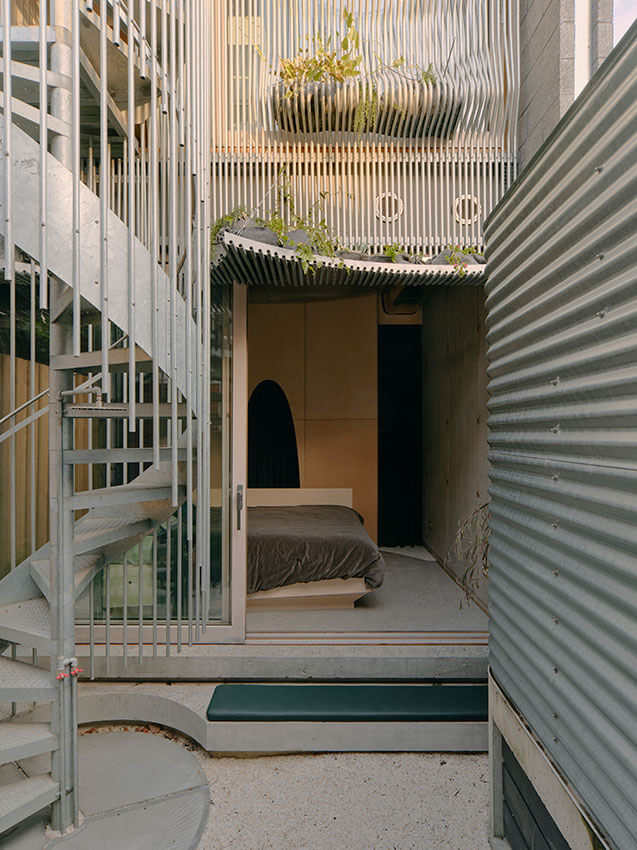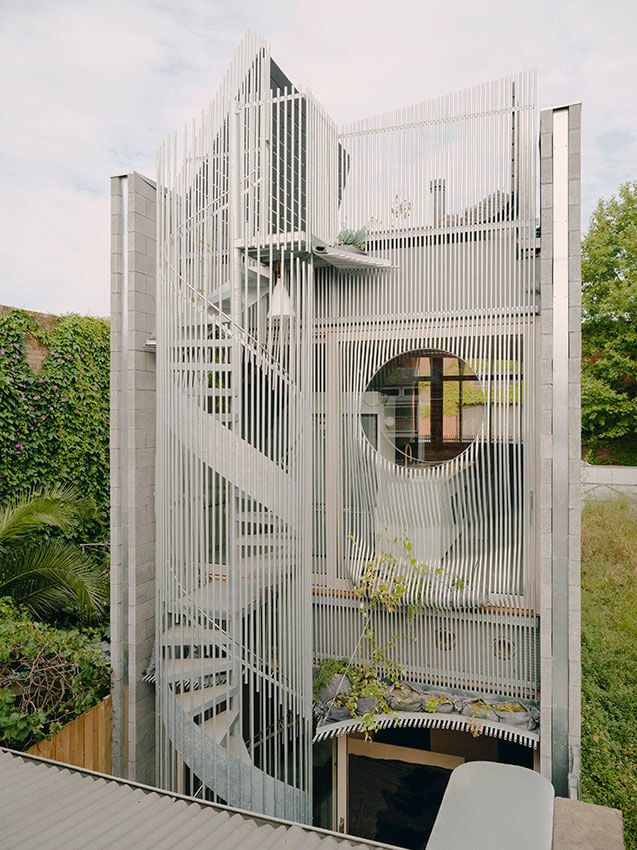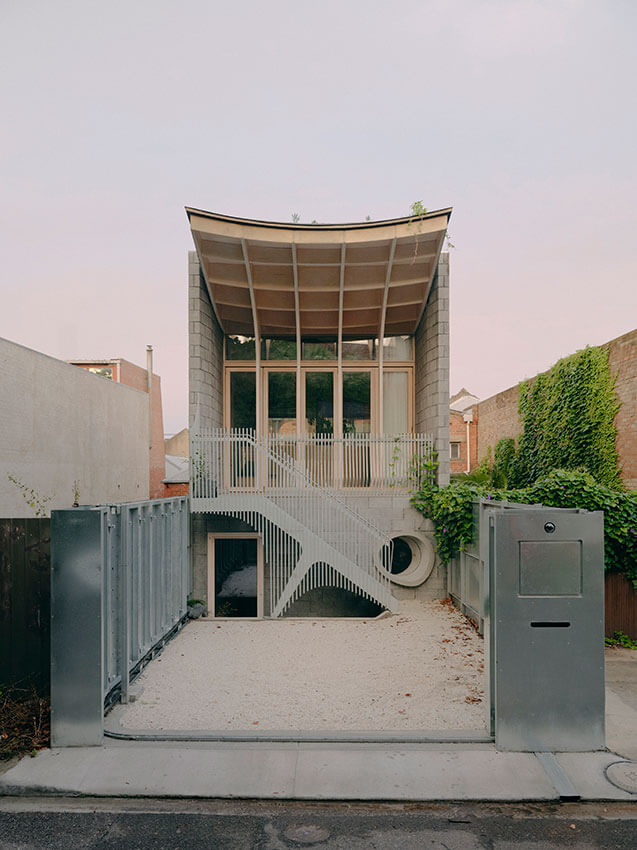Northcote House | LLDS
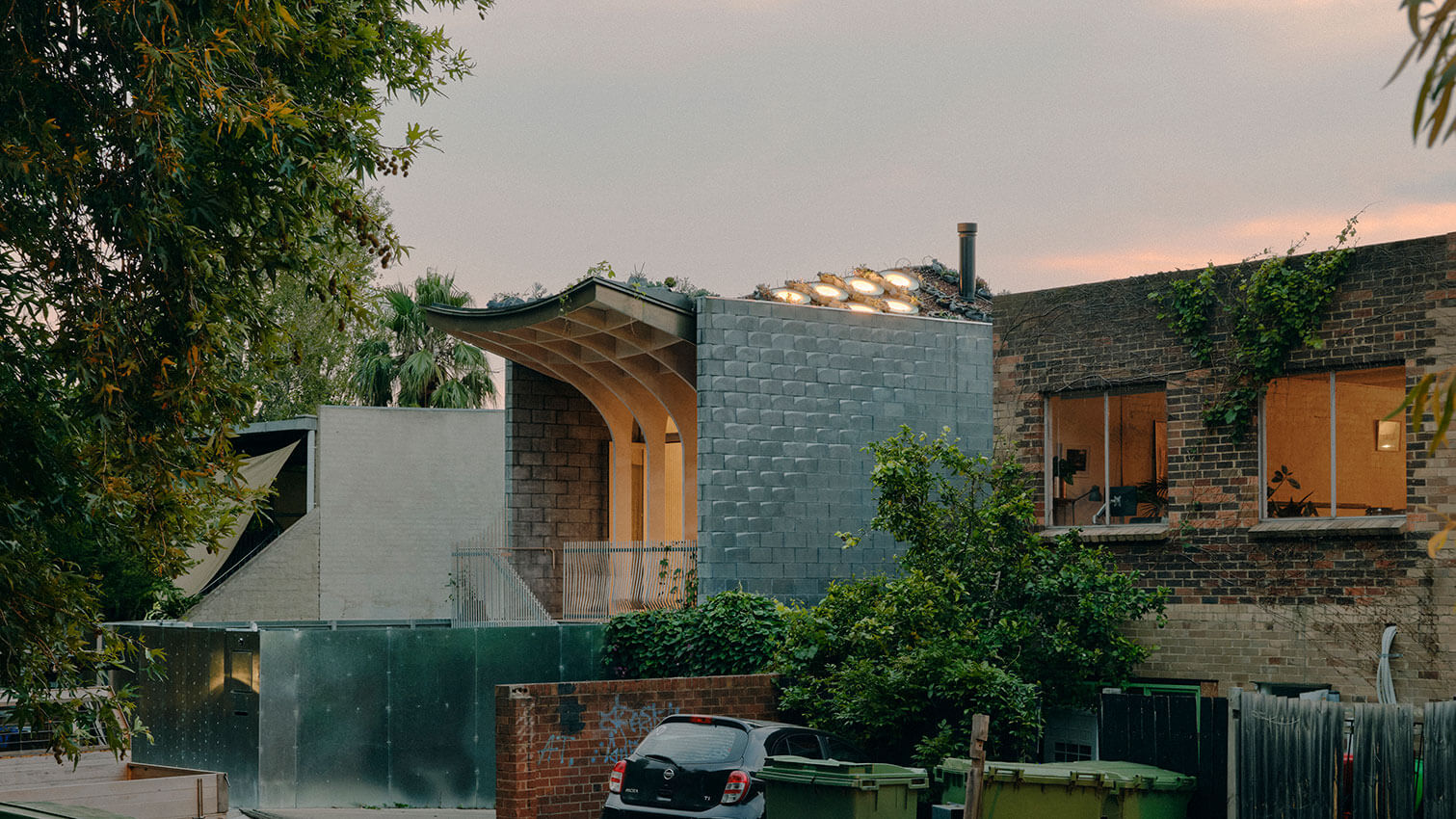
2024 National Architecture Awards Program
Northcote House | LLDS
Traditional Land Owners
Wurundjeri of Woi wurrung language group
Year
Chapter
Victorian
Category
Residential Architecture – Houses (New)
Residential Architecture – Houses (Alterations and Additions)
Sustainable Architecture
Builder
Photographer
Media summary
The project reconceptualizes the Victorian terrace typology in response to the existing urban context. Sited on a narrow 4.6m wide plot, the ground is elevated to form a roof garden which reduces urban heat island effect and provide new space to support local ecology in an urban context.
Below the freeform timber roof is a hall like room with a kitchen, dining room, and entrance veranda reminiscent of the neighbourhood’s large factory lofts and Victorian church halls. The highly textured concrete internal wall provides thermal mass and improves the acoustic of the dining room. The ground floor is spatially organised around a circular snug with a central void which brings natural daylight and ventilation to the depth of the House.
The East and West façades are designed as a trellis for climbing plants with a generous entrance balcony acting as natural surveillance to the laneway and neighbouring public car park.
2024
Victorian Architecture Awards Accolades
The house is an experiment for us to live differently in the city. It borrows amenities from the context; the kitchen is deliberately small to make use of the neighbouring grocery stores and eateries; the facade is a vertical garden allowing our neighbours climbers to take over.
It gives back to the neighbourhood providing natural surveillance to the laneway and the brown roof supports local ecology and increases water retention onsite (with 3,200L water tank), producing less pressure on the existing storm water system. It fulfills our aspiration (as both architect and a client) to live within a minimal footprint.
Client perspective
