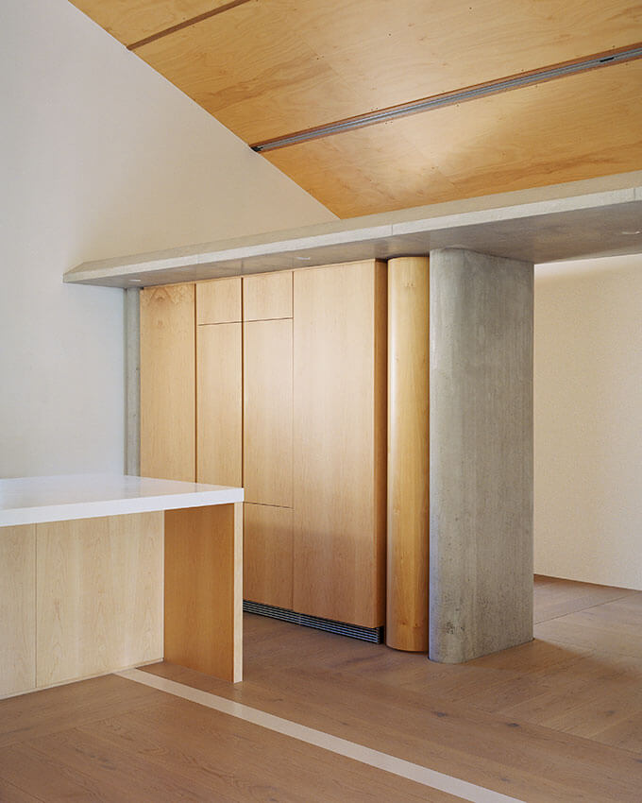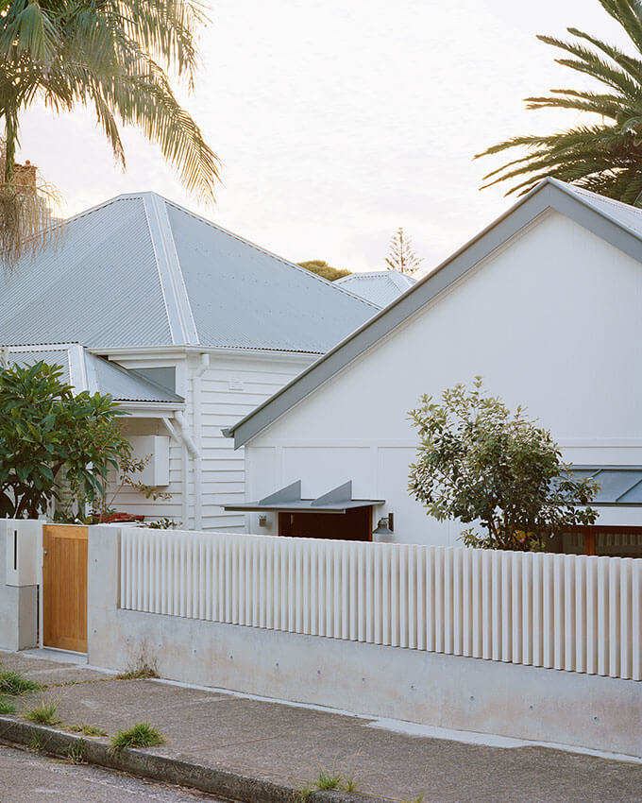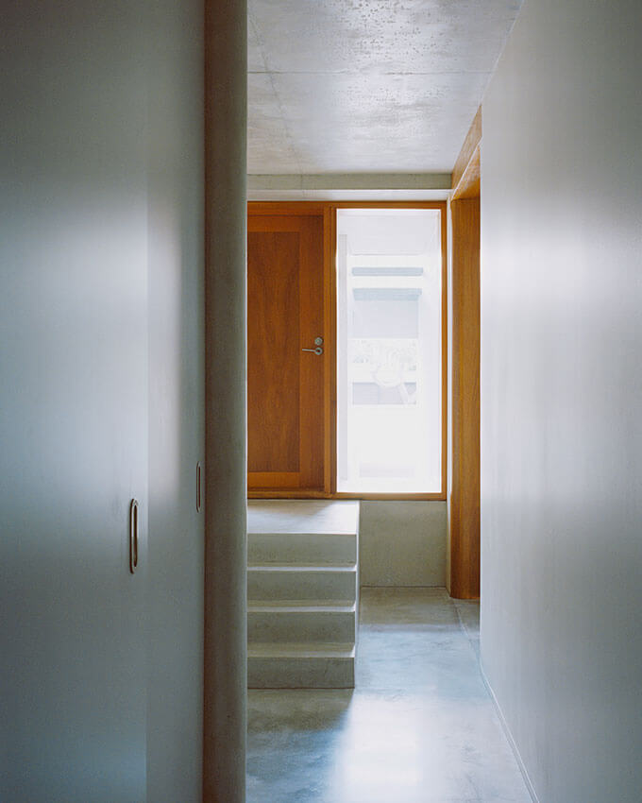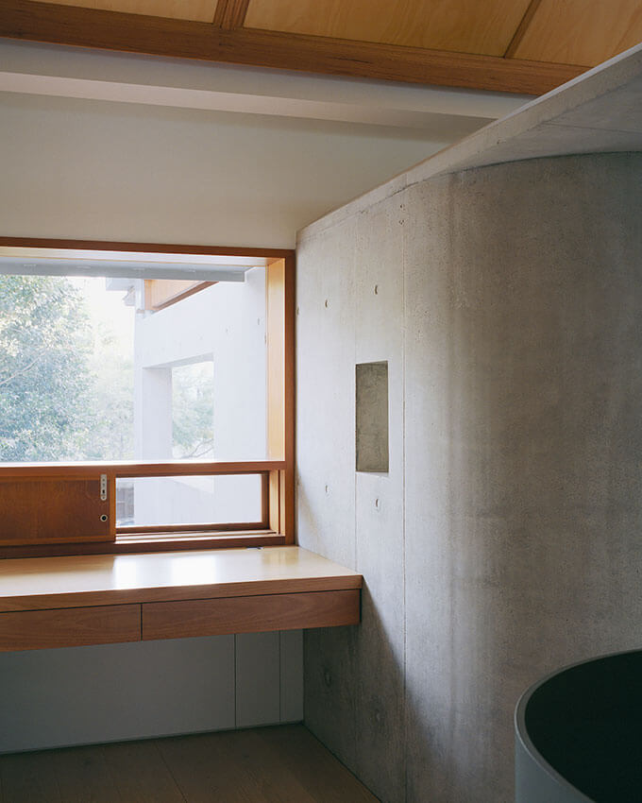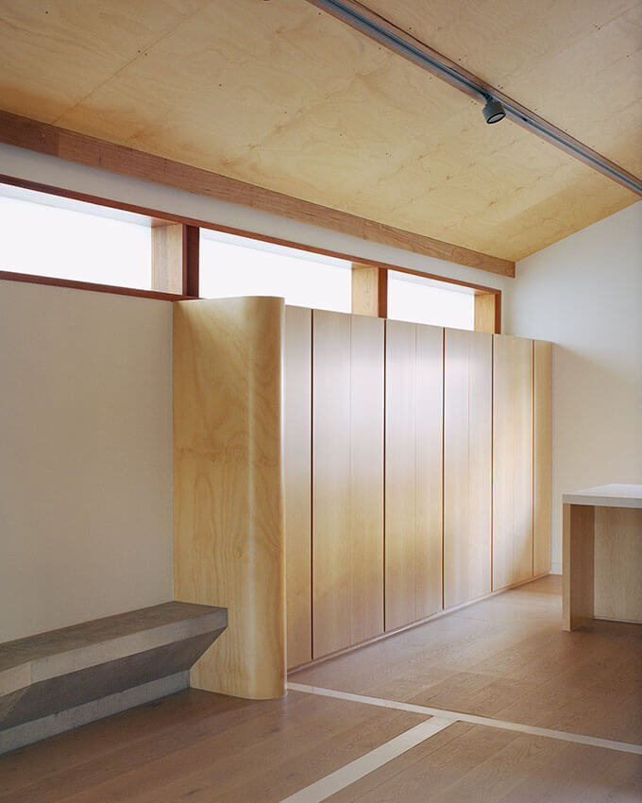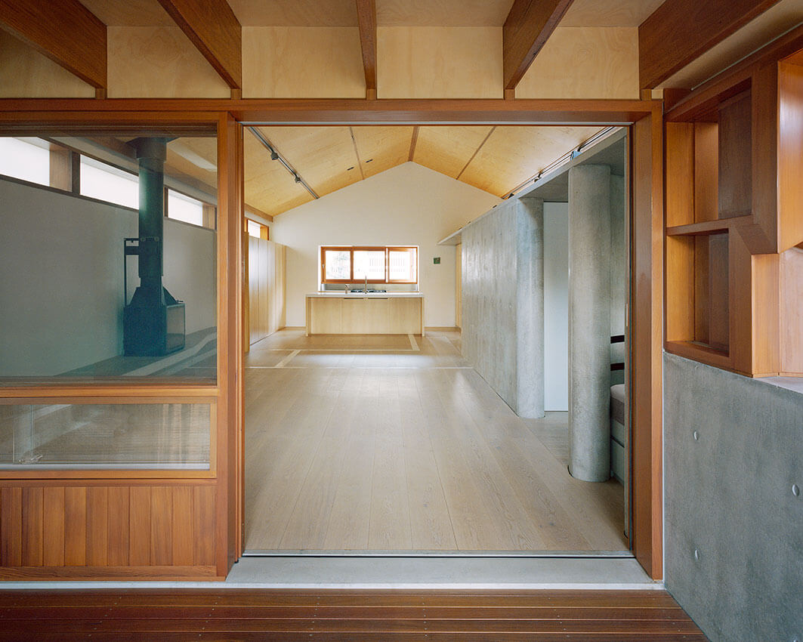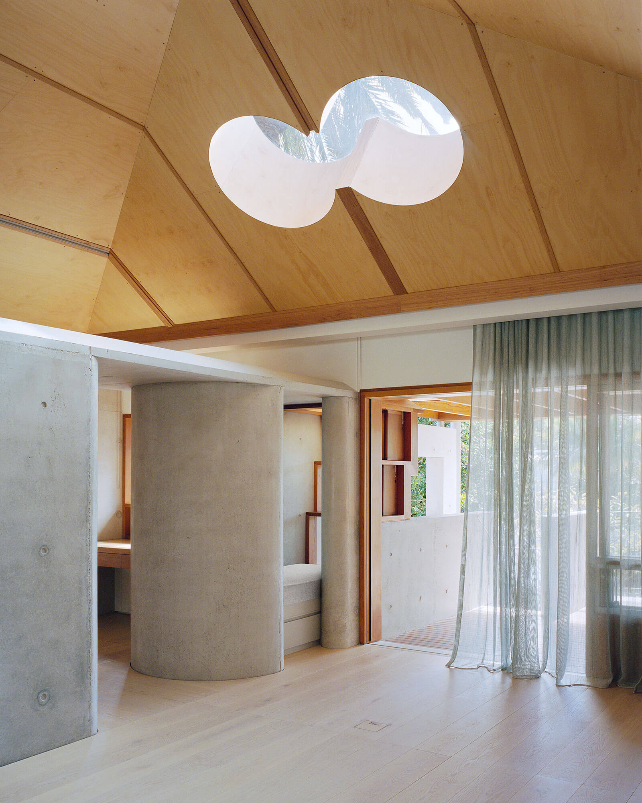Lee House | Candalepas Associates
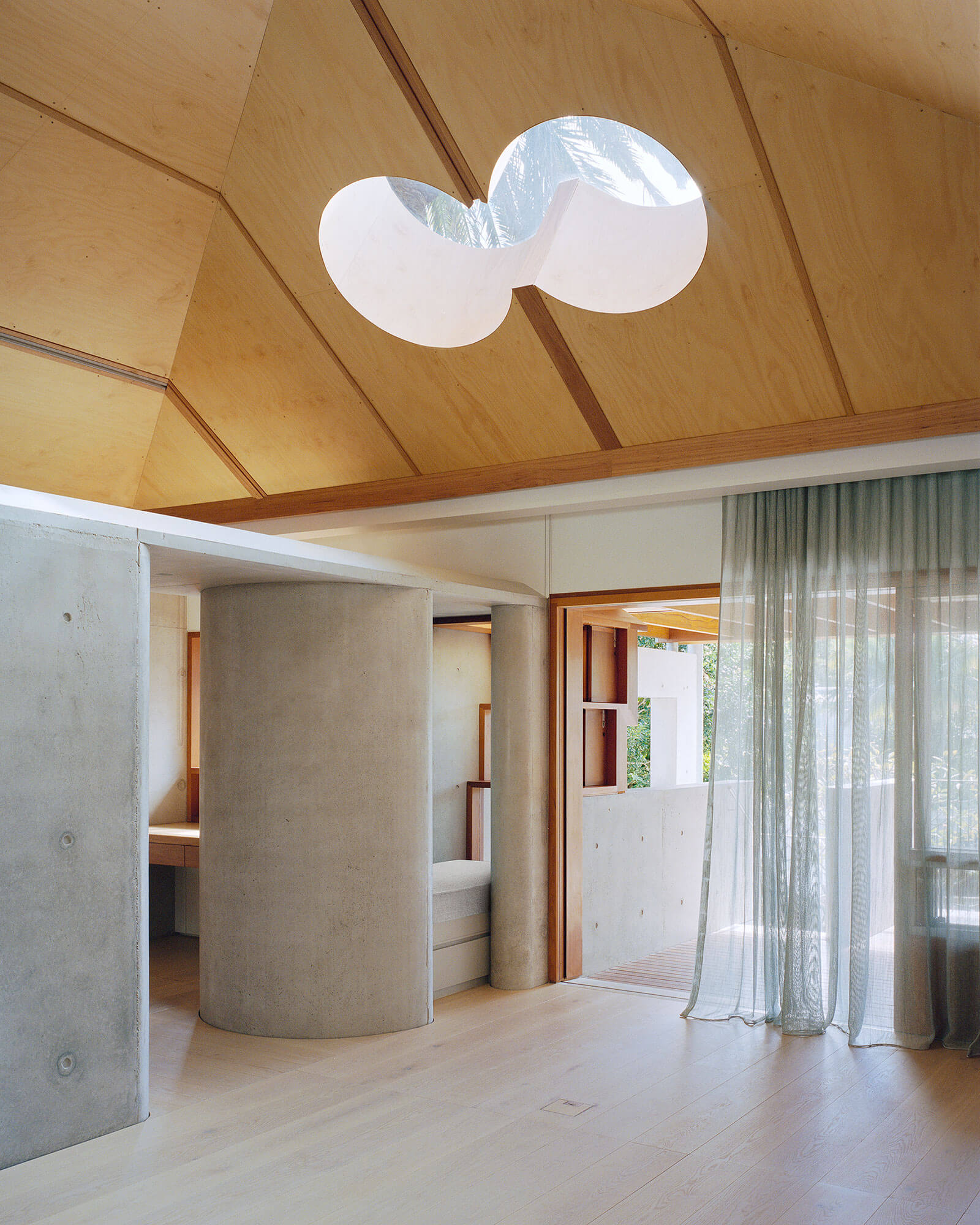
2024 National Architecture Awards Program
Lee House | Candalepas Associates
Traditional Land Owners
The Gadigal people of the Eora Nation
Year
Chapter
New South Wales
Category
Residential Architecture – Houses (Alterations and Additions)
Builder
Photographer
Media summary
This is a reimagining of the traditional Watson’s Bay fisherman’s cottage. Responding to the heritage of the area, there is a recasting of a derelict fisherman’s cottage into a contemporary home of permanence
Whilst modest in size, the building provides all the needs to its inhabitants with a minimum of fuss, offering a sense of calm repose. Light, material, and form considerations guided the interior development, organized around a central off form concrete barrier. Initially presenting a wholly traditional facade from the street, the design subtly evolves into contemporary materials and forms along the sides, culminating in a contemporary at the rear.
From the interior a carefully considered sequence of spaces leads to an external landscaped patio from where the architecture of concrete, timber and steel characterise the building’s nature as an offering to those who will inhabit this work in the next few generations.
2024 National Awards Received
2024
New South Wales Architecture Awards Accolades
Award for Residential Architecture – Houses (Alterations and Additions)
New South Wales Jury Citation
Award for Residential Architecture – Houses (Alterations and Additions)
The Lee House is a sensitive and highly crafted exercise in consideration of a house at all the scales. It is ‘neighbourly’ in its form and acknowledgement of the local heritage, it is bold and rigorous in its internal organisation, and humane in the detailing of items where occupants come into close and direct contact.
A thickened concrete wall at the main living level serves to clearly anchor the ‘served’ and ‘service’ spaces. The wall supports a multitude of necessary domestic activities: the welcoming of guests, the storage of ‘things’, and protective spaces for reading and contemplation. It presents as a wonderful ambiguity – massive and omnipotent in materiality, yet proportionate and scaled to be petite and delicate.
Our expectations of the use of concrete in a domestic setting are subverted in the best way throughout.
The jury agreed that Lee House is demonstrative of an architecture that can render a sublime atmosphere through the carefully and meticulous study of all the small moments of a home.
Award for Interior Architecture
In a thoughtful yet unconventional intervention on a modest seaside cottage, a lightweight timber-framed structure becomes the shell for solid and sculptural concrete insertions that form and frame the interior spaces.
The result is an entirely new internal spatial experience, where a compact central functional zone is pulled away from the existing cottage roof form, liberating space for more playful architectural explorations and mindful living.
Almost inconspicuous from the street, Lee House surprises with a remarkable collection of delightful interior moments. Framed, intimate, welcoming, and caring gestures of hospitality characterise the interior architecture, shaping the relationship between the house, its owner, guests, neighbours and ultimately with the context itself.
While the house remains a cottage at its core, the interiors are hardworking. New life is detailed into interiors with minimal and uncomplicated materials, powerful geometries, and oddities that transform the cottage into a home.
Lee House was a long time coming. And worth the wait. It is a joy to live/work/play in. Angelo breathed life into our inexperienced brief and took it to another level beyond our imagination. The materials are perfectly paired, predominantly wood and concrete, so that the overall effect is warm, calm, inviting. The floating concrete lid, skylight, daybed, walls are works of art.
There is no overreach. Nothing is superfluous. It is still a cottage at heart with a most disarming entrance incorporating a clever use of light and breeze. Yet boasts three discrete entertaining spaces. It’s a delight.
Client perspective

