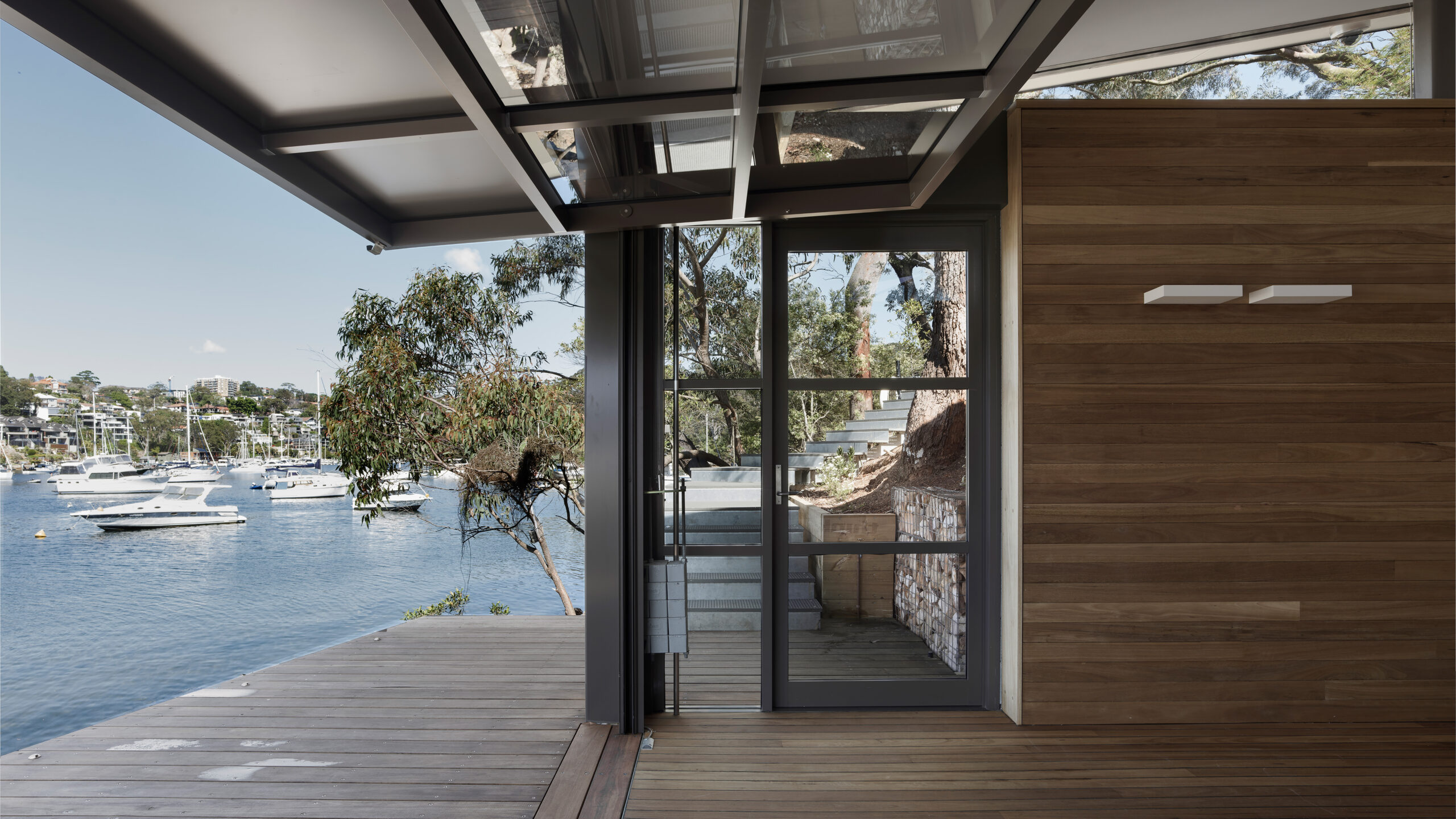Flurry | ajar architects
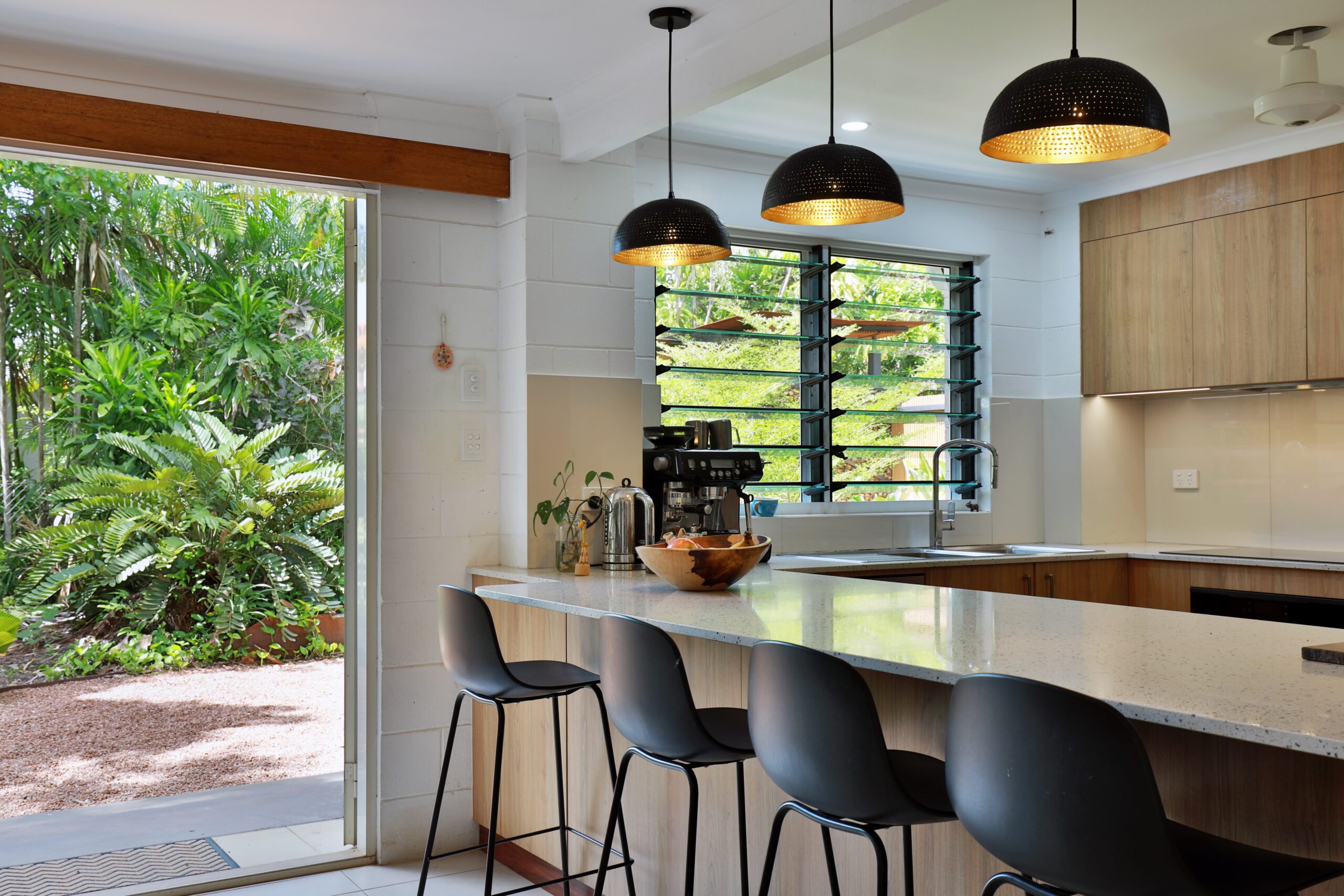
Inside Out | Mather Architecture
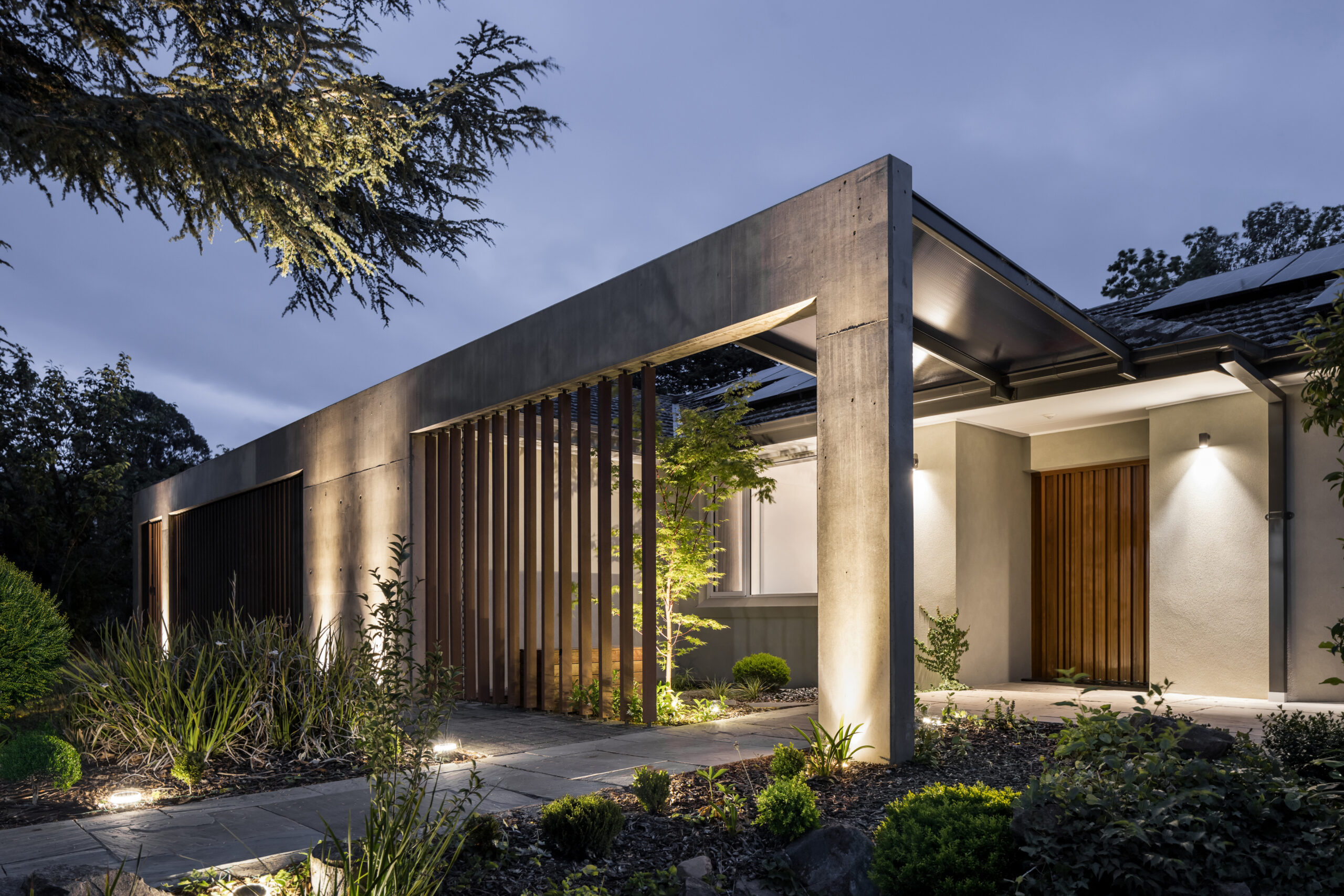
Barton Kitchen Garden Room | Josh Mulford Architects
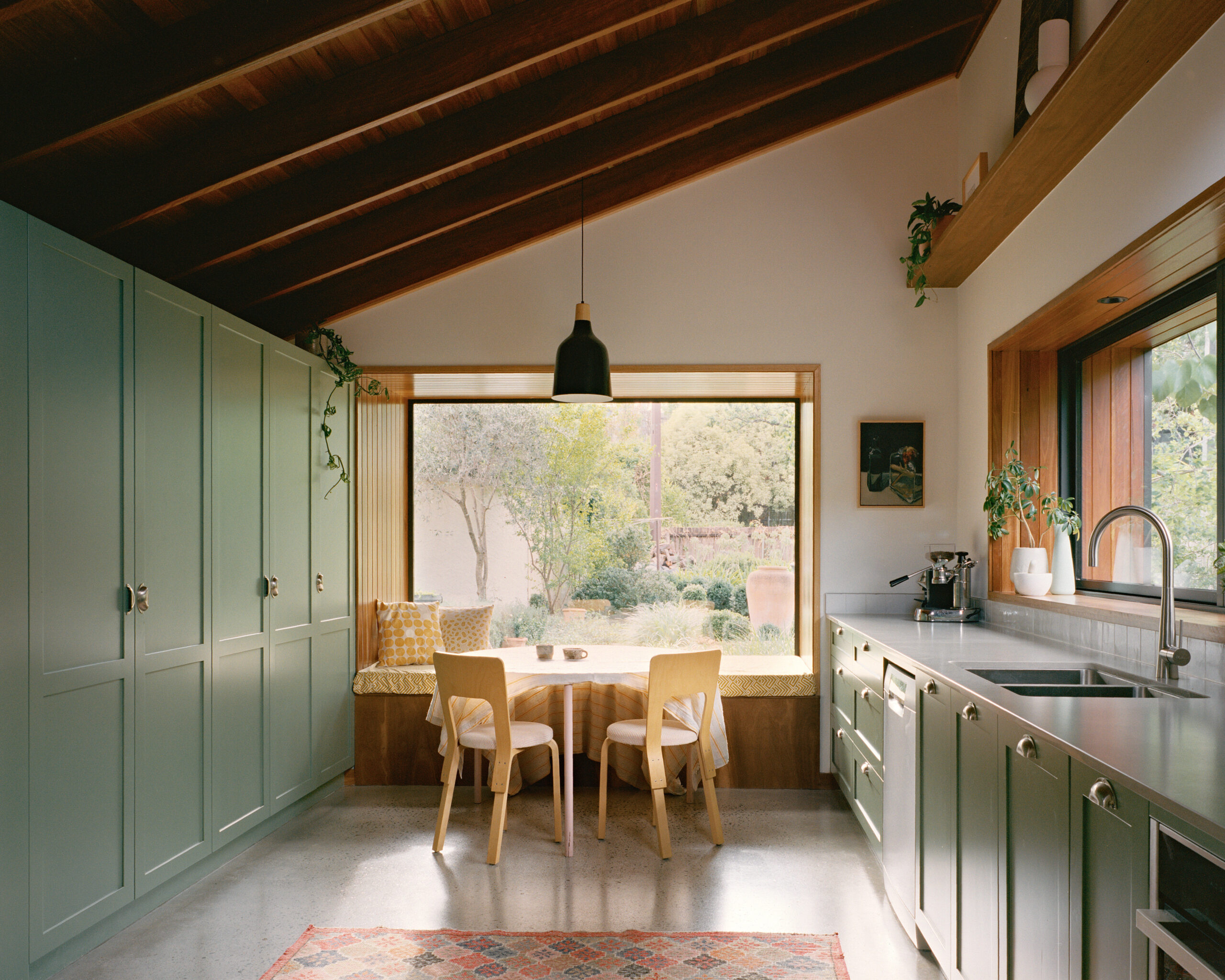
Hotham | Austin Maynard Architects

Nurrangi | Potter&Wilson Architects
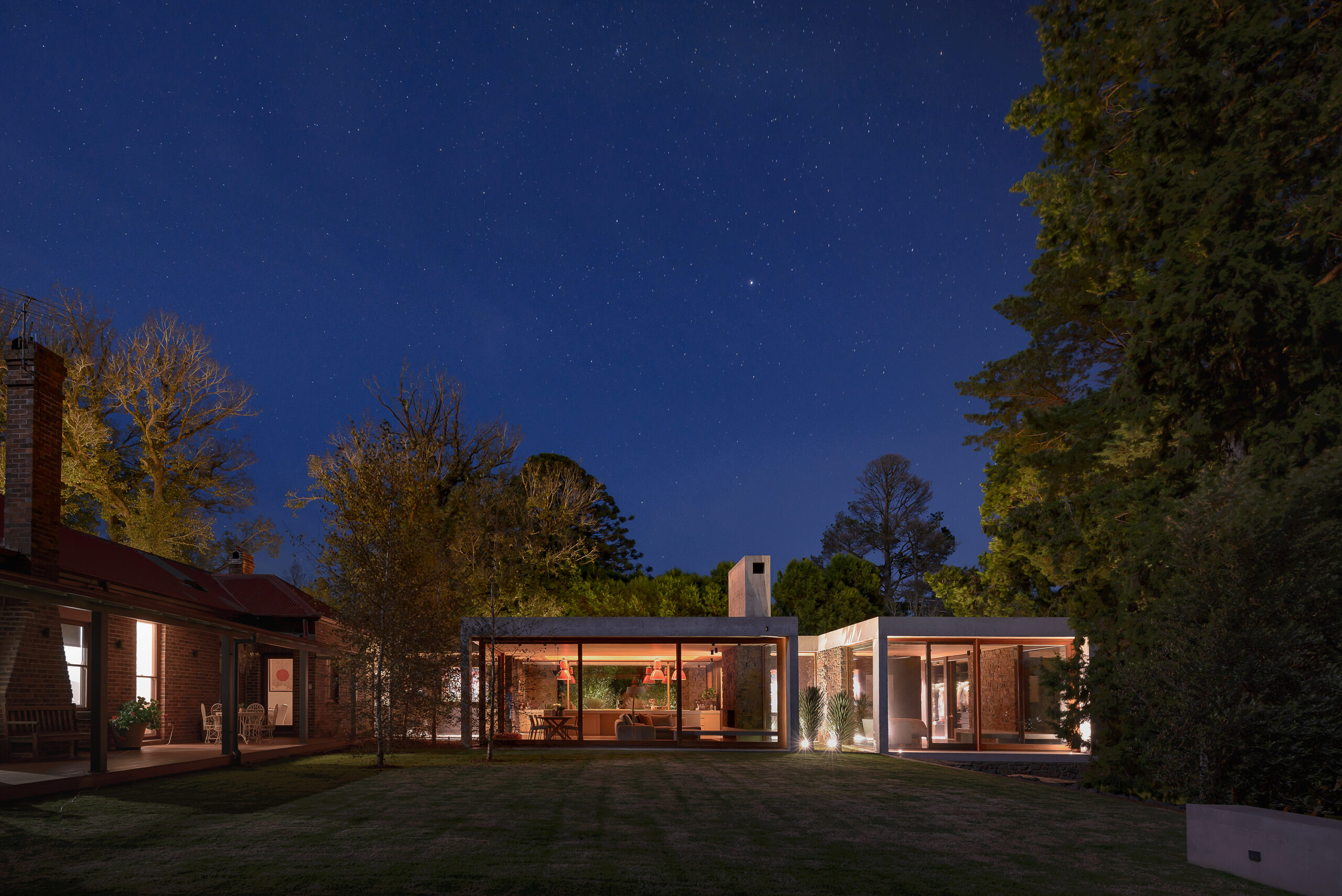
Jacaranda House | Richards Stanisich

Addition by Subtraction | Akimbo Architecture

Balmoral House | Potter&Wilson Architects
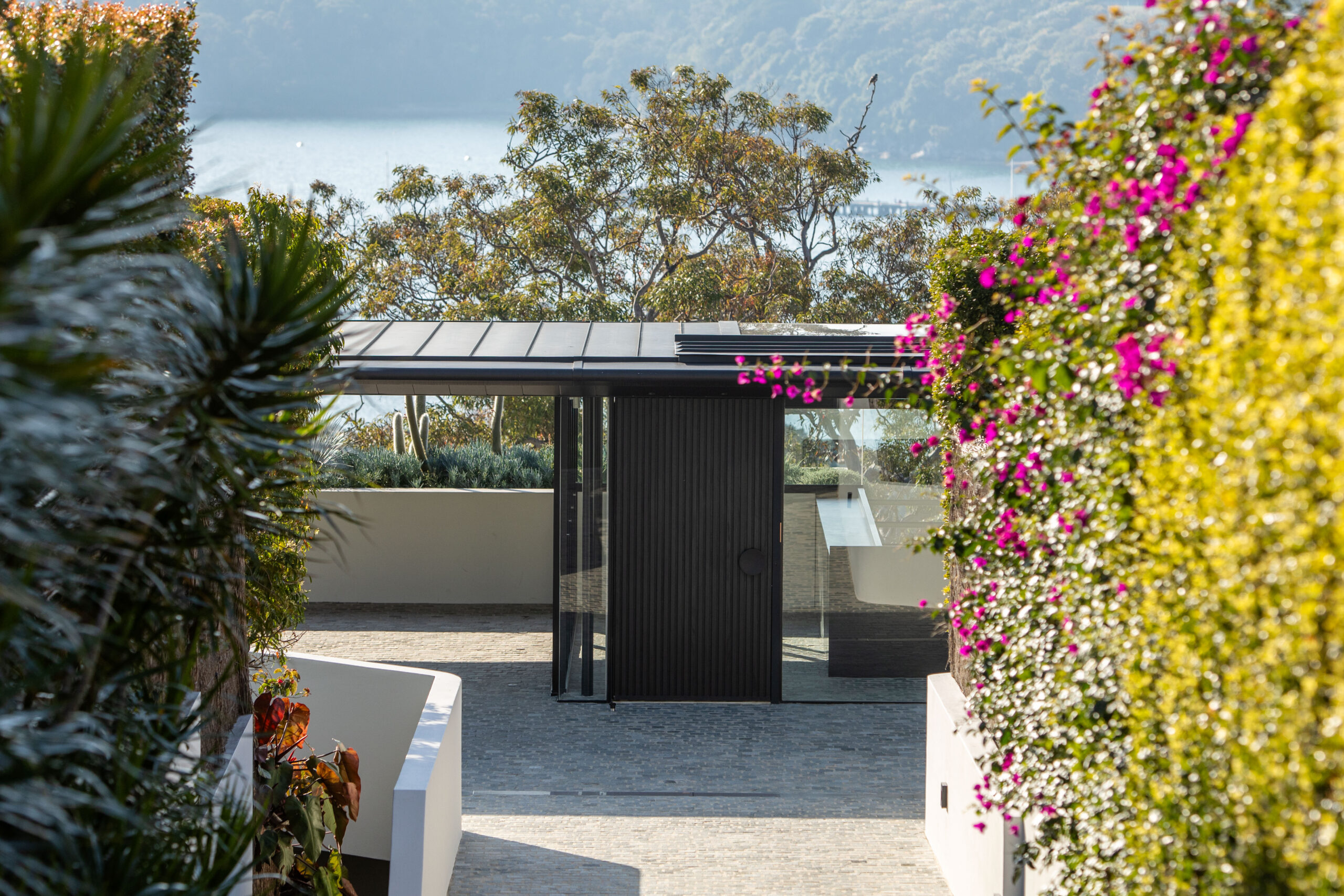
Back to Front House | Ian Moore Architects

Willoughby Bay House | DKC Architecture
