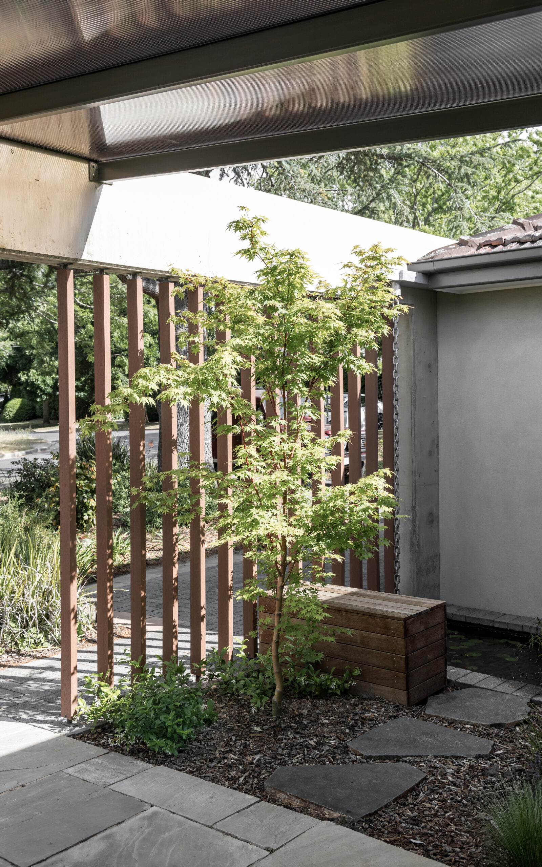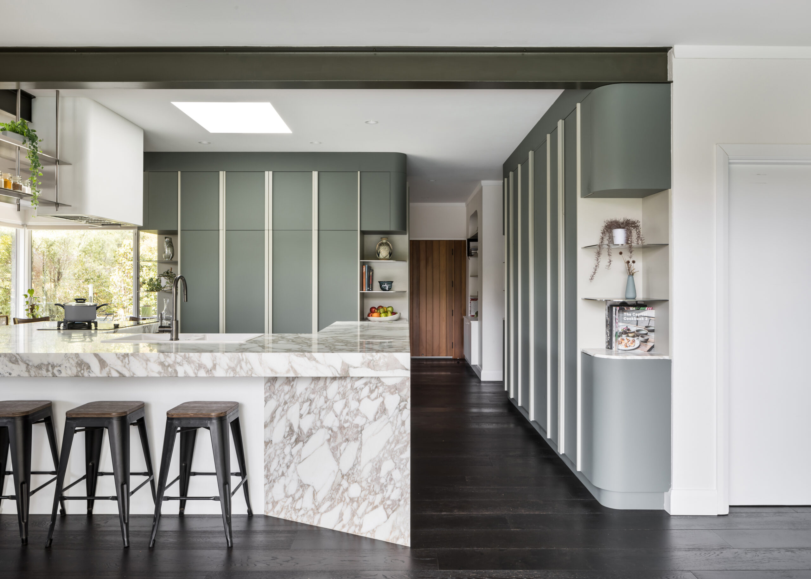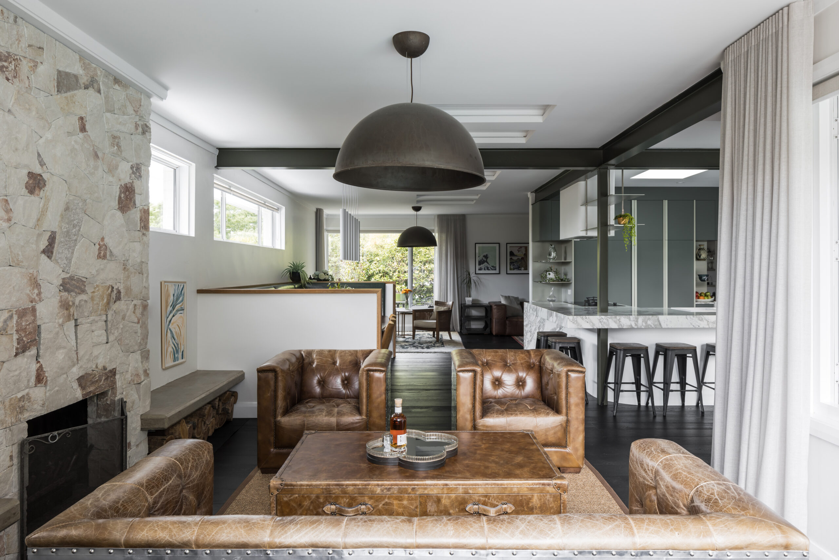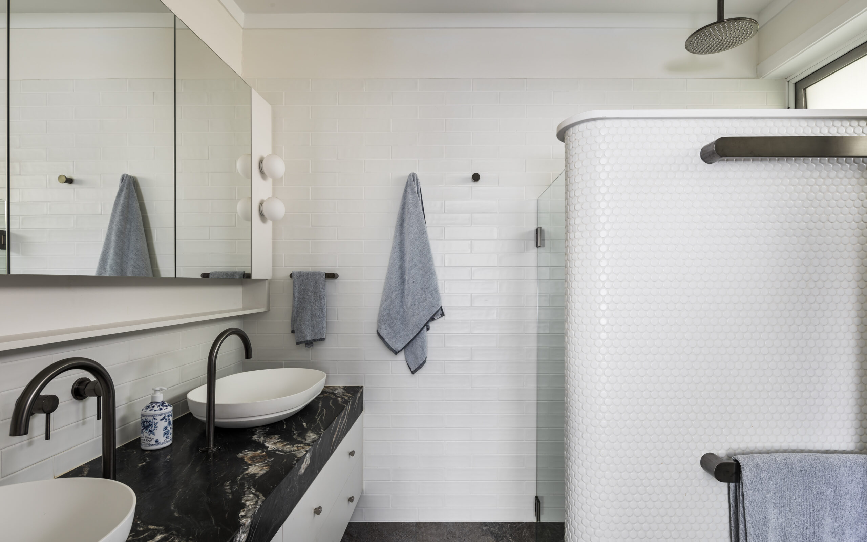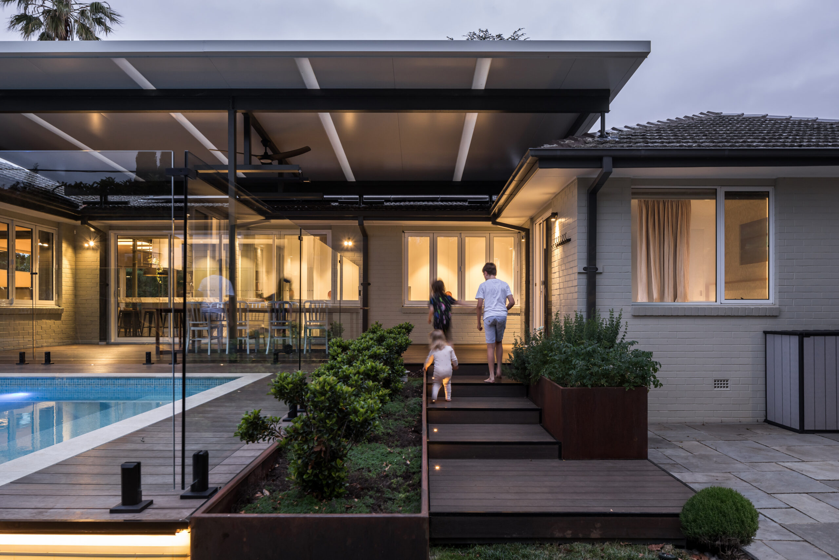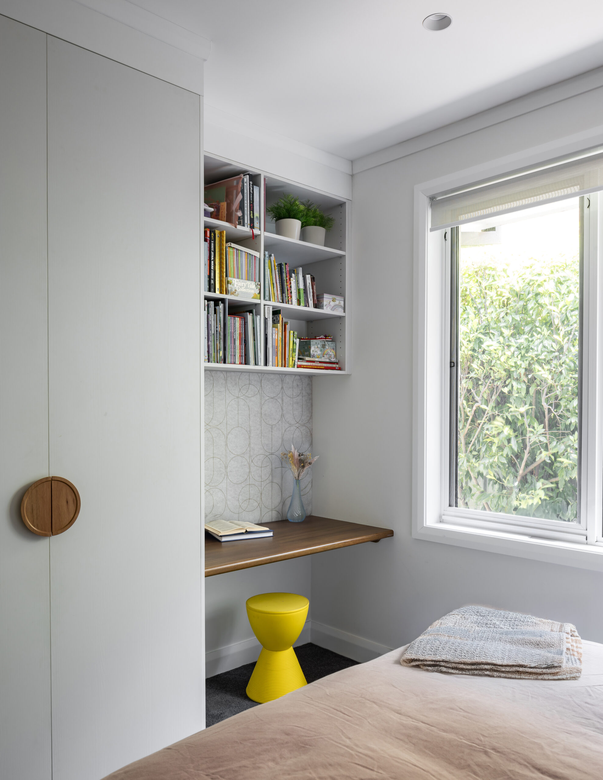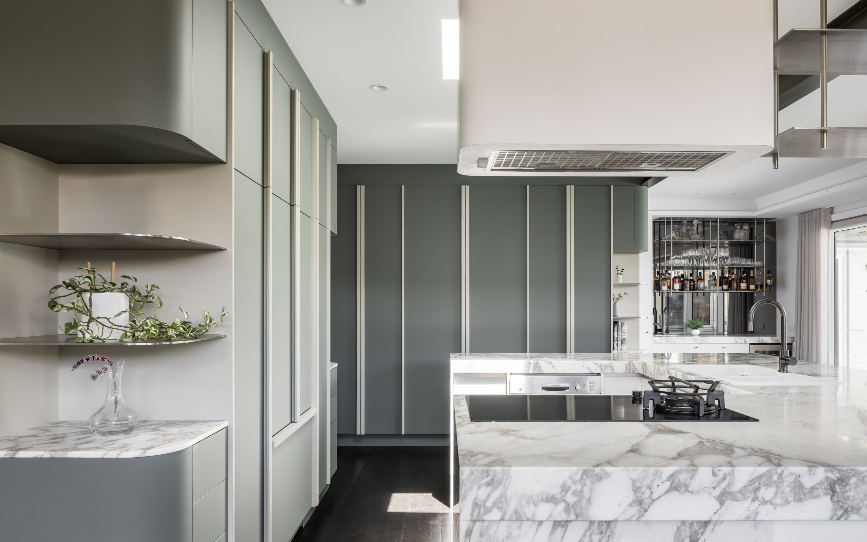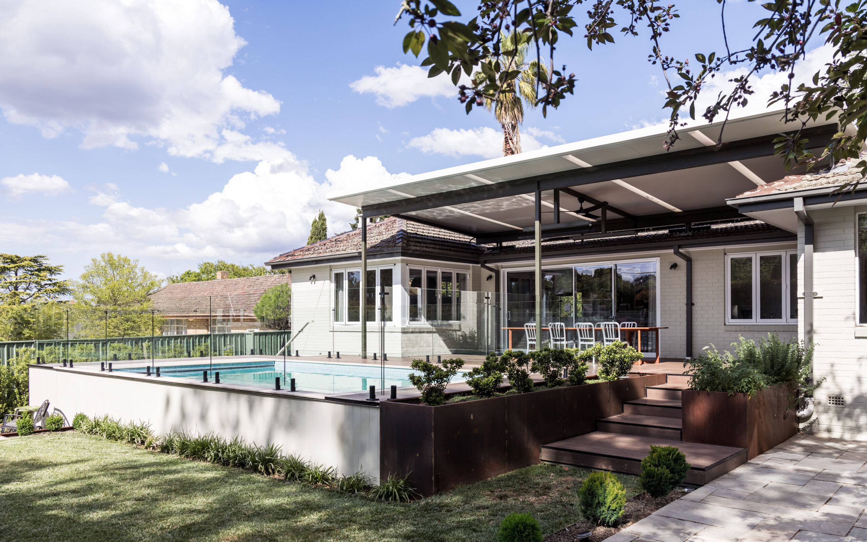Inside Out | Mather Architecture
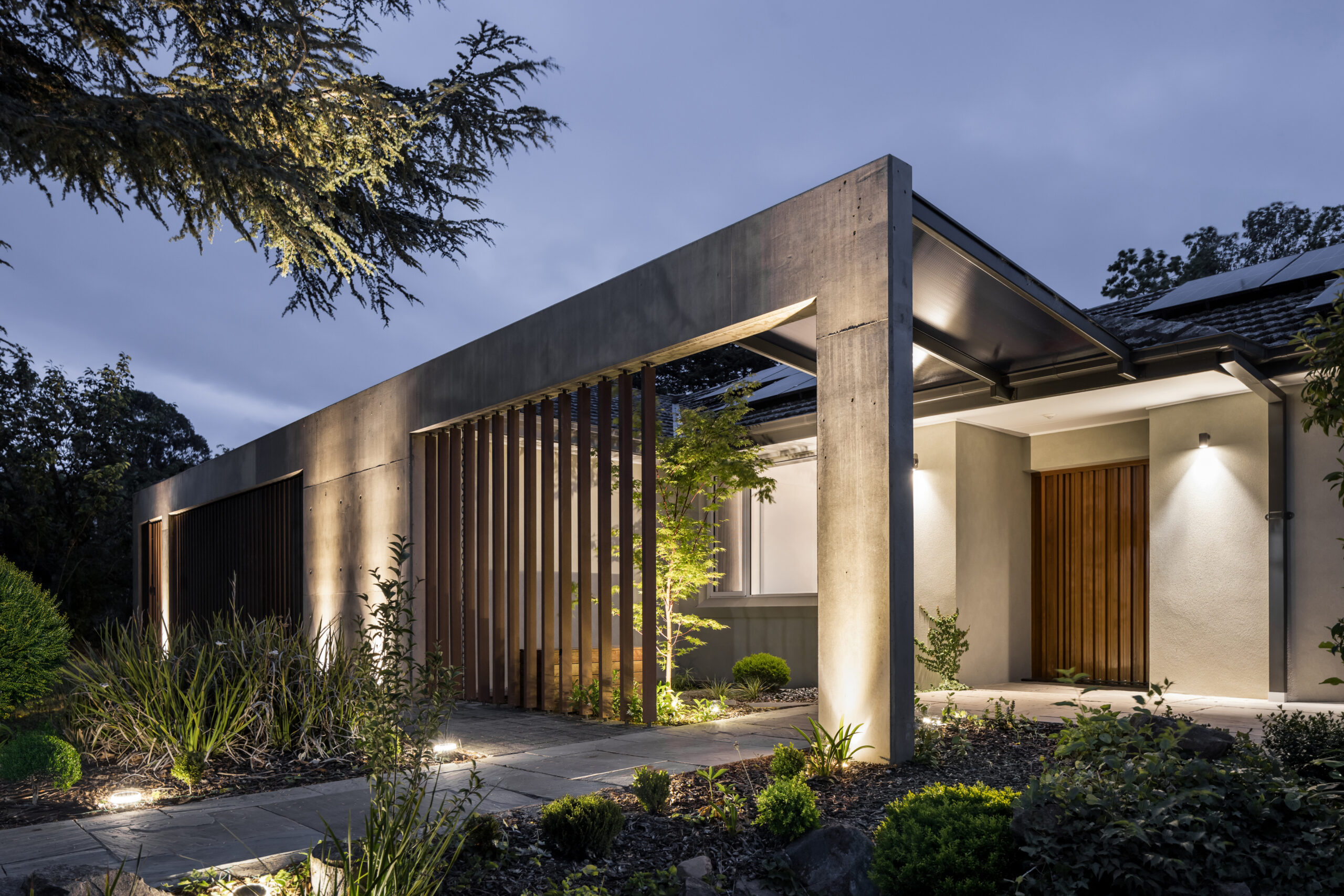
2025 National Architecture Awards Program
Inside Out | Mather Architecture
Traditional Land Owners
ngunnawal country
Year
Chapter
ACT
Category
Residential Architecture – Houses (Alterations and Additions)
Builder
Photographer
Media summary
The renovation of this 1960s bungalow completely transformed the home’s existing form and planning. Previous additions had resulted in multiple separate internal spaces and a narrow tandem garage. Given the solid structure, a renovation was chosen over a knockdown rebuild for cost-efficiency and sustainability.
The front entry was boldly reimagined by converting a bedroom into an extended garage which was then expressed with a unifying, custom tinted concrete wall. Part free standing, the wall forms a courtyard and is a striking statement to the street, that mediates the arrival experience.
With a cohesive design throughout, a large master suite and combined open plan living spaces now flow seamlessly out to a new entertaining deck, pool, and backyard. The sculptural dining area and U-shaped kitchen island is a gathering hub inspired by the client’s hospitality business. Expressing structural beams that converge at a circular column emphasise the drama of the kitchen.
The renovation has transformed our 1960s home into a modern, functional space. The new double garage, master suite, and redesigned living areas seamlessly connect indoor and outdoor spaces. Thoughtful details like the built-in banquette, feature lighting, and full-height joinery wall create distinct areas within the open plan. The sculptural kitchen, inspired by our love of entertaining, is now the heart of the home, while the custom concrete wall at the front entry makes a striking statement. The renovation has enhanced our daily living experience, creating a timeless home that feels both spacious and efficient.
Client perspective
Project Practice Team
Jeremy Mather, Practice Director
Patrick Stein, Project Architect
Nikki Butlin, Project Architect & Lead interior Designer
Elyse Neumann, Interior Designer
Sam Wilde, Documentation assistant
Vanessa Smyth, Contract admin assistance
Project Consultant and Construction Team
PDA Marble/ Vero Galleria, master stone masons

