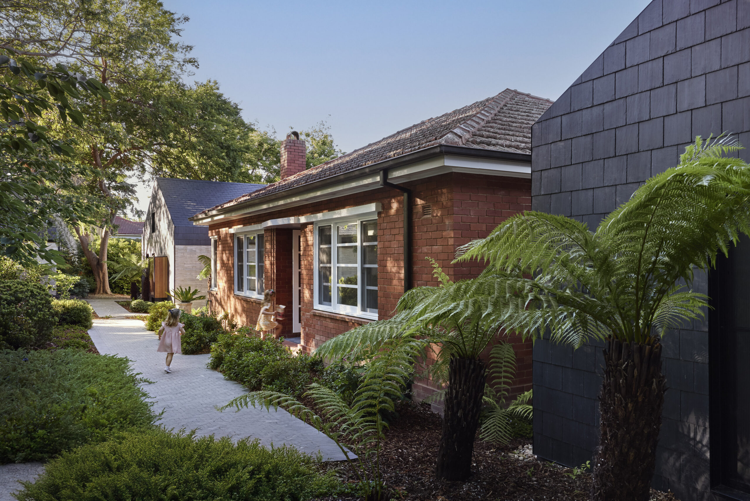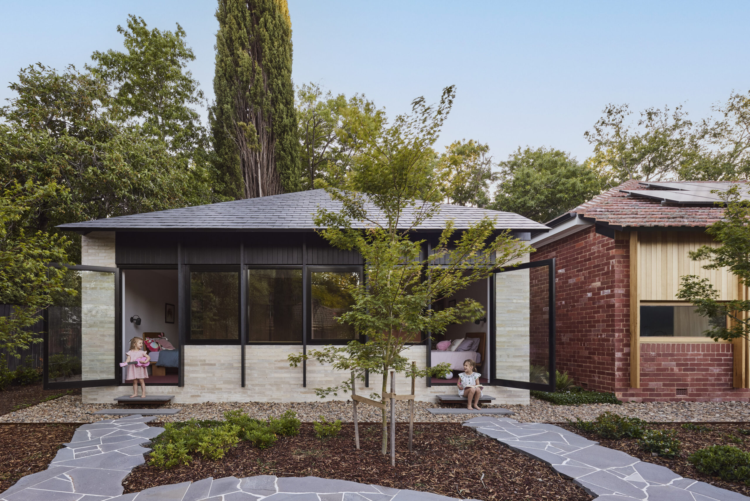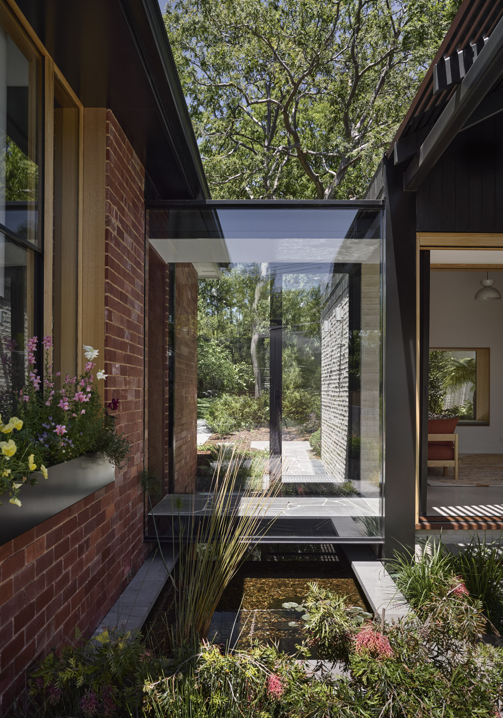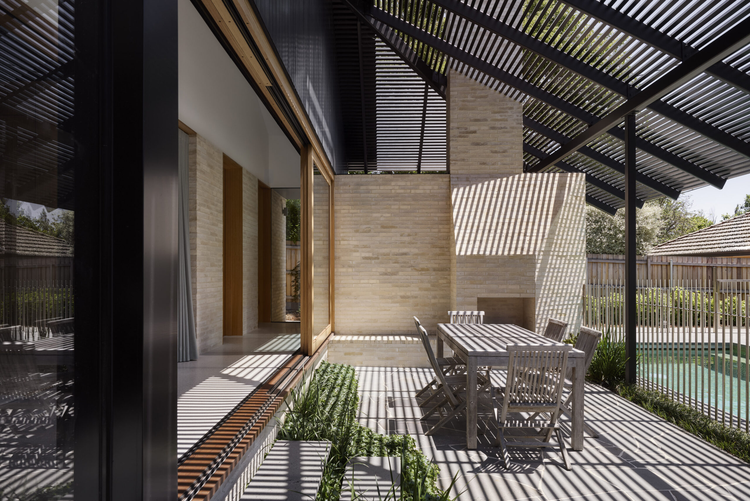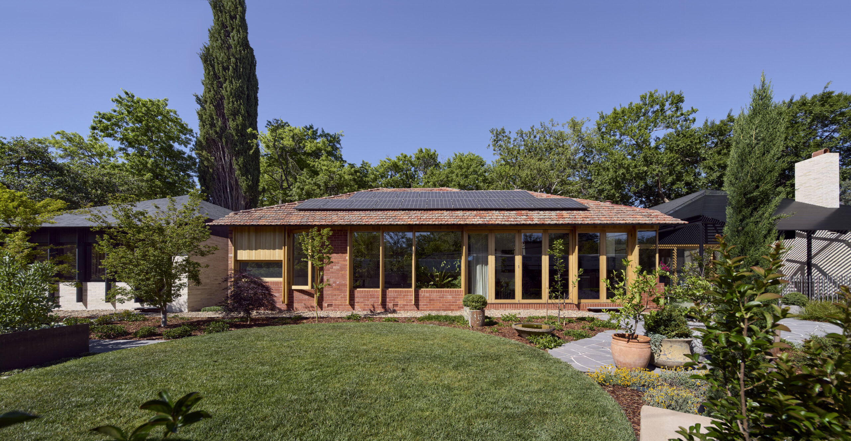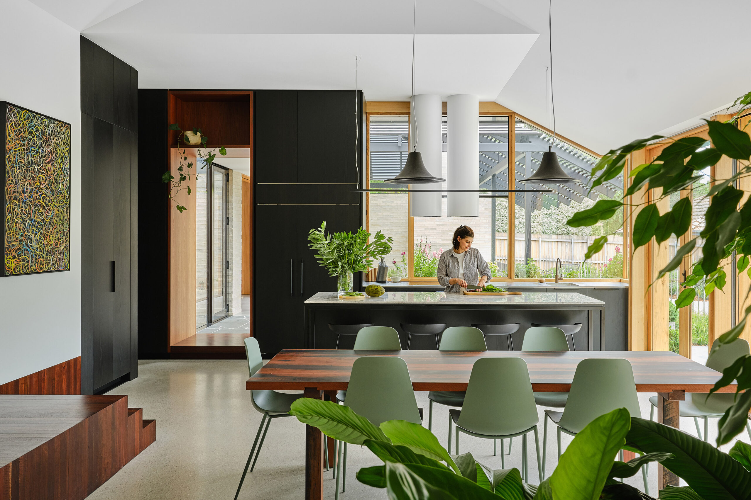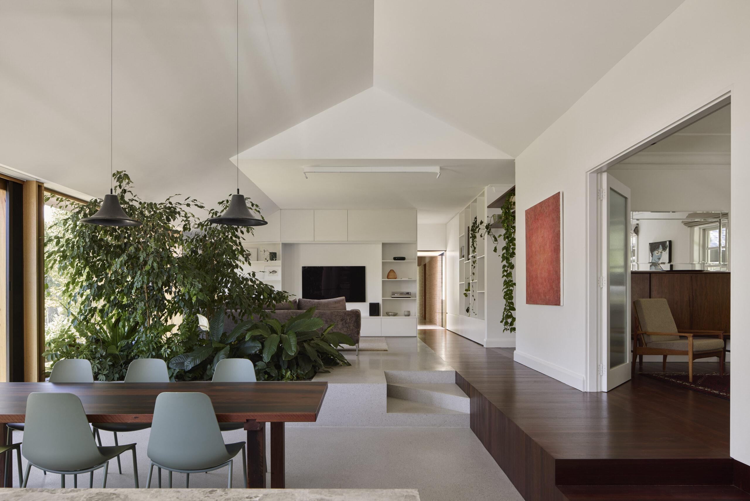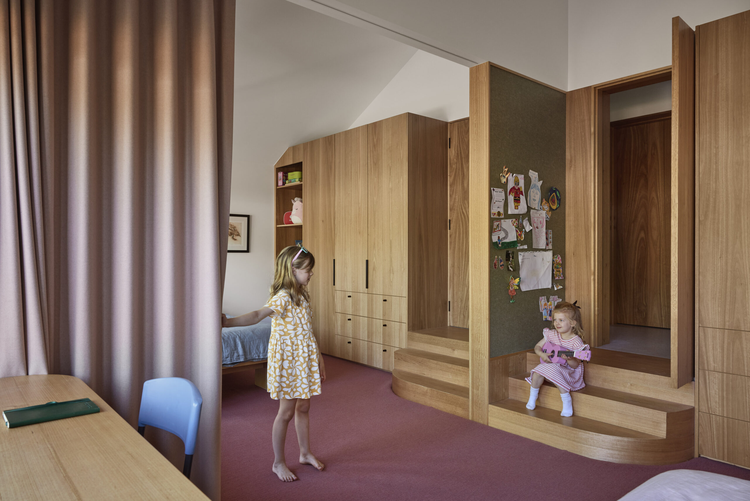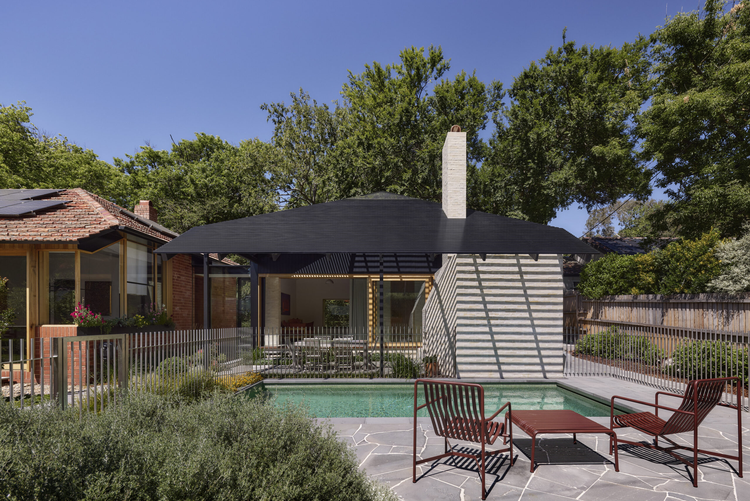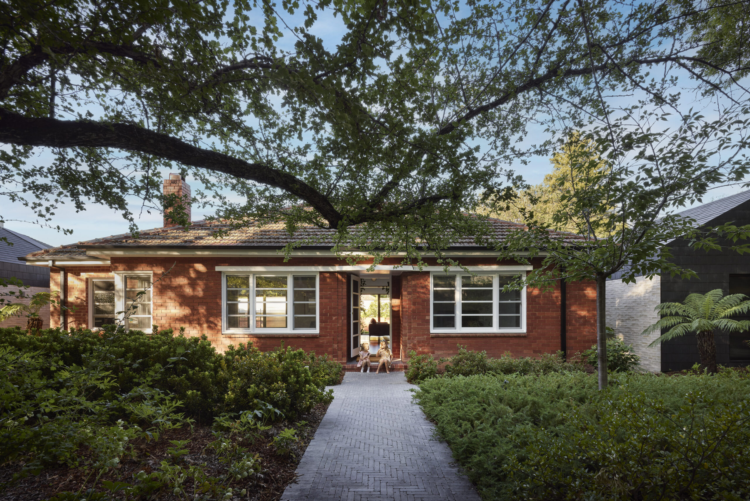Hotham | Austin Maynard Architects

2025 National Architecture Awards Program
Hotham | Austin Maynard Architects
Traditional Land Owners
Built on the land of the Ngunnawal people
Year
Chapter
ACT
Category
Builder
Photographer
Tess Kelly
Media summary
Embedded within lush foliage on an established suburban street just off the National Circuit, Hotham is the considered retention and extension of an Inter-War brick bungalow that seeks to slow-down and consider Canberra’s past, present and future built environment.
The owners of Hotham, a professional couple with two young children, asked for an interesting home that would allow their children to live and develop “in a healthy, happy and inspiring environment.” A home that would be unique, creative, functional, and with some surprises, that would make a positive contribution to the character of the neighbourhood.
At the core of Hotham is the original cottage, with two pavilion ‘wings’ extending either side, connected by glass links. Similar in scale but functioning differently as intimate sleeping quarters, and an expansion of play and entertaining space. The building itself is robust, resilient and precisely detailed, with joyful spaces to explore, inhabit and experience.
2025 National Awards Received
2025
ACT Architecture Awards
ACT Jury Citation
Hotham House is representative of an incredible effort to retain and reinvest. Seeking to preserve and enrich its existing built history, this project is a careful and considered updating of an original and identifiable Canberra house. As a significant re-working of the existing structure has been undertaken, additional build forms have been added in a sympathetic manner ensuring a celebration of the existing structure remains.
The addition of two wings to each end of the house and the addition of a garage capture spatial and programmatic additions for a modern single dwelling house. These forms are referential to the original structure without being derivative, with changes in materiality and texture providing both contrast and sympathy to the original house.
Internally the re-configured circulation created on axis brings light and legibility to the existing house and its additions. While thoughtful permeability through the individual spaces allows for operability between spaces as the occupants’ requirements or uses evolve. Level and spatial changes within house create a unique quality not offered in the original dwelling.
The project embodies the architect’s commitment to understanding and preserving the historical value of this house and the ability to uncover its full potential for its next chapter of life.
“We are proud of where we live and wanted to contribute positively to the area. The house is very understated from the front, not intrusive in the landscape. It’s deceptive which adds to the surprise when you come inside.
We appreciate good design and wanted an interesting, unique home. Anyone can build a brand new house but when you keep something original you have character that money can’t buy. It also forces the architect to work within those constraints and find solutions – which makes for a creative, one-of-a-kind house.
It brings us pleasure to live here. We feel very lucky.”Client perspective
Project Practice Team
Andrew Maynard, Design Architect
Mark Austin, Design Architect
Claire Ward, Project Architect
Project Consultant and Construction Team
Harris Hobbs Landscapes, Landscape Consultant
Coot Consulting Engineers, Engineer
Capital Certifiers, Building Surveyor
