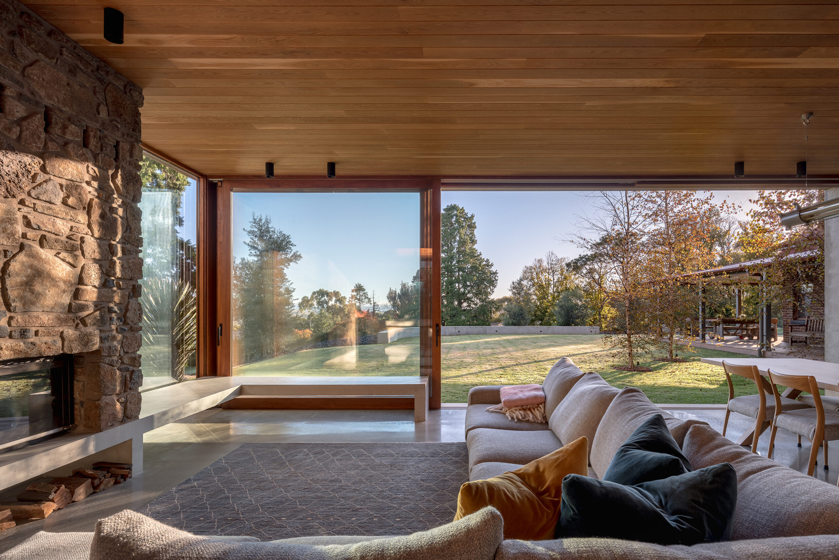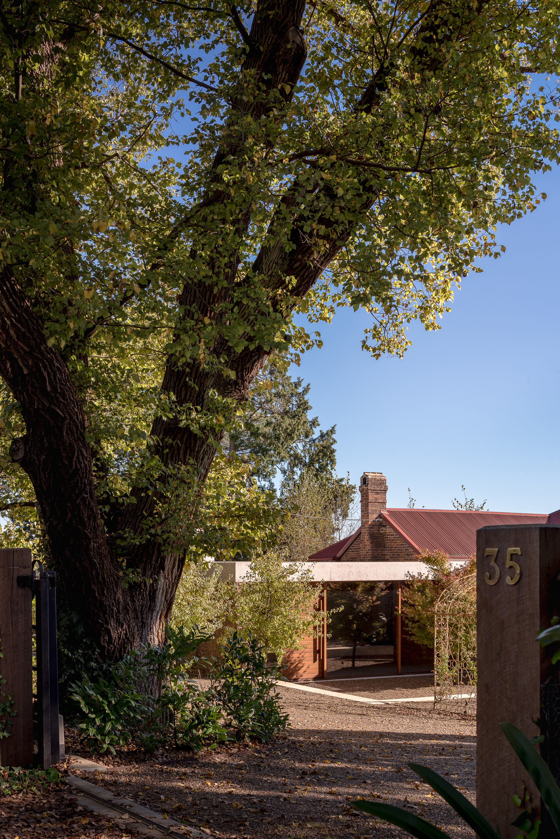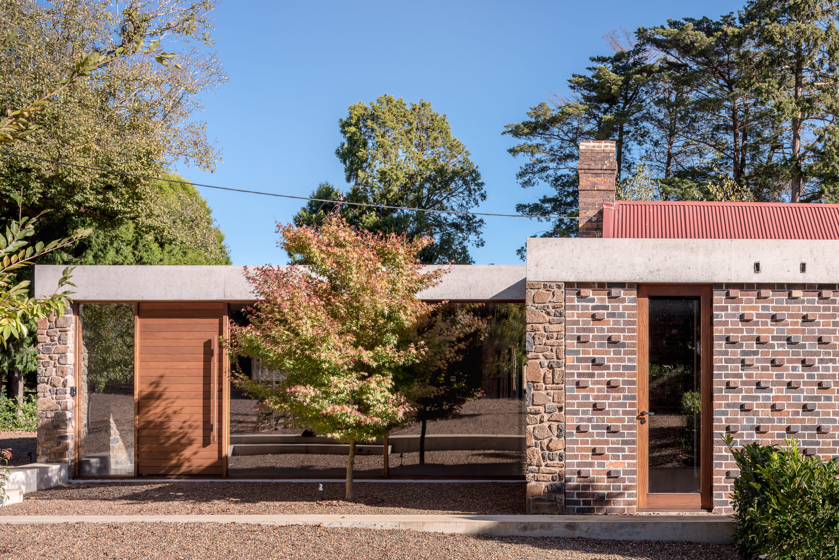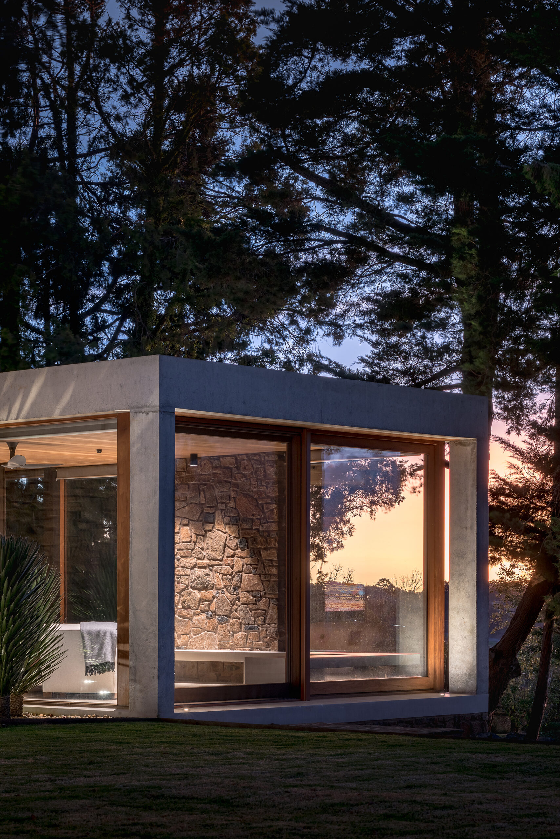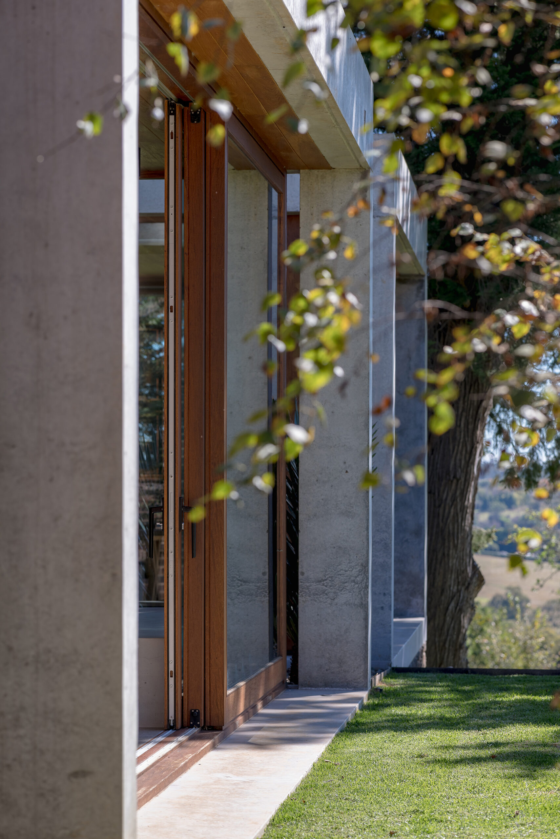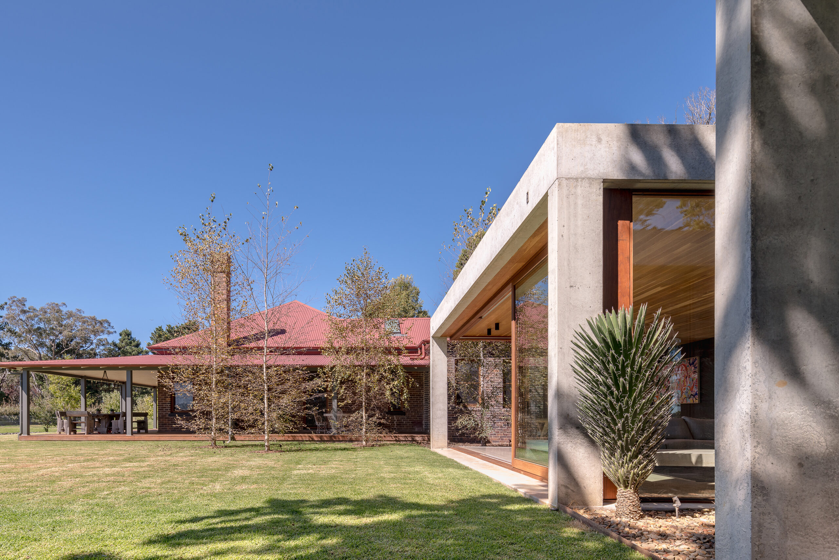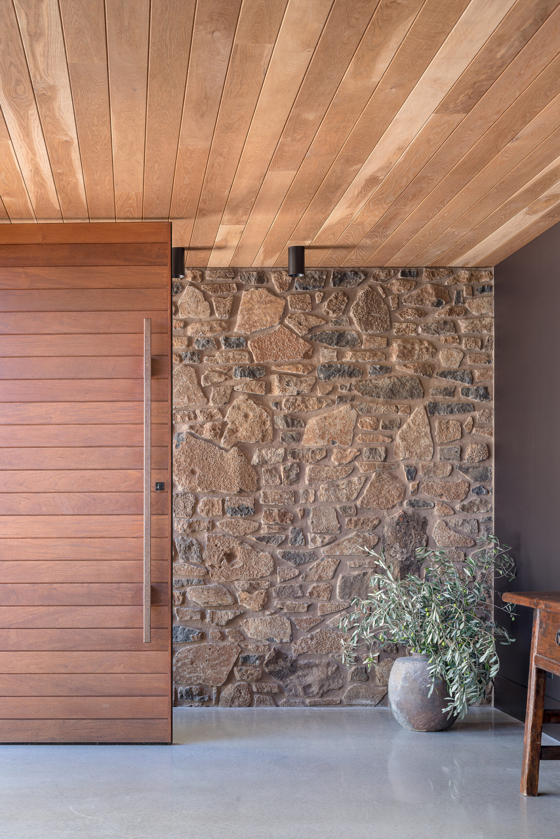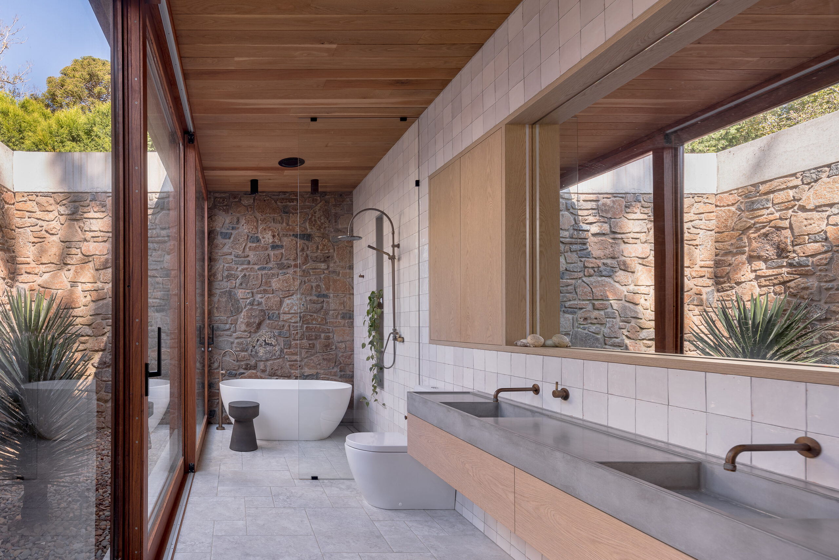Nurrangi | Potter&Wilson Architects
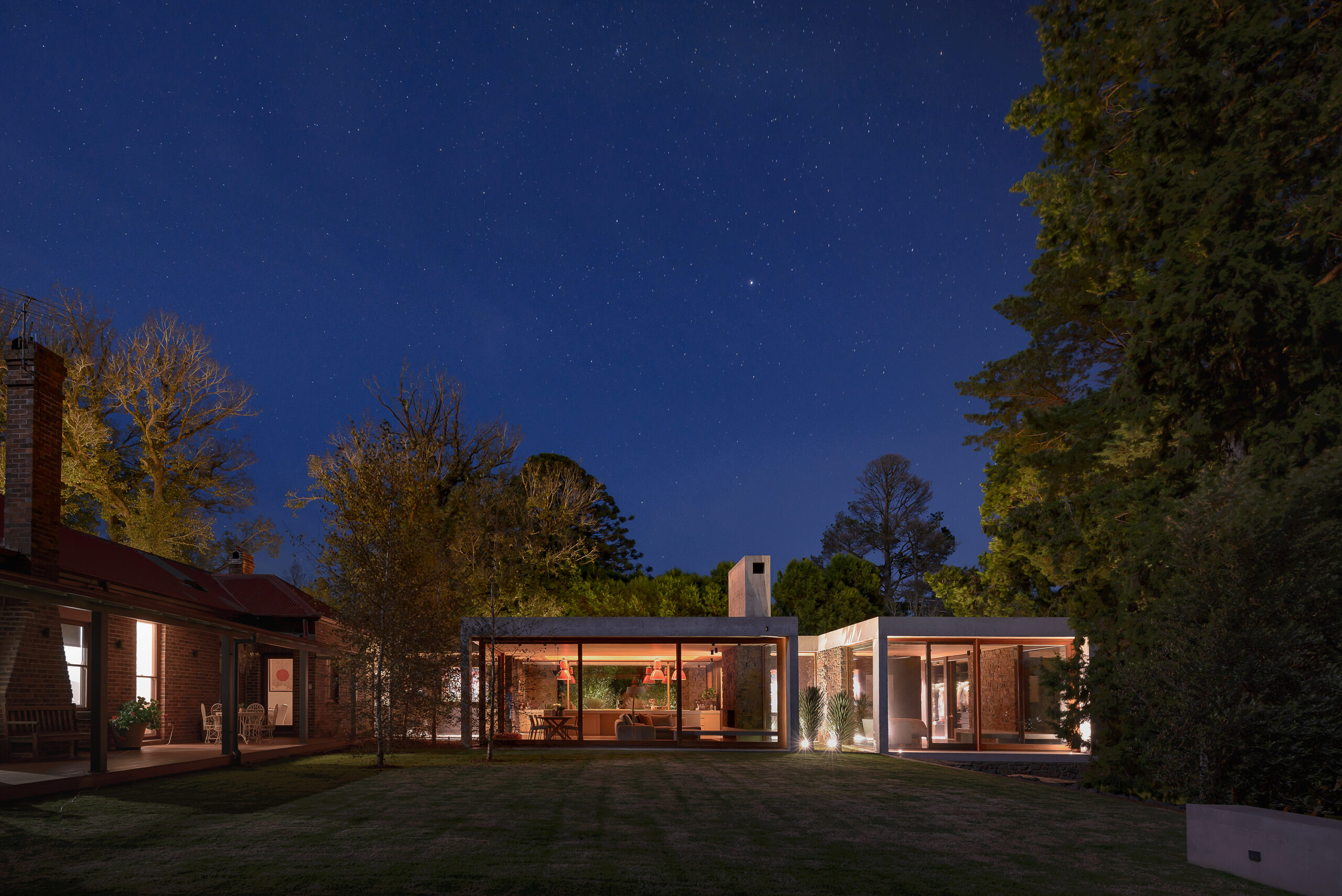
2025 National Architecture Awards Program
Nurrangi | Potter&Wilson Architects
Traditional Land Owners
Anaiwan and Kamilaroi People
Year
Chapter
NSW
Category
Builder
Photographer
Bne Guthrie
Media summary
Nurrangi involved the restoration of the original nineteenth-century homestead, from which the project takes its name and a new contemporary living pavilion. The new pavilion was situated at the rear of the original homestead so that the latter remained prominent and is conceptually made up of a series of solids and voids organised along a gallery.
The courtyards created by the voids provide a number of benefits for the project as a whole. For example enclosed courtyards opening up from bathroom spaces mean natural light and air can be maximised whilst still maintaining privacy, and courtyards either side of the new living space provide separation for the main suite from the living spaces and visual separation for the new pavilion from the existing homestead. The rhythm of concrete columns along this facade also reflects the verandah of the original house.
