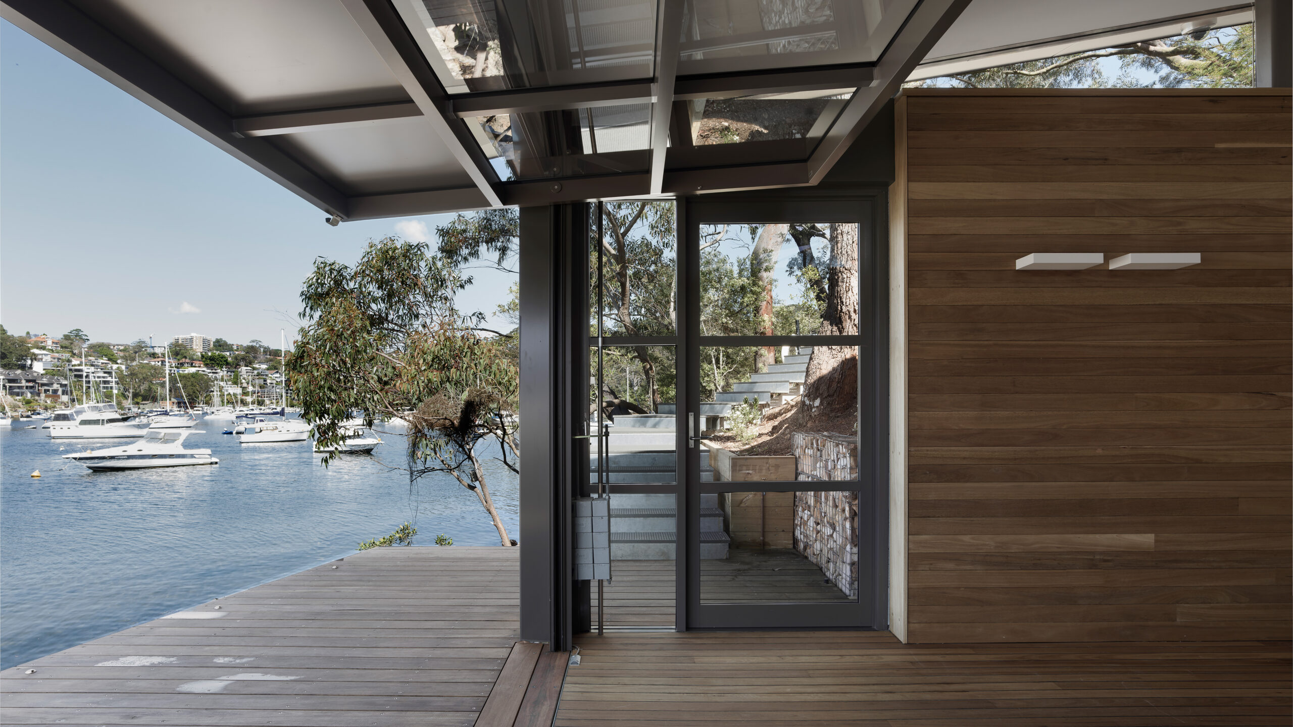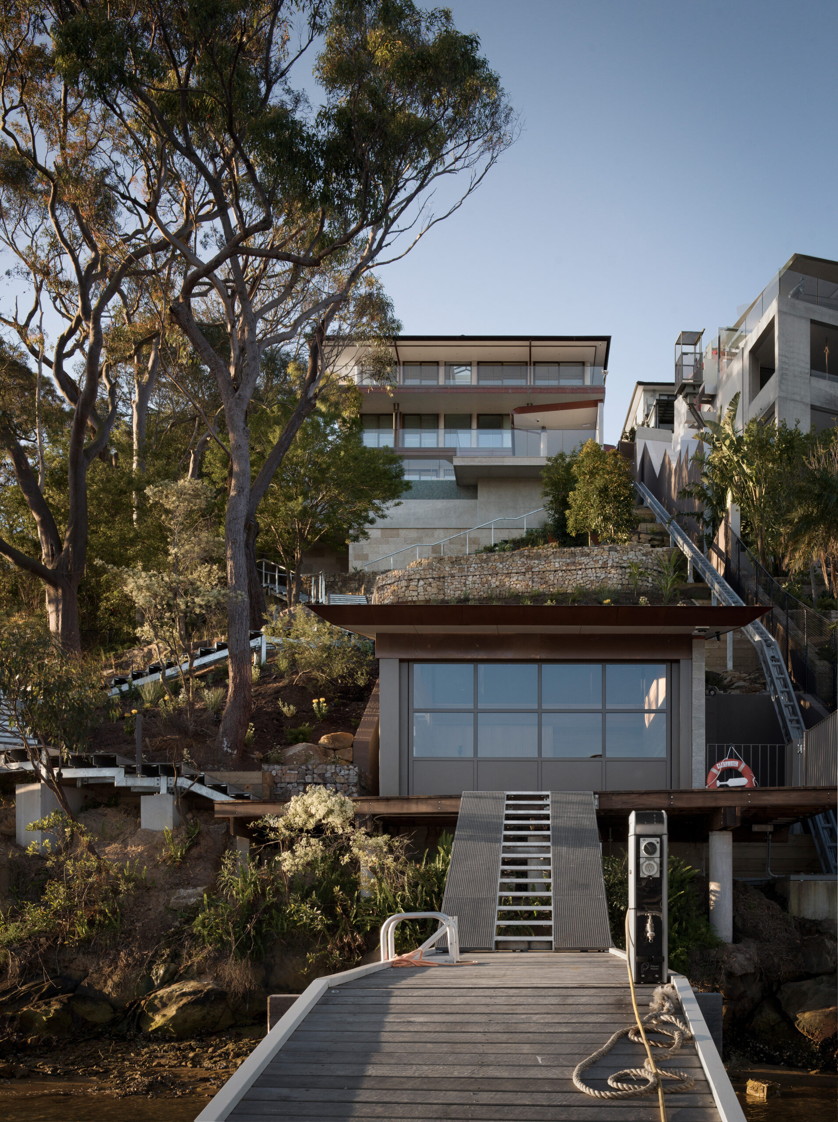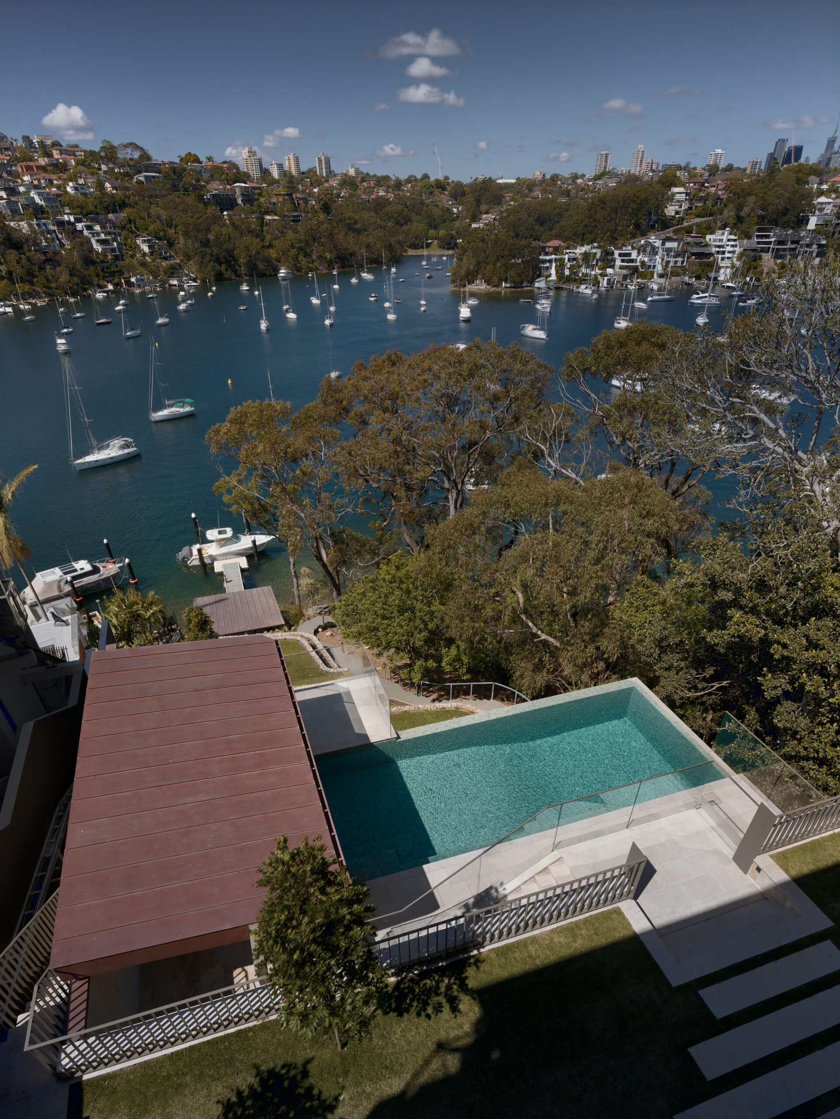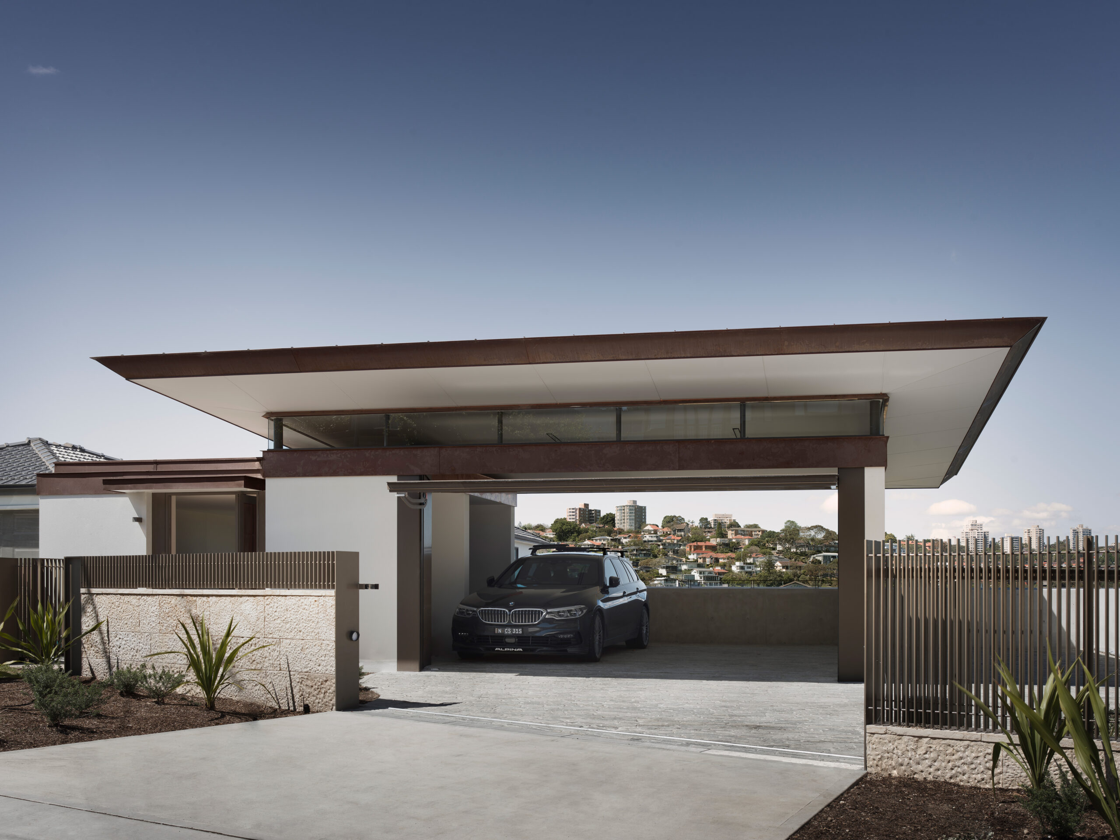Willoughby Bay House | DKC Architecture

2025 National Architecture Awards Program
Willoughby Bay House | DKC Architecture
Traditional Land Owners
Gamaragal people
Year
Chapter
NSW
Category
Builder
Photographer
Media summary
Willoughby Bay House embraces classic Australian architecture and technical expertise to reimagine a family home that celebrates its extraordinary waterfront setting.
What started as a purely cosmetic refurbishment of a 1990s waterfront property evolved into a thoughtfully considered home that honours its scenic surroundings and environmental positioning.
Perched on a dramatic 32-metre descent to the water’s edge, the home has been reimagined to embrace its natural setting while minimising environmental impact. The property features terraced gardens, a waterfront pool, tennis court, cabana, carport, and boatshed.
Durable materials like copper weave through the design, from the boatshed roof to the cabana and carport, echoing the earthy hues of the Australian bush. Refined geometry contrasts with the untamed beauty of native flora and bay waters, while refined detailing and robust materiality—off-form concrete, stone, and copper—shape a timeless sanctuary built to endure.
The original and fairly ordinary 1990s house also retained a pool from a 1950s structure, which was poorly angled and didn’t maximize the incredible water views, neighbouring nature reserve, and golf course vistas. The rebuilt house now perfectly connects key elements: garage, entry foyer, covered walkway, improved entry area with large balconies, pool with cabana, and boathouse. Well-designed walkways and outdoor stairs complement the topography rather than dominating it, enhancing the family’s lifestyle in all weather conditions. The creation of terraced areas, created using subtle gabion walls, have transformed the steep backyard overlooking Middle Harbour into a functional space.
Client perspective
Project Practice Team
Jon King, Project Architect
Alexander Cassar, Design Architect
Project Consultant and Construction Team
Partridge Engineers, Engineer
Bligh Tanner, Structural Engineer
Spirit Level, Landscape Consultant
GSA Planning, Town Planner
Special Lights, Lighting Consultant
Niche Environment and Heritage, Aboriginal Heritage Consultant
Botanics Tree Wise People Pty. Ltd., Arborist
SIA Ecological & Environmental Planning, Bushland Regeneration Specialist
CoCert Building Certification, Certifier
Lote Consulting, Fire Engineer
JK Geotechnics, Geotechnical Engineer
Peter Downes Designs, Inclinator Draftspeople
BIO-ANALYSIS Pty. Ltd., Marine Ecologist








