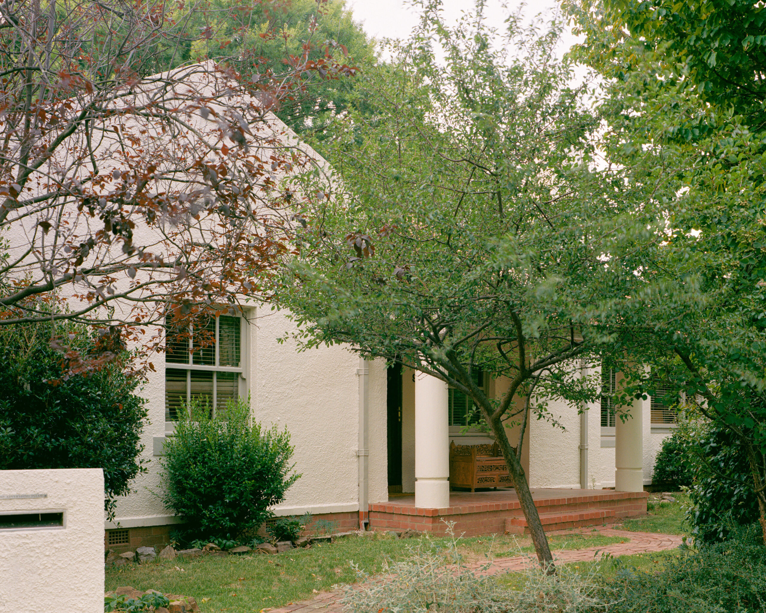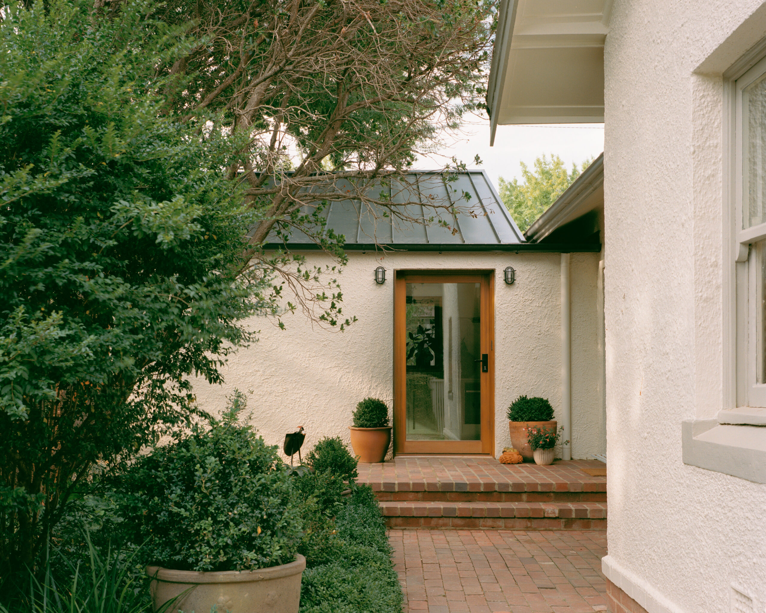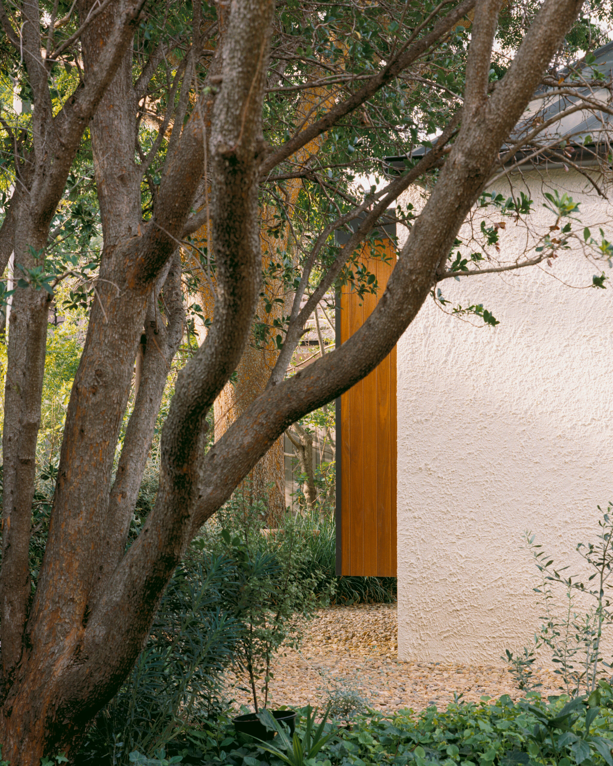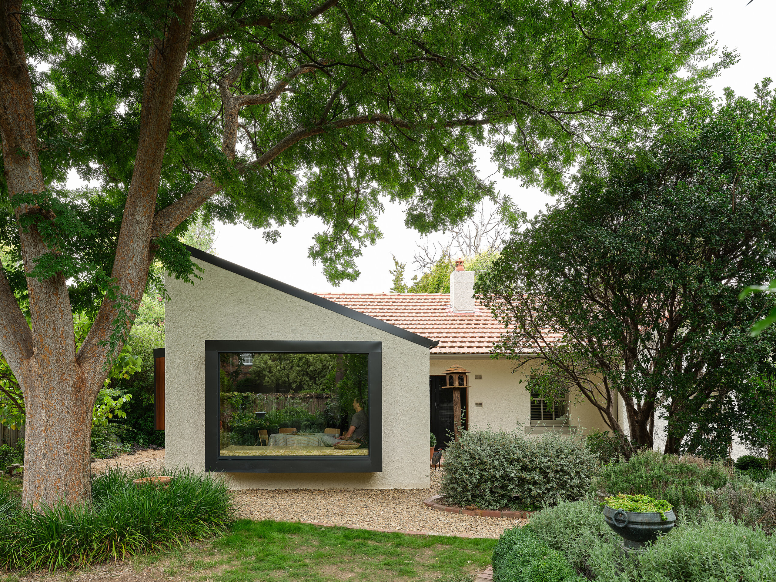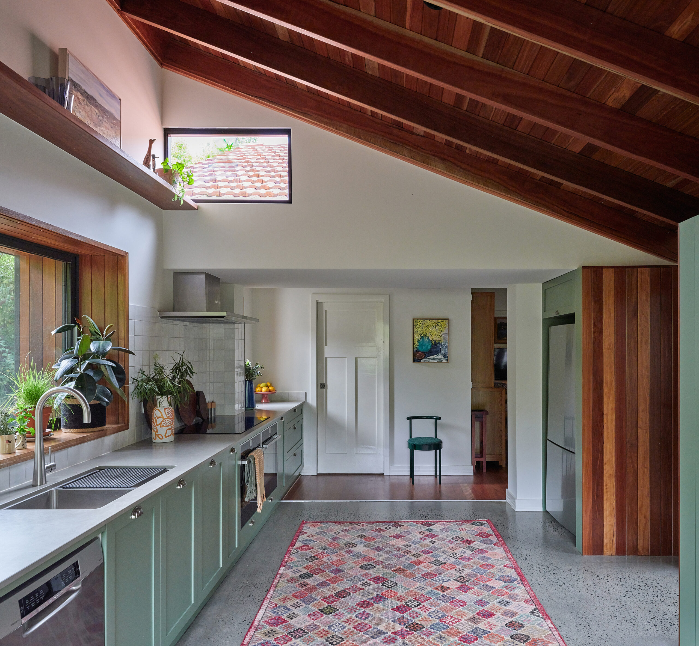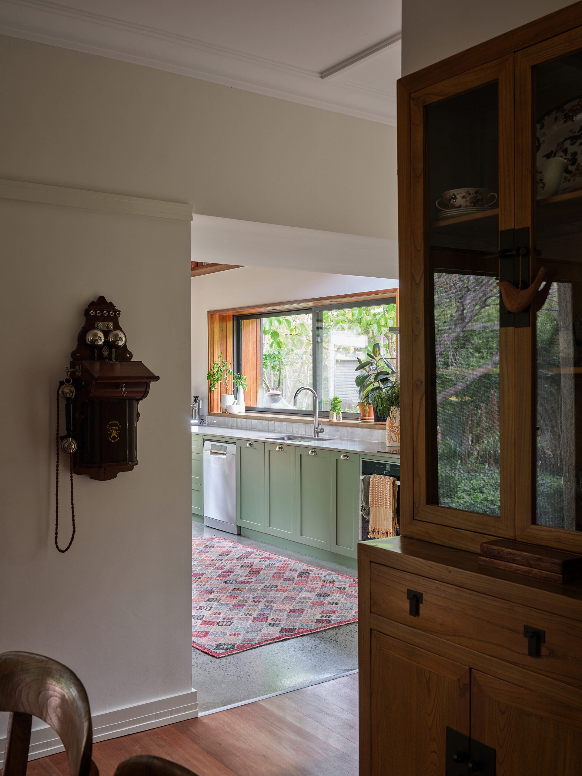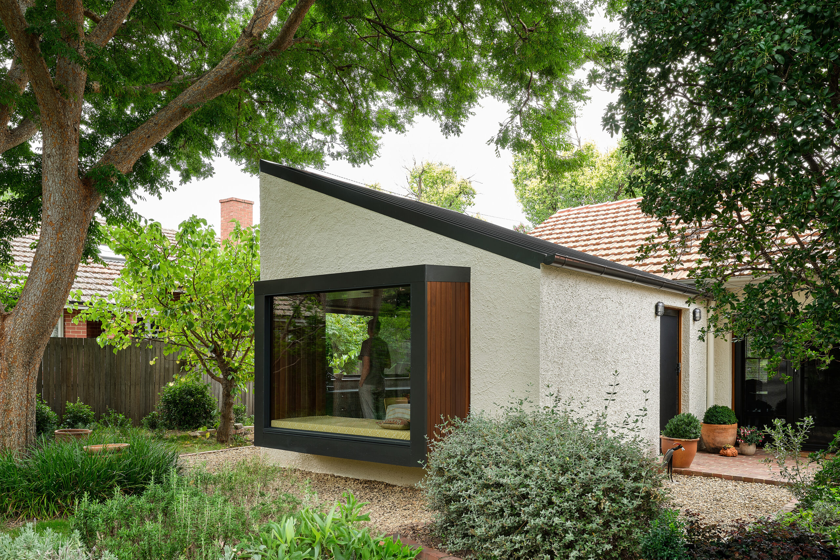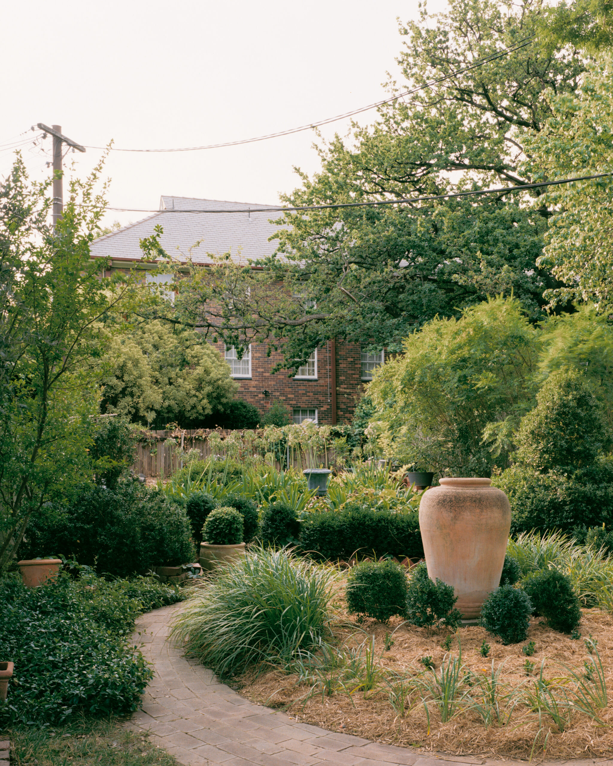Barton Kitchen Garden Room | Josh Mulford Architects
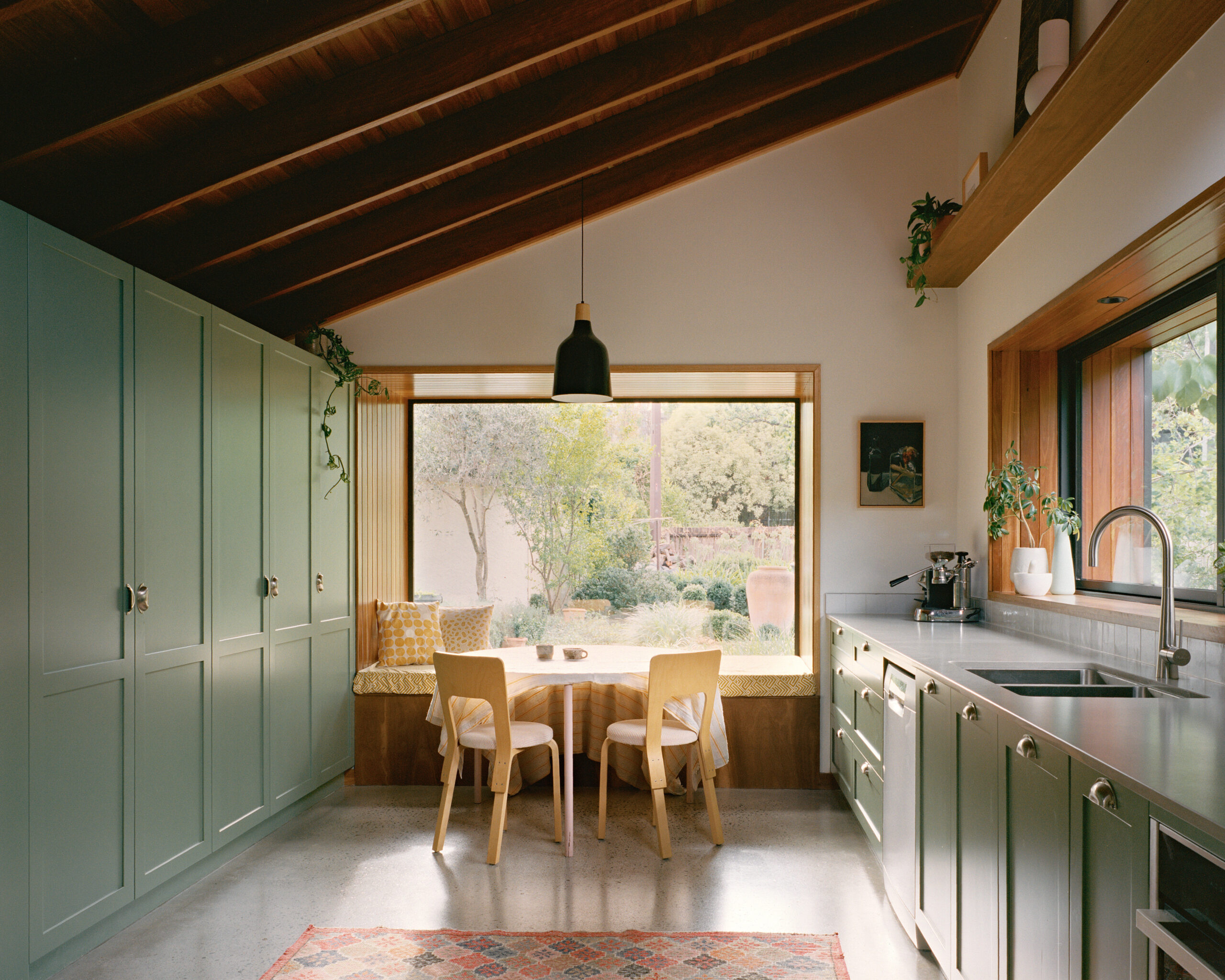
2025 National Architecture Awards Program
Barton Kitchen Garden Room | Josh Mulford Architects
Traditional Land Owners
Ngunnawal People of Ngunnawal Country
Year
Chapter
ACT
Category
Residential Architecture – Houses (Alterations and Additions)
Builder
Photographer
Kiernan May
Media summary
Representing the first renovation of an original FCC 1926 cottage, Barton Kitchen Garden Room is about restraint and appropriateness.
Set amongst a beautiful established garden, a modestly sized pavilion is designed to connect generously to the landscape and nestle into its surroundings, framing distinct garden views, and expanding the sense of enclosure beyond the interior.
A room within the garden.
The pavilion is hidden from public view, and volume is quietly introduced via the careful insertion of a cathedral ceiling that mirrors the angle of the existing roof, but is tilted on its side to catch the northern sun, and shield against the south.
The design creates the maximum effect with an economy of moves, allowing the keen gardeners to ‘age in place.’ The new architecture subtly amplifies the attributes of the existing, and transforms the relationship of the cottage to light and landscape in a hidden and humble way.
2025
ACT Architecture Awards
ACT Jury Citation
The Barton Kitchen Garden Room is a lightly footed addition to a heritage listed Canberra cottage. Delicately positioned between a beloved family home and a leafy tree, the new space provides just enough extra space to allow a family room to gather in the light of the garden beyond. Josh Mulford Architects has shown what a superb example of restrained intervention can offer in terms of increased amenity, light and engagement with site.
Built in 1926, the Federal Capital Commission cottage had remained largely untouched. Being situated within a treasured but compact garden overlooked by a neighbouring hotel, the project demanded the crafting of a new kitchen with sensitive connection to the original cottage. Taking advantage of the old laundry with exterior access, the new garden room rests sensitively off the existing dining room. Like most cottages of its day, the interior is darkened and inward focused on entry. Moving through the dining room to the new kitchen is akin to following the light and is impossible to resist.
Josh Mulford Architects has shown immense restraint and skill in delivering a new sense of light, life and joy to a highly valued part of Canberra’s architectural legacy.
Josh’s design has transformed our home into a functional and inviting space that has significantly enhanced our daily living experience. By adding a large kitchen and converting the old kitchen into a dining room, the design fosters a more open-plan layout that promotes seamless flow between living areas while cleverly providing separate spaces when required. Our home is heritage listed and has a regulated tree which limited the area available for the extension. We also had a modest budget. Josh embraced these as creative opportunities resulting in a design that is beautifully stylish and clever, and full of natural light.
Client perspective
