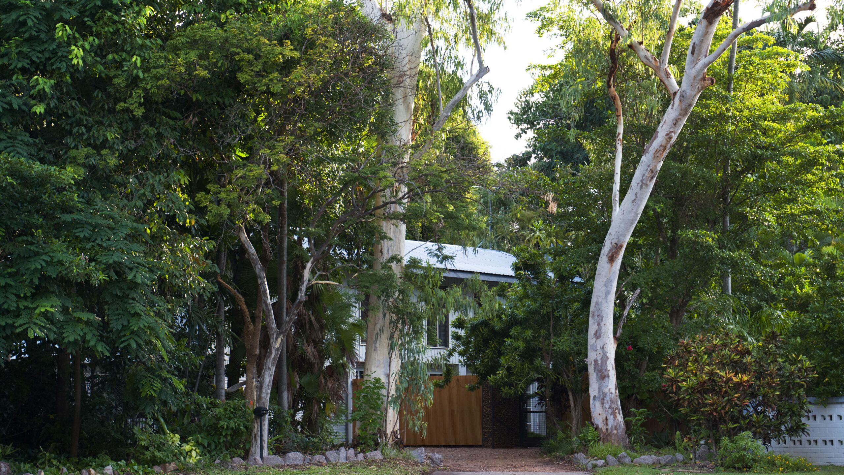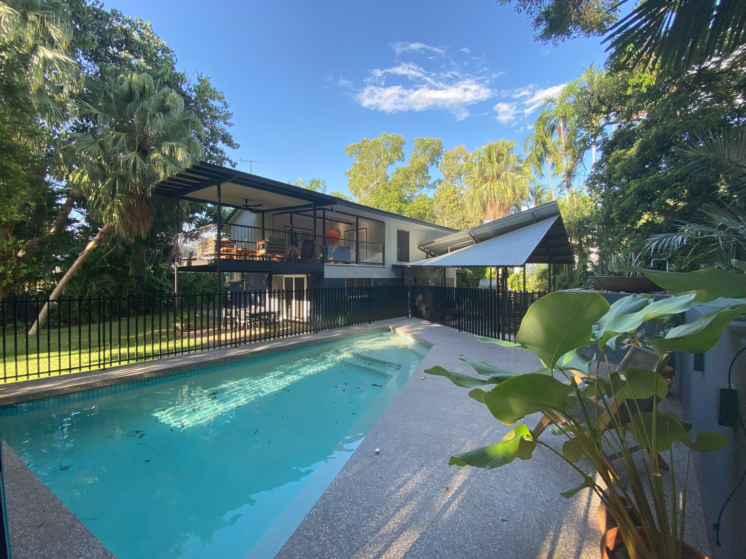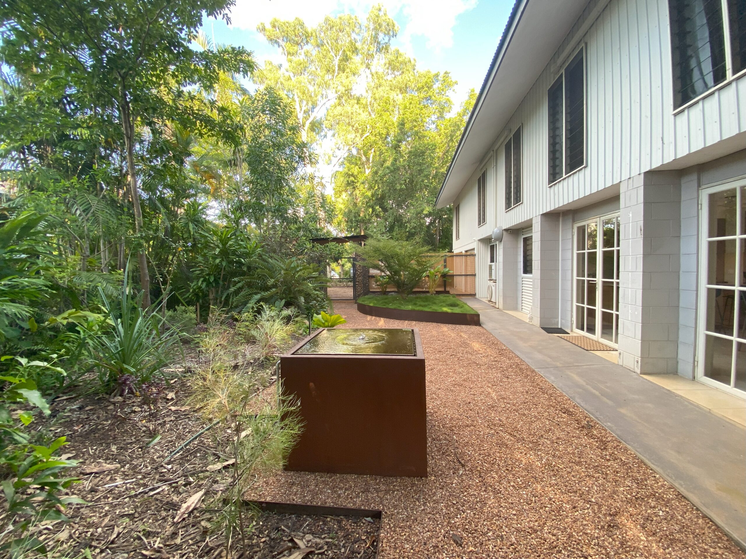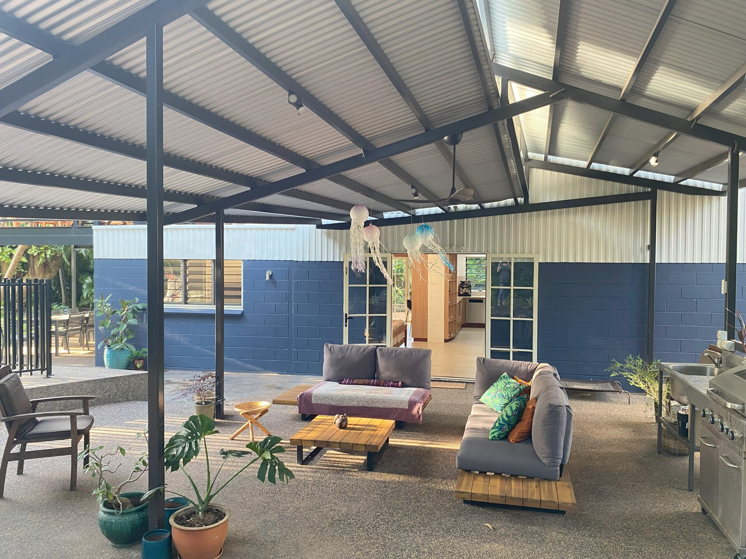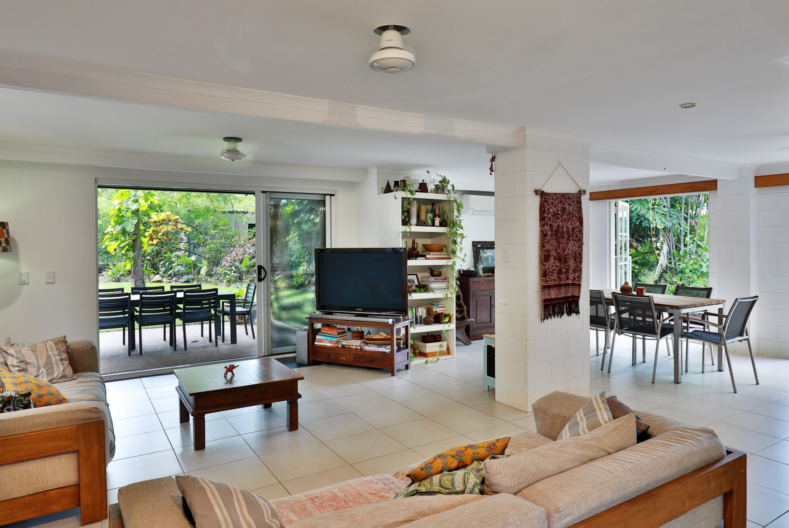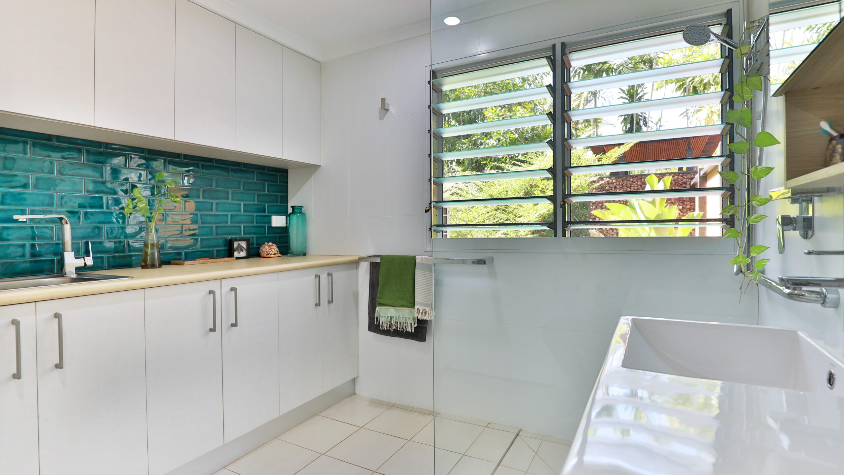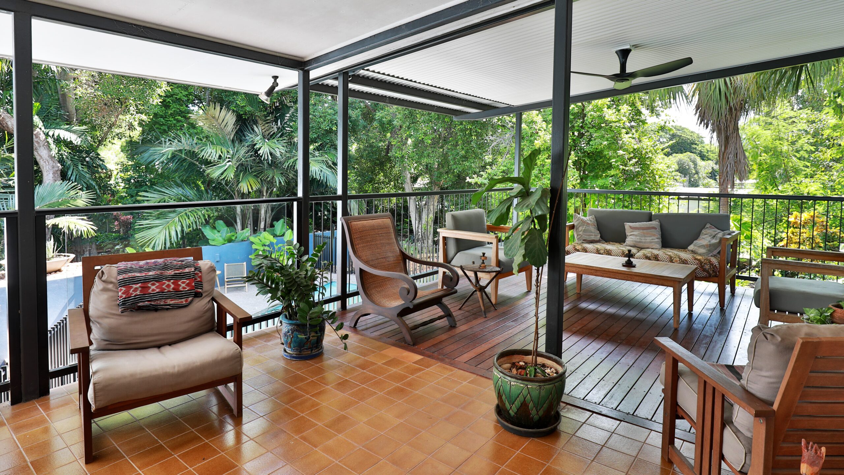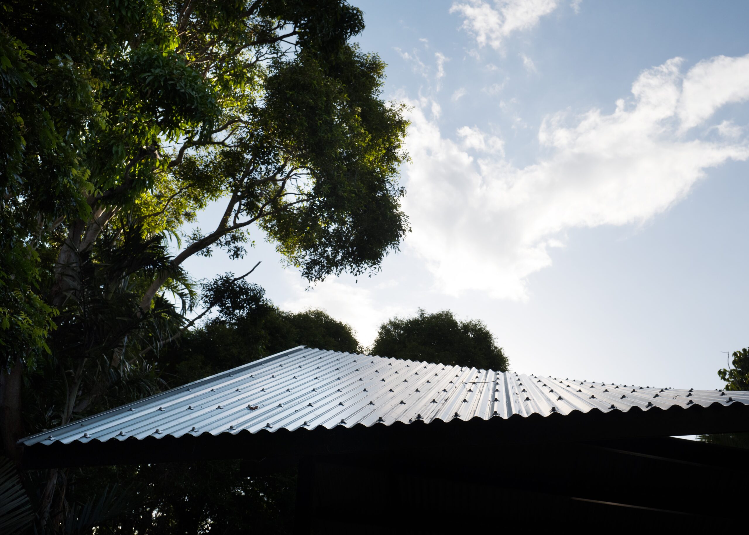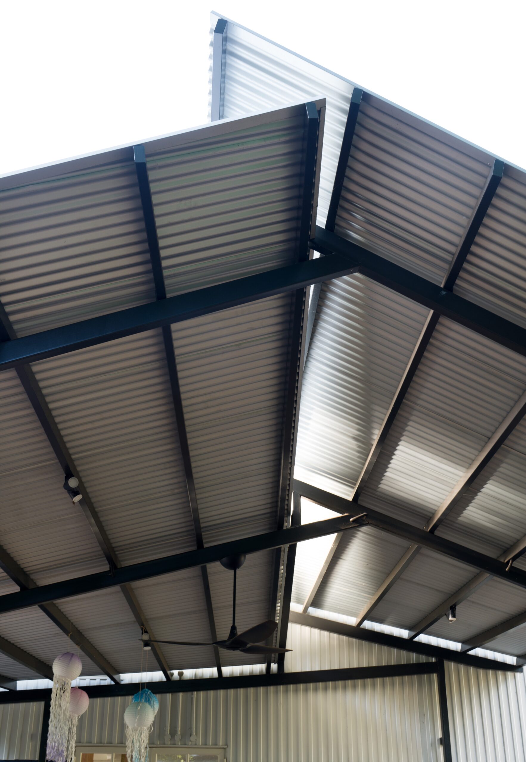Flurry | ajar architects
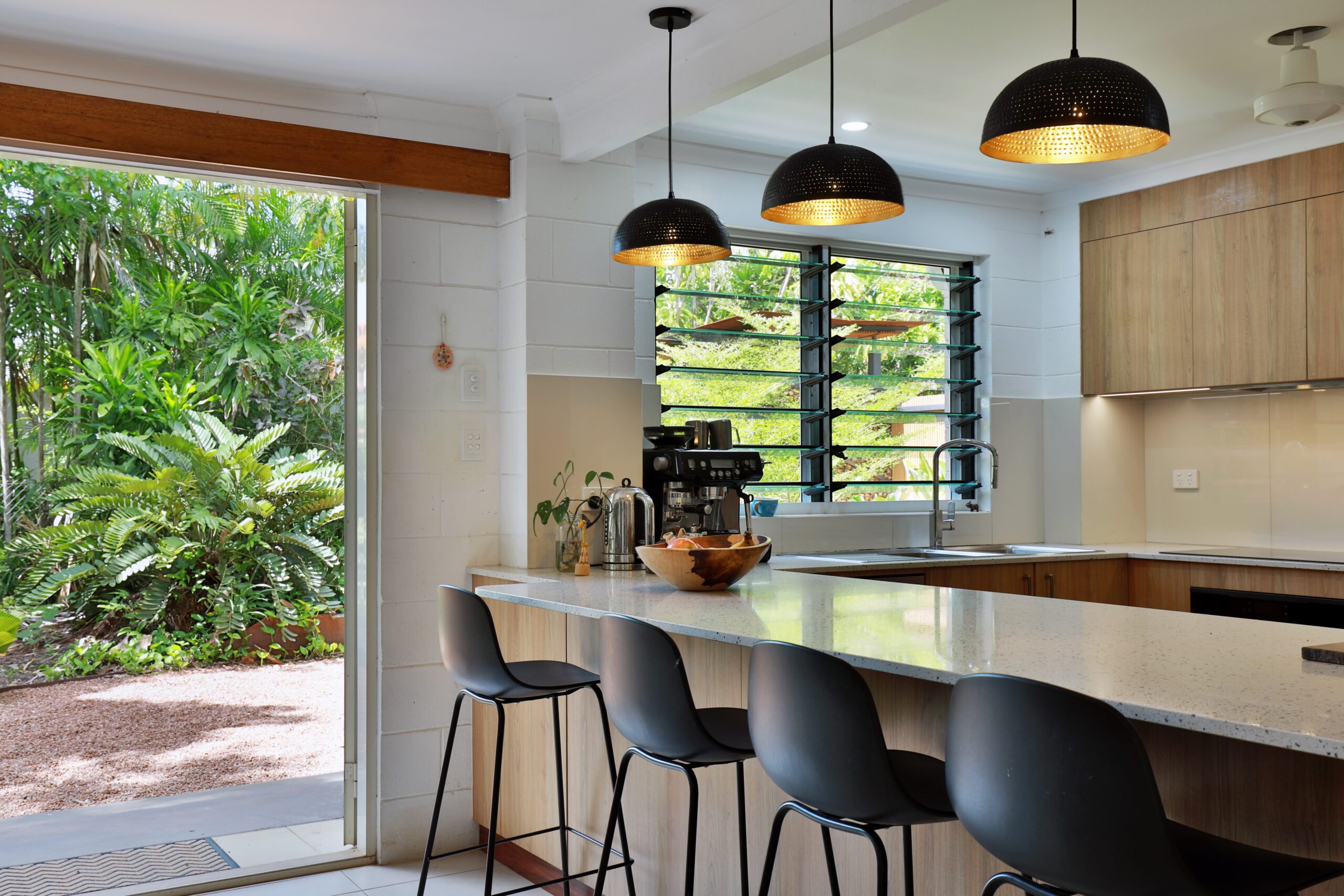
2025 National Architecture Awards Program
Flurry | ajar architects
Traditional Land Owners
Larrakia people of the Larrakia Nation
Year
Chapter
Northern Territory
Category
Residential Architecture – Houses (Alterations and Additions)
Sustainable Architecture
Builder
Photographer
joanna rees
Media summary
Furry is a design of new and revived living areas connecting with the refined jungle with a flourishing revitalized tropical flow from outdoors to the layers of inside spaces.
This recycled existing house exemplifies the important work we do as residential architects; employing restraint to keep any new construction work to a minimum while creating maximum connection to the outdoor world and nature.
New forms and the revitalised existing building showcase our craft to provide shelter and enhance connections, with openings to enable breezes for natural cooling
2025
Northern Territory Architecture Awards
Northern Territory Jury Citation
Flurry by Ajar Architects embodies a holistic approach to sustainability and receives an ‘Award for Sustainable Architecture’ in recognition of the carefully considered design process.
The project involves the renovation of a two-storey dwelling on a large suburban site and fosters a vastly improved connection between the internal and external spaces without the addition of any new internal space. Spatially, the ground floor plan has been reconfigured to address the garden on three sides. No trees were removed, and the garden has been reclaimed as the focal point of the site
It is an elegant example of the wisdom of achieving more by doing less.
Materially, the project reused and repaired external walls. Additions to the building were two roofed outside spaces: one at ground level and one at on the first floor. External spaces are arranged to allow for flexible engagement with the environment in a range of conditions. Services were converted to electricity where replaced. Waste materials were reused on site.
The architect was demonstrably cognizant of the impact of every decision and respectfully delivered an efficient project which transforms the way that the building is used without resorting to excessive built interventions.
“Prior to the renovation we had a house, and a garden, but they were separate and could not be enjoyed together.
Now we have a home where the indoor and outdoor spaces function as a single connected living space. We can enjoy the garden from the house, and we have the comfort of the house in the garden.
The design brief was to connect our spaces, and the resulting build has exceeded expectations.”Client perspective
Project Practice Team
joanna rees, Design Architect
joanna rees, Project Architect
Project Consultant and Construction Team
Marisa Fontes Outsidesign, Landscape Consultant
Henri Bui WGA, Structural Engineer
Chris Lovewell ABP Certifiers, Building Surveyor
