Mid Century Remastered | Equinox Architecture (company registration pending)
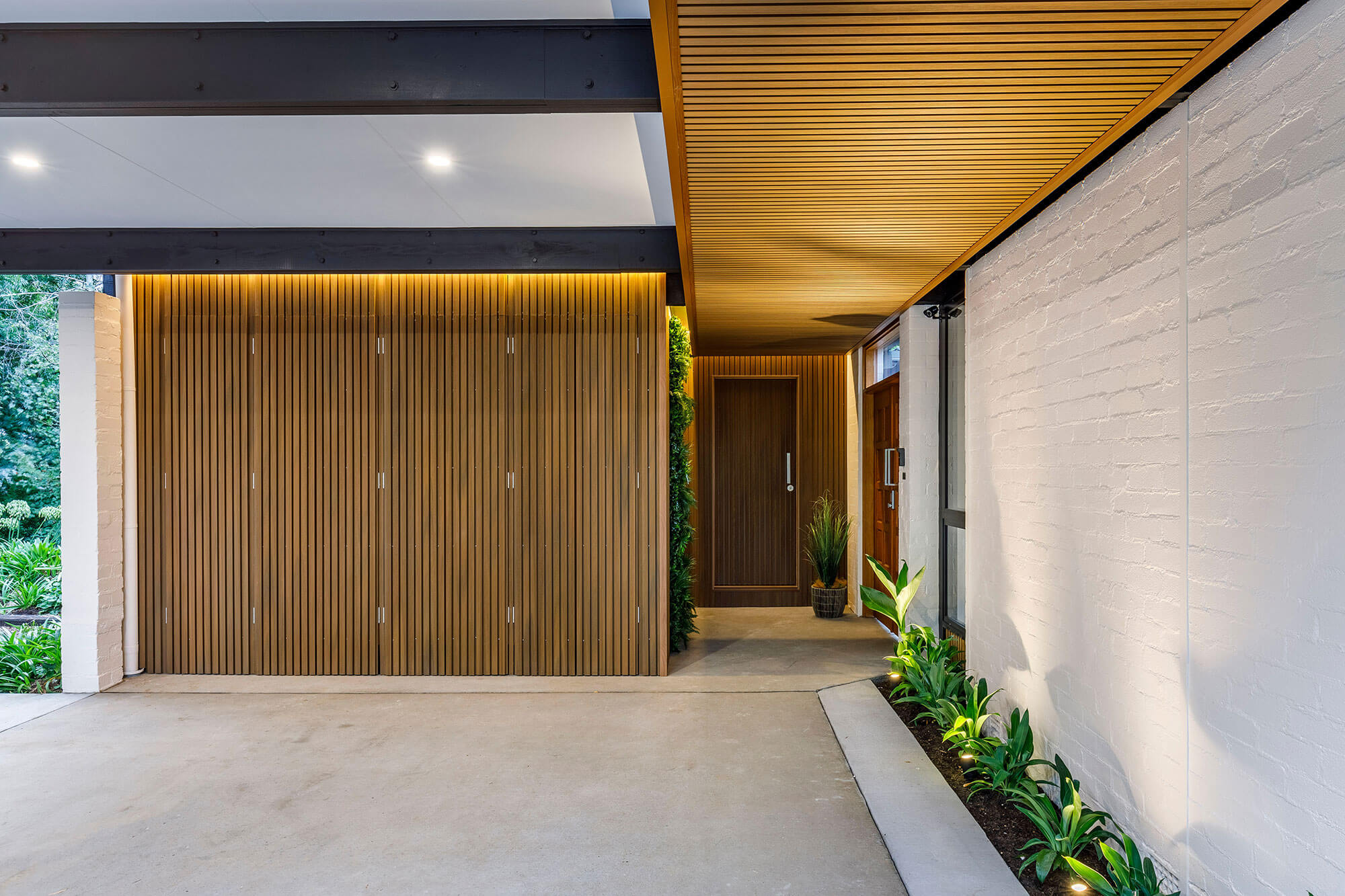
This mid-century residence, initially designed by Ken Woolley and Pettit & Sevitt architects in 1965, undergoes a transformative and considered renovation. The architects embrace a conceptual framework focused on sympathetic and respectful design and adaptive reuse, all underpinned by environmentally sustainable principles. The approach respects the original midcentury design, seamlessly blending old and new elements, while incorporating environmentally sustainable design (ESD) principles. The project not only safeguards the architectural heritage of Hughes but also contributes to community pride and identity.
The design cleverly integrates the existing structure, utilizing flitch beams for the structural spans, balancing aesthetics and functionality. This collaborative design effort involves diverse disciplines, fostering creativity and delivering costeffective solutions. The adaptive reuse strategy, combined with sustainable practices, results in financial value for the client and reducing the projects carbon footprint. The renovation not only preserves architectural history but enhances the cultural vibrancy and aesthetic richness of the public domain.
Murdoch Residence | Kyearn Architecture
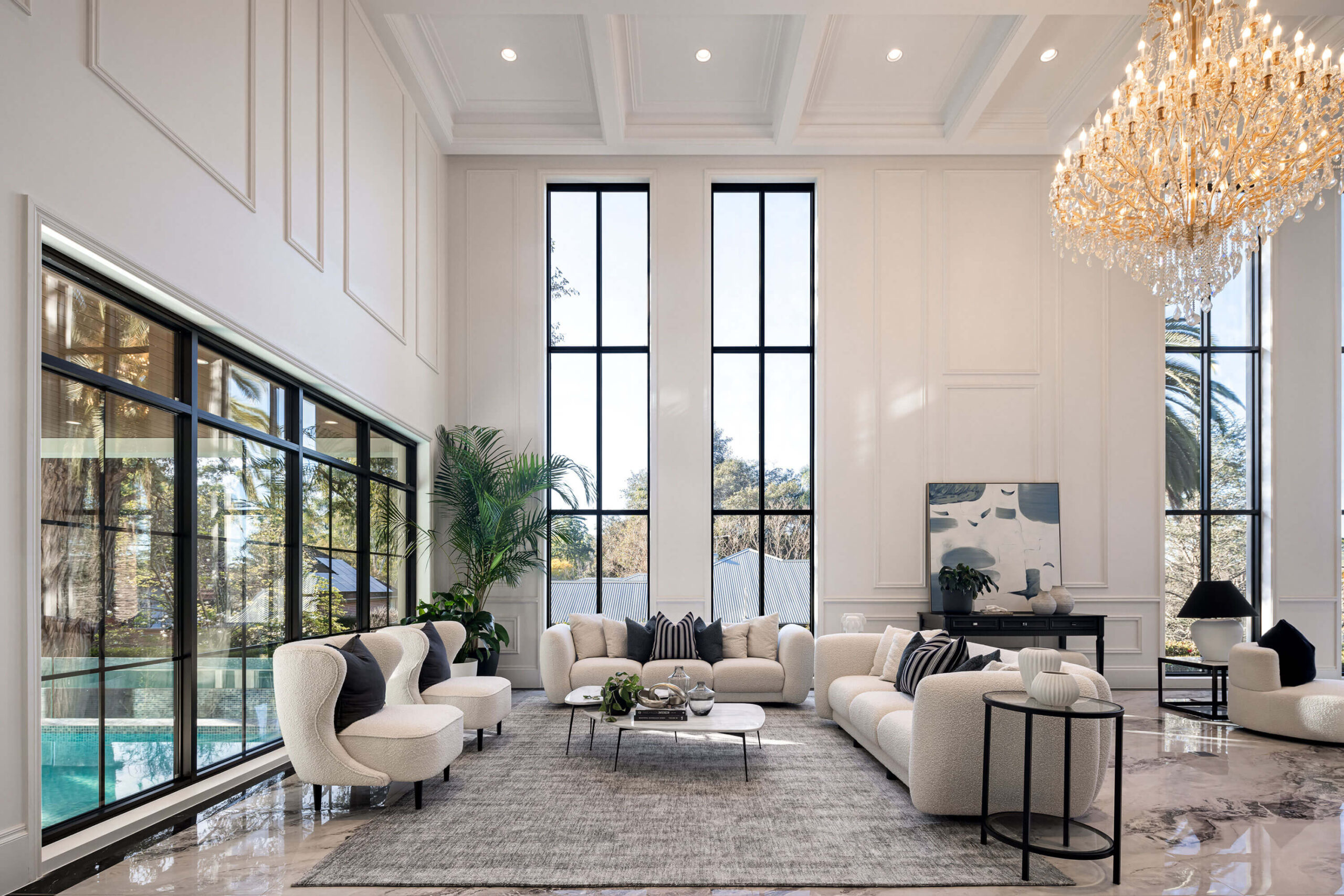
The Murdoch Residence stands out amidst suburban homes with its blend of openness and private retreats. Its welcoming entrance, highlighted by a grand staircase and lack of perimeter fencing, contrasts with typical suburban homes. Inside, a double volume living space offers space offers panoramic views and abundant natural light, while areas towards the rear provide intimacy and tranquillity, surrounded by lush trees of the adjacent park. Built on a challenging slope, the house preserves the original foundation and mature trees, minimising topographical changes and maintaining the landscape’s integrity. Sustainable Australian materials were prioritised in the interior design, reflecting a commitment to environmental responsibility, and supporting local industries.
Mavis Terrace | Pasqual Architects

For the Mavis Terrace, the project goal was to respect the neighbourhood character, whilst working to create a respectfult and aesthetically appealling contemporary design .The Architecture responds to contempary planning and design, whilst respecting the existing forms and proportions of the original buildings.
In summary the Mavis Terrace translates the traditions found in an small inner west Calinfornian Bungalow Site, to a contemporary reinterprestaion. The Mavis Terrace has proudly set a new precedent in the smaller scale inner west projects.
Macarthur Street Amenities Pavilion | Searle x Waldron Architecture
Macarthur St Amenities Pavilion is both functional and playful. Opportunistically taking a simple brief to upgrade school bathrooms, it finds layout and budget efficiencies to deliver more with less. Reducing the existing building footprint and spatially adapting a largescale mural, the project creates active edges for student play, learning and assembly.
Prioritising reuse, the sustainable, economic, and social value of retaining existing fabric is realised. A new canopy reorients the building towards the street, creating a public frontage and valuable outdoor learning and play space. Vibrant mural colours wrap around the chamfered corner and soffit. Red bricks matching the heritage school buildings form a recessed seating nook. A community gesture, the canopy frames a new entry, directing students towards the assembly space.
Reflecting the schools motto, Where the Past and Future Meet, the colourful connection between the canopy, verandah and adjacent heritage building demonstrates the projects unique connections to context.
Lanoma Street | Licht Architecture
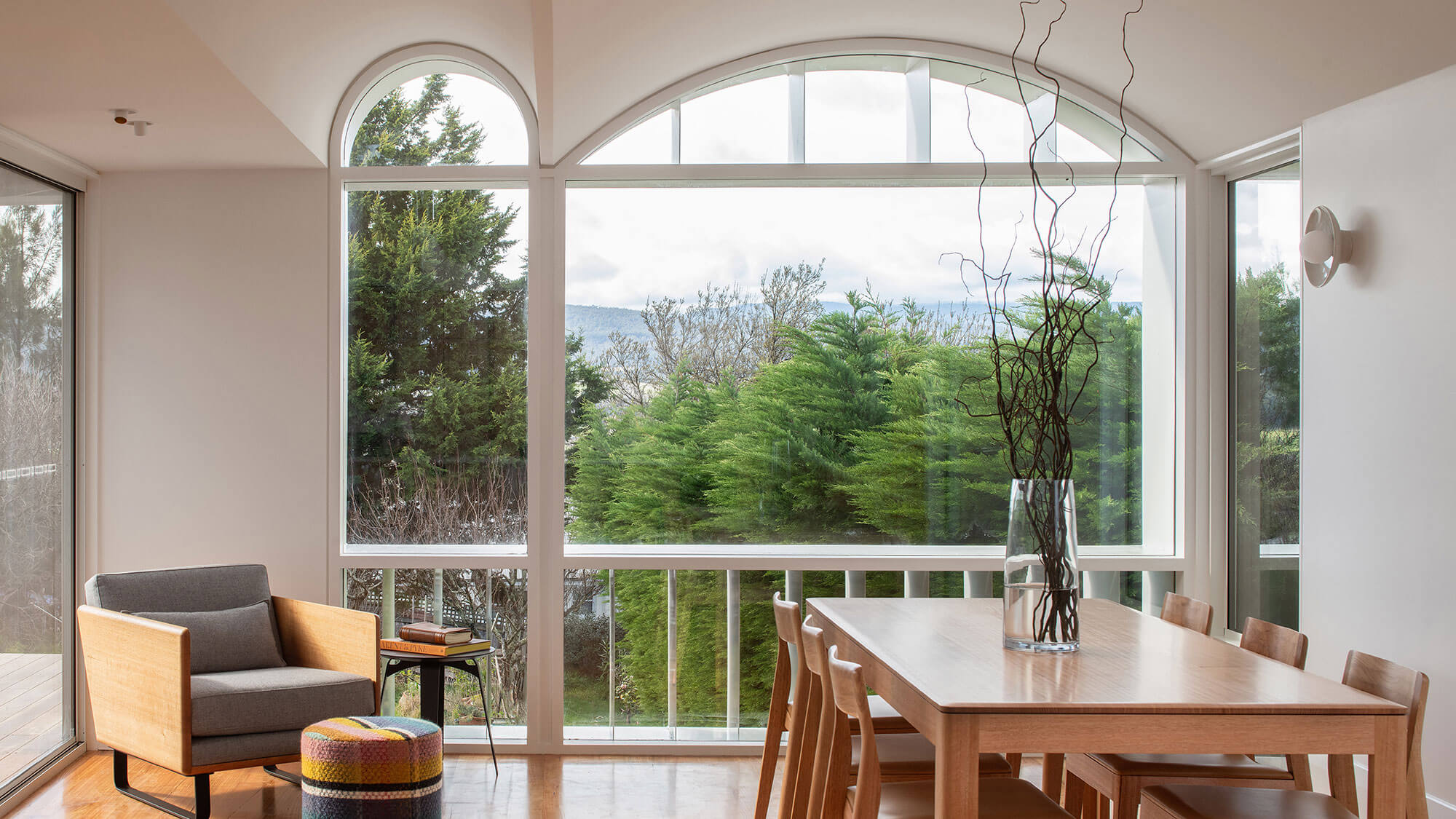
This project is a playful celebration of a humble 1914 Federation home in East Launceston. The home had charming character but its interiors were dark, internalised and disregarded the backyard and distant views.
A small extension and focus on cosmetic upgrades lifts the home to meet the familys needs. The new 17m2 addition references the federation details and finesse through a modern interpretation. Archways of the existing verandah are reinterpreted in vaulted ceilings and external shade structures. The internal plan has been rationalised to simplify movement through the home and create connection between rooms. Small moves enabled an ensuite, WIR, laundry, bathroom and separate toilet to be newly accommodated within the existing footprint. The new works draw light deep in to refresh the home. The footprint increased is only marginal but is significant in its result comfort, joy and connection for the clients.
Ledgar Rise | Studio Architecture + Interiors
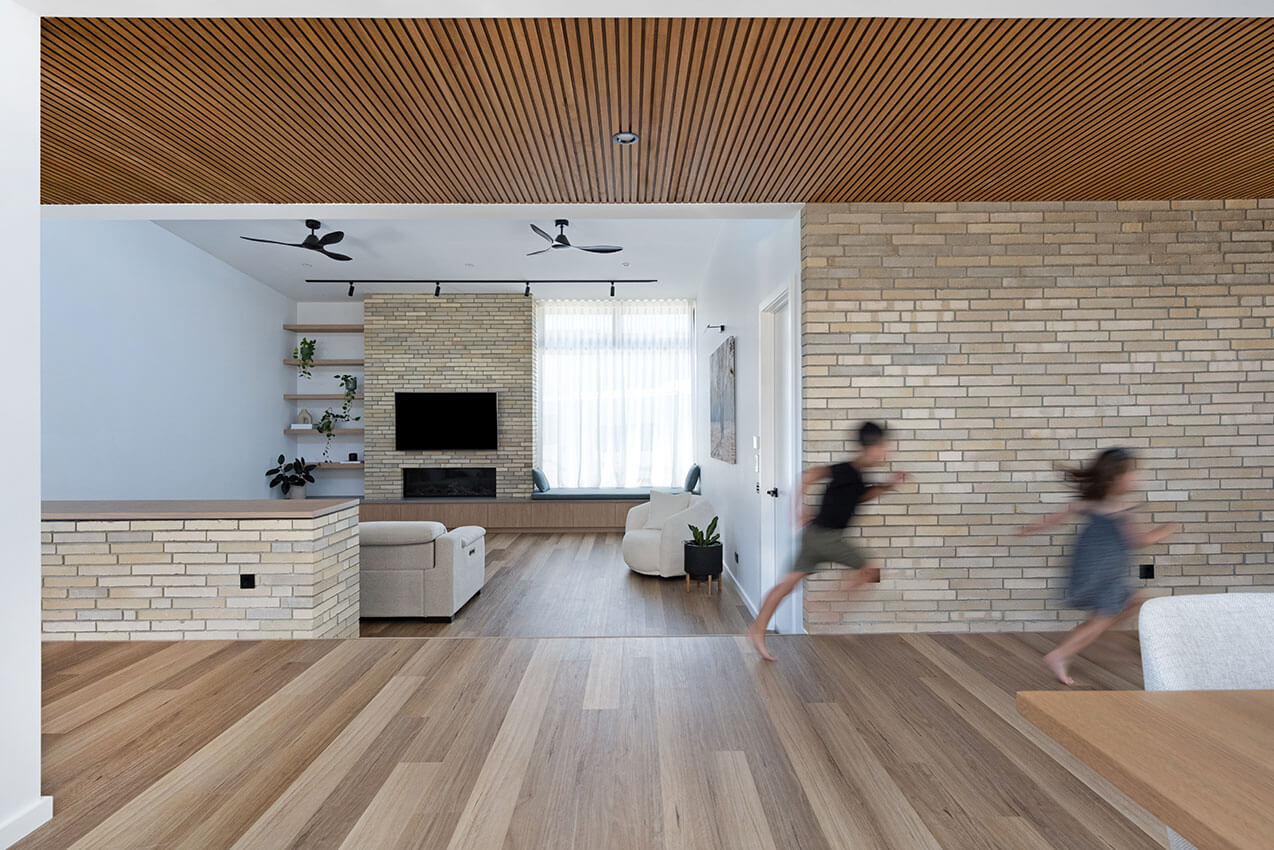
Ledgar Rise exudes sophistication and warmth in its clean and elegant design. The house seamlessly integrates with its natural surroundings, boasting robust materials and a carefully chosen colour palette that blend effortlessly with the adjacent nature reserve. Inside, timber ceilings and feature brickwork guide visitors through a spatial sequence that encourages organic flow.
With high ceilings and abundant natural light, the home achieves a sense of space while maintaining thermal comfort through strategic orientation and ventilation. Despite its modest size, Ledgar Rise offers versatile spaces designed for multipurpose use and adaptable utilization, fostering integration with its surroundings.
From breathtaking views of the hills to the serene retreat of the master bedroom, every aspect of the design emphasizes harmony with nature. Ledgar Rise sets a modern standard for family homes, embodying thoughtful design, sustainable living, and harmonious integration with nature, providing residents with a sanctuary to thrive.
Lisa and Matt’s Place | Bek and Hame
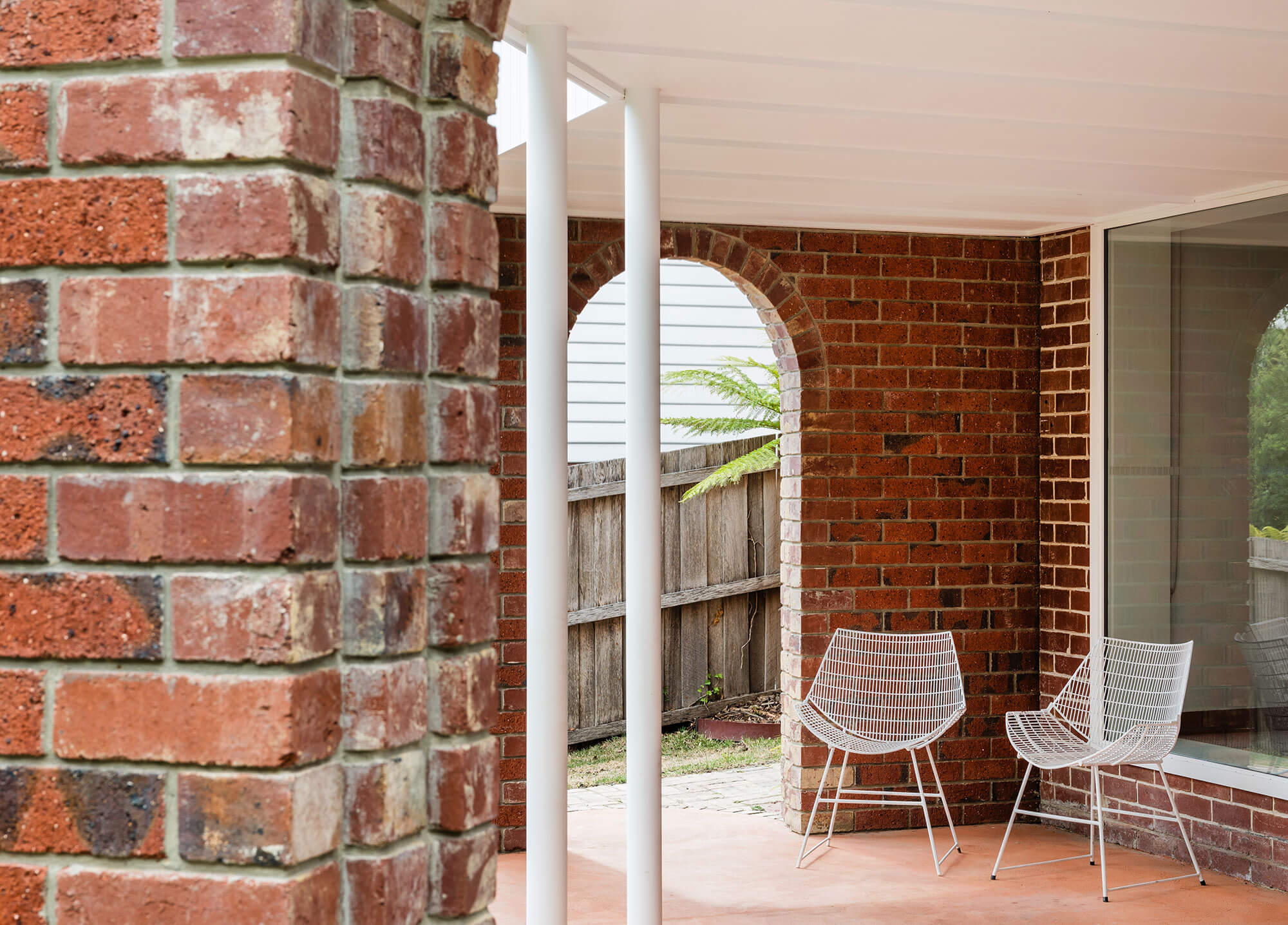
The project, a rear extension to a much loved quintessentially Hobartian red brick family home, facilitates greater outdoor connectivity and natural light to a previously closed garden façade. Though the employment of connected upper and lower storey space and eye directing planes, inviting views toward the garden whilst editing out the adjacent properties, the project ensures both upper and lower storeys meet the needs of the backyard devoted occupants. Small moves for big impact underpins the approach, including the conversion of an unused under croft space into a lightfilled family rumpus room, the addition of a garden accessing internal staircase to a north facing family dining space and kitchen, and the carefully crafted restoration of the existing front rooms of the home. By enacting the ideology of doing more with less, the project encapsulates the achievement of greater family liveability within a footprint reflective of a contextually sensitive scale.
Irrawaddy | Incidental Architecture
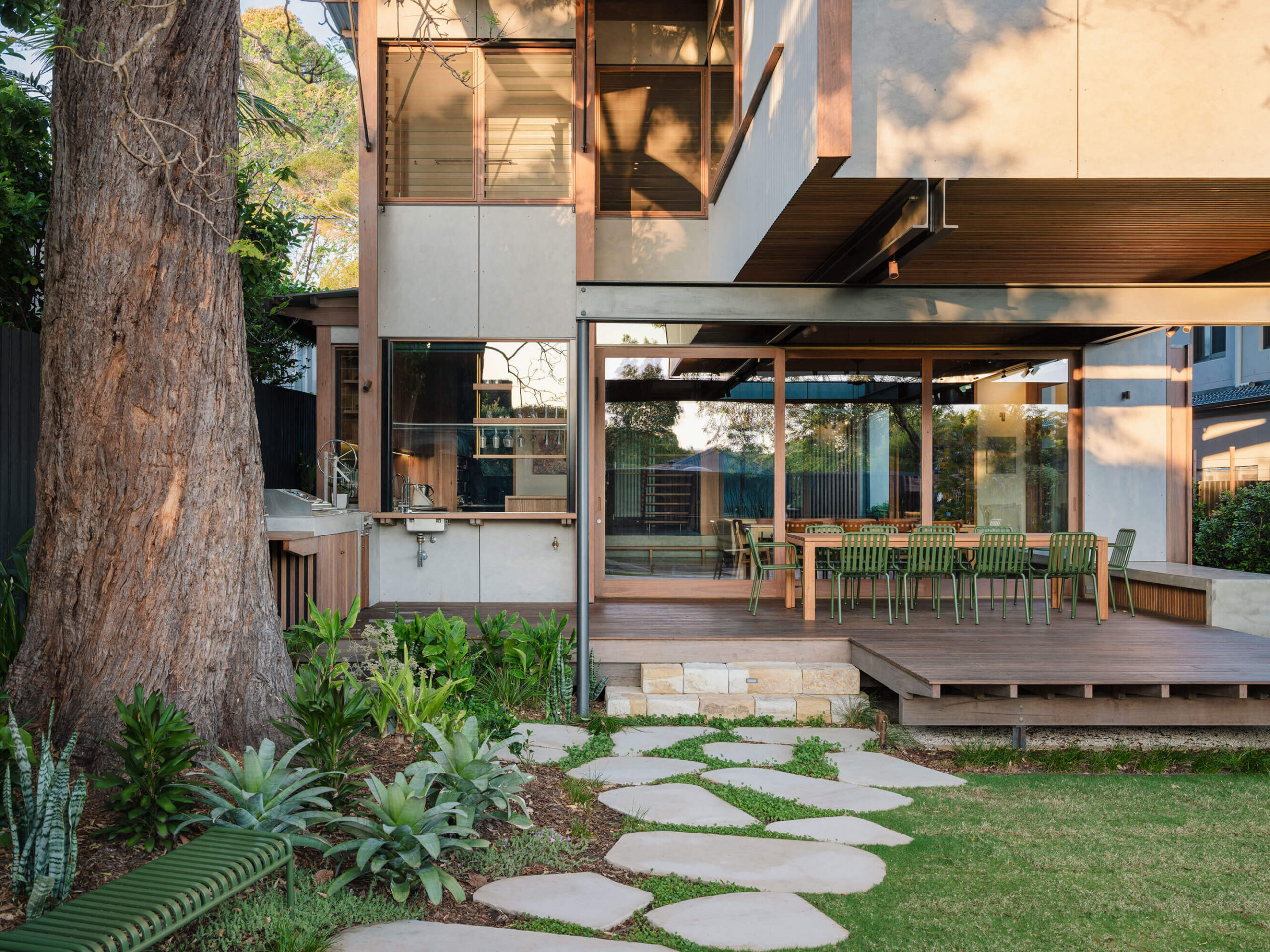
Irrawaddy is on Cammeraygal land, within suburban Chatswood. Although a larger house (271m2), Irrawaddy incorporates the fine grain to nurture a family of eight.
The clients, having grown up in what was Burma, shared stories of the Irrawaddy river being synonymous with the lifeblood of Burmese culture and fundamental to every aspect commerce, transport, spirituality, and not least, shelter.
Taking inspiration from the vernacular of Burmese delta houses on stilts, the branch like steel structure of Irrawaddy is expressed inside and out, straddling the ground floor footprint. Living spaces spill outside as the first floor floats overhead.
Motivated by their six children, playful elements are scattered throughout. A loft space is accessed by a rolling ladder through high level joinery. Monkey bars span between pavilions. Pivoting screens steal views between levels.
Kids bedrooms are deliberately tiny, only 2.3mx1.9m, with built in joinery allowing maximum function.
A house to gather yet retreat, work yet play.
Hope Street Housing | Officer Woods Architects and MDC Architects
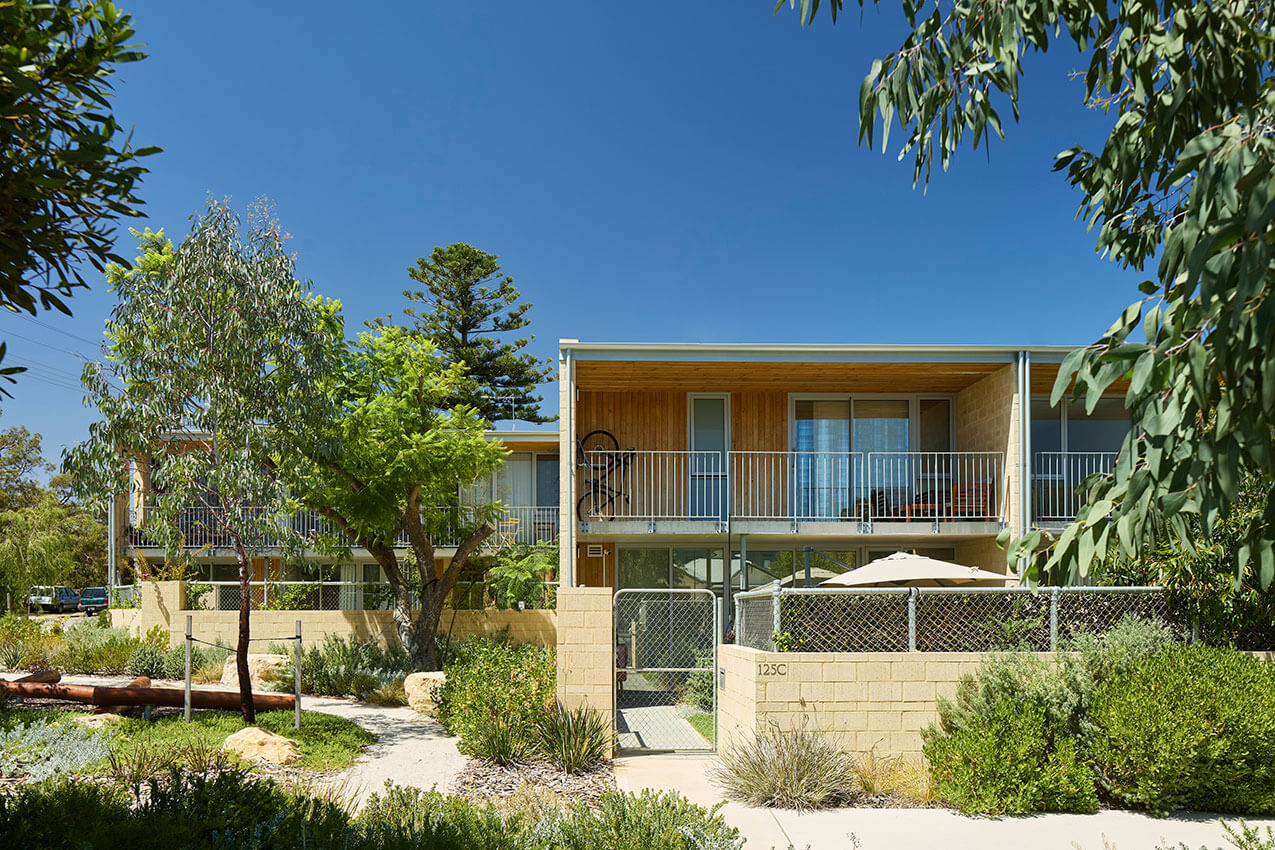
Hope Street is a medium density housing project comprising 28 diverse terrace houses/walkup apartments. Hope Street Housing increases the typological range of WhiteGumValley, allowing new residents in smaller households to share the established amenity of the suburb. Disposition is motivated by neighbourhood character, solar access, deep soil and appurtenant landscape. Balancing diversity and cohesion, two rows of welllit, wellventilated northfacing houses are created with generous setbacks for deep soil/gardens and high permeability. Priorities were integrating houses with landscape, legible/safe areas for pedestrian/vehicle movement, excellent amenity for private, semiprivate and communal open spaces and exploiting the sites solar access potential. A mews configuration, with only two crossovers, accommodates topography, provides good separation between rows and promotes community interaction in a lively landscaped laneway.
House in Surry Hills | Architect George
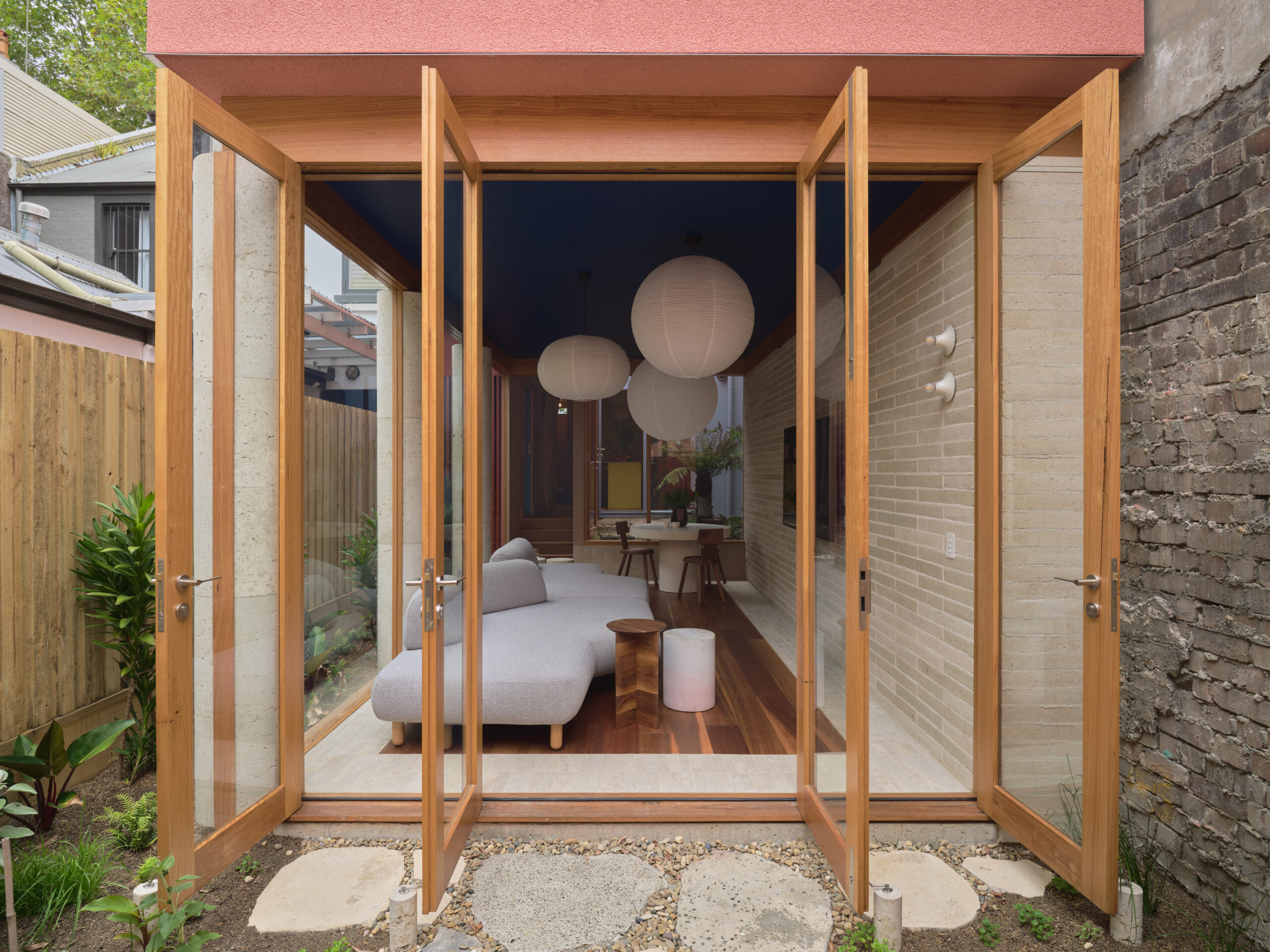
House in Surry Hills explores a contextually responsive, colourful and experimental home. The design seeks to showcase the beauty and abilities of materials, creating a series of vaulted sculptural pavilions in an urban garden.
The sculptural additions to the 1880s terrace are separated by garden spaces. The living pavilion, conceived as an outdoor room is surrounded by gardens on three sides. Gardens extend from living spaces like a wrap around verandah. Internal materials use sustainably made bricks, stone tiles and hardwood timbers.
Colourful pink rendered pavilions have been designed to appear as if they float above the garden, supported by custom brick circular columns.
Colour throughout the project was used to define the function or personality of a room. Living spaces are sunlit with minimal colour use, whereas intimate spaces like sleeping areas explore a deep monotone colour providing an inward facing mood with carefully framed views of the outdoors.
