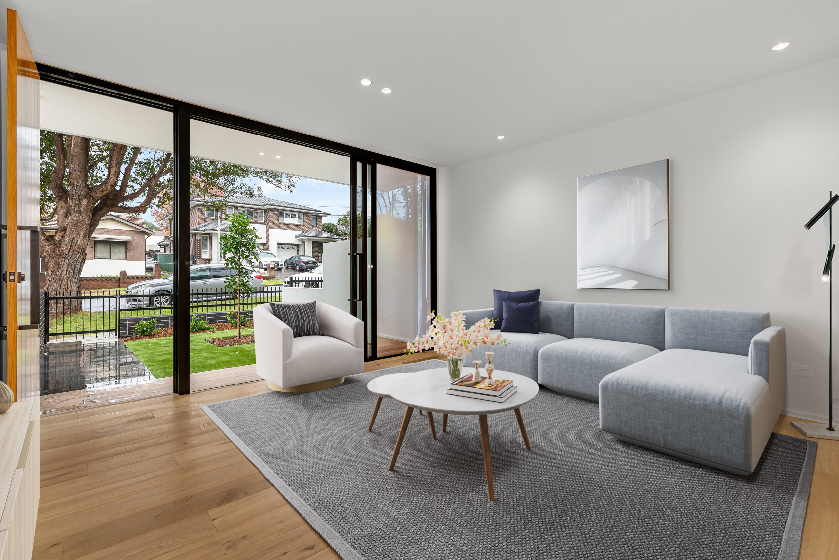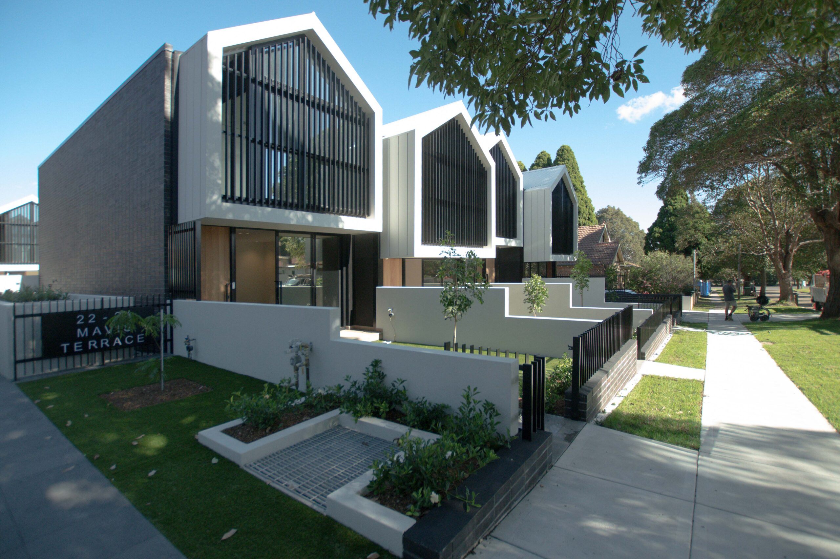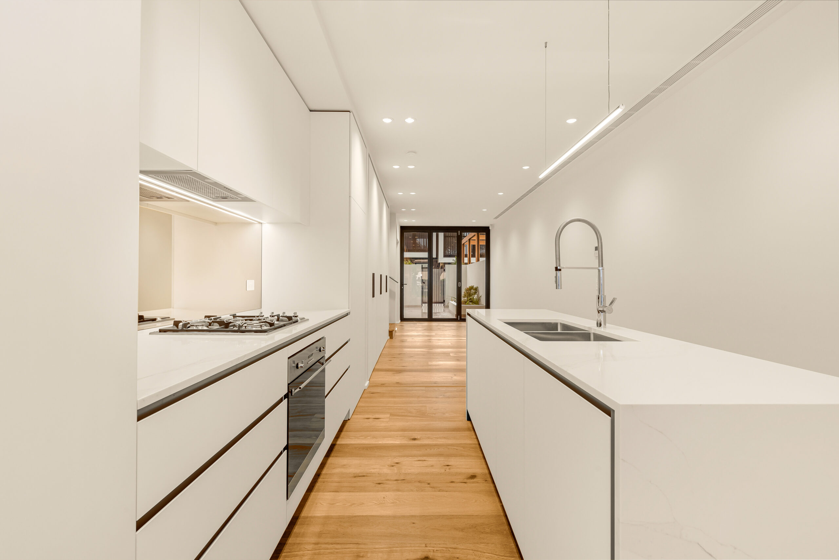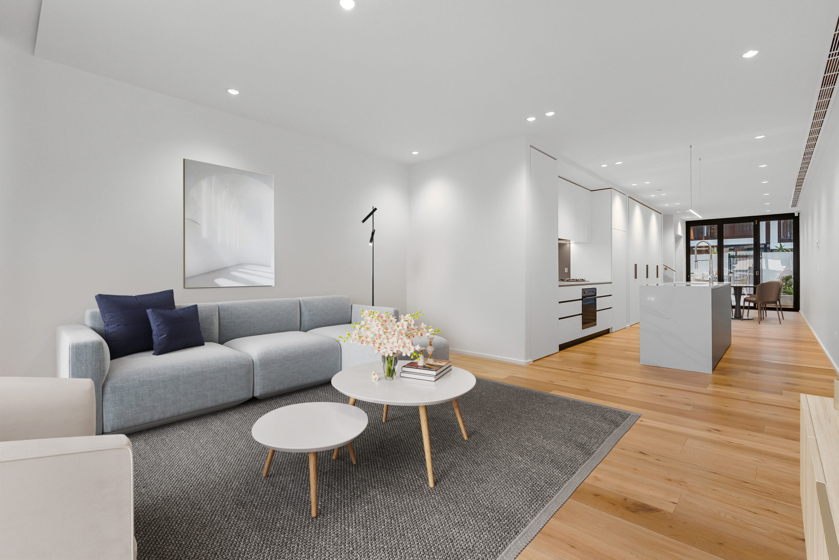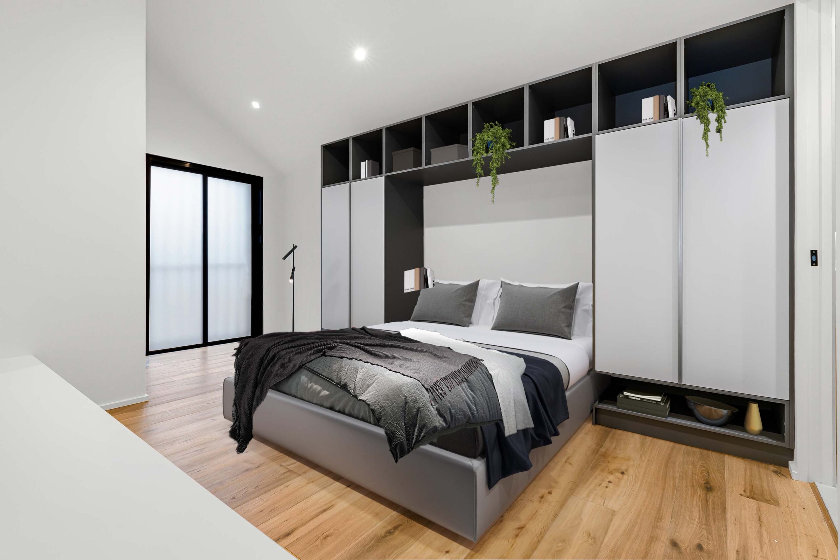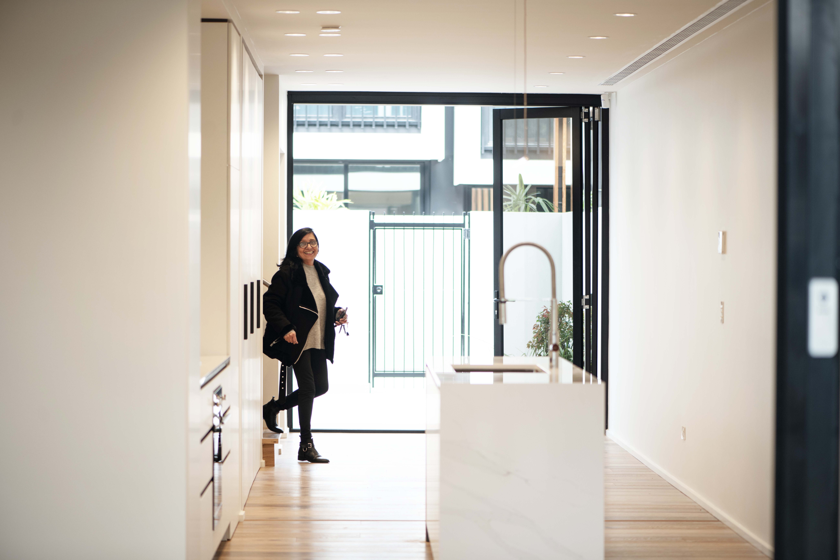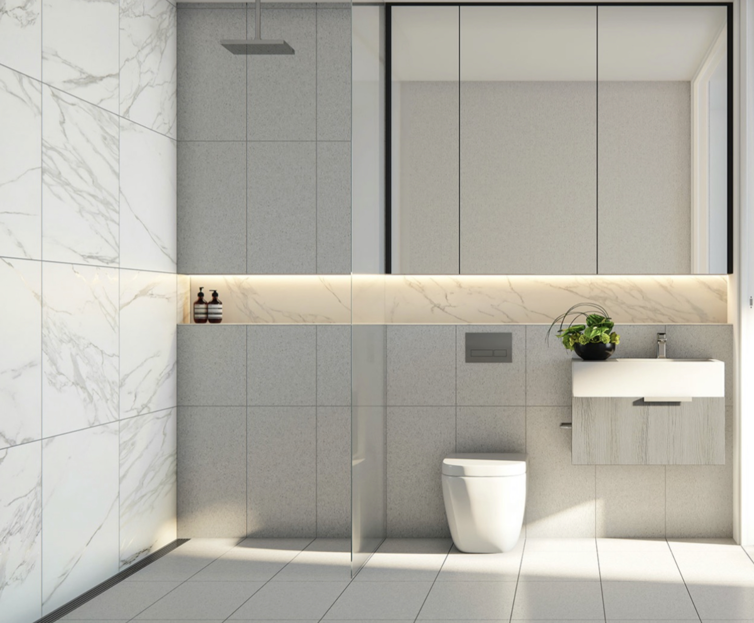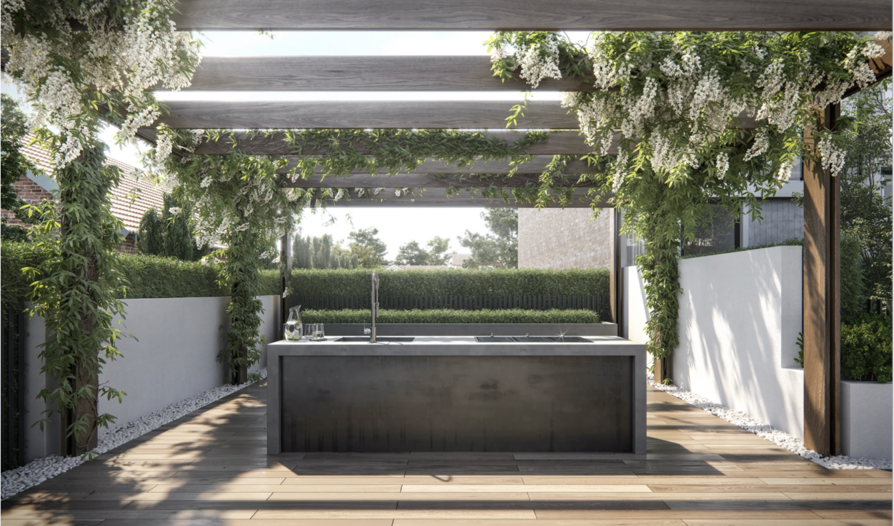Mavis Terrace | Pasqual Architects

2024 National Architecture Awards Program
Mavis Terrace | Pasqual Architects
Traditional Land Owners
Wangal
Year
Chapter
New South Wales
Category
EmAGN Project Award
Residential Architecture – Multiple Housing
Sustainable Architecture
Builder
Photographer
Media summary
For the Mavis Terrace, the project goal was to respect the neighbourhood character, whilst working to create a respectfult and aesthetically appealling contemporary design .The Architecture responds to contempary planning and design, whilst respecting the existing forms and proportions of the original buildings.
In summary the Mavis Terrace translates the traditions found in an small inner west Calinfornian Bungalow Site, to a contemporary reinterprestaion. The Mavis Terrace has proudly set a new precedent in the smaller scale inner west projects.
2024
New South Wales Architecture Awards Accolades
New South Wales Jury Citation
We are living in a time of housing crisis that calls for more varied and better solutions that help us live closer. With tenacity and passion, Pasqual Architects have delivered one of the most challenging project briefs: multiple housing. Emerging practices are often excluded from meaningful roles on multi housing projects due to a lack of experience in the complexities of program and construction. In a chicken and egg scenario this often locks them out of engaging in housing projects by developers. This simple fact is perhaps one of the greatest challenges of delivering housing diversity – getting a diverse array of architects, with divergent backgrounds and experiences, engaged in the delivery of multiple housing typologies.
Circumventing this, Pasqual Architects delivered a project very close to their heart. After purchasing their lifelong neighbours’ home, they became architect/developer with a tenacity and naivety that saw the demolition of quaint but unremarkable adjoining Californian Bungalows to deliver nine BSstrata terrace homes.
Navigating the economic environment of development, overlaid with the COVID 19 restrictions on movement and lending, the delivery of this project has been a remarkable success. Not only has the project delivered housing diversity, but it has allowed their aging mother to age in place, with family around, and in a familiar location.
The Mavis Terrace Townhouses have the convenience of amenity of new fittings, fixtures and planning within one unit. Private storage, basement parking and storage, private lift, open plan living and connection to my house. The townhouse is full of light and is perfect for a self retired person or family with kids. the common area BBQ creates connection between the residents and we couldn’t be happier with the space. The design consistently receives positive comments and we couldn’t be more proud to live at Mavis Terrace.
Client perspective
