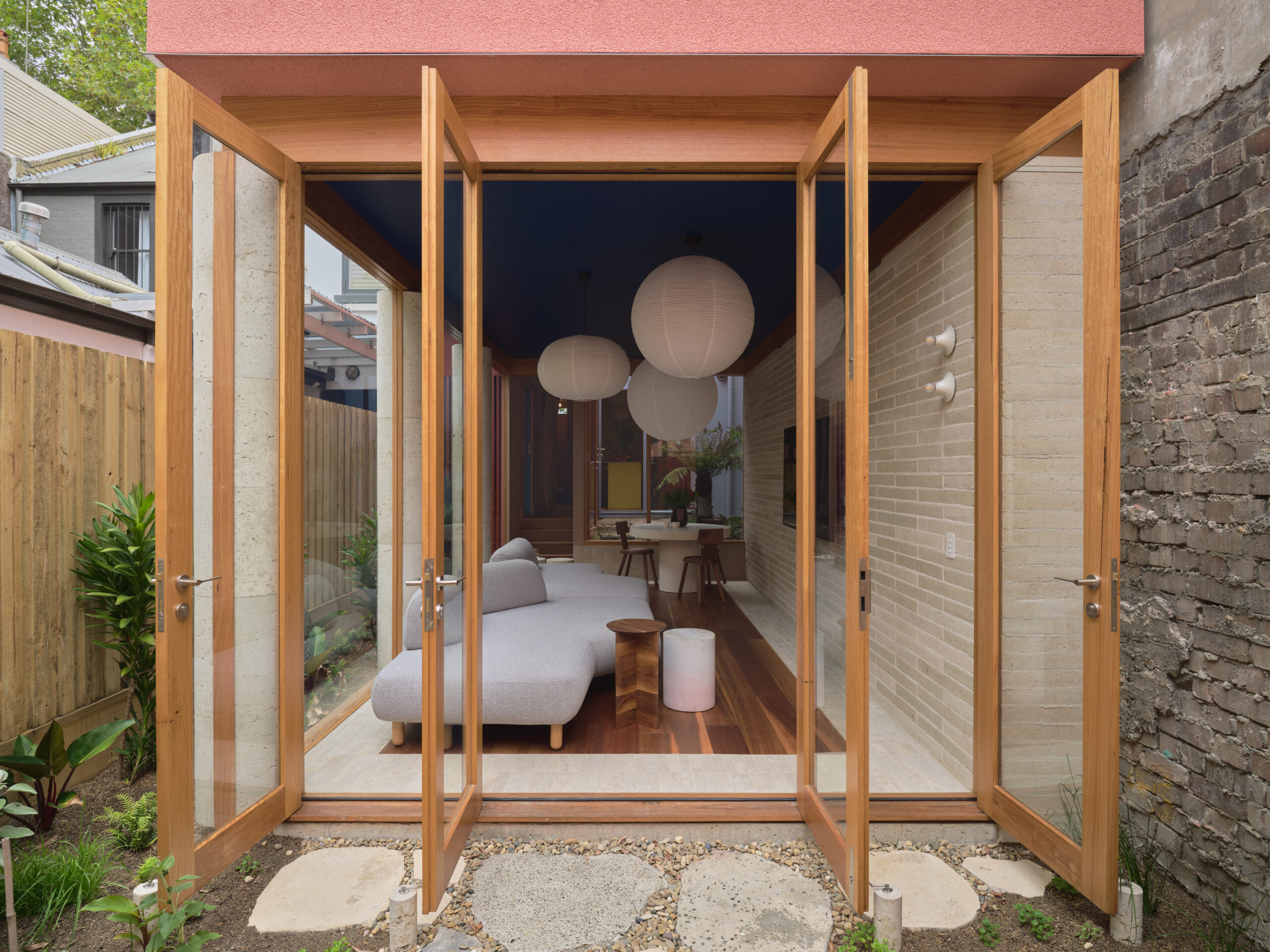House in Surry Hills | Architect George

2024 National Architecture Awards Program
House in Surry Hills | Architect George
Traditional Land Owners
Gadigal people of the Eora nation
Year
Chapter
New South Wales
Category
Lord Mayors Prize (NSW)
Residential Architecture – Houses (Alterations and Additions)
Builder
Photographer
Media summary
House in Surry Hills explores a contextually responsive, colourful and experimental home. The design seeks to showcase the beauty and abilities of materials, creating a series of vaulted sculptural pavilions in an urban garden.
The sculptural additions to the 1880s terrace are separated by garden spaces. The living pavilion, conceived as an outdoor room is surrounded by gardens on three sides. Gardens extend from living spaces like a wrap around verandah. Internal materials use sustainably made bricks, stone tiles and hardwood timbers.
Colourful pink rendered pavilions have been designed to appear as if they float above the garden, supported by custom brick circular columns.
Colour throughout the project was used to define the function or personality of a room. Living spaces are sunlit with minimal colour use, whereas intimate spaces like sleeping areas explore a deep monotone colour providing an inward facing mood with carefully framed views of the outdoors.
2024
New South Wales Architecture Awards Accolades
New South Wales Jury Citation
Commendation for Residential – Houses (Alterations and Additions)
House in Surry Hills is a thoughtful response to inner city living that utilises colour, light, and material texture to create a considered contemporary home on a small site.
The original 1880s terrace has been augmented with two new colourful pavilions. Here, their sculptural, angular forms are carefully positioned to establish light filled outdoor courtyard spaces, whilst the utilisation of their roof planes as extensions of the elevations create a lively urban response to the streetscapes.
These moves combine to transform the site into a house that is an emotionally intelligent, environmentally responsive contemporary urban home.
The team at Architect George transformed our previously unloved Surry Hills terrace and the lives of me, my partner Celeste and our curious cavalier Cocoa.
The colours and light bring sparkle when we wake up, before we head off to tackle the day’s task.
In the evening, we head straight to the pavilion when we get home. There, the blue ceiling, earthy brick columns, warm floorboards are enveloped by the landscape surrounding it. It’s an oasis from the bustling city just right outside our doorstep.
Client perspective








