Hawthorn I | Agius Scorpo Architects
Hawthorn I is an exercise in backyard optimisation. An assortment of familiar domestic elements both constructed and grown are merged into a cohesive and practical assembly. By reimagining studio, utility shed and swimming pool as back fence, the resulting enveloped garden takes precedent over an arrangement of individual forms. One continuous element mediates the practicalities of entry and exit, work and play and connection and retreat. A singular ribbon provides a consistent backdrop for the garden whilst offering security, utility and generosity by means of a North facing loft that filters light deep into the footprint of the studio.
Helen’s Place | Custom Mad
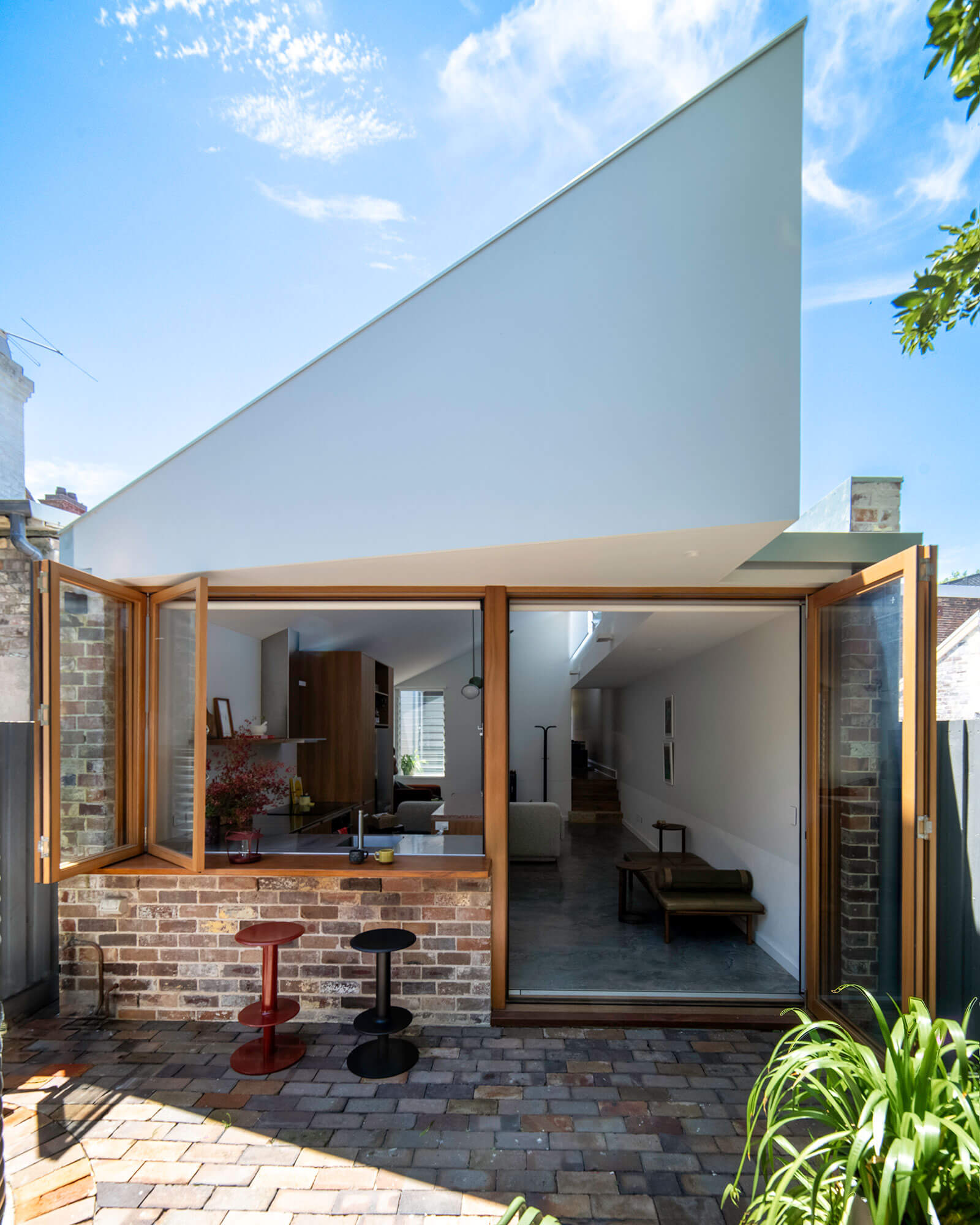
Helen’s Place explores how rituals of joy can bring peace to inner city homes; A moment of sunlight in the garden, a view of the sky from each room, feeling the garden within the house. Nestled between eight neighbours, a bustling cafe and a heavily trafficked street, creating these rituals of tranquility were integral to the comfort of this Victorian terrace. By reusing the existing materials and integrating handcrafted pieces into the home, materiality acts as a metaphorical handshake between rituals of the past and rituals of the future. The salvaged sandstone is repurposed as a stair between the old house and the new, the terrazzo benchtop, the heart of this contemporary home, is a slowly handmade object. Helen’s Place is studded with material reminders and joyful rituals that participate in the past, present and future of this home.
Govetts Leap Bach | Anderson Architecture
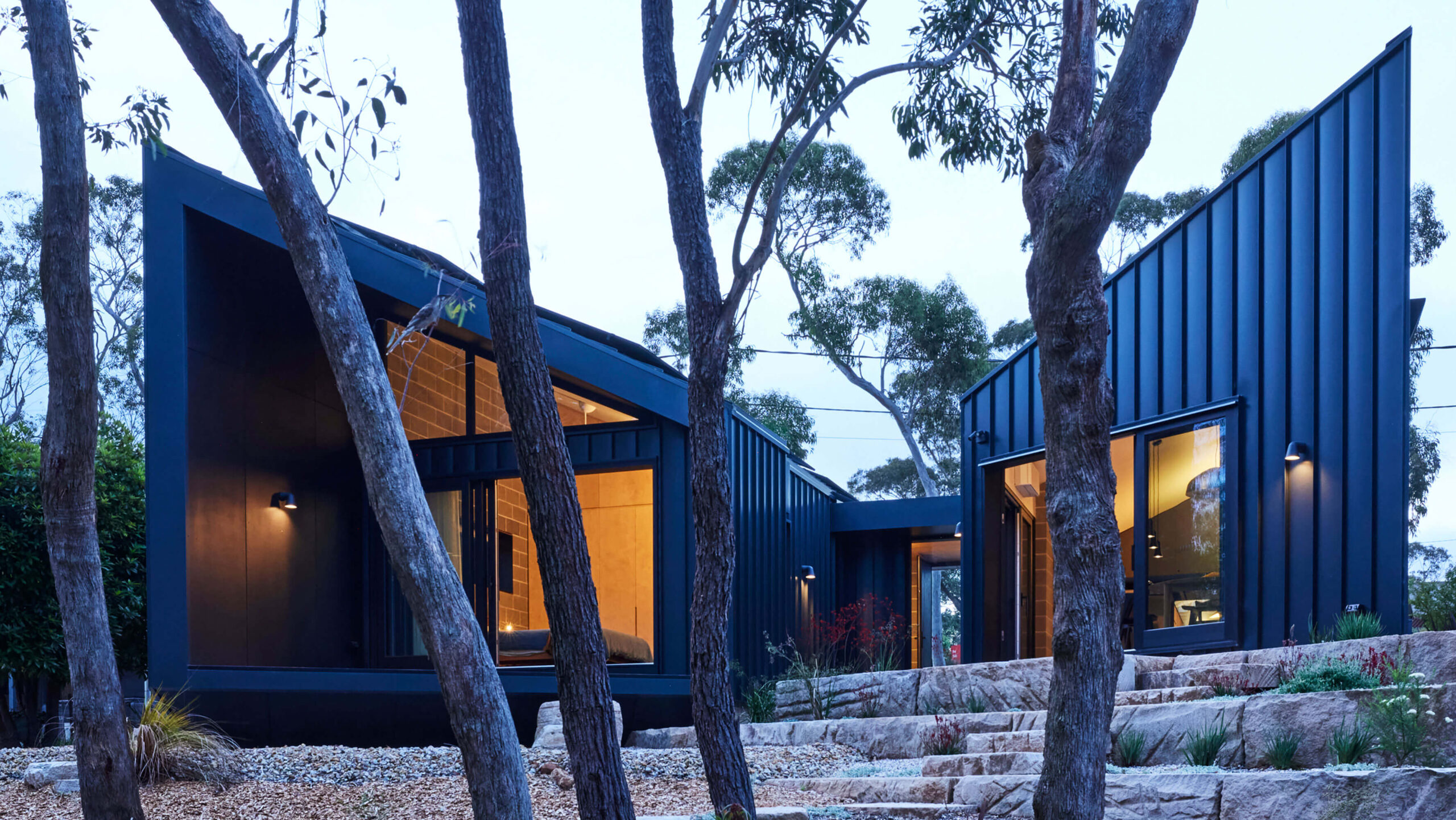
Govetts Leap Bach is representative of the synthesis of sustainable principles and technologies, and striking architectural character, informed not only by an awareness of the environmental sustainability and performance of the building fabric, but of the necessity for the spaces within to perform and endure over time. It demonstrates that passive design principles such as solar passive design remain valuable strategies alongside those more technocentric.
A single residential dwelling located in the Blue Mountains of NSW, Govetts Leap Bach has been designed with passive and Passivhaus principles front of mind. At 81sqm floor space, it is a compact home that responds to the duality of its context its situation on a residential block and its bushland setting. The overall design and materiality of the home speak to this duality, addressing its BAL 40 and BALFZ requirements and the wide range of climatic conditions experienced in the Mountains, whilst balancing amenity with privacy.
Gully House | Andrew Burges Architects

Gully House is conceived as an extension of the gully, proposing continuous, connected views through the length of the site. This guiding principle led to a differentiation of façade response for the east/west and north/south elevations. The transparency of the north/south façade visually connects the northern front courtyard to the landscape spaces of the lower gully to the south, creating a continuous, unified experience of the sloping site.
The east/west facades act as a filter, mediating privacy, ventilation, and glare while providing a place for layered planting. In response to the steep fall across the site, the house was organised by a split-level cross section determined by studies of sun angles and site lines desired within the site and to the gully beyond.
Dennis House | Olaver Architecture
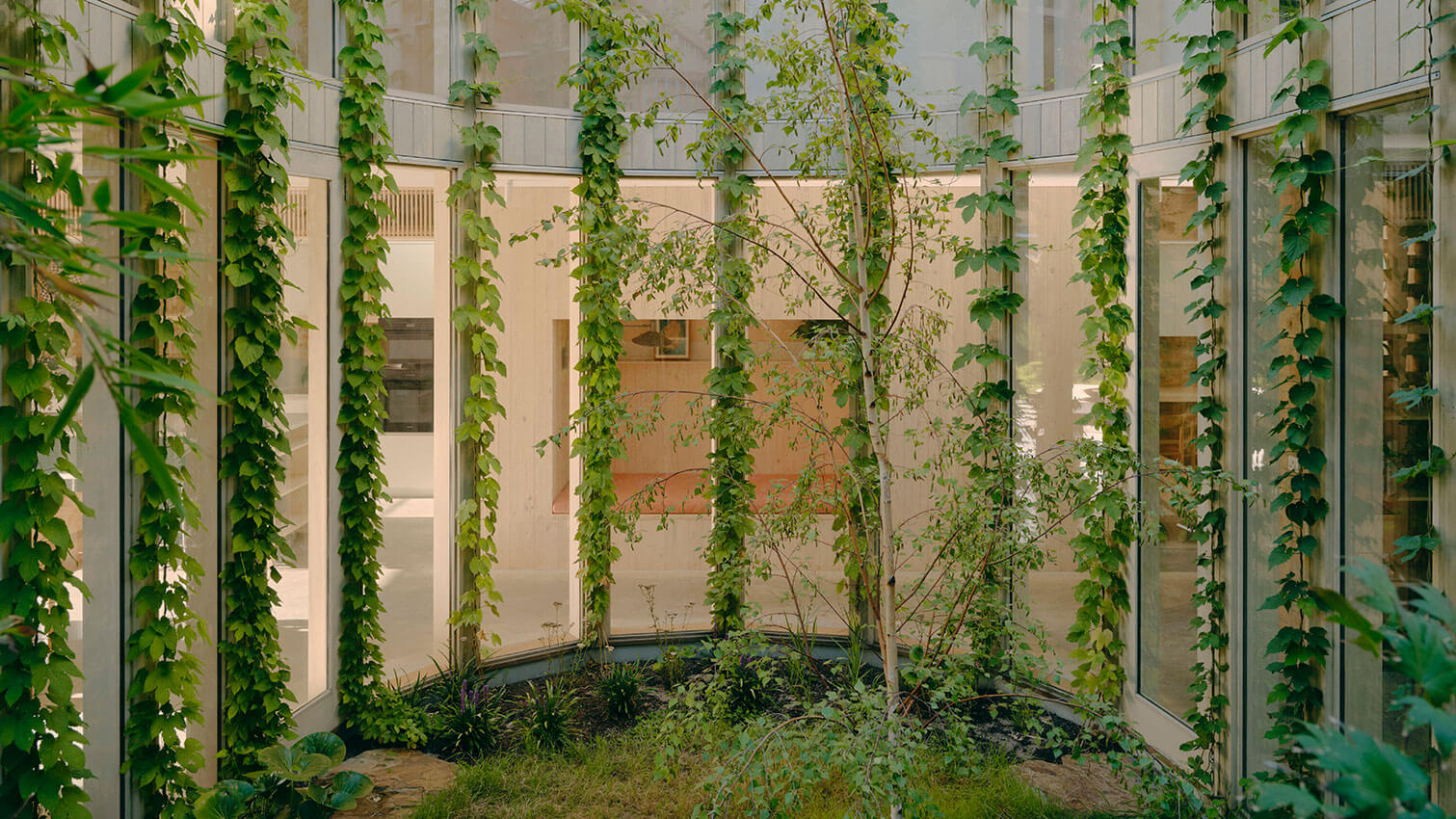
Dennis House is a courtyard house which is robust for its layers in planning, section, structural resolution and material choices. Every element of Dennis house is considered for its contribution to the whole and there is a richness in the resultant simplicity which is deeper than the sum of its parts. The CLT and recycled brick structure is both cost effective and sustainable, with richness in texture and a calming interior. Dennis House supports family life and fosters a sense of togetherness extending to the gardens and neighborhood beyond. The careful balance of simplicity, sustainability, and functionality sets Dennis House apart as a home that enriches the lives of its inhabitants.
Canberra Centre Parents Room | Mather Architecture

The Parents Room in the new North Quarter renovation Canberra Centre is a carefully planned and highly functional space, designed to be a fully inclusive space for all users, from parents and carers to children, of all genders, identities, and abilities. Colour is used in sophisticated yet unexpected ways to define zones, while curved elements soften and unify the spaces, creating an immersive and memorable experience for users. The inviting tones of the parents room facilities provide both spatial definition as well as a welcome contrast to the stimulating shopping mall environment.
Bungalow Blonde | LiteraTrotta Architecture
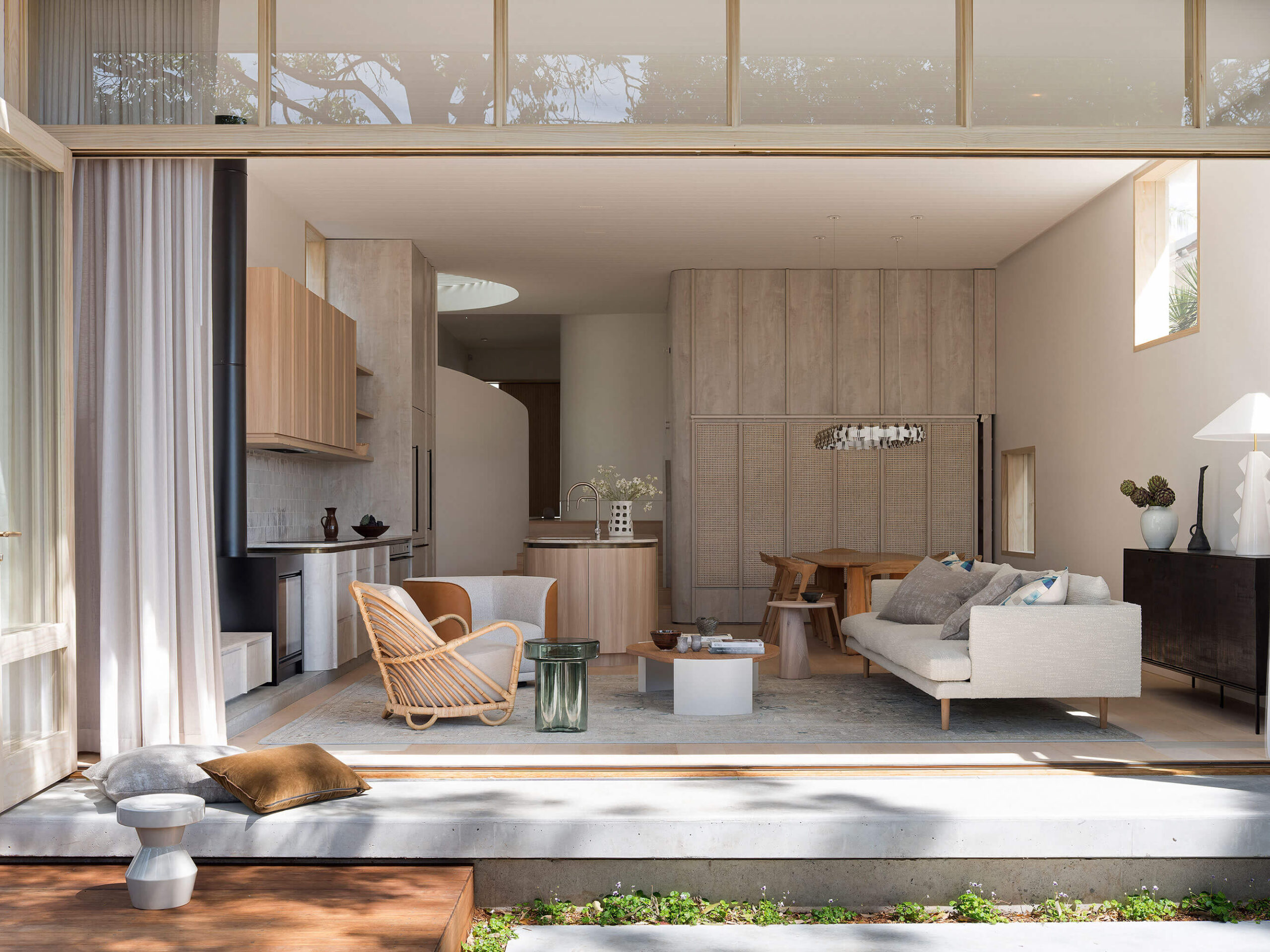
This delightful bungalow in a winding residential street, was home to our clients for many years before they approached us seeking change, advising that the layout of the home was flawed and the centre dark and unused. We approached the design with the upbeat attitude of our clients, maintaining its street presence with stepped and pitched rooves, and a unique window that hints at curiosities beyond. The living spaces are bathed in natural light that enters via a halfmoon skylight above the stair, and through joyous peekaboo windows along the northern façade. The indoors spill out onto a luscious garden, a curved seat and deck defining one corner under a large Brushbox.
Truly transformed from its basic bones into an incredibly warm family home, its unassuming front is a veil for the wonders within generous spaces, soft sinuous curves, and playful natural light, it implores its guests to expect the unexpected
Cabra Dominican College: Angelico Centre | Russell & Yelland Architects
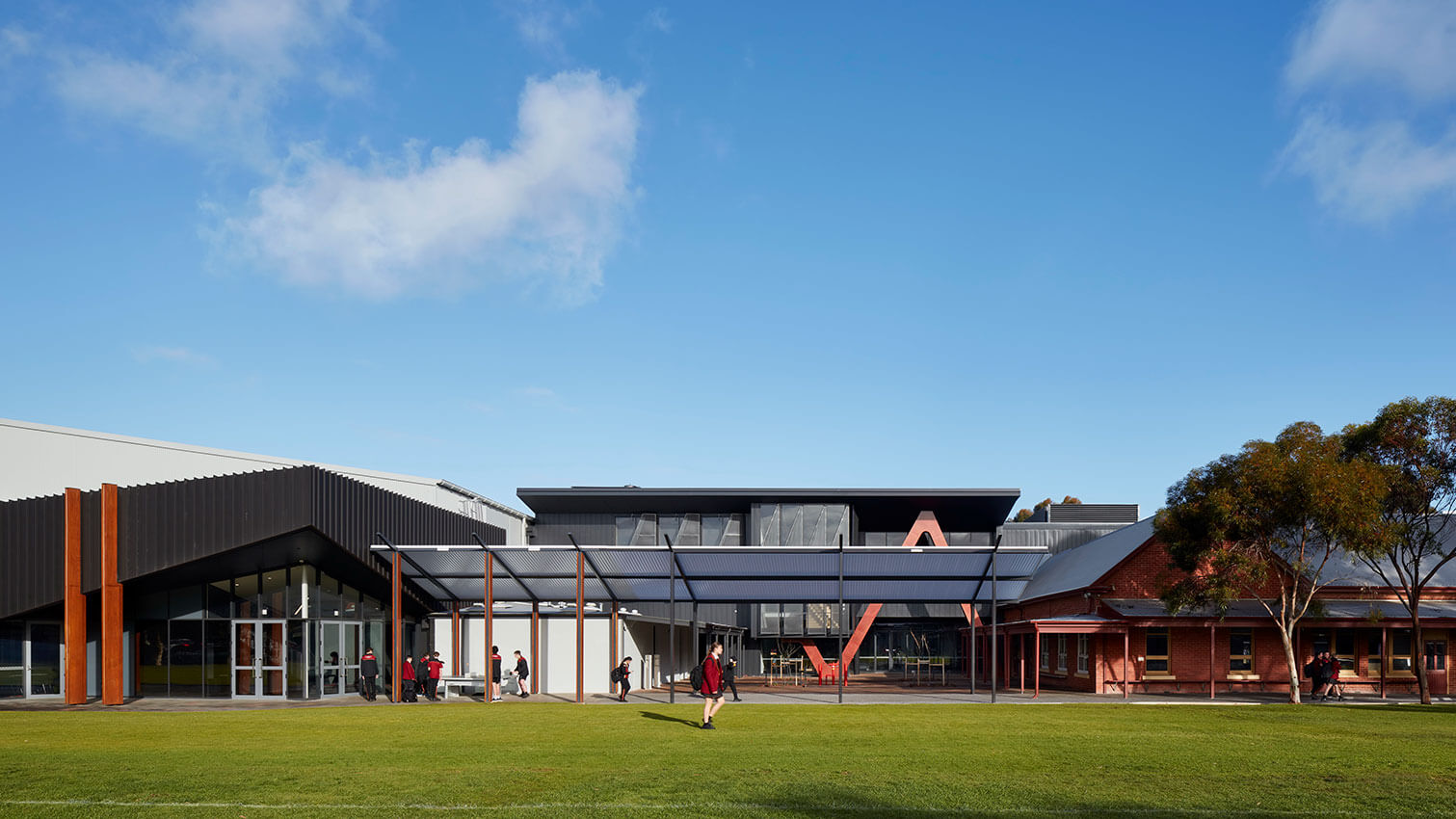
Cabra College introduces the Angelico Centre, a pragmatic fusion of design and educational innovation by Russell & Yelland Architects. As the school’s fifth facility in seven years, it emphasizes a balanced approach to timely and budget-friendly delivery while addressing pressing space constraints and integrating digital media capabilities.
Designed with inclusivity and adaptability in mind, the Angelico Centre enriches the school’s offerings, providing both cultural benefits and versatile spaces. Collaborative efforts with allied disciplines ensure practical problem-solving, contributing to the facility’s efficiency. Sustainability measures, including eco-conscious design elements, align with contemporary environmental standards.
An unexpected highlight is the first floor doubling as a gathering space, showcasing the project’s adaptability to evolving needs. The Angelico Centre unveiling marks a successful confluence of architectural achievement and functional design, further enhancing Cabra’s commitment to progressive education
Betty House | Josh Mulford Architects
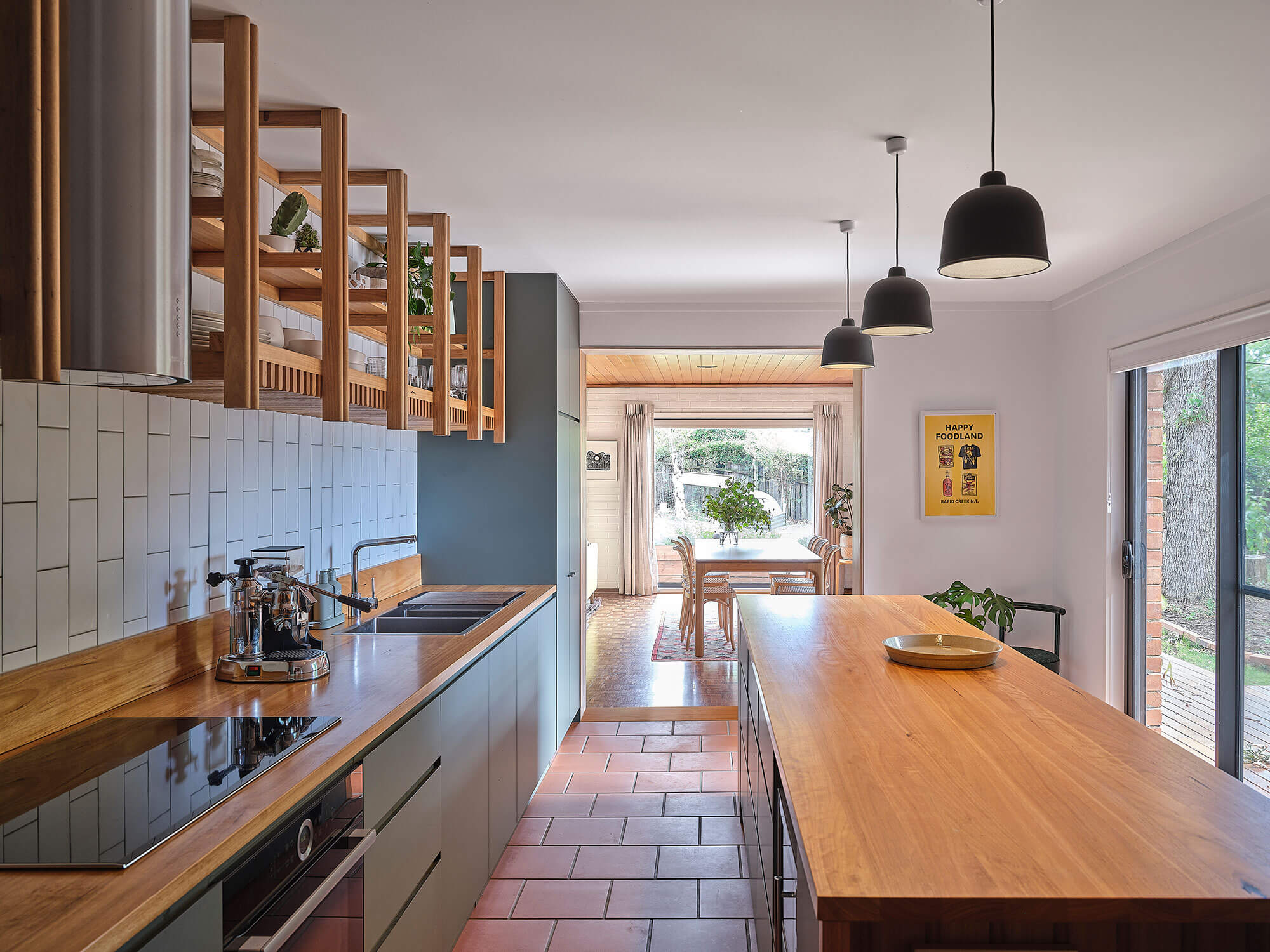
This fresh revitalisation to the classic exgovie provides an example of a highquality sustainable alternative to the often large and expensive knockdown rebuilds in the Canberra suburbs.
The key move that unlocked the potential of the house was relocating the kitchen to the centre of the house, addressing the formal nature of the spaces and becoming the beating heart of the house. Working within a tight budget, this move allowed a 3 bedroom + 1 bathroom house to be internally reconfigured to a 4 bedroom + 2 bathroom house without extending the building footprint in any way, creating the maximum effect with an economy of moves.
The interior celebrates the simple joy that lies within assembly, craftsmanship, and timeless materials. Although contemporary in nature, the new subtly stitches and blends into the existing, almost as though its always been there.
Bobbin Head Amenities | Aileen Sage Architects

Two new public amenities buildings were commissioned by NSW National Parks and Wildlife Service at Bobbin Head.
Working with and expanding upon the language of a quintessential public building typology specific to NSW national parks, Aileen Sage collaborated closely with the client to achieve updated, modest yet highly functional, playful and sensitive facilities.
A pared back materials palette including galvanised steel structure, concrete with exposed local aggregate and perforated raw aluminum screens provides cost effective construction, robust amenity and easy upkeep.
A surprising lightness is achieved. The sloped roof, open structure and perforated screens draw in daylight and bright red accents are a playful nod to the historic picnic table structure roofs scattered throughout the area.
The forms sit highly recognisable against their densely vegetated backdrop, simultaneously providing contrast with and allowing the surrounding landscape to remain in the forefront.
