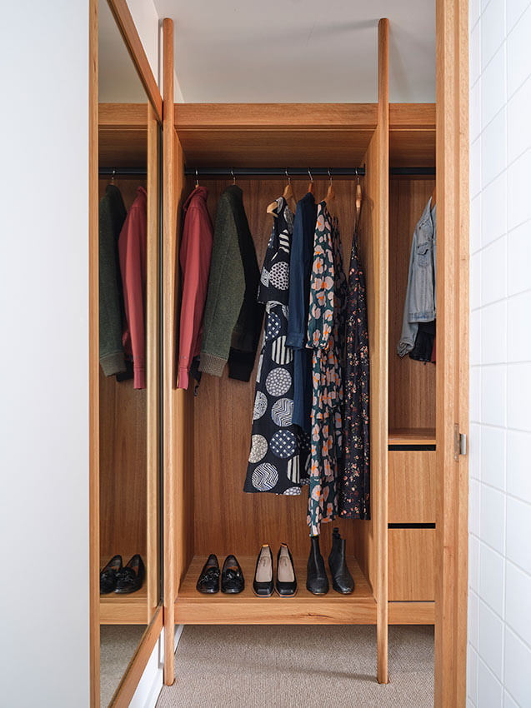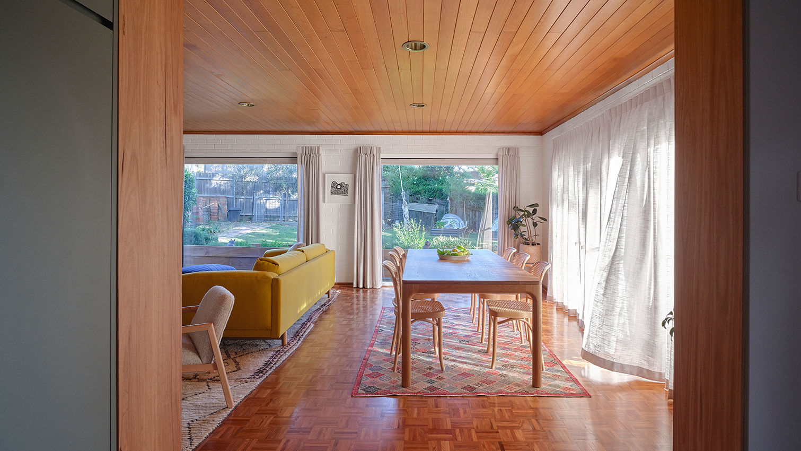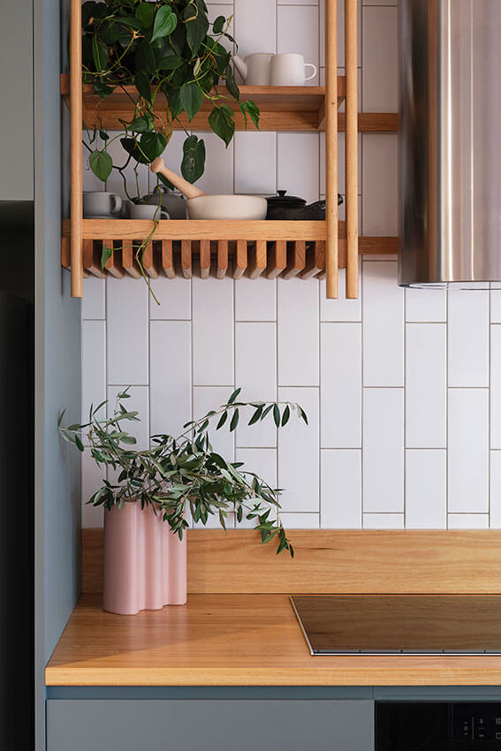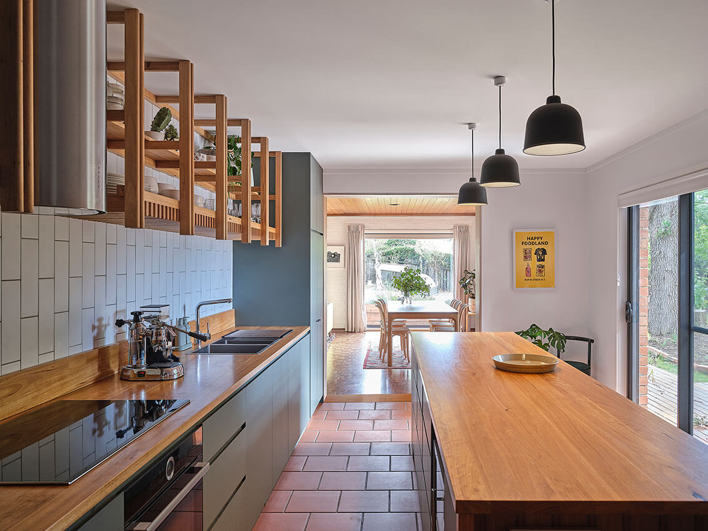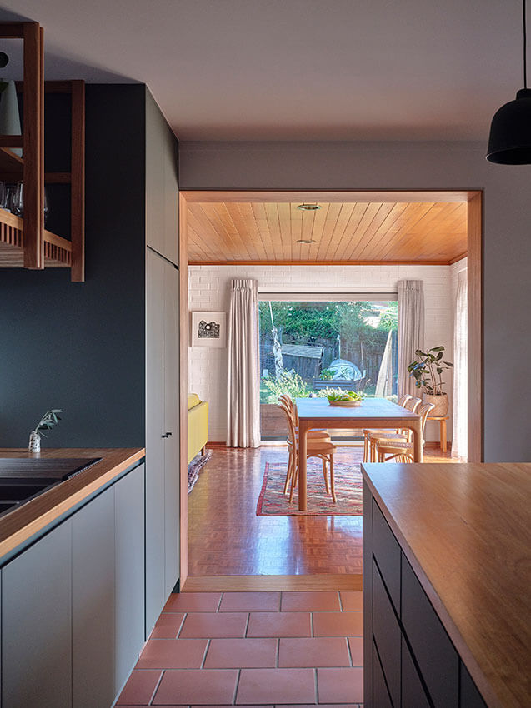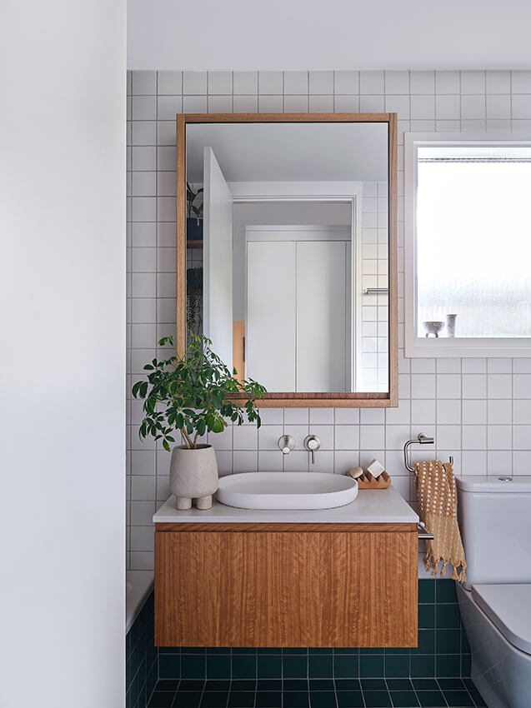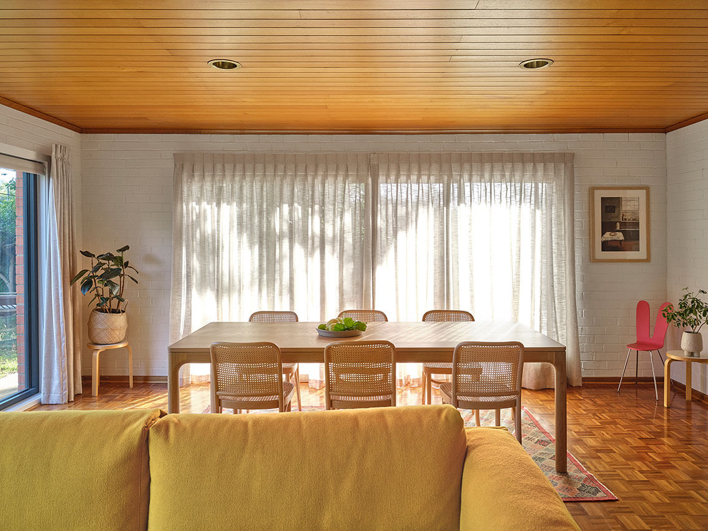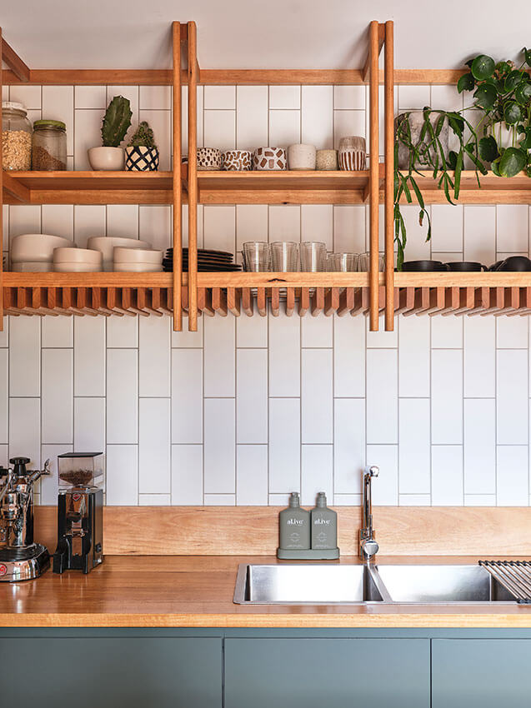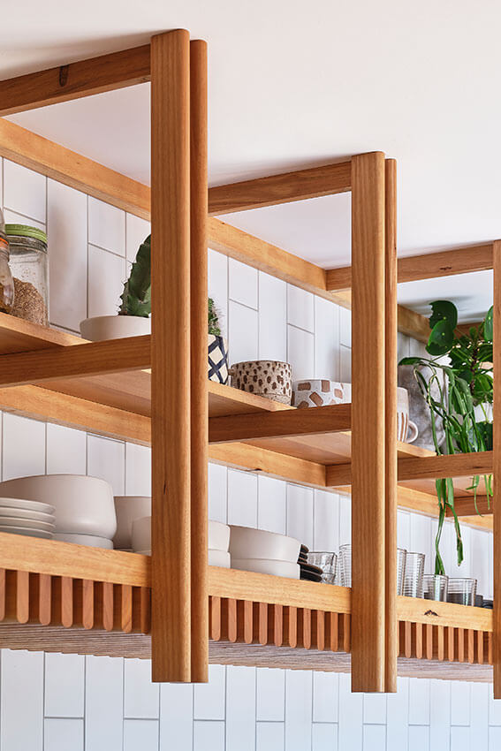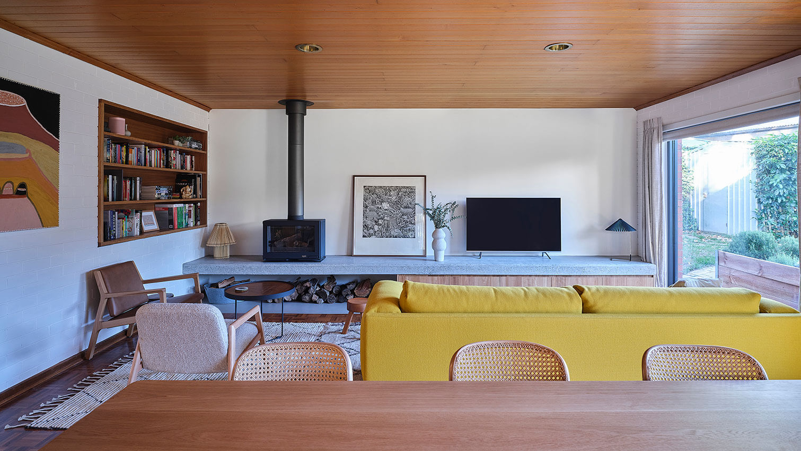Betty House | Josh Mulford Architects
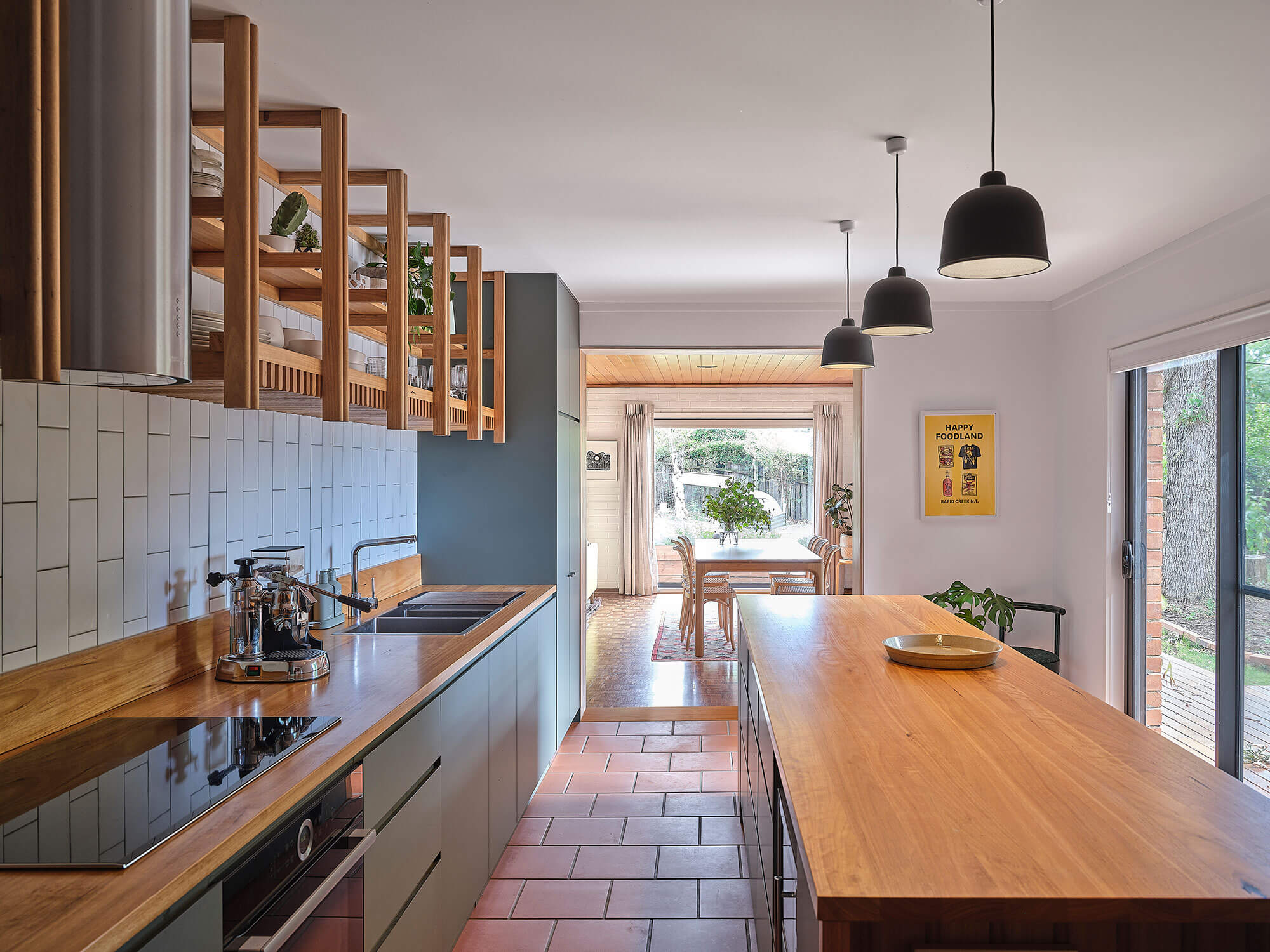
2024 National Architecture Awards Program
Betty House | Josh Mulford Architects
Traditional Land Owners
Ngunnawal Country
Year
Chapter
ACT
Category
Residential Architecture – Houses (Alterations and Additions)
Sustainable Architecture
Builder
Photographer
Media summary
This fresh revitalisation to the classic exgovie provides an example of a highquality sustainable alternative to the often large and expensive knockdown rebuilds in the Canberra suburbs.
The key move that unlocked the potential of the house was relocating the kitchen to the centre of the house, addressing the formal nature of the spaces and becoming the beating heart of the house. Working within a tight budget, this move allowed a 3 bedroom + 1 bathroom house to be internally reconfigured to a 4 bedroom + 2 bathroom house without extending the building footprint in any way, creating the maximum effect with an economy of moves.
The interior celebrates the simple joy that lies within assembly, craftsmanship, and timeless materials. Although contemporary in nature, the new subtly stitches and blends into the existing, almost as though its always been there.
The biggest improvement in our house is the amended floor plan moving the kitchen to the centre of the house and adding a fourth bedroom and second bathroom. This is a much more efficient use of the available floor space and drastically improves the flow between the communal areas.
Naturally the amenity of the house is significantly upgraded, but the custom joinery and use of colour has created a comfortable and inviting home linking the heritage of the house with contemporary design elements.
Client perspective
