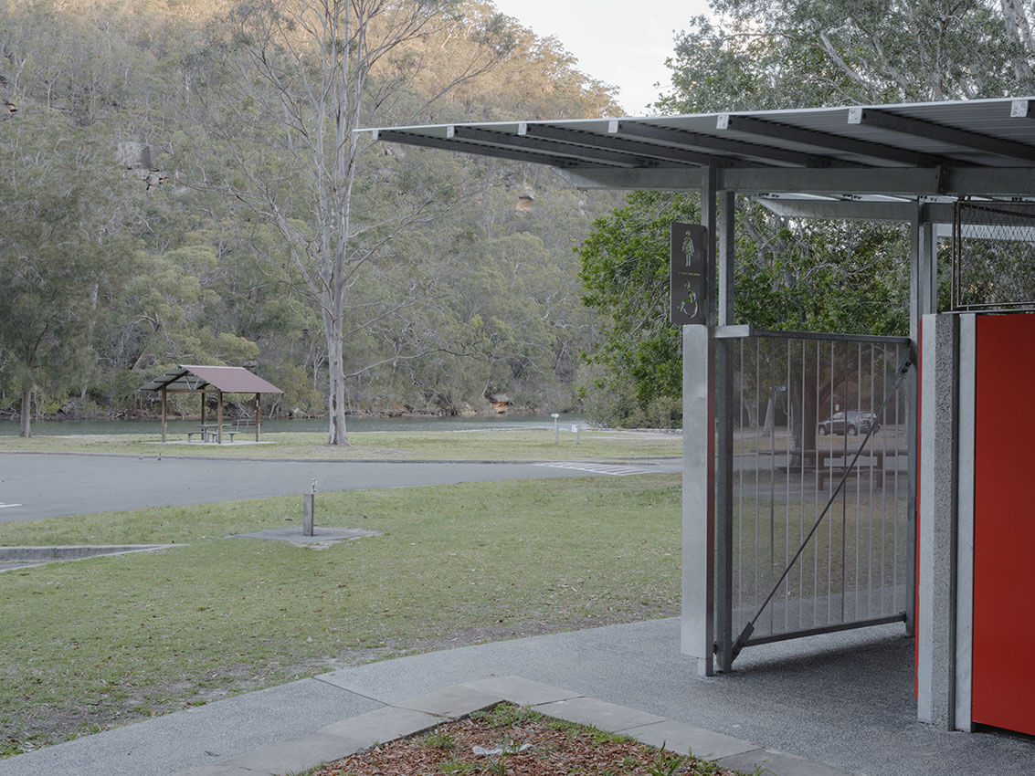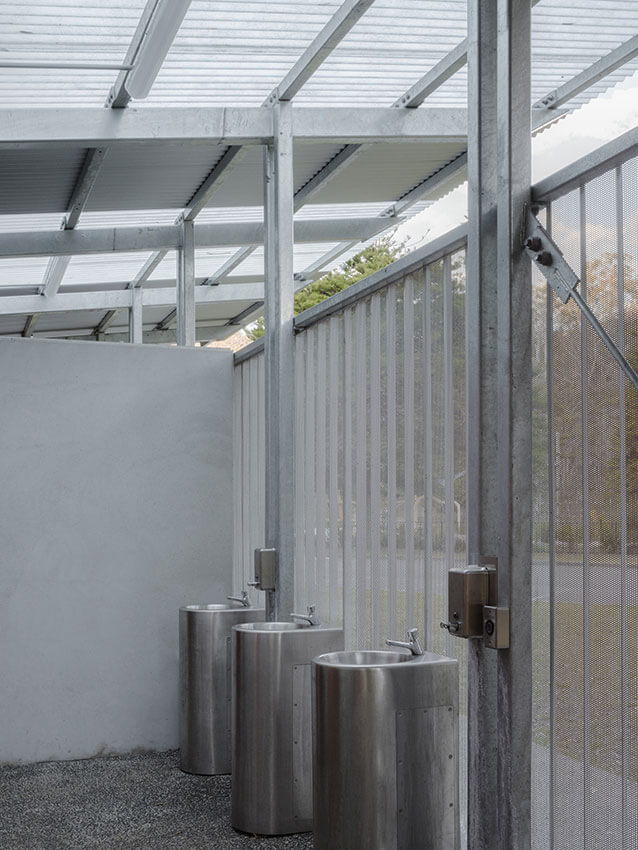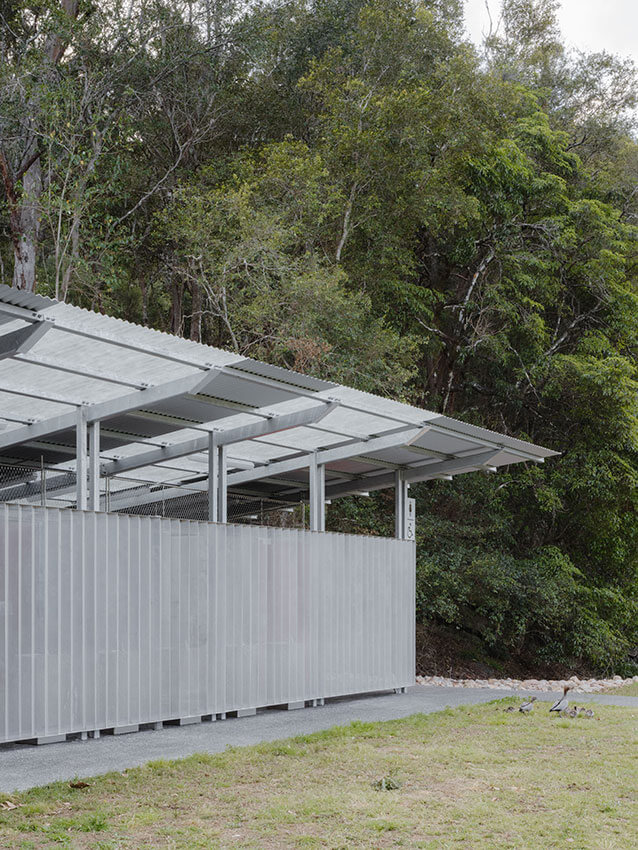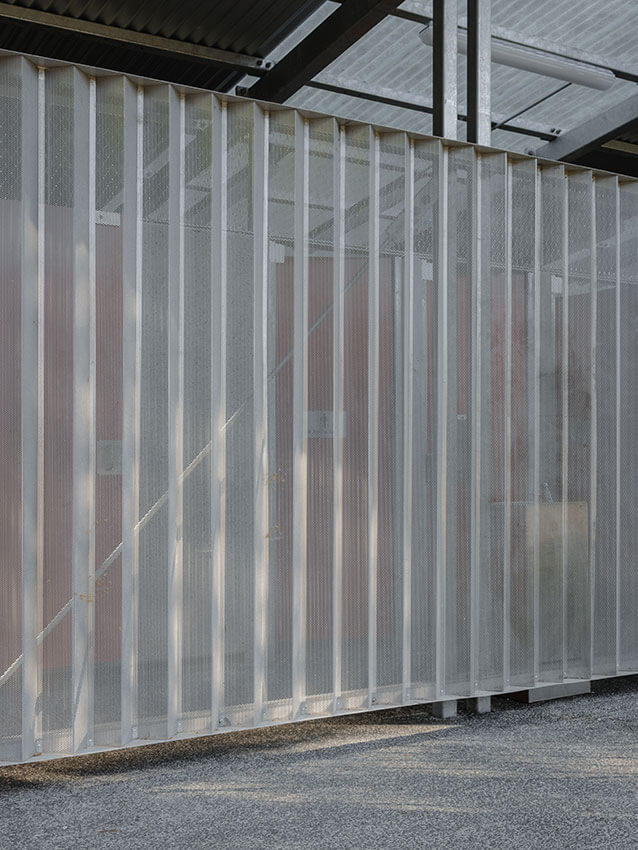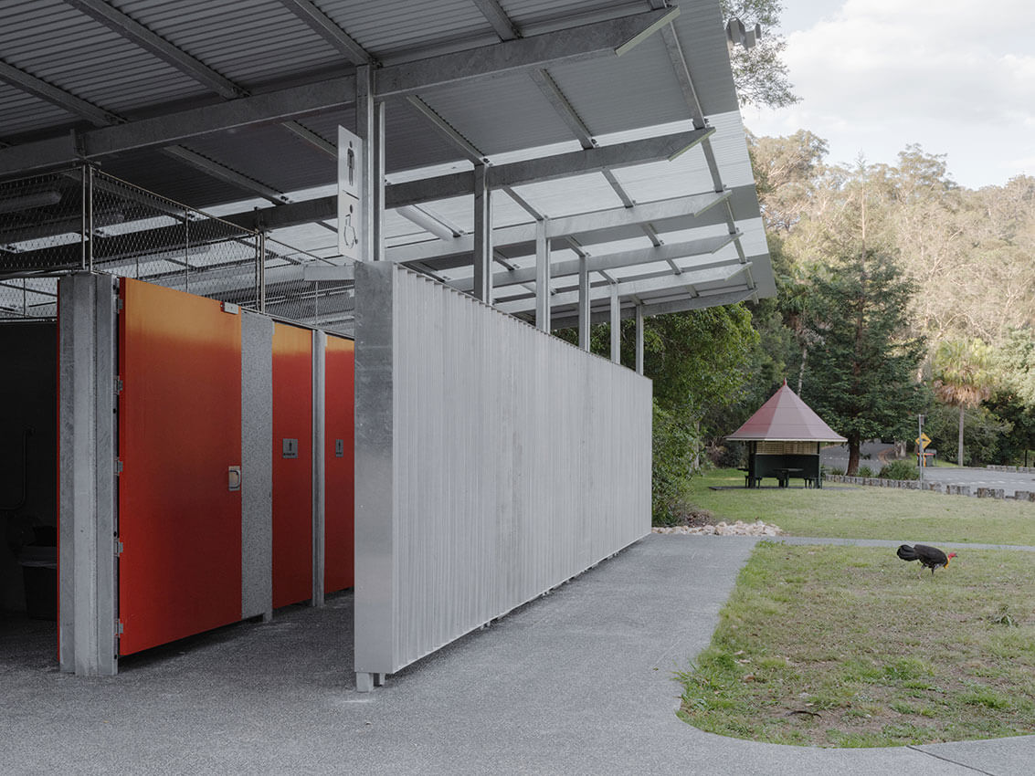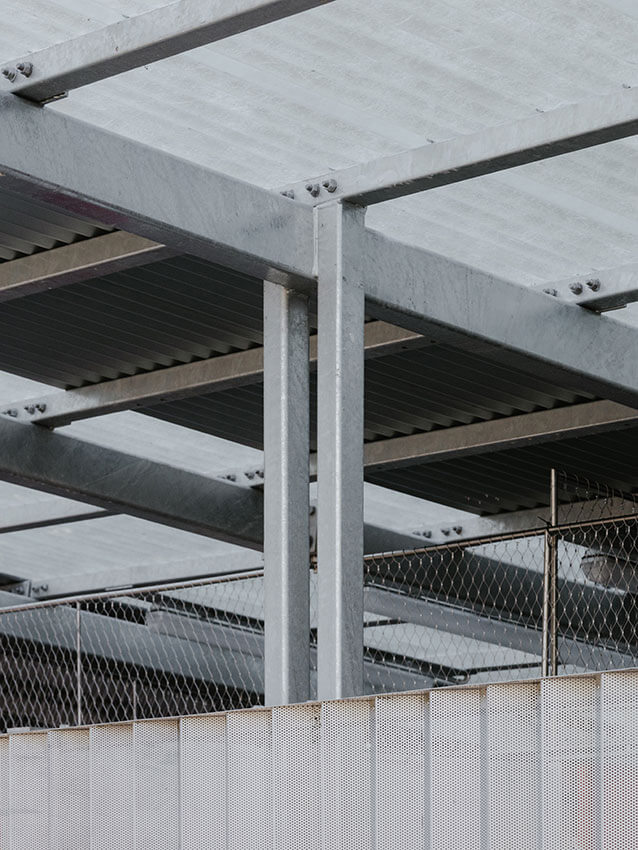Bobbin Head Amenities | Aileen Sage Architects

2024 National Architecture Awards Program
Bobbin Head Amenities | Aileen Sage Architects
Traditional Land Owners
Garigal Country
Year
Chapter
New South Wales
Category
Small Project Architecture
Builder
Photographer
Media summary
Two new public amenities buildings were commissioned by NSW National Parks and Wildlife Service at Bobbin Head.
Working with and expanding upon the language of a quintessential public building typology specific to NSW national parks, Aileen Sage collaborated closely with the client to achieve updated, modest yet highly functional, playful and sensitive facilities.
A pared back materials palette including galvanised steel structure, concrete with exposed local aggregate and perforated raw aluminum screens provides cost effective construction, robust amenity and easy upkeep.
A surprising lightness is achieved. The sloped roof, open structure and perforated screens draw in daylight and bright red accents are a playful nod to the historic picnic table structure roofs scattered throughout the area.
The forms sit highly recognisable against their densely vegetated backdrop, simultaneously providing contrast with and allowing the surrounding landscape to remain in the forefront.
2024
New South Wales Architecture Awards Accolades
New South Wales Jury Citation
Commendation for Small Project Architecture
The Bobbin Head Amenities buildings by Aileen Sage Architects present as a significant architectural advancement in the lineage of NSW National Parks’ servicing of patrons. Rather than an ‘object in the landscape’, materiality, composition and location all serve to make the building a quiet and respectful backdrop to the magnificent natural beauty of the place.
The amenities’ operation is highly legible and its precisely arranged architectural elements (from common steel sections) give a sense of brevity to all the parts of the building. It is a sensitive and sensible response to a typology that demands robustness and longevity.
These small, but vital amenities buildings exemplify excellence in their ability to deftly navigate constraints to deliver architecture that feels immediately ‘of its place’.

