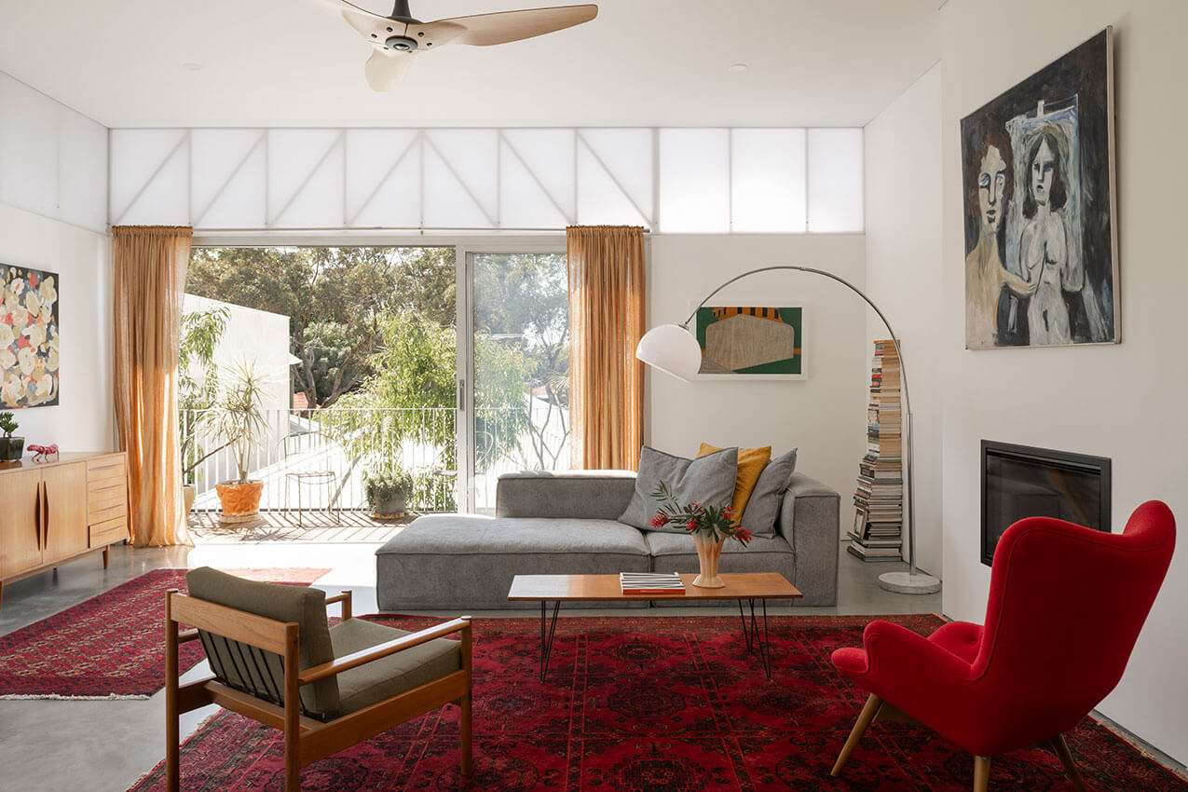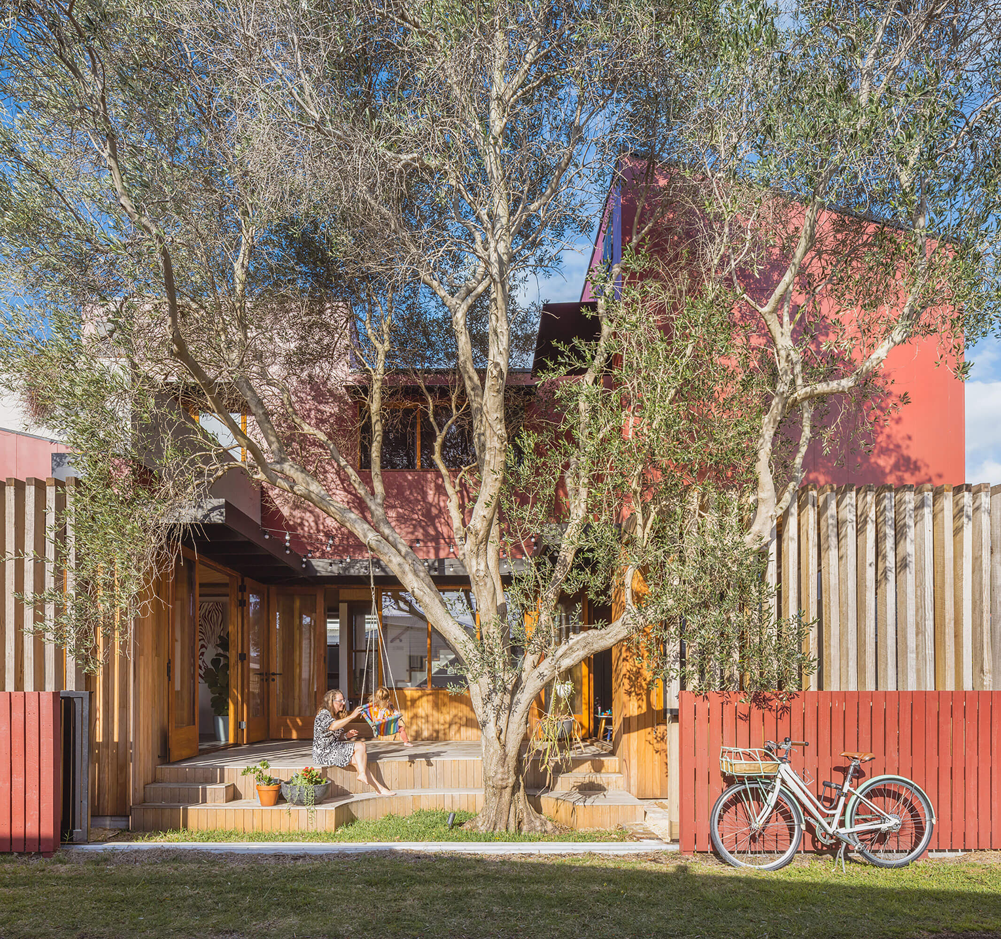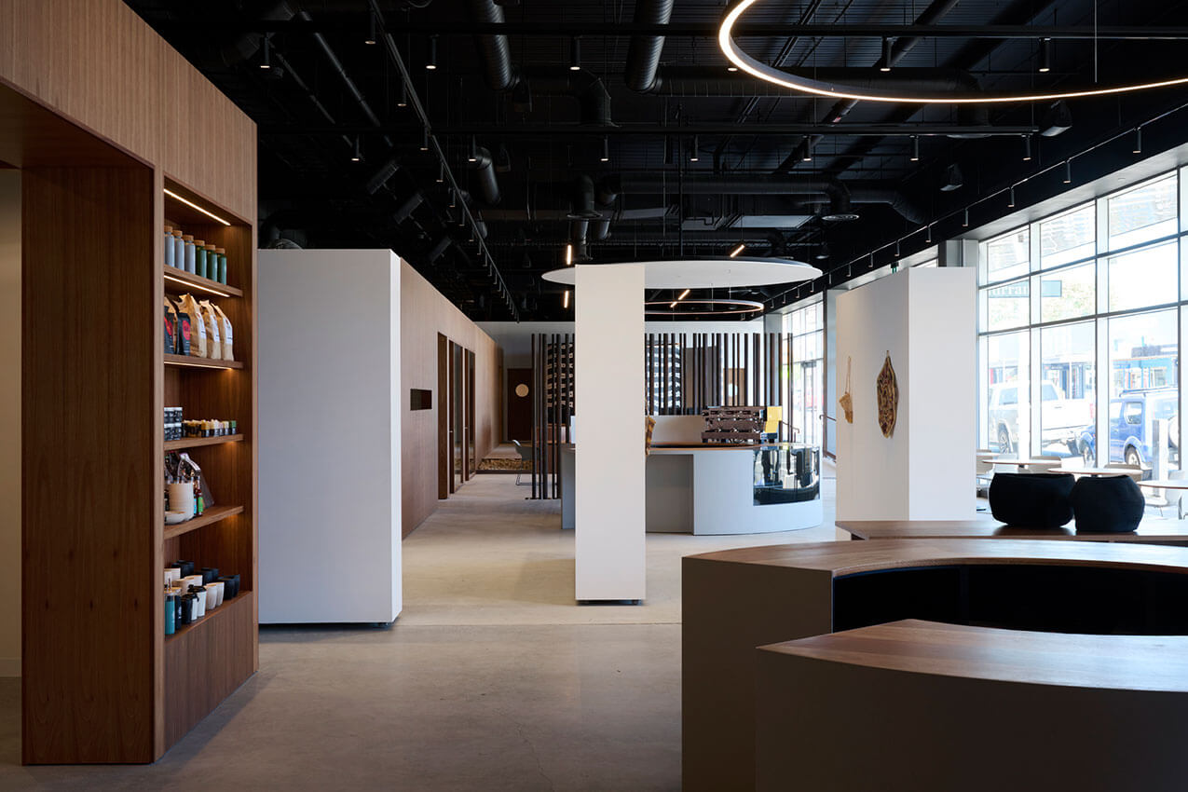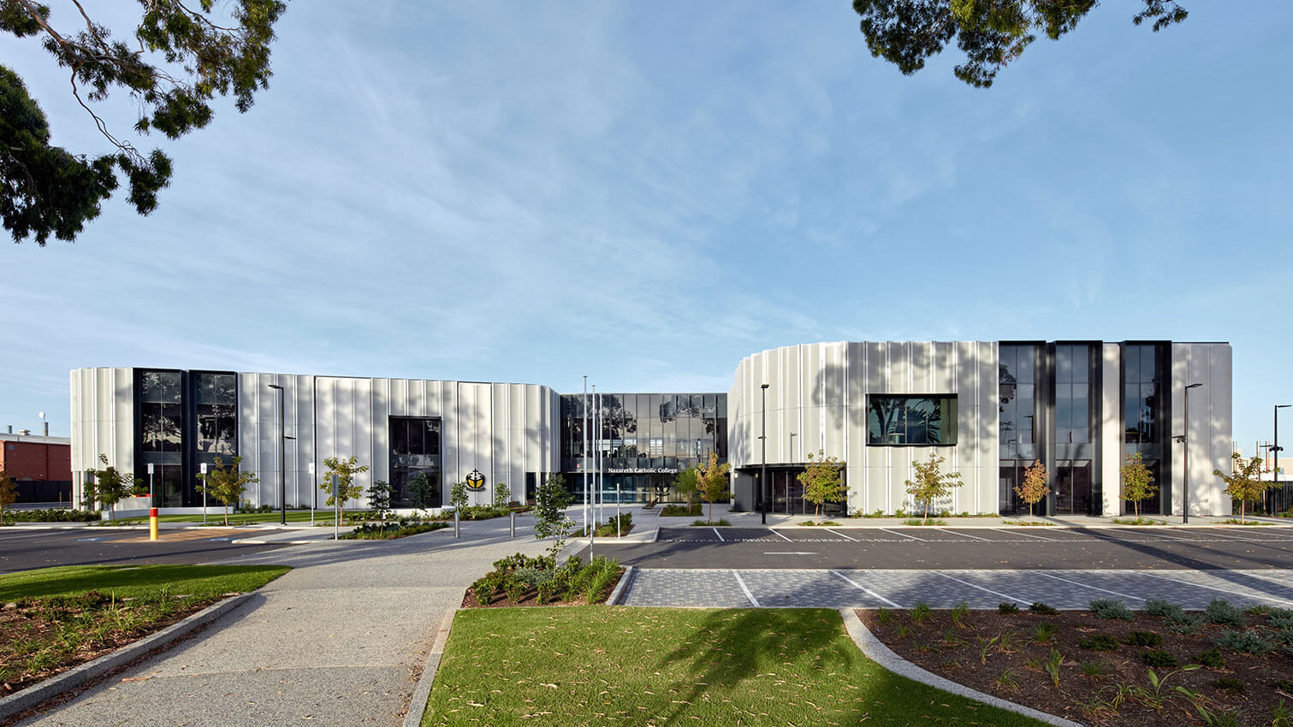South East Centre for Contemporary Art (SECCA) | Sibling Architecture

The South East Centre for Contemporary Art (SECCA) in Bega, has undergone a significant transformation. This revitalization solidifies Bega as a vibrant cultural destination, aligning with SECCA’s vision to strengthen ties between the local community and the global arts scene. Co-located with the library, council offices and civic centre; SECCA emerges as the cultural heart of the town. Its expansion, encompassing over 500 sqm, includes diverse exhibition spaces, upgrade to amenities and services enabling it to host anything from prestigious touring shows to beloved community arts groups.
The main gallery has been transformed in volume with a new roof structure and high window voids. The former council chambers are adapted into additional exhibition and project spaces and connect seamlessly with the rest of the civic precinct. A new facade and window vitrines extend the gallery’s influence into the surrounding town, fostering a stronger connection with the community and surrounding landscape.
River View House | Studio Heim

River View House, a long linear design, takes advantage of expansive views to the Molonglo River corridor and across to the Arboretum. Unlike its neighbours, who demand attention through excessiveness and scale, the house is quiet and humble through its lowline single storey form made from neutral earthy materials.
The form comprises a simple skillion roof which kicks up to the north to take in winter sun to warm the house. Shading devices protect it from the summer sun. Brickwork and textured pre coloured fc cladding have been used as a response to a client request for low maintenance.
River View House is subtle and subdued in an area that has been built up to the boundaries. Its connection to site, thoughtful planning, and practical design following simplistic principles, is a testament to the fact that even in later stages of life, one can still have the great Australian dream.
Patrick Street | Andrew Campbell and Georgina Russell

The Patrick Street project involved a series of interventions in a c.1880 heritage listed terrace house in Hobart. The brief to contain the program within the existing envelope prompted a design approach of discrete ‘moves’ that sought to unlock the plan and provide broad functional amenity seemingly by doing as little as possible. These moves involved the reconciliation of routes and rooms, introducing new insertions designed as buildings in miniature, and functional double moves where a single design move responds to more than one functional requirement. Material selections were informed by the heritage response, with new and modified openings and thresholds constructed from steel serving as a contemporary language counterpoint to the existing masonry and timer fabric. The detailing of the new insertions was approached as an exercise in the use of plywood, standard timber sections and off-the-shelf mouldings as a method for developing a distinct language across the scheme.
Peta’s House | Mt Eyk

The housing market’s fixation on superficial metrics undermines housing quality, leading to wasted resources and missed opportunities. Peta’s house stands as a refreshing departure from this trend. Peta prioritised good design over resale value, resulting in a bespoke home tailored to her real needs.
The design focuses on site-specific solutions and individual desires, perhaps not surprisingly this appeals to a greater diversity of people, not less. Peta’s two-bedroom house, is energy efficient, compact though generous, has a strong relationship to vegetation, and is simple and minimal in aesthetics and maintenance. It includes a self-contained space that generates income, for Peta personally and for economy via tourism. Short stay that contributes to, not detracts from, community and place.
Peta’s house is 97m² on a 273m² block. Good design makes this possible. By playing outside the rules, Peta has created a home that perfectly suits her needs and brings her financial benefits.
Plateau Project | Rama Architects

Perched above an ancient forest of thousand year old Angophora trees with views over Pittwater, Plateau Project embodies natural tones and materiality of the country is resides on: Garigal. An internal palate of microcement and raw concrete draw warmth, reflecting light. A wandering wall greets you as you enter, leading quietly around a deep curve to a dramatic reveal of soaring ceilings and exposed rafters framing an expansive view over bushland and water.
The house embodies shape and volume. Curves and lines, confinement and expanse collaborate to create a bold statement of opposites and cohesion. The winding hallway hides what lies beyond, delivering you to a fortress like turret with brick and masonry walls, smooth with soft light. Residing in a BALFZ flame zone, the home is built with non-combustible materials with aerated concrete features throughout. Plateau Project is punctuated by texture and angles creating moments solid and soft, bold and light.
Olive Tree House | Bastian Architecture

Olive Tree House is a new urban infill project, it has been designed to challenge the Australian norm of housing, it is half the size of an average Australian home, sits on a site half the size of an average site and provides flexible rather than large spaces.
Situated within sight of Stockton beach and the Hunter River the house responds to the coastal location. Planned for the inevitable summer afternoons at the beach and winter afternoons on the deck the house is flexible and allows for parts of the house to be left open to catch the coastal breeze or connect to the winter sun. The mature Olive tree is retained to provide shade and habitat for the site.
It is a small house in which every metre works hard to provide quality living spaces.
Murran – First Nations Business, Retail and Arts Hub | Dawn Architecture

Murran is an Aboriginal and Torres Strait Islander Business, Retail and Arts Hub located on Wadawurrung Country in the Geelong CBD, Victoria. Led by notforprofit organisation Ngarrimili, Murran includes a retail store, art gallery, café, coworking areas, meeting and conference rooms, and provides the First Nations and wider community with business and entrepreneurship opportunities, career pathways, culture and learning.
Murran, meaning Eucalyptus in Wadawurrung language, represents a welcome gift, cleansing and healing. The shop fitout was designed by Dawn Architecture in close consultation with an all female First Nations advisory group, with the architectural response providing spaces for gathering, connection, culture, and collaboration. Materials and colours reference the Australian landscape.
Key contributors include Ngarrimili, the First Nations advisory group, design consultant Chris Connell Design, and the builder Laney Constructions. The project was funded by the Victorian State Government, with the build completed on time and budget in December 2023.
Nazareth Catholic College: Kidman Park Campus | Russell & Yelland Architects

The Nazareth Flinders Park Campus is a testament to collaborative design, seamlessly blending heritage, nature, and community. Inspired by the school’s desire for meaningful gathering spaces, the campus features a central circular courtyard promoting unity and sharing. Rich gathering spaces and flexible learning environments encourage connections and foster a culture of learning on display.
Paying homage to its market garden past, the campus facade echoes organic shapes and circular motifs, connecting with the site’s history. Despite substantial cost and time pressures, the project achieved an outcome within 1% of the budget, showcasing effective financial decisionmaking.
Sustainability measures such as natural light optimization and stormwater management contribute to the city’s infrastructure. Exceeding client expectations, the project demonstrates adaptability and dedication to fulfilling user requirements, epitomizing the transformative impact of thoughtful architecture.
NOMA Residences | Plus Architecture

NOMA is a thoughtfully designed development in Perth’s Mosman Park, with 53 apartments and three retail tenancies across nine stories.
Designed by Plus Architecture, NOMA’s contextual built form establishes a benchmark of design for higherdensity living, with retail tenancies and shared amenities. Careful preservation of the area’s historical character is evident through intricate brickwork and retained River Red Gum tree.
Hardwearing, yet highend finishes elevate practical layouts, with all apartments boasting ample space, natural light, and cross ventilation delivering delicate density in this garden suburb.
Shared outdoor facilities, such as the rooftop lounge and landscaped gardens, will also foster a sense of community and connection to nature.
Despite going to market during COVID, NOMA sold 94% of apartments, and set a new standard for luxurious, sustainable living.
North Head Viewing Platforms | CHROFI and Bangawarra with National Parks and Wildlife Service

For thousands of years, Car-ran-gel the Country now known as North Head has been important ceremonial grounds for local peoples. The sandstone promontory offered a place to gather and celebrate stories like those of Gawura, the whale, and Car-rang, the pelican; a sacred animal to the Gaimariagal people. These stories have been passed down through generations and played an important role in establishing Songlines that connect a vast kinship system.
CHROFI and Bangawarra designed two new viewing platforms for North Head Burragula and Yiningma offering breathtaking views of Sydney Harbour to hundreds of thousands of visitors each year. In addition to improving the safety and viewing experience of the existing lookouts, the project intends to be a catalyst for the future identity of Sydney Harbour National Park, as an environmentally, socially, and economically sustainable place that celebrates Country and continues the cultural traditions of local peoples for future generations.
