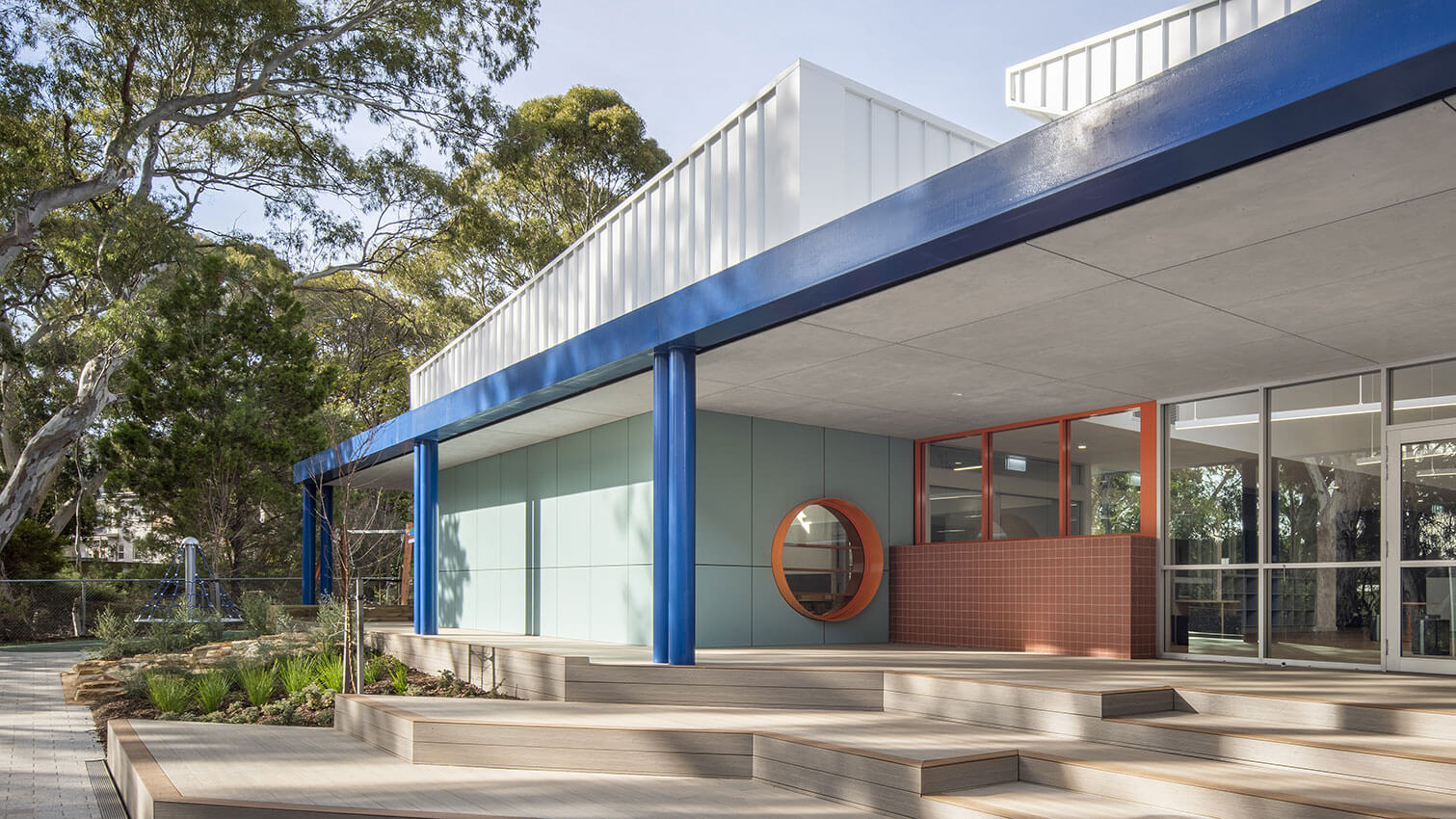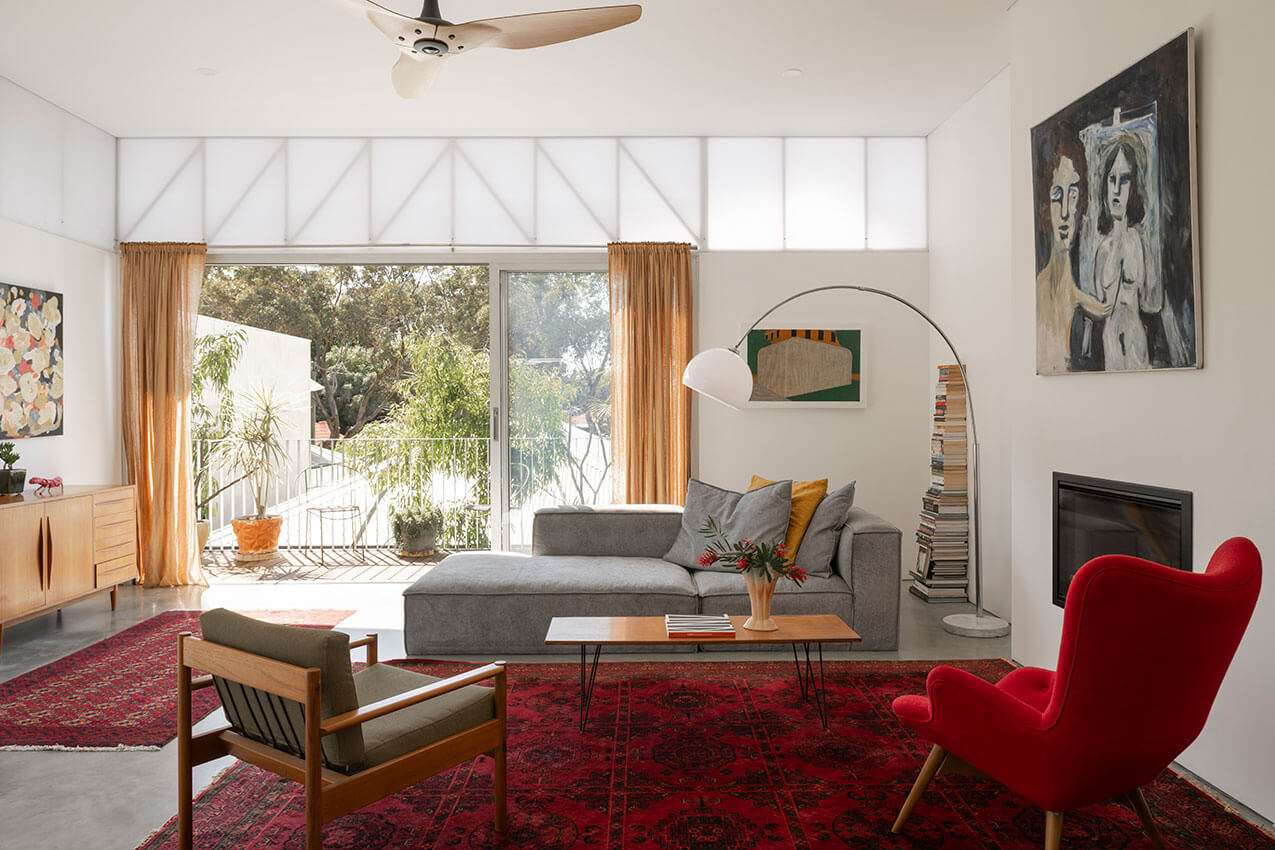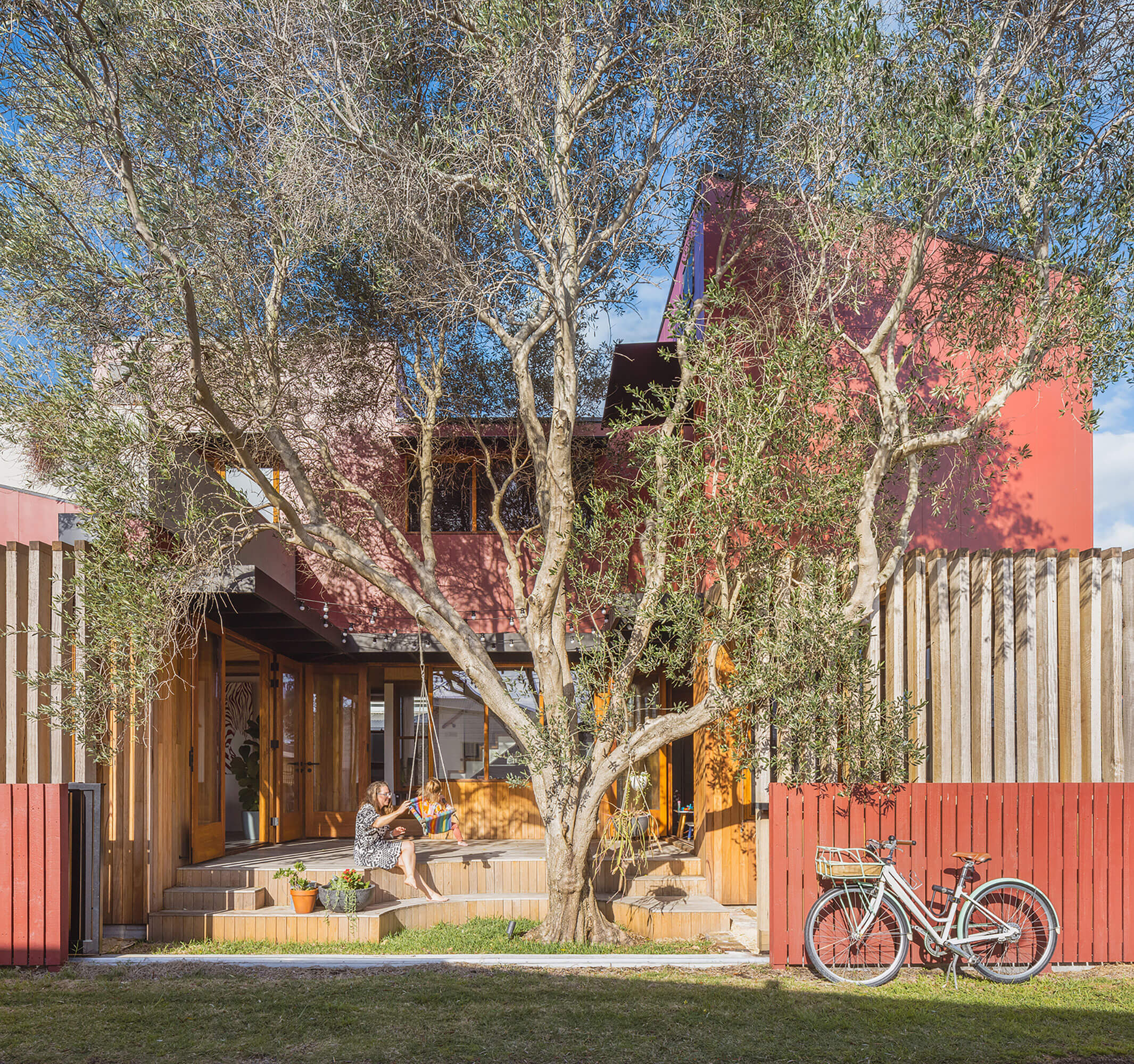Stradbroke Primary School – Early Learning Hub | Das Studio

Located adjacent Morialta Conservation Park in Rostrevor, Stradbroke Primary School incorporates Walker Learning principles to offer an inquiry-based, transdisciplinary, student-centred curriculum. The project brief sought to replace an aged building with learning spaces and nature play for Stradbroke’s Reception students, to align facilities with the forward-thinking pedagogical approach of the School.
Prioritisation of the direct learning outcomes of built form result in a building that acts as a beacon for the possibilities of curiosity, inquiry and play whilst simultaneously connecting to the surrounding built and natural environments in a manner that feels of its place. Siting, planning and materiality all contribute equally to this outcome.
A collaborative relationship between the design team, client and key stakeholders and a creative approach to project problem solving unlocked value that allowed for refurbishment works to adjacent Year 1 spaces, creating an Early Learning Hub for the School that equitably connects the junior cohort.
Square House | Mather Architecture

Square House is an elevated late 60s modernist home situated on a steeply sloping block in Farrer. The aim was to minimise the impact of any additions on the natural environment by creating very minimal extensions that interrupt the perfect square, with a total of 16m2 added to the floor plan. The first pop out for the kitchen area adds space under the existing roofline, while the second, projects further out than the existing roofline, utilising the continuous roof throughtowall properties of longline cladding to create a neat insertion.
New cedar windows provide material warmth and contrast the simple lines of the exterior cladding. Sunshade shrouds on windows to the north and west were added along with stained timber battened garage door, front balustrade, dividing screen, and feature sliding panel. These elements connect the midcentury house with the client’s love of Japanese architecture. The result is a calm, lightfilled home
St Barbara Square Kalgoorlie Central Canopy | iredale pedersen hook architects with ASPECT Studios, ETC Solutions and Terpkos Engineering

St Barbara Square Kalgoorlie transforms rear laneway service and adjacent space into a new “Kalgoorlie Heart”. Kurturtu is a highly activated public space, that pulses with the energy of the region and community, offering facilities and new experiences for all people. The new design carefully stitches together existing access points while weaving in new city connections. This is bound by a collection of site and city specific narratives that reveal the unique qualities of Kalgoorlie – Boulder.
Conceptually, the square brings to the surface the ancient geological formations. The central canopy becomes a place of destination, water becomes a catalyst for play, meeting, and gathering. The central canopy titled; “Hovering Earth” is the lifting of earth to reveal “what lies below”. A golden seam and perforated contours hover precariously above creating awe and delight; sound, misting and lighting activate and invite one to participate and become part of this spectacle.
St Peter’s College Big Quad Rejuvenation | Matthews Architects

Learning is always a process of change, and when we are young it is a process of growing and growing up. This new era of the Big Quad precinct has been shaped to support young people who are going through such changes. The design embraces them within a history and a present that they are a living part of, reminding them that there are futures to be valued and stories to be written. Each space captures the movement of light throughout the day and across seasons, the shifting of the living environment around them and celebrates the passage of time. In this way the design celebrates the continuity of human experience and the valuable connection between past, present and futures.
South East Centre for Contemporary Art (SECCA) | Sibling Architecture

The South East Centre for Contemporary Art (SECCA) in Bega, has undergone a significant transformation. This revitalization solidifies Bega as a vibrant cultural destination, aligning with SECCA’s vision to strengthen ties between the local community and the global arts scene. Co-located with the library, council offices and civic centre; SECCA emerges as the cultural heart of the town. Its expansion, encompassing over 500 sqm, includes diverse exhibition spaces, upgrade to amenities and services enabling it to host anything from prestigious touring shows to beloved community arts groups.
The main gallery has been transformed in volume with a new roof structure and high window voids. The former council chambers are adapted into additional exhibition and project spaces and connect seamlessly with the rest of the civic precinct. A new facade and window vitrines extend the gallery’s influence into the surrounding town, fostering a stronger connection with the community and surrounding landscape.
River View House | Studio Heim

River View House, a long linear design, takes advantage of expansive views to the Molonglo River corridor and across to the Arboretum. Unlike its neighbours, who demand attention through excessiveness and scale, the house is quiet and humble through its lowline single storey form made from neutral earthy materials.
The form comprises a simple skillion roof which kicks up to the north to take in winter sun to warm the house. Shading devices protect it from the summer sun. Brickwork and textured pre coloured fc cladding have been used as a response to a client request for low maintenance.
River View House is subtle and subdued in an area that has been built up to the boundaries. Its connection to site, thoughtful planning, and practical design following simplistic principles, is a testament to the fact that even in later stages of life, one can still have the great Australian dream.
Patrick Street | Andrew Campbell and Georgina Russell

The Patrick Street project involved a series of interventions in a c.1880 heritage listed terrace house in Hobart. The brief to contain the program within the existing envelope prompted a design approach of discrete ‘moves’ that sought to unlock the plan and provide broad functional amenity seemingly by doing as little as possible. These moves involved the reconciliation of routes and rooms, introducing new insertions designed as buildings in miniature, and functional double moves where a single design move responds to more than one functional requirement. Material selections were informed by the heritage response, with new and modified openings and thresholds constructed from steel serving as a contemporary language counterpoint to the existing masonry and timer fabric. The detailing of the new insertions was approached as an exercise in the use of plywood, standard timber sections and off-the-shelf mouldings as a method for developing a distinct language across the scheme.
Peta’s House | Mt Eyk

The housing market’s fixation on superficial metrics undermines housing quality, leading to wasted resources and missed opportunities. Peta’s house stands as a refreshing departure from this trend. Peta prioritised good design over resale value, resulting in a bespoke home tailored to her real needs.
The design focuses on site-specific solutions and individual desires, perhaps not surprisingly this appeals to a greater diversity of people, not less. Peta’s two-bedroom house, is energy efficient, compact though generous, has a strong relationship to vegetation, and is simple and minimal in aesthetics and maintenance. It includes a self-contained space that generates income, for Peta personally and for economy via tourism. Short stay that contributes to, not detracts from, community and place.
Peta’s house is 97m² on a 273m² block. Good design makes this possible. By playing outside the rules, Peta has created a home that perfectly suits her needs and brings her financial benefits.
Plateau Project | Rama Architects

Perched above an ancient forest of thousand year old Angophora trees with views over Pittwater, Plateau Project embodies natural tones and materiality of the country is resides on: Garigal. An internal palate of microcement and raw concrete draw warmth, reflecting light. A wandering wall greets you as you enter, leading quietly around a deep curve to a dramatic reveal of soaring ceilings and exposed rafters framing an expansive view over bushland and water.
The house embodies shape and volume. Curves and lines, confinement and expanse collaborate to create a bold statement of opposites and cohesion. The winding hallway hides what lies beyond, delivering you to a fortress like turret with brick and masonry walls, smooth with soft light. Residing in a BALFZ flame zone, the home is built with non-combustible materials with aerated concrete features throughout. Plateau Project is punctuated by texture and angles creating moments solid and soft, bold and light.
Olive Tree House | Bastian Architecture

Olive Tree House is a new urban infill project, it has been designed to challenge the Australian norm of housing, it is half the size of an average Australian home, sits on a site half the size of an average site and provides flexible rather than large spaces.
Situated within sight of Stockton beach and the Hunter River the house responds to the coastal location. Planned for the inevitable summer afternoons at the beach and winter afternoons on the deck the house is flexible and allows for parts of the house to be left open to catch the coastal breeze or connect to the winter sun. The mature Olive tree is retained to provide shade and habitat for the site.
It is a small house in which every metre works hard to provide quality living spaces.
