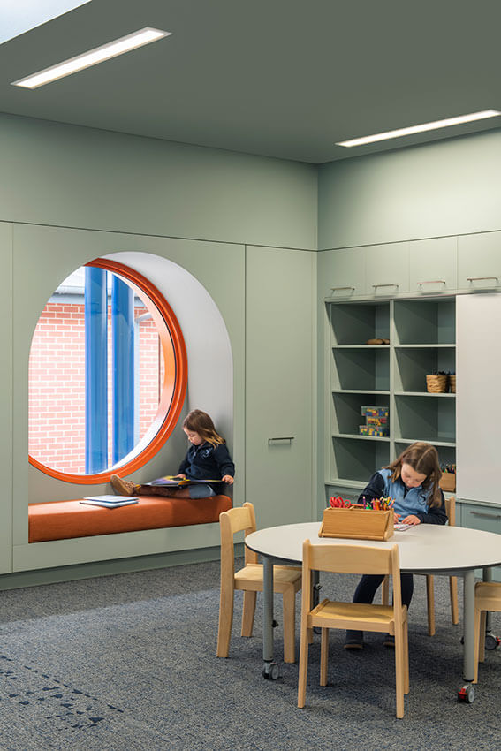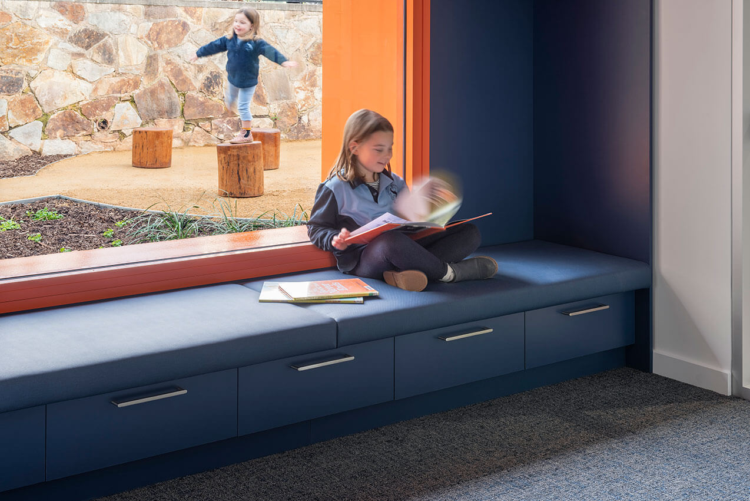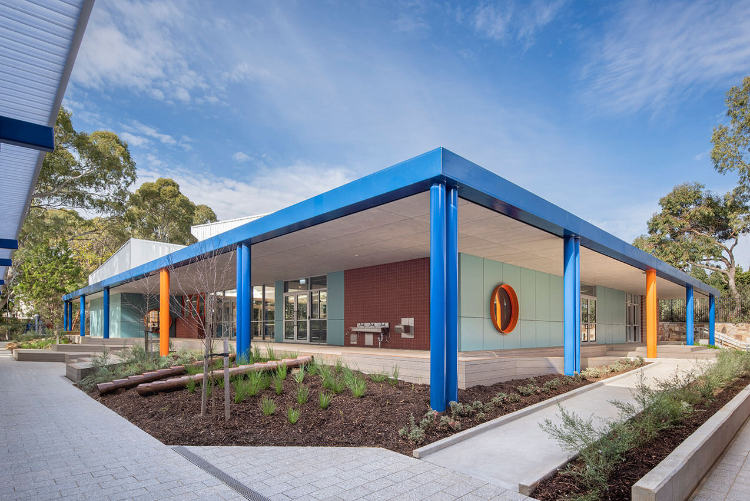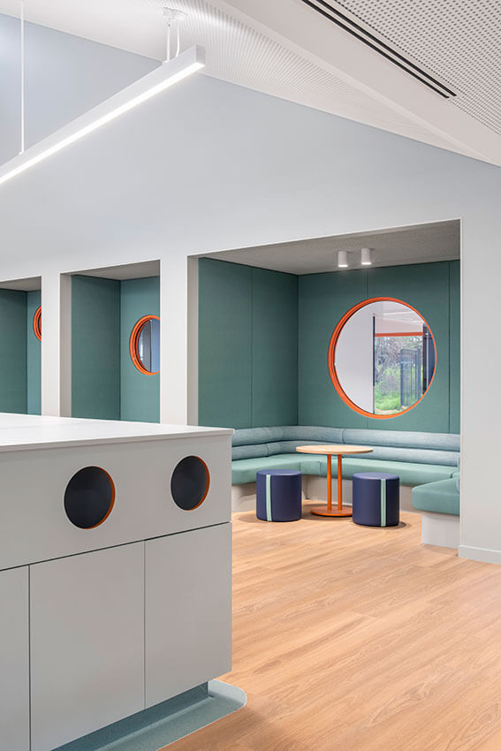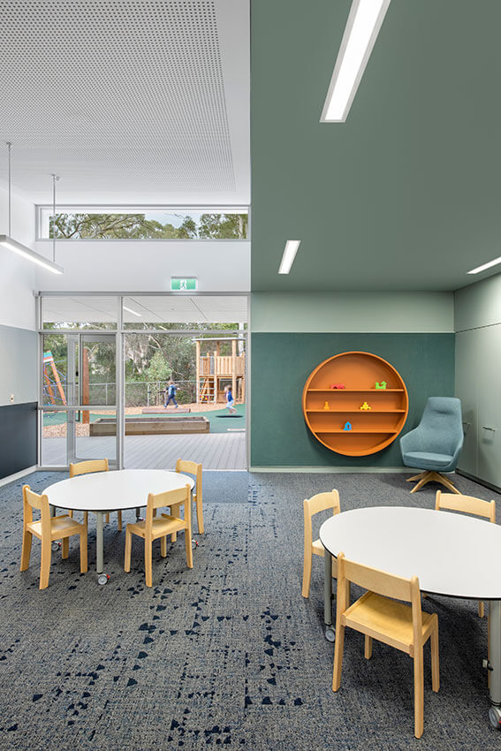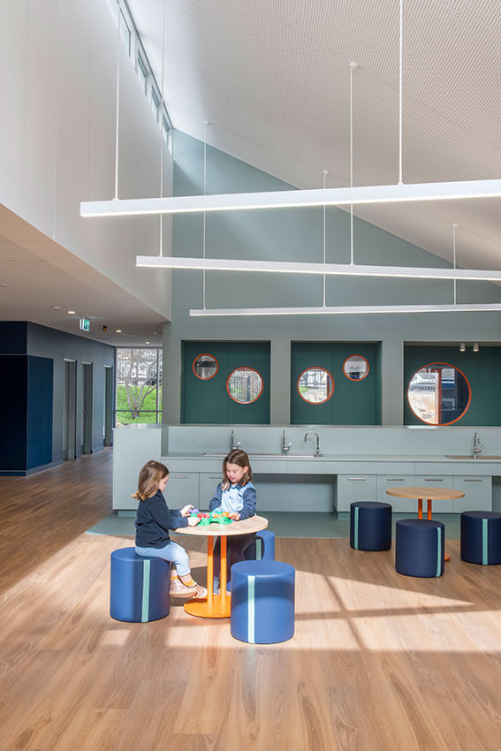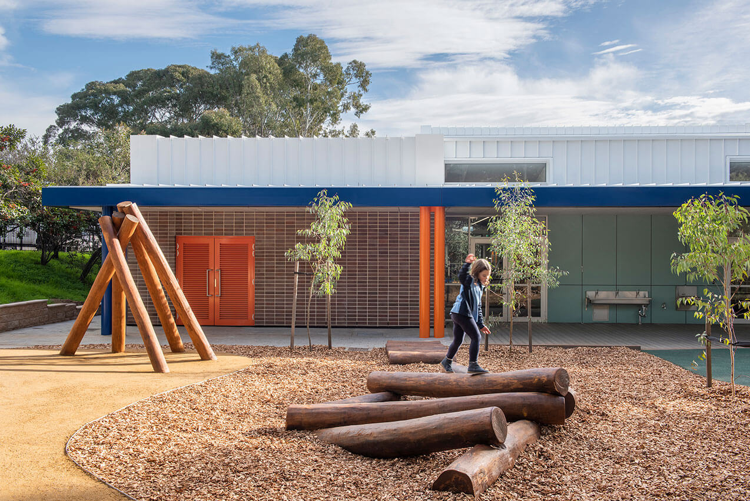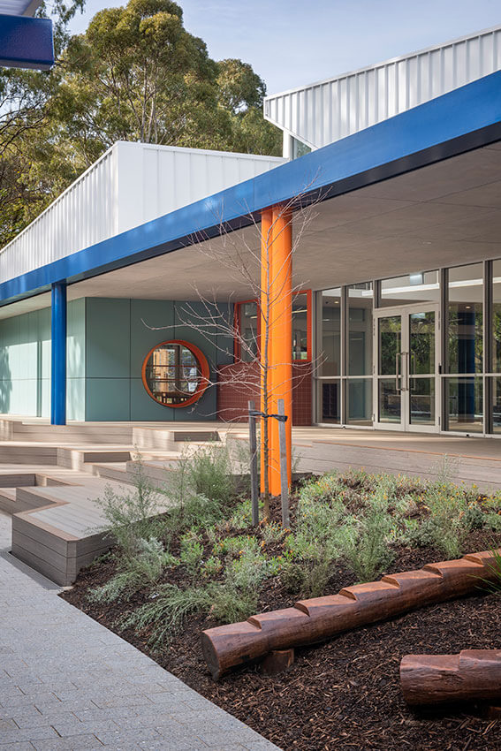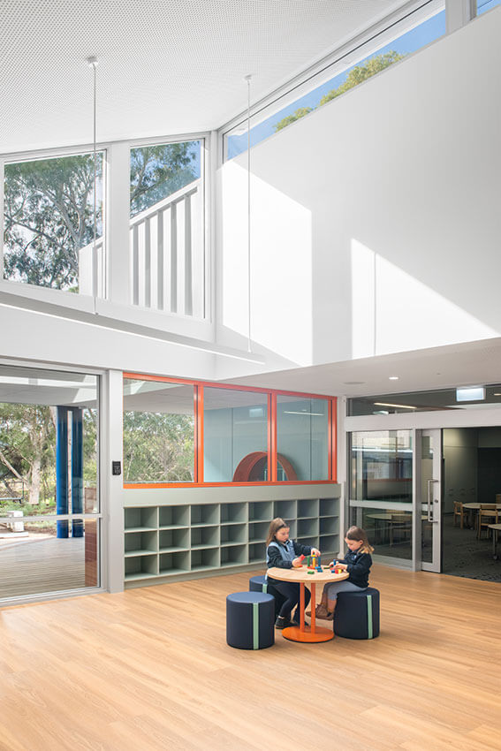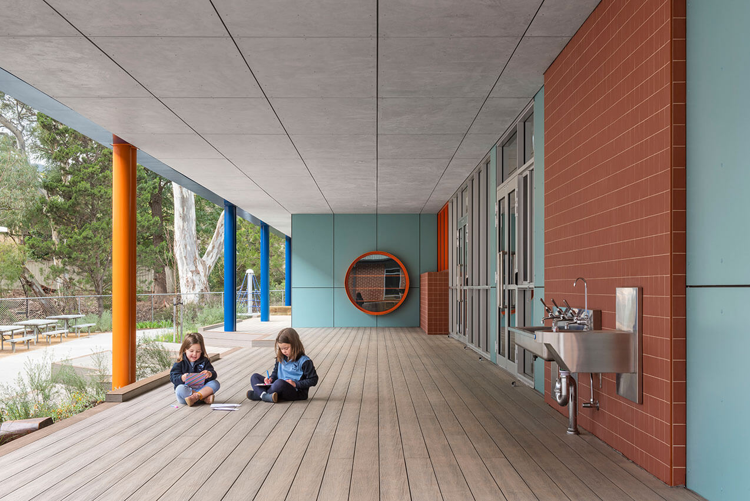Stradbroke Primary School – Early Learning Hub | Das Studio
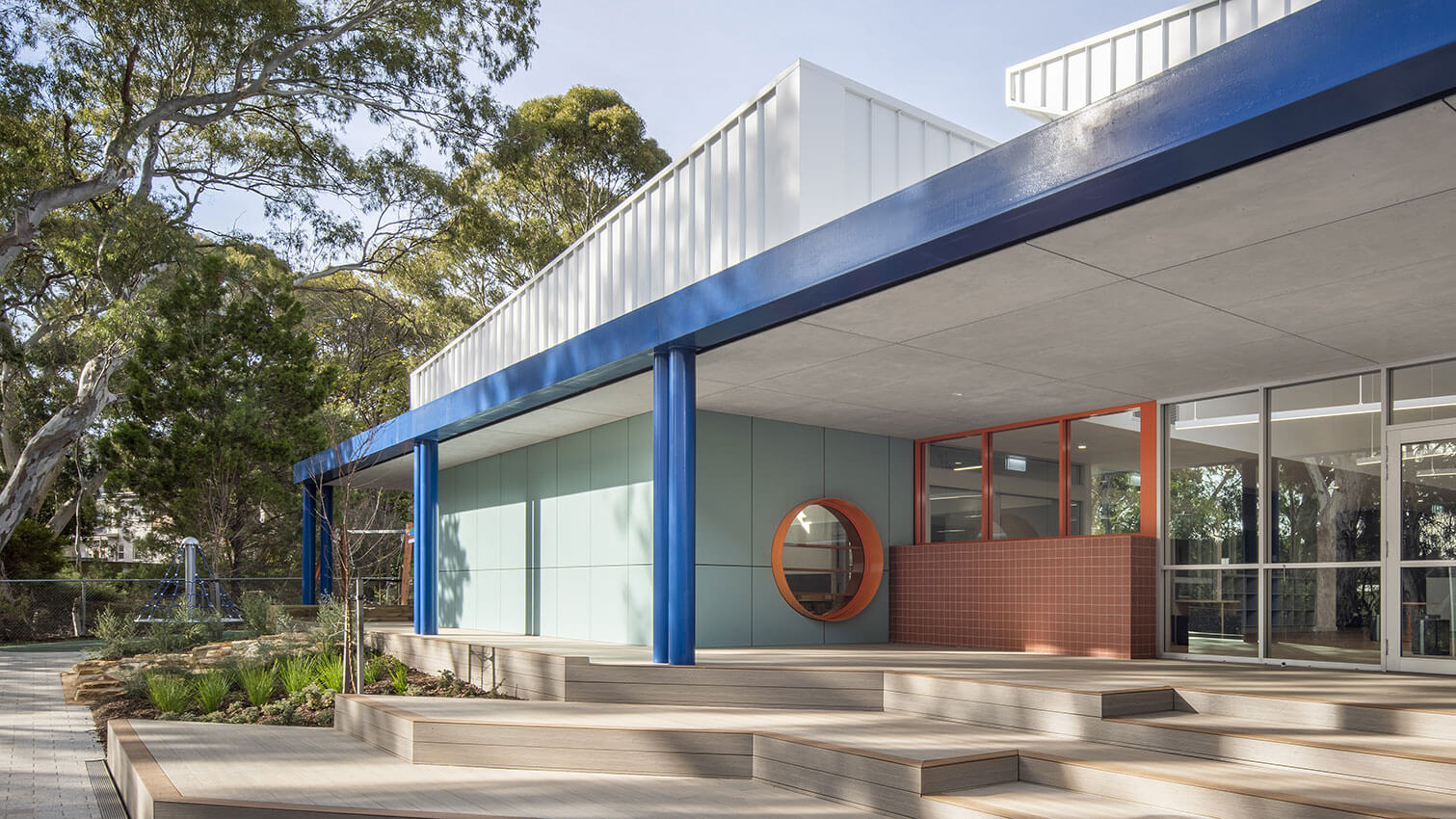
2024 National Architecture Awards Program
Stradbroke Primary School – Early Learning Hub | Das Studio
Traditional Land Owners
Kaurna People
Year
Chapter
South Australia
Category
EmAGN Project Award
Builder
Photographer
Media summary
Located adjacent Morialta Conservation Park in Rostrevor, Stradbroke Primary School incorporates Walker Learning principles to offer an inquiry-based, transdisciplinary, student-centred curriculum. The project brief sought to replace an aged building with learning spaces and nature play for Stradbroke’s Reception students, to align facilities with the forward-thinking pedagogical approach of the School.
Prioritisation of the direct learning outcomes of built form result in a building that acts as a beacon for the possibilities of curiosity, inquiry and play whilst simultaneously connecting to the surrounding built and natural environments in a manner that feels of its place. Siting, planning and materiality all contribute equally to this outcome.
A collaborative relationship between the design team, client and key stakeholders and a creative approach to project problem solving unlocked value that allowed for refurbishment works to adjacent Year 1 spaces, creating an Early Learning Hub for the School that equitably connects the junior cohort.
2024
South Australia Architecture Awards Accolades
South Australia Jury Citation
Commendation for Educational Architecture
Nestled against the backdrop of the Fourth Creek walking trail and a mature Eucalyptus canopy, this development unfolds with a spacious veranda and integrated learning spaces. Clever reuse of an existing floor slab expanded the project scope to include the upgrade of neighbouring classrooms, which are connected through a bold yet contextual colour palette. A well-considered floor plan links learning spaces to a central communal area, featuring delightful architectural detailing and expression.
Working with Das Studio was a genuine collaborative design process between educators and architects. The vision for the project was to create contemporary, innovative, flexible early years teaching and learning spaces, linking the indoors to outdoors, reflecting a calm yet stimulating range of large and small areas to inquire, explore, experiment, play and learn. The architects and builders certainly delivered on this concept.
The new building facilities are a valued asset to the school. The building project team was outstanding in their service. The project was an enormous undertaking and the team worked with true professionalism and dedication.
Client perspective
Project Practice Team
Dino Vrynios
Sam Green
Rachel Pargeter
Edward Ramsey
Sara Threadgold
Project Consultant and Construction Team
Able Access, Disability Access Consultant
Andrew & Associates, Surveyor
Arborman, Arborist
Aurecon, Services Consultant
Capisce QS, Quantity Surveyor
Greencap, Environmental Engineer
Innovis, Civil Engineer
Innovis, Structural Engineer
Trento Fuller, Building Certifier
WAX Design, Landscape Consultant
Connect with Das Studio
