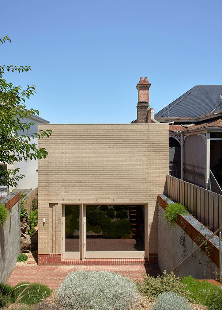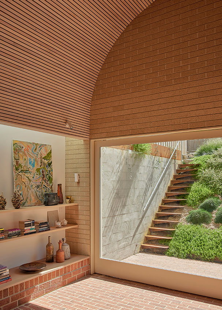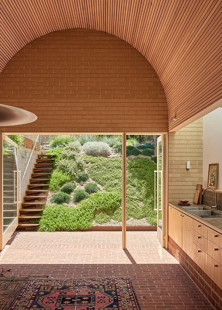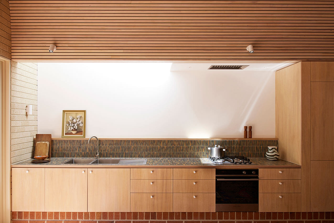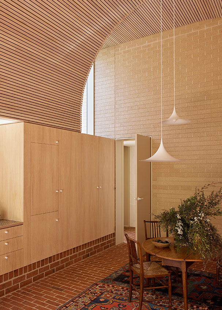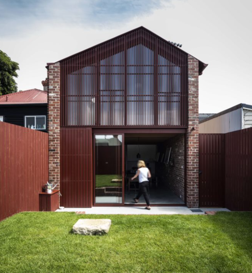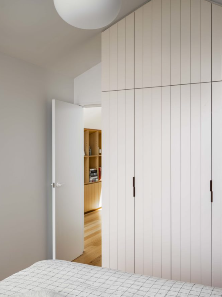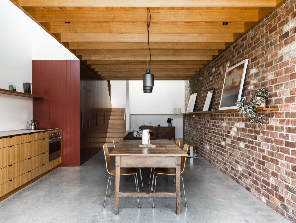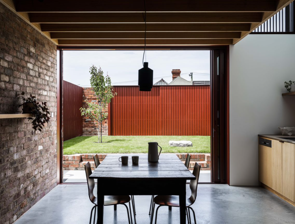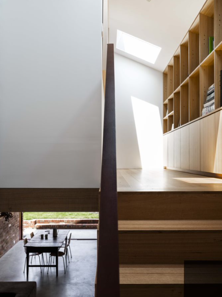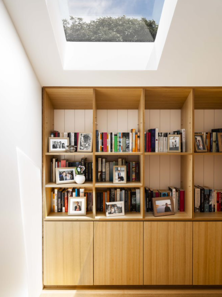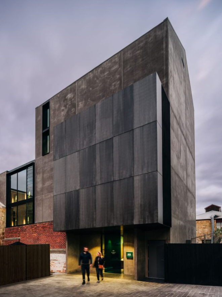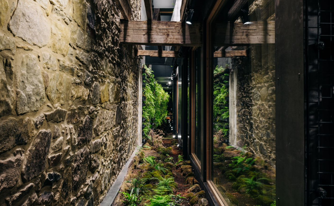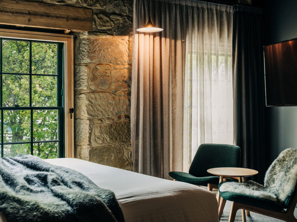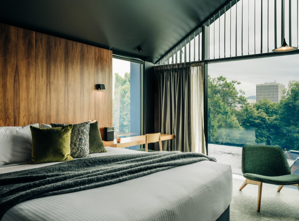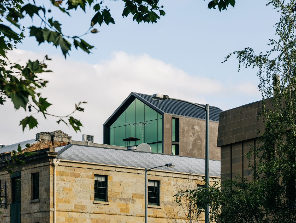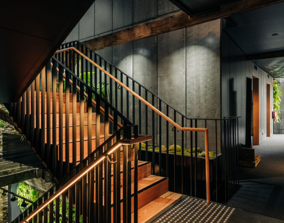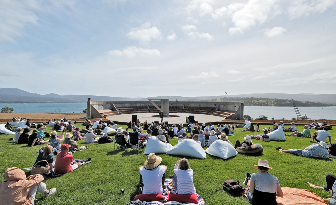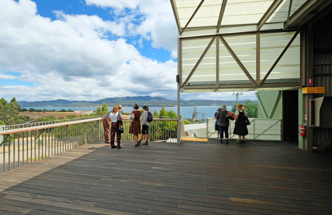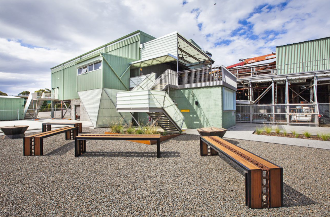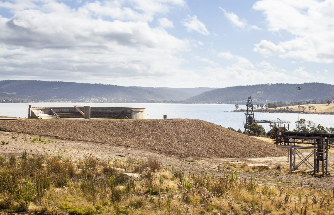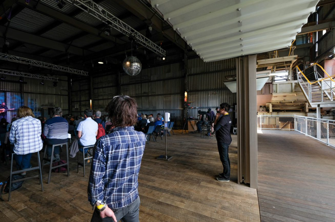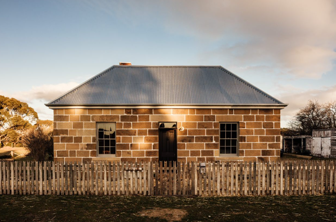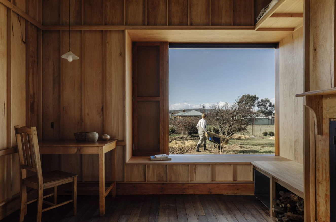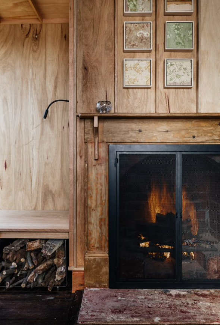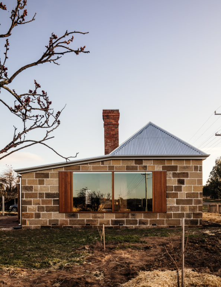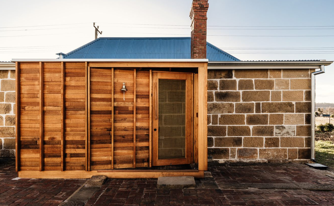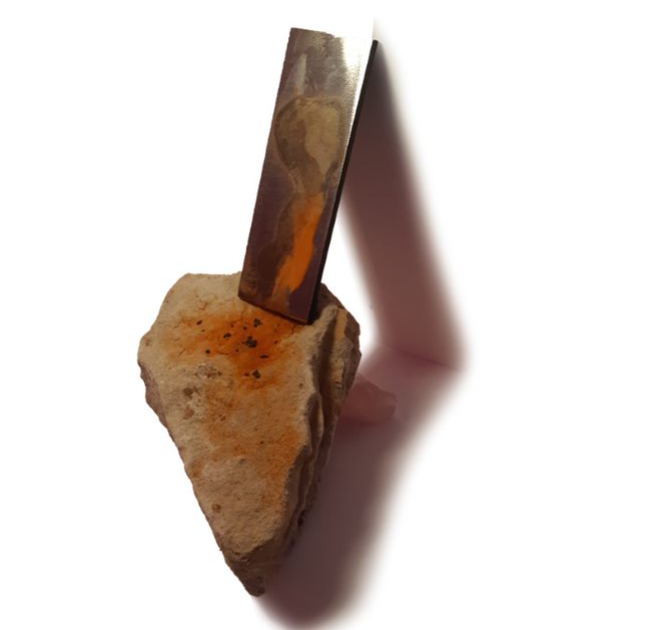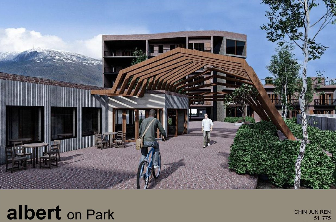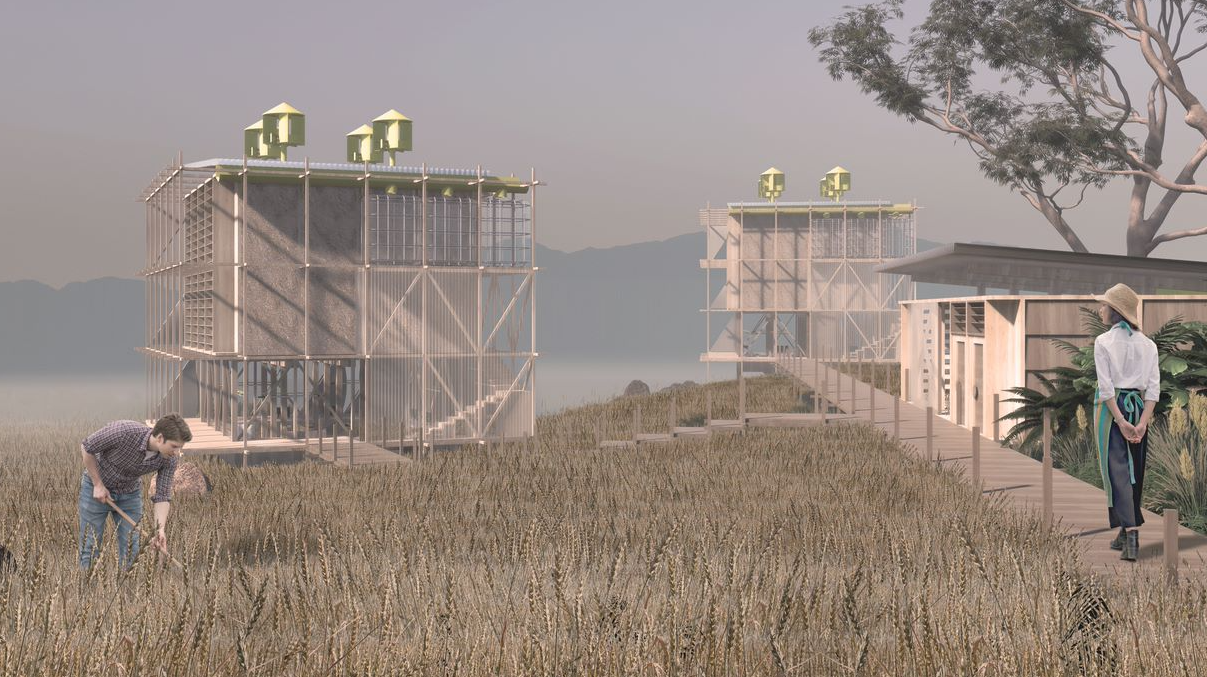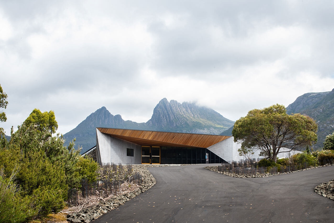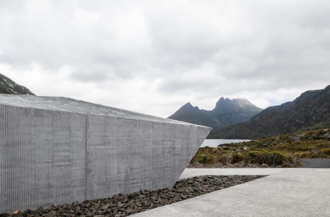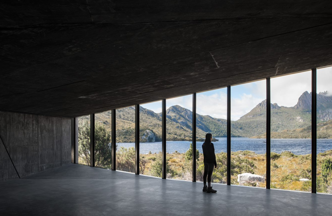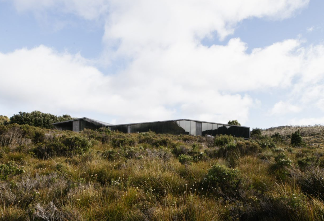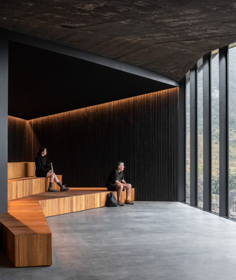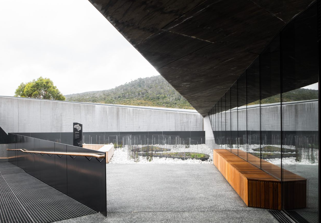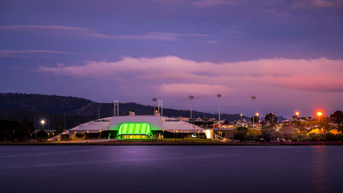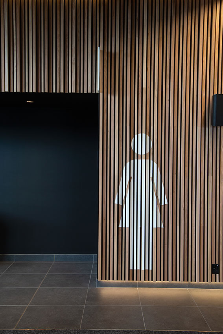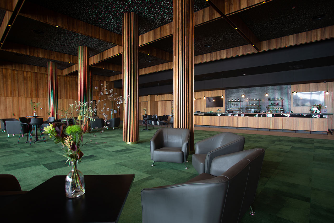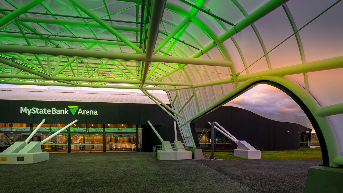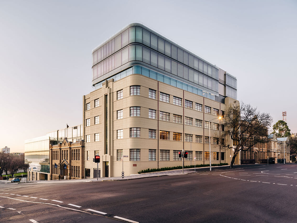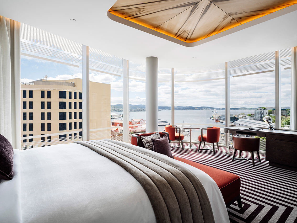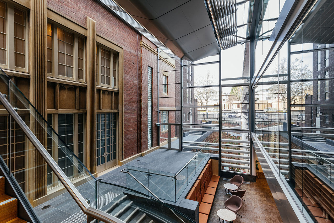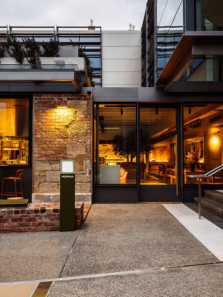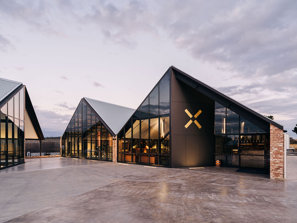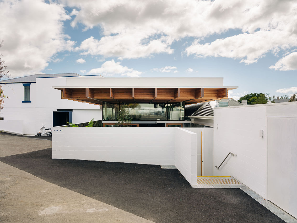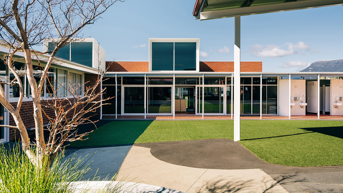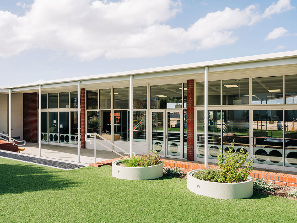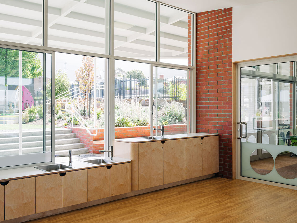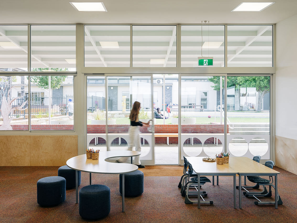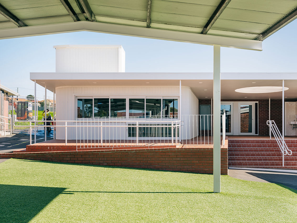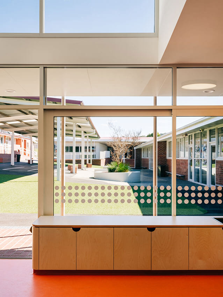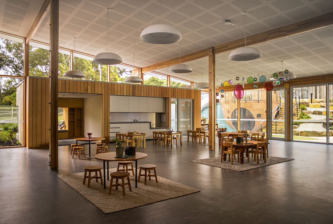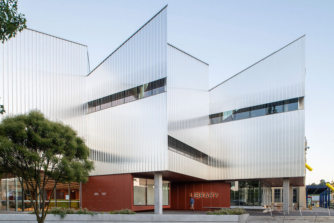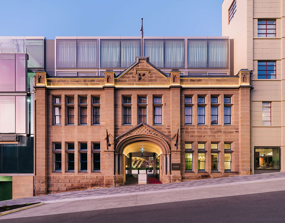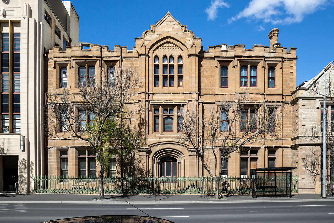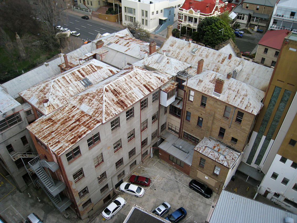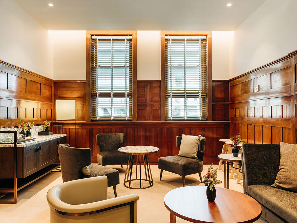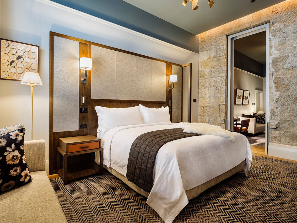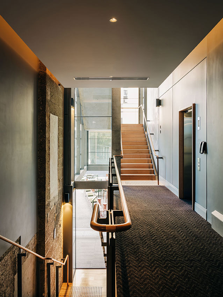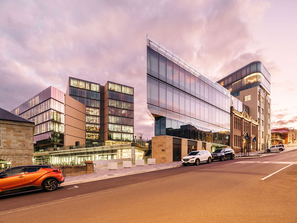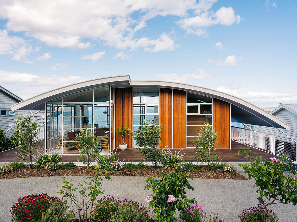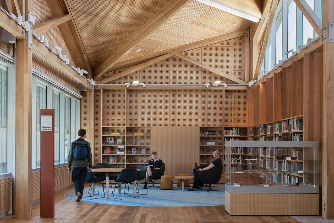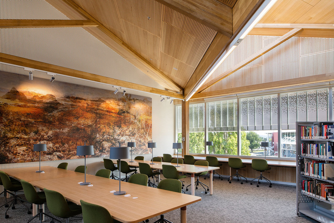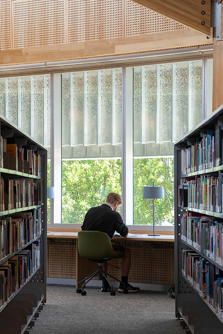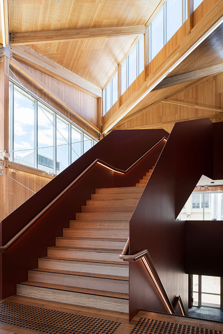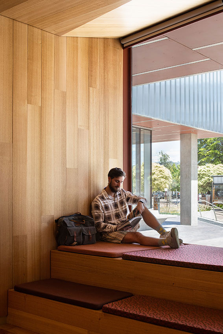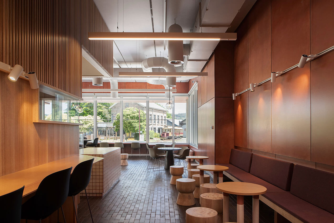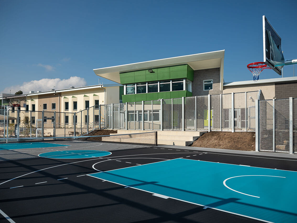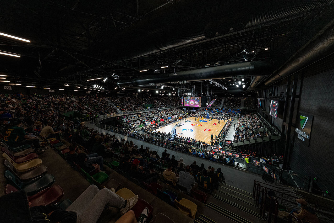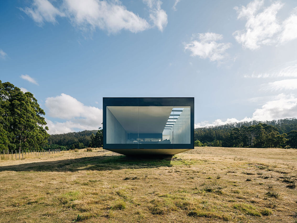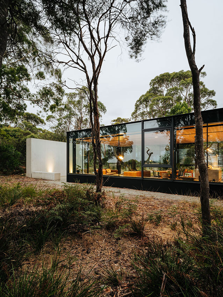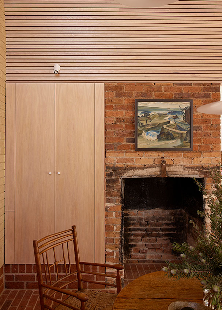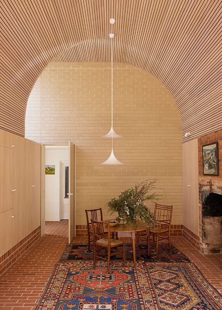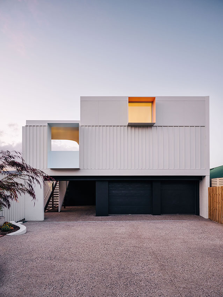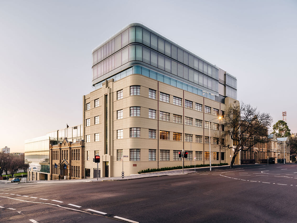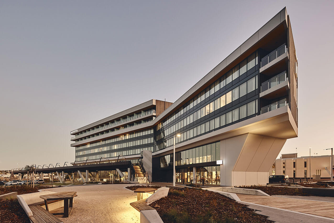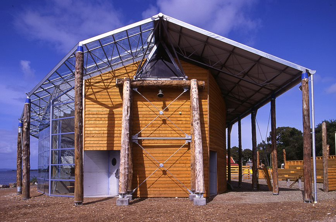2023 TasmanianArchitecture Awards Winners
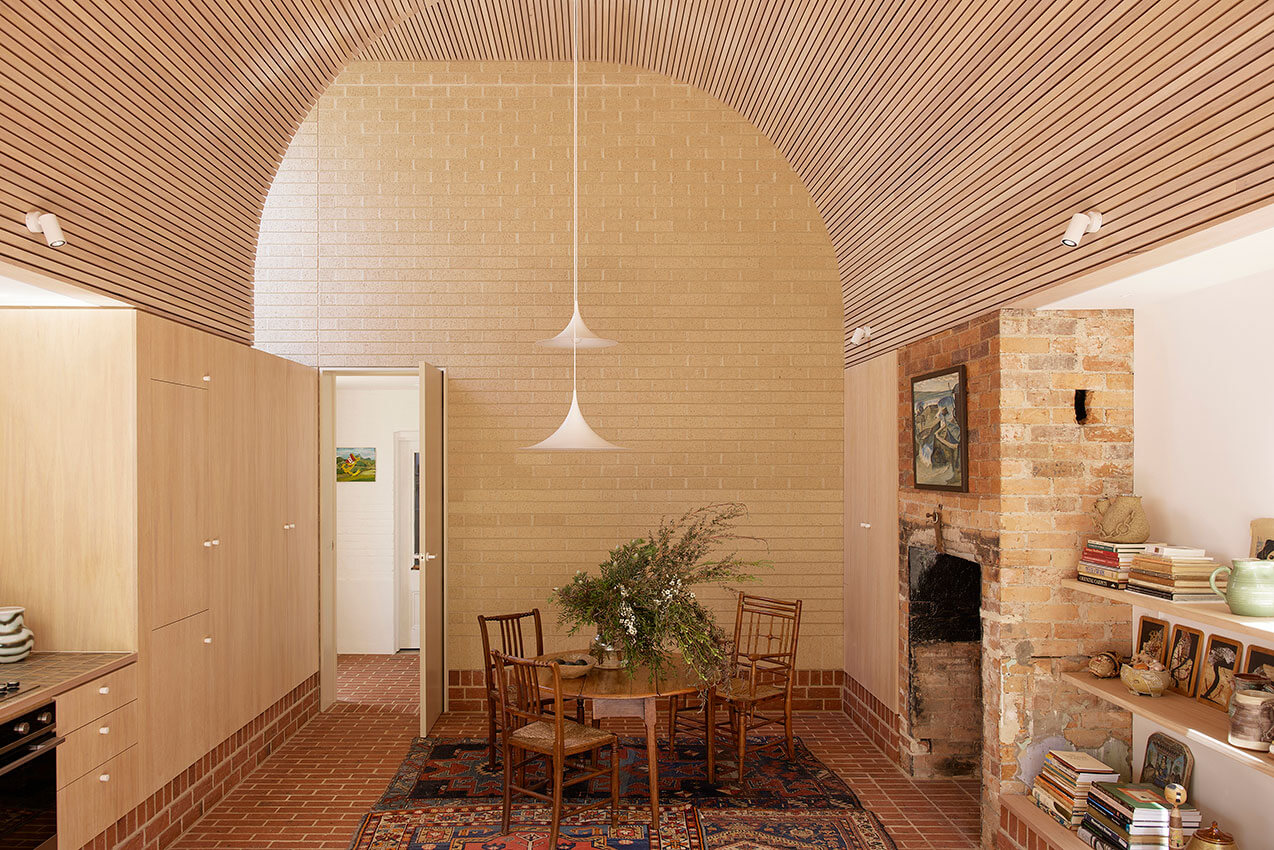
2023 National Architecture Awards
2023 Tasmanian Architecture Awards - WINNERS
The Australian Institute of Architects Awards program offers an opportunity for public and peer recognition of the innovative work of our Tasmanian architects.
The program also provides the Institute with a valuable mechanism to promote architects and architecture within bTasmania, across Australia and internationally.
2023 Tasmanian Architecture Awards and Prizes
Tasmanian Architecture Medal
Harriet's House | SO:Architecture
Jury citation
Canonical works of architecture do two things simultaneously: they edify life, and commune with the ancient spatial discourse of the field. Works of this calibre exist on a fine thread of spatial continuity, which is humble to its origins and context, and discursively propositional in its outcomes. Harriet’s House, aka ‘George Street’ to its custodian, is a single room that clarifies its immediate neighbourly context and garden, and simultaneously opens worlds of encounter.
Realised through Covid-enforced lockdowns, ‘It took Liz, Alex and I some time to arrive at the final design,’ writes Harriet. ‘I was in Melbourne, they were in Hobart and we didn’t often meet in Launceston. We talked online about John Soane’s lighting and domes, Le Corbusier’s Maisons Jaoul, and Van Valkenburgh’s Pucker Garden in Massachusetts. One of the things I like about the living area and the way it addresses the garden are the echoes of those conversations. The room is wonderful to live in, it is beautifully designed and detailed, small but with a generous sense of space. It’s got everything I need.’
A perfect communion of client, architects and builder, Harriet’s House is a resounding work, which the jury unanimously resolves to celebrate and confer upon it, and its community of collaborators, the Tasmanian Architecture Medal.
The James Blackburn Triennial Prize
Ryde Street House | Bence Mulcahy
Jury citation
The Triennial Prize is a peculiar Tasmanian tradition that came about because our small island state lacked a certain volume of architectural projects each year to warrant an annual prize.
Recently, the Tasmanian Chapter chose to retain the prize, and in honour of its humble origin, we award this year’s Triennial Residential Award to Bence Mulcahy for their Ryde Street House.
This diminutive intervention, subtlety perceptible from the street, has above all a modest nature and good manners.
In many ways an unremarkable house in an unremarkable street, the architects deftly reworked a pleasant period home with a split section and simple, proportionate rooms, which meant that, critically, the rear garden remained.
The project improves a house for a family and demonstrates that good design is not flashy but, rather, sensitive and sensible. Details and joinery provide moments of pleasure within rooms which are just enough.
Amid a climate change and housing affordability crisis, these architects have struck a hopeful note in the Tasmanian architectural tradition, regarding the very real and tangible benefits of modesty as a virtue.
The John Lee Archer Triennial Prize
Moss 25 | Circa Morris-Nunn Chua Architects
Jury citation
While it bears many hallmarks of great regenerative projects of this type, Moss 25 goes further, creating a compelling sense of historical context beyond the Georgian architecture of Salamanca Place to the ancient landscapes that precede it.
Almost imperceptible from Salamanca, the extension is set well back, its form restrained and recessive. It is strongly differentiated but highly deferential to context and accessed directly via a rear lane where its contemporary presence contributes to Hobart’s increasingly vibrant 21st-century life. The entry leads through a compressed interior to a double-height space that exposes and connects to the sky. Similar naturally lit, generous volumes are created at key circulation points throughout, integrating native planting, showcasing the evocative heritage fabric, and ensuring legibility. These are delightful and surprising, but most striking is the sensory hit. Accentuated by the spatial sequence, the distinctive, fresh smell of the Tasmanian rainforest, and a serene stillness are stunningly immediate. These talk to the body first, not the mind, and their effect is to carry you far from the city’s urban present.
Moss 25 is a sensitive and confident heritage intervention that celebrates history and contemporary life in a visceral, authentic way.
The John Lee Archer Triennial Prize
Spring Bay Mill Event Spaces | Gilby + Brewin Architecture
Jury citation
This project flips the brutal history of its site—from the displacement of the people of the Oyster Bay Nation, to the milling and wood chipping of Tasmania’s old-growth forests—creating a community place which reveals and begins to heal the damage from its past.
Part of a forty-hectare site-wide regeneration, it is sensitive, integrated and considered. True to its promise as a ‘sustainable events venue’, the physical interventions have involved conserving, respecting, and repurposing the existing fabric in lieu of demolition and replacement. Waste is minimised, built insertions are both robust and delicate, and opportunities for landscape retention, regeneration and repair are seized. Extant structures are touched lightly. An entry pavilion is defrocked to expose a skeletal, roofed structure now occupied by landscape; a huge former crane footing has morphed into an amphitheatre; and an administration building is upcycled to create a modest, functional reflection of its earlier self. This is a purposeful, humble stripping back rather than a muscular overlaying of new things, and inherent in this approach is a refreshing, relative absence of architectural ego.
These event spaces comprise an exemplar for sustainability and restorative practice, for the positive repurposing of industrial heritage, conservation of Tasmania’s extraordinary natural environment, and more broadly, for the acknowledgment of history and plotting of a happier path forward.
The Henry Hunter Triennial Prize
Bozen's Cottage | Taylor & Hinds Architects
Jury citation
The Henry Hunter Triennial Prize recognises the recycling or conservation of existing buildings of which Bozen’s Cottage by Taylor & Hinds Architects is an excellent project. The jury felt that the architects have gone further than focussing only on the physical fabric and have recycled and refined the very concept of the Van Demonian Georgian in the repair and reworking of Bozen’s Cottage.
Georgian architecture is defined by simplicity, symmetry, economy and purpose, and the Van Demonian by the slippages and idiosyncrasies that tend to develop on the periphery. Cottages like Bozen’s were repeated across the Tasmanian landscape, derived from English pattern books but built by craftsmen’s hands, simultaneously collective and singular.
This dichotomy between the known and the peculiar is present in the rework by Taylor & Hinds Architects. At first glance, the architecture appears ordered and logical and yet on closer inspection one sees where delight dwells, a crafted handle, a clipped shelf, and an interior that both envelops and exposes the existing cottage. Bozen’s Cottage is exemplary for it reveals the opportunities of architecture beyond the physical fabric and has ultimately repositioned, if not reset, the very notion of the Tasmanian vernacular both historic and emerging.
SWT Blythe Student Prize
Stone, Steel & Pitch | Hamish Saul
Jury citation
Hamish’s visual essay entitled ‘Stone, Steel and Pitch’, is a wonderfully poetic representation of design by research. The work questions and tests the intrinsic and representational qualities of materials, forming a narrative of time, memory, tension, flow and viscosity. Conceptual prototyping is creative and resourceful, such as the use of wax as an alternative to steel when melted. The envisioned result focuses on experiential qualities, referencing site context and successfully incorporating the macro and micro findings from the design research. Overall, Hamish’s work is well-considered and well-crafted.
SWT Blythe Student Prize
Albert on Park Social Housing | Chin Ren
Jury citation
A complex undertaking, ‘Albert on Park’ proposes a social and affordable housing development for 150 residents on a 4300-metre-squared site in Moonah. The work clearly presents detailed demographic, site and contextual information, which informs the master-planning of the site, including new pedestrian links for the suburb. Importantly, climatic design, privacy and green spaces are incorporated into the design of the five–storey brick development. The complex synthesisation of the site and programmatic information, which represents real-life challenges, is acknowledged in Chin Ren’s work.
SWT Blythe Student Prize
Eroding Occupation: Landscape as Protagonist | Sam Hodgens
Jury citation
‘Eroding occupation, landscape as protagonist’ is a well-executed and evocative response to a forward-thinking design brief. The conceptual project proposes a biodiversity research outpost on Sarah Island Tasmania, suggesting a programme that challenges both the place’s dark past and uncertain future. Themes of decolonisation and decarbonisation are explored against those of rehabilitation and reactivation, resulting in an intervention that carries a strong theoretical narrative into the details of the proposal. The temporality of the scheme and the intent of erosion and eventual withdrawal of structures from the landscape is particularly poignant, demonstrating an architectural awareness of manmade systems in nature. Overall, Sam’s work is graphically intelligible and thought-provoking.
The EmAGN Project Award
Dove Lake Viewing Shelter | Cumulus Studio
Jury citation
Dove Lake Viewing Shelter reveals a genuine and engaged collaboration between many hands at Cumulus. This project required a massive effort of coordinated consultation with many people who shared a commitment to explore a language that strongly engages the context.
The resolution of the form, the spatial sequencing and the materiality evidence an authentic collaboration and shared enthusiasm in the privileged task of resolving this project on this important site. The strategies that emerge from this engagement are purposeful, memorable and conceptually rigorous. The harsh, ancient and fragile World Heritage environment, combined with the rigours of Government procurement, yields certain complex conditions, with little parallel in the Tasmanian context. Against these conditions, the project maintains a corporeal, inquiring and definitive spatial tone in its execution and resolution. This would not have been an easy project for an emerging practitioner to engage—and that courage is to be celebrated and recognised.
No doubt offering many lessons, the enormous team effort is to be congratulated, and the practice is to be commended for fostering an open community of engagement and collaborative opportunity, which has genuinely engaged the enthusiasm and dedication of its graduates and emerging architects.
COLORBOND® Award for Steel Architecture
COLORBOND® Award for Steel Architecture
MyState Bank Arena | Philp Lighton Architects
Jury citation
This is a complicated infrastructural project, facing many all-too-common limitations that tend to hamper the possibility of a unified outcome. And yet, through a tenacious effort by the architect, a unified and upgraded performance space has been realised. The primary element of the renewal of the MyState Bank Arena is a large tubular steel space-frame that supports a diaphanous and performative canopy over the entry to the public concourse and performance spaces.
The clarity and economy of this structure illuminates both the circulation sequence and heralds the main public entry from as far as away as the highway, and across the publicly accessible foreshore of Elwick Bay.
The sheltering form of the entry clarifies the internal circulation, and yields prospects across the river and surrounding landscape. Steel detail is considered carefully and executed in a deliberate and celebratory way allowing for a light-weight, luminous spatial resolution to the previously blighted circulation and entry sequence.
Commercial Architecture
The Colin Philp Award for Commercial Architecture
Parliament Square Hobart | fjcstudio
Jury citation
A rare conglomeration of commercial and democratic functions, Parliament Square is a complex collection of private and public uses that provides a mature, thoughtful, and considered setting for the panoply of Tasmanian democracy. An engaging account of the site’s colonial heritage combined with contemporary materials and detailing of the new work presents a high-quality environment for entertaining, relaxing, and collaborating that inspires ideas and policies for the benefit of the community.
The new office components are organised according to a logical pattern and are bound by sophisticated and well-resolved façade elements. The resultant composition provides legibility, functionality, environmental control, and transparency, all of which now contribute to a clear sense of place and gravitas in the precinct. The hospitality components create a wonderful journey through both the colonial and modern eras, all bound within a highly developed aesthetic and richness of materials and textures. The tectonic resolution of the site is encompassing.
Functionally astute and flexible, the ground plane has been refined to allow myriad functions and events. The permeability of the site invites the public to explore and engage, connected by a sheltered central plaza that promises to evolve with the needs of the community.
AWARD FOR COMMERCIAL ARCHITECTURE
Callington Mill Distillery | Cumulus Studio
Jury citation
The Callington Mill Distillery is a sophisticated addition to Oatland’s heritage mill precinct with form and function, wayfinding and legibility all neatly and logically arranged for ease of use by visitors. From the first glimpses of the roof-form as you arrive, to the sense of aperture and transition as you enter the barrel hall, the spatial sequencing offers sensorial encounters, and animates the narratives of the site and whisky production.
At each point in the journey, people can interact passively with the distillery’s functions whilst the experience is subtly backgrounded by the heritage setting. Natural and straight-forward materials are detailed to provide a sense of social intimacy and calm in what at times will be a busy and complex tourism environment. Together these moves contribute to a rich spatial experience and purposeful space-making.
Site levels and access neatly organise front and back of house functions in terms of resources, whilst also allowing the large processing and barrel halls to do their jobs without overcrowding the visitor or the public space. Collaborations between local producers and growers, and the distillery in the sustainable use of agricultural ingredients and by-products, is capitalised upon by the systems of the precinct.
Commendation for Commercial Architecture
Shipwrights Arms | Circa Morris-Nunn Chua Architects
Jury citation
A thoughtful evolution to a well-loved gathering place for locals and visitors alike has been created through a series of spaces that respond cleverly to the spectrum of needs of a diverse patronage. From authentic nods to the history and heritage fabric, the contemporary light-filled dining room encased in gardens and defined by a spectacularly expressed timber roof, and well–resolved functional planning, ensures ongoing enjoyment of the charm of the Shipwright Arms.
Educational Architecture
The Sydney Blythe Award for Educational Architecture
Holy Rosary Catholic School | Bence Mulcahy
Jury citation
Holy Rosary is a delightful calibration of a hard-working primary school environment.
An intuitive masterplan process ran concurrently with overlapping design and construction demands. Every architectural decision seeks to benefit the teacher, the students, the school community, and the site. The variety of internal to external connections act to strengthen teaching and learning possibilities. Hard-working and formed through spatial leanness, agility, economy, rigour, and delight, existing elements are enlivened by new elements and executed with surgical spatial precision. The persistent agility of the new works continually generates the possibility of engagement with the broader realm of the school and the community.
The sophisticated sectional considerations pull the scale of the spaces up and down, bringing into focus specific ephemeral qualities. The section becomes a tool to offer intimacy: for a classroom entry, to provide a roof pop-up capturing the changing light and moving sky, or thoughtfully positioned large corner windows that precisely frame the suburb beyond, turning the children’s neighbourhood into individual paintings.
The experience of the neighbourhood of Claremont is backgrounded by a feeling of deep connection and celebration of the creek, the streetscape, and the hills and mountain beyond. The outcome of years of effort, this humble project is an extraordinary example of Tasmanian architects operating with economy, agility and care.
Award for Educational Architecture
St Cuthbert's Early Years Centre | Morrison & Breytenbach Architects
Jury citation
This project evokes an immediate sense of calm, stillness, and innate warmth. The new work of the Early Years classrooms is sited prudently on an underutilised corner, in order to both shield against the highway and project the interiors toward views of kunanyi/Mount Wellington and timtumili minanya/River Derwent.
Children can nestle into and inhabit spaces scaled precisely for them. The typical arrangements and hierarchies of the ‘classroom’ are ameliorated through a variety of spatial techniques, allowing teachers to respond freely to the needs of the day. Sliding internal and external doors set up a visual sequence of enfilades from internal rooms to external gardens. Nature and garden features are enmeshed, recognising the third teacher of nature-based play. From the interior, it is not immediately evident where the inside and outside begin and end.
A restrained natural material palette, largely of plywood wall panelling applied consistently throughout, provides an encompassing sense of warmth. The technical rigour, attention to acoustic separation and sustainable performance of the building enables one to forget that the centre fronts onto the busy road.
Typical aspects of early learning do not occur here; rather what prevails is a profound sense of quiet, supportive nurturing.
Award for Educational Architecture
"Inveresk Library, University of Tasmania" | Wardle
Jury citation
This library is contextually compelling. The ground plane reveals the building’s role as both a public and an urban connector to the immediate existing built form, whilst bringing into focus the surrounding cultural and heritage fabric. The clarity of this gesture captured through the continuity of the floor of the site, acts to dissolve interior and exterior.
The siting subtly sets the library as a building in the round. It has neither back nor front, formally celebrating neighbouring sawtooth factory roofs, without facile mimicry. The library roof, a strong part of the building’s three-dimensional form, playfully shifts the elevational plane and correctly positions the clerestory glazing to the south. This gesture clarifies the building’s understanding of its role to explain what clever sustainable principles can be achieved for the mood and comfort of the occupants in this cool temperate climate.
The brief expressed a desire to integrate university life with public life, whilst providing a generous budget and ambition to amplify public engagement with fast-changing campus life.
The project is exemplary of principles of a new sustainability, following exceptionally rigorous procurement pathways and engaging best-practice systems, serviceability, life-cycle and carbon off-setting initiatives. Extraordinarily fine detailing delights and surprises. External cladding references the industrial character, positioning a design dialogue with future UTAS buildings emerging in the precinct.
Heritage Architecture
The Roy Sharrington Smith Award for Heritage
Parliament Square | Design 5 - Architects, fjcstudio (formerly fjmtstudio), JPDC and Years Months Days
Jury citation
The redevelopment of a city block to create Parliament Square is arguably the largest urban-scale conservation project undertaken in Tasmania since colonisation. The process of archival research and careful uncovering of original historical building fabric speaks to the sustained dedication by the architectural heritage team over many years.
Adaptive reuse of the original colonial-era buildings, some dating back to the early 1800s, reflects a desire to let the ‘existing colonial buildings drive the work’. The result is a labyrinth of materially rich interior spaces that work hard commercially, but still manage to evoke a sense of past lives in each of these buildings.
Sophisticated glazed facades step in dialogue with the topography of the site to read as a ‘hill-town’ of elements. This approach has allowed the heritage buildings to remain the dominant expression when viewed from the street.
Hobart’s heritage buildings, especially those from the colonial era, are amongst the finest in Australia and it is astonishing that so many have survived virtually intact to this day. Their value is amply demonstrated in this exemplary project and it provides a timely reminder that Hobart’s historical building fabric—from all eras —should not only be treasured, but we should seek ways to breathe new life into them.
Commendation for Heritage ARCHITECTURE
Tate Extension | Preston Lane
Jury citation
The architects are commended for their sensitive approach which neither disrupts the simple and logical form, nor diminishes the lightness of the steel frame of the original 1950’s house. Equally, through a collaborative process with the owners, they have carefully recalibrated and refined the internal spaces to best serve the owner’s daily needs for a dignified life. The Tate House extension demonstrates how to sensitively renew an iconic heritage–listed house and ensure its ongoing relevance.
Interior Architecture
The Alexander North Award for Interior Architecture
Inveresk Library, University of Tasmania | Wardle
Jury citation
Breathtaking in its interior resolution, and compelling in its invitation to learn, absorb, think, collaborate and create, the Inveresk Library thrums with warmth and openness.
The paved-brick floor blurs the boundary between the public and institutional realms. This gesture is the first of many that welcome the community, demonstrating that there is a seat for everyone in the pursuit of shared learning.
The interiors are privileged via the stories and truth-telling from Tasmanian palawa collaborators. Among these offerings of story and cultural tradition, the situational carpets by Caleb Nichols-Mansell are exquisite.
The building’s varied spaces—open or sheltered, large or small, collaborative or individual—allow for flexible use and learning. Open planning is furnished with islands of designed elements, with seating options that suit gathering in larger groups.
Backgrounded by the library’s richly detailed and textural spaces, movement is instinctively drawn vertically to the library’s erudite upper volumes. Interiors are acoustically shrouded in a billowing CLT and veneered timber ceiling, which purposefully folds and recalls the tradition of library interiors of Henri Labrouste and Étienne-Louis Boullée.
Public Architecture
Award for Public Architecture
Dove Lake Viewing Shelter | Cumulus Studio
Jury citation
The Dove Lake Viewing Shelter forms an eventful threshold into the Tasmanian Wilderness World Heritage Area. The design process, a product of close collaboration with diverse stakeholders, pays homage to the site’s cultural and ecological importance and shows careful consideration of an ecologically fragile and highly visited place.
A low-profile form demonstrates restraint, allowing the shelter to formally respond to the glaciated terrain. The external precast walls, featuring rhythmic markings and a promise of natural integration through moss and lichen growth, highlight an innovative, agile and nuanced response to the surroundings.
The interconnected, cavernous spaces provide visitors with a series of subtle yet impactful interactions with cave-like interiors and views. Strategically placed windows foster anticipation and ultimately reveal stunning views. The plan addresses circulation and entry concerns, minimising the environmental impact from surges of large crowds.
By highlighting the delicate balance between human interaction and environmental preservation, the architects have curated a visitor experience that creates an enduring and memorable threshold to a precious World Heritage Wilderness Area.
Commendation for Public Architecture
Southern Remand Centre | Xsquared Architects with Guymer Bailey Architects
Jury citation
The Southern Remand Centre (SRC) represents a noteworthy advancement in correctional facility design, addressing the often–neglected building typology with a dignified and people–centric approach. Under the auspice of a trusting institutional client, the architects have successfully created a calming, rehabilitative environment by prioritising natural light, landscape connections, colour and small yet impactful gestures such as window seats and carpet—all while maintaining strict security and safety measures. Focusing on respect and inclusivity, the SRC sets a new hard-won benchmark for correctional facilities.
Commendation for Public Architecture
MyState Bank Arena | Philp Lighton Architects
Jury citation
The redevelopment of MyState Bank Arena is a sophisticated architectural response to complex programmatic and procurement requirements. The new entry canopy acts as a beacon and facilitates circulation into the arena, while simultaneously forging a connection between the river and the interior spaces. Generous, well-appointed and flexible spaces accommodate various events, from sports to music performances, showcasing a remarkably agile resolution of intricate servicing and engineering challenges.
Residential Architecture - Houses (New)
Award for Residential Architecture - Houses (New)
Triptych | Room 11 Architects
Jury citation
Monumental, heroic and intimate. These three singular, site-specific works heighten and intensify the relationship between occupants and landscape, and establish an almost sacred processional approach between a series of elements and the wider landscape.
The glass pavilion, while seemingly a trope of Modernism, is in fact a highly attenuated essay on room-making in the Tasmanian landscape. The walls of the interior are the trees and bushland. The everyday acts of sleeping, eating, and being are in communion with the shrouding light of these specific forests. The extruded form of the central house sits on an engineered thread of experiential tension with the horizon. The sectional entry sequence and pattern of light and shadow elongates the experiential threshold. Immersed in the belly of the earth, the enfilade progressively culminates in a projected experience over the expanse of the valley. Rituals of bathing and sleeping are always inventive, and always experientially considered.
A focus object in this sequence is the encounter with a concrete void. This chamber was conceived as a finite focal point that yields views into the infinite skies above. In the classical tradition of harnessing elements of a broader landscape, this architectural triptych offers a considered proposition to Tasmanian space-making.
Award for Residential Architecture - Houses (New)
Wild House | Room 11 Architects
Jury citation
This project continues and elevates the tradition of economical form-making on open Tasmanian sites. Enmeshed in riparian woodland, two linear elements define a generous courtyard. One element is raw, a surrogate pavilion giving protection from the street, operating as storage, working, guest accommodation and ‘outdoor room’.
Enclosing this ensemble, the primary residential pavilion provides a lee from the persistent westerlies and directs shared spaces toward the bush setting, with glimpsed estuary views. Bedrooms and bathrooms hang off an extruded piece of joinery where books, objects and collections are deftly arranged in a personal linear gallery. This act of personal ‘display’ shuts out the wild weather and views so that moments of engagement with the surrounds are choreographed, clear and calm.
Reminiscent of two lines in the sand, the built forms are both elemental and practical. External detailing softens and structures interiors by utilising external timber screens, which can be manoeuvred to manage views, light and privacy. A sliding wall surprisingly dissolves the entire interior and redefines a central camp kitchen and the communal potential of the courtyard. Wild House clearly proposes an alternative way of living, one that celebrates the elemental nature of familial togetherness.
Residential Architecture - Houses (Alterations and Additions
The Edith Emery Award for Residential Architecture – Houses (Alterations and Additions)
Harriet's House | SO:Architecture
Jury citation
Harriet’s House, a remarkable collaboration between the architects and their historian/archivist client, surpasses expectations with its subtle yet striking extension to a Georgian Cottage. A six-year discourse culminated in a spatial marvel, impeccably woven with Launceston’s Georgian heritage and engaging in an insightful dialogue with the architectural legacy of Sir John Soane.
The ingenious extension recalibrates the cottage’s relationship with its garden, shaping an intimate sanctuary that accommodates the owner’s eclectic interests. The existing cottage’s familiar scale is transcended by introducing a surprising element of verticality through the tall, narrow extension.
A sweeping timber vault brings in warmth while simultaneously a highlight window and two top-lit voids turn the addition into an illuminated stage for the artefacts of the client’s life.
The exterior features recessed glazed openings and corbelled brickwork, infusing depth and detail into the otherwise minimalist facade. An intimate domestic sanctuary, the extension serves as a versatile space that expertly harmonises the internal and external realms—connecting to the native landscape while safeguarding seclusion from neighbouring properties.
Harriet’s House stands as a testament to exceptional craftsmanship, spatial inventiveness, and steadfast dedication to honouring the past while embracing the present. It embodies a captivating architectural experience that resonates with deep personal and historical significance.
Award for Residential Architecture - Houses (Alterations and Additions)
Pop Top | Licht Architecture
Jury citation
The Pop Top extension exemplifies an innovative approach to urban infill, repurposing the often-overlooked suburban garage, and establishing a discrete, elevated studio apartment, imbuing a sense of civic responsibility within the streetscape.
The project tackles privacy concerns with a strategic focus on both the occupants’ experience and the needs of neighbours, enabling seclusion on a small site while maintaining unobstructed views towards kunanyi/Mt Wellington.
Spatial efficiency is a key consideration for the interior design that expertly balances open,
light-filled living spaces with more intimate spaces for retreat, catering to a wide range of occupant needs. A sculpted ceiling creates spatial largess, and strategically positioned highlight windows with luminous coloured shrouds provide unexpected and joyous reflected daylight.
Pop Top shows how strategic additions to current suburban housing stock can provide opportunities for shared neighbourly amenities and intensified community. It is an adept spatial contribution to larger issues of affordability, densification, and intergenerational living.
Urban Design
Award for Urban Design
Parliament Square Hobart | fjcstudio (formerly fjmtstudio)
Jury citation
Taking over a decade from inception to completion, Parliament Square is a complex and significant urban renewal project. Responding to the surrounding historical fabric, the architect-led design team have re-imagined the composition of the existing city block. The result is a new civic space that embodies the unique qualities of its location.
The decision to insert a platform in response to the steeply sloping site was not without difficulties, and several large buildings were removed to facilitate this move. The placement of a new and elegantly articulated commercial building on the southern side of the square completes the sense of containment whilst strengthening the visual and physical connections outwards to the surrounding urban context.
Manipulation of the new building’s bulk into a series of carefully proportioned cojoined vertical elements is a purposeful nod to the finer grain of the existing heritage buildings fronting onto the square. Signature branching columns at the base of the main towers mediates between secure functions and public space, providing a visually arresting edge to the new public pedestrian walkway through to Salamanca Place. These columns, a contemporary counterpoint to the adjacent remnant heritage foundations of St Mary’s Wall, are emblematic of the approach to renewing this urban block.
Commendation for Urban Design
Devonport Living City Stage 2 - Hotel and Waterfront Park | Lyons
Jury citation
Designed as an ensemble of different spaces suited to multiple recreational uses, this generous, flexible infrastructure will serve the needs of the local community as well as provide a drawcard for visitors. Located on the southern edge, the hotel shields the park from traffic noise and importantly provides surveillance of the park. This move not only enhances safety, but also extends an invitation to visitors to leave their hotel room and join the locals in a stroll along the new elevated pier, or the extensive network of coastline walks.
Enduring Architecture
Award for Enduring Architecture
Strahan Visitor Centre | Morris-Nunn Associates & Forward Viney Woollan
Jury citation
An ‘ark containing a novel’, wrote the architectural historian Rory Spence in his 1993 critique of the Strahan Visitor Centre for the international periodical, The Architectural Review. Realised through a conjugation of literature, architecture and timber craft, the building contains a story-telling interior which is compelling both typologically and spatially.
In his appraisal, Spence continued, ‘The Strahan Visitor Centre is a challenging sensory and intellectual experience. It makes a significant contribution to the developing debate about how to interpret the environment and its history without falsifying it by pretending that re-creation or full explanation is possible.’
This seminal work redefined the engagement of audiences with the history and mythology of this island’s remote southwest regions. It experimented with forms of spatial narrative, heavily influencing the trajectory of experiential tourism, nationally.
At once beguiling and contradictory, profoundly moving, ironic, disturbing, gruesome and delightful, the Strahan Visitor Centre endures and operates uniquely in the traditions of Tasmanian space-making. It was, as Richard Flanagan provocatively suggested at the time of its completion, ‘Australia’s first magic realist building.’
