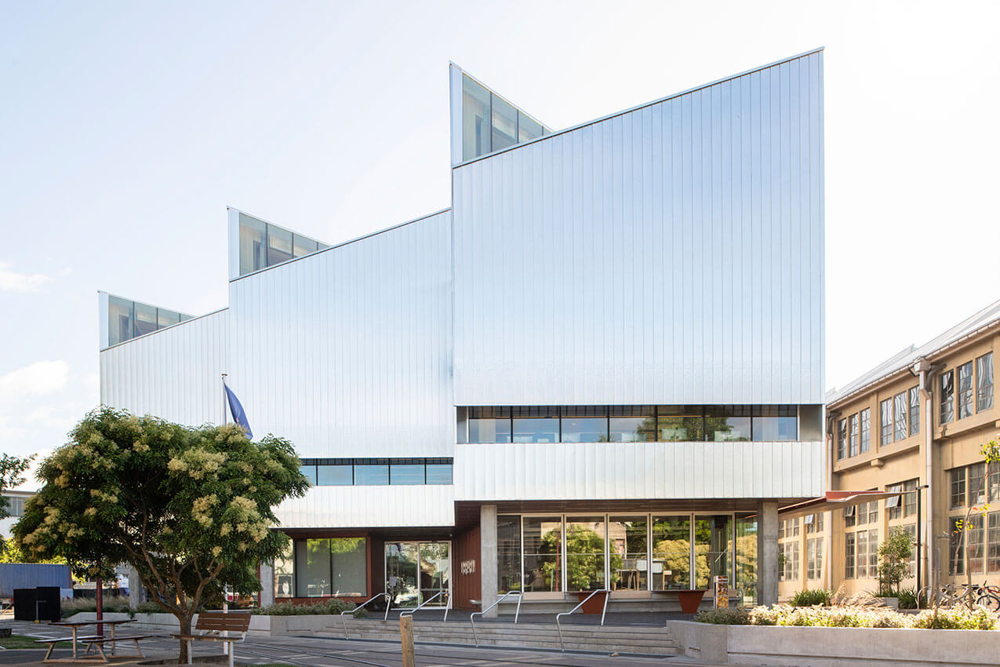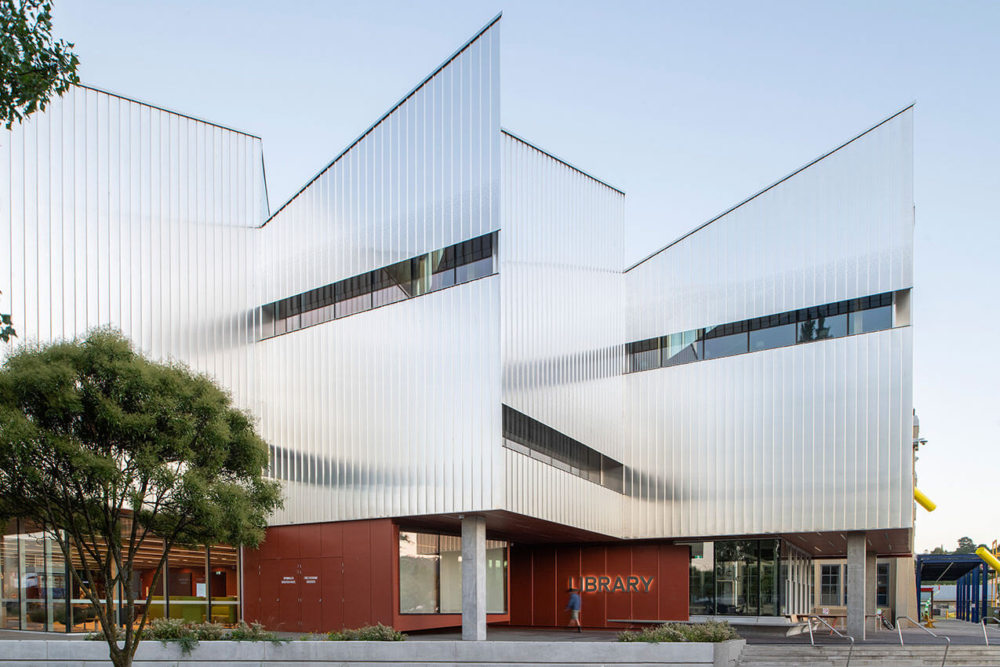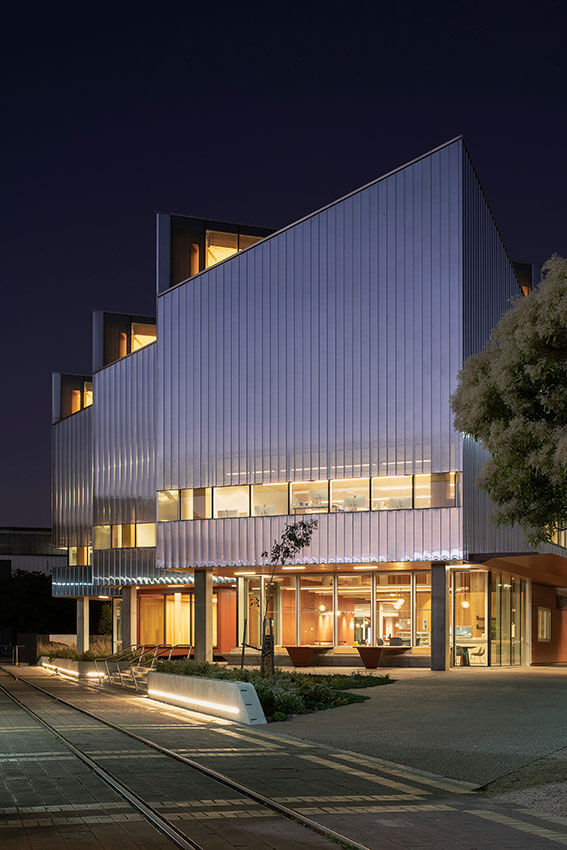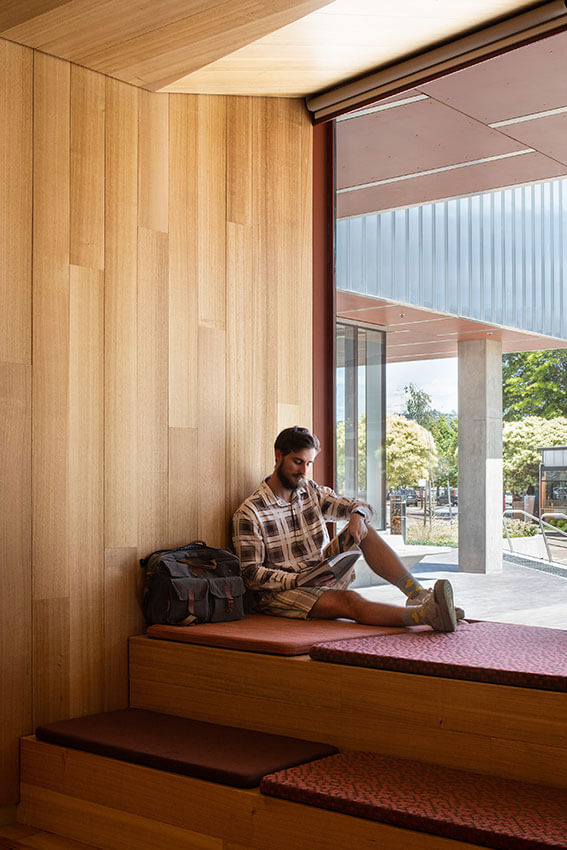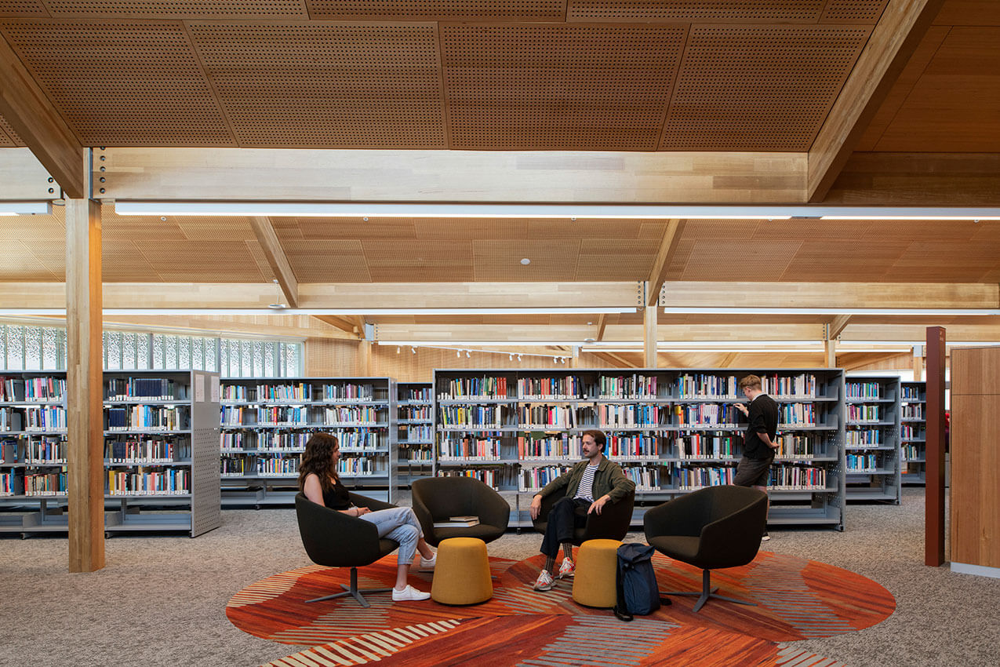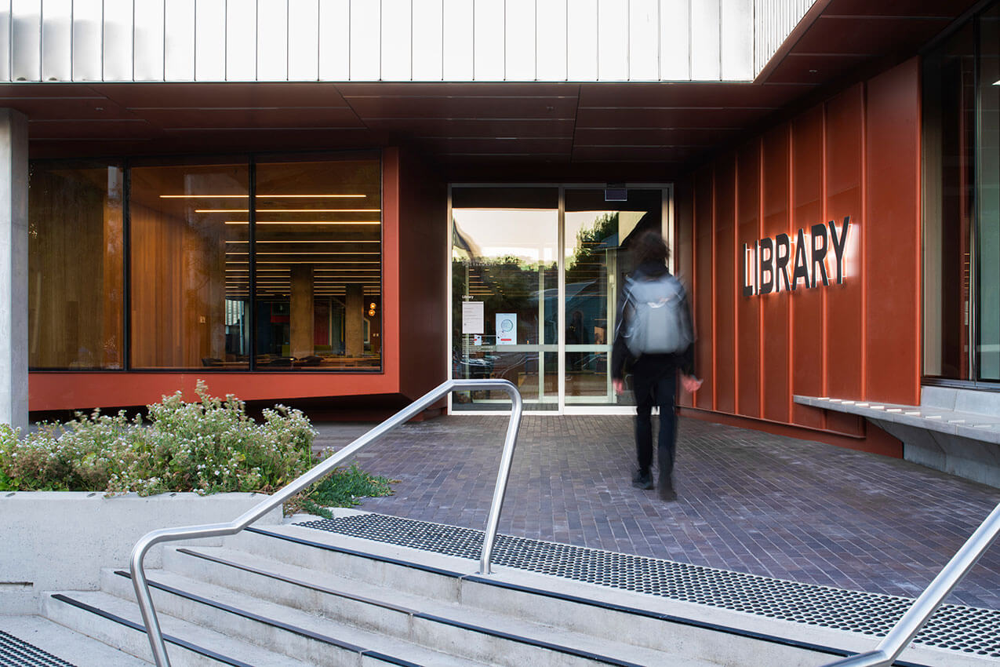Inveresk Library, University of Tasmania | Wardle
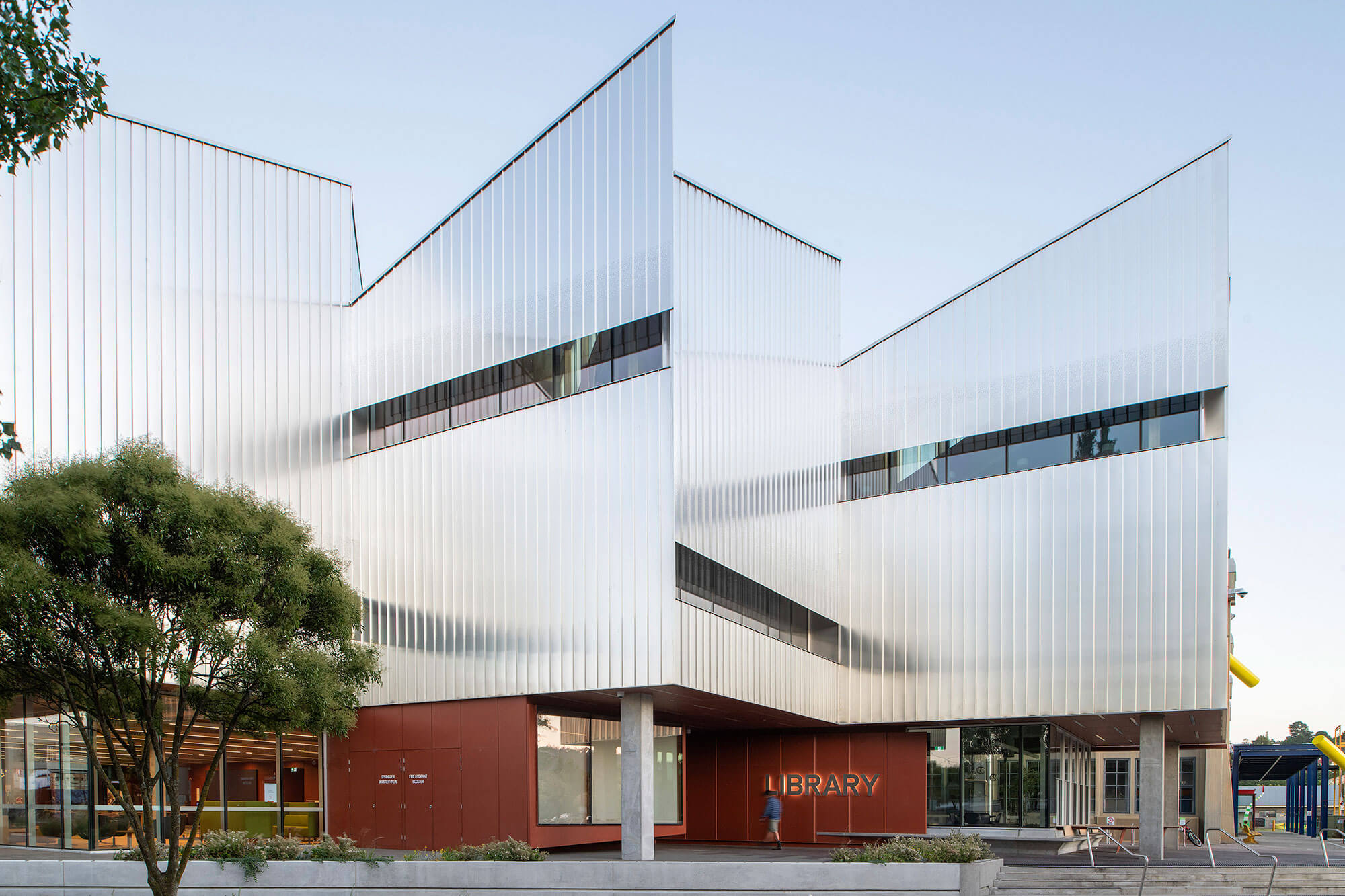
2023 National Architecture Awards Program
Inveresk Library, University of Tasmania | Wardle
Traditional Land Owners
The Palawa people
Year
Chapter
Tasmanian
Category
Interior Architecture
Builder
Photographer
Media summary
Public facing and inviting as the university’s front door, and with a community access lending policy, the library is a place already valuable to the university and Launceston community. Library events bring together learners with community, furthering the objectives of transforming education in the north-west.
Consolidating facilities previously located at the Newnham campus, the project creates a highly visible and connected precinct. The facility makes connections with its neighbouring buildings and the emerging cultural and community orientated precinct. Flexibility and the importance of adaptable spaces were key design drivers. Open, flexible collection, collaboration, and study spaces, with reconfigurable shelving and furnishings, provide opportunity to expand and contract library collections and study spaces to suit developments within the curriculum or specific areas of focus within the library.
Inveresk Library’s sawtooth roof lines and industrial materials ensure that a playful and vital dialogue with existing Launceston landmarks is created and maintained. The site’s industrial railyard heritage is acknowledged while the welcoming and inclusive interior reflects its current place within a shared precinct. The interior planning strategies and material palette are open and inviting. Warm, natural and calming colours, textures and patterns speak to the local landscape and connection to Country, while acknowledging the diversity of users.
Solutions such as the entry experience, internal planning, spaces for retreat and respite, as well as the colours and patterns prefaced within the building, are evidence of the co-design initiatives – the interior palette reflects the local indigenous landscape. Likewise, the series of welcome points, artwork and artifacts throughout the library speak to the local Palawa community and the traditional crafts of the north-west.
2023 National Awards Received
Inveresk Library is a well-designed building where people come to learn, teach, meet, and collaborate. The spaces are successful for events like career expos and writer’s workshops. The teaching space is a pleasure for academics to teach in, finding new ways of engaging with students. High school students from across the region have been inspired to come to university. Students love the quiet study spaces that are thoughtfully zoned with beautiful vistas. The colour scheme is calm and serene, staff from across the University love working here. This building brings Country in and showcases our print, electronic and cultural collections.
Client perspective
Project Practice Team
Adrian Bonaventura, Graduate of Architecture
Amanda Moore, Interior Designer
Barry Hayes, Graduate of Architecture
Ellie McFee, Interior Designer
James Loder, Graduate of Architecture
John Wardle, Design Architect
Manuel Canestrini, Graduate of Architecture and Interior Designer
Minnie Cade, Project Architect
Nick Roberts, Graduate of Architecture
Thomas Proctor, Graduate of Architecture
Project Consultant and Construction Team
Aspect Studios, Landscape Consultant
Castellan Consulting, Fire Engineer
Engineering Solutions Tasmania, Services Consultant
Equality Building, Accessibility Consultant
Gandy & Roberts, Civil Consultant
Gandy & Roberts, Structural Engineer
Geo-Environmental Solutions, Geotechnical Engineer
Introba (formerly Umow Lai), ESD Consultant
Introba (formerly Umow Lai), Services Consultant
Lee Tyers Building Surveyors, Building Surveyor
Marshall Day, Acoustic Consultant
Studio Semaphore, Signage & Wayfinding
WSP, Facade Engineering
Connect with Wardle
