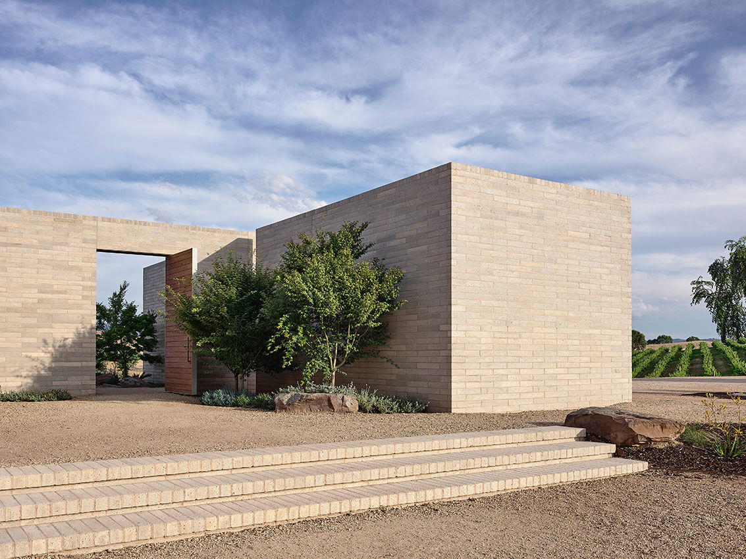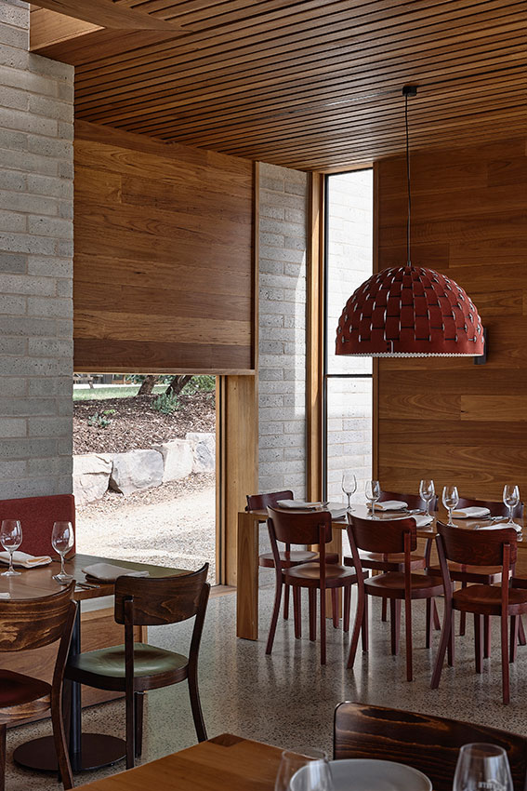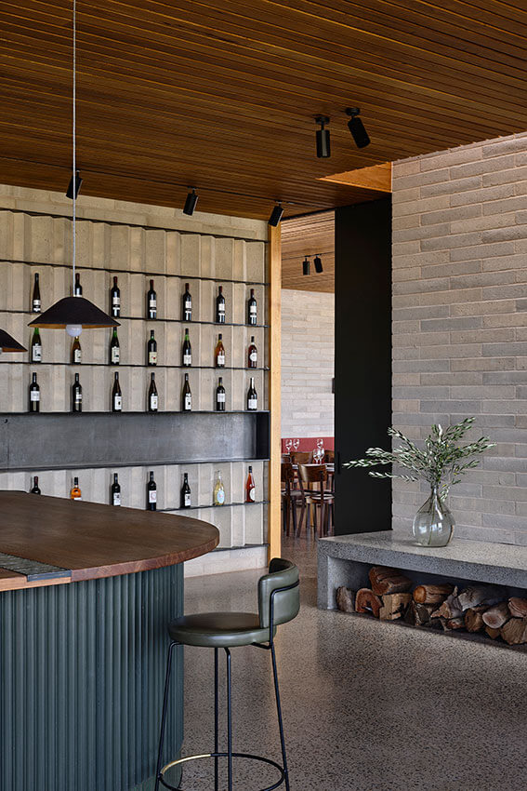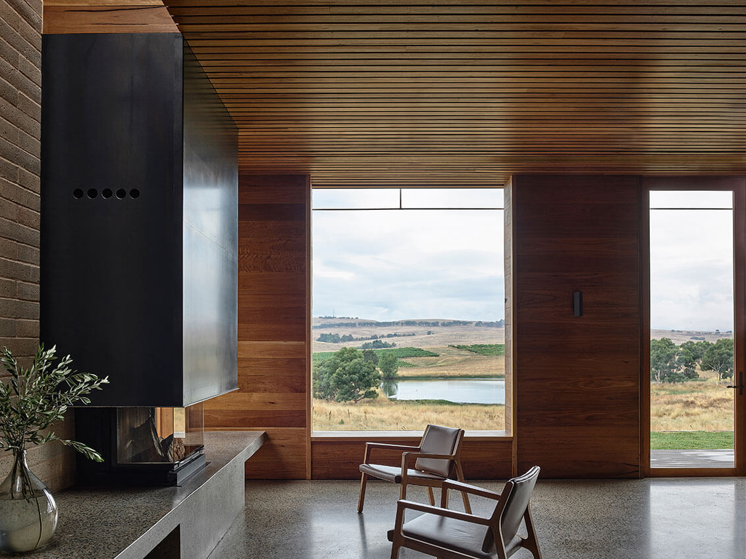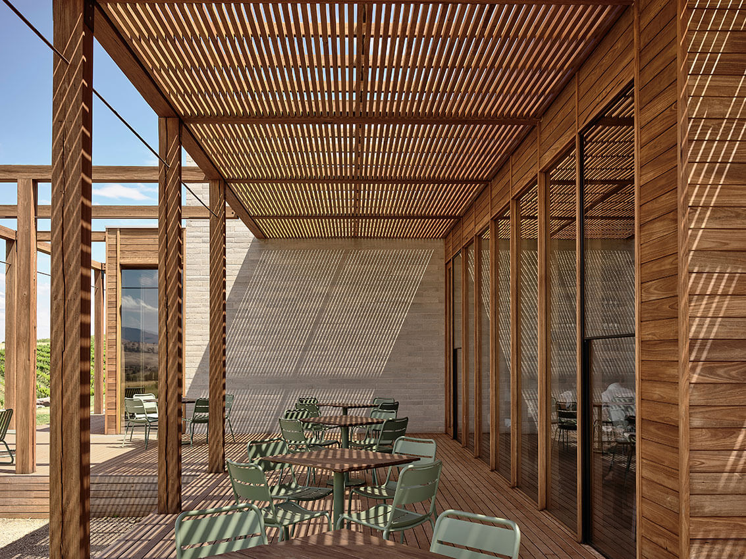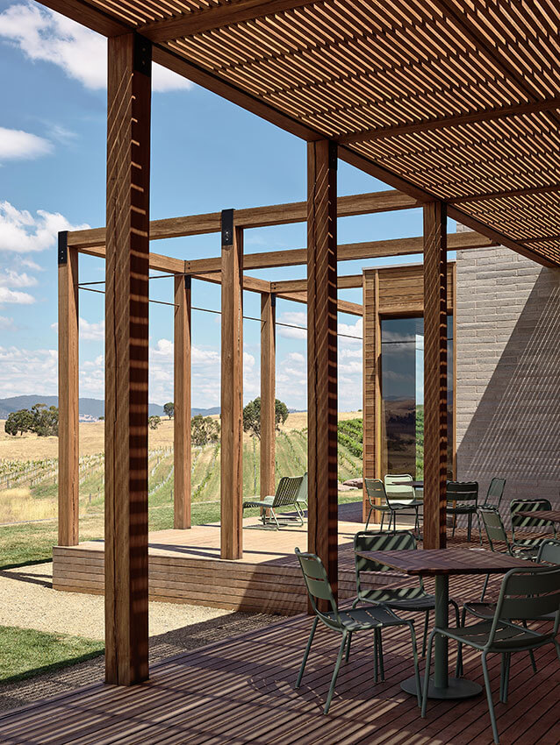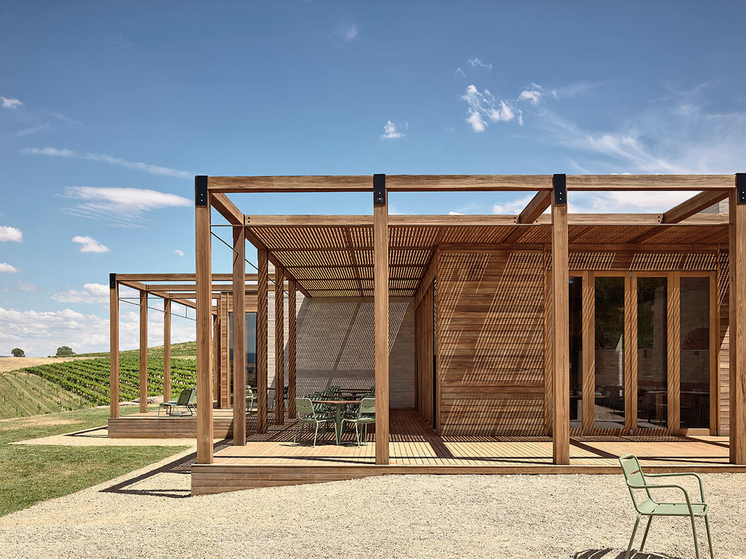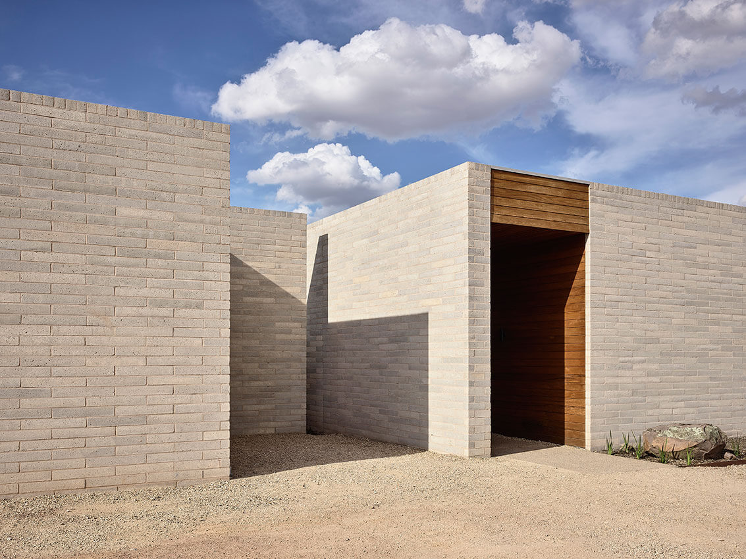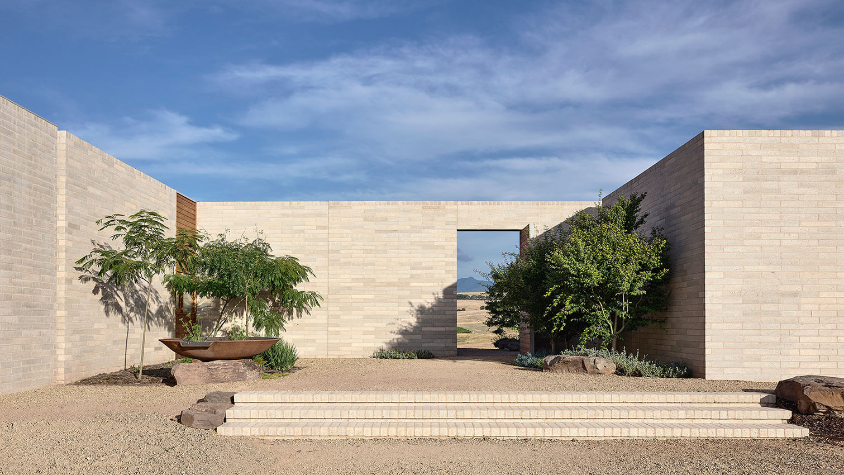Delatite Cellar Door | Lucy Clemenger Architects
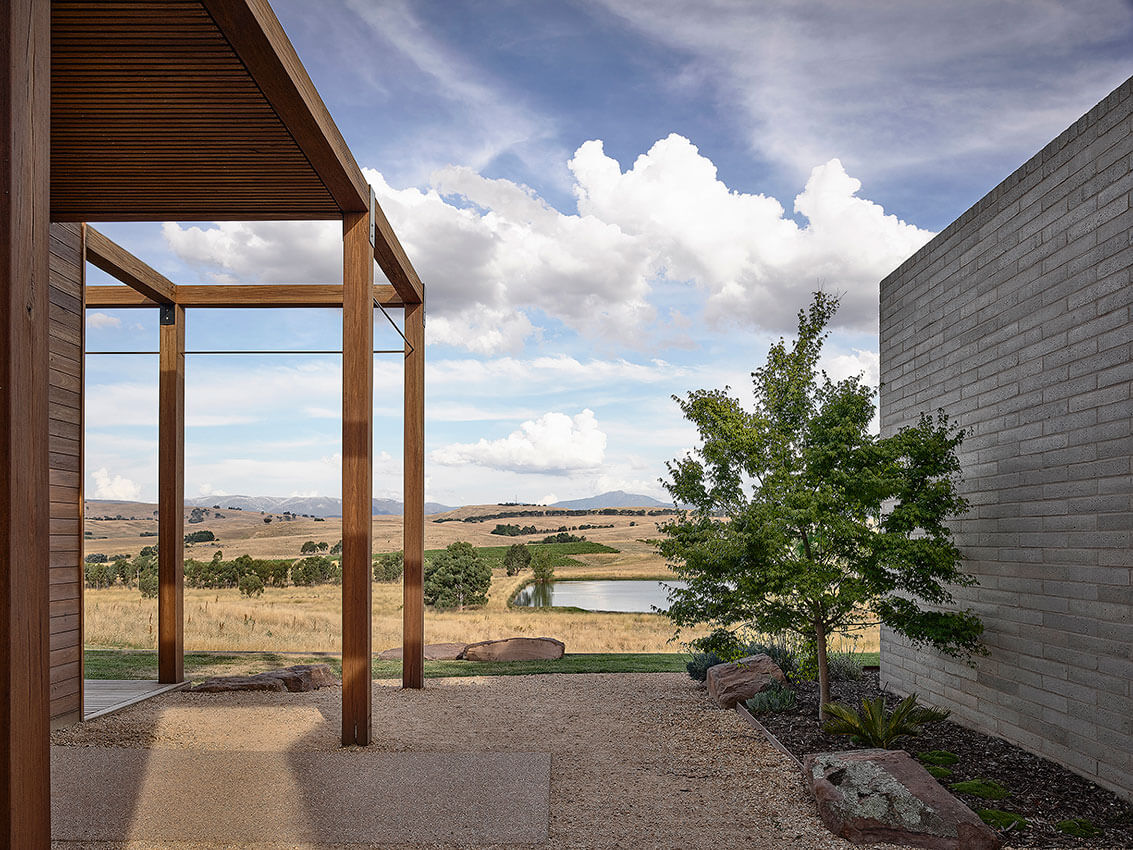
2023 National Architecture Awards Program
Delatite Cellar Door | Lucy Clemenger Architects
Traditional Land Owners
Taungurung
Year
Chapter
Victorian
Category
Interior Architecture
Regional Prize (VIC)
Sustainable Architecture
Builder
Photographer
Media summary
With sweeping views across Taungurung Country, the new Delatite Cellar Door provides a unique wine tasting and dining experience located in the foothills of the Victorian Alps. The building utilises environmentally sustainable design principles and reflects the warmth and generosity of Delatite’s owners in a new commercial setting.
Stretched out along the ridgeline, the building is a series of interconnected pavilions surrounded by expansive decks, terraces, and courtyards. Timbercrete blade walls extend into the landscape with curated openings allowing glimpses through and across the building and surrounding vines.
Horizontal timber cladding references the construction of local cattlemen’s huts and wraps the building in a rich textural warmth. The material palette draws upon the deep hues of the Howqua River and the rugged high-country bushland. The colours and tones allow the building to sit quietly in the landscape, whilst the interior palette is inspired by the vibrant and everchanging vineyard.
2023 National Awards Received
2023
Victorian Architecture Awards Accolades
Shortlist – Interior Architecture
Shortlist – Regional Prize (Vic)
Shortlist – Sustainable Architecture
The Sir Osborn McCutcheon Award for Commercial Architecture (Vic)
Victorian Jury Citation
The remarkable commercial success of this beautifully designed Delatite Cellar Door is a testament to the exceptional relationship between the client and architect.
Throughout their visit, guests are immersed in a multisensory experience that unfolds with each passing moment.
Sitting gracefully in the landscape, guests are invited on a gentle ascent through the magnificent surroundings to the building. Moving through the space, every opportunity is seized to connect to the environment, as demonstrated through the external portal that frames Mount Buller in the background, creating an imaginary threshold to the cellar experience.
The spaces unfold effortlessly, displaying exquisite, understated details that make use of the skills of local craftsmen and locally sourced materials. This reflects the tireless commitment of both the client and architect to sustainability and their respect for the land, fostering a seamless relationship with nature in line with their business philosophy.
The interiors successfully create a welcoming domestic atmosphere where visitors can pause to take in the view and warm and welcoming space.
The client’s generosity in sharing their stunning asset with the local community is reflected through the spatial organisation of the building and landscape. This is enhanced through the versatility of the space allowing the opportunity for music festivals and local farmer’s markets to take place on the premises in future.
The purpose of building our new Cellar Door was to sell more wine, provide a better experience for our customers and showcase our beautiful site.
The design has delivered on all these points while using materials that are sustainable and locally sourced, reflecting our businesses values.
We gave LCA a comprehensive design brief but the design they came up with is above and beyond anything we ever imagined. The use of space to create both a large presence and a feeling of intimacy is often commented on.
Since opening we have tripled our visitation from 8,000 to 26,000 per year.Client perspective
Project Practice Team
Aykiz Gokmen, Graduate of Architecture
Lily Nie, Graduate of Architecture
Lucy Clemenger, Design Architect
Tilde Sheppard, Project Architect
Project Consultant and Construction Team
Alpine Building Permits, Building Surveyor
DBQS, Quantity Surveyor
Enrate, Energy Assessor
The O’Neill Group, Structural Engineer
Connect with Lucy Clemenger Architects
