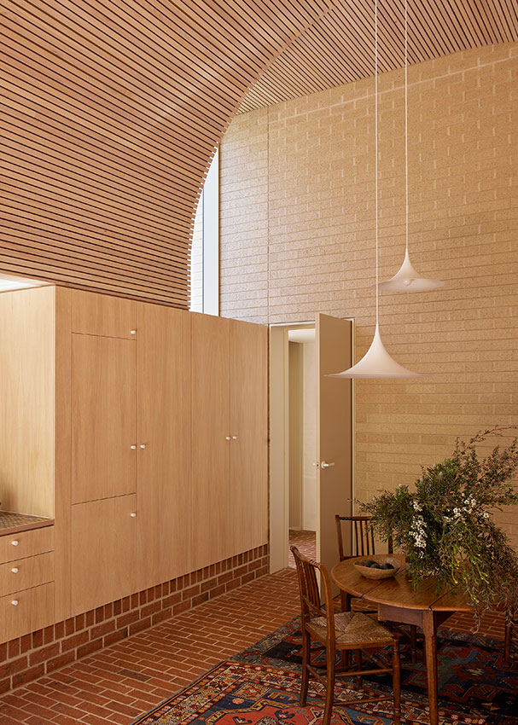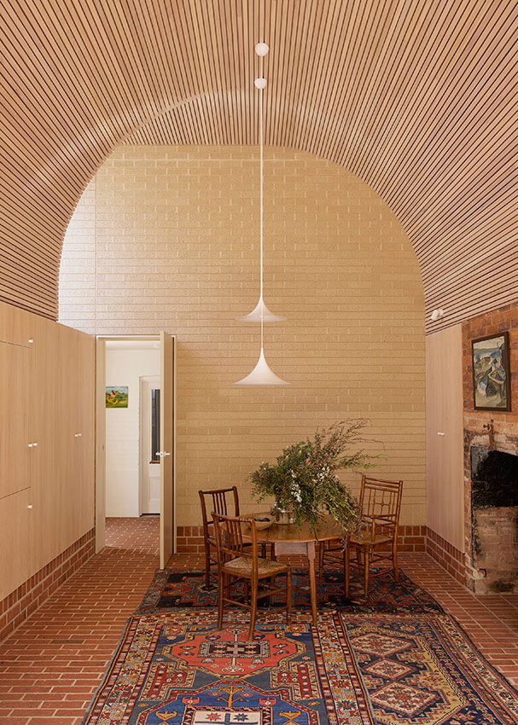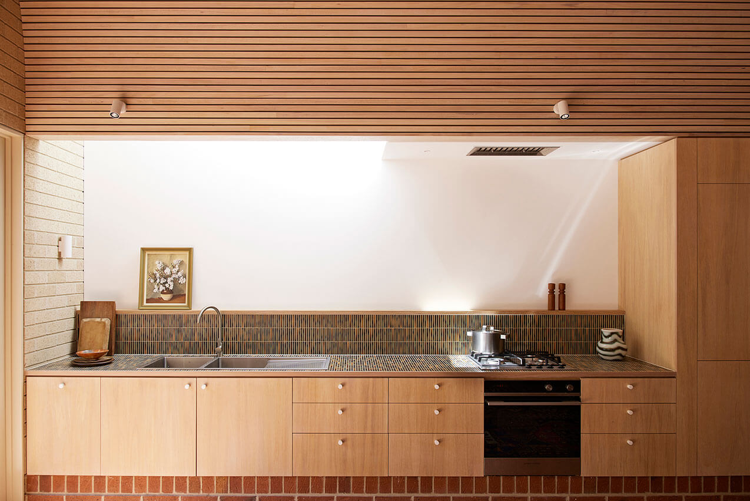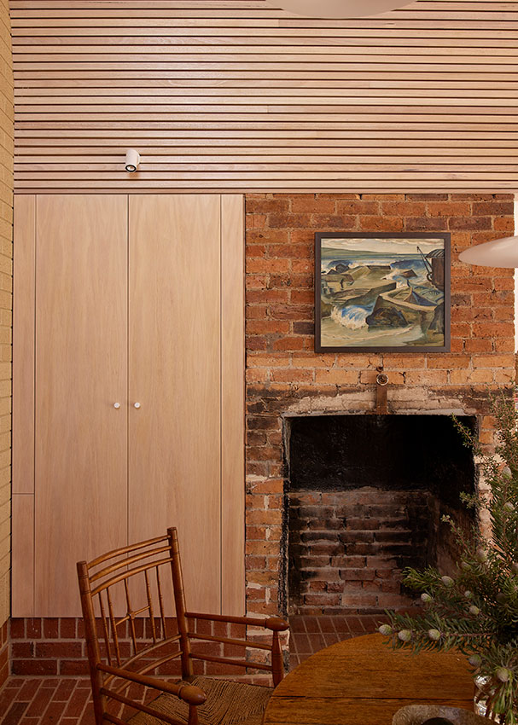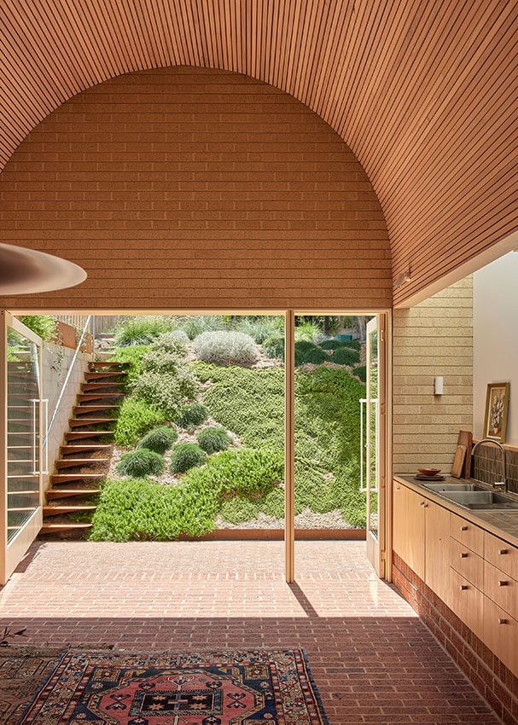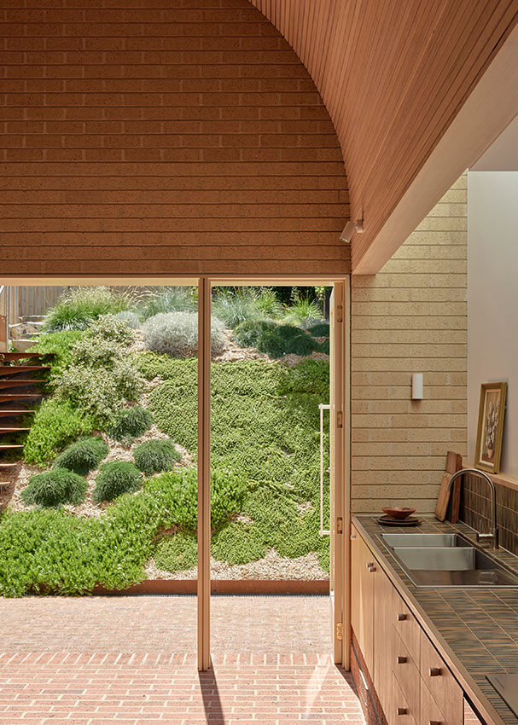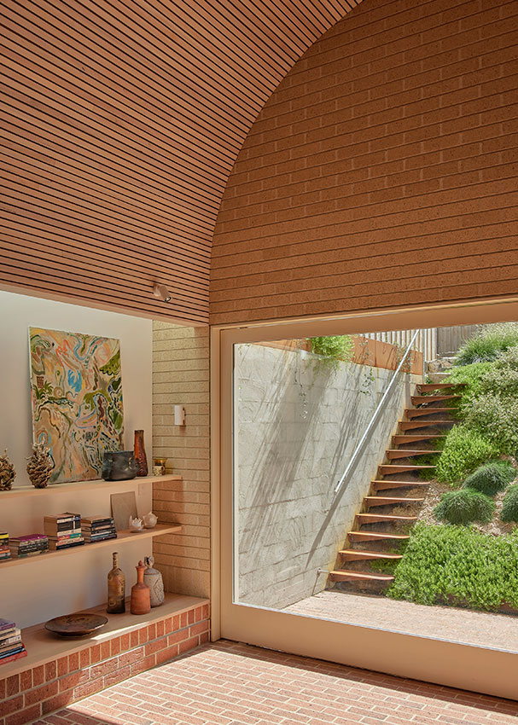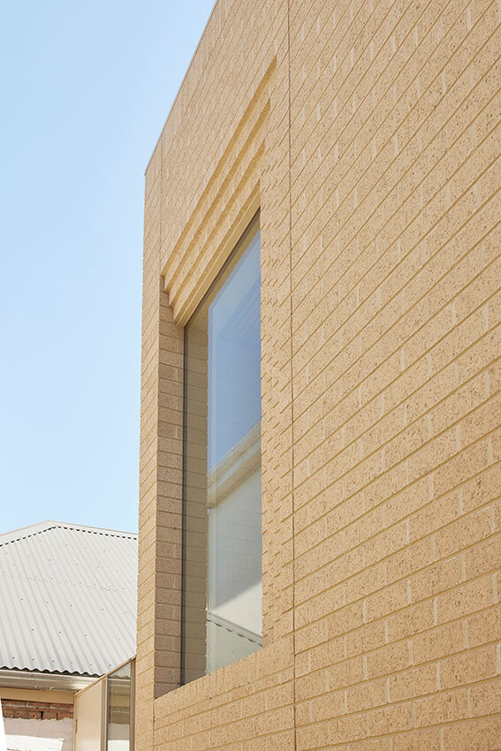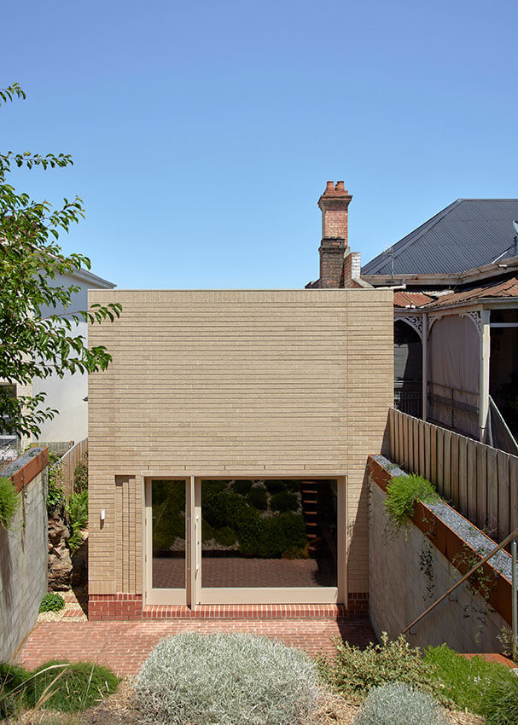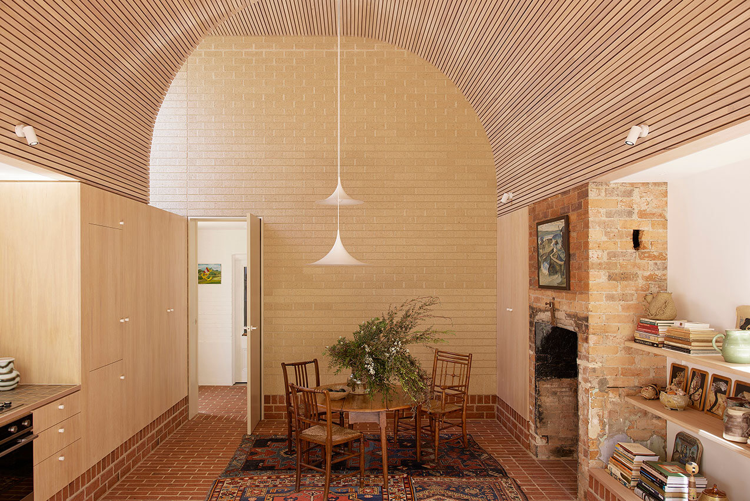Harriet's House | SO:Architecture
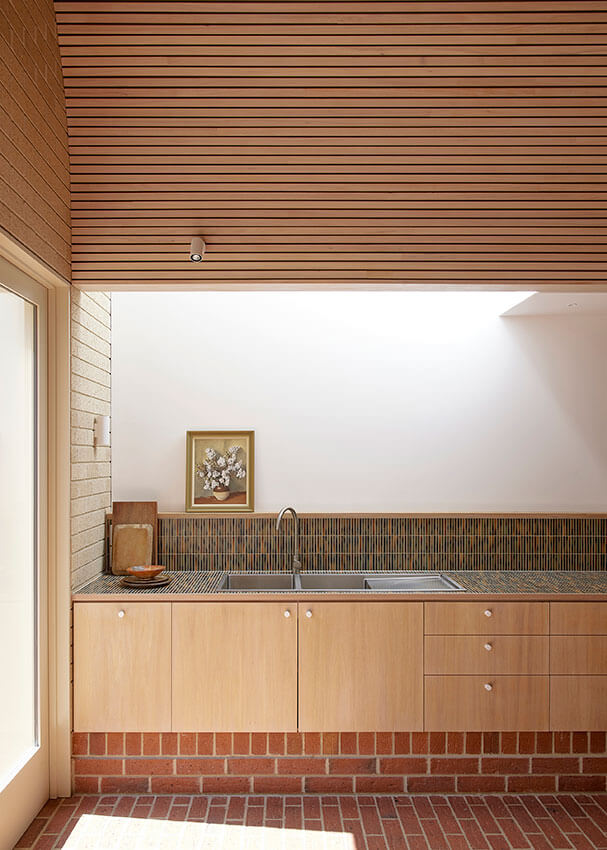
2023 National Architecture Awards Program
Harriet's House | SO:Architecture
Traditional Land Owners
Year
Chapter
Tasmania
Category
Residential Architecture – Houses (Alterations and Additions)
Builder
Photographer
Project summary
Harriet’s House is a small yet conceptually bold extension to a single storey Georgian cottage.
The project is a collaboration, a long conversation between architects and a historian/archivist (our client), focused on creating contemporary, yet referential, architecture within a well preserved Tasmanian Georgian context.
Whilst beautifully maintained, the existing cottage’s south facing orientation and absent volume contributed to a sense of enclosure and spatial fatigue. The approach to the new work centred on introducing height and an element of surprise, with the addition of one generous over-scaled room.
A desire for privacy drove the project from the beginning. The existing single storey cottage is bounded on both sides by two storey houses. Our strategy was to employ thick service walls to blinker the context and focus the plan towards the northern courtyard. We cut and reformed the landscape to emphasise the terrain and introduce a native carpet of endemic species.
2023 National Architecture Awards Accolades
It took Liz, Alex and I some time to arrive at the final design for George Street. I was in Melbourne, they were in Hobart and we didn’t often meet in Launceston. We talked online about John Soane’s lighting and domes, Corb’s Maisons Jaoul, and van Valkenburgh’s Pucker garden in Massachusetts. One of the things I like about the living area and the way it addresses the garden are the echoes of those conversations. The room is wonderful to live in, it is beautifully designed and detailed, small but with a generous sense of space. It’s got everything I need.
Client perspective
Project Practice Team
Alex Nielsen, Design Architect
Elizabeth Walsh, Design Architect
Project Consultant and Construction Team
Aldanmark Pty Ltd Consulting Engineers, Hydraulic Consultant
Aldanmark Pty Ltd Consulting Engineers, Structural Engineer
Green Building Surveying Pty Ltd, Building Surveyor
Jonathan Hearn Landscape Design & Construction, Landscape Consultant
Playstreet, Landscape Consultant
Connect with SO:Architecture
