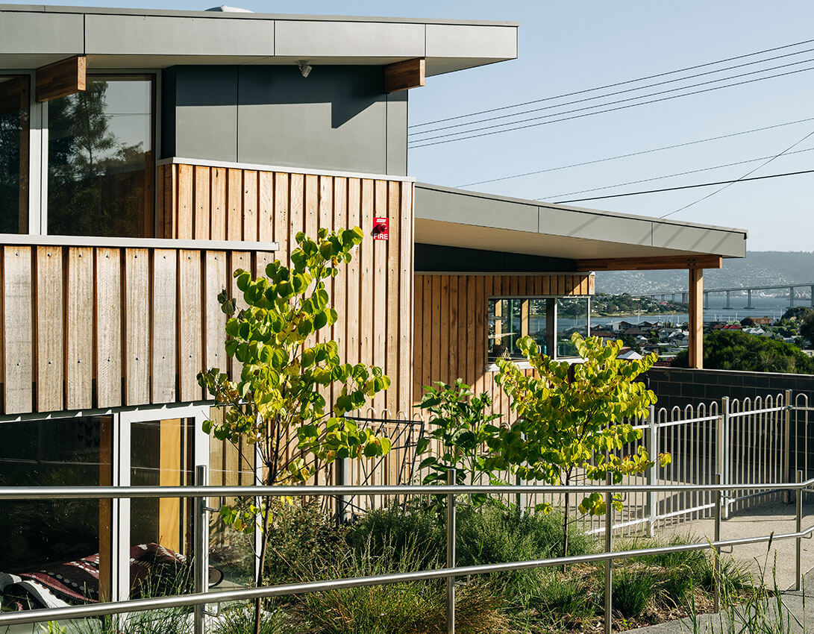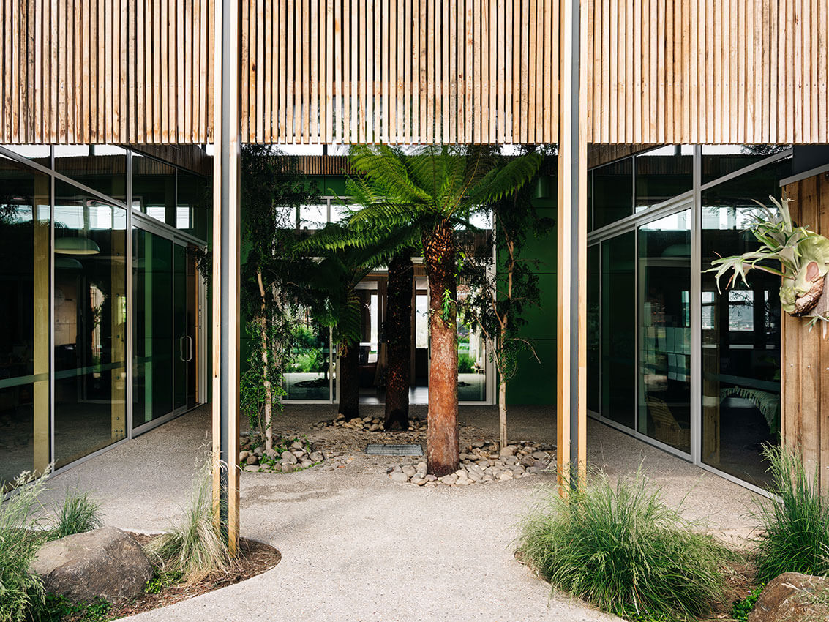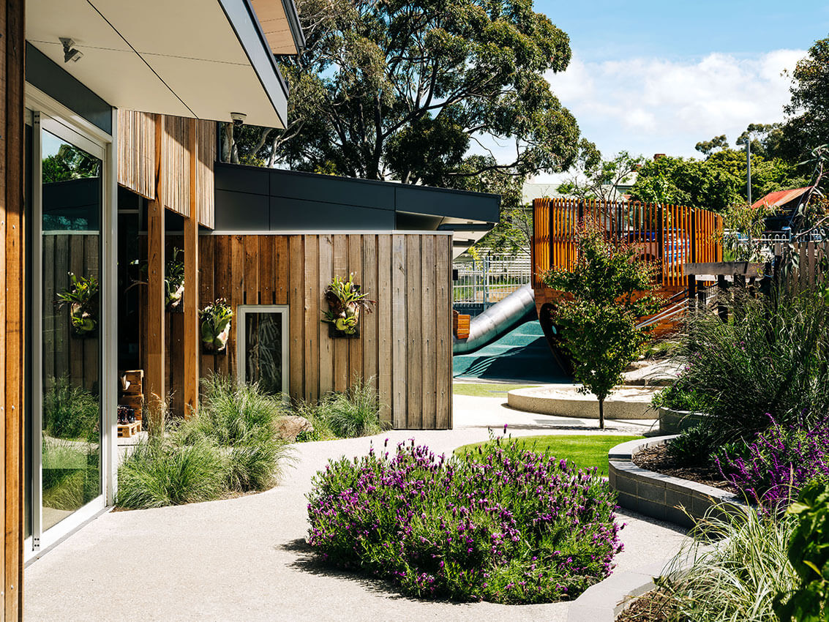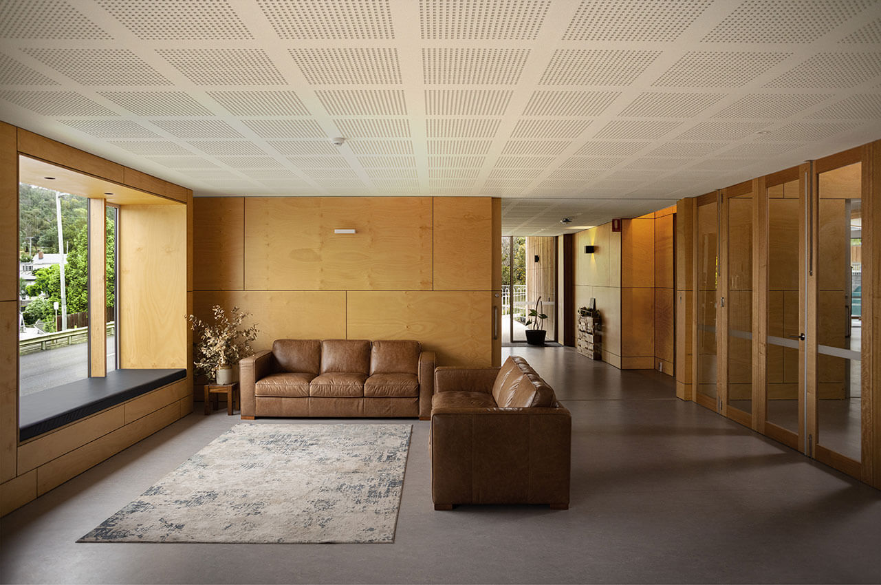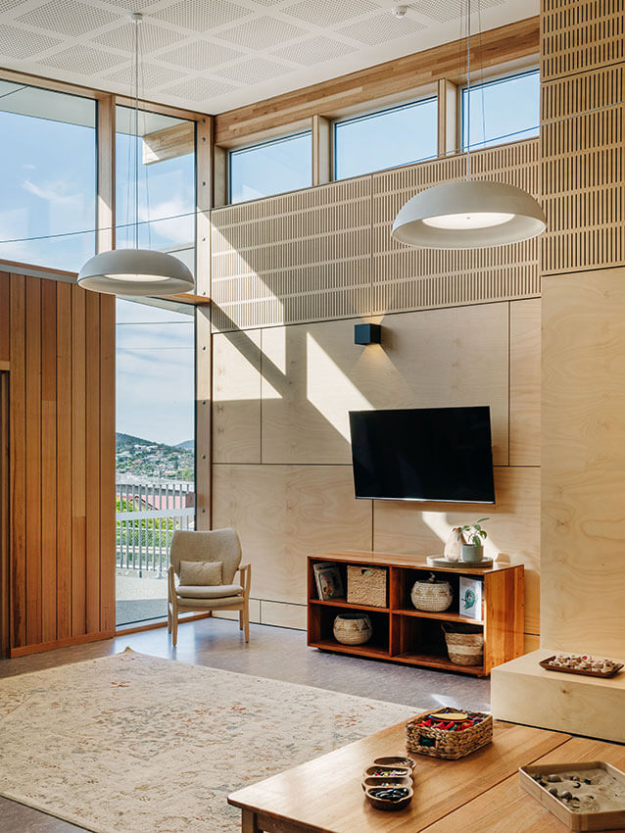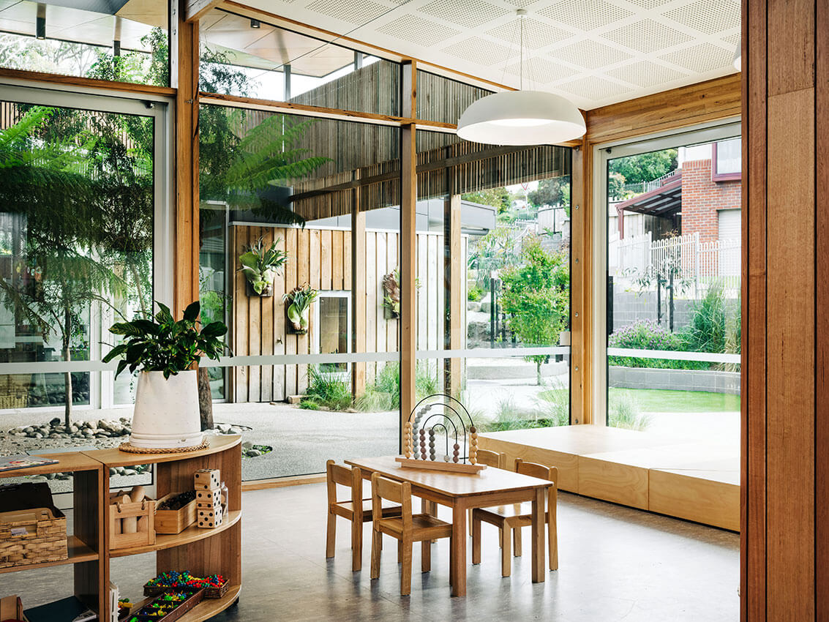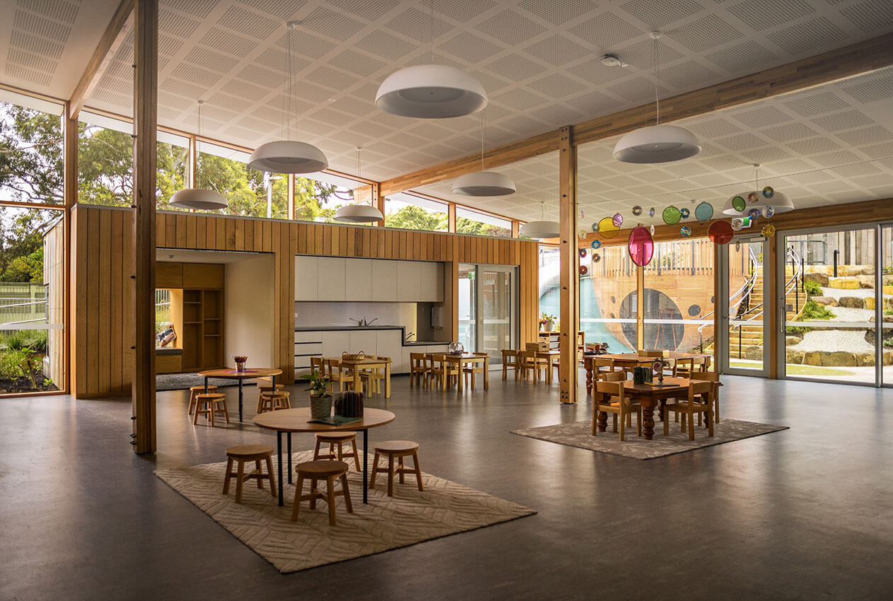St Cuthbert's Early Years Centre | Morrison & Breytenbach Architects
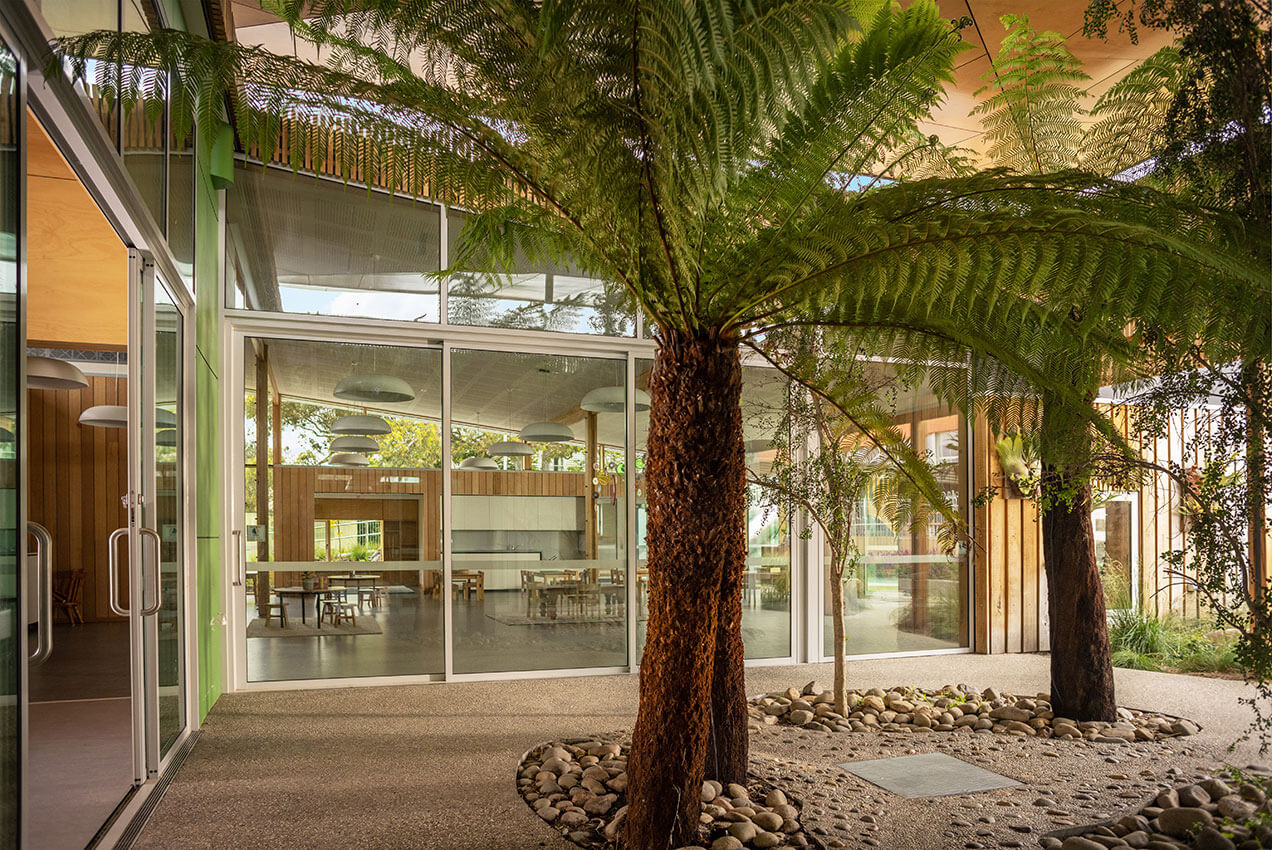
2023 National Architecture Awards Program
St Cuthbert's Early Years Centre | Morrison & Breytenbach Architects
Traditional Land Owners
Year
Chapter
Tasmania
Category
Builder
Photographer
Gabriel Morrison
Project summary
The St Cuthbert’s Early Years Centre accommodates two kindergartens and a LUDO for 3-year-old care by Catholic Care. It conveys the spirit of place, promotes St. Cuthbert’s Catholic School’s values, and welcomes community.
The design supports a child-centred pedagogical approach of natural learning through exploration and discovery where the environment is the third teacher. Conceptually it re-creates the site’s natural context incorporating memorable, sensory, play-based opportunities for learning.
The building brings a sensual rainforest atrium into its heart where rainwater cascades from the oculus through tree-ferns to pebbled floor for water-play. Layered, transparent spaces blur inside and outside extending flexible and connected learning areas which supporting easy layout reconfiguration and use in multiple ways.
Low maintenance timber cladding and non-toxic natural, healthy, materials emphasize environmentally sustainable design and building form and location maximizes its northerly orientation.
Expansive views connect communal areas to the Derwent River and majestic kunanyi/Mount Wellington beyond.
It has been an extraordinary journey for Catholic Education Tasmania to work alongside Morrison & Breytenbach Architects in the re-calibration of St Cuthbert’s Catholic School.
Unprecedented high levels of community and school ownership, staff and student interaction, and significant pedagogical success at St Cuthbert’s Early Learning Centre primarily rest on the architects’ inclusive consultation process and the building’s visually stimulating architectural and structural design, sensory stimulus in textures, natural interior finishes, and deep student immersion with nature.
Student and staff connection to an extensive and flexible external learning environment is a powerful and successful design strategy throughout the Early Learning Centre.
Client perspective
Project Practice Team
James Morrison, Project Architect
Lachlan Taylor, Graduate of Architecture
Michael Bamford, Graduate of Architecture
Yvette Breytenbach, Design Architect
Project Consultant and Construction Team
ASC – Andrew Sutherland Consulting Engineers, Services Consultant
Gandy and Roberts Consulting Engineers, Civil Consultant
Gandy and Roberts Consulting Engineers, Hydraulic Consultant
Gandy and Roberts Consulting Engineers, Structural Engineer
Holdfast Building Surveyors, Building Surveyor
Morrison & Breytenbach Architects, ESD Consultant
NVC – Noise Vibration Consulting, Acoustic Consultant
Playstreet, Landscape Consultant
RED – Research Education Design Sustainability Consultants, Energy Audit
WT Partnership, Cost Consultant
Connect with Morrison & Breytenbach Architects

