Off Grid House: Archier
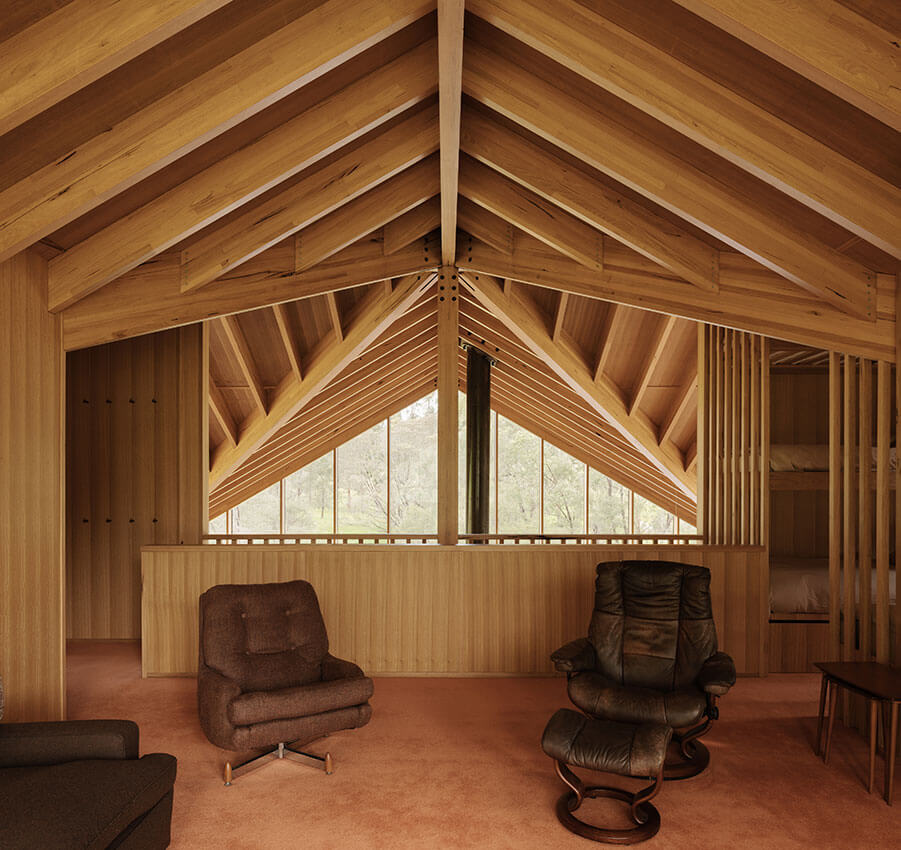
Located within a treasured landscape, this origami-like family home envelops several generations under one roof while mimicking tones of the mountain rocks and the creek nearby.
Wilam Ngarrang Retrofit: Kennedy Nolan
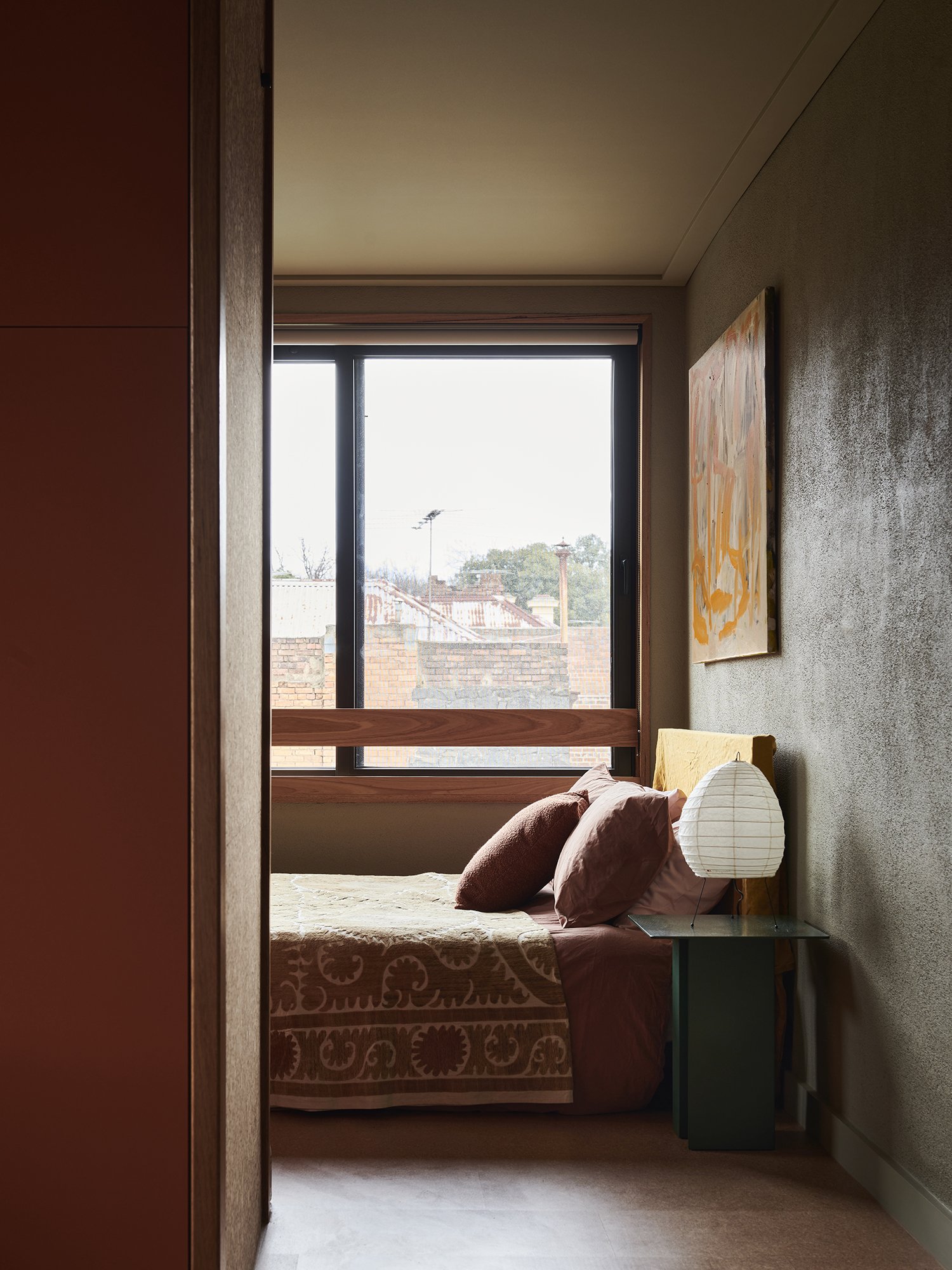
The Wilam Ngarrang Retrofit, a minimal intervention renewal of a 1970s walk-up apartment block in Fitzroy, demonstrates the benefits of adaptation over demolition and the housing sector’s latency in turning toward the renewal of existing stock.
Bendigo Law Courts: Wardle
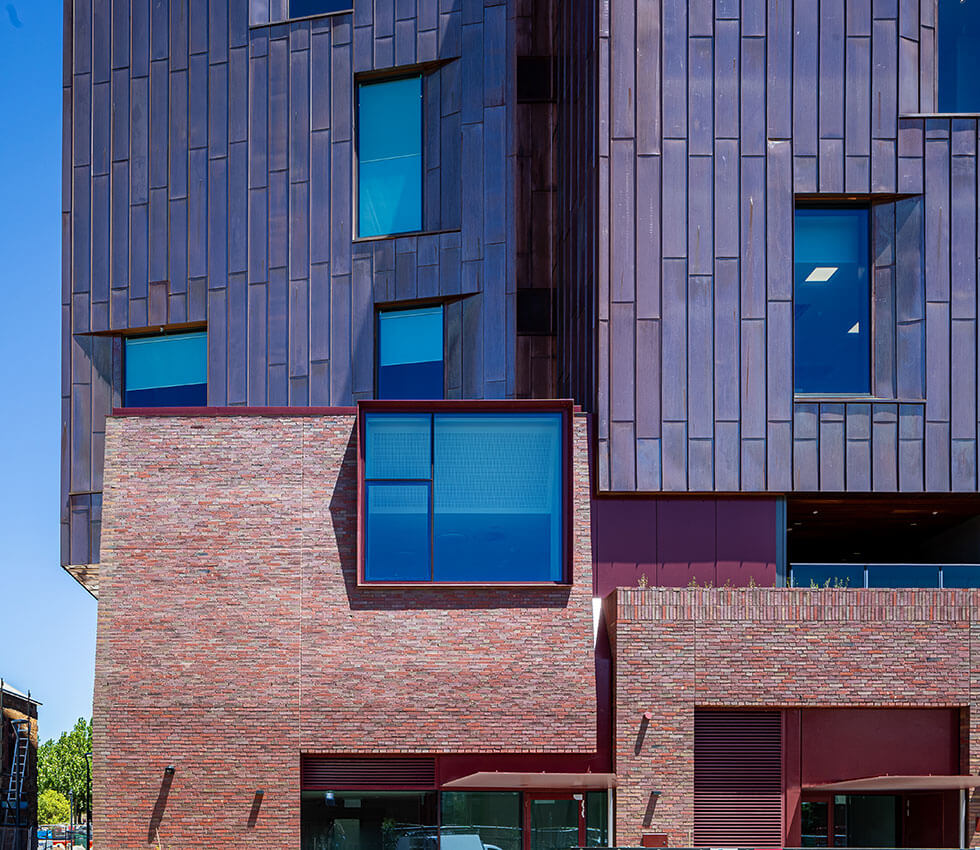
Highlighting how the justice system in Australia has shifted, and how we might continue to grow in how we approach diversity, Bendigo Law Courts by Wardle studio respects all manners of reading justice. Deep listening, significant collaboration and consultation, as well as contextual analysis and interpretation are evident in Wardle’s copper and brick structure, with Bunjil the eagle rising above the consistent two-storey fabric of the historic centre of Bendigo, alongside the clock towers and spires of the town.
Yakimono: Russell & George
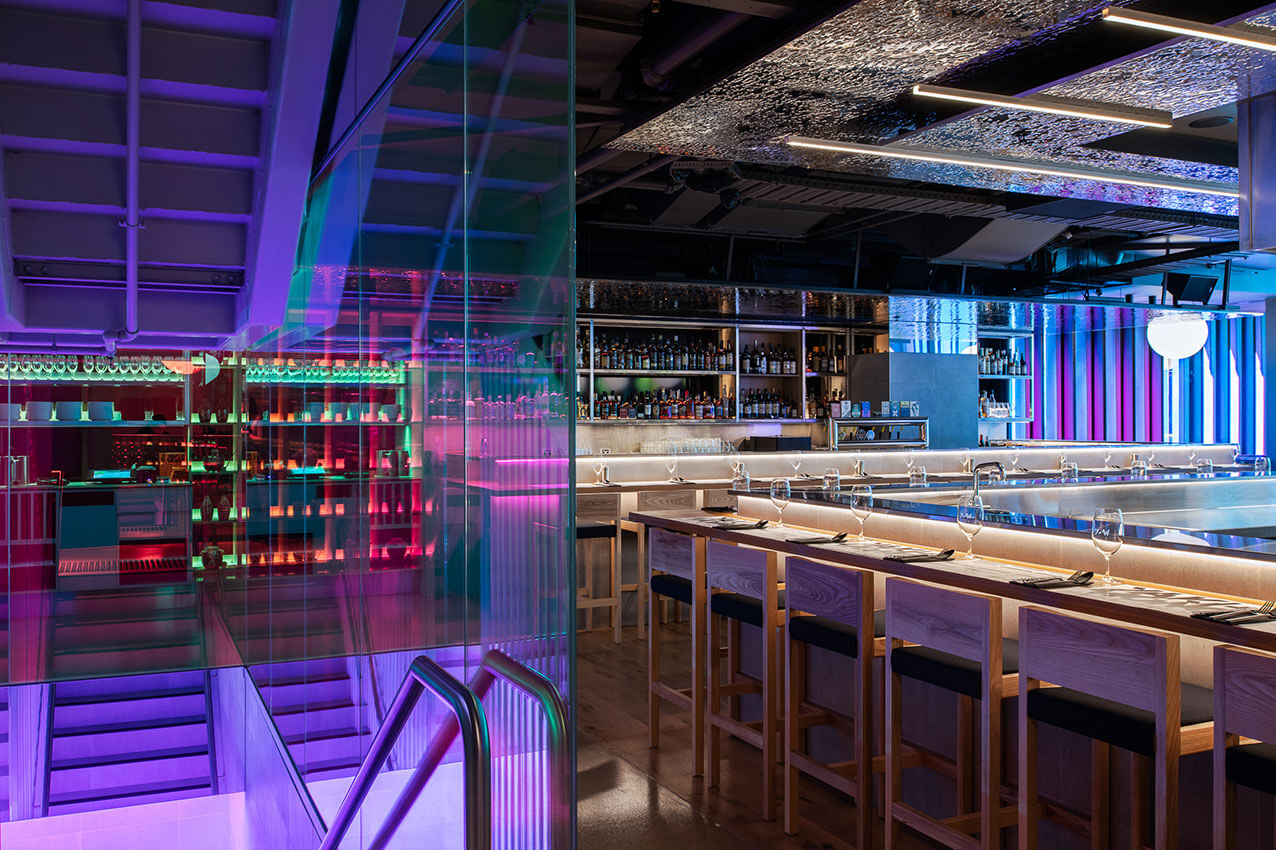
A layered sensory experience, Russell & George’s Yakimono draws on the experience of a typical late-night Izakaya to plate-up a restaurant that is reminiscent of Japanese concepts, without the stuffiness of tradition.
Darebin Intercultural Centre: Sibling Architecture
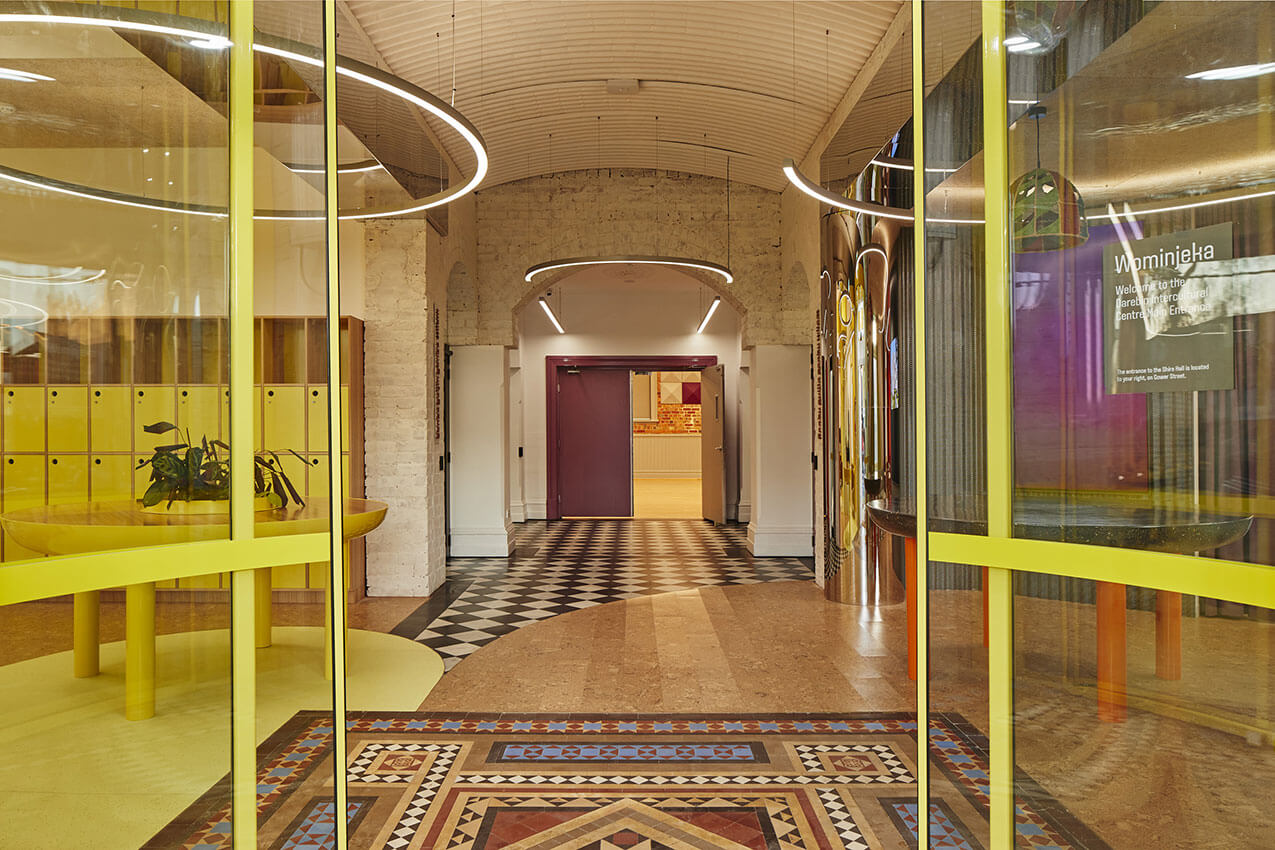
By prioritising community as the driving force behind their design, Sibling Architecture’s Darebin Intercultural Centre stands as a welcoming new community facility, aspiring to nurture meaningful interracial, intercultural and interfaith relationships between the people who live, work and play in the City of Darebin.
Garden House: BKK Architects
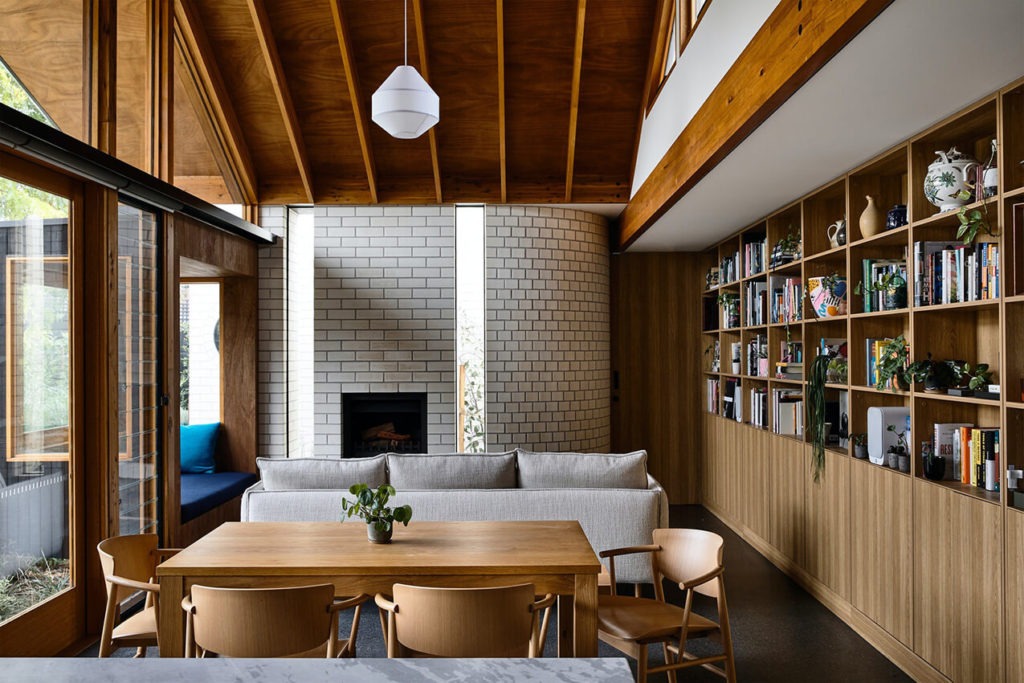
Garden House is an enduring home which successfully creates a spatial model that is specific to the couple occupying it (and their two cats). It ensures long-term liveability while embracing robust materials and smart gestures to work with the existing site features.
Deco House: Mihaly Slocombe
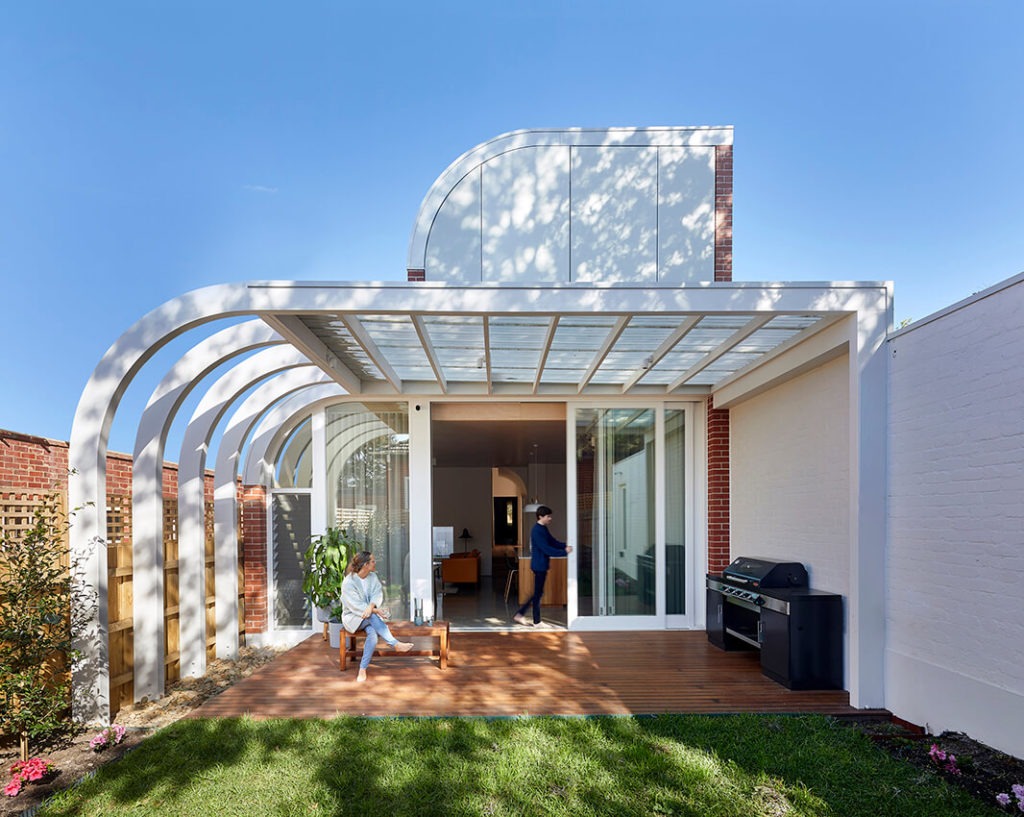
Preserving the historic fabric of the original Art Deco building, Mihaly Slocombe have created a home filled with light. Providing room for a family to grow.
Nightingale Anstey: Breathe
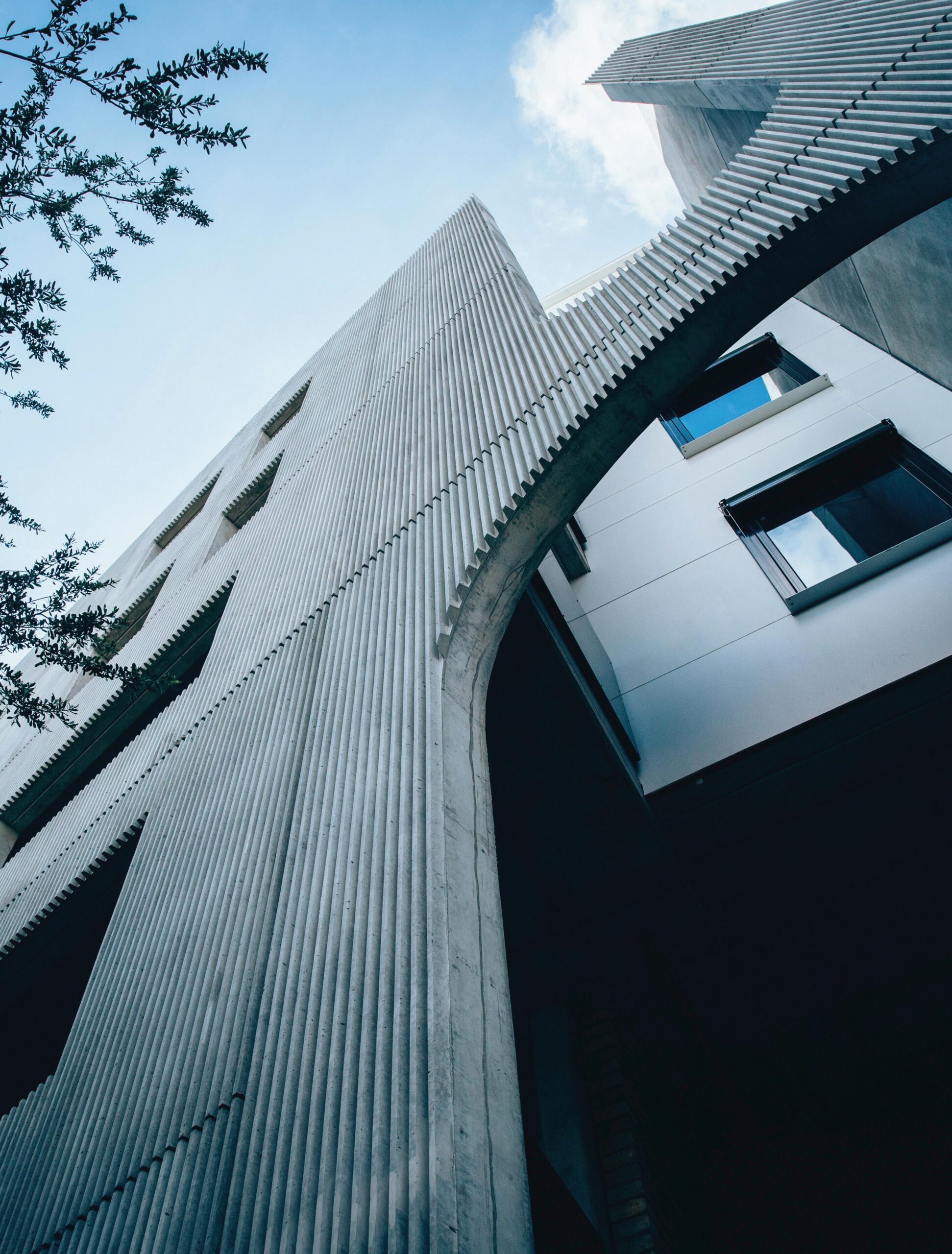
Homes are complex places, and we expect a lot from them. It’s easy to forget the range of functions that they are often required to accommodate – sleeping, relaxation, meal prep and food storage, cooking, making art, home office, social roles… the list goes on. In smaller homes often these activities occur in only a few rooms, which can make things very tricky to manage and good design becomes very important.
Autumn House: Studio Bright
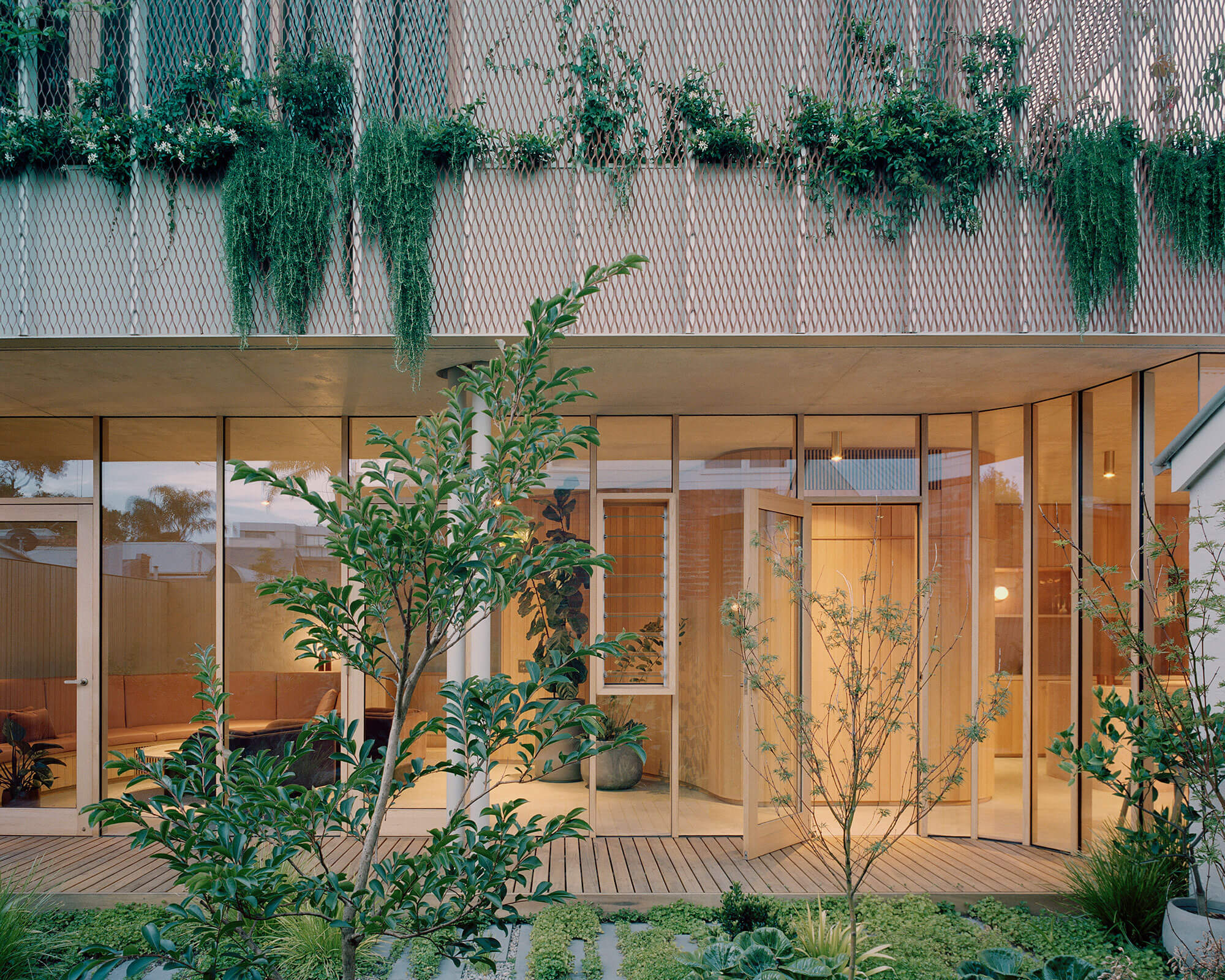
The gardens of Autumn House are not only instrumental in gifting the clients the tranquil home they desired, but also act as an offering of urban generosity to the laneway and street. Described as two restorations and an addition, Autumn House integrates new and existing heritage elements within the addition, creating a home that “engenders the cohesion of spirit that a new house should have”.
Arthur: Oscar Sainsbury Architects
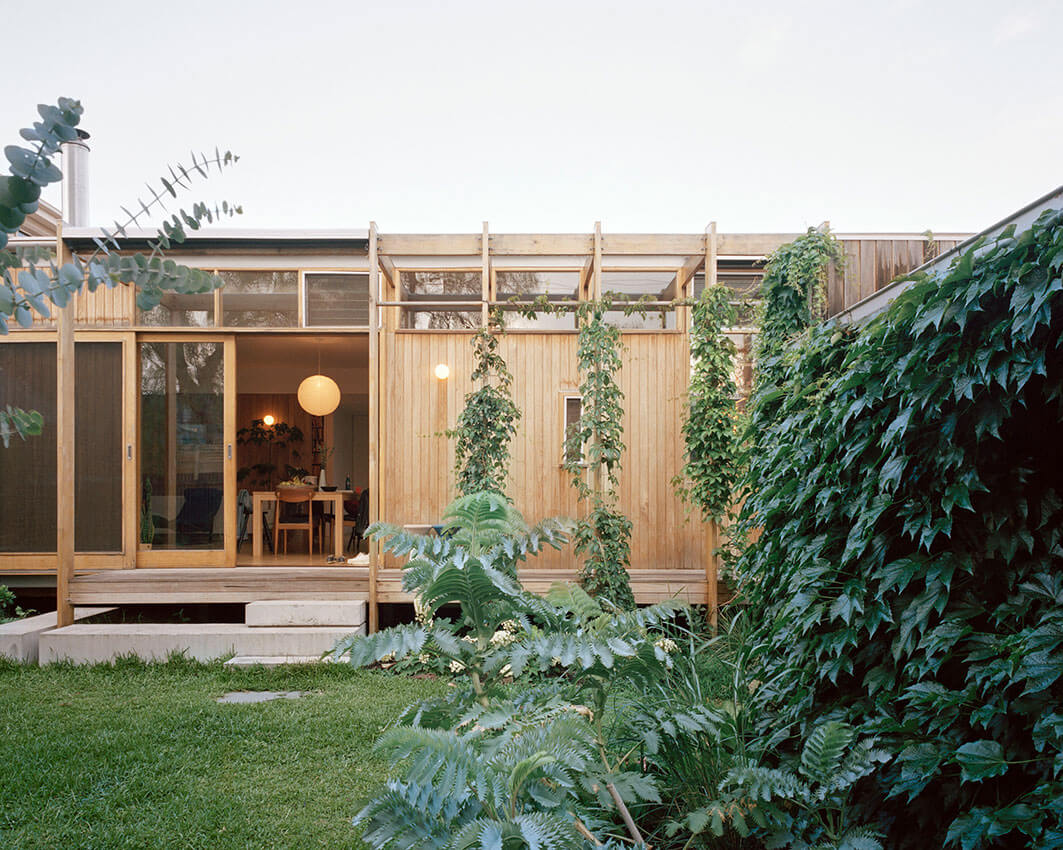
A central deck is not only Oscar Sainsbury Architects’ solution to the site’s flooding overlay, but a core part of their resulting design. Oscar’s aspirations for his family home result in a tailored renovation that leans into the use of timber and embraces passive solar ambitions.
