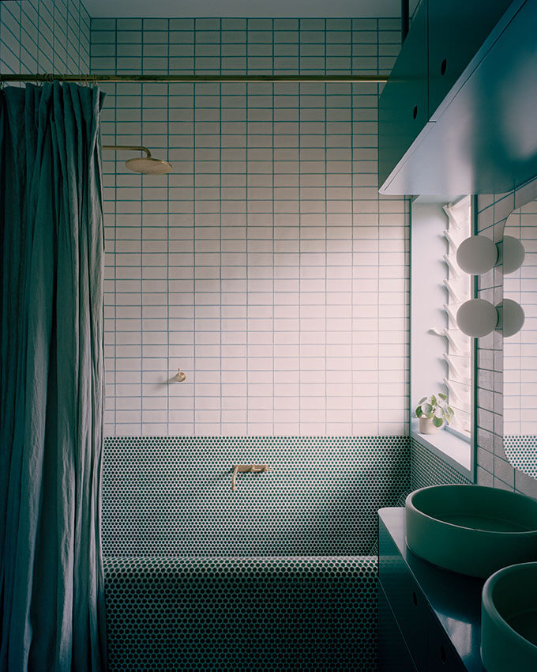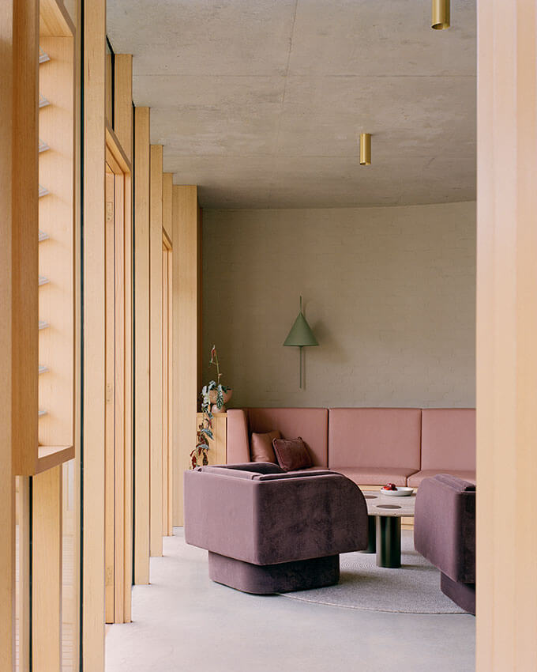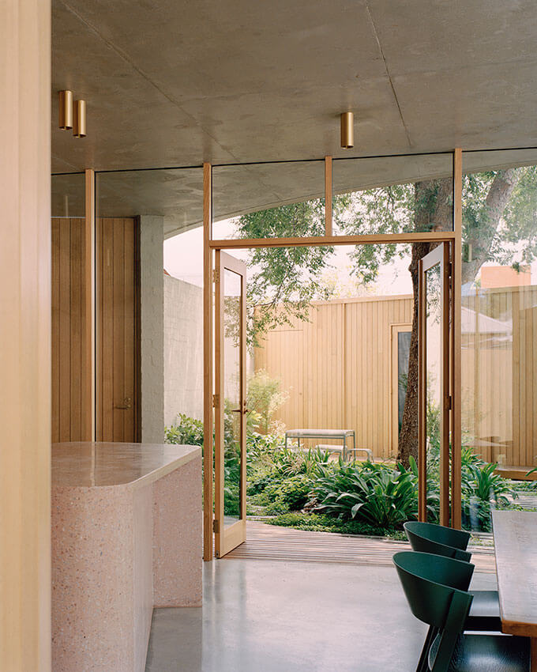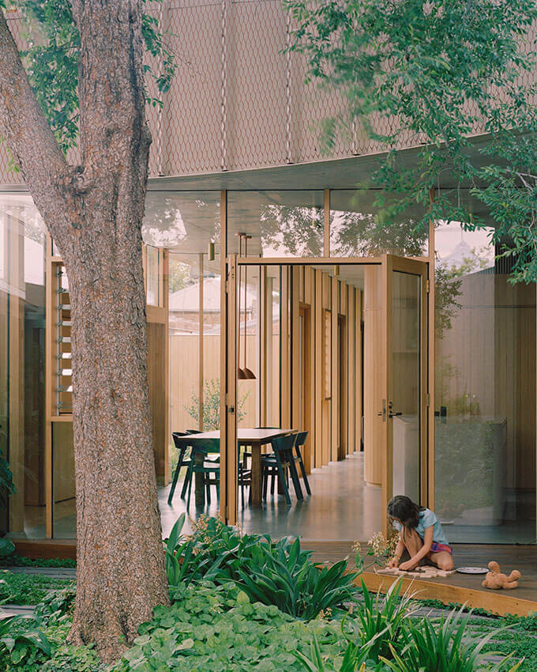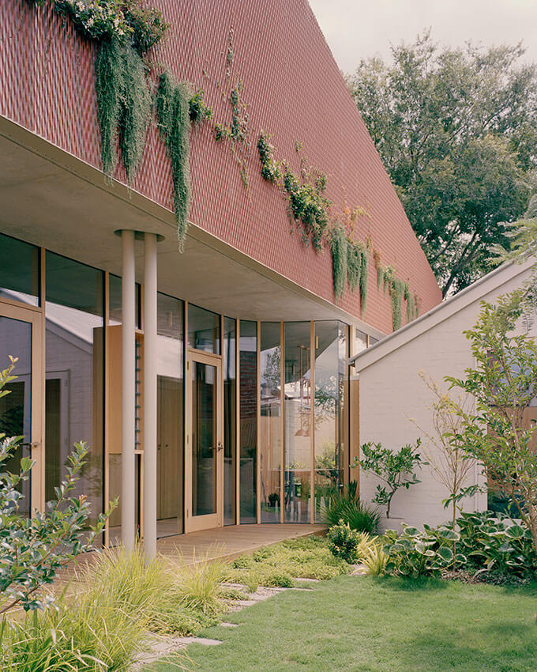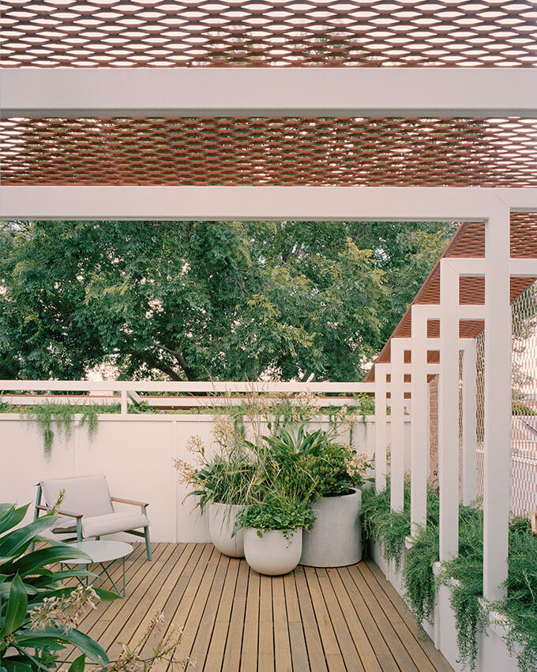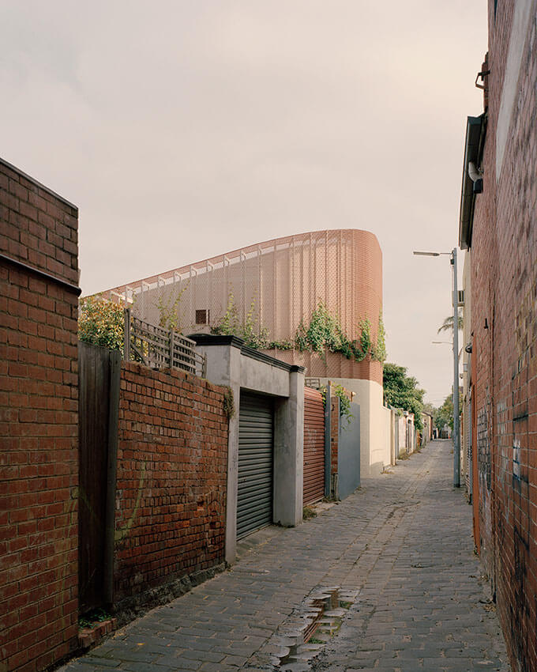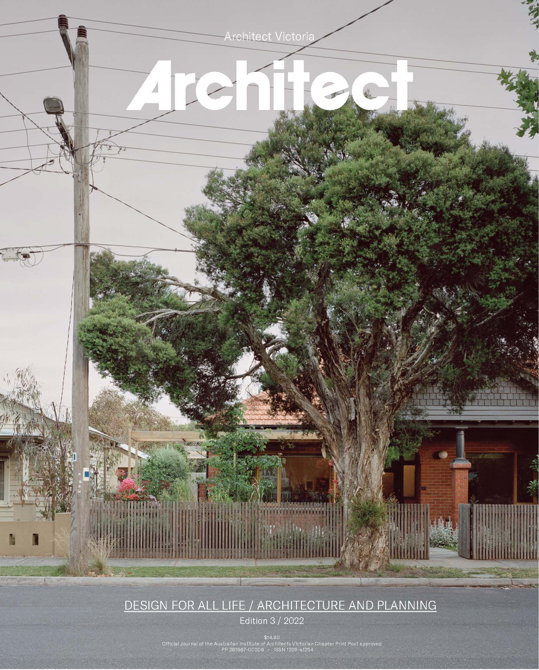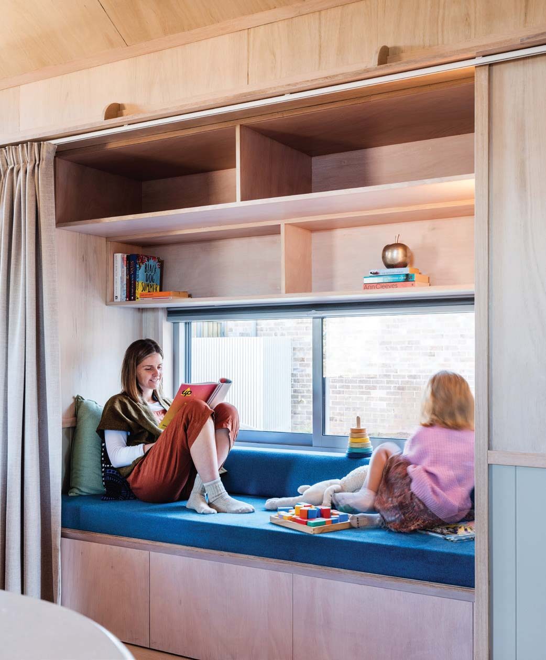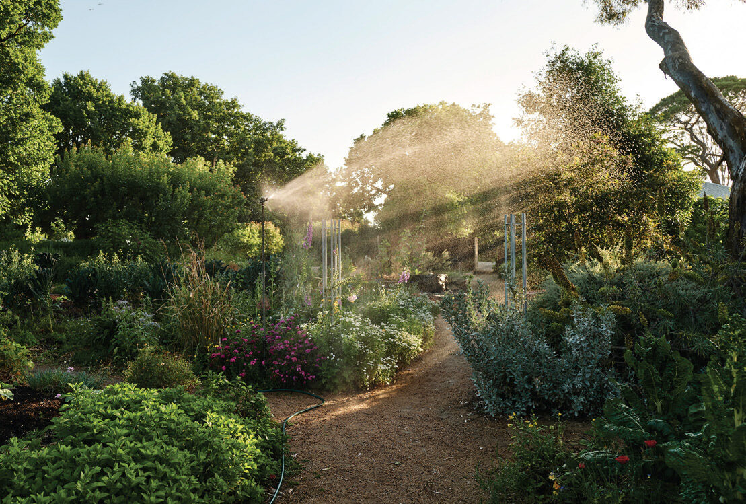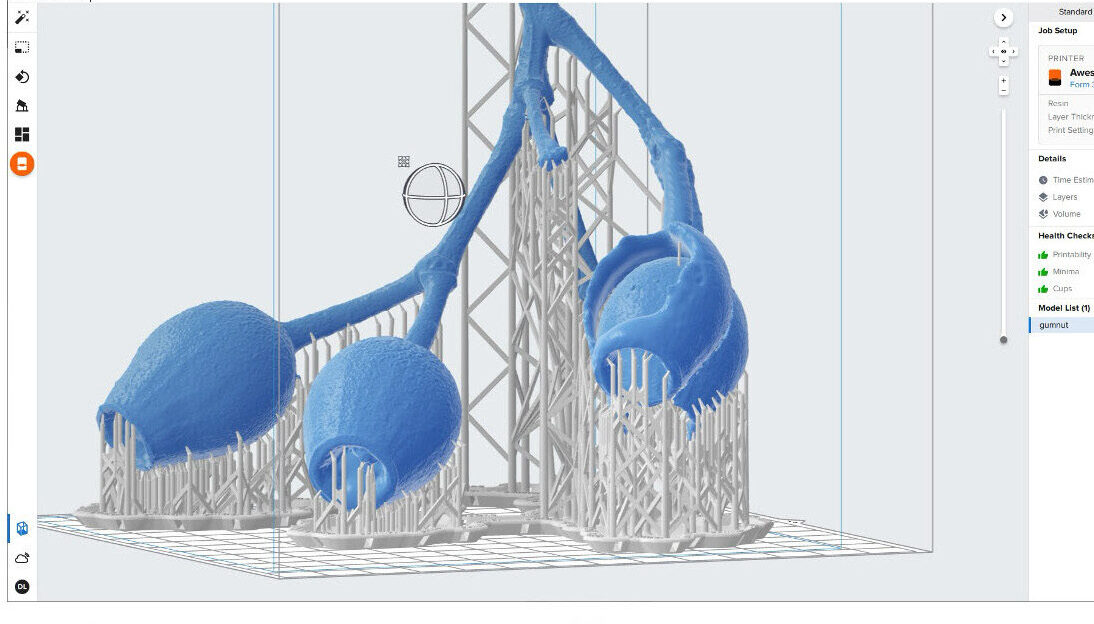Autumn House: Studio Bright
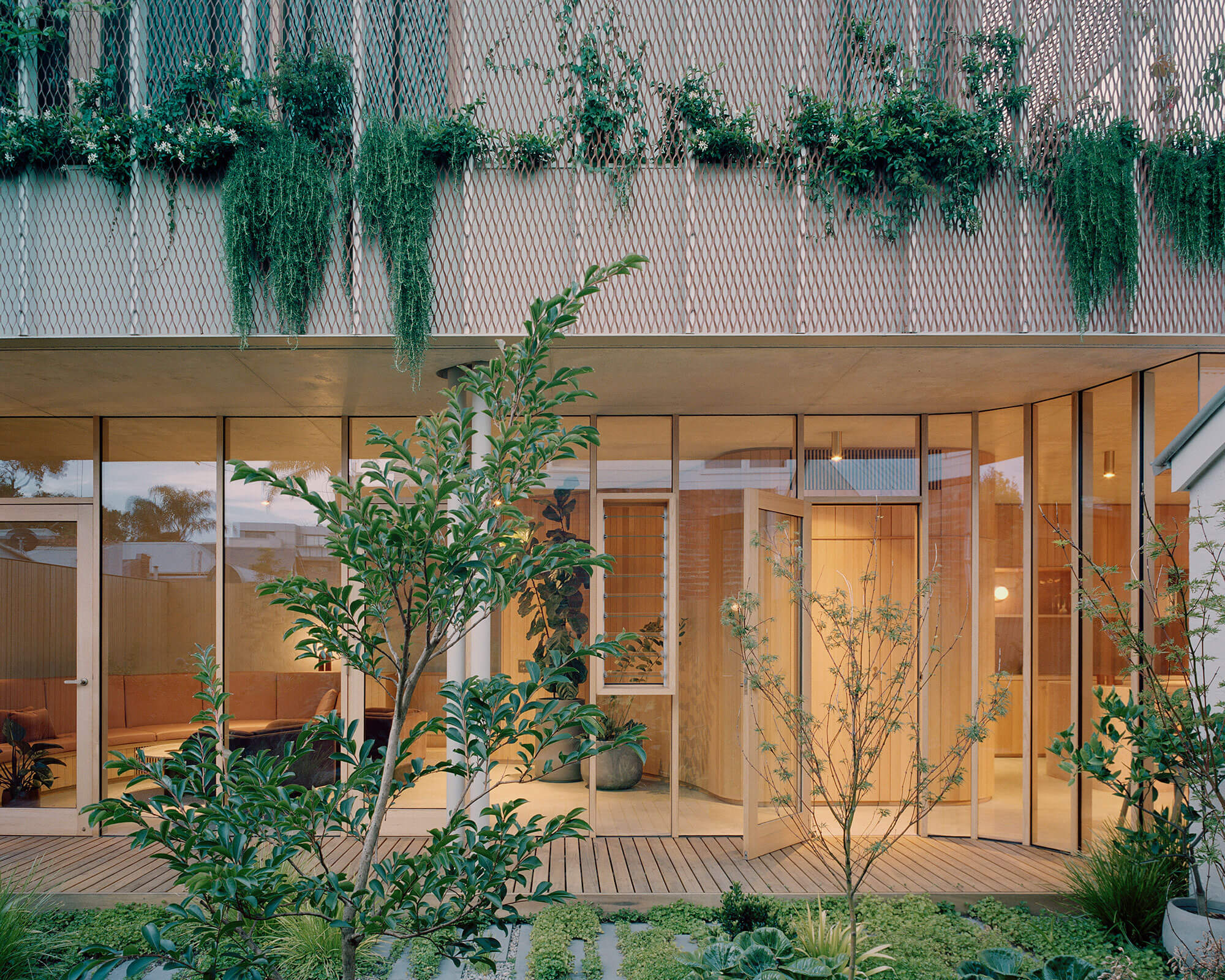
The gardens of Autumn House are not only instrumental in gifting the clients the tranquil home they desired, but also act as an offering of urban generosity to the laneway and street. Described as two restorations and an addition, Autumn House integrates new and existing heritage elements within the addition, creating a home that “engenders the cohesion of spirit that a new house should have”.
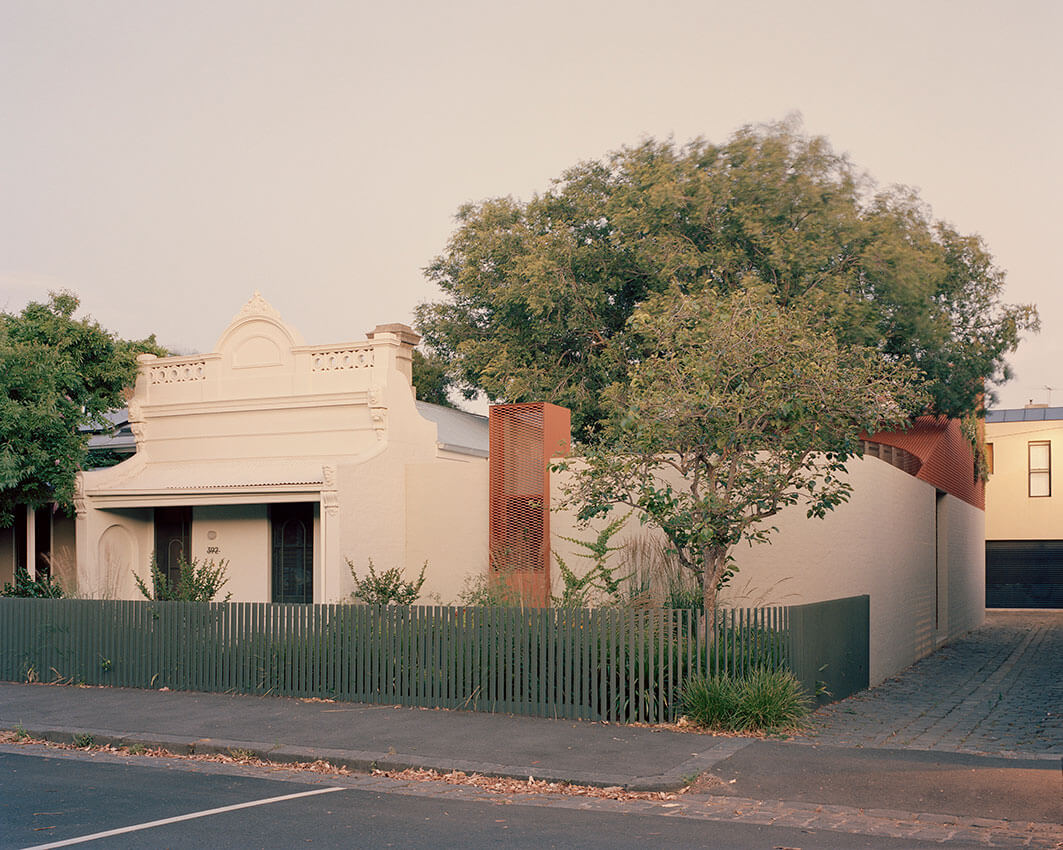
The clients desired a home that gave them a “calm refuge and retreat” from their busy lives. Their new home sees several key relationships shaped particularly around fostering modern-day family life. Living spaces are configured to draw in the north sun, while ensuring surveillance onto the variety of intertwined garden spaces, to watch the clients’ twin girls explore and play. The plan unravels across the site, giving the home two uniquely generous pockets of green space for hosting large celebrations of family life. The much loved Jörgensen lounge and bedrooms within the existing Victorian terrace see carefully crafted outlooks to the Elm tree, while their raw timber-lined ceilings and red-brick floor remain. Courtyards and balconies allow new bedrooms and living spaces to “relate to open space outlooks beyond; the shady elm tree, the secluded roof terrace, the sociable herb garden on the street”. Studio Bright believe it is these relationships that “enrich living possibilities”.
Autumn House stands as a virtuous celebration of its site’s context. This project presented Studio Bright with a rare instance of a single-fronted Victorian terrace on a double-width site, partnered with two laneway frontages and a centrally-sited mature elm tree. Their considered response is both generous to the surrounding streetscape, and the family life held within. The existing 80s Jörgensen renovation is integrated seamlessly into the fabric of the new family home, while the addition is craftily balanced with the studio’s generous ambitions for the garden and the broader Carlton North community.
Nikita Bhopti RAIA is a registered architecture working at Sibling Architecture. A lead curator of New Architects Melbourne, Nikita is also engaged with multiple mentoring platforms as both a mentor and mentee. She is a regular contributor to Architect Victoria and The Design Writer.
