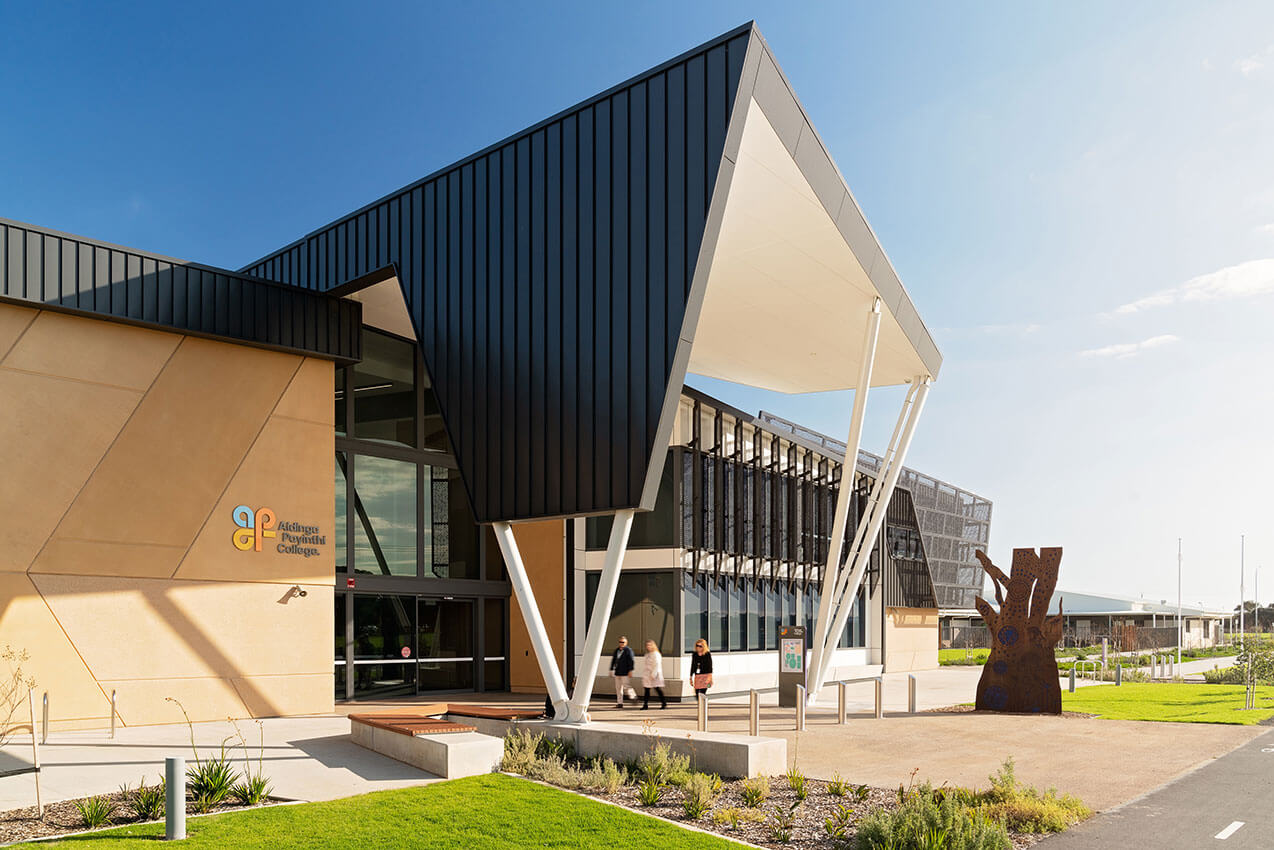Evergreen Community Precinct | Walter Brooke
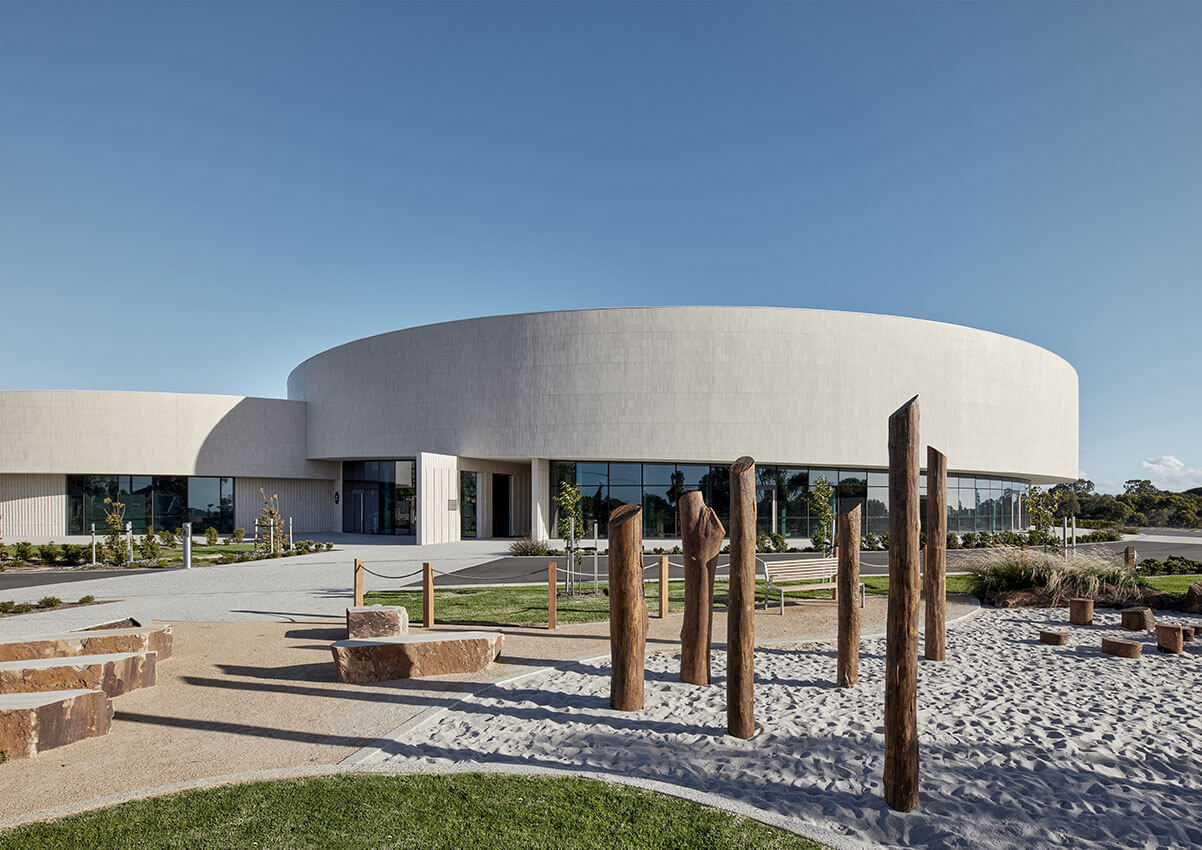
Nestled within Enfield Memorial Park, the Evergreen Community Precinct embodies the cycle of life through its distinctive circular geometry, symbolizing eternal renewal. Deliberately chosen as the predominant formmaking language, it also references the park’s geometric planning.
Designed to cater to funeral and community needs, the precinct offers multipurpose spaces as well as crematoria functions. With a focus on inclusivity, it integrates a play space and café to connect the community with the naturalistic parklike setting.
Embracing refined simplicity, the natural, neutral tonal palette paired with the building’s bold sweeping curves create intimate and dramatic moments, fostering a transcendent atmosphere for all visitors. The circular planning and continuous transparent facade ensure that each internal public space maintains a connection with the landscape.
A gentle ambiance is cultivated through natural tones and limestone accents, evoking the landscape’s tranquillity.
Coast House | Skein
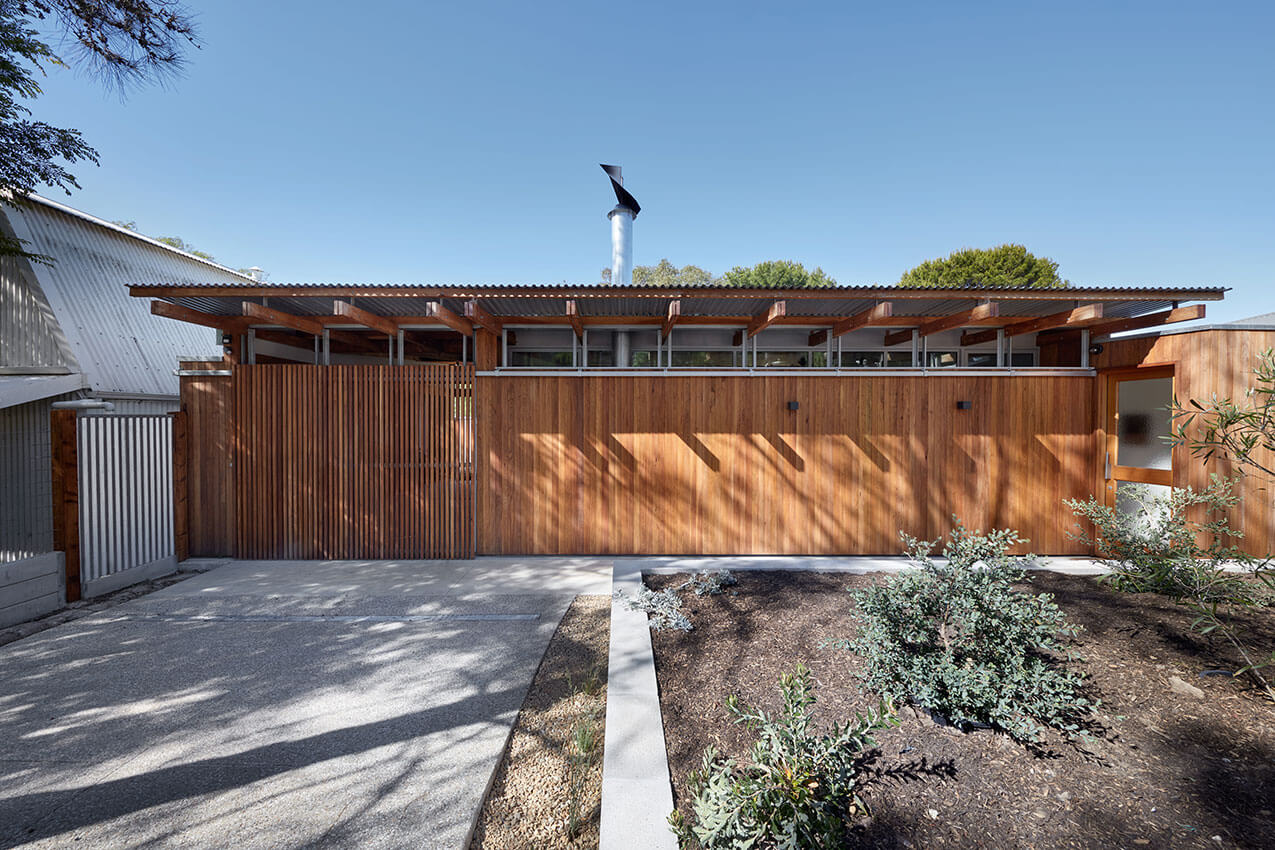
Coast House is a family home that echoes the aesthetic of the surrounding southern coastal landscapes. The design celebrates natural materials and showcases the beauty of pure and considered architectural form and detailing.
Front and centre to the design is a focus on temporal lighting qualities and weathering materials. An large-format timber garage screen door and operable, external window screens give the project a strong visual identity. The screens allow for the building to transform from an austere and solid object into an open and light-filled set of spaces that connect the garden to the charming and colourful interiors.
Coast Houses’ 165m2 of internal living space comfortably accommodates a family of four and is the product of careful planning which has delivered a home that not only functions extremely efficiently but allows privacy and separation between private spaces and living areas.
Cabra Dominican College: Angelico Centre | Russell & Yelland Architects
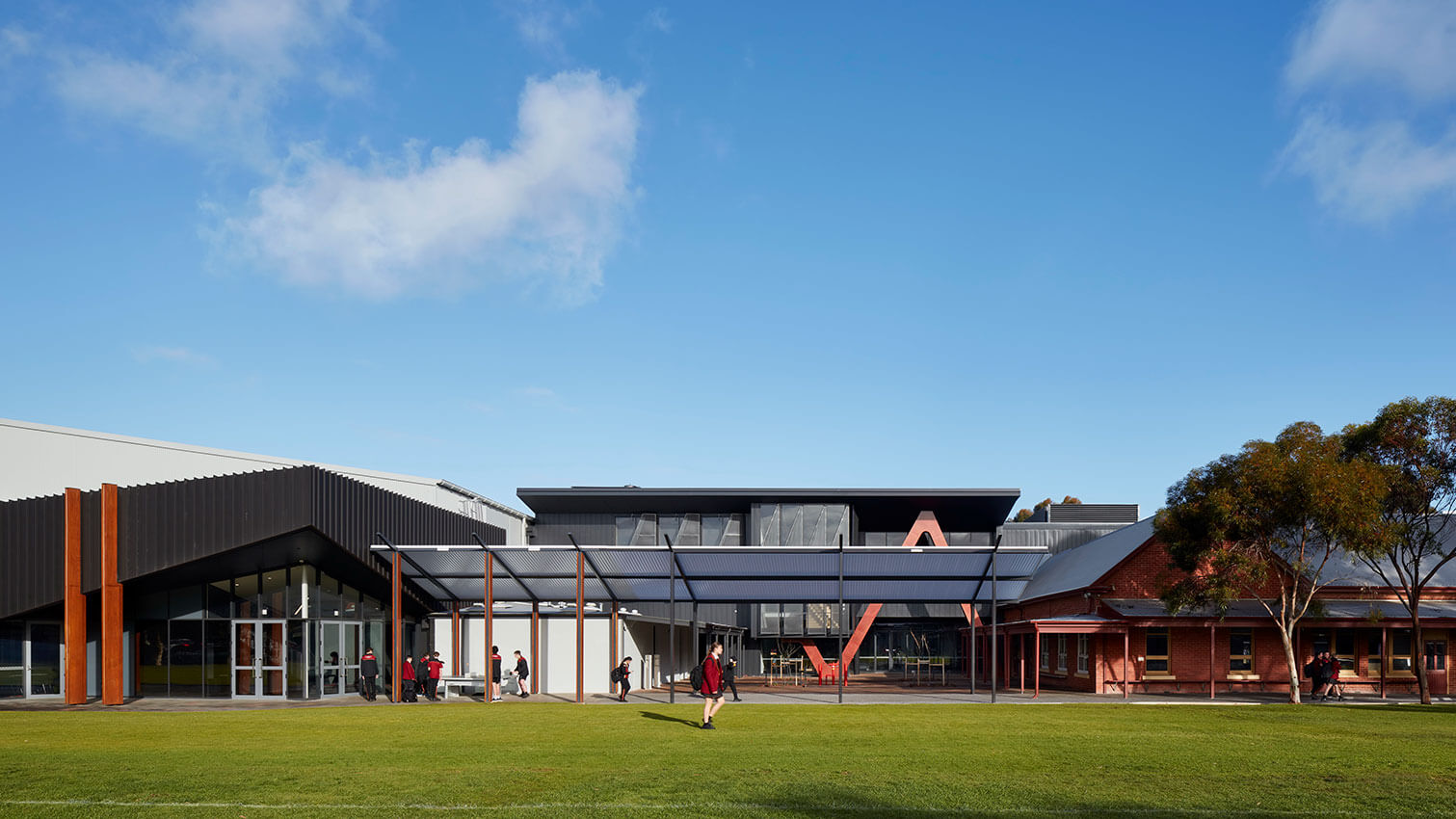
Cabra College introduces the Angelico Centre, a pragmatic fusion of design and educational innovation by Russell & Yelland Architects. As the school’s fifth facility in seven years, it emphasizes a balanced approach to timely and budget-friendly delivery while addressing pressing space constraints and integrating digital media capabilities.
Designed with inclusivity and adaptability in mind, the Angelico Centre enriches the school’s offerings, providing both cultural benefits and versatile spaces. Collaborative efforts with allied disciplines ensure practical problem-solving, contributing to the facility’s efficiency. Sustainability measures, including eco-conscious design elements, align with contemporary environmental standards.
An unexpected highlight is the first floor doubling as a gathering space, showcasing the project’s adaptability to evolving needs. The Angelico Centre unveiling marks a successful confluence of architectural achievement and functional design, further enhancing Cabra’s commitment to progressive education
Bung Tooth | Khab Architects
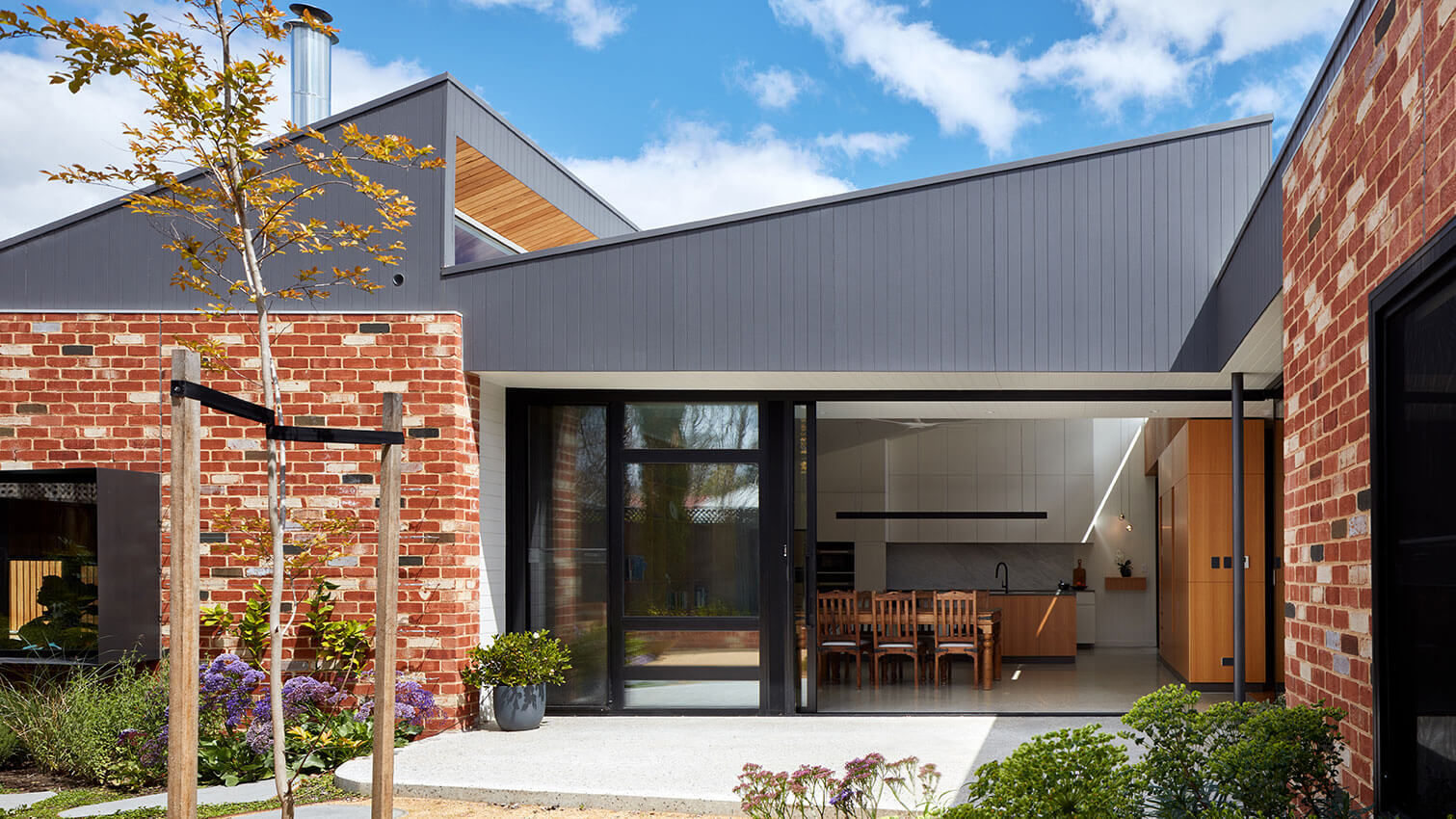
Bungalows are a classic suburban Adelaide home with a lot to offer but the rear is rarely as good as the front.
This project was no exception and made worse by the sunless, south facing aspect – rear living spaces that were dark and cold for a great deal of the year.
Provided Khab could come up with a clever way to capture northern sunlight, the bungalow would be happily retained for it’s charming qualities and the sustainable value of its re-use.
A Saw Tooth roof extension was the solution to catch sunlight. The high level windows reach up to scoop sunlight over the bunglow, feeding sunshine into new living spaces.
How does the Saw Tooth – an icon of industry, pair with an iconic Bungalow? The Bung Tooth… This is the moment where Kevin McCloud says “I’m just not sure it’s going to work!”
Broadway House | Max Pritchard Gunner Architects

Situated on top of what once was a coastal sand dune is our two pavilion house, linked by a glass walkway. At the lower level a garage and entry are recessed back into the dune. On the upper the level the front pavilion houses an open living area with sea views to the southwest and courtyards views to the north. The rear pavilion houses bedrooms and a second lounge.
Mid-century details like the terrazzo bench tops, plywood cabinetwork, timber ceilings, vibrant colours and exposed internal stone reinforce the clients’ and the project teams’ love and respect for that era of innovation and simplicity. Externally that aesthetic continues with curved stone retaining walls, curved timber eaves and thin dark bricks.
The owners love their new house and take pride that they have been able to contribute to the streetscape in a way that reflects the previous history of the site.
Black Box | Archaea

Black Box at Malvern is a sculpted contemporary container for the Hope family’s ever-changing art collection. An addition to a 1920’s bungalow, new built form has been defined in black steel and brick, distinctly contrasting the existing, white-painted brick and render. Never seeking to blend or compete, the black contrasts in both form and colour.
An existing Willow Myrtle, its gnarled, knobbly trunk and contrasting feathery foliage was retained and helped inform a design response that saw the eventual floorplate hold tight to the existing, extending laterally across the site rather than stretching towards the rear, savouring the tree.
The addition stands bold in black, with a sense of formality through its form coupled with a softness emerging from the contrasting palettes internally. The result is a home reminding the Hope family that beyond a canvas for artwork, the space is also, and more importantly, a canvas for family life.
Arup Adelaide | Walter Brooke

At the core of the project was the teams genuine commitment to shaping a better world ‘- creating a space that promotes health, well-being, and sustainability. Our challenge was to reuse as much as possible of the existing, outdated fit-out while ensuring that the outcome was cohesive and did not appear as a jumbled collection of elements. We analysed salvageable items, avoided those nearing the end of their life, and considered options such as refinishing or recycling. The Arup workplace aims for Living Building Certification, which focuses on reducing materials, promoting reuse, biophilic design, and eliminating toxic materials.
Seaton High School Learning Centre | JPE Design Studio
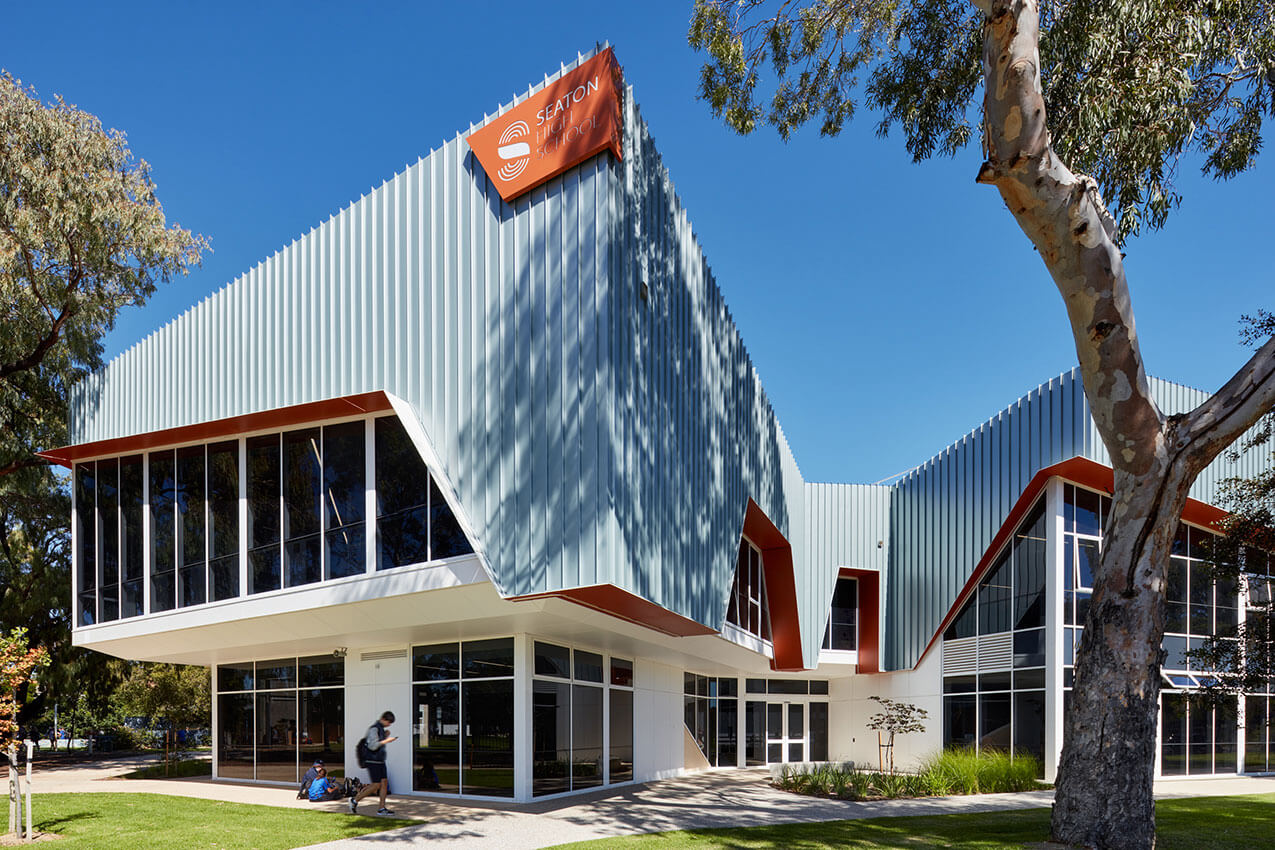
St Paul’s College Stage 1 | Walter Brooke
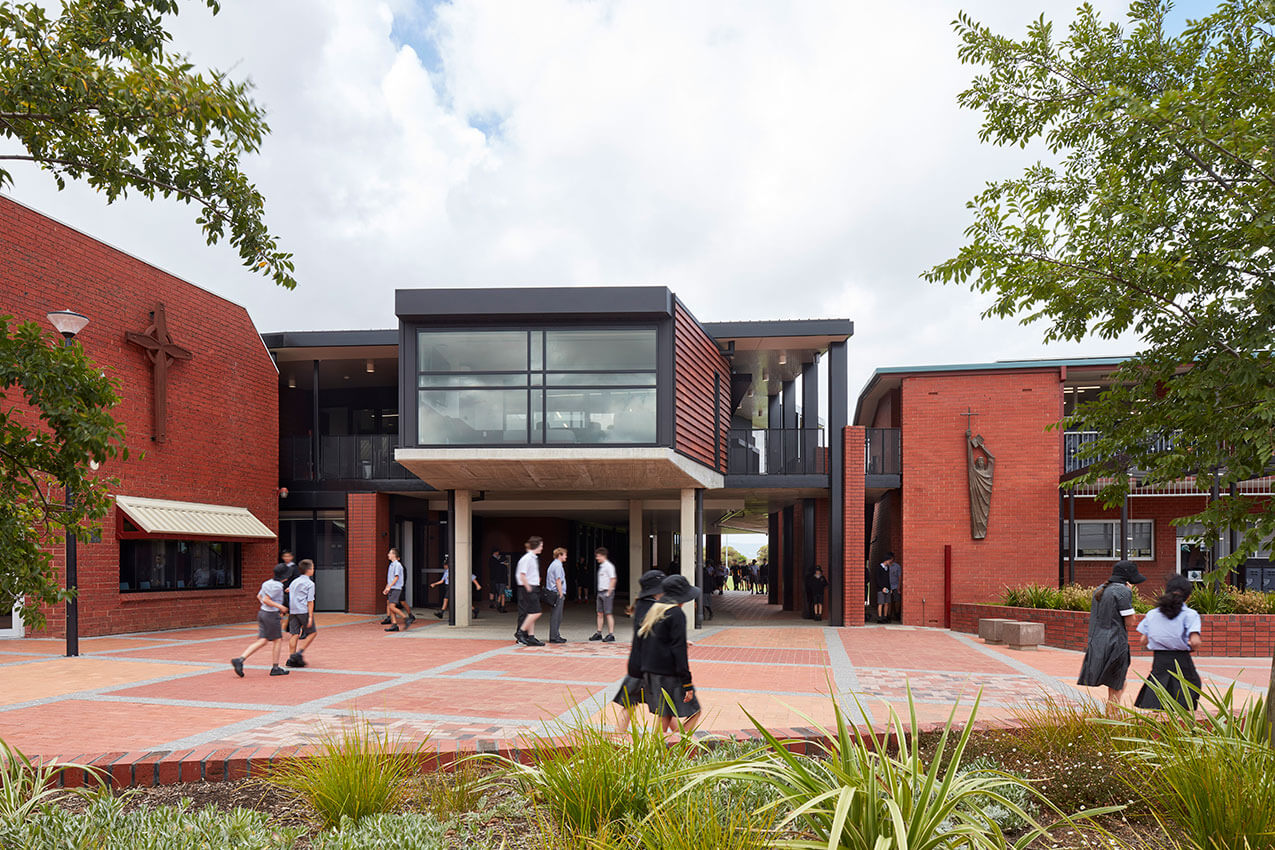
Aldinga Payinthi College | Swanbury Penglase
