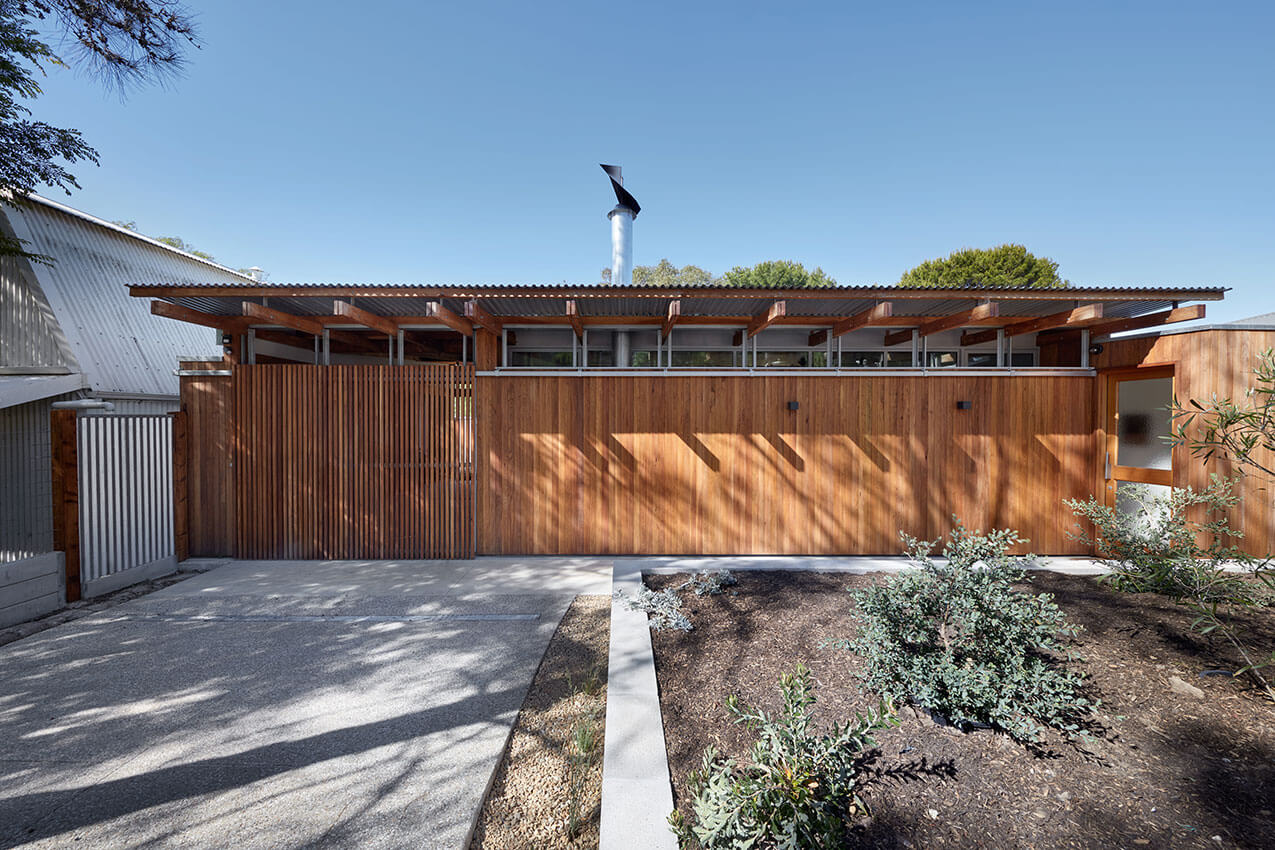Coast House | Skein

2024 National Architecture Awards Program
Coast House | Skein
Traditional Land Owners
traditional Country of the Kaurna people
Year
Chapter
South Australia
Category
Builder
Photographer
Media summary
Coast House is a family home that echoes the aesthetic of the surrounding southern coastal landscapes. The design celebrates natural materials and showcases the beauty of pure and considered architectural form and detailing.
Front and centre to the design is a focus on temporal lighting qualities and weathering materials. An large-format timber garage screen door and operable, external window screens give the project a strong visual identity. The screens allow for the building to transform from an austere and solid object into an open and light-filled set of spaces that connect the garden to the charming and colourful interiors.
Coast Houses’ 165m2 of internal living space comfortably accommodates a family of four and is the product of careful planning which has delivered a home that not only functions extremely efficiently but allows privacy and separation between private spaces and living areas.
2024
South Australia Architecture Awards Accolades
South Australia Jury Citation
Award for Residential Architecture – Houses (New)
Coast House is a celebration of architectural craft and the beauty of pure, well considered form. Skein have skilfully created a bespoke sanctuary that oozes coastal coolness – a family home tailored to embody the personality and lifestyle of its owners.
The front façade serves as a captivating prelude to the refined architecture within. Thoughtfully planned, the home is divided into two well-proportioned wings, allowing for the duality of public and private spaces. Deliberately placed openings invite the surrounding landscape indoors, allowing glimpses of the treetops to become an integral part of the living experience.
Operable facades provide a playful approach to light and shade, encouraging the owners to engage with their environment. Use of locally milled recycled timber reflects the thoughtful approach to materials, providing warm hues and rich textures typical of the surrounding landscape.
Coast House’s authenticity is undeniable. The home is an exemplar project that embodies a sense of place which is perfectly suited to its occupants.
Working through the initial design phase with Skein made us aware that we wanted the house that enabled us to slow down and enjoy the qualities of living in proximity to the coast.
The house is enduring and robust, helping us operate as a young family. It has allowed us to separate our sleeping and living quarters by incorporating a bedroom wing, as well as a quiet end section to act as a home office or guest room, along with a multipurpose adjoining carport that transforms into a kids play space.
Client perspective








