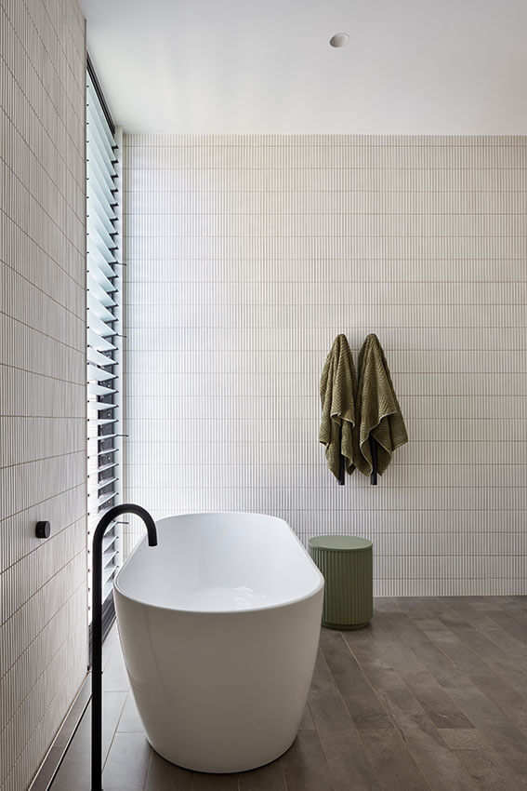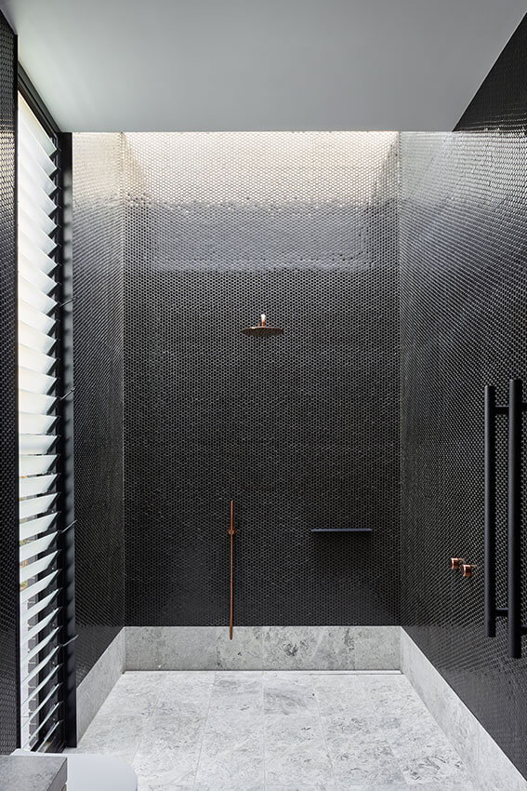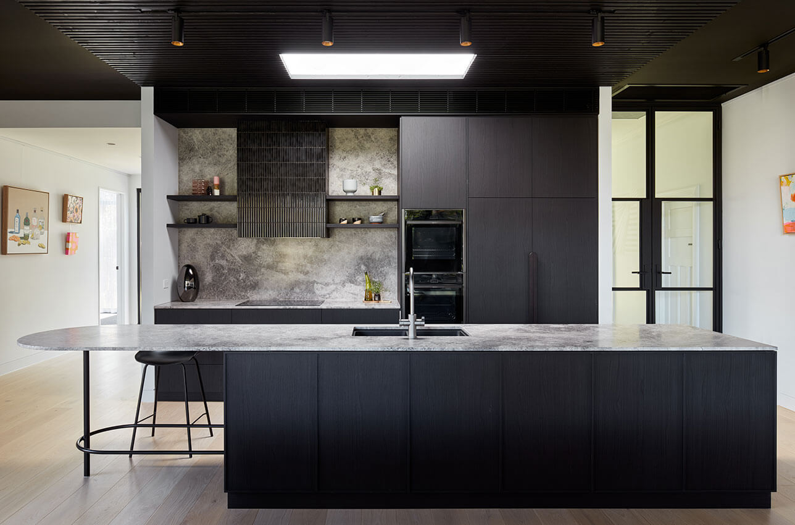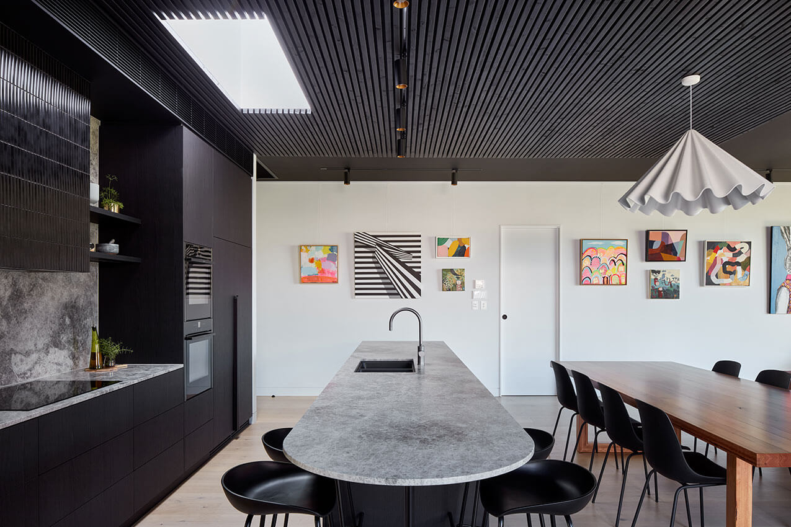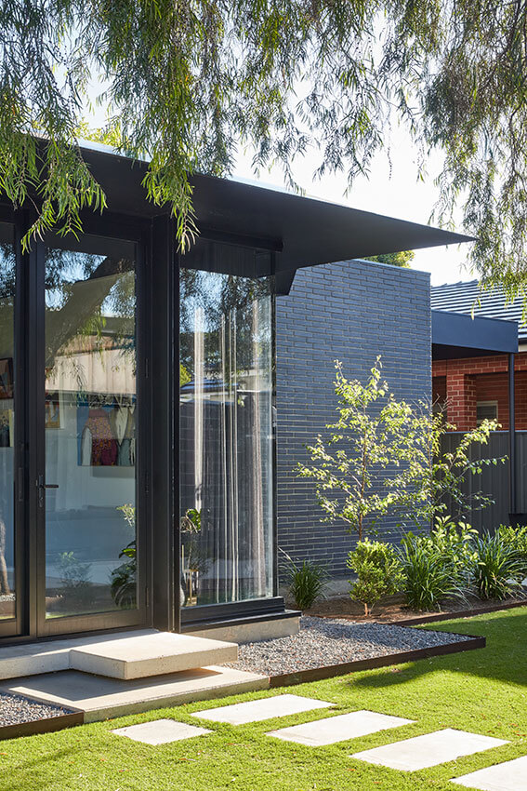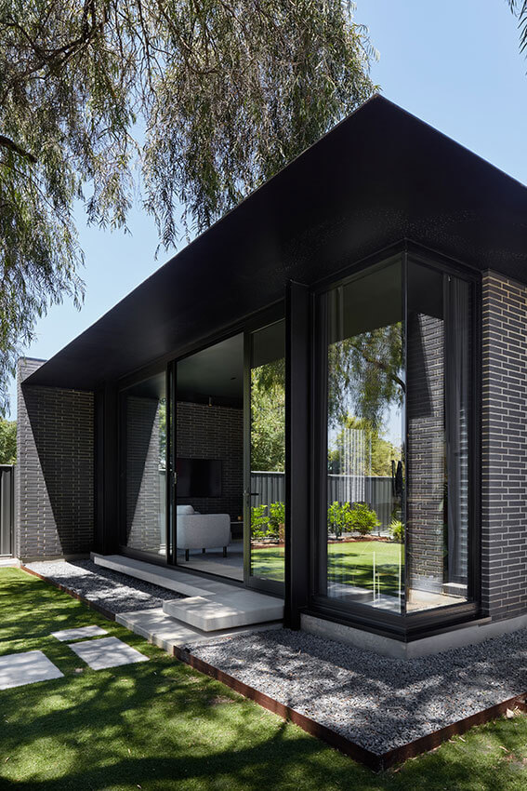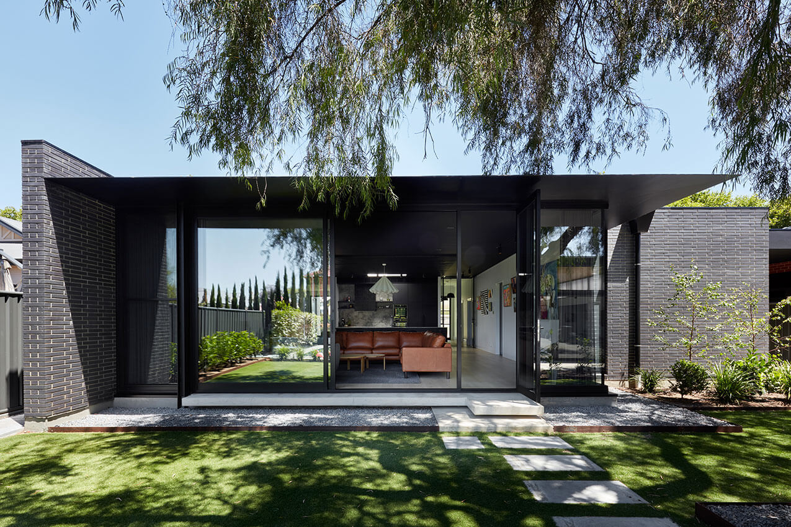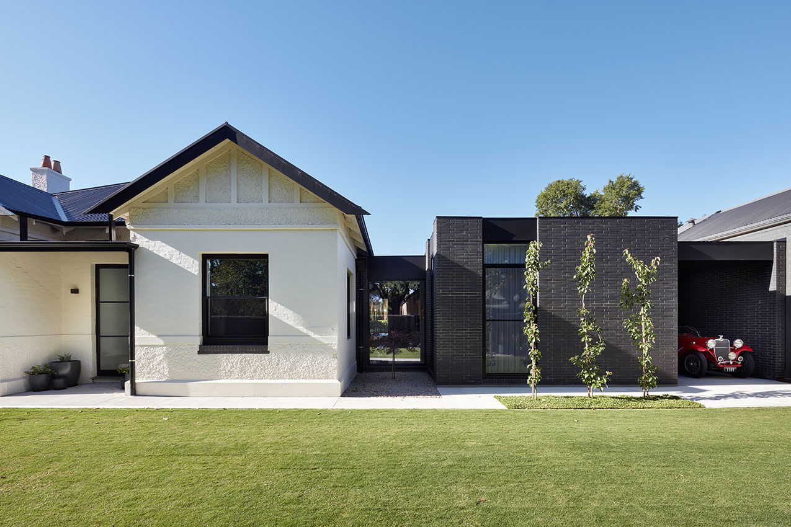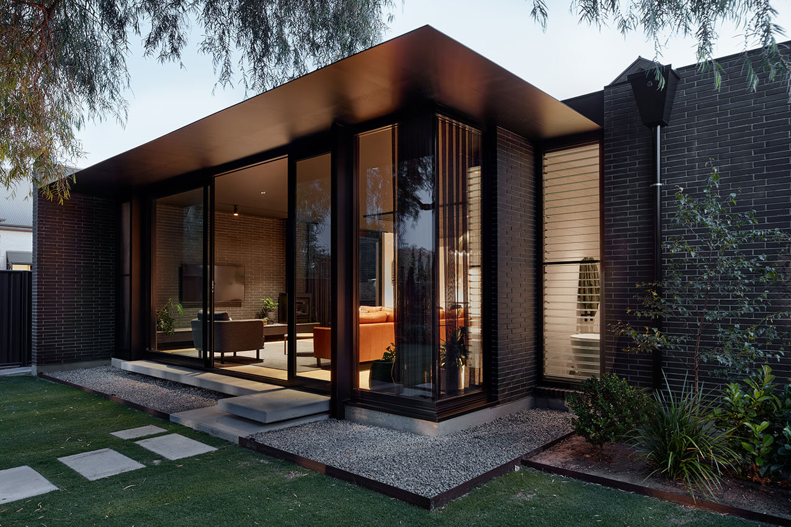Black Box | Archaea

2024 National Architecture Awards Program
Black Box | Archaea
Traditional Land Owners
Kaurna people
Year
Chapter
South Australia
Category
Builder
Photographer
Media summary
Black Box at Malvern is a sculpted contemporary container for the Hope family’s ever-changing art collection. An addition to a 1920’s bungalow, new built form has been defined in black steel and brick, distinctly contrasting the existing, white-painted brick and render. Never seeking to blend or compete, the black contrasts in both form and colour.
An existing Willow Myrtle, its gnarled, knobbly trunk and contrasting feathery foliage was retained and helped inform a design response that saw the eventual floorplate hold tight to the existing, extending laterally across the site rather than stretching towards the rear, savouring the tree.
The addition stands bold in black, with a sense of formality through its form coupled with a softness emerging from the contrasting palettes internally. The result is a home reminding the Hope family that beyond a canvas for artwork, the space is also, and more importantly, a canvas for family life.
2024
South Australia Architecture Awards Accolades
South Australia Jury Citation
Award for Residential Architecture – Houses (Alterations and Additions)
True to its name, Black Box sits in balanced contrast with the white-painted existing dwelling. The family heirloom car, a red 1935 Singer LeMans, adds a striking pop of colour against this interplay of black, white and leafy green Malvern backdrop. This careful balance of black/white, public/private, clean lines and subtle curves is clearly articulated through the architecture and the bold yet considered interiors.
Retaining much of the existing footprint, the addition hugs the building and reinstates the connection with outdoors. The planning carefully considers the existing Willow Myrtle, pool and modern garden studio to maximise siting and outlook.
The kitchen and living space, with striking black ceilings and textural black features, is contrasted by the white gallery wall showcasing the family’s art collection. A gin collection is proudly displayed at the ‘entertaining’ end of the luxuriously long kitchen bench, and a collection of guitars creates another striking artwork in the study.
Black Box’s yin and yang approach celebrates a successful partnership between client and Architect. The result is a home that enriches everyday family life.
Sally and the team at Archaea were amazing to work with. Professional and creative, they brought to life our project working to brief of “black, white, and straight lines”. The result is a home with unique warmth that brings our small family together. Perhaps most importantly, Archaea managed the build contract and helped delivery of our project on time and budget during a difficult construction climate in 2022. The communication, problem solving, and depth of knowledge during the build is something we recommend to everyone, it’s an emotional journey and having Archaea’s expertise during that time was priceless – we-love-our-new-home!
Client perspective
