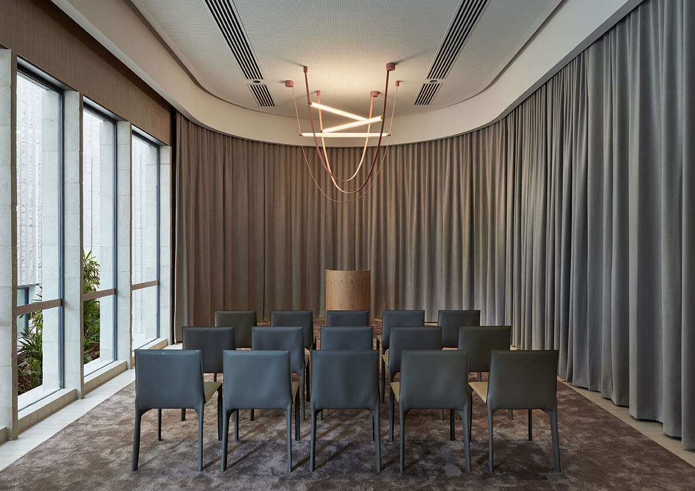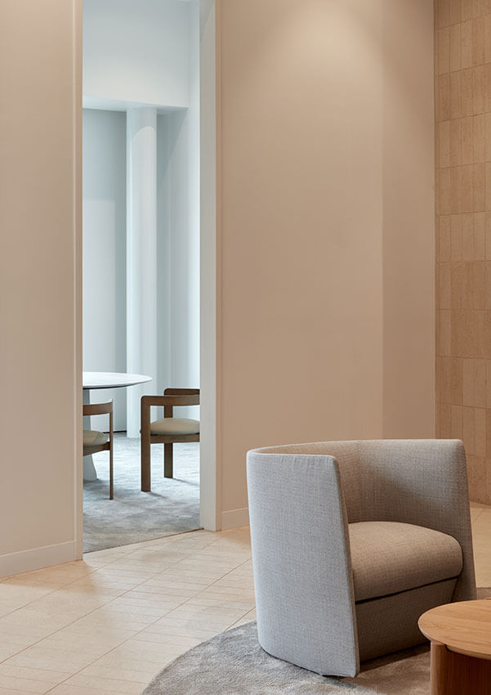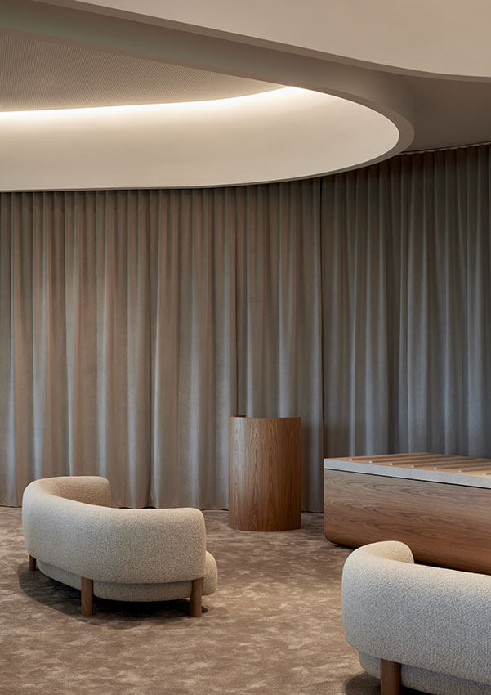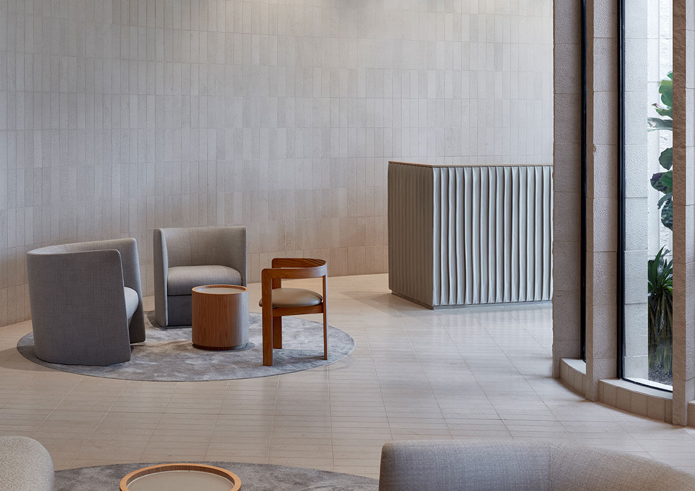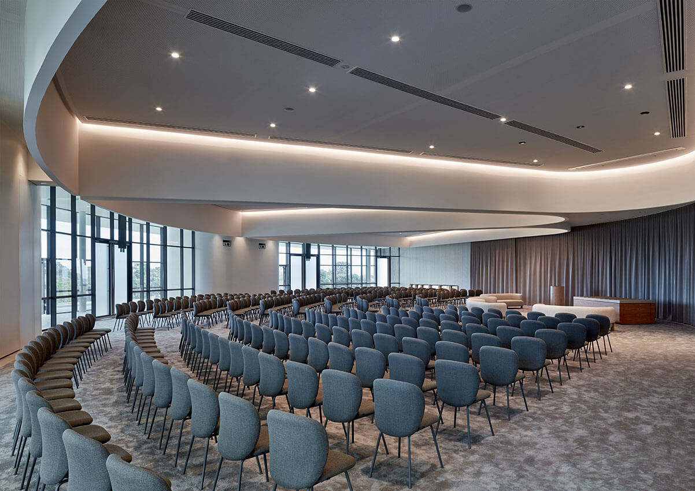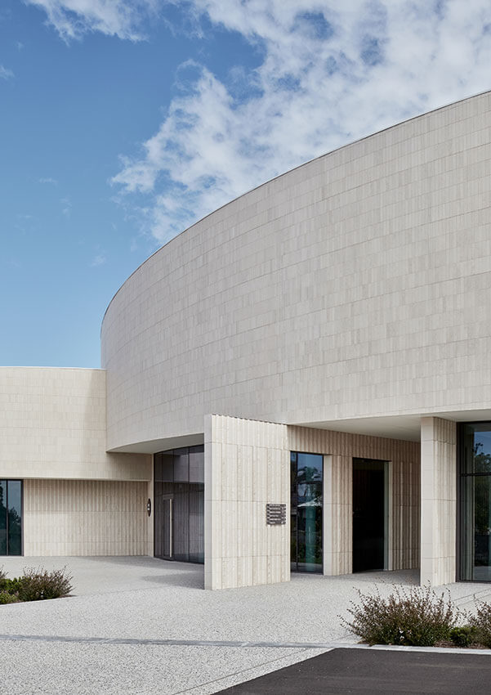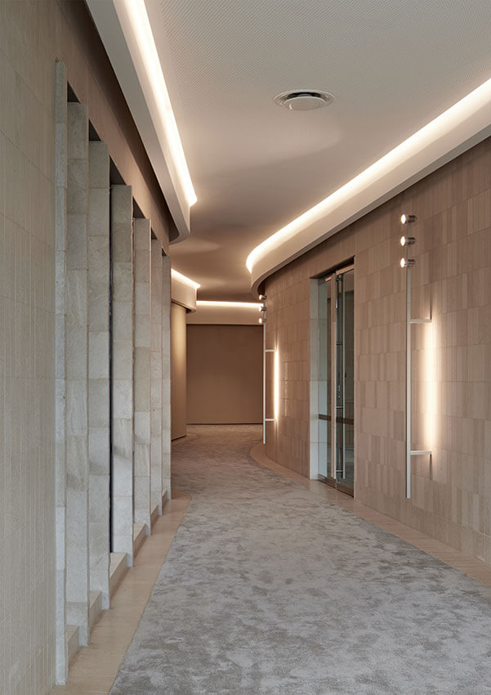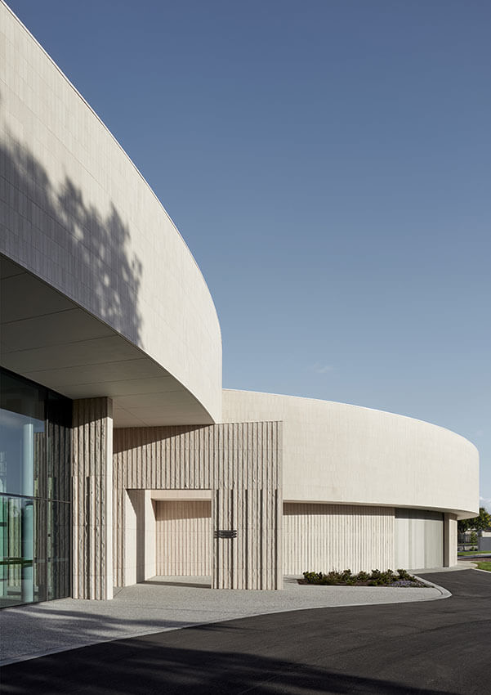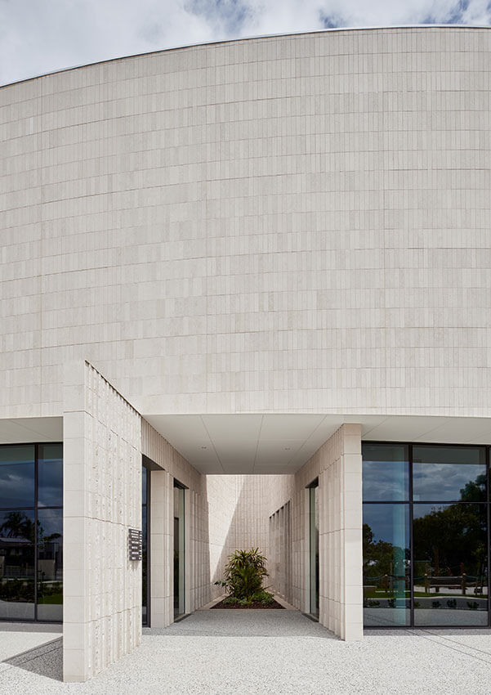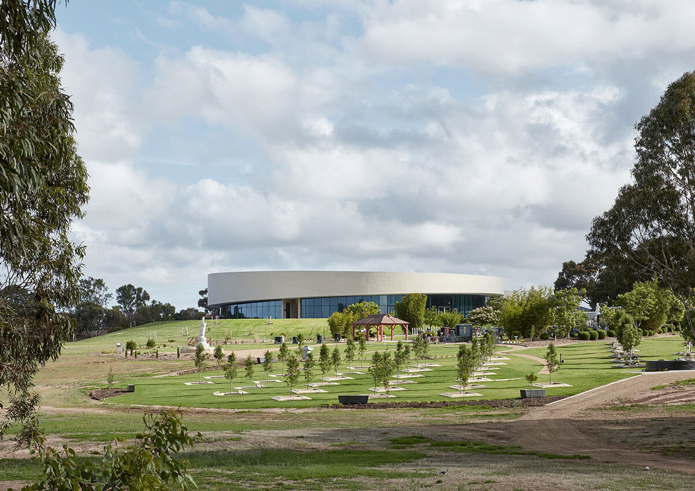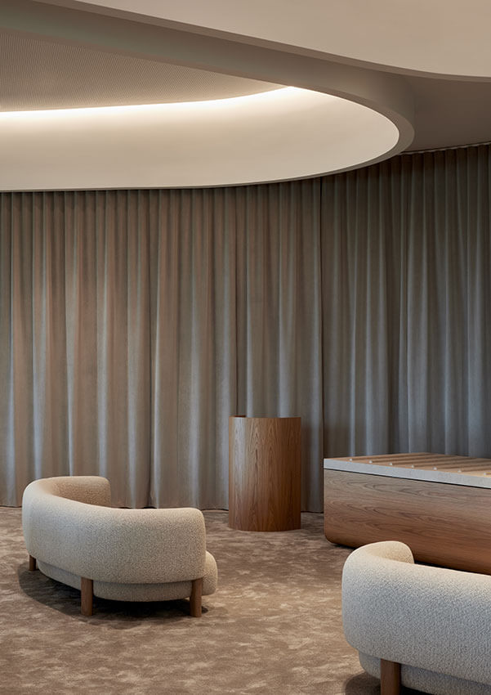Evergreen Community Precinct | Walter Brooke
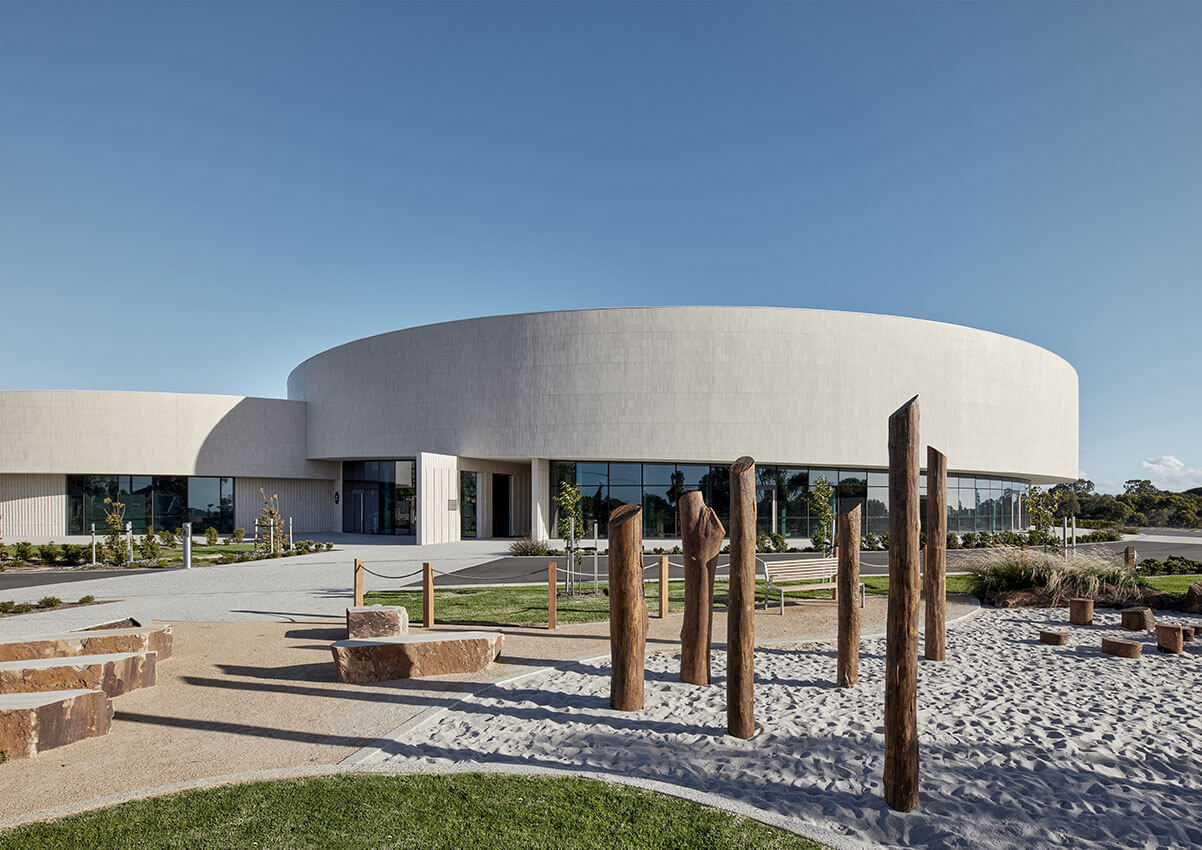
2024 National Architecture Awards Program
Evergreen Community Precinct | Walter Brooke
Traditional Land Owners
Kaurna
Year
Chapter
South Australia
Category
Public Architecture
Builder
Photographer
Media summary
Nestled within Enfield Memorial Park, the Evergreen Community Precinct embodies the cycle of life through its distinctive circular geometry, symbolizing eternal renewal. Deliberately chosen as the predominant form-making language, it also references the park’s geometric planning.
Designed to cater to funeral and community needs, the precinct offers multipurpose spaces as well as crematoria functions. With a focus on inclusivity, it integrates a play space and café to connect the community with the naturalistic park-like setting.
Embracing refined simplicity, the natural, neutral tonal palette paired with the building’s bold sweeping curves create intimate and dramatic moments, fostering a transcendent atmosphere for all visitors. The circular planning and continuous transparent facade ensure that each internal public space maintains a connection with the landscape.
A gentle ambiance is cultivated through natural tones and limestone accents, evoking the landscape’s tranquillity.
2024
South Australia Architecture Awards Accolades
SA Architecture Medal (SA)
The Jack McConnell Award for Public Architecture (SA)
South Australia Jury Citation
The Jack McConnell Award for Public Architecture
Evergreen Community Precinct embraces a holistic approach that physically anchors the architecture within its context and community. Thresholds that would typically separate public and private are buffered to transform the site from purely being an ‘end of life’ destination into one of connection and shared community.
The strong civic focus extends well beyond the boundary and invites the changing demographic of the area onto the grounds, with circular paths ushering movement throughout and the curved outline of the building removing any notion of front or back. The form acts as a democratic symbol, representing its varied and non-denominational patronage and neighbourhood – with a mission to destigmatise places of burial.
The client’s commitment to deliver a world-leading, quality precinct is heightened through innovative design. The texture and solidity of the materials convey permanence. Materials and systems also deliver on the objective to lessening the facility’s environmental footprint.
Consistency in quality, detailing and restraint across the entire site reinforces the building as a sculptural landmark and a totem for celebrating life by bringing people together. With the aim to strengthen community bonds well before the final ‘curtain call’, this is architecture that truly facilitates connection.
The interior design of the Evergreen Community Precinct successfully blends functionality, harmony, and timeless elegance. The innovative circular plan cleverly segments the building’s primary uses. It optimises spatial efficiency while creating adaptable spaces for both intimate ceremonies and large gatherings.
Thoughtful furnishings provide comfort and dignity to visitors during their moments of reflection and commemoration. Views to internal gardens further enhance the atmosphere, inviting visitors to connect with nature and find moments of peace.
Limestone walls and accents infuse the interiors with a sense of solidity and serenity. Whether in the formal reflection rooms with their timber highlights, the inviting café space featuring dark forest greens, or the jewellery-box mirror detailing of the florist corner, the interior design exudes a sense of grace and reverence.
The interior spaces of the Evergreen Community Precinct serve as a testament to the power of architecture to uplift the human spirit and foster meaningful connections within a space of remembrance and celebration.
SA Architecture Medal
Evergreen Community Precinct redefines conventional notions of a funeral and burial site, transcending its primary function to become a vibrant communal space. Walter Brooke’s design ethos is eloquently expressed through the seamless blending of public and private realms, symbolising inclusivity and unity. The organic form, varied spaces and thoughtful circulation pathways invite interaction, fostering a sense of belonging for diverse users. The commitment to environmental stewardship and material permanence sets a new benchmark.
In counterpoint to this sculptural, public building, Sunkissed Higgins by RADS captivates with its ingenious adaptation of a humble beach shack into a compact, contemporary family home on the Fleurieu surf coast. Eschewing conventional teardown-and-rebuild approaches, RADS shows a profound respect for both existing built fabric and the environment. Playful elements, from the skate-ramp driveway to the sun-drenched living spaces, evoke a sense of joy and connect with place and community. Through clever planning, meticulous detailing and an astute awareness of its surroundings, Sunkissed Higgins is an outstanding example of what can be achieved when client and architects’ values align.
Evergreen Community Precinct and Sunkissed Higgins both define architectural excellence, seamlessly integrating with their diverse communities and pushing the boundaries of sustainability and innovation. Their collective recognition underscores the transformative power of generosity in architecture in two very different building typologies and contexts.
The architects crafted a timeless design harmonizing with Enfield Memorial Park’s origins. The circular building seamlessly integrates into the landscape, beckoning the community. Industry colleagues from around Australia, and even internationally, have visited the Evergreen Community Precinct and believe it to be one of the best facilities they have ever seen. Evergreen redefines cemetery perceptions with hotel like amenities. The café, florist, and nature play space offer inviting experiences amid the park’s lush gardens. Evergreen’s design fulfills the Authorities’ vision of transforming cemetery perceptions, – Michael Robertson, Chief Executive Officer of Adelaide Cemeteries.
Client perspective
