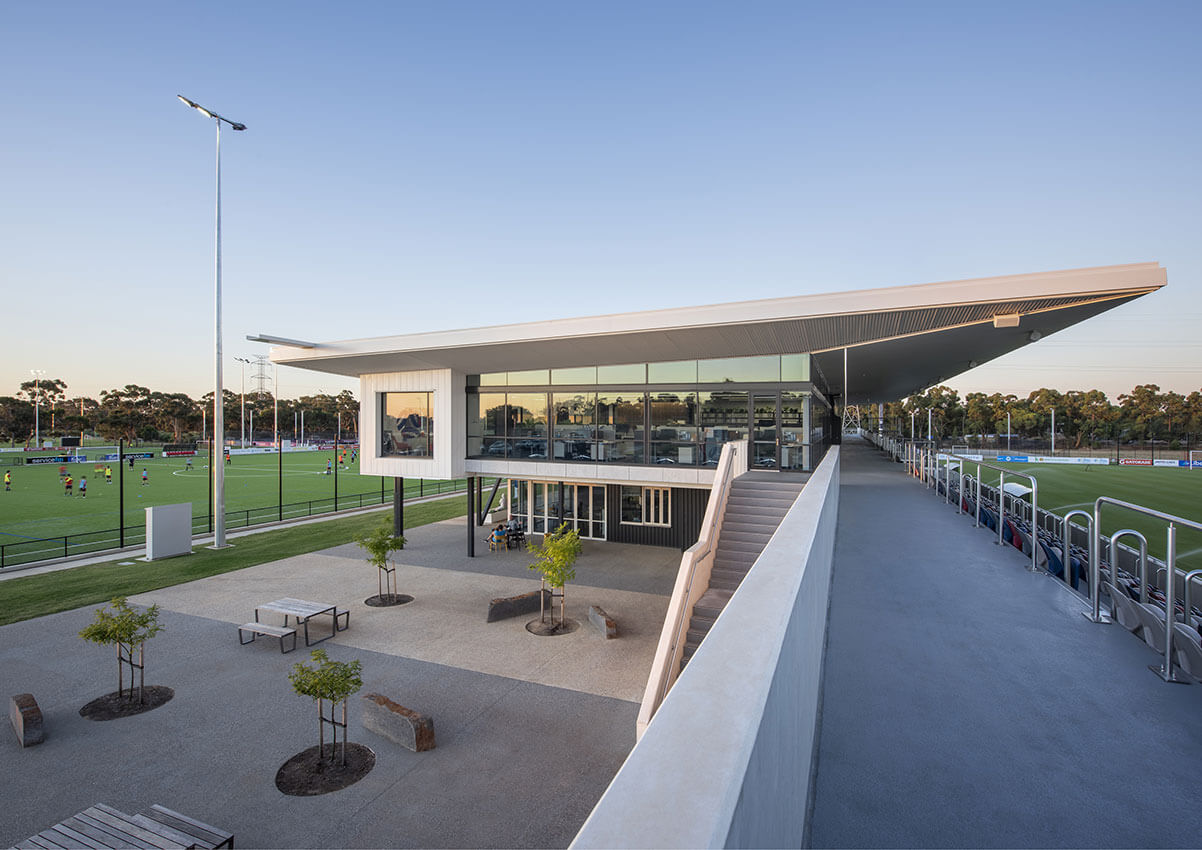Whitefriars Catholic School – Caritas Building | Detail Studio
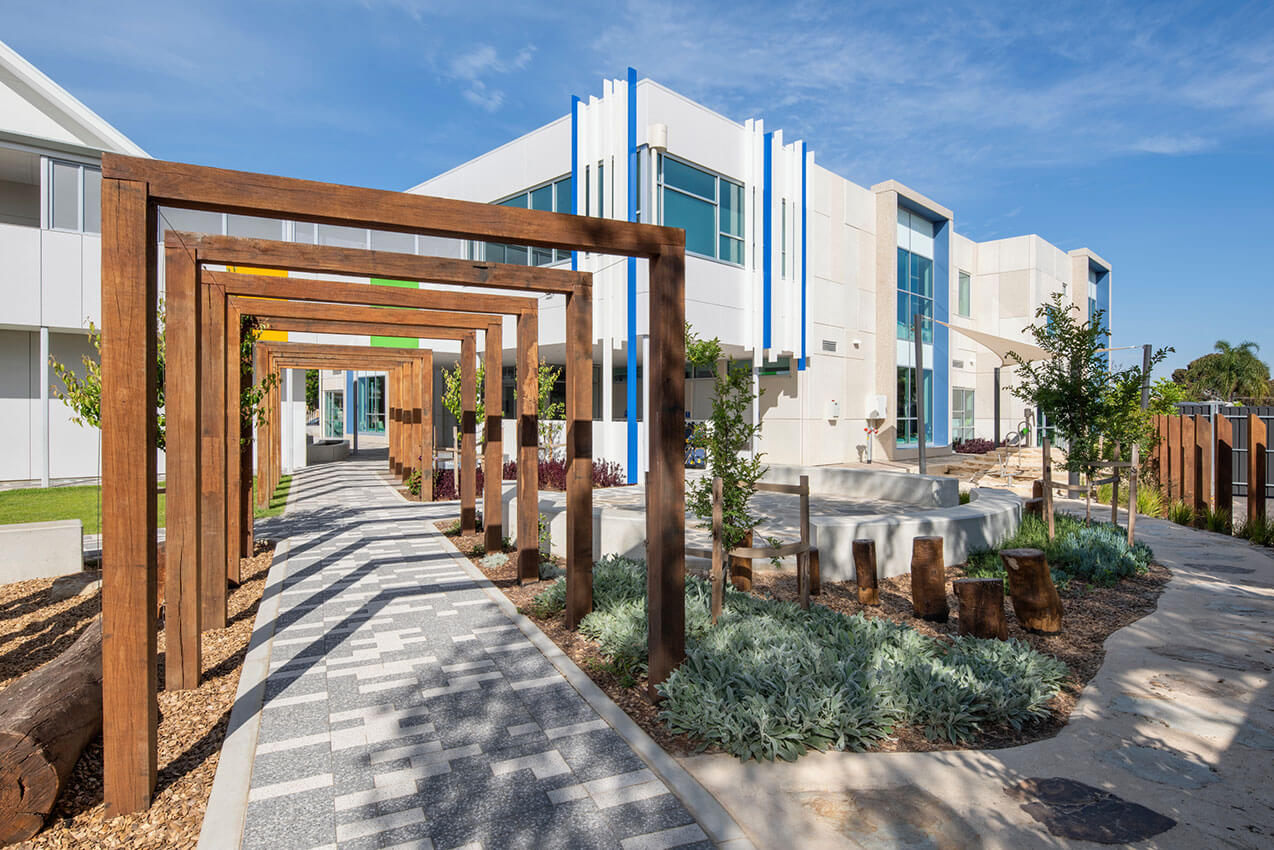
The Caritas Building at Whitefriars Catholic School is the result of a collective vision to create and deliver a high quality and engaging learning environment for junior primary students and educators in which to thrive. The materials are bold and striking creating a strong connection between external and internal spaces that enhances the school identity. The contemporary architectural language, predominantly defined by the textural, articulated precast panels, work in harmony with the existing school buildings and adjacent residential streetscape. The rich landscape design connects seamlessly with the building and interior providing important opportunities for indoor/ outdoor learning. Child-centred spaces promote happy engaged learners through connections and participation within the School and greater community.
Sunkissed Higgins | RADS

Aussie culture has always been bound to allure of the coast. Sunny days lathered in coconut-scented lotions. Sun blushed skin becomes tanned over the longer days. Rising early to hit the surf before the wind picks up. Salty hair, sandy feet and sinking cold Coronas with friends while the kids run amok.
Welcome to Sunkissed Higgins: A home for 80’s Babies who skipped the big smoke to live the coastal dream.
Yiew!
Stradbroke Primary School – Early Learning Hub | Das Studio
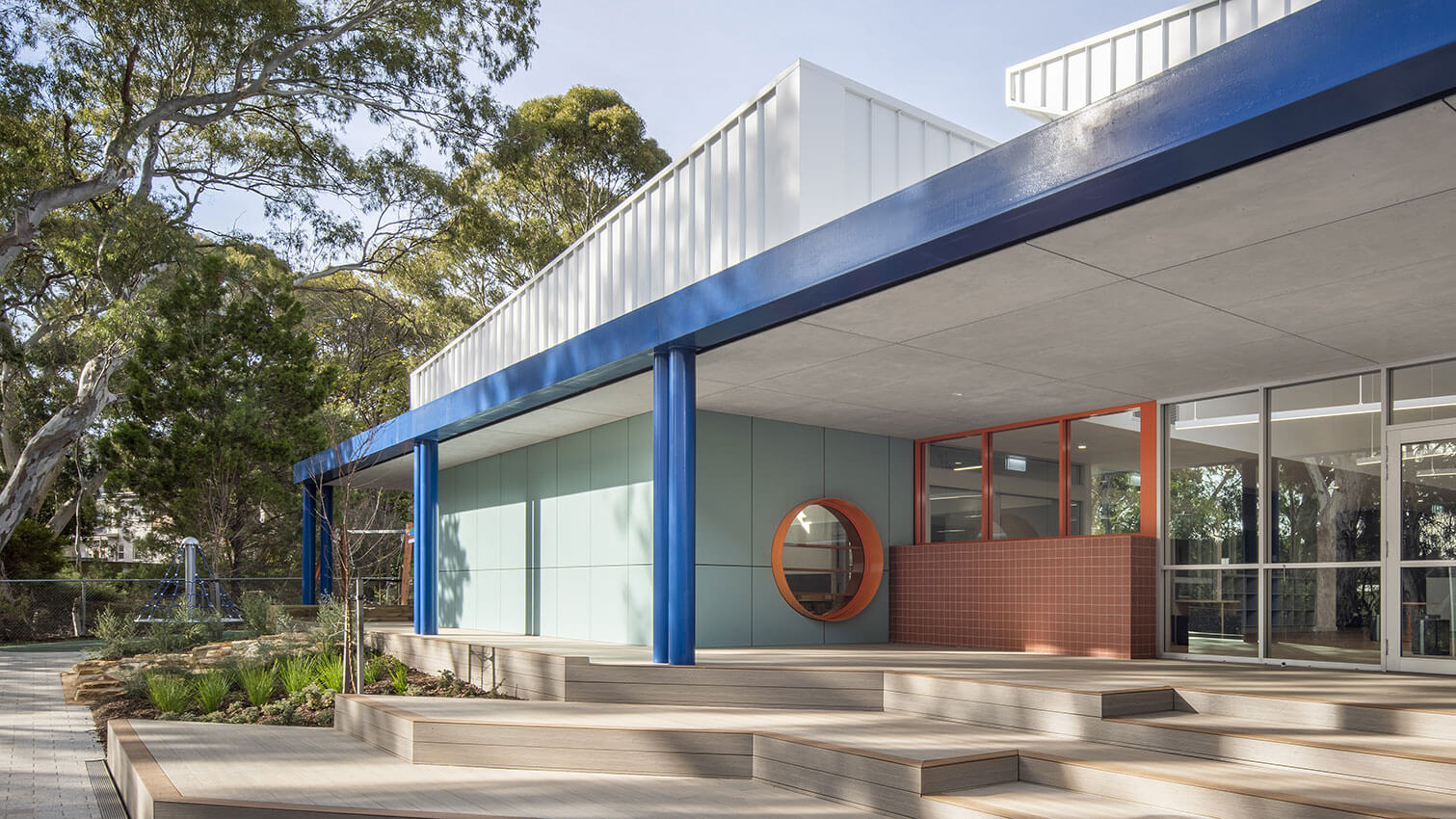
Located adjacent Morialta Conservation Park in Rostrevor, Stradbroke Primary School incorporates Walker Learning principles to offer an inquiry-based, transdisciplinary, student-centred curriculum. The project brief sought to replace an aged building with learning spaces and nature play for Stradbroke’s Reception students, to align facilities with the forward-thinking pedagogical approach of the School.
Prioritisation of the direct learning outcomes of built form result in a building that acts as a beacon for the possibilities of curiosity, inquiry and play whilst simultaneously connecting to the surrounding built and natural environments in a manner that feels of its place. Siting, planning and materiality all contribute equally to this outcome.
A collaborative relationship between the design team, client and key stakeholders and a creative approach to project problem solving unlocked value that allowed for refurbishment works to adjacent Year 1 spaces, creating an Early Learning Hub for the School that equitably connects the junior cohort.
Springbank Secondary College | Thomson Rossi
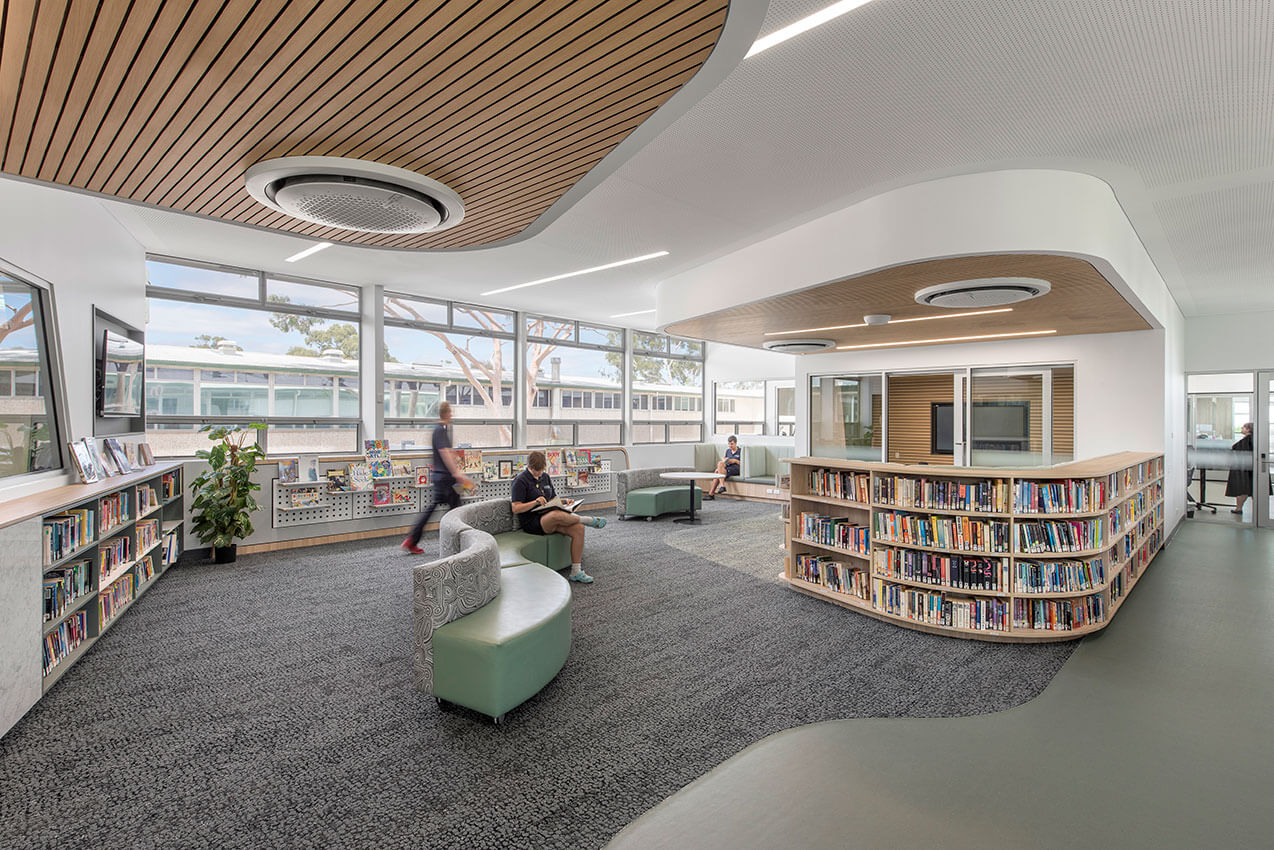
The challenge at Springbank Secondary College was to create an environment with no barriers to learning for a culturally, physically, and neurodiverse community without the slightest perception of discrimination. The new environment needed to be beautiful, practical, serviceable, elegant and welcoming, as well as catering for unique needs in a discrete way, allowing everyone to enjoy a contemporary, state of the art learning facility that delivers a high-end curriculum.
Internally, in order to achieve these spaces, the design explored the integration of circulation space into the Learning Areas, eliminating corridors and allowing a range of different breakout and retreat spaces to be created; providing significant flexibility and opportunity for inclusion across the whole campus.
Externally, a sculptural COLA announces the school’s presence as a promenade leading to the Basketball Stadium, strategically located adjacent the Tower Arts Centre, allowing an extension of performance activities to an outdoor venue.
Scotch College Purruna Spencer Newton Centre | Hames Sharley

Purruna Spencer Newton Centre is the largest building project in Scotch College’s hundred-year history, located at their Torrens Park Campus on the site of the former gym and pool that were deemed no longer fit for purpose.
Hames Sharley, in conjunction with Scotch College, developed a very strong vision for the Centre – aspiring to ‘replace the old with the bold’ and seizing the opportunity to make a real connection between students, families and the broader community through the platform of wellbeing.
The new facilities provide the infrastructure for the College to deliver its ‘Live Well’ program, through Physical Education, Nutrition & Food Technology, Service Learning, Sustainable Living, Global Responsibilities, and Wellbeing & Values Education courses. The centre is accessible to students and members of the community, facilitating connection between students, families and the broader community through the platform of wellbeing.
Marnkutyi Parirna Theatre | Detail Studio

The newly completed Marnkutyi Parirna Theatre at Trinity College stands as a testament to the College’s unwavering commitment to embracing 21st-century educational opportunities. Inspired by principles of innovation and creativity, this exceptional space redefines the traditional concept of a theatre, offering students and the community alike a sophisticated and elegant environment in which to engage in rich, authentic learning experiences.
Creativity and innovation are woven into every aspect of the theatre’s design, from the fluidity of the seating arrangements to the dynamic movement reflected in the timber batten design on the walls.
Central to the theatre’s vision is the authentic partnership with the Kaurna people, honouring Indigenous narratives and connections to the local landscape. The concept of the Three Rivers, symbolising unity and connection, is deeply integrated into the design elements, enriching the space with cultural symbolism and a profound sense of place.
Heathfield High School Redevelopment | Grieve Gillett Architects
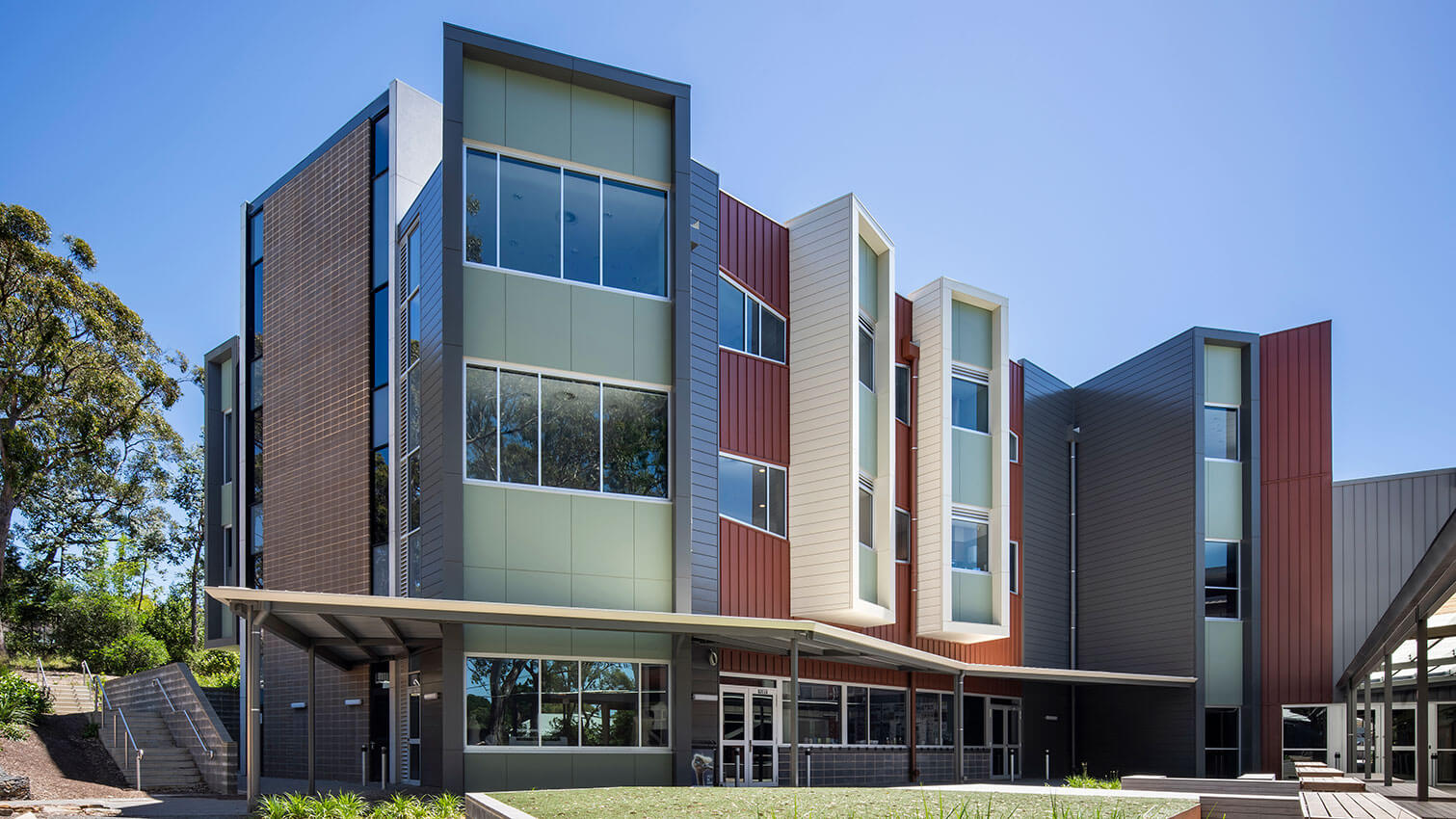
Grounded in a deep connection to the Adelaide Hills landscape, the Heathfield High School Redevelopment aligns with the school’s values of collaborative and entrepreneurial learning. GGA’s comprehensive approach included an educational masterplan, addressing disparate pedagogies across the site by arranging faculties with a logical academic progression across the site. Now divided into three main precincts – consisting of a central hub, home economics and responsible living – the design delivers the school’s vision of collaborative and specialist learning. These varied formal and informal learning areas are spread over multiple levels linking previously disconnected floors. New building orientation and curated façade openings immerse learners in their landscape with treetop views, natural light and ventilation. The new building was situated to ensure the retention of existing mature trees, while the raised pedestrian bridge addresses the challenging topography with an equitable and welcoming street presence.
Glenthorne National Park -Ityamaiitpinna Yarta Visitor Hub | Phillips/Pilkington Architects + T.C.L
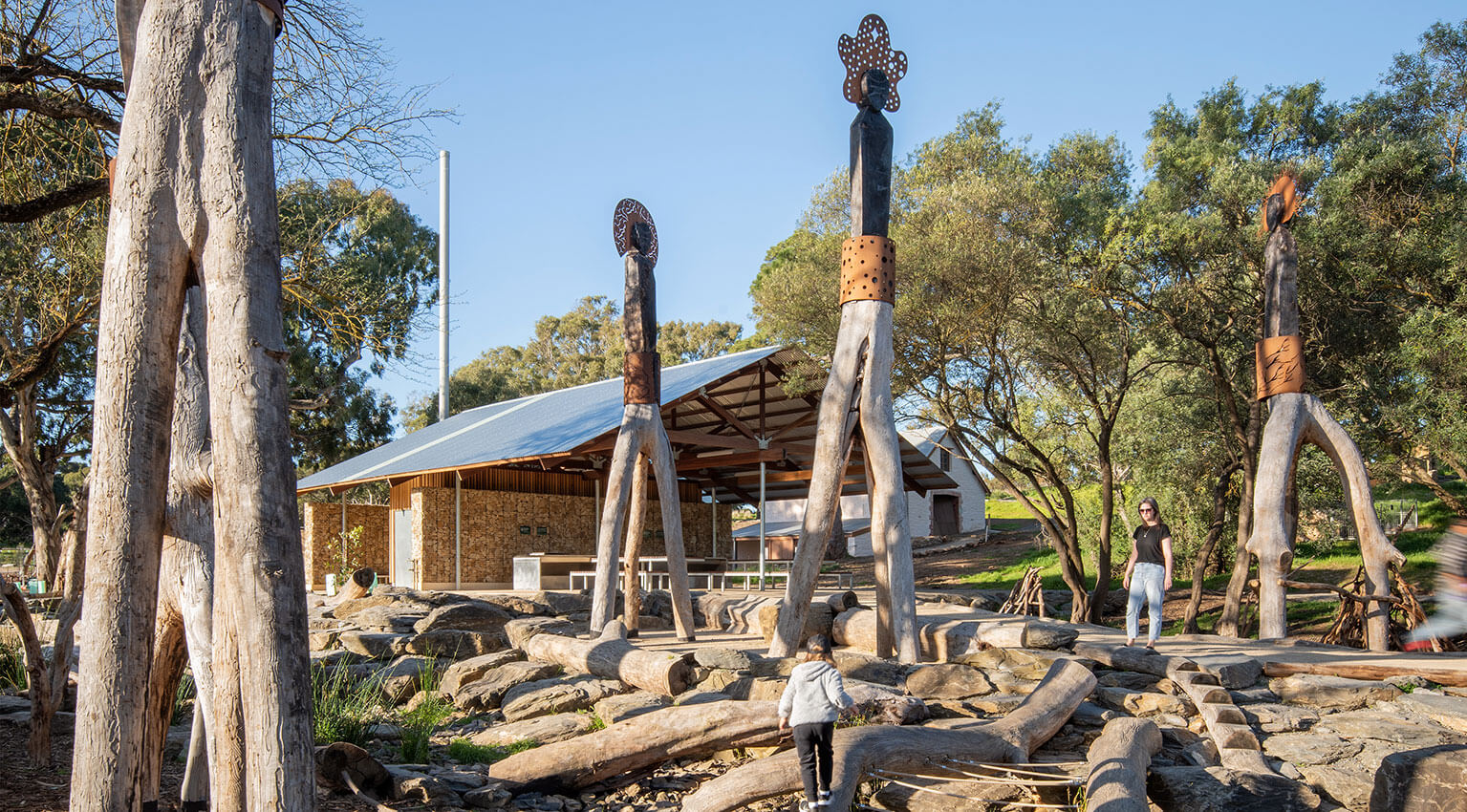
The Glenthorne National Park – Ityamaiitpinna Yarta Visitor Hub is located within Adelaide’s newly created National Park celebrating First Nations culture and a State Heritage Place, in a rehabilitated natural environment providing opportunities for recreation and connection to country in suburban Adelaide. A series of picnic shelters and public amenities have been developed around the central open space of Glenthorne Green, the Watercourse and the Nature Playground.
The Visitor Hub was developed as a collaboration with Landscape Architects T.C.L, with the key involvement of First Nations artist Karl Winda Telfer, senior cultural custodian for his clan countries which include the Adelaide Plains Mullawirra (dry forest country) and Pangkarra Kaurna Meyunna (people).
Material choices promote, environmental performance, durability and a sense of place responding to the materiality of the many historic buildings on site and connecting to country.
Teppanyaki Pavillion | RADS
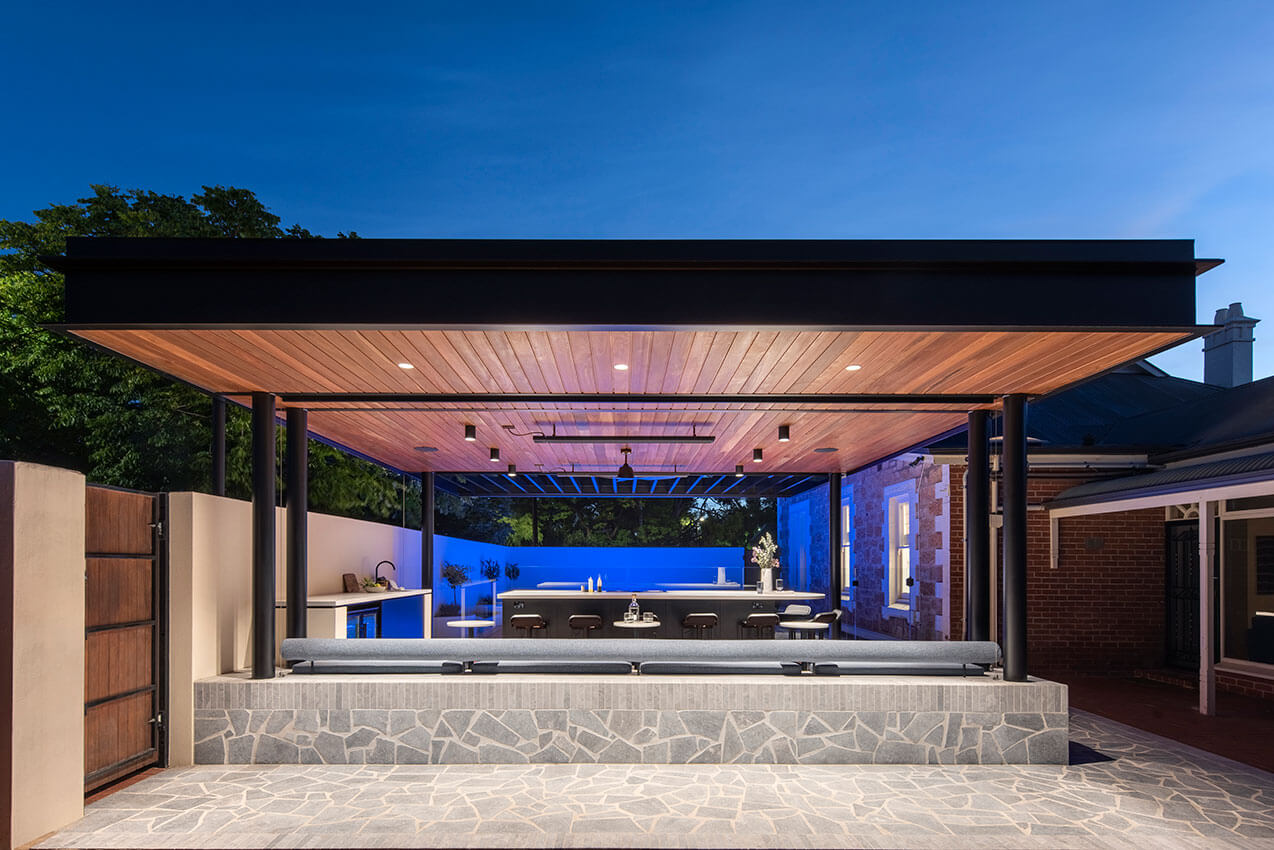
State Centre of Football | Greenway Architects (SA) Pty Ltd
