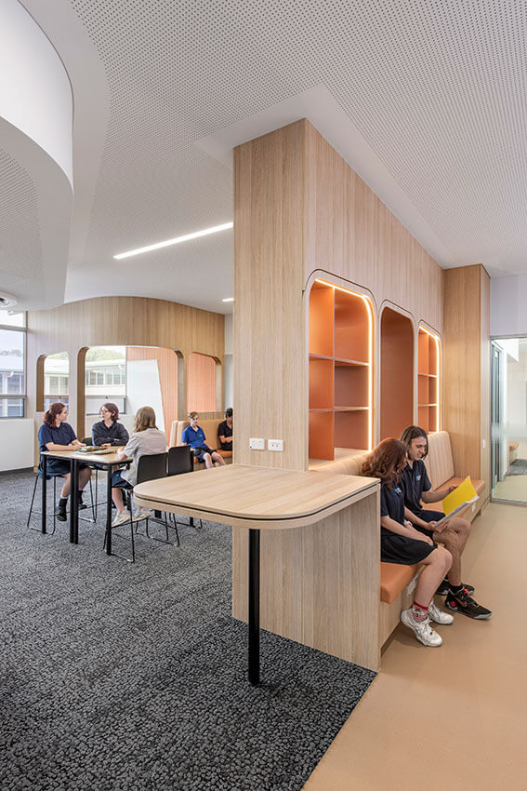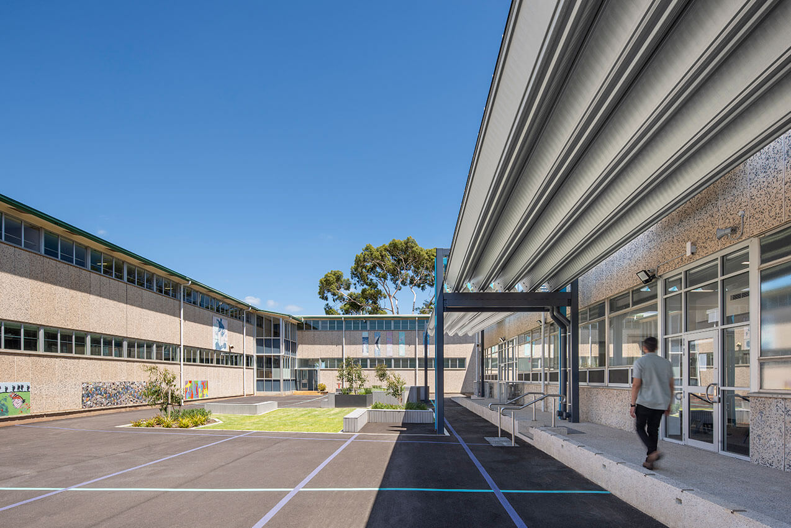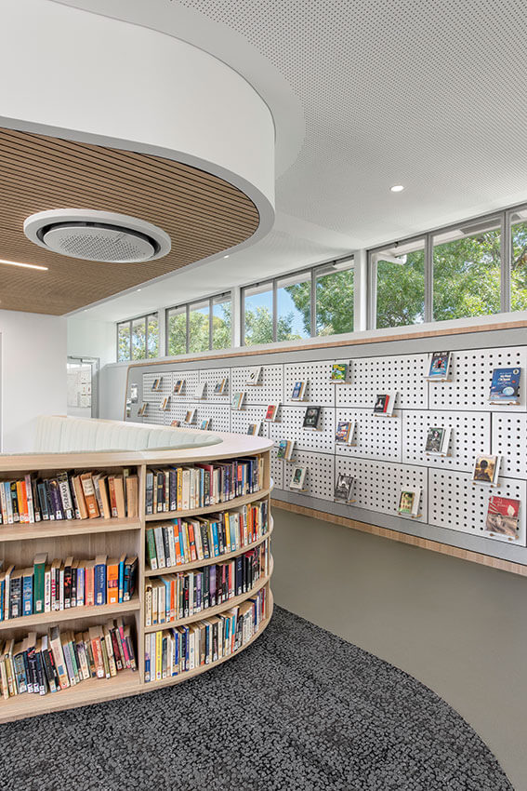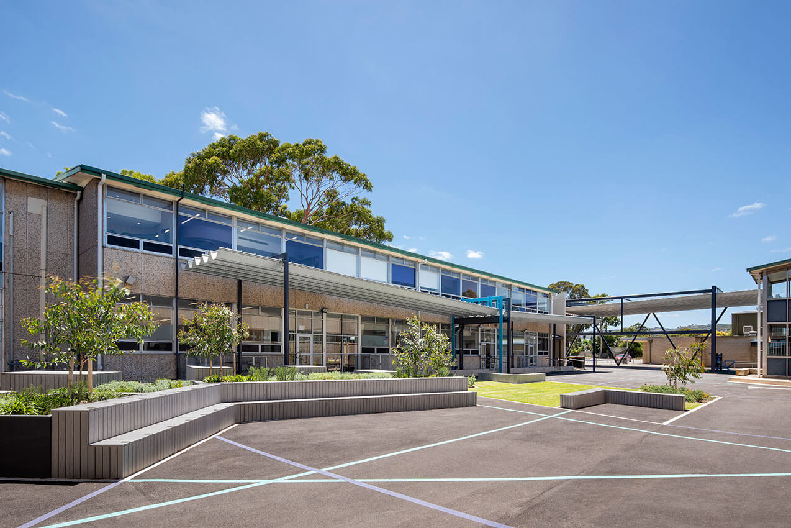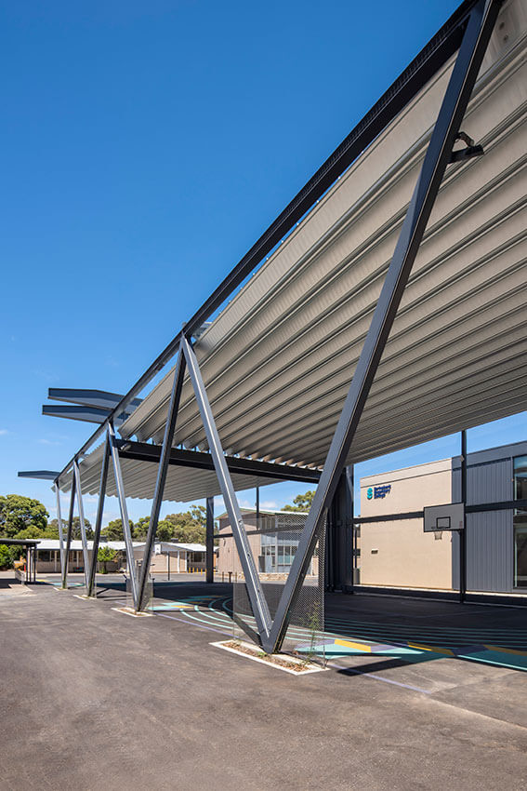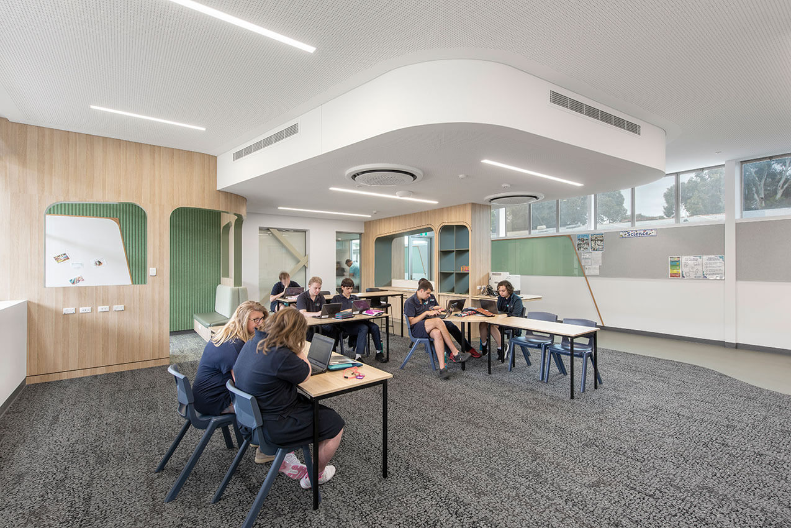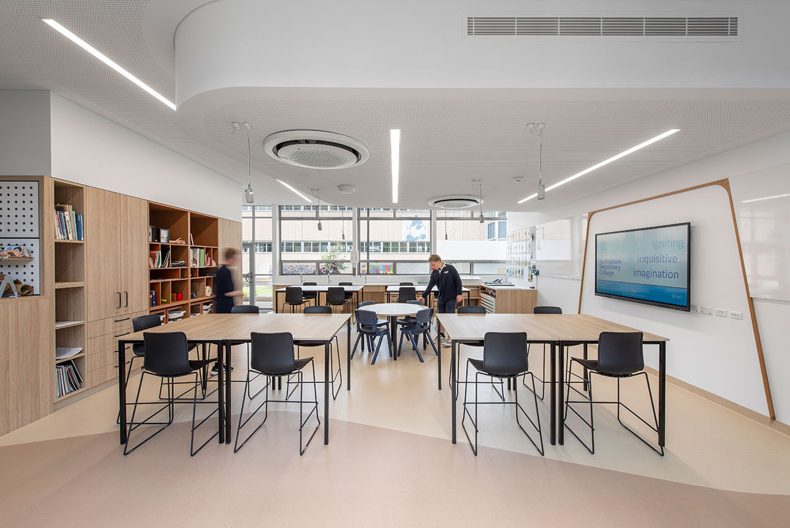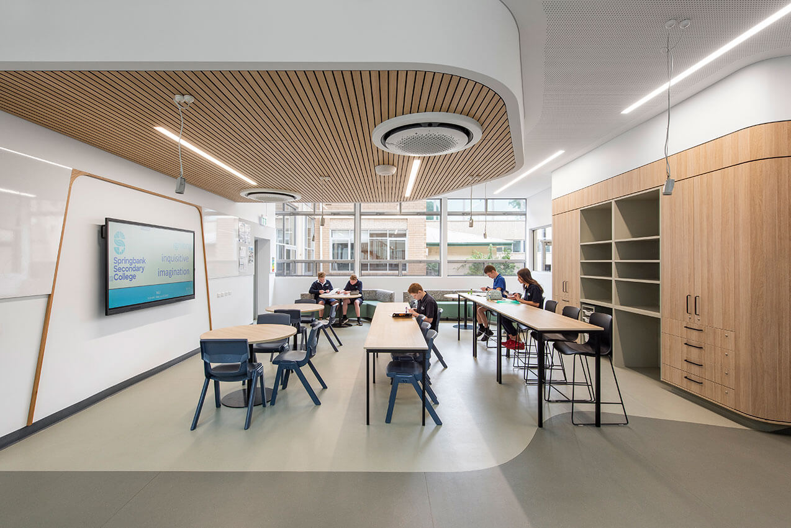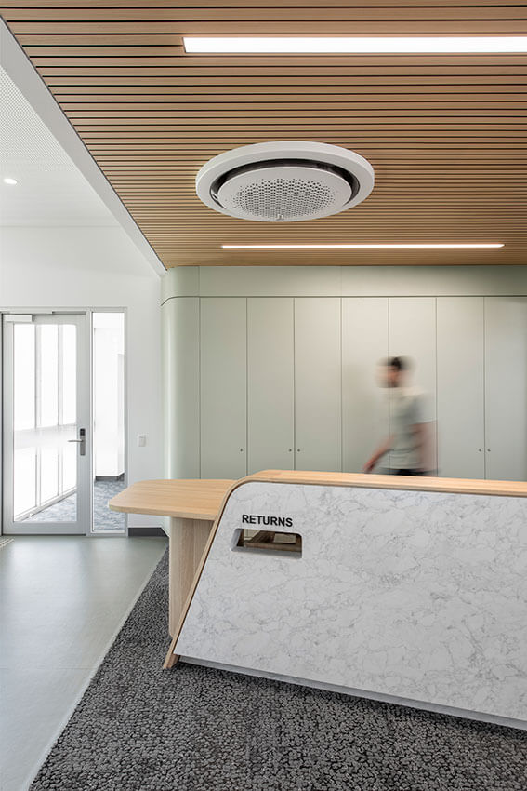Springbank Secondary College | Thomson Rossi
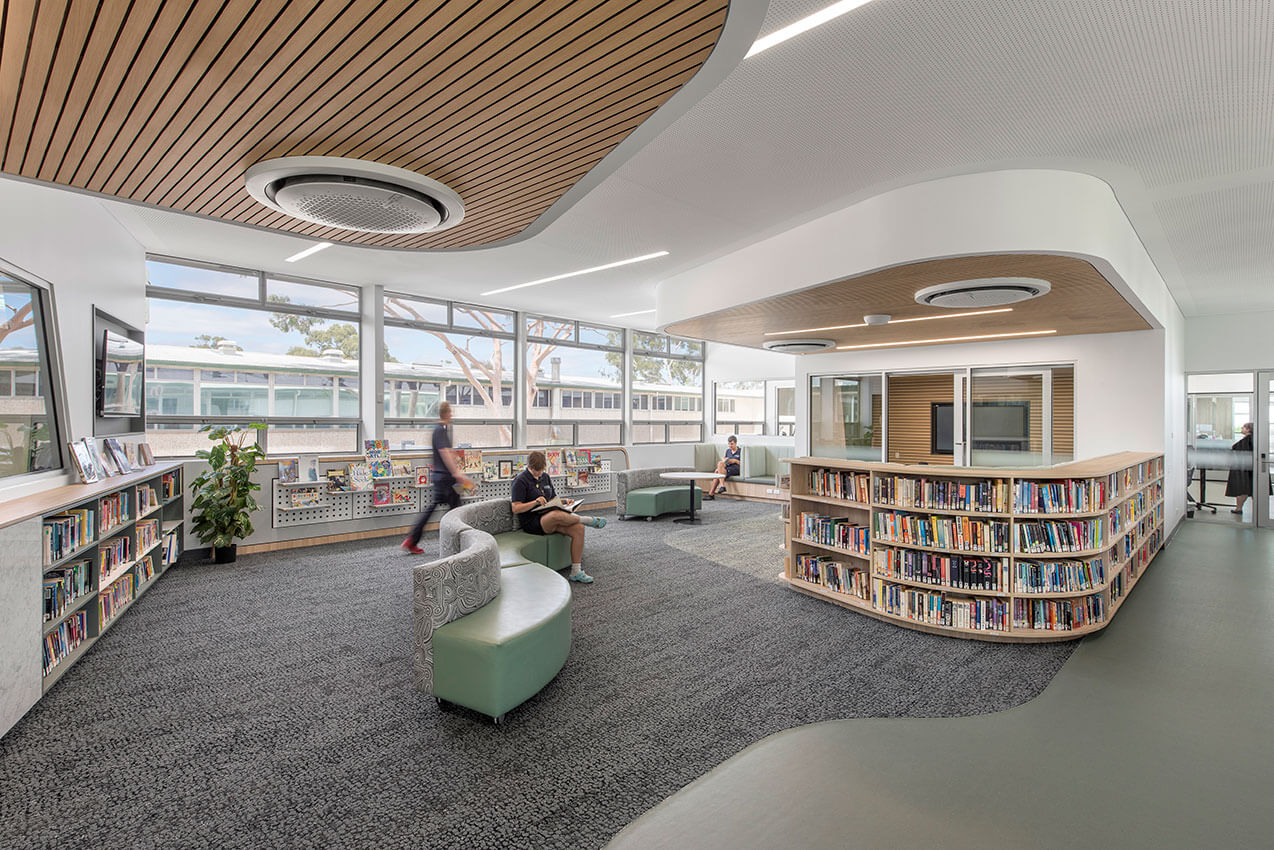
2024 National Architecture Awards Program
Springbank Secondary College | Thomson Rossi
Traditional Land Owners
Kaurna
Year
Chapter
South Australia
Category
Educational Architecture
Builder
Photographer
Media summary
The challenge at Springbank Secondary College was to create an environment with no barriers to learning for a culturally, physically, and neurodiverse community without the slightest perception of discrimination. The new environment needed to be beautiful, practical, serviceable, elegant and welcoming, as well as catering for unique needs in a discrete way, allowing everyone to enjoy a contemporary, state of the art learning facility that delivers a high-end curriculum.
Internally, in order to achieve these spaces, the design explored the integration of circulation space into the Learning Areas, eliminating corridors and allowing a range of different breakout and retreat spaces to be created; providing significant flexibility and opportunity for inclusion across the whole campus.
Externally, a sculptural COLA announces the school’s presence as a promenade leading to the Basketball Stadium, strategically located adjacent the Tower Arts Centre, allowing an extension of performance activities to an outdoor venue.
2024
South Australia Architecture Awards Accolades
South Australia Jury Citation
Commendation for Educational Architecture
Thomson Rossi’s design team has adeptly re-envisaged two wings of a 1960s school building, leveraging its inherent strengths while catering for the unique needs of the College’s diverse student cohort. Distinctive identities and material palettes in each wing foster a sense of belonging. New transitions between indoor and outdoor spaces ensure accessibility, safety, and visibility. Varied spatial environments empower the College community, providing interest, agency and choice.
Springbank Secondary College is committed to providing fully inclusive and engaging environments that support high quality differentiated teaching that supports individual learner achievement and meet the needs of a diverse school community. The design of the Springbank refurbishment turned tired, bland, box-like classrooms into flexible, calm, light filled learning spaces that allow personalised inclusive learning and teaching to occur effectively. Quiet, open indoor and outdoor learning areas exist now where teachers can implement pedagogies that enable achievement for every learner, and learners engage in spaces that considers their individual needs. Implementing inclusive pedagogical theory is now a reality at Springbank.
Client perspective
Project Consultant and Construction Team
Clement Ao, Structural Engineer
Colin Hill, Civil Consultant
Colin Morgan, Cost Consultant
Dushan Popovic, Services Consultant
Ehsan Dezvarei, Services Consultant
Gavin Hall, Electrical Consultant
Greg Barry, Acoustic Consultant
Maria Lahiff, Cost Consultant
Nicholas Henry, Hydraulic Consultant
Sam Dalle-Nogare, Structural Engineer
Stephen Hansen, Construction Manager
Connect with Thomson Rossi
