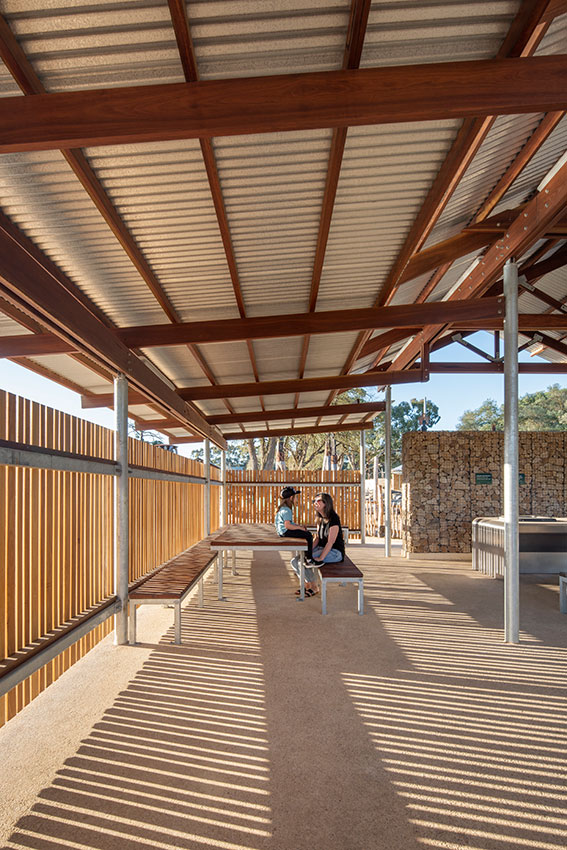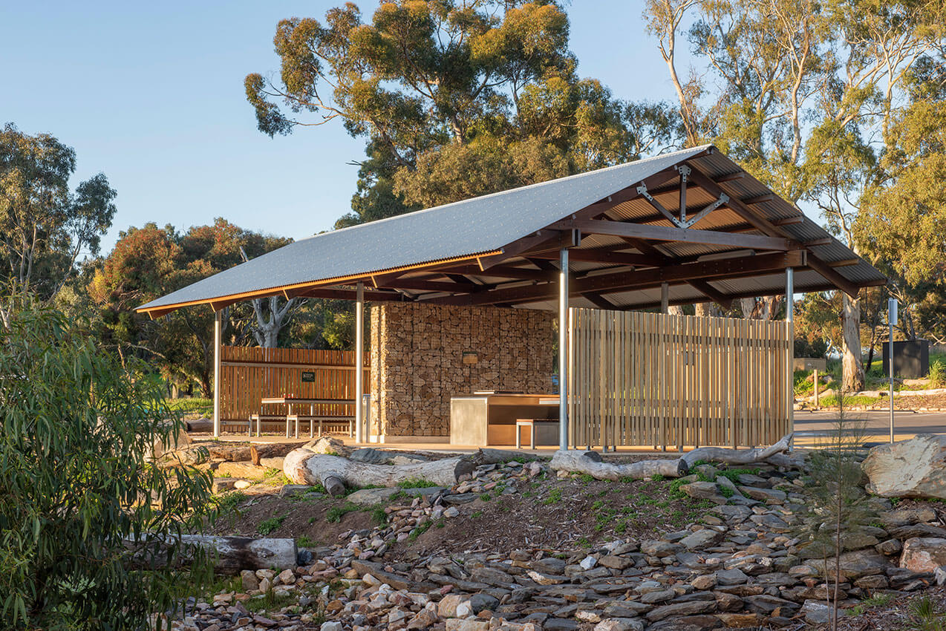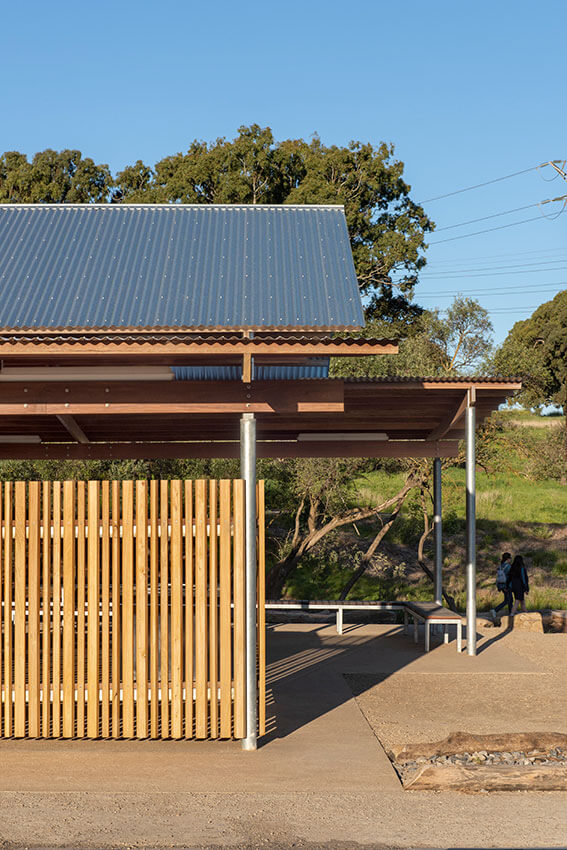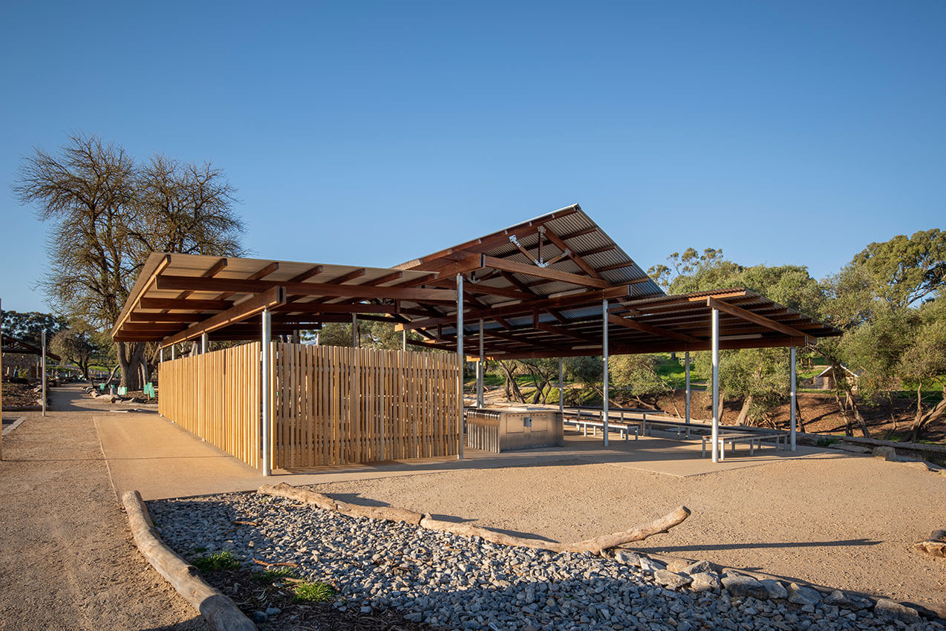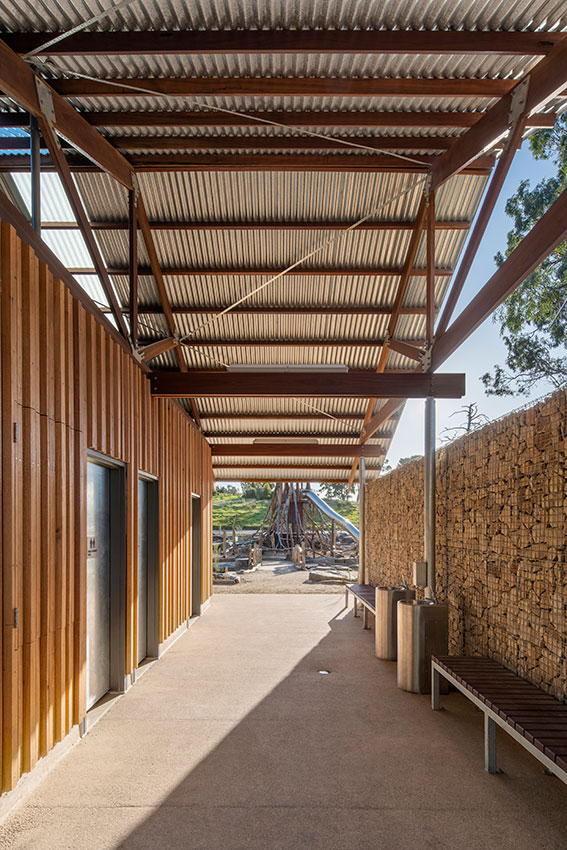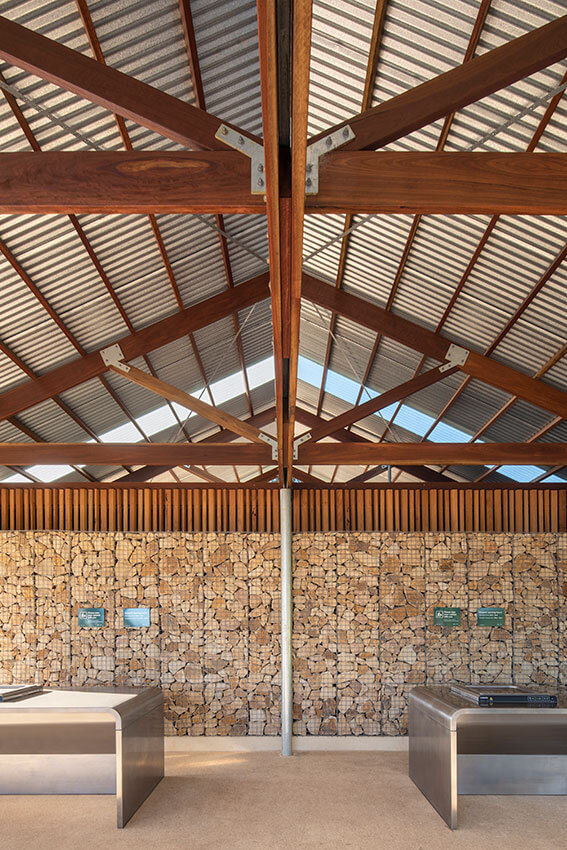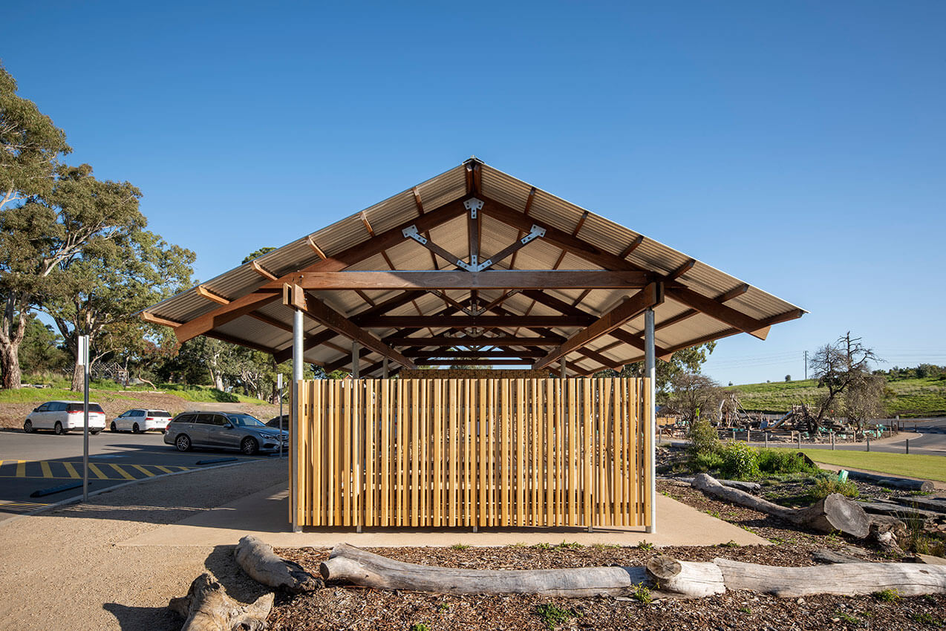Glenthorne National Park -Ityamaiitpinna Yarta Visitor Hub | Phillips/Pilkington Architects + T.C.L
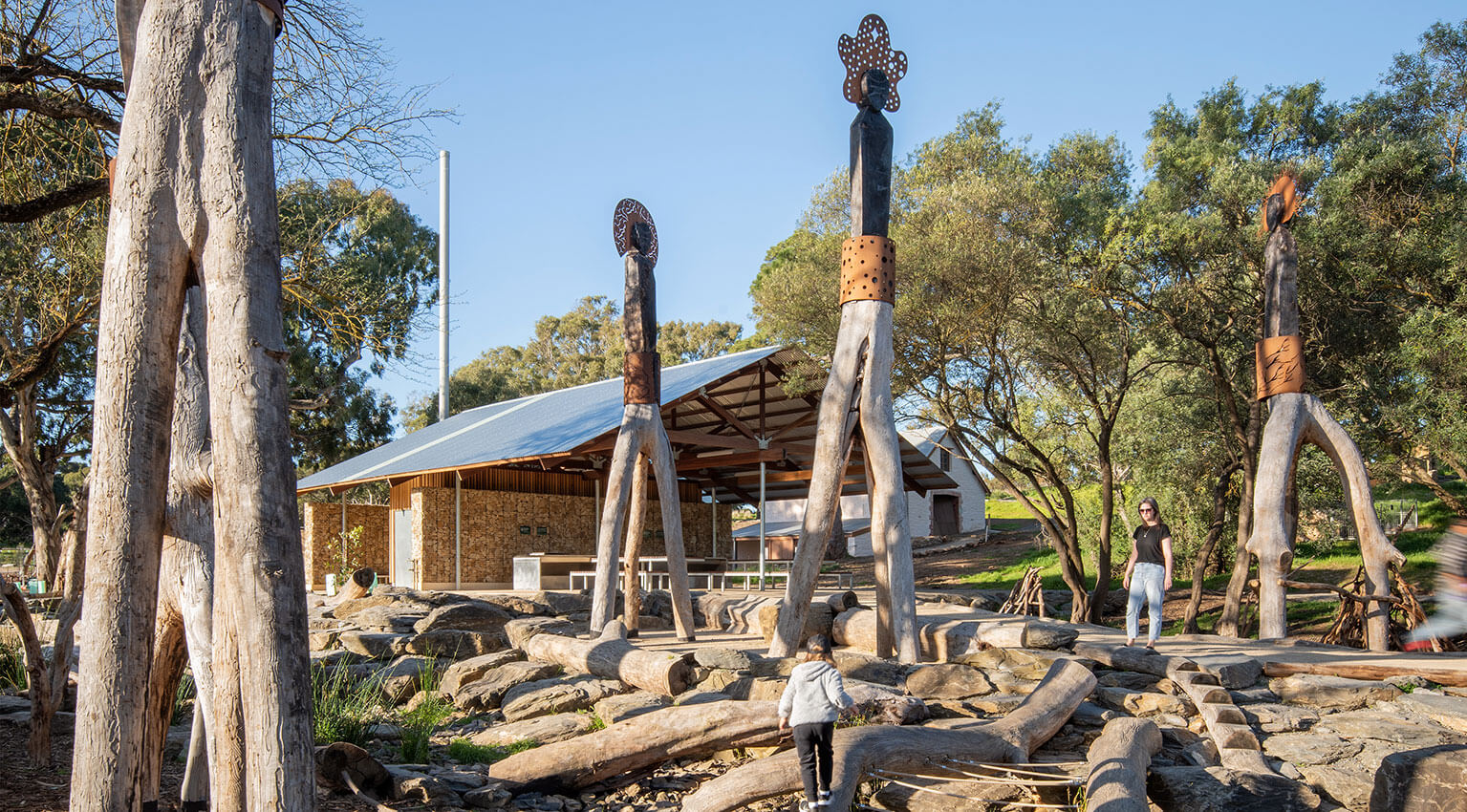
2024 National Architecture Awards Program
Glenthorne National Park -Ityamaiitpinna Yarta Visitor Hub | Phillips/Pilkington Architects + T.C.L
Traditional Land Owners
Kaurna People
Year
Chapter
South Australia
Category
Builder
Photographer
Media summary
The Glenthorne National Park – Ityamaiitpinna Yarta Visitor Hub is located within Adelaide’s newly created National Park celebrating First Nations culture and a State Heritage Place, in a rehabilitated natural environment providing opportunities for recreation and connection to country in suburban Adelaide. A series of picnic shelters and public amenities have been developed around the central open space of Glenthorne Green, the Watercourse and the Nature Playground.
The Visitor Hub was developed as a collaboration with Landscape Architects T.C.L, with the key involvement of First Nations artist Karl Winda Telfer, senior cultural custodian for his clan countries which include the Adelaide Plains Mullawirra (dry forest country) and Pangkarra Kaurna Meyunna (people).
Material choices promote, environmental performance, durability and a sense of place responding to the materiality of the many historic buildings on site and connecting to country.
2024
South Australia Architecture Awards Accolades
South Australia Jury Citation
The Gavin Walkley Award for Urban Design
Set within an early settlement site with a heritage overlay, ruins of the existing homesteads and working sheds remain, establishing the tone. The new pavilions sit at flattened breaks within the sloping terrain amongst a newly conceived context of meandering nature play and commissioned First Nations artworks. Educational and informative, the story of place is evident throughout, with the new forms allowing for groups to gather and protection from the elements.
Cooking, cleaning, dining, and toilet pavilions sit comfortably within the context, linked by a fully accessible pathway. Composed of robust and resilient materials that reference the unique Australian flora, the simple forms represent some of the earliest understandings of shelter.
The clear integration between the architect, landscape and build teams is apparent in a consistent approach that integrates biophilic design to enhance community wellness. The redirection of the water-flow through the centre of the site both connects the wetland regeneration and creates a structural spine, with the pavilion forms acknowledging the past chapters of the site and balancing present use.
Project Consultant and Construction Team
Able Access, Access Consultant
BCA Engineers, Services Consultant
Capisce, Cost Consultant
Frank Siow & Associates, Traffic Consultant
Habitable Places, Heritage Consultant
Karl Winda Telfer, First Nations Collaborative Artist
PT Design, Civil Consultant
PT Design, Structural Engineer
URPS, Town Planner
Connect with Phillips/Pilkington Architects + T.C.L
