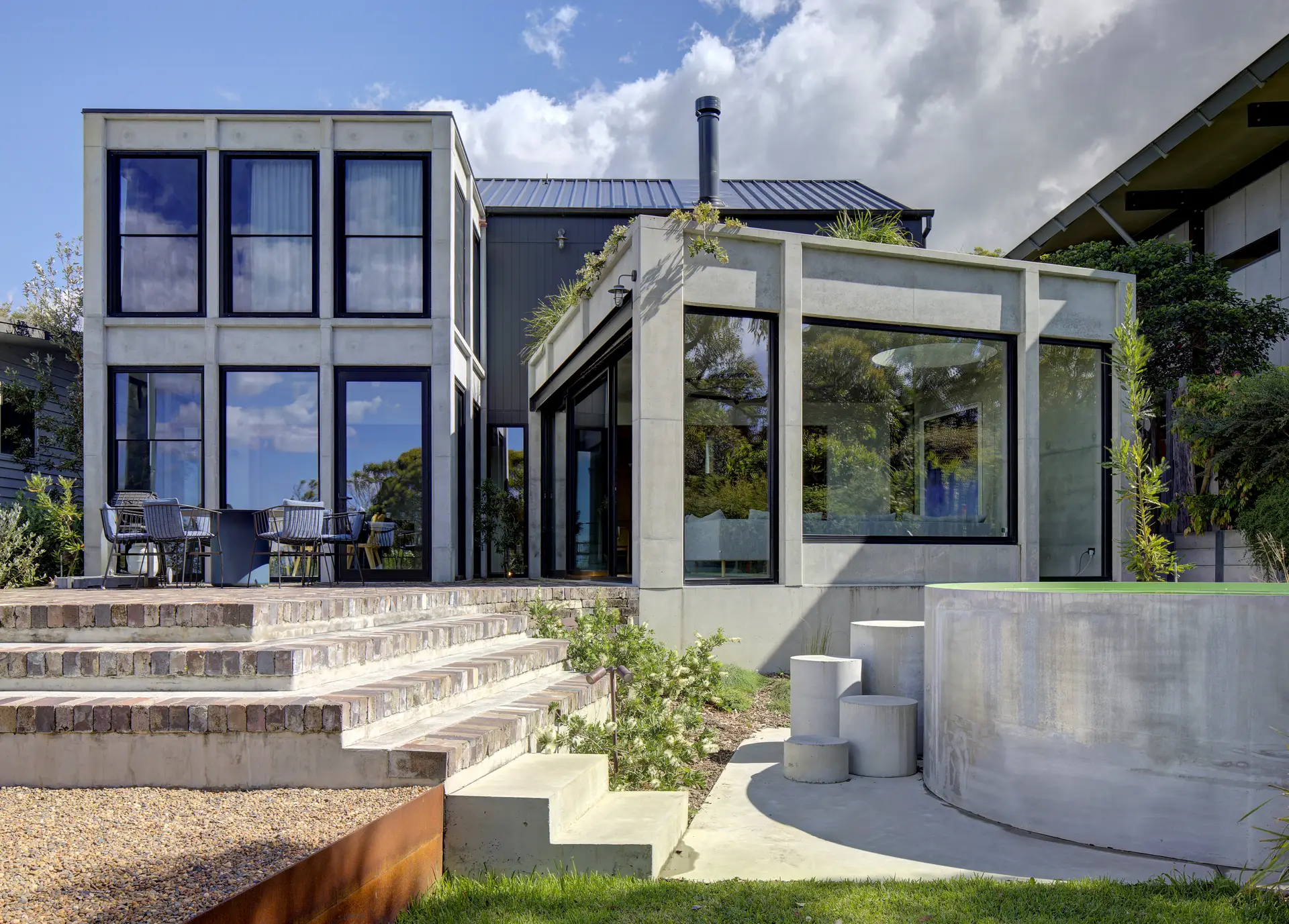Northsea | Jackson Teece and ADM Architects
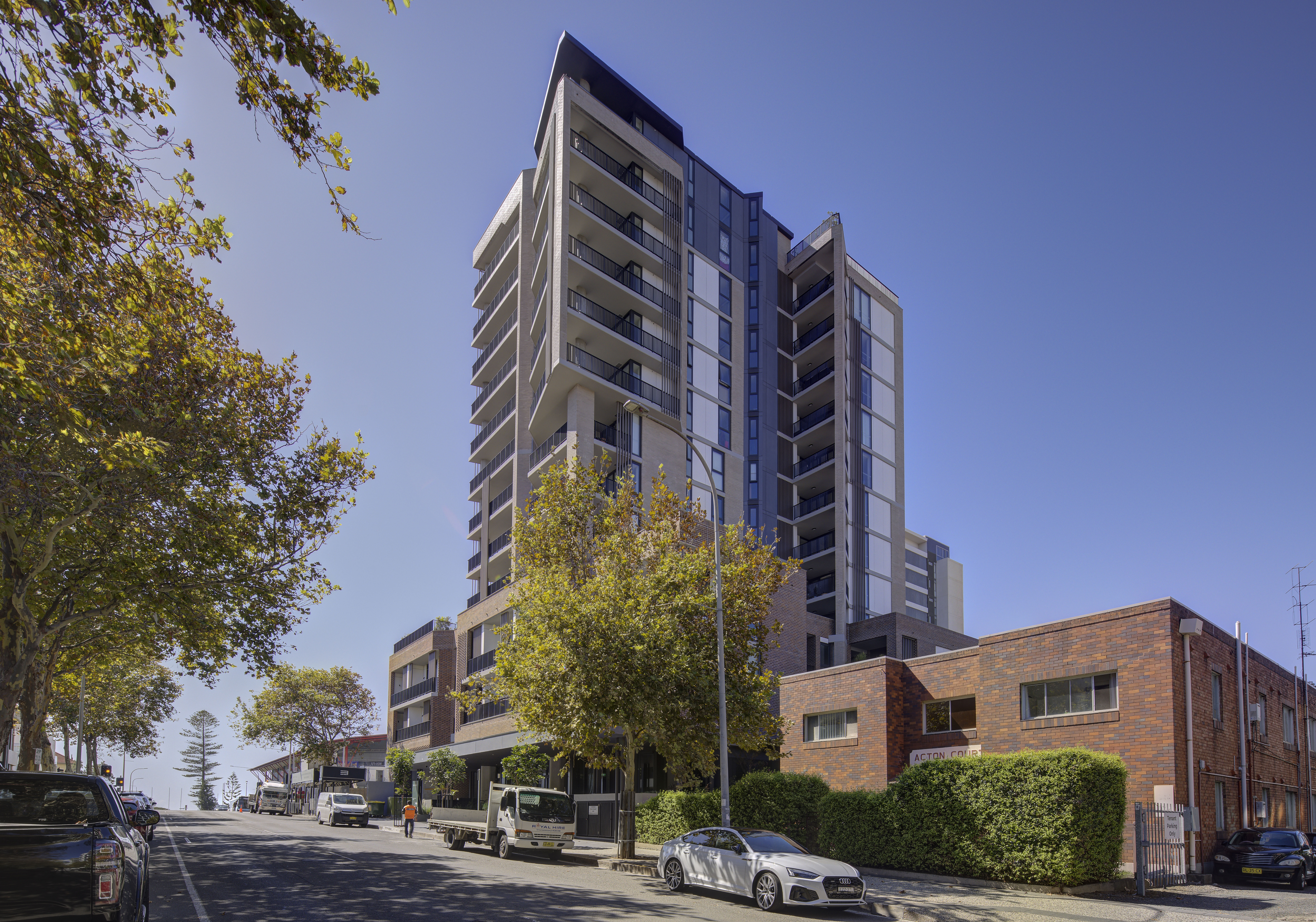
Bath Haus | Burrow Architecture

Foveaux Street Offices | Candalepas Associates

Petersham RSL Sites 1&2 | Candalepas Associates

Perry Park | Candalepas Associates, ASPECT Studios, Scale Architecture

Perry Park Recreation Centre | Candalepas Associates
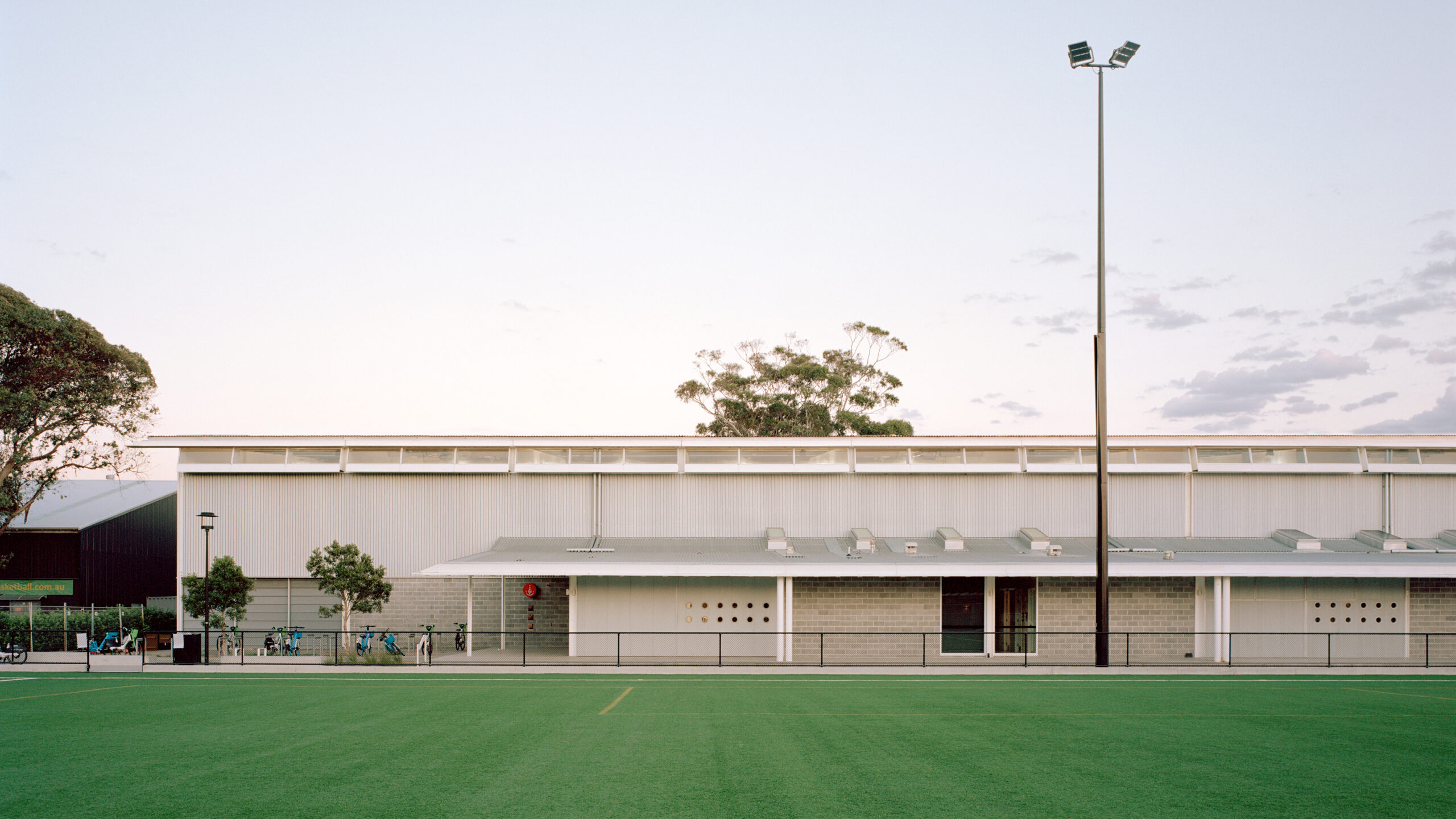
Periscope House | MCK Architects Pty Ltd
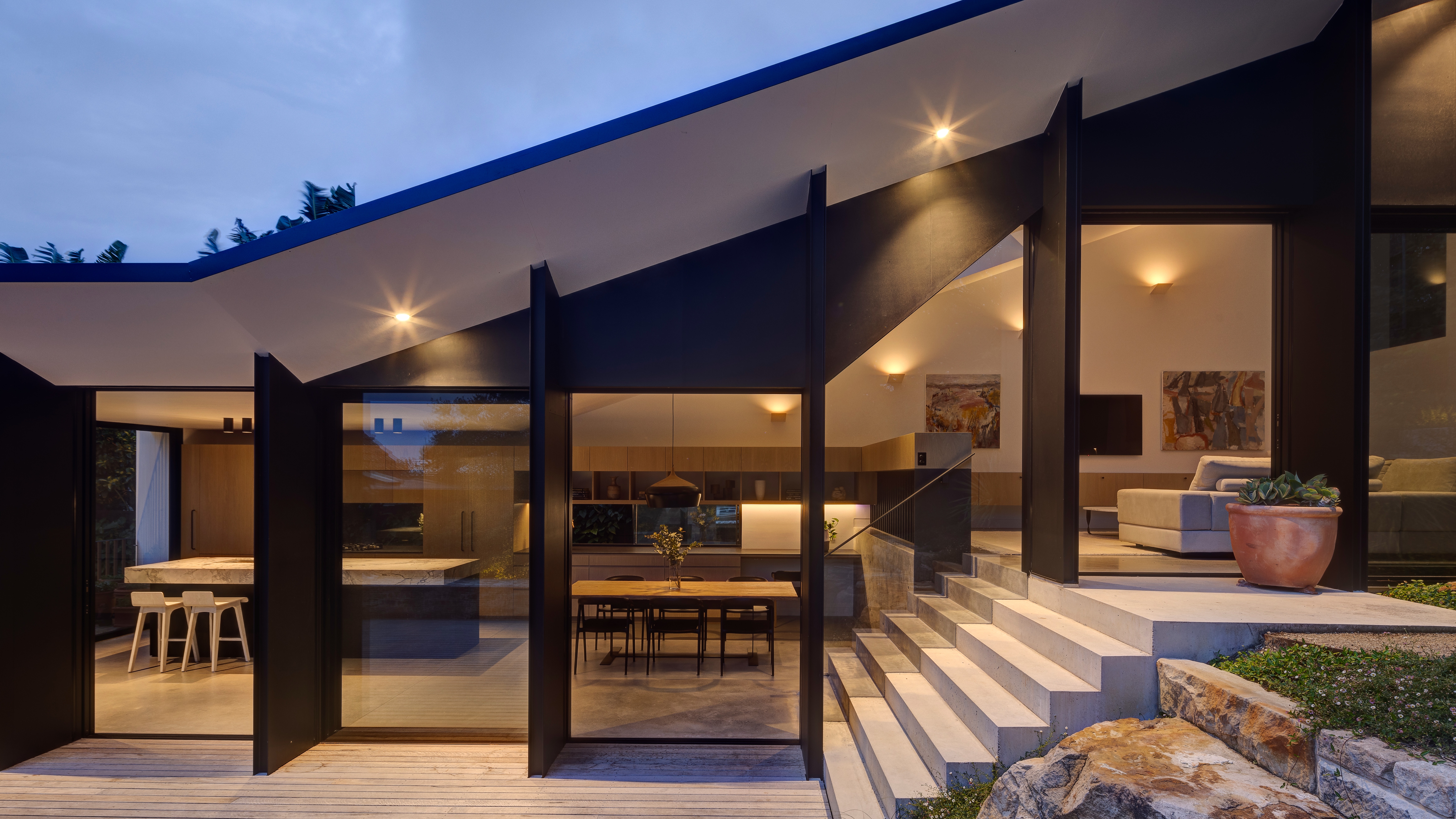
Martin Place Metro Precinct | Tzannes, Grimshaw, JPW

85 Macquarie Street | TURNER
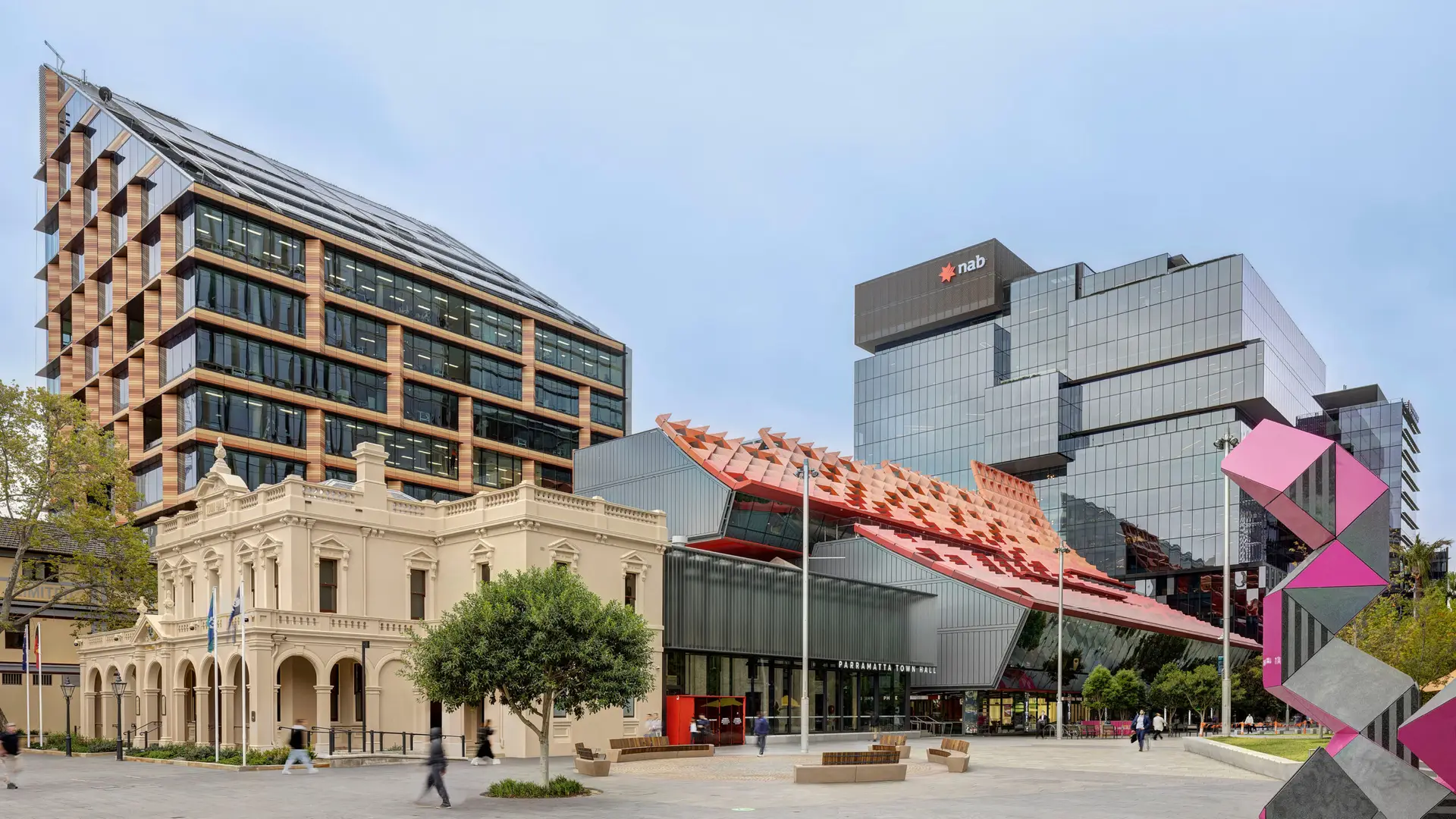
Killcare House | Southmarc Architecture
