Liverpool Civic Place and Yellamundie Library | fjcstudio
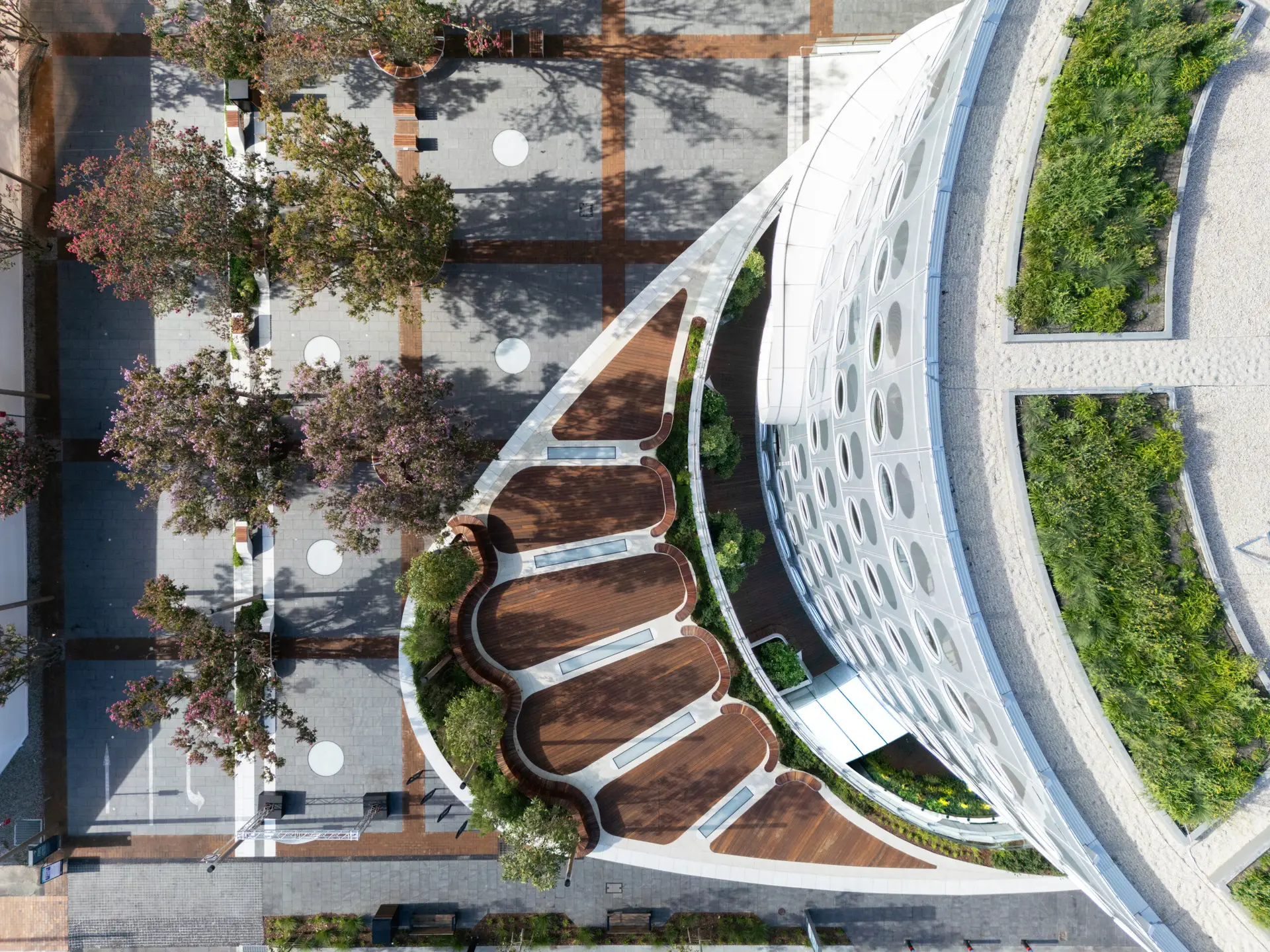
Liverpool Civic Place and Yellamundie Library | fjcstudio
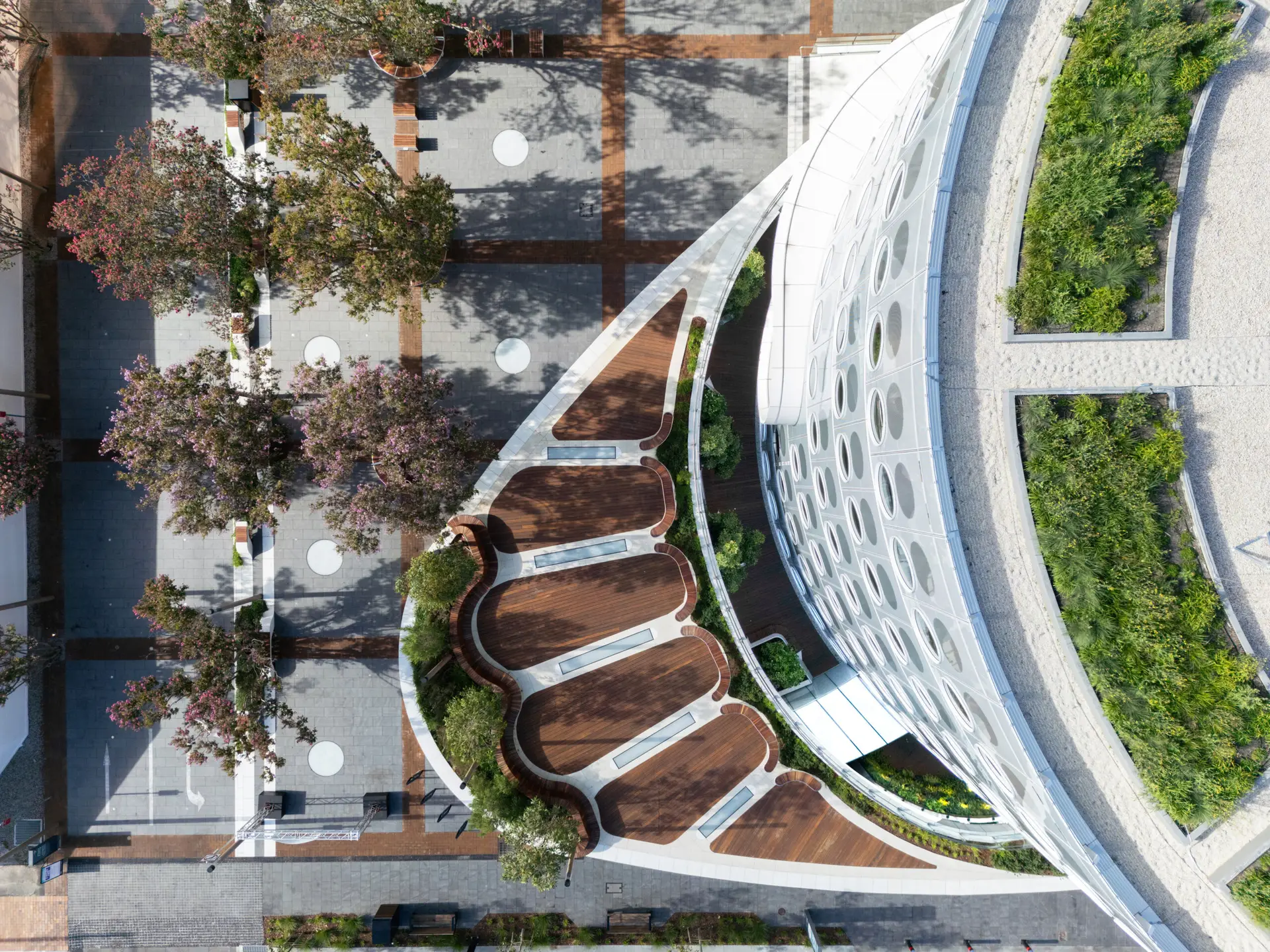
Eco-House Leura | Marra + Yeh Architects
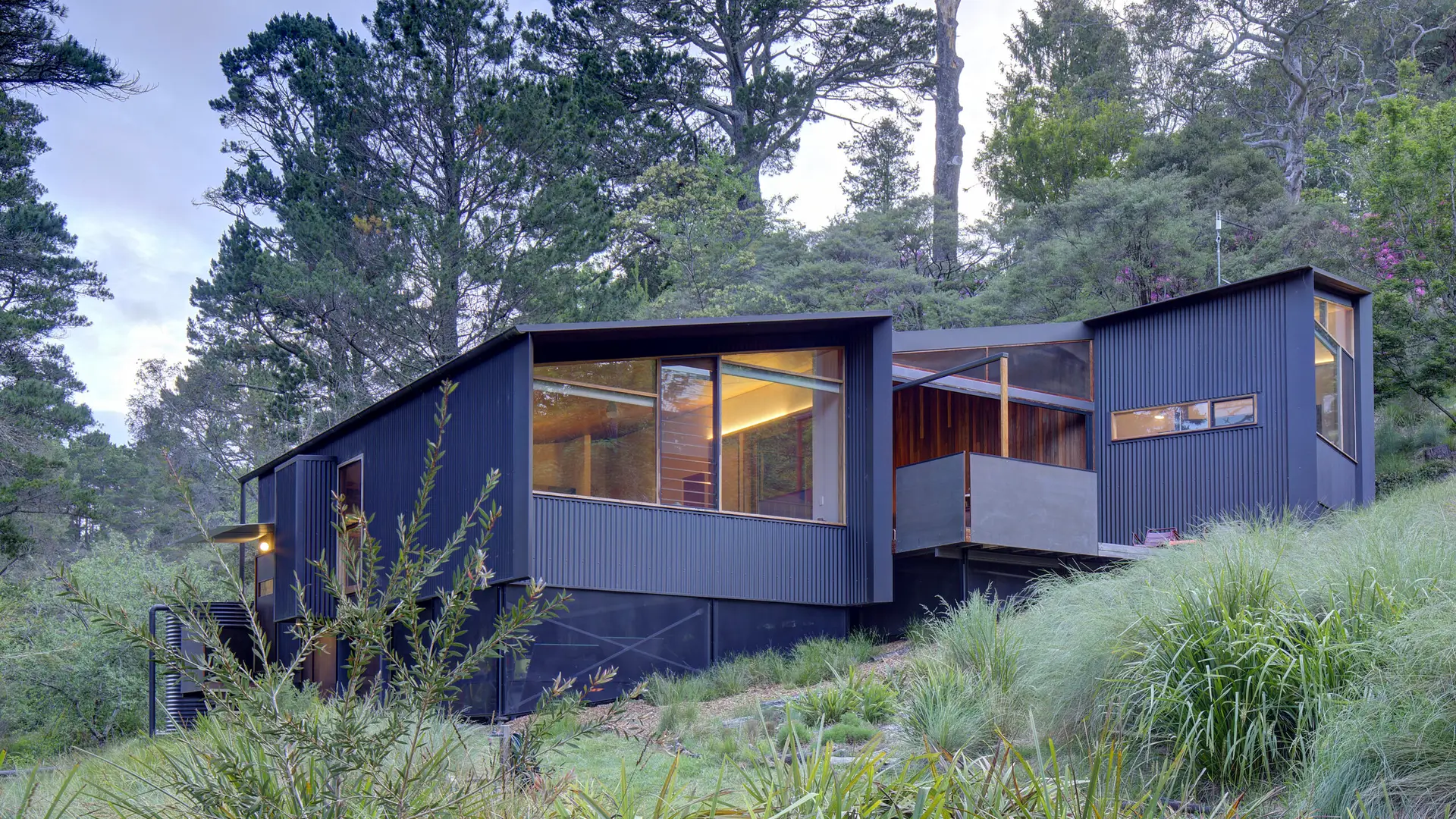
Sydney Metro City Stations | Sydney Metro
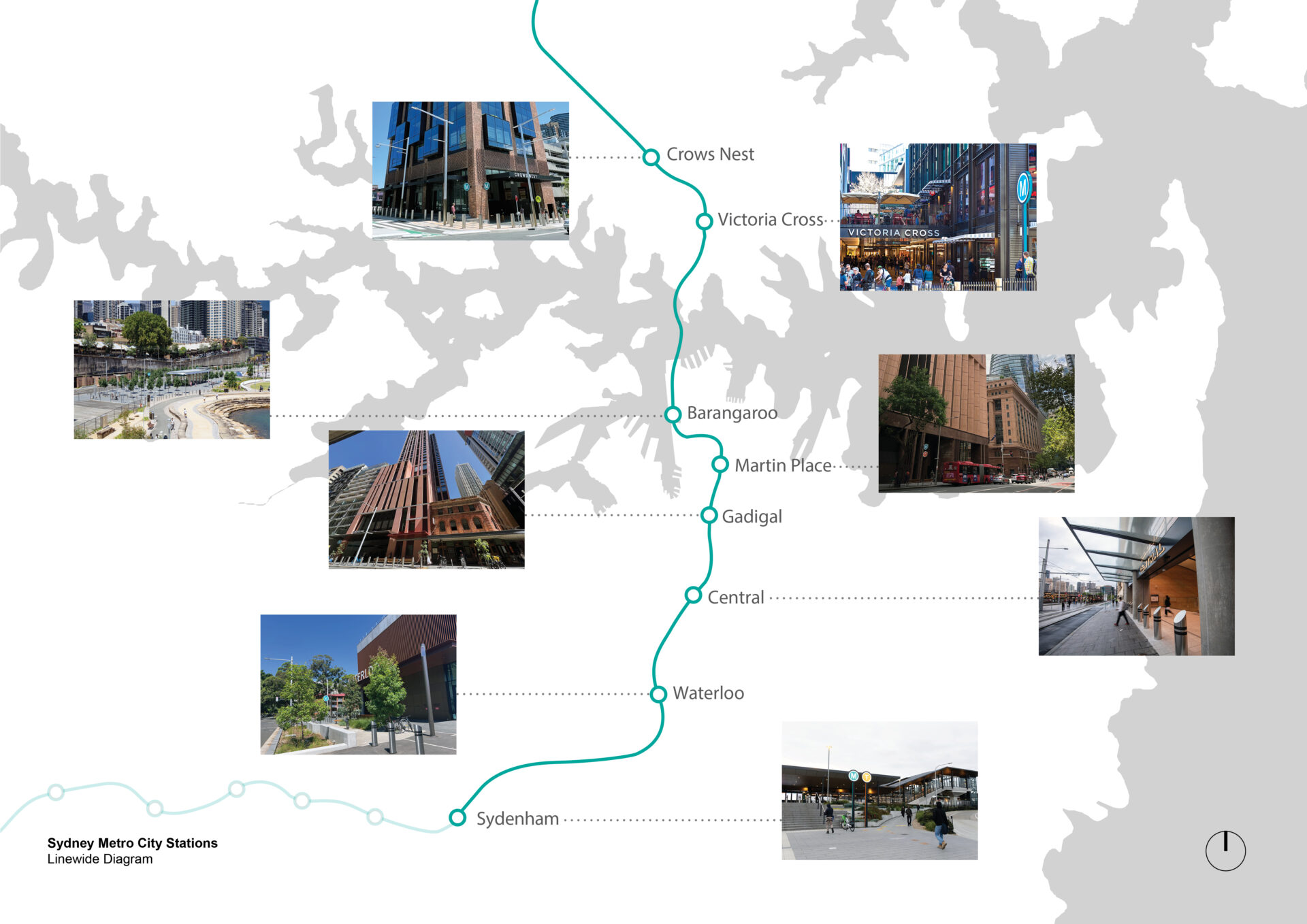
St. Joseph’s Catholic Church Rosebery | Neeson Murcutt Neille
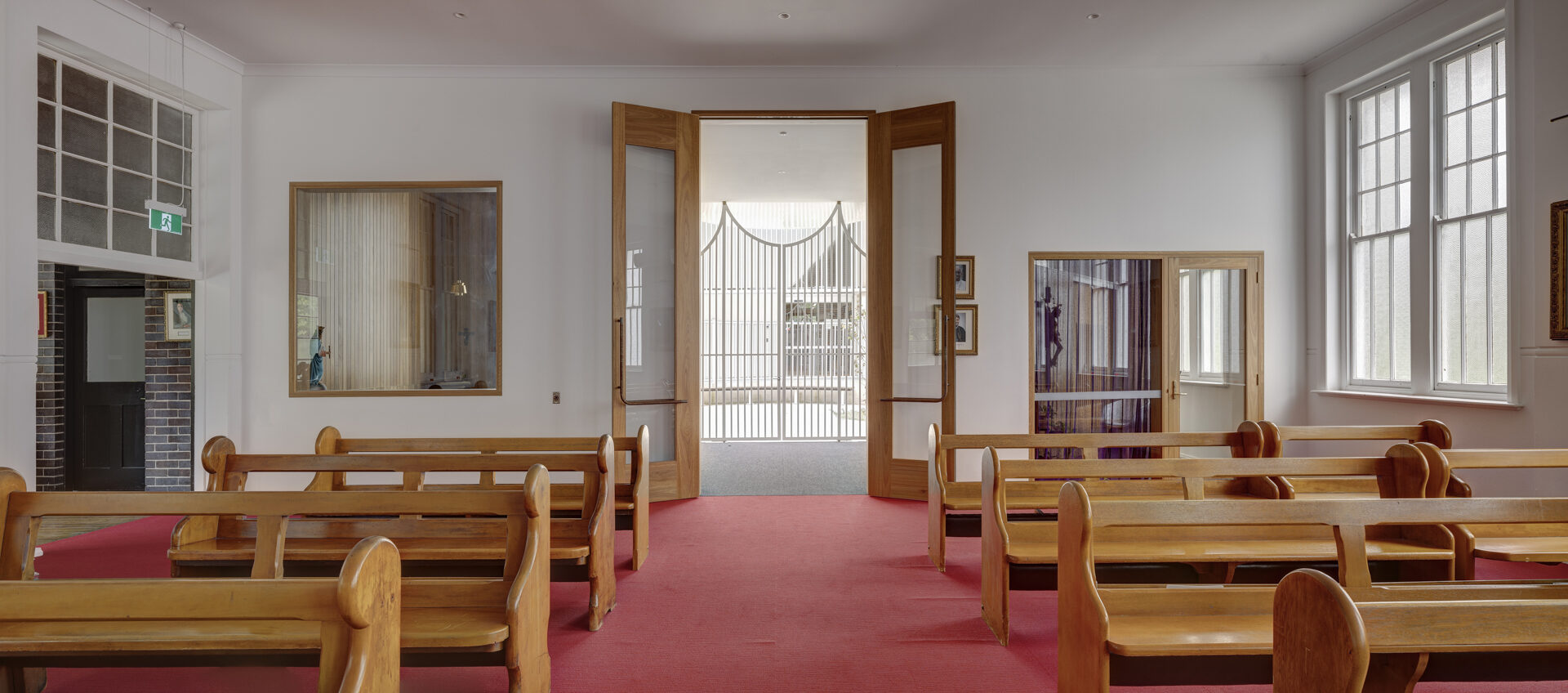
The Regent | Candalepas Associates

Oasis Fertility Centre | 8i Architects

Murrook | Derive Architecture & Design with Worimi Local Aboriginal Land Council

Murrook represents a deep collaboration between Derive Architecture & Design and the Worimi Local Aboriginal Land Council (LALC), which began in 2013. The project aimed to create a culturally significant, multifunctional space through a comprehensive masterplan that integrated the Worimi people’s vision. The project was constructed in phases to manage costs independently of government funding. The Centre includes cultural performance spaces, conference facilities, a cultural collection and interpretation space, educational areas, a restaurant with a culinary training program, and spaces for local artists and an on-site land management initiative. Highly nuanced design strategies included adaptively reusing existing structures, using a roof form inspired by the nearby sand dunes, and a weathering steel façade integrating language with cultural significance. The project is centred around a respectful, collaborative approach, with a view to creating a lasting cultural and functional space for the community.
Cedar on Collins | Kennedy Associates Architects

Cedar on Collins, a seniors development in Kiama NSW designed by Kennedy Associates Architects, epitomises the client, Fresh Hope Communities, ‘core values’ of Kindness, Connection, Optimism and Integrity.
These values underscore the design which harmoniously balances individuality with community and calmness with activity whilst delivering 56 units, 5 communal areas, 4 roof terraces and 4 activity rooms.
The heart of the development is the 440m2 central space of 3 interconnecting courtyards over 3 levels, supporting community through the interaction of built form with private and communal space.
Earth toned bricks, the excavated ‘rock strata’, characterize the lower level whilst the grey toned upper storey is quite and recessive.
A covered walkway integrates wayfinding, buildings and communal areas, providing intimate recesses along the journey.
Over 50% of the site is landscaped area.
The client, in their response to the design, said,
”Through its intelligent design, the built form feels like home”.
Eromanga Natural History Museum | Architectus

The Eromanga Natural History Museum is designed to showcase the museums collections and activities to the public, provide exceptional research facilities, and prepare for a future exhibition space.
The project includes an entry building with public spaces, a courtyard and workplace. A research building houses labs and spaces for fossil preparation and storage.
On Boonthamurra Country in remote Queensland, the museums simple yet elegant concrete form sits comfortably within the landscape. From a low ridgeline, it opens to views of bloodwood trees and gilgai wetlands, while its canopy provides shade and textured walls respond to light conditions.
Understanding the remote context and the clients notforprofit status, the team designed the museum to withstand extreme temperatures and selected robust systems and materials to minimise costs.
Close collaboration and thoughtful design have resulted in a museum that is memorable and engaging for visitors and supportive and inspiring for staff and volunteers.