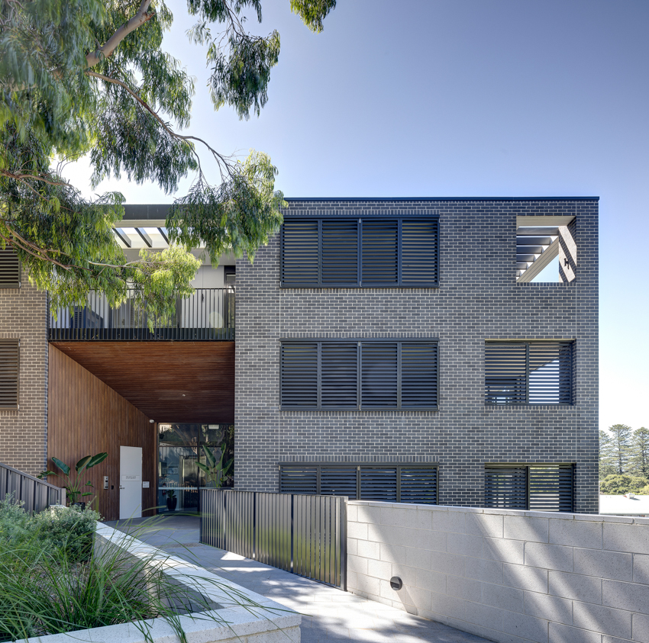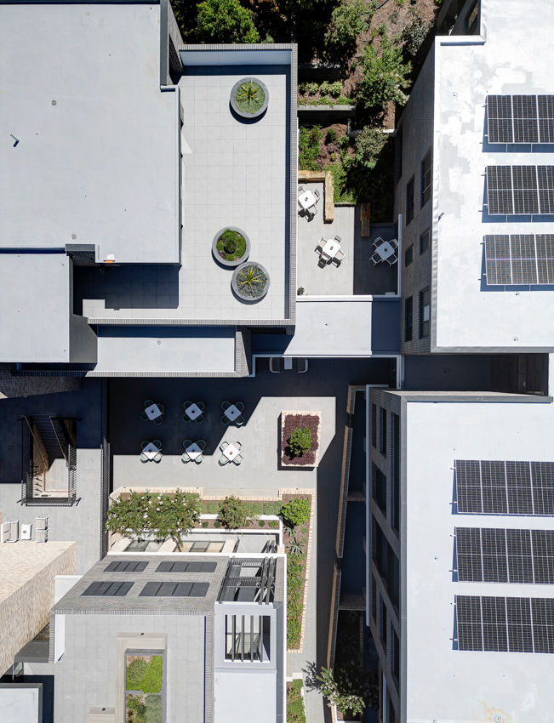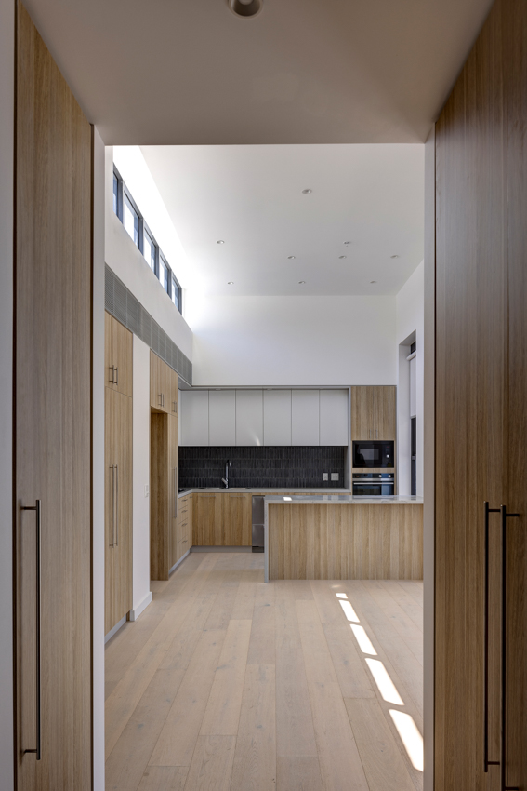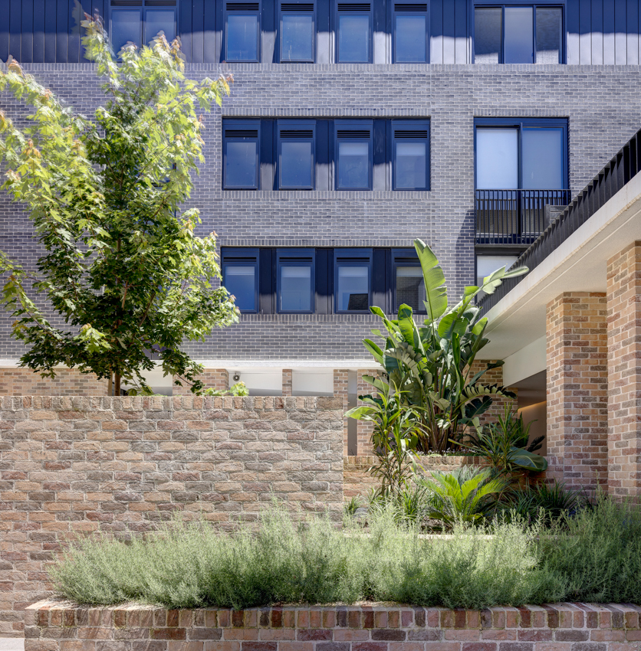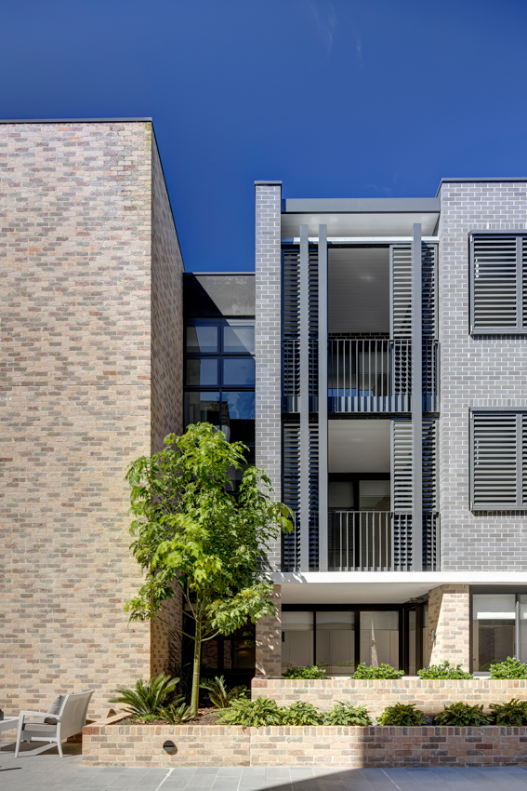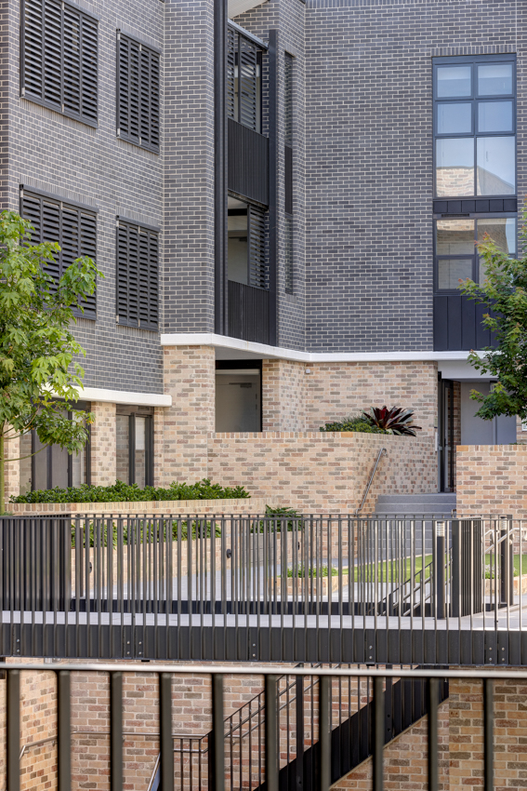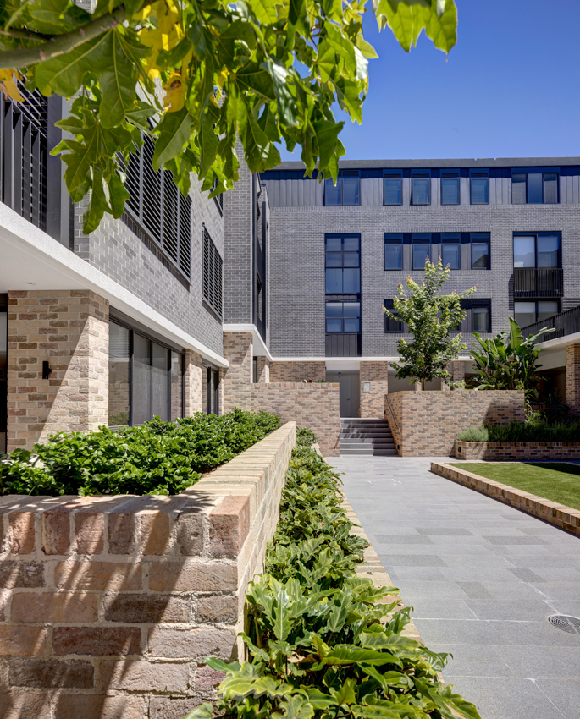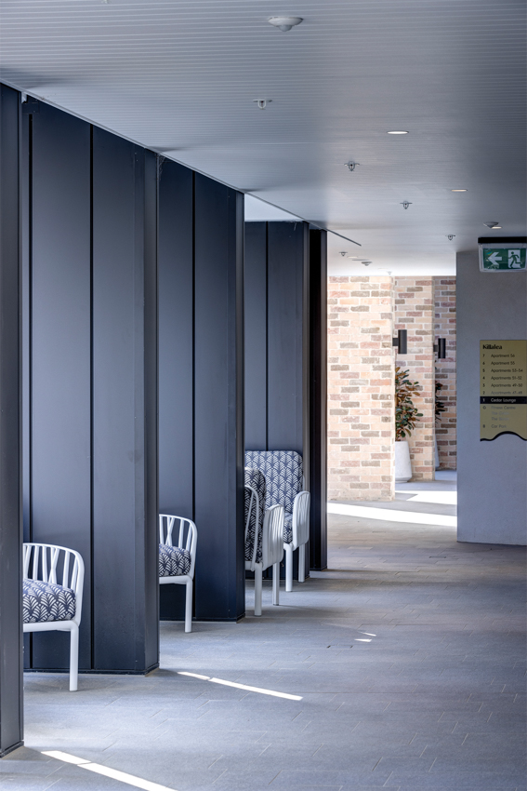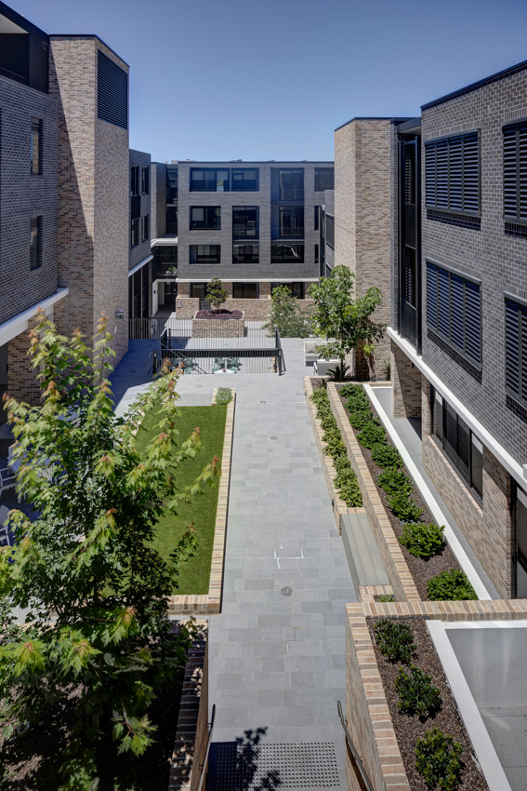Cedar on Collins | Kennedy Associates Architects

2025 National Architecture Awards Program
Cedar on Collins | Kennedy Associates Architects
Traditional Land Owners
Wodi Wodi people of the Dharawal nation
Year
Chapter
New South Wales
Region
Regional
Category
Builder
Photographer
Media summary
Cedar on Collins, a seniors development in Kiama NSW designed by Kennedy Associates Architects, epitomises the client, Fresh Hope Communities, ‘core values’ of Kindness, Connection, Optimism and Integrity.
These values underscore the design which harmoniously balances individuality with community and calmness with activity whilst delivering 56 units, 5 communal areas, 4 roof terraces and 4 activity rooms.
The heart of the development is the 440m2 central space of 3 interconnecting courtyards over 3 levels, supporting community through the interaction of built form with private and communal space.
Earth toned bricks, the excavated ‘rock strata’, characterize the lower level whilst the grey toned upper storey is quite and recessive.
A covered walkway integrates wayfinding, buildings and communal areas, providing intimate recesses along the journey.
Over 50% of the site is landscaped area.
The client, in their response to the design, said, ”Through its intelligent design, the built form feels like home”.
2025
New South Wales Architecture Awards Accolades
New South Wales Jury Presentation
On a complex parcel of land in Kiama, Cedar on Collins creates 56 residential units in a retirement community that brings fully accessible housing close to services, shops, cafes, and the centre of town. The series of buildings comprising the development are carefully and extensively articulated across the battleaxe site, navigating between the two narrow street frontages with an assortment of courtyards, terraces, and community spaces. The individual units are carefully planned to foster a sense of community, both opening towards sun and views, and engaging with communal spaces and courtyards. Throughout the communal spaces, pockets are created for stopping, meeting, relaxing, and interacting. Materials used are considered for durability, to assist in navigating the site and to break down the scale of the buildings. Cedar on Collins is a carefully considered, inviting, and intelligent design that offers substantial amenity for the many residents.
The design is a unique retirement offering to Kiama. It successfully embodies the mission of Fresh Hope Communities who exist to create spaces that cultivate belonging and places that feel like home. Through its intelligent design, the built form feels like home.
Considered thought has been put into connection to ‘place’, incorporating the magnificent views of the south coast and connection to one another through positioning of the Resident Lounge, Wine Cellar, Gymnasium and Studio which overlook the central, landscaped courtyard without compromising residents’ privacy.
The overall design creates a sense of tranquillity—deeply appreciated by residents, staff and visitors.
Client perspective
