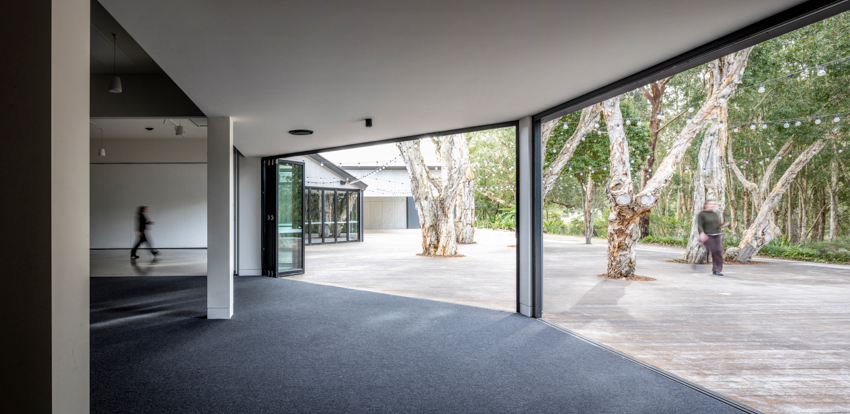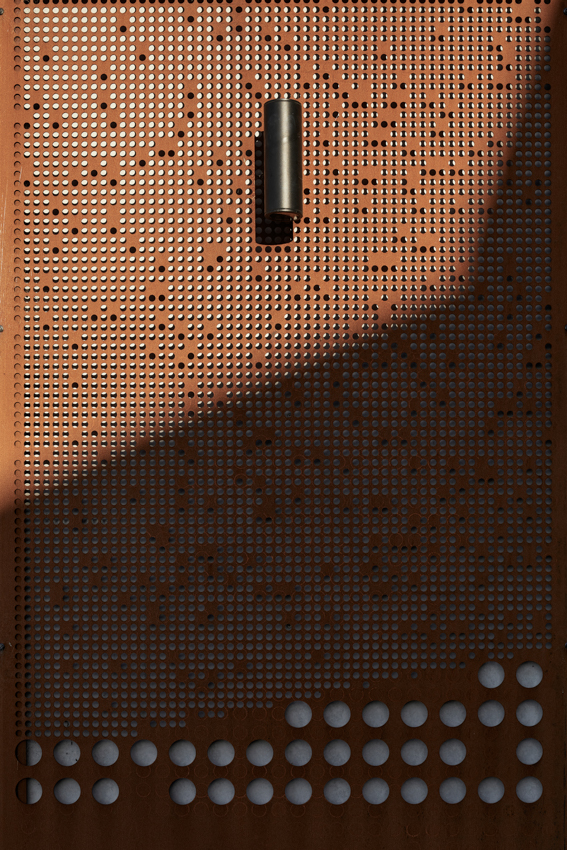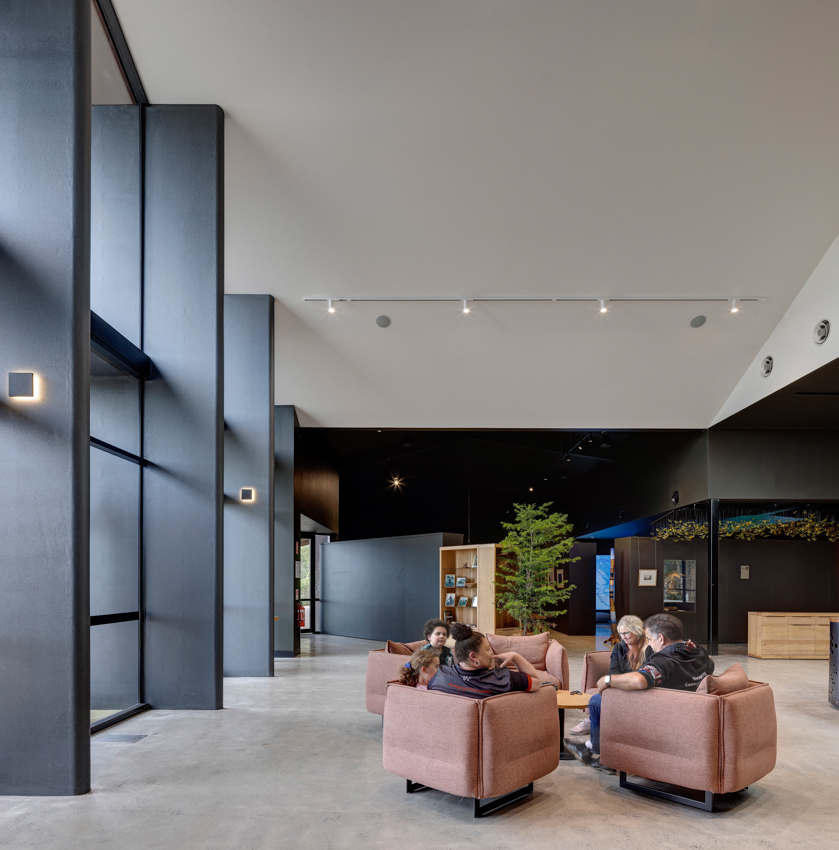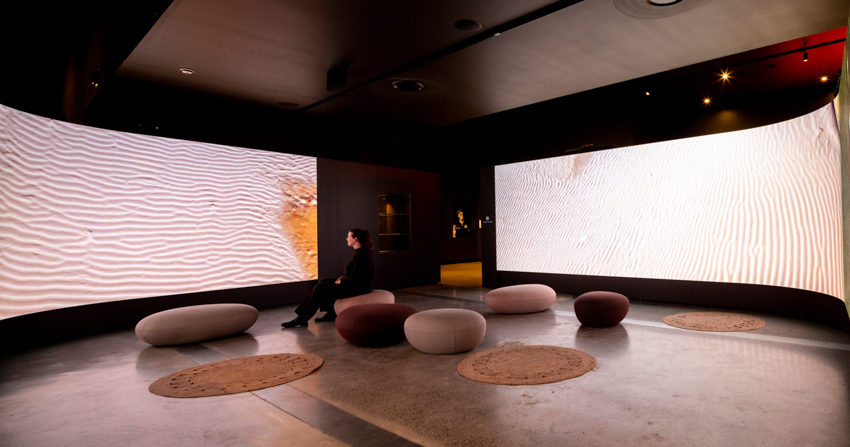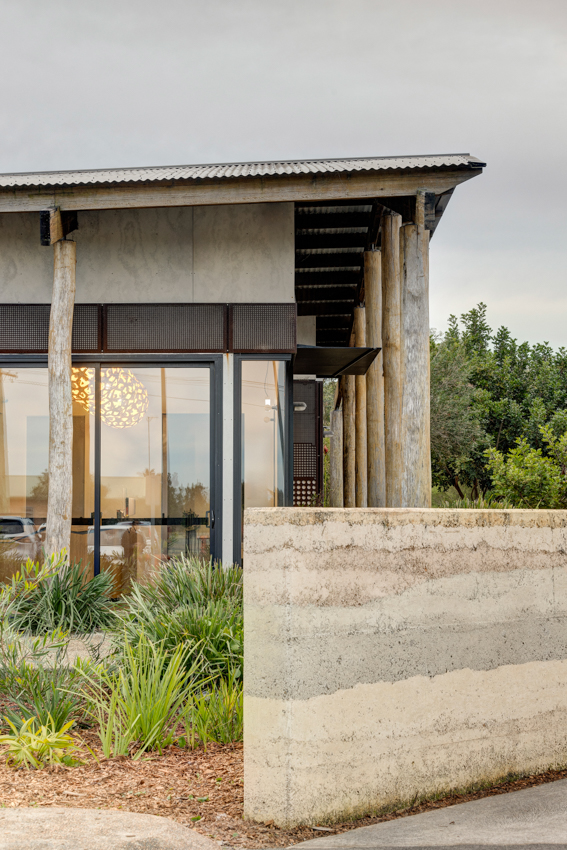Murrook | Derive Architecture & Design with Worimi Local Aboriginal Land Council

2025 National Architecture Awards Program
Murrook | Derive Architecture & Design with Worimi Local Aboriginal Land Council
Traditional Land Owners
The Worimi Nation
Year
Chapter
NSW
Region
Newcastle
Category
Public Architecture
Builder
Photographer
Media summary
Murrook represents a deep collaboration between Derive Architecture & Design and the Worimi Local Aboriginal Land Council (LALC), which began in 2013. The project aimed to create a culturally significant, multifunctional space through a comprehensive masterplan that integrated the Worimi people’s vision. The project was constructed in phases to manage costs independently of government funding. The Centre includes cultural performance spaces, conference facilities, a cultural collection and interpretation space, educational areas, a restaurant with a culinary training program, and spaces for local artists and an on-site land management initiative. Highly nuanced design strategies included adaptively reusing existing structures, using a roof form inspired by the nearby sand dunes, and a weathering steel façade integrating language with cultural significance. The project is centred around a respectful, collaborative approach, with a view to creating a lasting cultural and functional space for the community.
2025
NSW Architecture Awards Accolades
Commendation for Public Architecture
NSW Jury Citation
The Murrook greeting of “We live here – you meet us, not the trinkets” conveys the power and authenticity of a thoughtful First Nations cultural centre. Its focus is on how to best serve its own community whilst opening the door for those of other ancestry to participate and develop understanding. It caters for private rituals, community learning and gathering, yet offers social enterprise for economic sustainability.
Delivered in stages, the architecture binds an adaptively re-used, nondescript, commercial building with a more recent new building using the armature of a linking veranda and landscape. Both add scale and intimacy to create a cohesive whole.
NSW Jury Presentation
COLORBOND® Award for Steel Architecture
Murrook, a place to share and practice Worimi culture, is a testament to the deep collaboration between architect and client, the Worimi Local Aboriginal Land Council. Staged works have rehabilitated a former amusement park, with extensive adaptive reuse of existing structures demonstrating the project’s sustainability approach while optimising its modest budget. The masterplan skilfully weaves together a series of existing buildings through new connections and insertions that link Murrook’s diverse functions and social enterprises.
Stories of Country and community are subtly embedded throughout the project, such as in the careful subtraction of existing fabric around culturally sensitive Bilburribith (Melaleuca) trees, allowing them room to breathe. A simple fly-roof and continuous awning create a cohesive new frontage, lined with patterned panels that graphically translate Worimi language. The material palette, reflecting the local area, features rough-cut timber and rammed earth oxides from Country, grounding the architecture in its cultural and environmental context.
Award for Public Architecture
Murrook, a place to share and practice Worimi culture, is a testament to the deep collaboration between architect and client, the Worimi Local Aboriginal Land Council. Staged works have rehabilitated a former amusement park, with extensive adaptive reuse of existing structures demonstrating the project’s sustainability approach while optimising its modest budget. The masterplan skilfully weaves together a series of existing buildings through new connections and insertions that link Murrook’s diverse functions and social enterprises.
Stories of Country and community are subtly embedded throughout the project, such as in the careful subtraction of existing fabric around culturally sensitive Bilburribith (Melaleuca) trees, allowing them room to breathe. A simple fly-roof and continuous awning create a cohesive new frontage, lined with patterned panels that graphically translate Worimi language. The material palette, reflecting the local area, features rough-cut timber and rammed earth oxides from Country, grounding the architecture in its cultural and environmental context.
Through careful and respectful planning and engagement between the Worimi LALC Board, the CEO and our architects, we have established the Murrook Aboriginal Cultural Centre, located near the largest coastal sand dune system in the southern hemisphere. Worimi LALC has a responsibility for training, employment and development, Murrook has now become one of the region’s largest Aboriginal employers and a thriving cultural hub. Our vision was to create a commercial space that benefits the community, balancing economic growth with cultural preservation. Murrook integrates tourism, cultural education, and land management with a unique architectural design features to connect visitors with Country.
Client perspective

