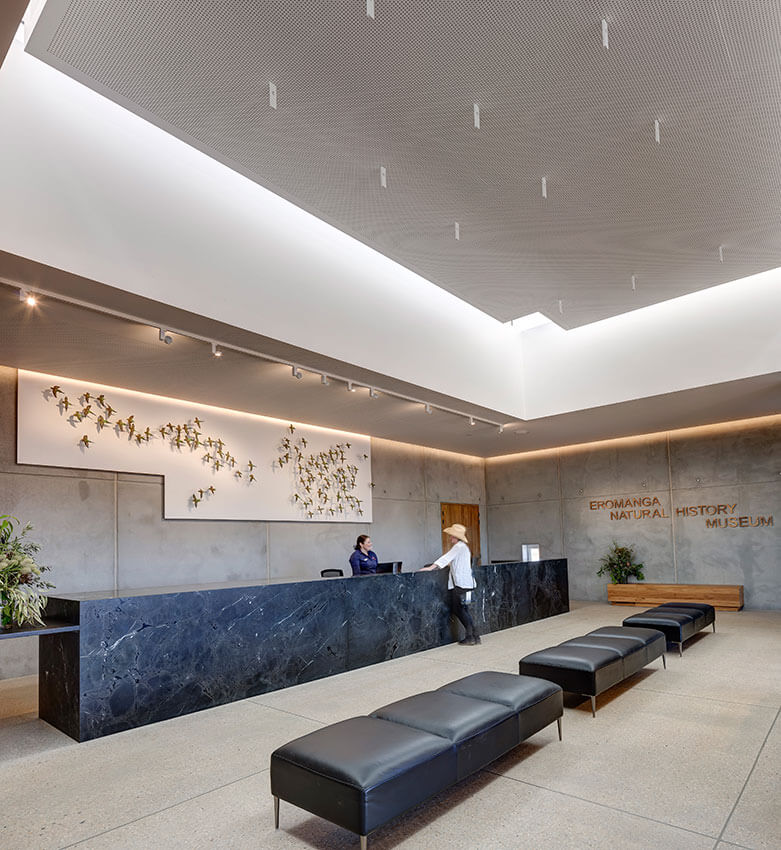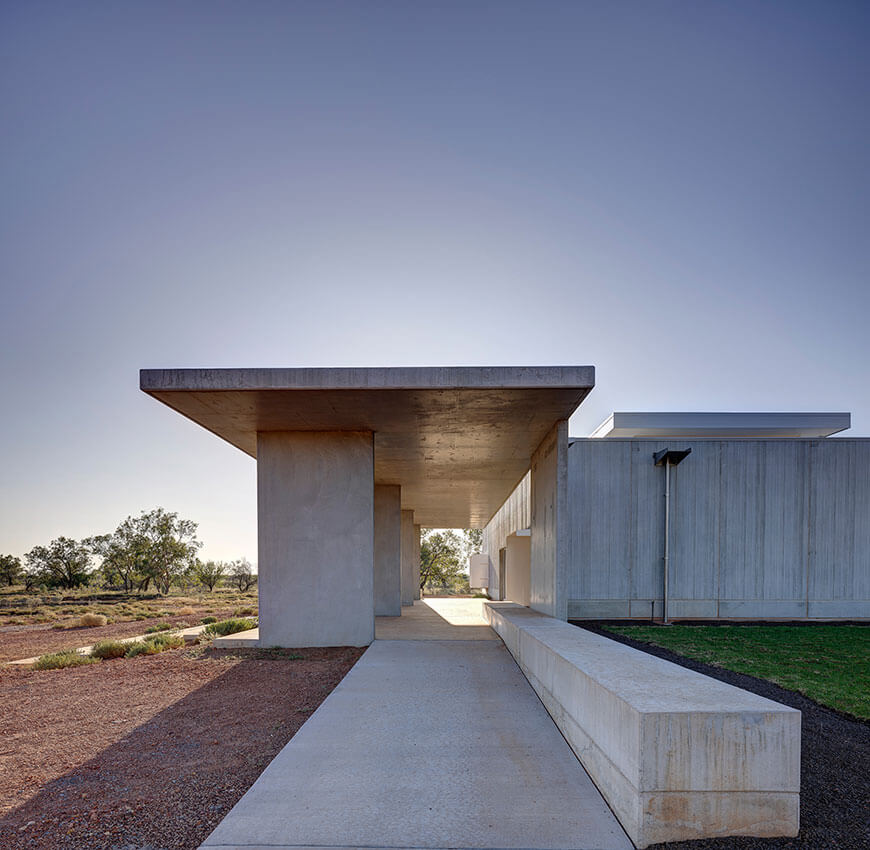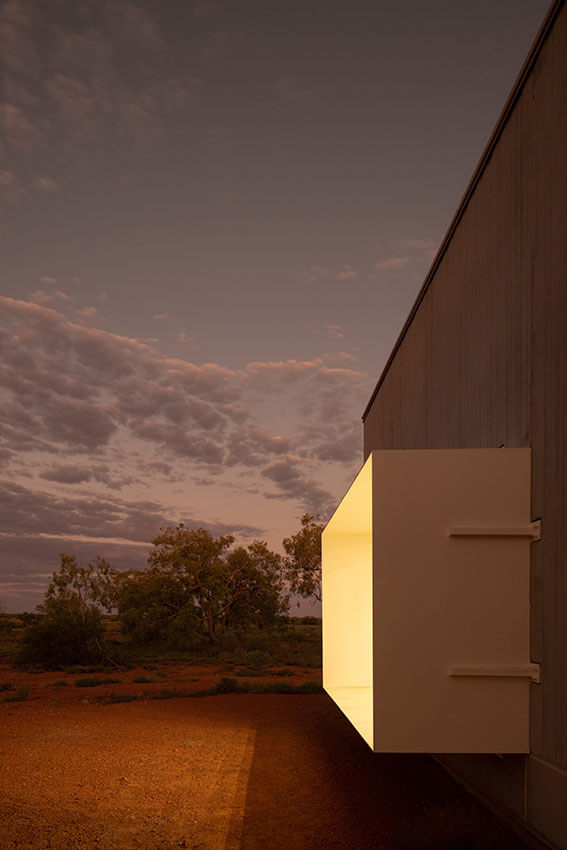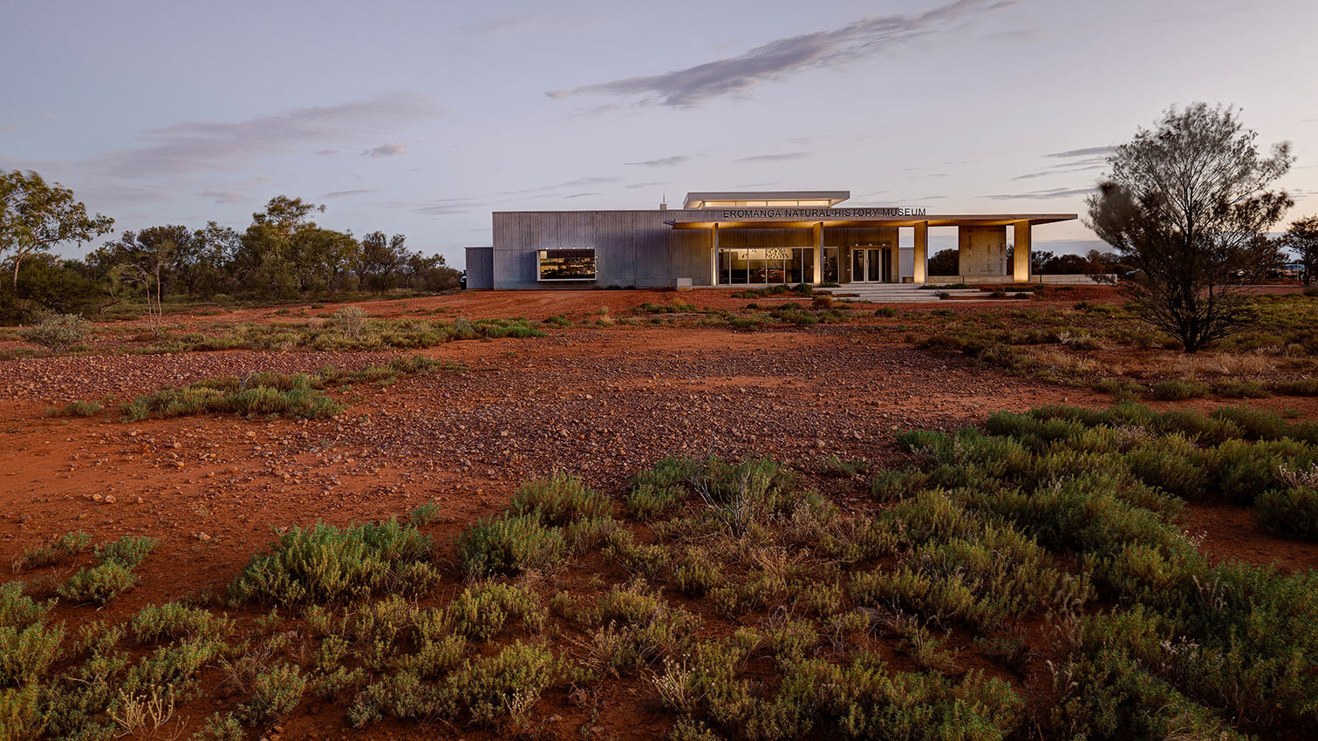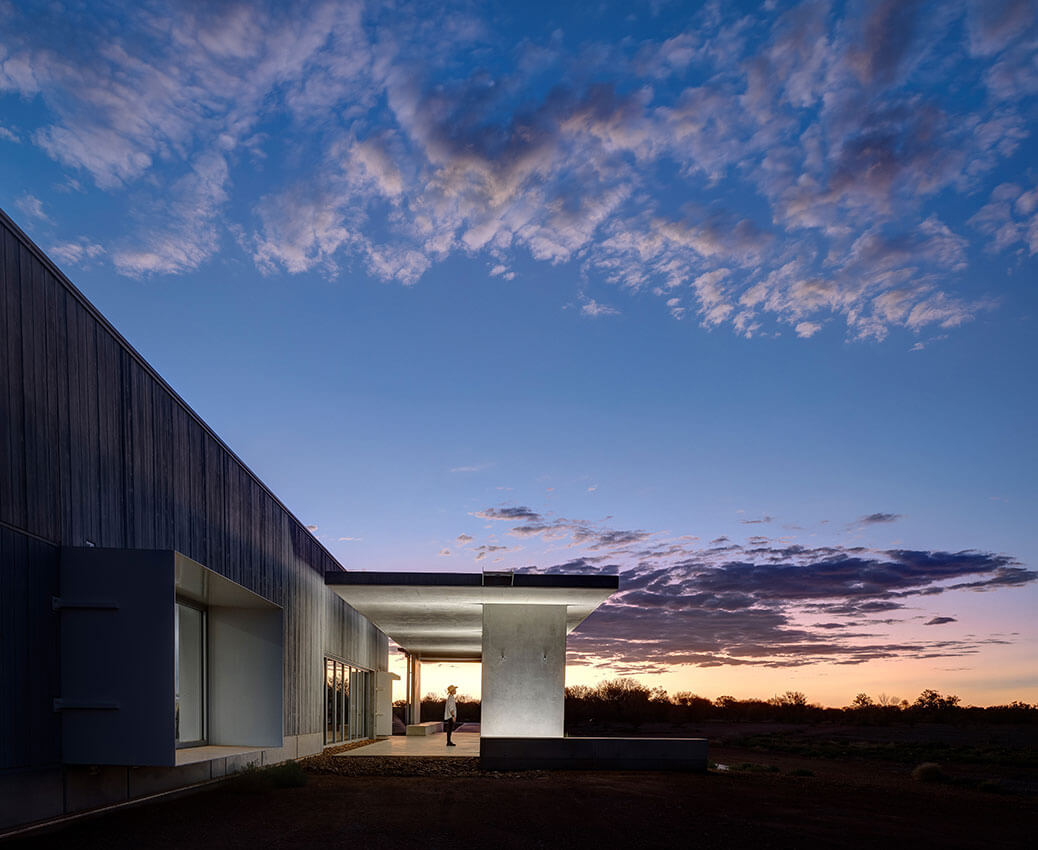Eromanga Natural History Museum | Architectus

2024 National Architecture Awards Program
Eromanga Natural History Museum | Architectus
Traditional Land Owners
The Boonthamurra People
Year
Chapter
Queensland
Region
Darling Downs and West Moreton
Category
Builder
Photographer
Media summary
The Eromanga Natural History Museum is designed to showcase the museum’s collections and activities to the public, provide exceptional research facilities, and prepare for a future exhibition space.
The project includes an entry building with public spaces, a courtyard and workplace. A research building houses labs and spaces for fossil preparation and storage.
On Boonthamurra Country in remote Queensland, the museum’s simple yet elegant concrete form sits comfortably within the landscape. From a low ridgeline, it opens to views of bloodwood trees and Gilgai wetlands, while its canopy provides shade, and textured walls respond to light conditions.
Understanding the remote context and the client’s not-for-profit status, the team designed the museum to withstand extreme temperatures and selected robust systems and materials to minimise costs.
Close collaboration and thoughtful design have resulted in a museum that is memorable and engaging for visitors and supportive and inspiring for staff and volunteers.
2024
Queensland Architecture Awards Accolades
Queensland Jury Citation
The Eromanga National History Museum stands as the inaugural cornerstone of a future research and museum campus, seamlessly weaving itself into the landscape. Its overt architectural form not only creates a new element but also evokes a timeless connection with the surrounding environment. As visitors step through its doors, they are transported to a primordial era—a land before time, where the echoes of ancient history resonate. Within these walls, contemplation flourishes, inviting us to ponder our place within the grand tapestry of humanity’s journey.
Quilpie Shire Council and Eromanga Natural History Museum
The Eromanga Natural History Museum reminds us of what a museum can be; as one of the most significant social infrastructure projects in Outback Queensland, the building humors and memorialises the deep commitment and seriousness of our collections.
The space is modern and sophisticated and helps breathe a new standard of generational infrastructure in rural Australia.
The respect and sense of place for the space is what allows us to grow, educate and conserve for our communities and future generations of Australians.
We attribute the embodiment of our vision to the great client/architect relationship and professionalism of Architectus.
Client perspective


