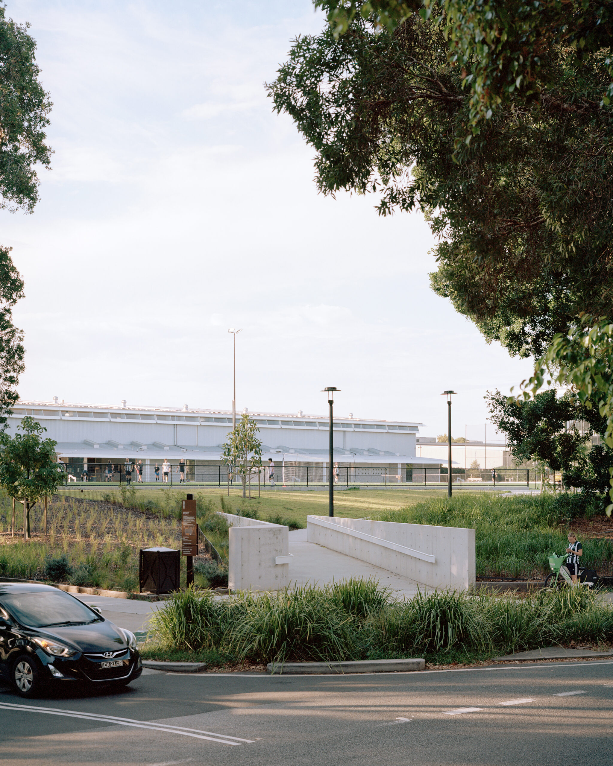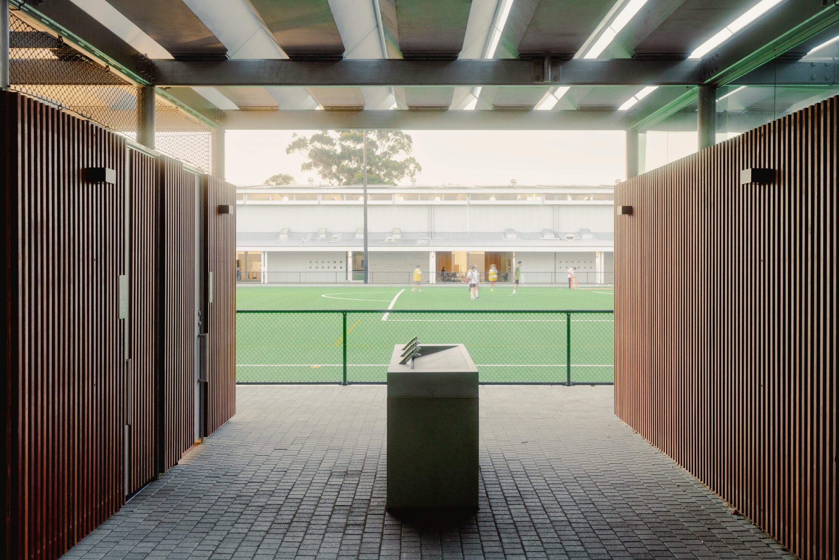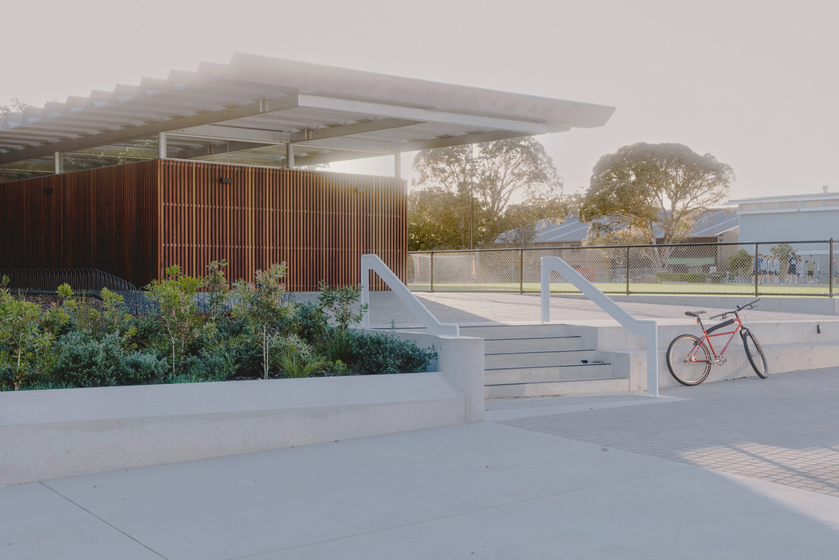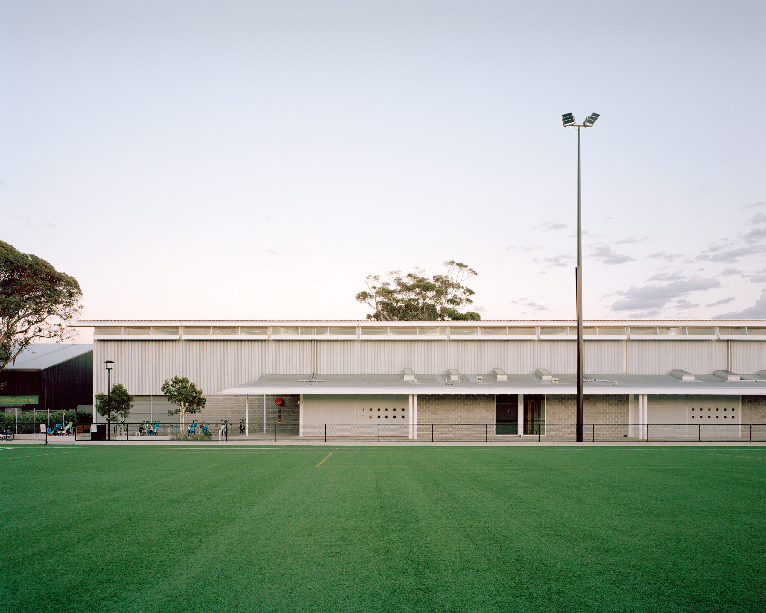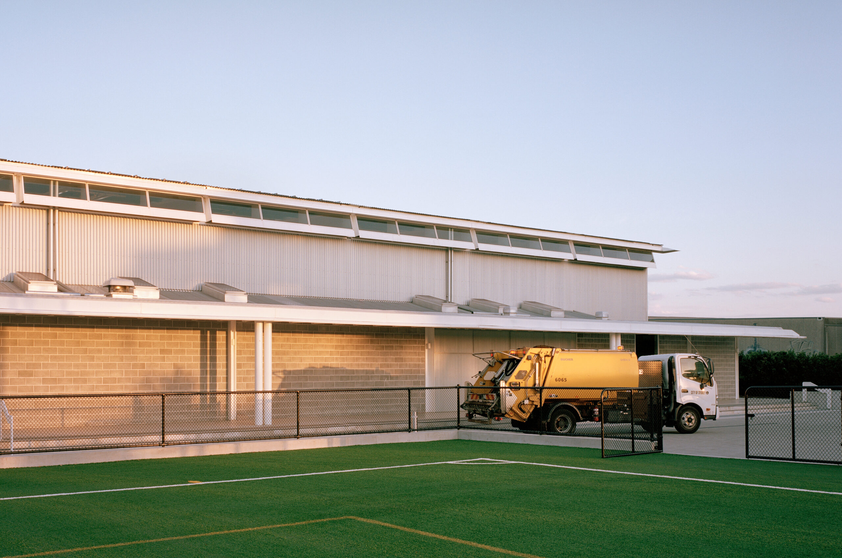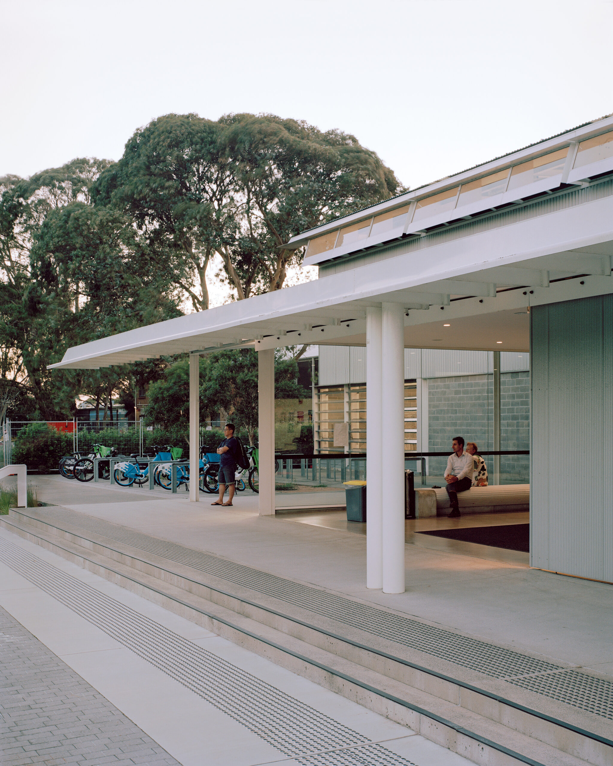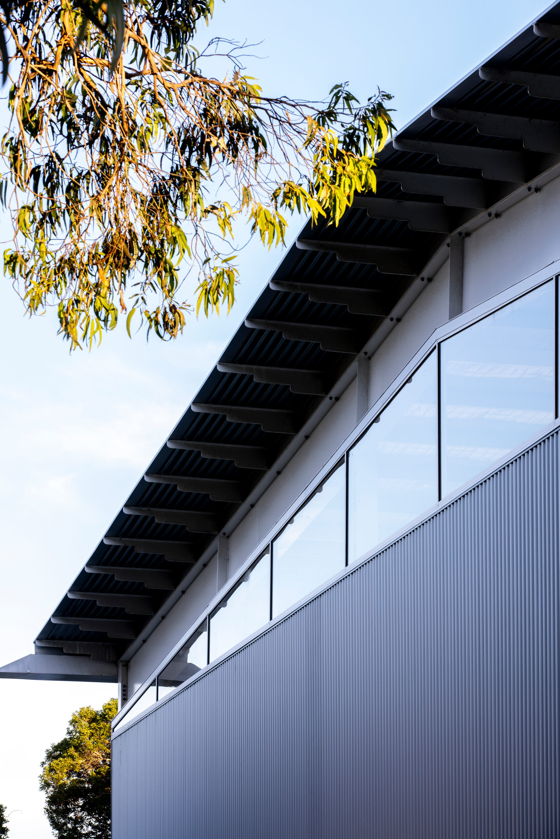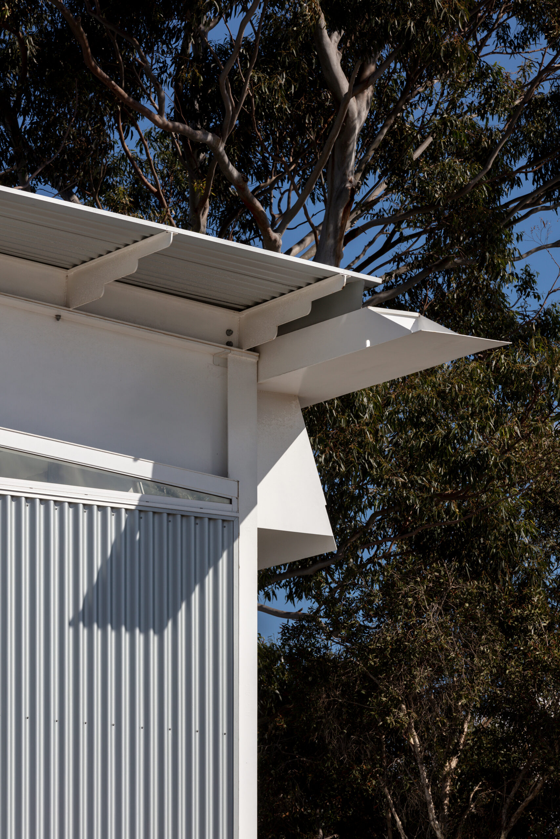Perry Park | Candalepas Associates, ASPECT Studios, Scale Architecture

2025 National Architecture Awards Program
Perry Park | Candalepas Associates, ASPECT Studios, Scale Architecture
Traditional Land Owners
Eora Nation
Year
Chapter
NSW
Category
Builder
Photographer
Rory Gardiner
Tim Clark
Media summary
Perry Park is a significant urban renewal project led by the City of Sydney Council, transforming an underutilised site into a vibrant recreational and community space. Adjacent to Green Square, one of Sydney’s fastest-growing precincts, the project responds to local community needs, prioritising accessibility, sustainability and community engagement.
The first two stages, completed in 2021, delivered the Recreation Centre, designed by Candalepas Associates. This facility provides high-quality multi-sports indoor courts, meeting the increasing demand for indoor sports in the area.
The third, completed in 2024 and led by ASPECT Studios, enhanced accessibility, introduced new park lighting, and retained dozens of mature trees while planting additional native species. A FIFA-sized synthetic pitch was delivered, alongside a pavilion by Scale Architecture, with accessible toilets, change rooms, storage, and covered spectator areas.
Perry Park now offers world-class indoor and outdoor facilities that encourage residents to stay connected in Sydney’s evolving urban landscape
Many decades ago, Perry Park was a rubbish tip. We’ve turned it into a sports lover’s dream with world-class indoor and outdoor facilities giving residents and visitors more options to stay active and healthy in Australia’s global city.
These facilities bring real value to our communities, they’re close to public transport, walking and cycling paths. The park is right around the corner from Green Square, which continues to grow into Australia’s most densely populated area.
Active communities are healthy ones and we continue to improve public parks across our area, giving Sydneysiders green spaces to enjoy.
Client perspective
Project Practice Team
Angelo Candalepas (ACA), Design Architect
Jeremy Loblay (ACA), Project Architect
Jemima Retallack (ACA), Project Architect
Stefan Meissner (ACA), Project Architect
Anita Morandini (ACA), Project Architect
Tom Vandenberg (ACA), Project Architect
Matt Chan (Scale Architecture), Design Architect
Georgia Forbes-Smith (Scale Architecture), Design Architect
Sacha Coles (ASPECT Studios), Landscape architect (ASPECT Studios Director)
Miguel Serrao (ASPECT Studios), Project lead (ASPECT Studios)
Beatrice Myatt (ASPECT Studios), Landscape architect (ASPECT Studios)
Matthew Shaw (ASPECT Studios), Project manager (ASPECT Studios)
Samantha Da Silva (ACA), Graduate of Architecture
Project Consultant and Construction Team
Teresa Moller (ACA), Landscape Consultant
Morris- Goding Accessibility Consulting (ACA), Access Consultant
Arup (ACA), Engineer
Blackett, Macquire and Goldsmith (ACA), BCA
Traffix (ACA), Traffic Consultant
Hatch (Scale Architecture), Engineer
LAS (Scale Architecture), Engineer
JHA (Scale Architecture), Engineer
Lighting, Art + Science (ASPECT Studios), Lighting Consultant
Hydroplan (ASPECT Studios), Irrigation
JK Geotechnics (ASPECT Studios), Engineer
JK Environments (ASPECT Studios), Engineer
GRS (ASPECT Studios), Building Code
Funktion (ASPECT Studios), Access (ASPECT Studios)
treeiQ (ASPECT Studios), Arborist
Andrew Robinson Planning (ASPECT Studios), Town Planner
Turf One (ASPECT Studios), Sports/ Synthetic Turf
Envirocene (ASPECT Studios), Site Auditor
