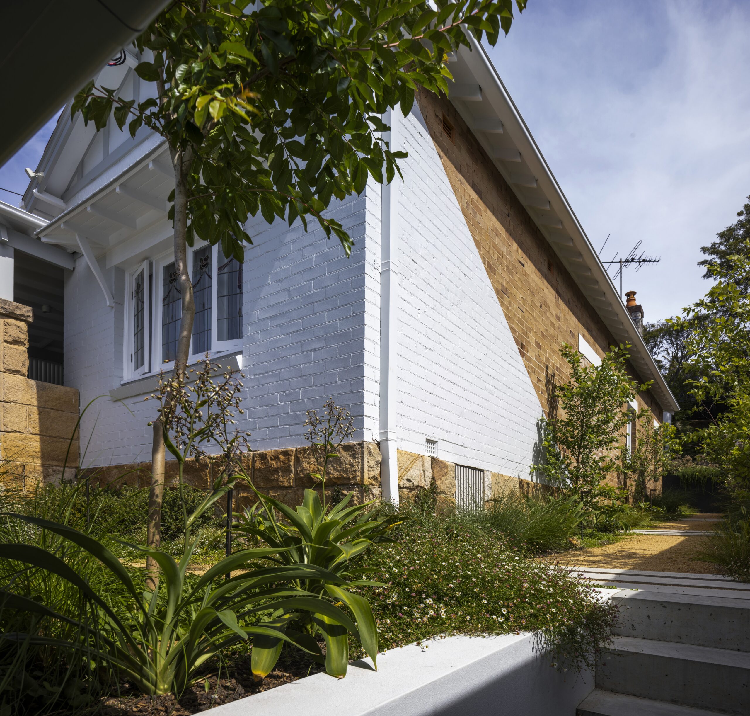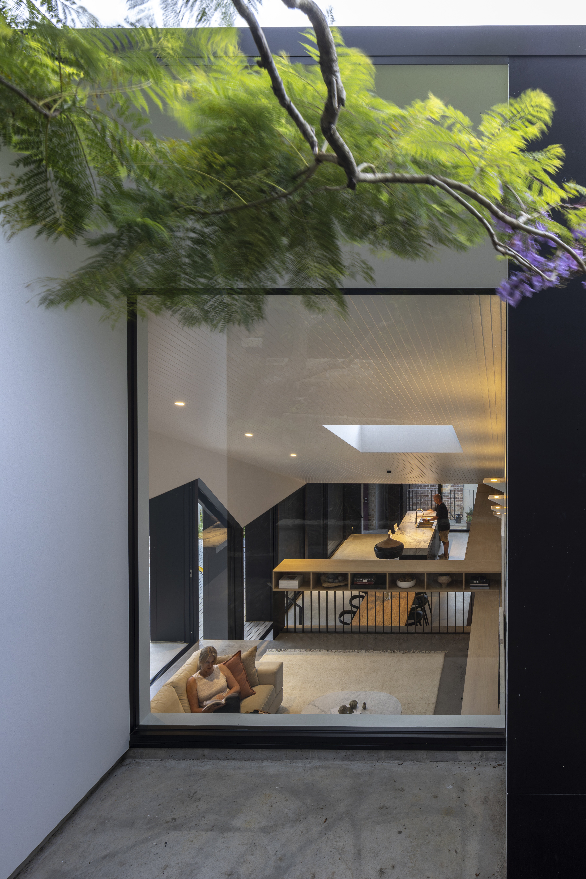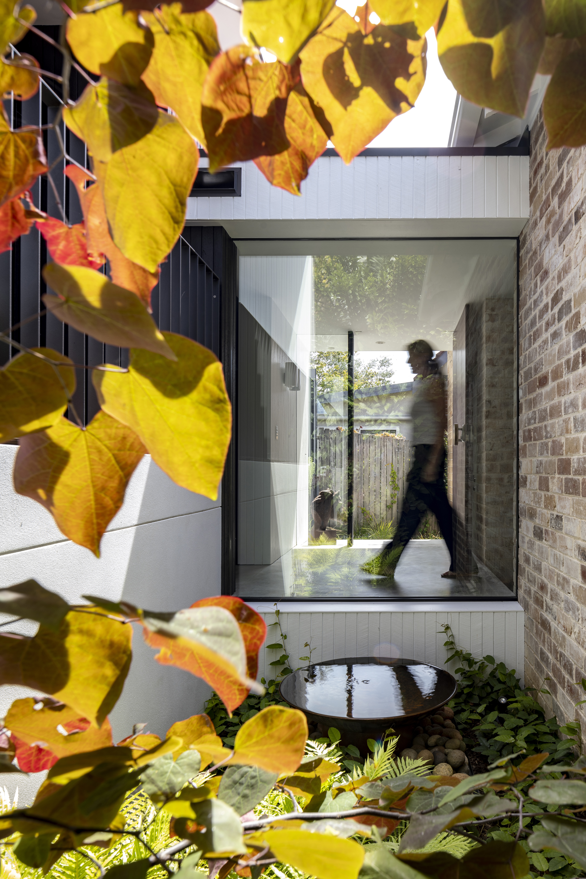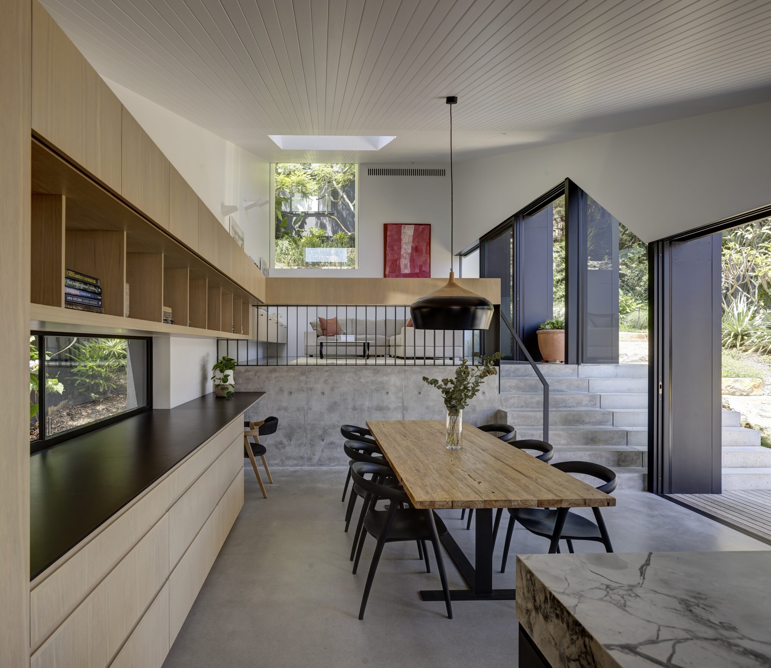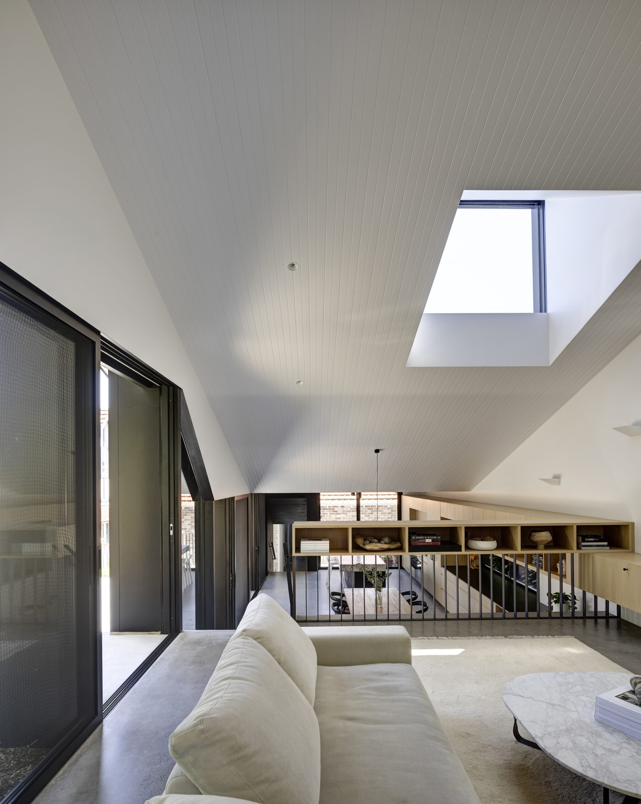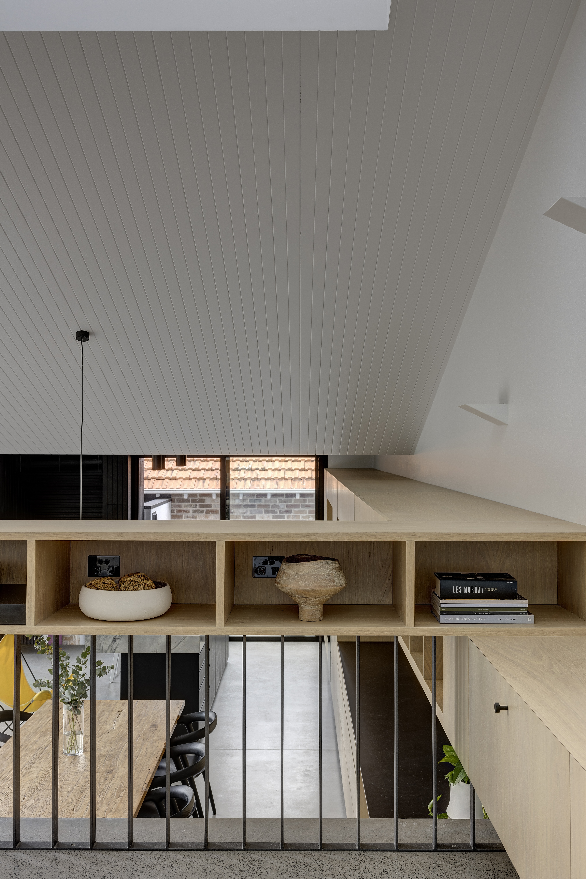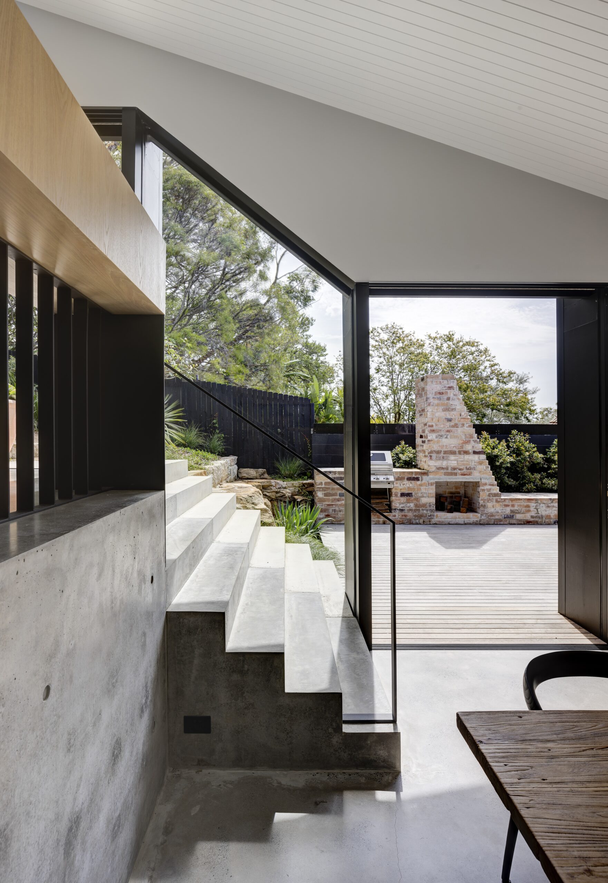Periscope House | MCK Architects Pty Ltd
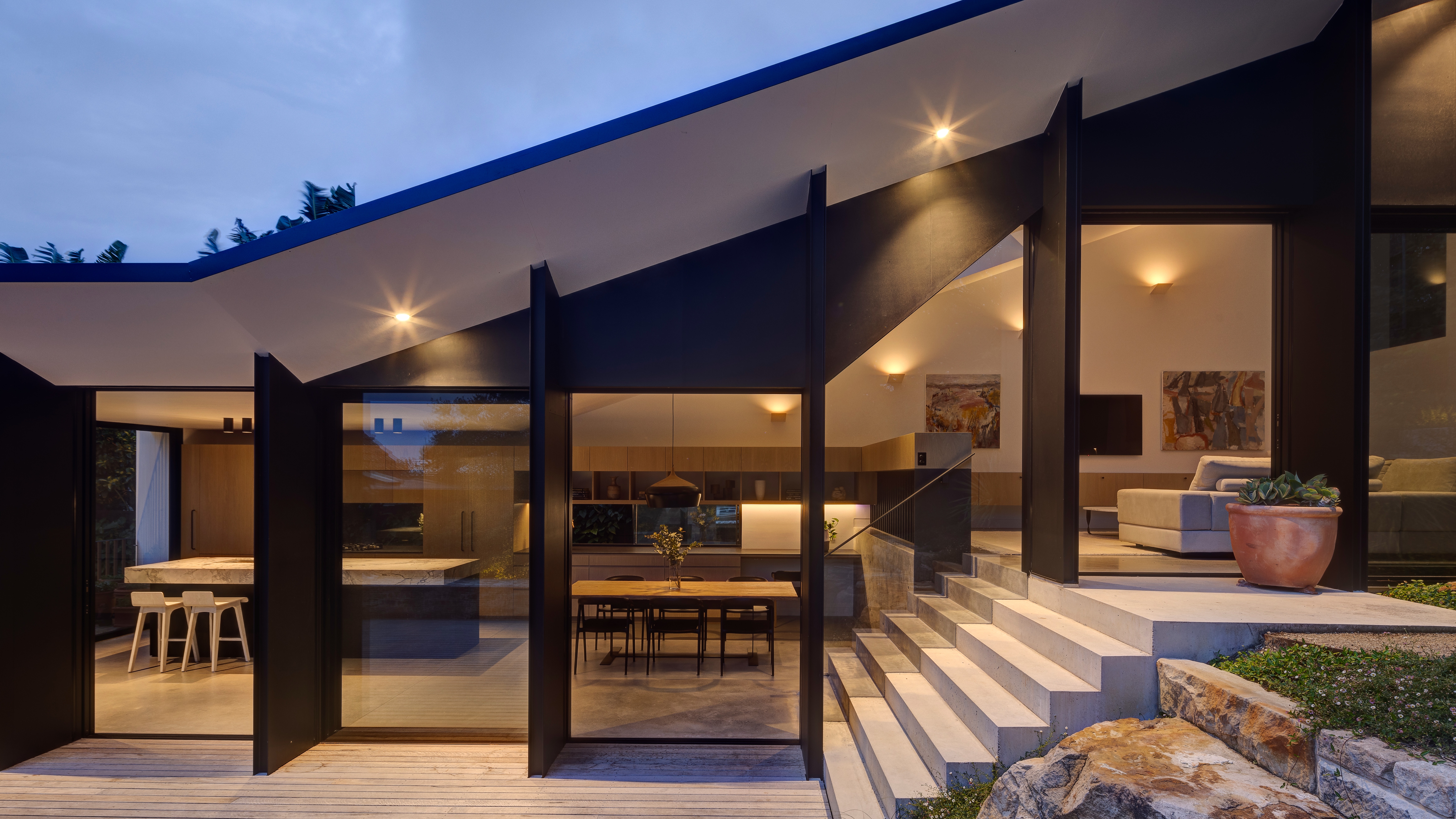
2025 National Architecture Awards Program
Periscope House | MCK Architects Pty Ltd
Traditional Land Owners
The Guringai People
Year
Chapter
NSW
Category
Builder
Photographer
Media summary
‘Periscope’ was driven by the clients’ desire to create a home that activated the neglected yard of their existing Fairlight home. Positioned at the southern end of the property, the new addition follows the existing topography to allow the clients to ‘stick their heads’ up above the surrounding urban fabric, with an oversized pop up, ‘periscope-like’ rooflight drawing sunshine into the home.
Two distinct yet integrated domestic zones were realised: the compartmentalised existing dwelling dedicated to the more private spaces of bedrooms and bathrooms, with the sun-soaked rear addition celebrating living and gathering, blurring the division between home and landscape. The programmatic differences between these 2 halves – and the line between old and new – are bridged by an Entry reached by an articulated journey through the landscape.
Periscope provides it’s owners with a refreshed view of their home and a heightened day to day engagement with their own landscape.
2025
NSW Architecture Awards Accolades
The property, held by the same family since its construction, was a 1920s Californian Bungalow with small, disconnected rooms on a large, underutilized sloping block. Our vision was for privacy, street appeal, individuality, and a renovation that respected the bungalow’s charm while connecting it seamlessly to the garden. The design by Steve and MCK, built by Greg of Bangalley Builders, embraced the land’s natural contours, creating a flow between living spaces and the outdoors. The result exceeded expectations—fully utilizing the block and surrounding green spaces, offering a beautiful, all-season home that works for both large gatherings and intimate family moments.
Client perspective
Project Practice Team
Sam Gleeson, Project Architect
Natalie Matthews, Project Architect
Steve Koolloos, Principal
Project Consultant and Construction Team
The Garden Social, Landscape Consultant
Pullicino + Sons, Joiner
SDA Structures Sydney, Structural Engineer
ITM Design, Hydraulic Consultant
Brett Boardman, Photographer
Macculloch Landscapes Pty Ltd, Landscape Consultant
