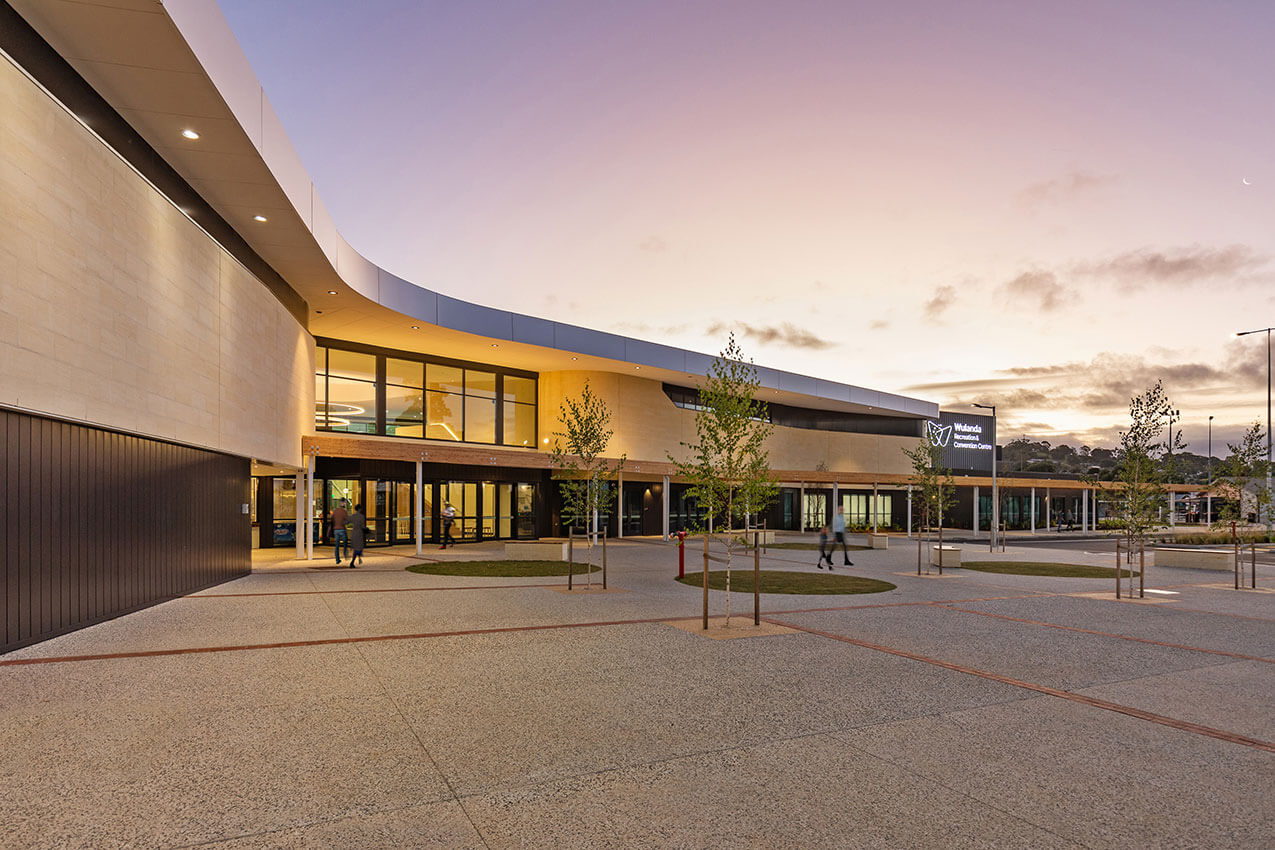Wilam Ngarrang Retrofit | Kennedy Nolan with Finding Infinity
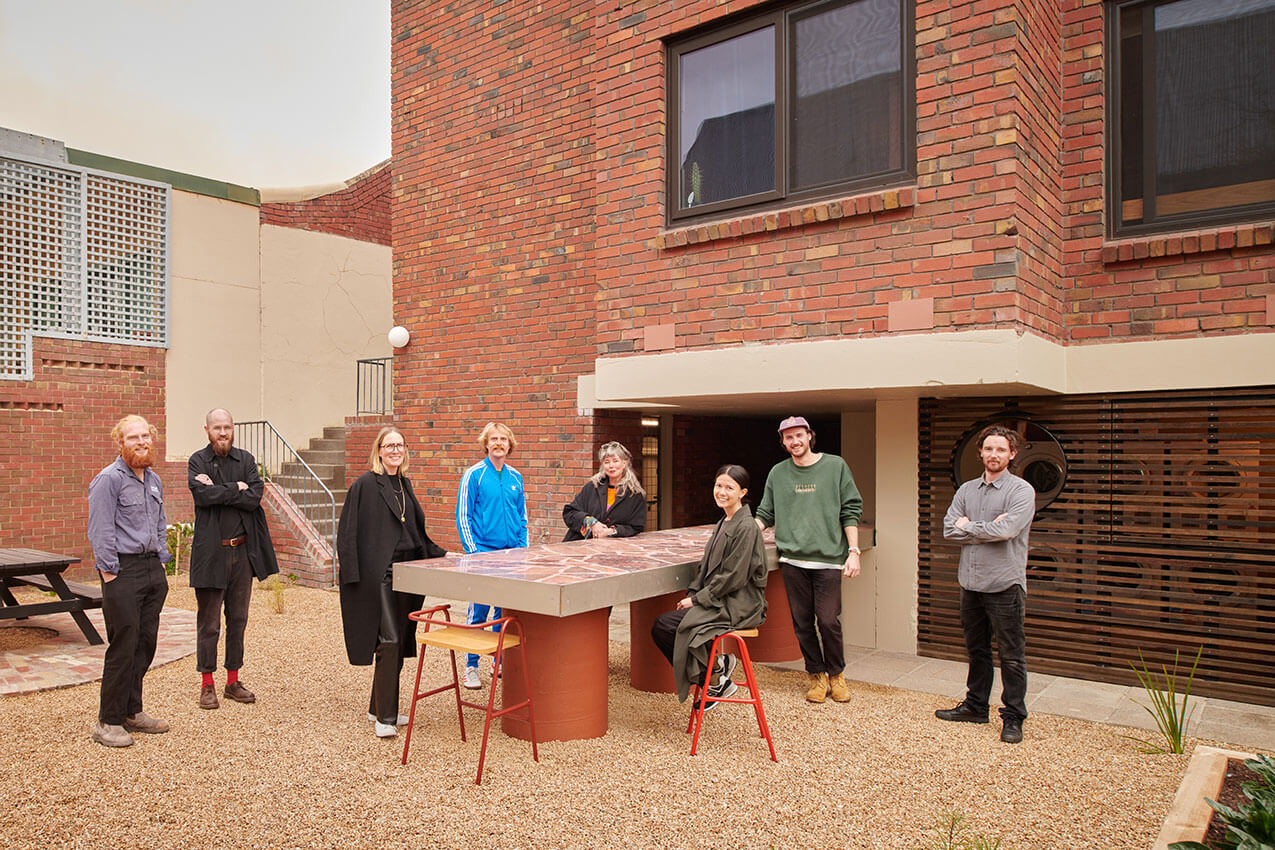
Wilam Ngarrang is a minimalintervention retrofit of a 1970s apartment block in Fitzroy, it is Australia’s first plus energy retrofit of an apartment block. The purpose of transforming this building was to create an example for the city. A financially replicable model of low environmental impact retrofit concentrating on improving thermal performance, extending the lifespan of the building and increasing amenity for tenants. Importantly, there is also an emphasis on creating a sense of domestic comfort, on making places for people which are warm, welcoming and beautiful, in their own modest way. The design of the project was a partnership between Kennedy Nolan and Finding Infinity, regular collaborators on a diverse range of projects.
The Pavilion Performing Arts Centre Sutherland | CHROFI & NBRS

The Pavilion Performing Arts Centre (formally the Sutherland Entertainment Centre) holds an important place in the collective memory of the Sutherland community. As an iconic building in a prominent location, this substantial refurbishment afforded the opportunity to create a catalyst for local placemaking. Our approach was to work with the existing building, creating a versatile, welcoming timber and glass foyer that improves connection with the neighbouring Peace Park.
The venue boasts a spacious auditorium with seating for over 680, offering every visitor an intimate and engaging experience. The Pavilion also features versatile events spaces that can accommodate a range of performances, exhibitions, conferences, and community gatherings. Visitors are immersed in a captivating atmosphere that blends elegance, innovation, and artistic vibrancy. The Pavilion Performing Arts Centre sets a benchmark for performing arts facilities in the Shire, supporting the local community, while attracting touring productions to the region.
Sunkissed Higgins | RADS

Aussie culture has always been bound to allure of the coast. Sunny days lathered in coconut-scented lotions. Sun blushed skin becomes tanned over the longer days. Rising early to hit the surf before the wind picks up. Salty hair, sandy feet and sinking cold Coronas with friends while the kids run amok.
Welcome to Sunkissed Higgins: A home for 80’s Babies who skipped the big smoke to live the coastal dream.
Yiew!
Preston South Primary School | Kerstin Thompson Architects

Preston South Primary School’s pursuit of sustainability reached a pinnacle with the ambitious decision to design their new building to Passivhaus standards. More than creating a new building it was testament to the school’s unwavering commitment to fostering positive change, both within school community and the broader community. The school’s educational philosophy, embedded in actively teaching the United Nations’ Sustainable Development Goals (SDGs), laid the foundation for this sustainable architectural journey.
Within the constraints of a tight campus site, a compact footprint, the vertical building maximised space for various educational needs, incorporating collaborative, informal, and outdoor learning areas, including specialised science spaces, quiet zones, break areas, administration, reception, and staff areas. The indoor environment prioritised longterm health and wellbeing, emphasising connections between indoor and outdoor spaces, ample natural light, outside air provision, and the use of natural materials with low embodied energy.
Long Reef Surf Life Saving Club | Adriano Pupilli Architects
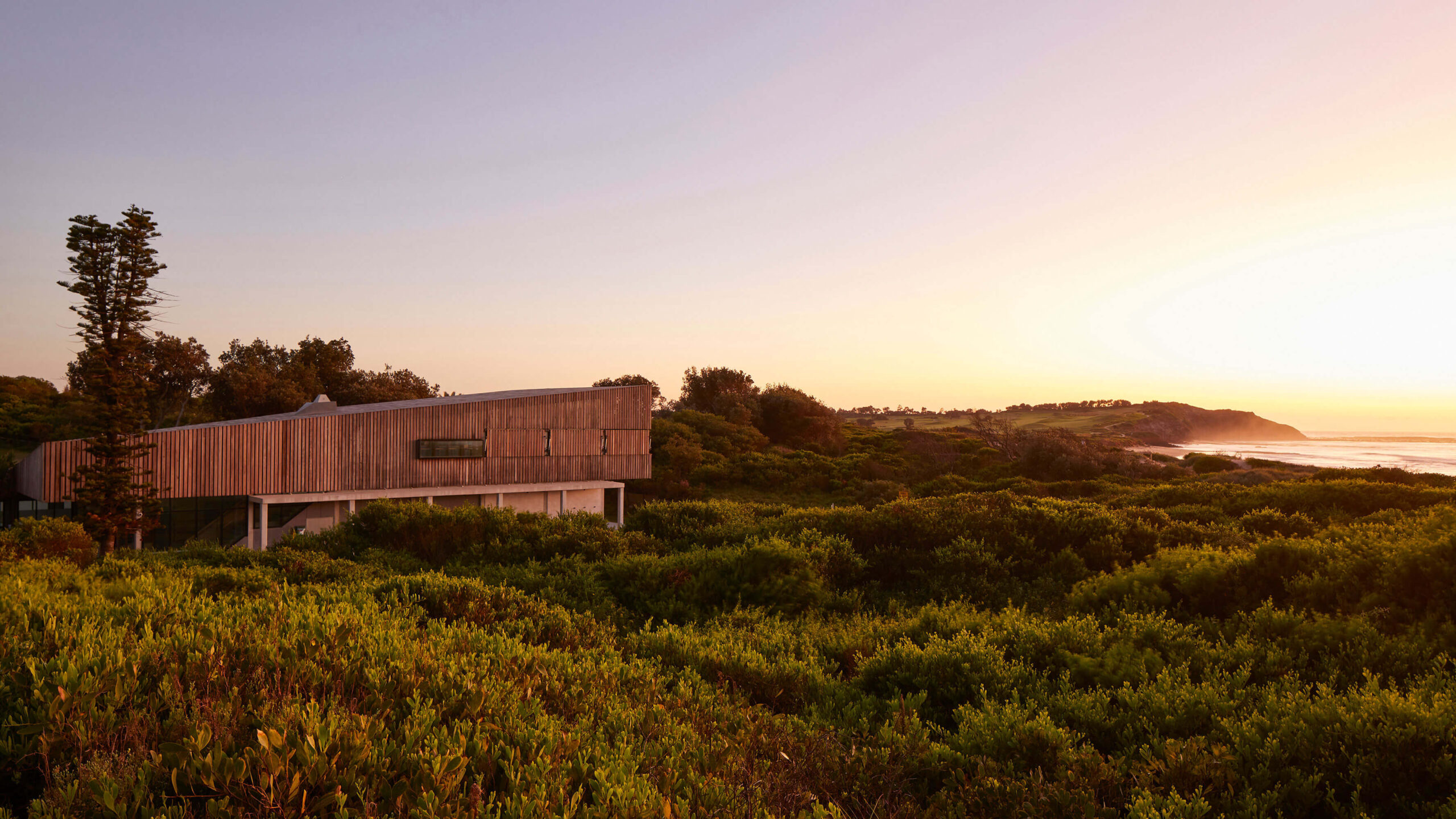
Nestled within the rugged coastal dune scape of Griffith Reserve, the Long Reef Surf Life Saving Club emerges from the landscape. It quietly signals its presence via a series of weathered timber forms, each defining a corner of a communal courtyard. This is a place for the community to gather, to save lives, to train, to pause and reconnect with each other and nature. The architecture recedes to allow natural coastal flows and processes to characterise the experience of the building and the land.
Over time the building is designed to weather and patina in place, a robust and hardworking architecture for generations of club and community users to enjoy, be inspired, delighted and surprised, day to day and across the seasons. An architecture where people and place can thrive and be well.
Hope Street Housing | Officer Woods Architects and MDC Architects
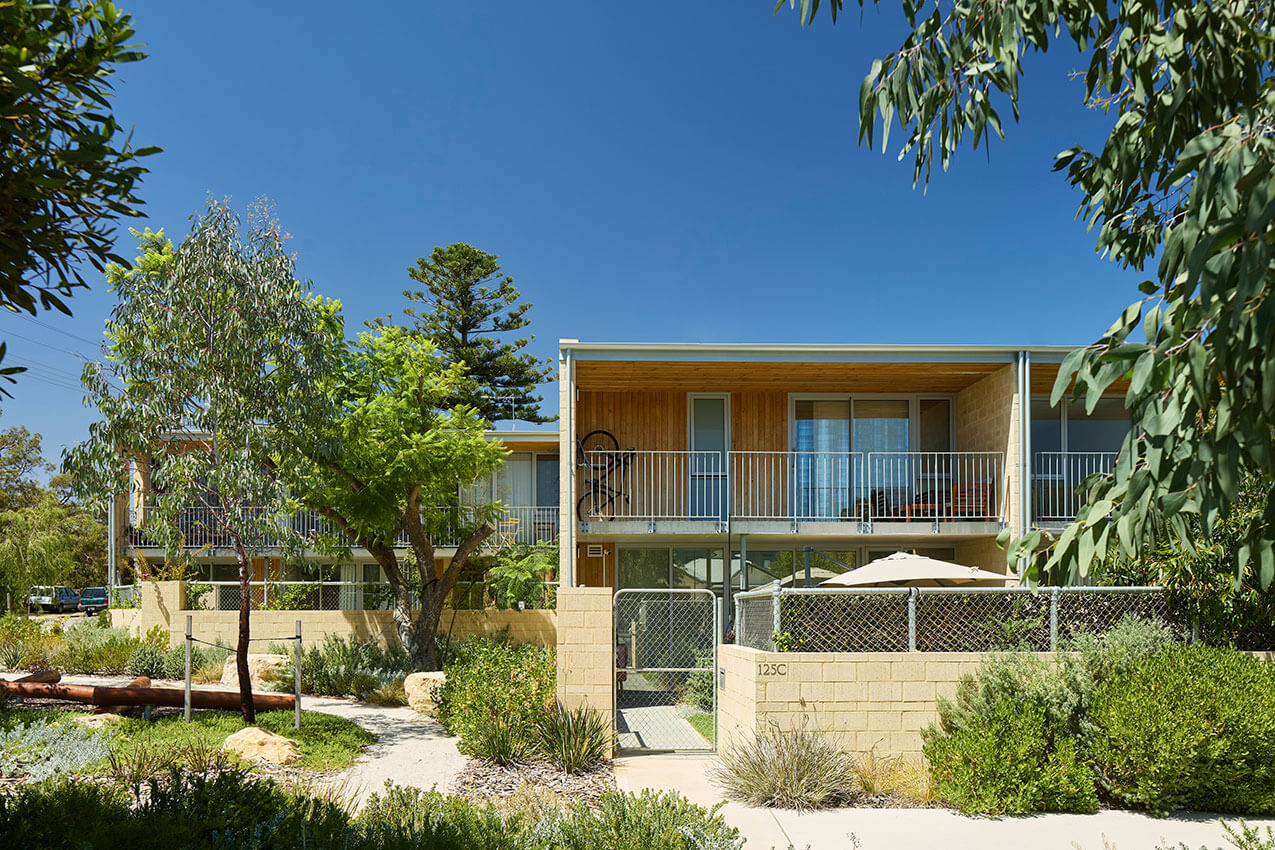
Hope Street is a medium density housing project comprising 28 diverse terrace houses/walkup apartments. Hope Street Housing increases the typological range of WhiteGumValley, allowing new residents in smaller households to share the established amenity of the suburb. Disposition is motivated by neighbourhood character, solar access, deep soil and appurtenant landscape. Balancing diversity and cohesion, two rows of welllit, wellventilated northfacing houses are created with generous setbacks for deep soil/gardens and high permeability. Priorities were integrating houses with landscape, legible/safe areas for pedestrian/vehicle movement, excellent amenity for private, semiprivate and communal open spaces and exploiting the sites solar access potential. A mews configuration, with only two crossovers, accommodates topography, provides good separation between rows and promotes community interaction in a lively landscaped laneway.
Fun House | ASA

Fun House seeks to push preconceptions of space per person on a small 117m2 urban site. The primary dwelling is constructed behind the existing cottage frontage and a secondary detached dwelling sits along the rear lane. Separation between the dwellings offers flexibility in household permutations, with a total of 6 people being able to reside on the site. The maximised central courtyard was important to provide both dwellings with access to light, ventilation and landscape outlooks.
Also serving as an intermediate space, each dwelling can passively interact with one another from across the courtyard. The incorporation of varying paint colours and material textures gives each room unique personalities within the efficient floor plan. Built to the Passive House Standard, using durable materials and high-performance detailing means the dwellings are futureproofed to withstand extreme weather events, whilst using very low operational energy.
Best Foot Forward | Allan Spira Architects with Enfold
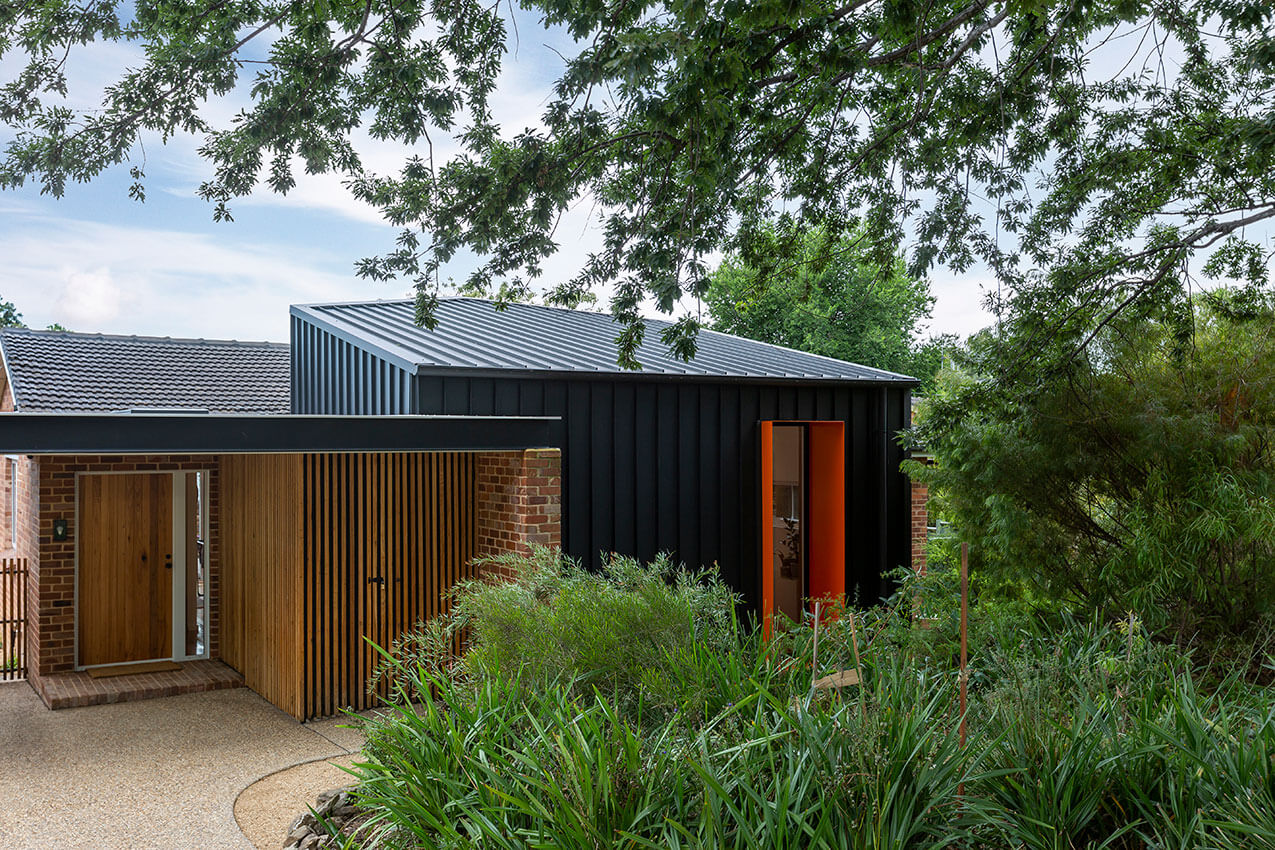
Farrier Lane House | MDC Architects

Wulanda Recreation + Convention Centre | DesignInc
