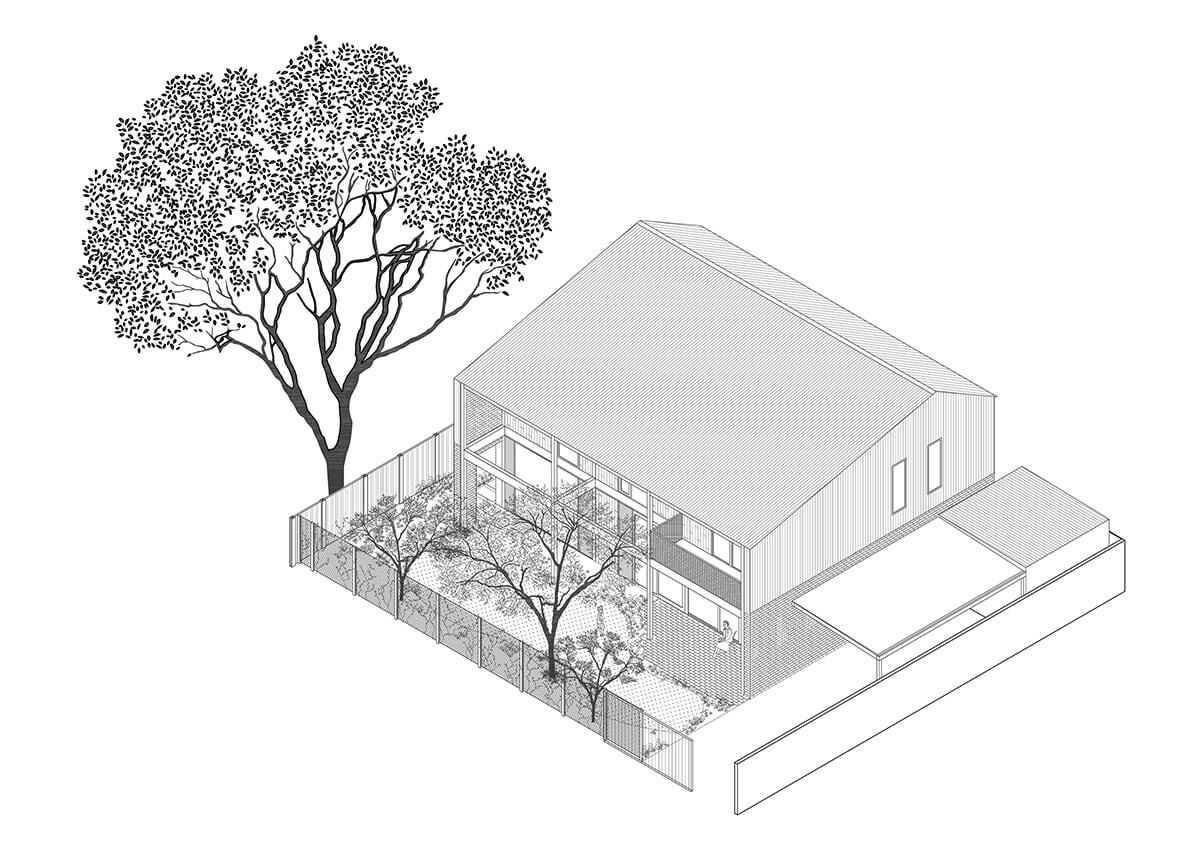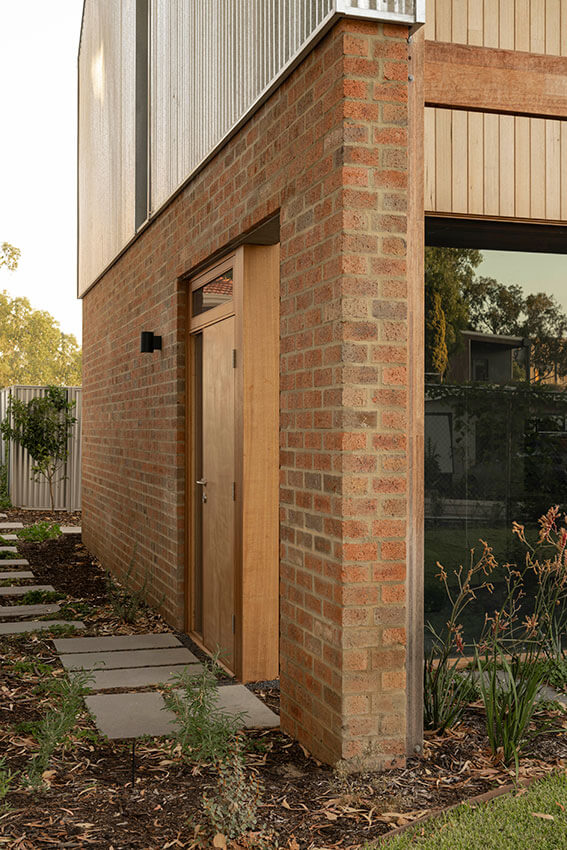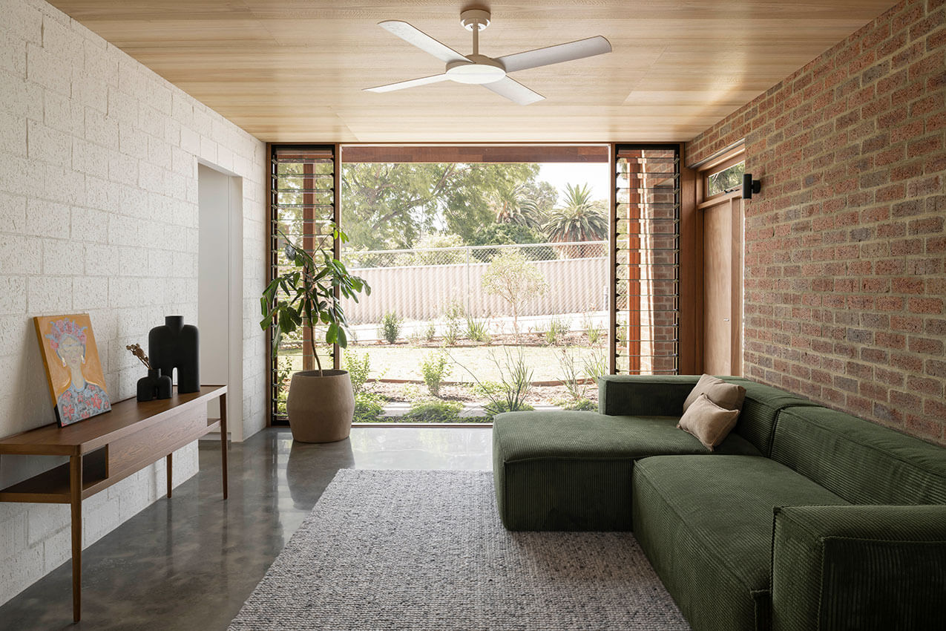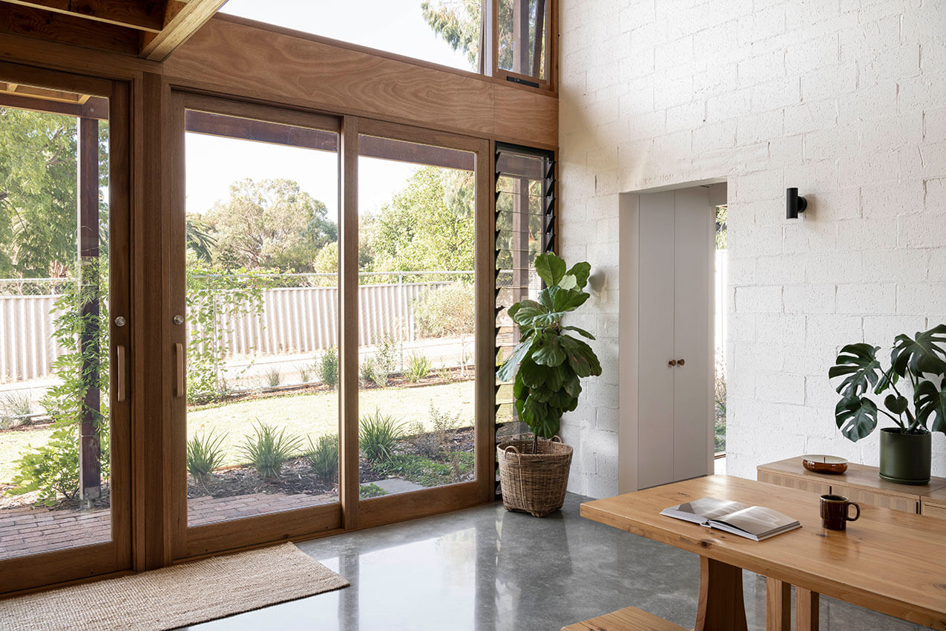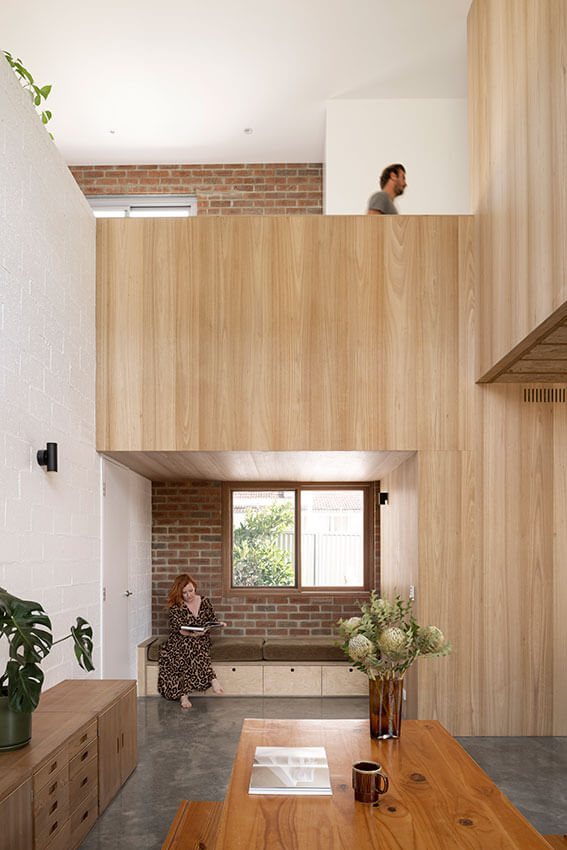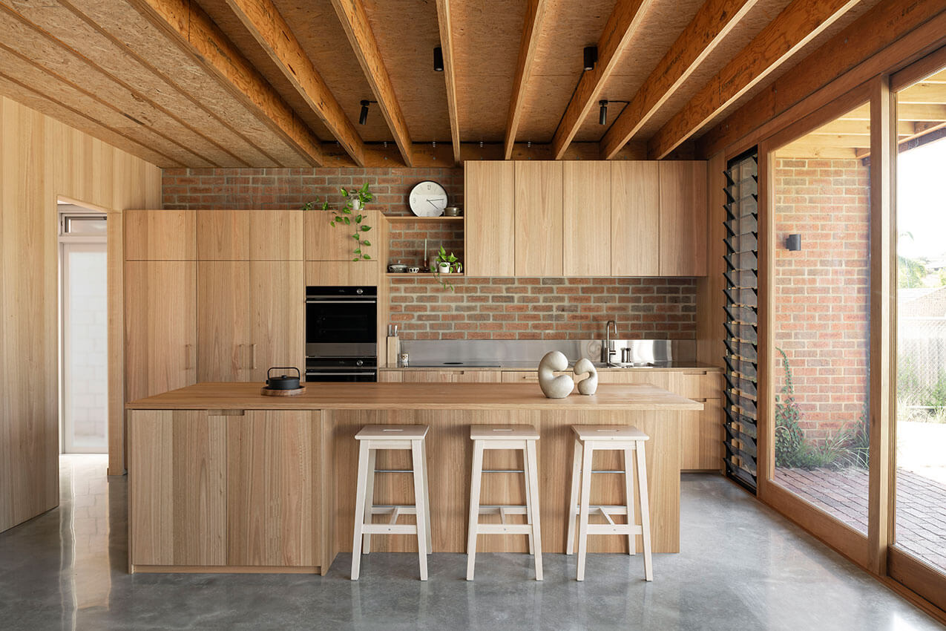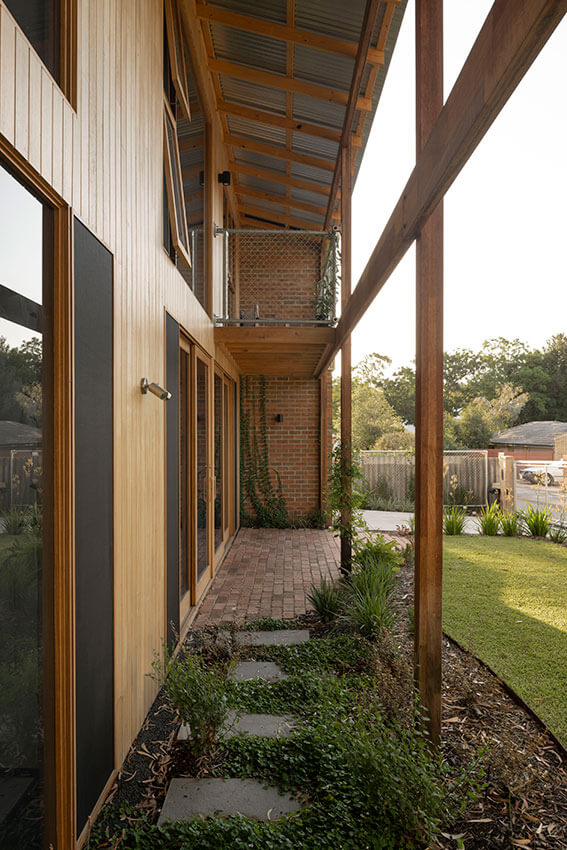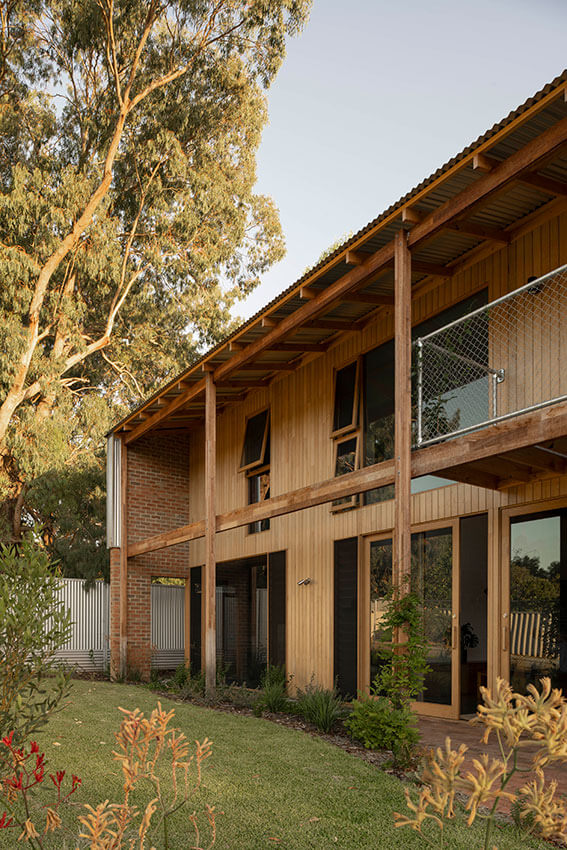Farrier Lane House | MDC Architects

2023 National Architecture Awards Program
Farrier Lane House | MDC Architects
Traditional Land Owners
Whadjuk people of the Nyoongar nation
Year
Chapter
Western Australia
Category
Residential Architecture – Houses (New)
Sustainable Architecture
Builder
Photographer
Media summary
This new home enabled a young architect to test and evaluate the best ways to create a super-sustainable and healthy home for his young family, and for other young families who share the same environmental aspirations.
Located on a small, subdivided lot facing a back lane in White Gum Valley, the design makes the most of its outlook into mature trees, with half the site given over to gardens and greenery.
Exploring #TrueNetZero pathways and options, materials were chosen for their low embodied carbon, longevity and durability, and to contribute towards a healthy indoor environment.
It’s one of the most environmentally advanced homes in Australia; the first in WA and only the third nationally to be achieve #TrueNetZero in construction.
As such, this house is much-needed proof that a net-zero future is within our reach, and that it’s readily available to homeowners at every age and stage of their lives.
2023
Western Australia Architecture Awards Accolades
The home proves that smaller living isn’t a compromise: spaces feel generous while being easy to maintain and helping to reduce clutter. They are calming and improve our mental wellbeing.
Each space has its own unique character and sense of separation, thanks to different qualities, volumes and materials.
Being conscious of the garden connection made the most of the laneway block, creating places for kids to play within and outside the block. It also meant we have a beautiful and ever-changing view from each room.
Small and sustainable living means our energy bills have reduced by about 400%!Client perspective
