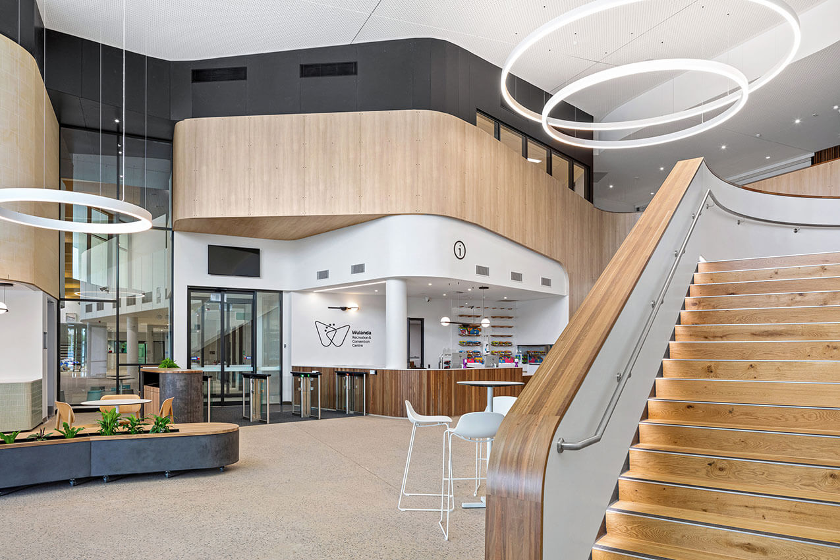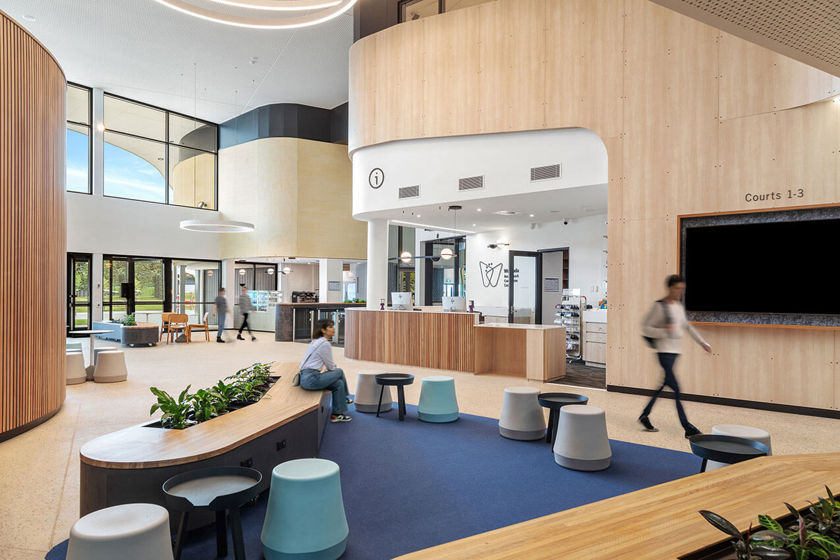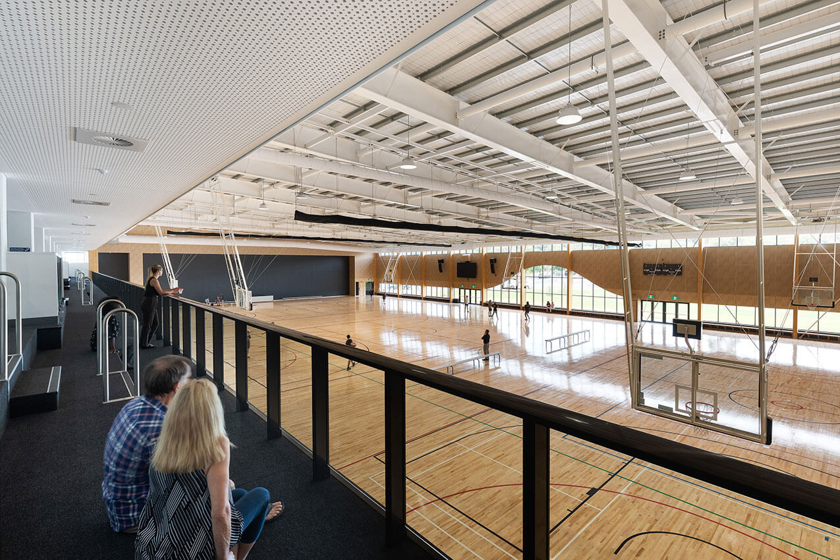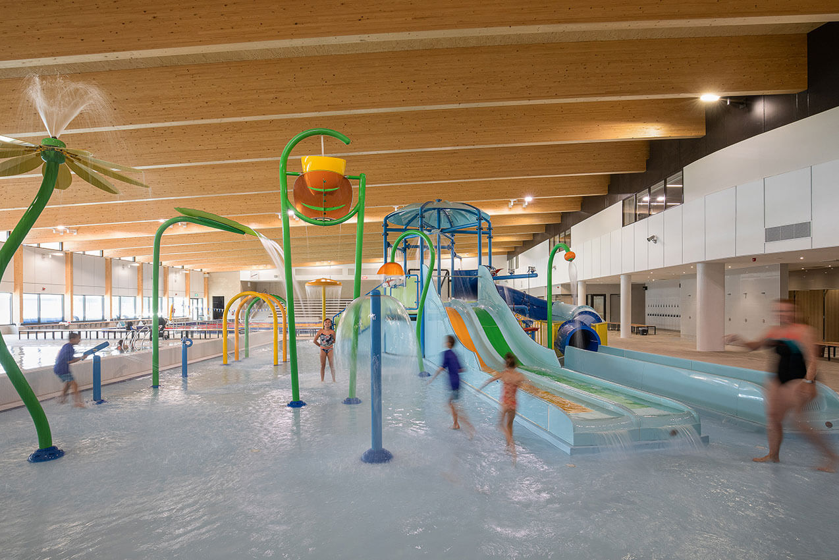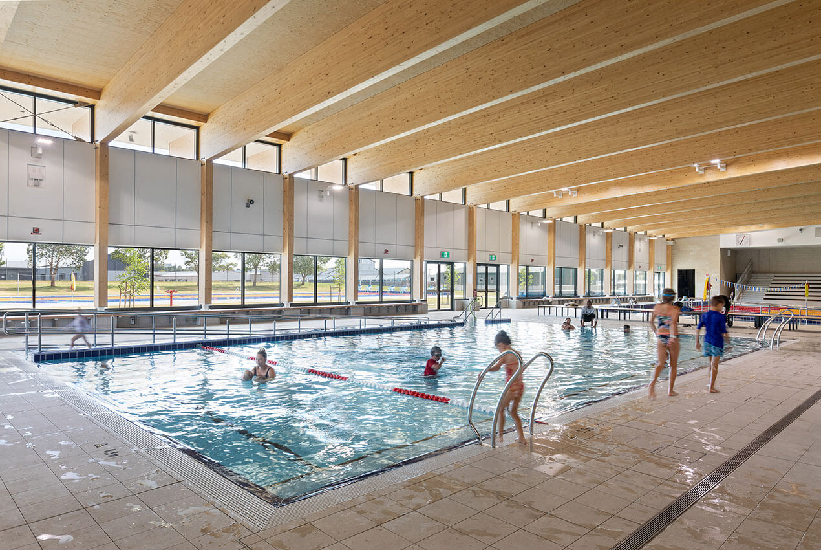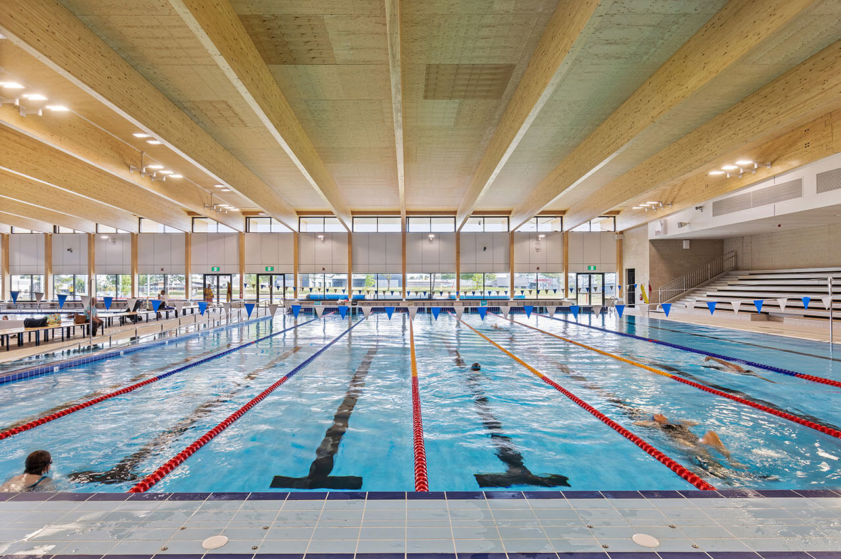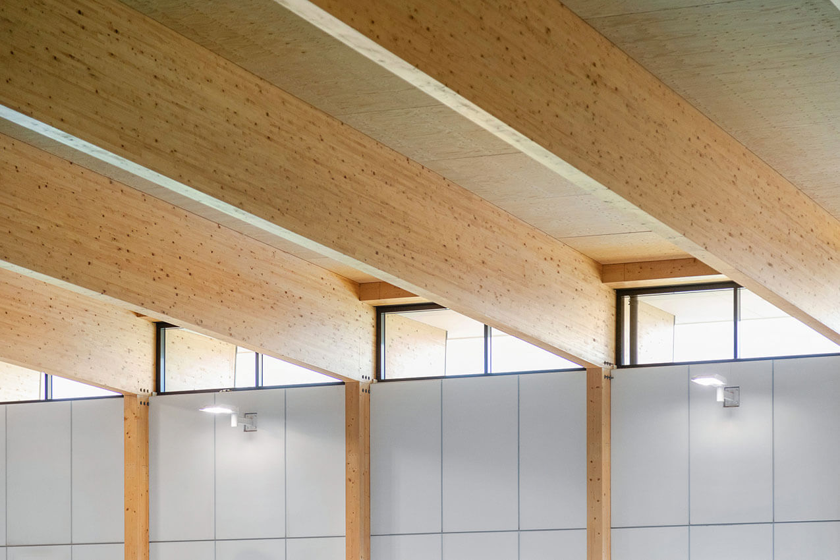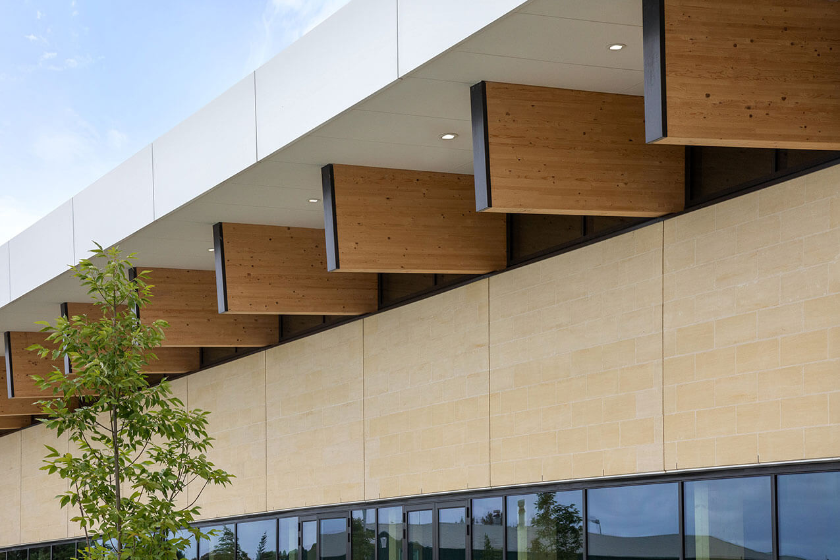Wulanda Recreation + Convention Centre | DesignInc
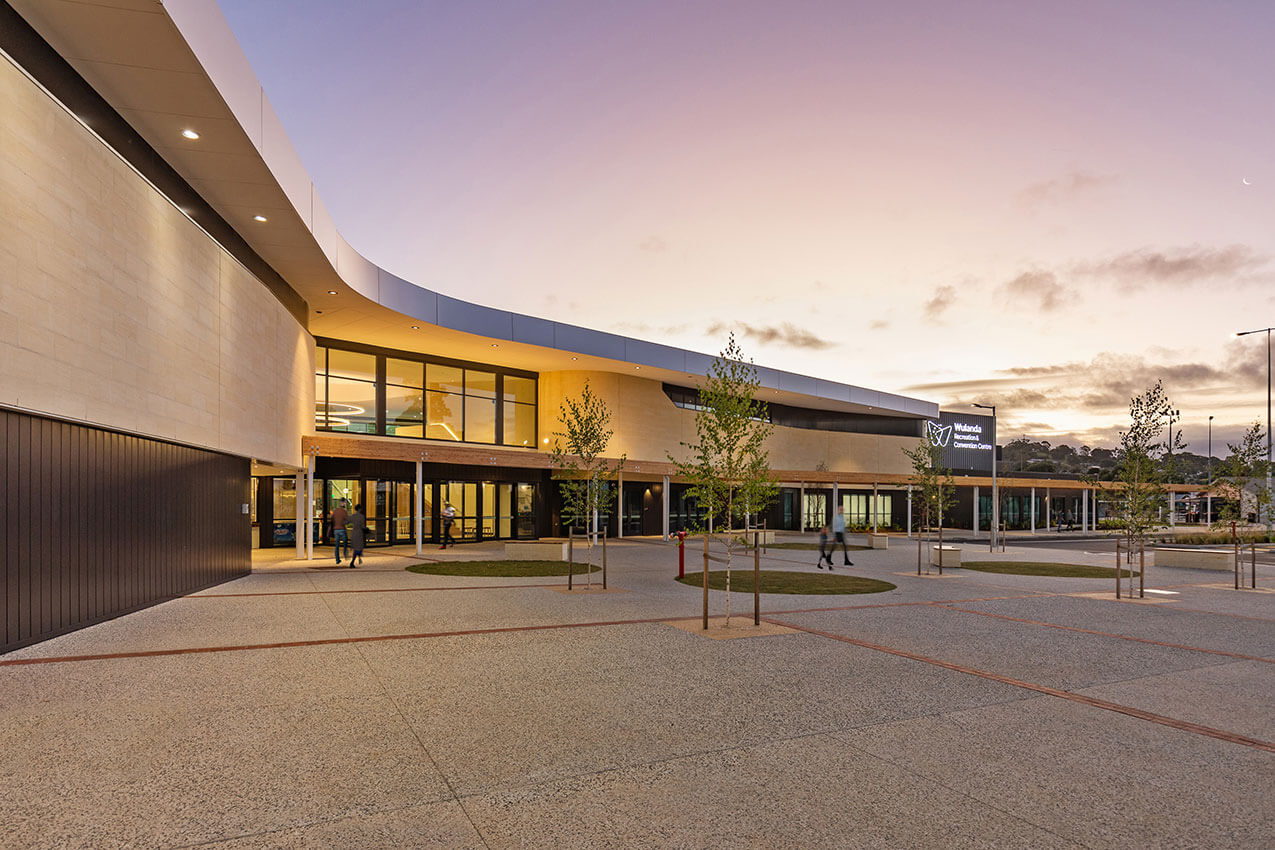
2023 National Architecture Awards Program
Wulanda Recreation + Convention Centre | DesignInc
Traditional Land Owners
Boandik
Year
Chapter
South Australia
Category
Interior Architecture
Public Architecture
Sustainable Architecture
Builder
Photographer
Media summary
Wulanda Recreation + Convention Centre is a gathering place for all. Wulanda means ‘enjoy or cherish’ in Bunganditj language. The centre provides a large indoor aquatic space, community meeting and gathering spaces, community offices and allied health suites. A large multipurpose community hall hosts conventions, concerts, trade events and sport. In addition, the centre provides formal function spaces and competition-standard timber sports courts.
The design reflects the geological formations and waterholes that create natural gathering places within the region. Timber and limestone, both symbols of the region, are used extensively throughout the building. The undulating and layered forms provide access to natural light and a connection to the outside. Flexible space planning throughout the centre meets the current sports and community needs of a broad demographic within the City of Mount Gambier while remaining adaptable for future uses.
2023
South Australia Architecture Awards Accolades
Commendation for Sustainable Architecture
South Australia Jury Citation
Public
Set within the Mount Gambier township, Wulanda Recreation and Convention Centre intrinsically demonstrates how architecture can serve a community.
Externally, Wulanda encapsulates the local Limestone Coast, with a sweeping form and gentle curves casting shadows that imitate the hills beyond. Users are welcomed into a calming space that evokes sinkholes and caves with use of layered form and colour.
Connection to community and industry is pivotal throughout the design. Local materials are prioritised, with timber panelling and stone detailing for longevity. Feature laminated timber beams are representative of a construction style used historically in the region, offering multigenerational connection to the local timber industry.
The programming efficiently balances a range of aquatic, fitness, conference and performance spaces. Flexibility of space allows for individual and group use, local clubs, and large-scale community events. The elegant integration of details for participants with additional needs is a testament to the design. Spatial and sensory considerations are seamlessly incorporated, enabling dignified participation for all levels of physical ability and health, and enhancing the overall user experience.
DesignInc have provided an exceptional response to a complex brief, with multiple generations to benefit from the architecture of Wulanda.
Sustainable
While the intangible elements of Wulanda Recreation and Convention Centre are the most striking elements of this project, environmentally sustainable design is made visible through exposed structural timber and 700kw solar array.
Wulanda (‘enjoy’ or ‘cherish’ in Bunganditj language) is a celebration of community gathering. The centre was built using 40% local labour and consultation with 60 stakeholder groups ensured high community engagement. Wulanda exemplifies the positive impact of architecture on community, while balancing environmental essentials.
Wulanda is an extraordinary building born from our city’s bold vision to create a future-proof community hub that will not only last for 60 years but will generate a legacy that will boost our wellbeing and economic outlook.
Wulanda reinforces the City of Mount Gambier’s position as South Australia’s primary regional city and the central hub for residents in the Limestone Coast and Western Victoria. This year-round facility and destination is designed to be socially inclusive, promote health, and provide many investment opportunities to support growth in organised sport, informal recreational pursuits, major sporting and cultural events, and tourism.
Client perspective
Project Practice Team
Ben Luppino, Project Lead
Ben McPherson, Project Architect
Braden Hill, Graduate of Architecture
Bryce Bessell, Graduate of Architecture
Jacinda Hastwell, Interior Design
Kate Fitton, Signage + Wayfinding
Marcus Warnecke, Architect
Natalie Di Sisto, Architect
Noel Thomas, Architect
Richard Stafford, Director
Sebastian Kennedy, Architect
Project Consultant and Construction Team
ACOR Consultants, Services Consultant
BuildSurv, Building Certifier
Cameron Lock Surveying, Surveyor
Co-op Studio, Architect
Greenhill Engineers, Landscape Consultant
Inhabit Group, Façade Engineer
Resonate Consultants, Acoustic Consultant
SCP Consulting, Structural Engineer
Stantec Australia, Traffic Engineer
Umow Lai + Associates, Fire Safety
Connect with DesignInc
