Rainbow House | Virginia Kerridge Architect

House in Narrawallee | Architect George

Bondi Breeze | PANOV—SCOTT
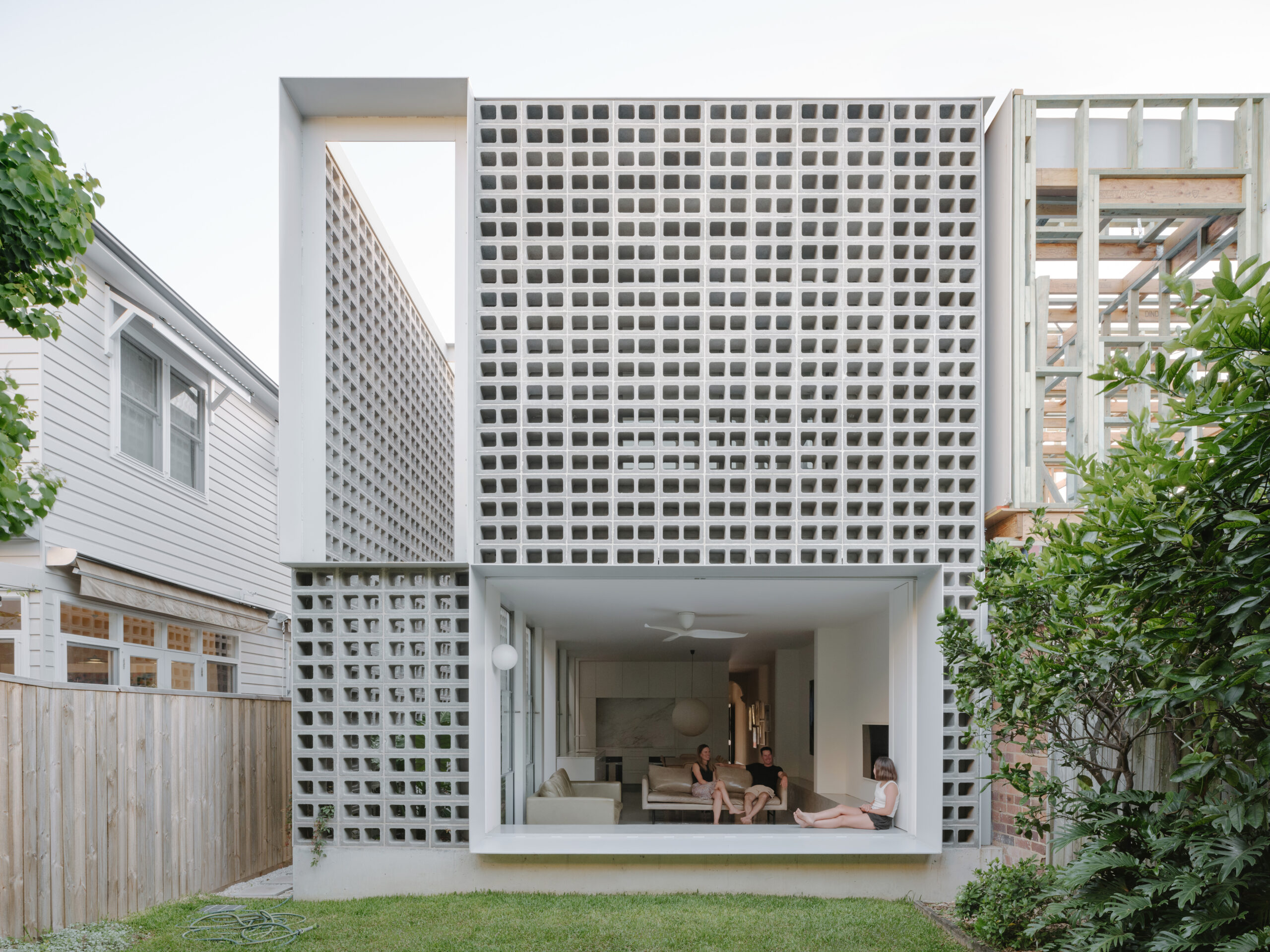
Cake House | Alexander Symes Architect
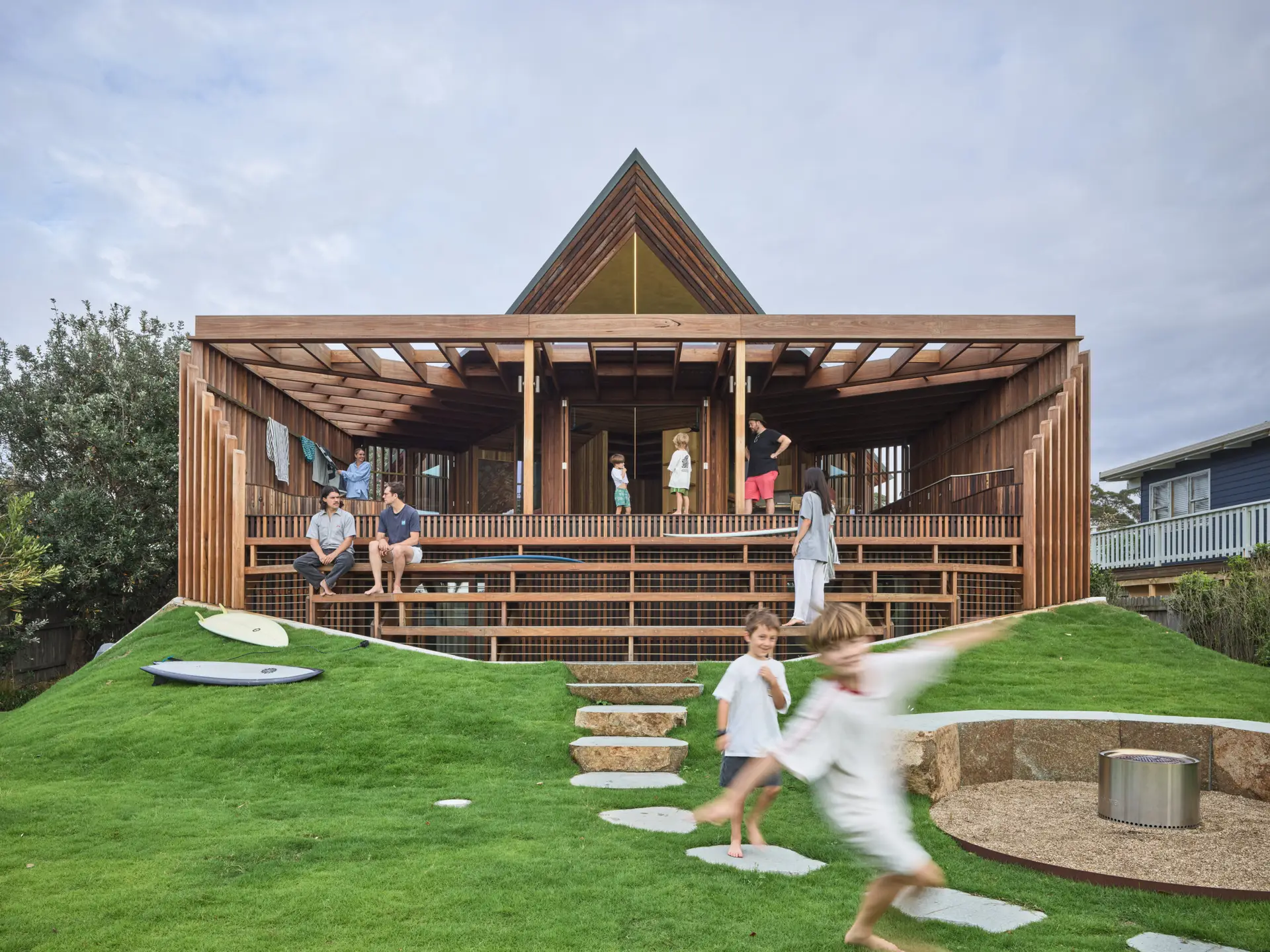
Stockton Link House | Sarah Truscott Architect
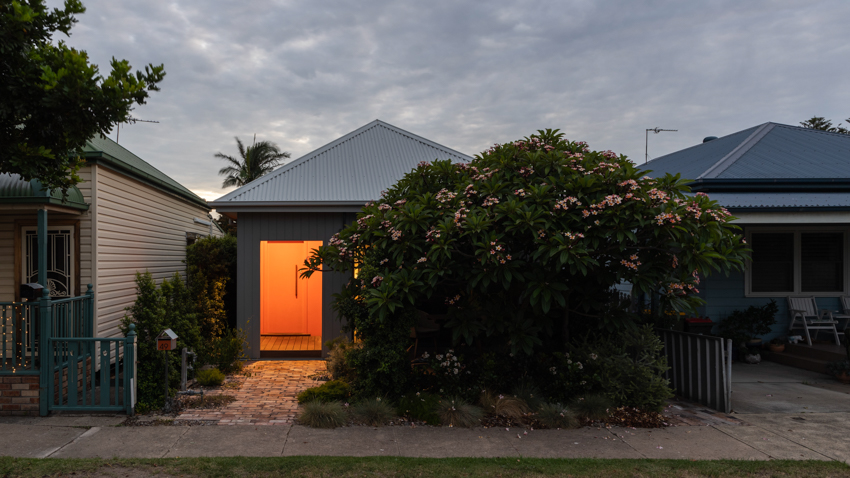
Stockton Link House is a considered interface of history and modern design. Stockton has a rich history, evolving from being a refuge for shipwrecked convicts into a vibrant working-class community. The design of Stockton Link House honours this heritage, preserving the original worker’s cottage and integrating it with a contemporary extension.
Key design features include an honesty in materials and construction approach aligned with the budget, with nods to the owner’s unique style. The central breezeway provides passive cooling, addressing the challenge of the site’s alignment and proximity to neighbouring residences. The renovation replaced decaying materials and addressed spatial deficiencies, creating a comfortable, single-level layout for ageing in place. There are vibrant orange accents throughout and new openings were strategically placed for breezes and light.
Stockton Link House exemplifies how architecture can blend past with present, meet tight budget constraints, and enrich the cultural fabric of a community.
Yukari House | Tanev Muir Architects

A balanced renovation kindles additional amenity with site connectivity – enabling a stronger weave between the sense of place and the comforts of belonging. In Yukari House, local natural materiality and craftmanship connect with rhythmic and site intentional detailing. The result is a home which focuses on enhancing social relationships and compliments the experience of the surrounding country, inspiring a good yarn
Vessel | Madeleine Blanchfield Architects

Vessel is a Victorian Terrace situated in a quiet enclave amidst vibrant Darlinghurst. The philosophy for the project was to design a bare stage for lifes theatre to fill and empty.
Our response to early heritage advice that a new addition would require a pitched roof form was to take this further and create a double skylit void in a folded roof form. These two funnels of light explore the fullness of the void invoking the feeling of being inside a ceramic vessel which opens at the top and in which the space inside the object creates the form.
The design is a testament to focussing on the creation of an atmosphere rather than the embellishment of spaces. The scrutiny and distilling down of whats essential to house within a home reveals the value of empty space in this design; how joy, discovery and meaning emerge from an empty stage.
Un Peu Perrault | MyMyMy Architecture

**Un Peu Perrault is a Testament to Light Touch Architectural Transformation**
Un Peu Perrault, by MyMyMy Architecture, stands as a testament to the transformative power of sensitive light touch architecture to enhance family connections and elevate daily life. Carefully balancing preservation of the original building fabric with the integration of a bright, inviting extension, the project caters to the evolving needs of the family.
Seamlessly blending innovation with functionality, MyMyMy Architectures design fosters moments of tranquillity and familial joy through meticulous attention to detail. Key features include a zigzag folded and perforated steel screen, which redefines street presence, and strategic apertures that infuse interiors with warmth.
This new addition by MyMyMy Architecture is an exercise in restraint. Un Peu Perrault serves as a symbol of architectural metamorphosis, seamlessly melding interior comfort with exterior aesthetics.
Un Peu Perrault is situated in Downer, ACT, on the land of the Ngunnawal people.
Tomich House | Mark Jeavons Architect with Ohlo Studio
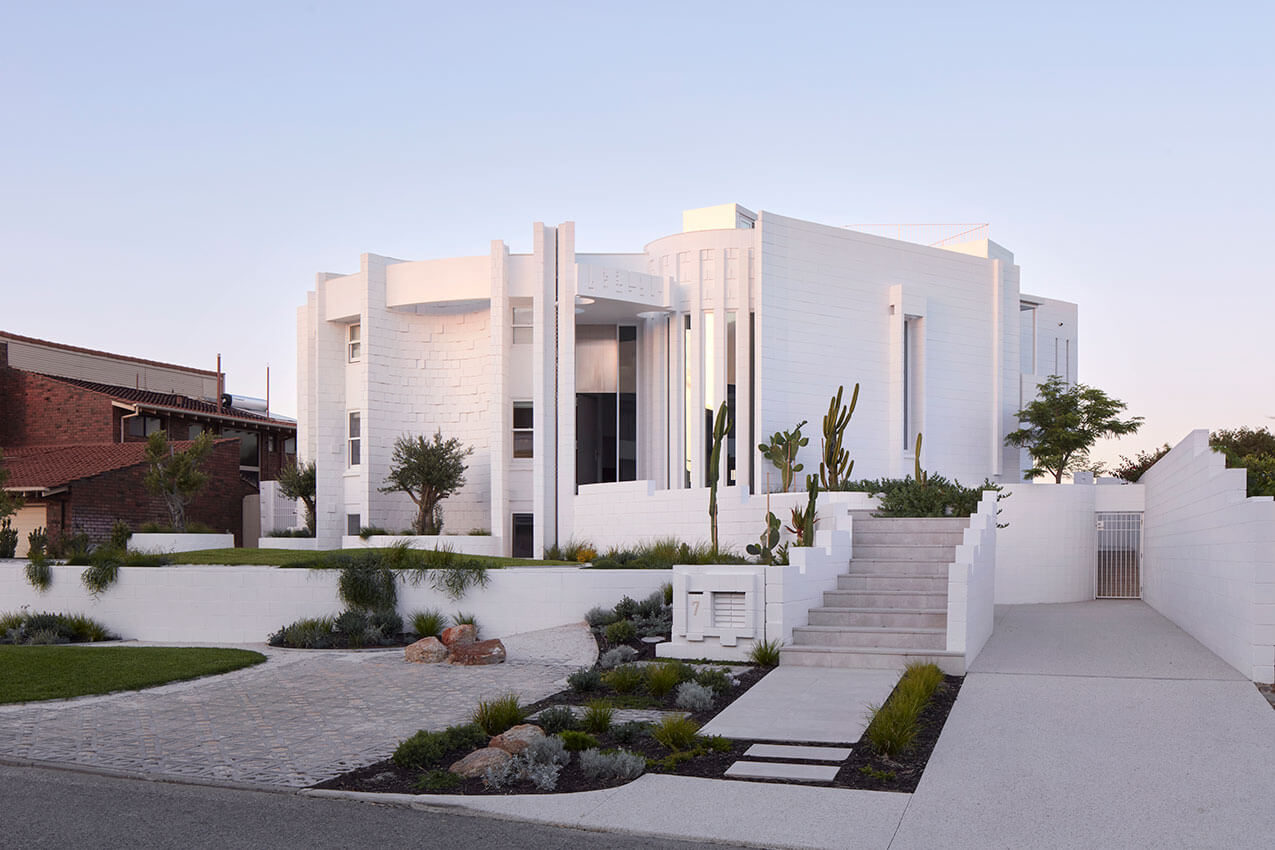
Completed in 1971, Tomich House stands as one of Iwan Iwanoff’s most distinctive houses. However, multiple alterations and a threelevel extension in 1986 deviated from the architect’s original vision resulting in compromised planning and gradual disrepair.
Guided by thorough research into Iwanoffs oeuvre, a comprehensive restoration and adaptation was undertaken. Revitalisation of the original character of the house was achieved through thoughtful replanning and the use of finishes and detailing sympathetic to Iwanoffs original design. Sustainability was prioritized through innovative approaches that seamlessly integrate new technologies while restoring and uncovering heritage architectural fabric.
The Tomich House renovation stands as a contemporary ode to Iwanoff’s architectural legacy by achieving a harmonious fusion of old and new, while preserving the essence of his original design and adapting it to modern living.
JD House | Architects Ink
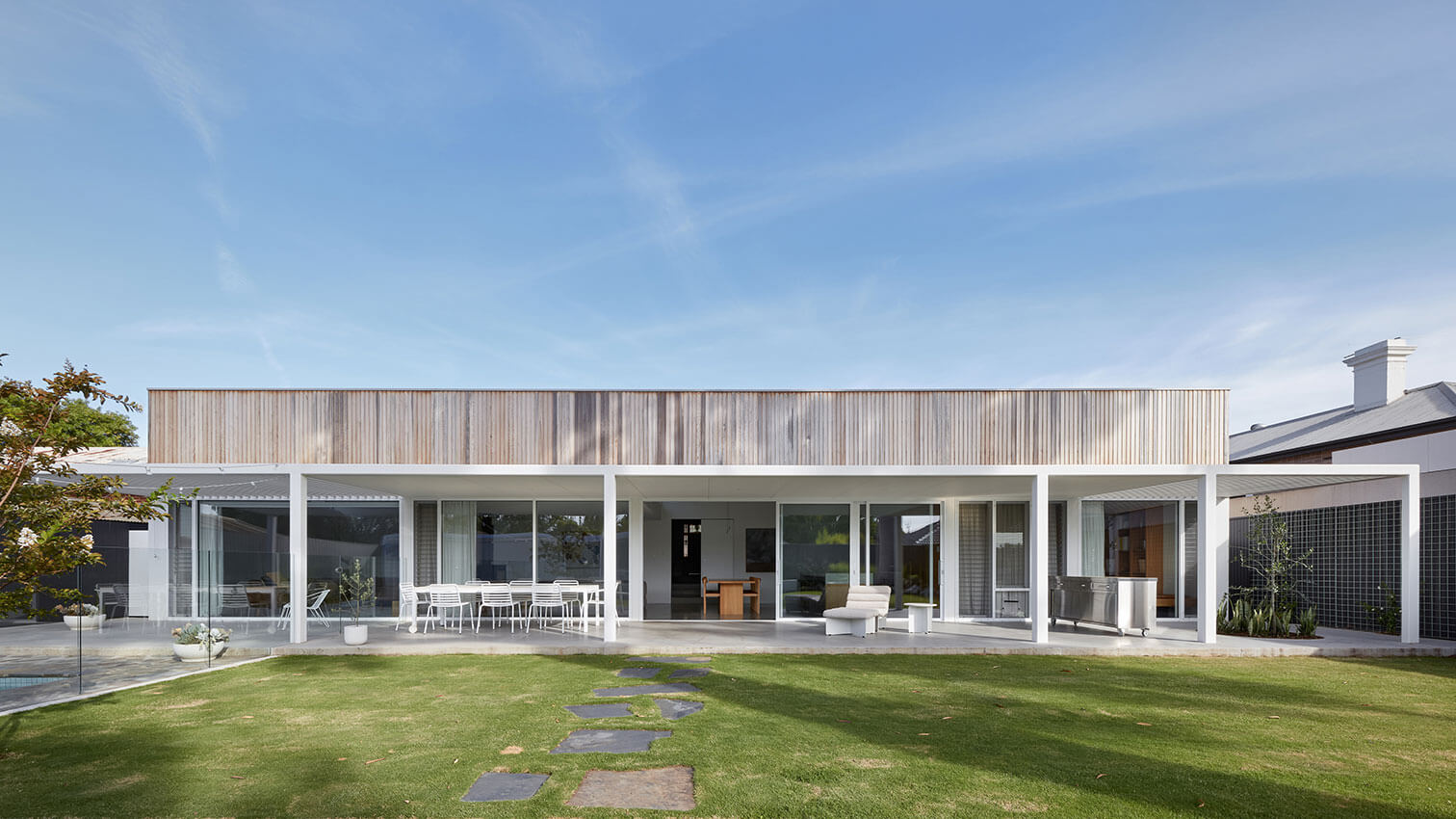
Humble in both scale and material JD House is a familial sanctuary, enhancing the lives of a family of five.
The original 1890s villa was preserved and a collection of structures, including a new addition, carport and garage were respectfully inserted between existing site elements.
Governed by a pursuit of lightness, each structure is supported by a delicate skeletal frame. The detailing is executed within the confines of 150mm framing sections, innovatively addressing drainage complexities.
Running almost the full width of the site and segmented along its length, the planning of the addition is uncomplicated and efficient. The interplay of varied ceiling heights and column spacing endows each section its own identity. Neatly wrapped in western red cedar, the external elevation conceals the undulation in internal volumes.
Composed of modest materials in light tones, there is a feeling of tranquility throughout, while the manipulation of light creates a dynamic environment.