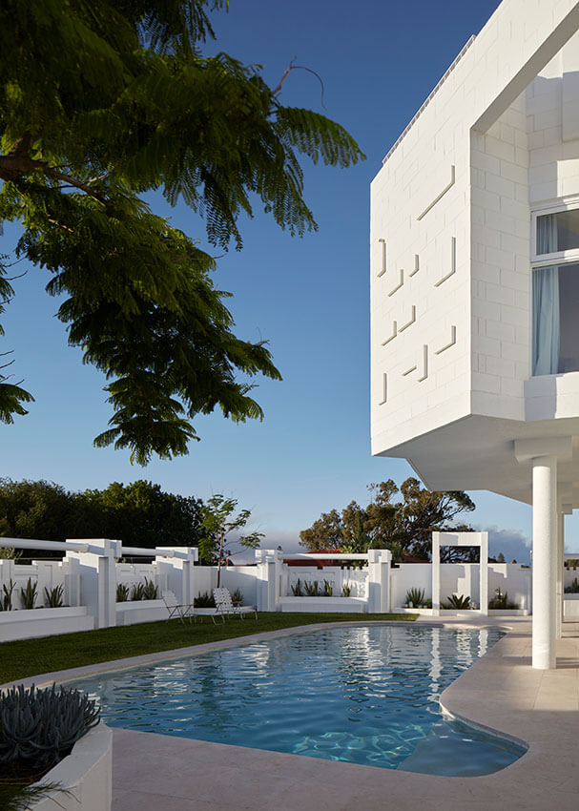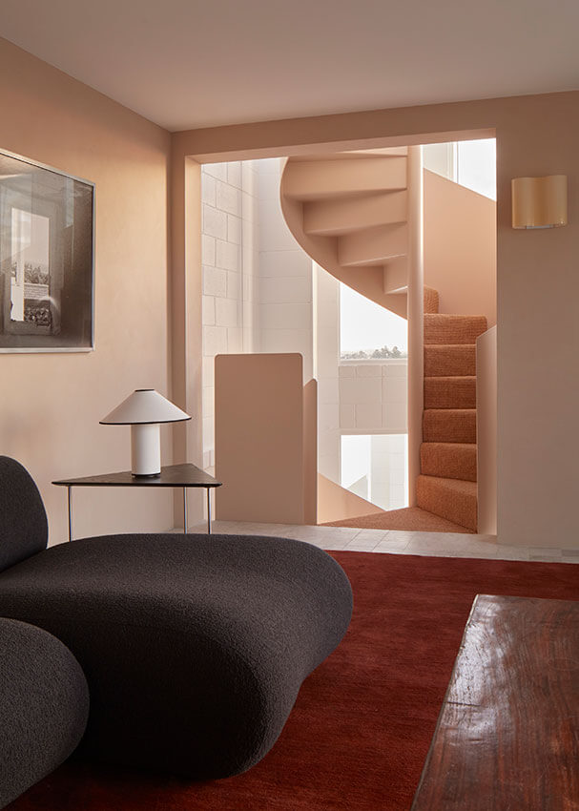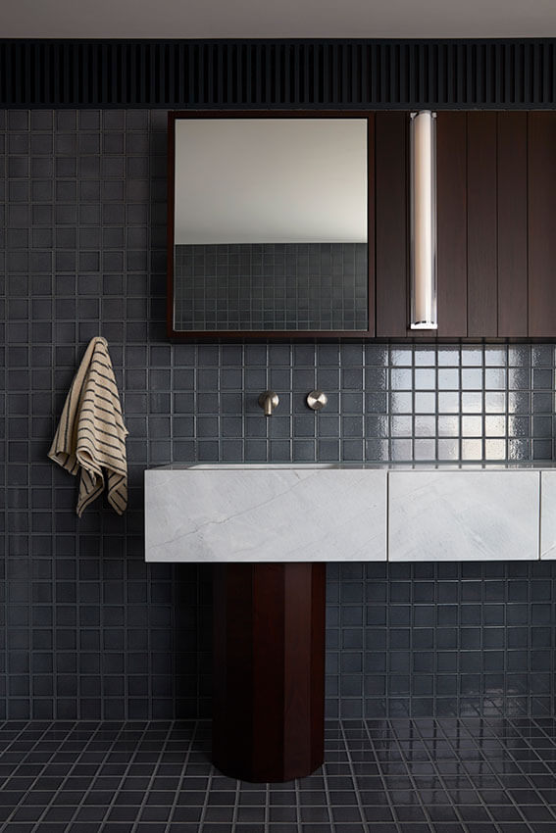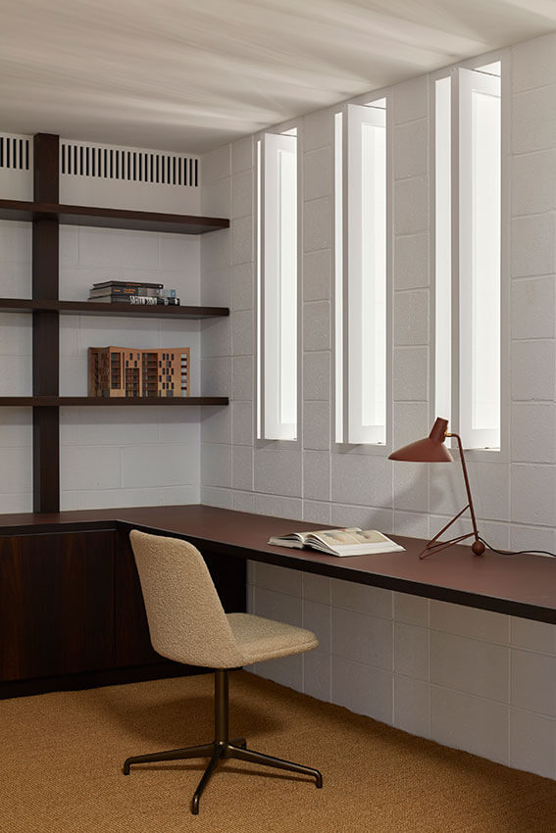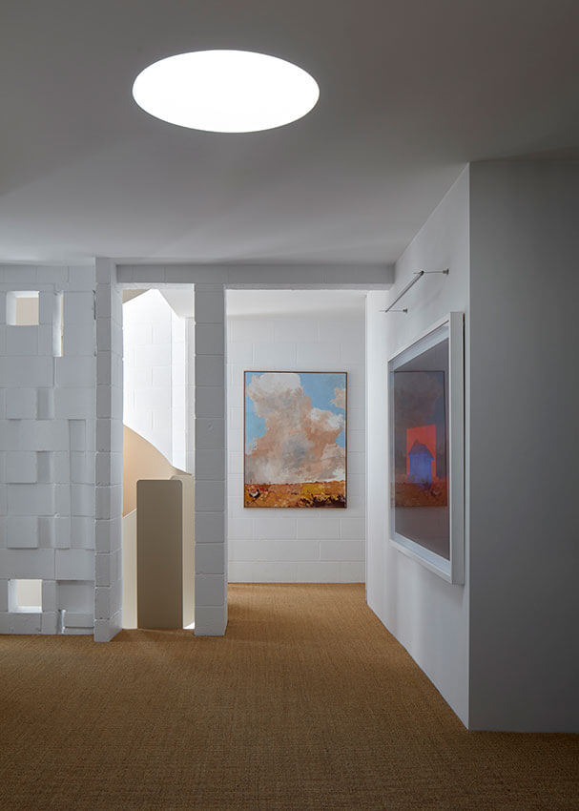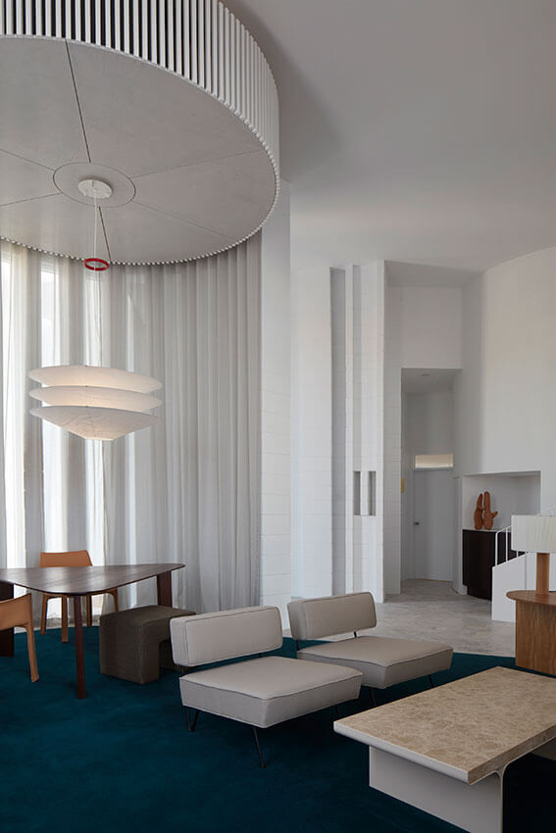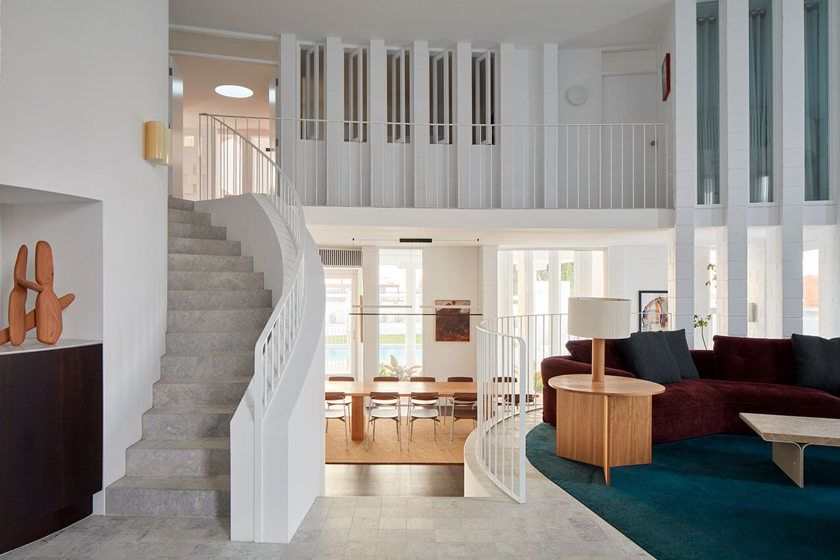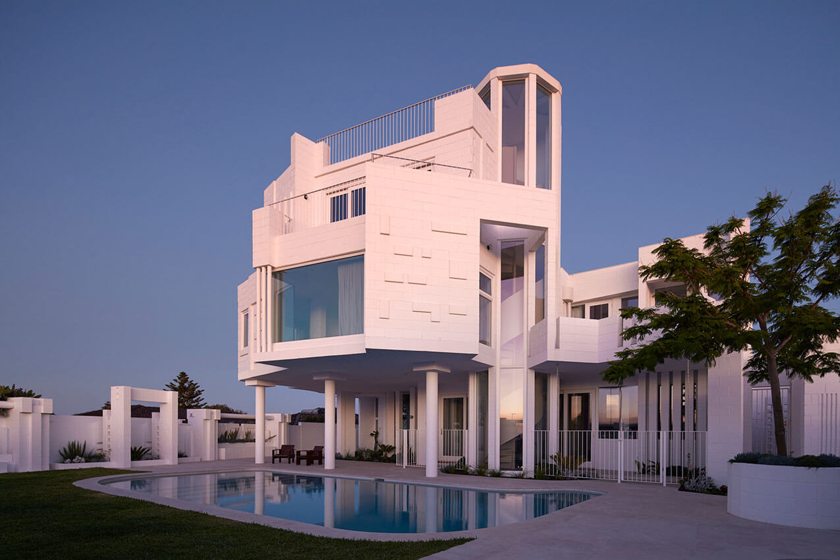Tomich House | Mark Jeavons Architect with Ohlo Studio
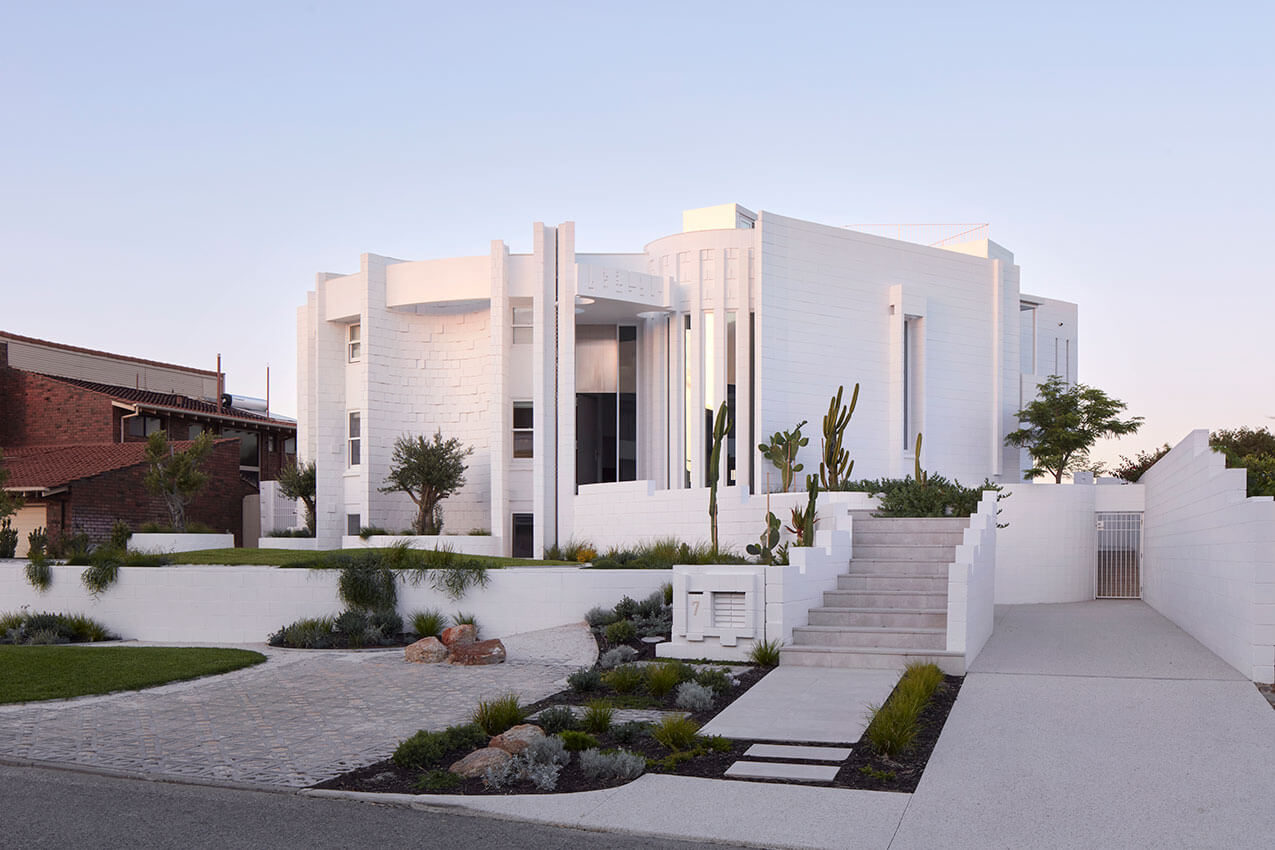
2024 National Architecture Awards Program
Tomich House | Mark Jeavons Architect with Ohlo Studio
Traditional Land Owners
Whadjuk people of the Nyoongar nation
Year
Chapter
Western Australia
Category
Interior Architecture
Residential Architecture – Houses (Alterations and Additions)
Builder
Photographer
Media summary
Completed in 1971, Tomich House stands as one of Iwan Iwanoff’s most distinctive houses. However, multiple alterations and a threelevel extension in 1986 deviated from the architect’s original vision resulting in compromised planning and gradual disrepair.
Guided by thorough research into Iwanoffs oeuvre, a comprehensive restoration and adaptation was undertaken. Revitalisation of the original character of the house was achieved through thoughtful replanning and the use of finishes and detailing sympathetic to Iwanoffs original design. Sustainability was prioritized through innovative approaches that seamlessly integrate new technologies while restoring and uncovering heritage architectural fabric.
The Tomich House renovation stands as a contemporary ode to Iwanoff’s architectural legacy by achieving a harmonious fusion of old and new, while preserving the essence of his original design and adapting it to modern living.
2024
Western Australia Architecture Awards Accolades
Commendation for Residential – Houses (Alterations and Additions)
The Julius Elischer Award for Interior Design
Western Australia Jury Citation
The Julius Elischer Award for Interior Design
A commission to restore and re-imagine the Interiors of a project such as the Tomich House by Iwan Iwanoff comes with a huge responsibility to the legacy of Architecture in this state. In this instance the design team have collaborated seamlessly to turn a once famous party house into a calm, modern home full of delight.
The Interior commission involved careful re-planning and sense making of an at-times awkward and wildly organic floorplan, the insertion of new joinery items to make oddly shaped rooms functional, the creation of interior devices that cleverly disguise and integrate services, as well as selection of loose furniture and art.
It is clear that the in-depth Heritage research undertaken by the design team has helped them right the wrongs created when a three-level extension was added in 1986 without the involvement of Iwanoff’s studio. Interior spaces which for a long period had become landlocked are now light filled through a considered re-programming and previously uncomfortable access between multiple floors has been made convenient.
The most pleasing result of the Interiors is how the design team resisted the potential urge for these spaces to compete with the flamboyant exterior built form, instead they play a complimentary and respectful counter role of mediation. This project represents a complete synthesis of Interior Architecture’s most important elements.
Commendation for Heritage
The Tomich House, one of Iwan Iwanoff’s most distinctive designs, features an intricate façade of curved elements with a unique floorplan characterised by arced walls radiating from a central cylindrical core. Originally completed in 1971 with a series of small additions by Iwanoff in the 1970’s, it was changed with a significant three-level extension in 1986 without his involvement.
Informed by research into Iwanoff’s work, the renovated house now seamlessly blends old and new, while achieving an outcome that embraces the core of Iwanoff’s design with modern amenity.
Commendation for Residential – Houses (Alterations and Additions)
As Iconic for hosting lavish parties as it is celebrated for its distinctive architecture, Tomich House embarked on a journey to revitalise both aspects from a dilapidated state. Guided by technical and creative responses informed by research into architect Iwan Iwanoff’s original vision conceived in 1971, the success is attributed to the symbiotic partnership between the Architect and Interior Designer.
While the full extent of the works and investment may not be immediately apparent, its legacy will continue through the lifestyle that this unique residence offers, and the continuation of the buildings cultural heritage will be appreciated for decades to come.
I am immensely proud & grateful for the work of those who played a role in the homes restoration. It provides a great sense of joy & reflection when visitors enter through the front doors for the first time & have the opportunity to experience the uniqueness of the houses extraordinary spaces & its perfectly executed interior.
This house serves as a testament to the inherit value in existing & unique architecture no matter what condition it is in, & how the collaboration of likeminded people can achieve truly spectacular outcomes.
The house is best used when shared with many.
Client perspective
