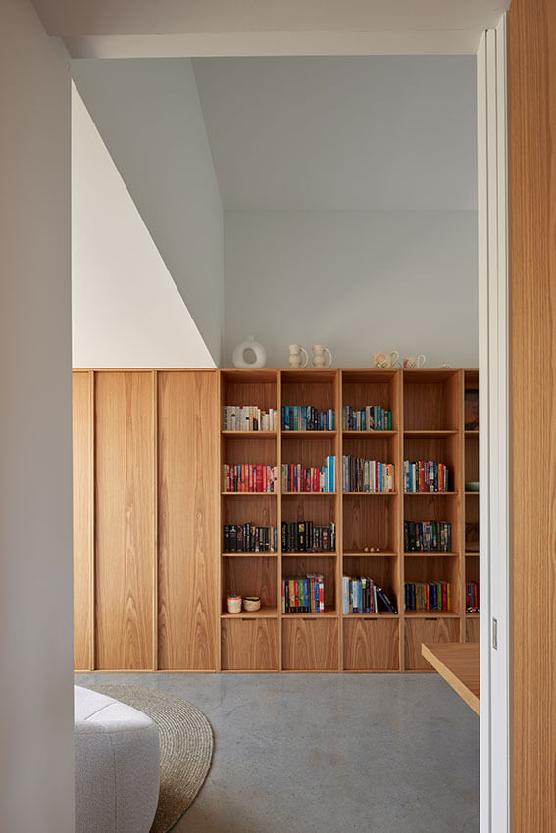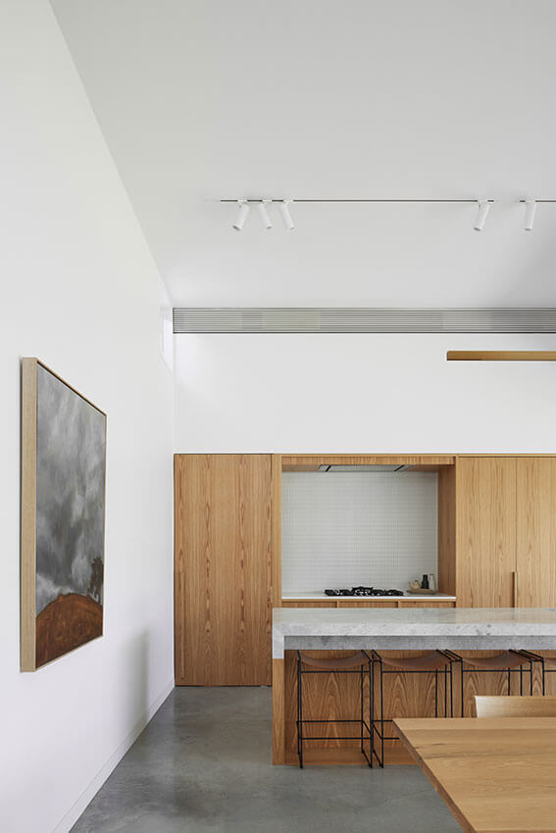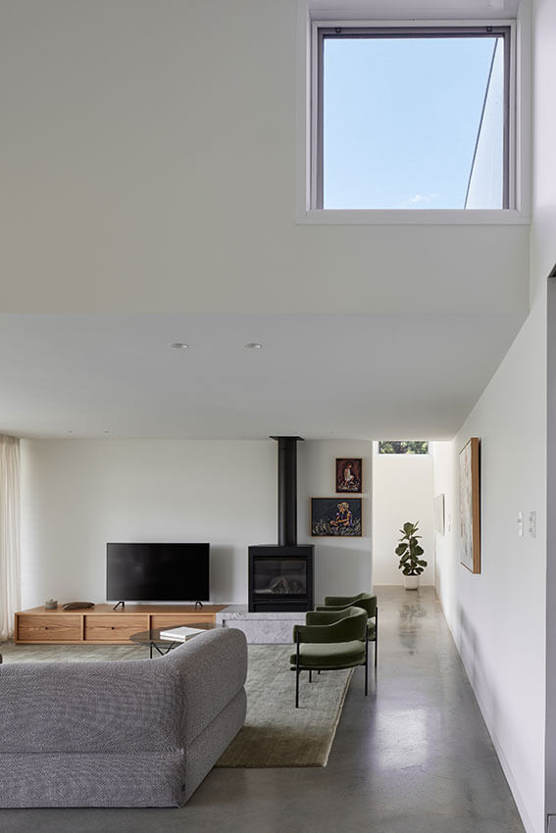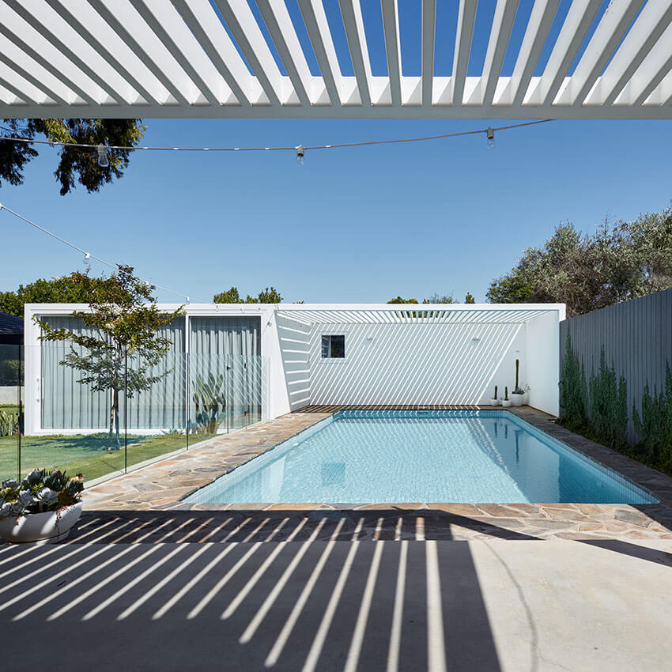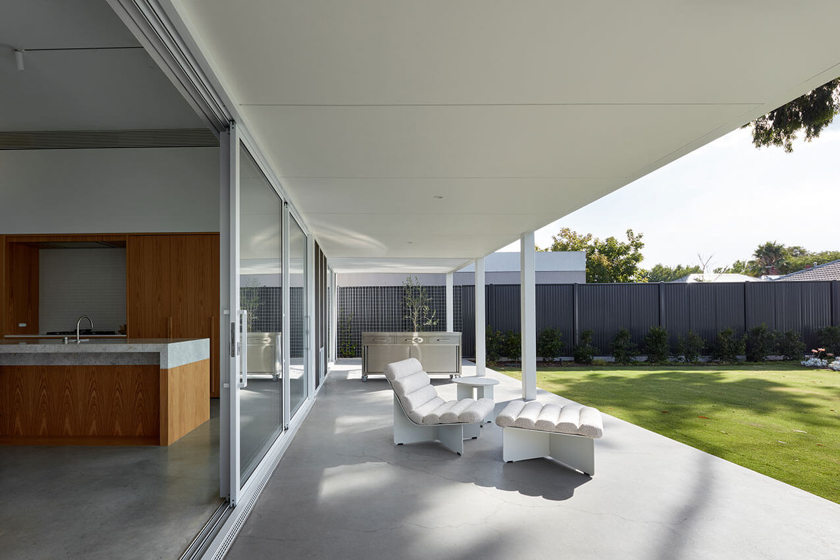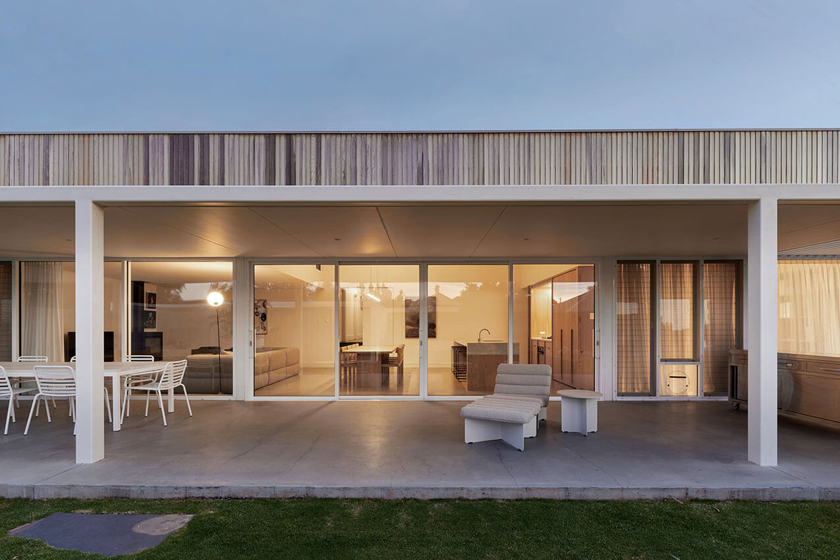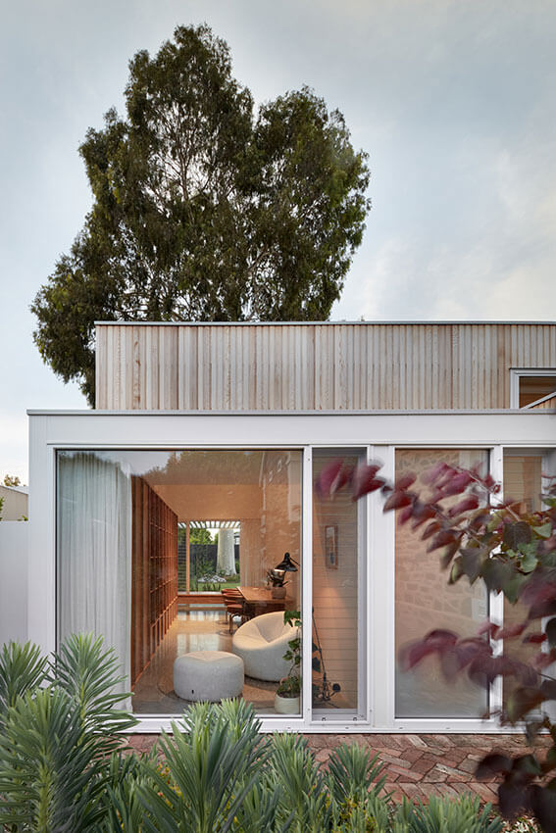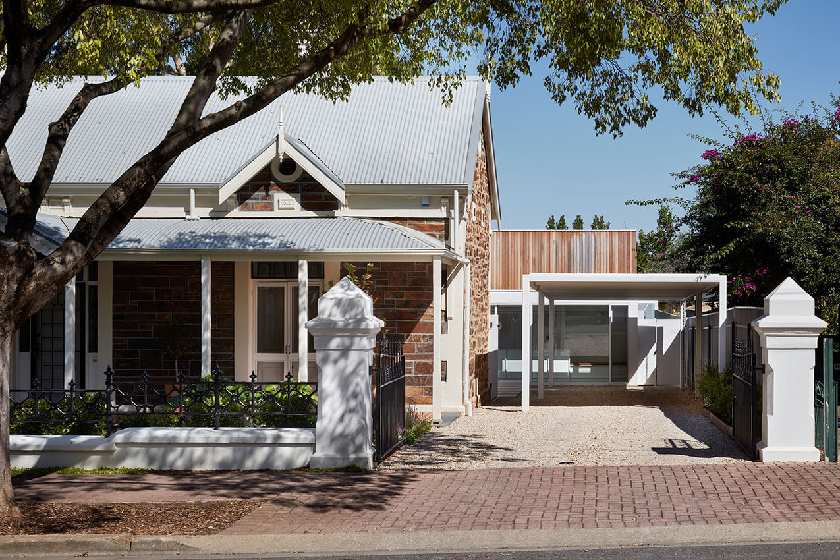JD House | Architects Ink
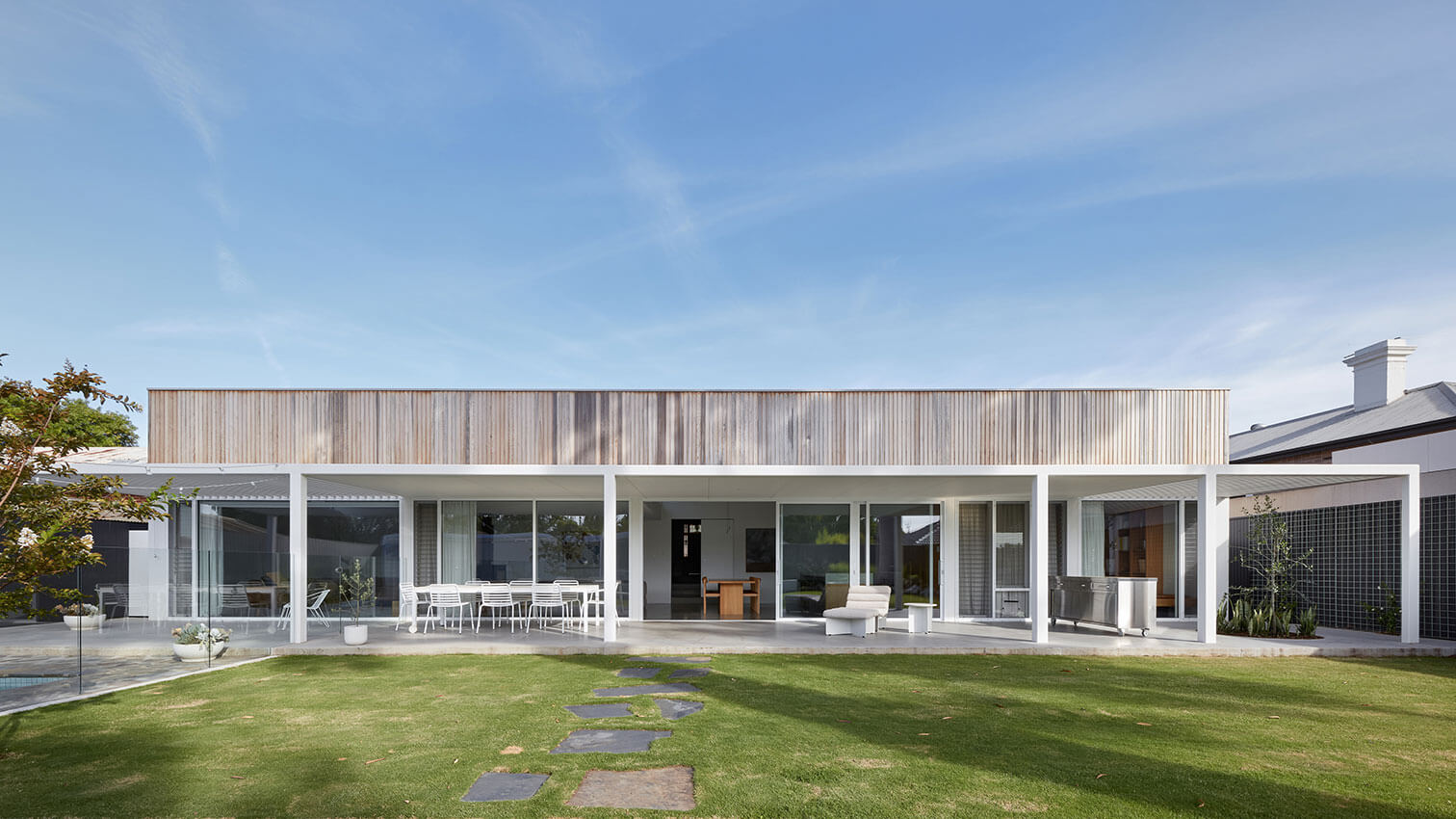
2024 National Architecture Awards Program
JD House | Architects Ink
Traditional Land Owners
The Kaurna People
Year
Chapter
South Australia
Category
Builder
Photographer
Media summary
Humble in both scale and material JD House is a familial sanctuary, enhancing the lives of a family of five.
The original 1890s villa was preserved and a collection of structures, including a new addition, carport and garage were respectfully inserted between existing site elements.
Governed by a pursuit of lightness, each structure is supported by a delicate skeletal frame. The detailing is executed within the confines of 150mm framing sections, innovatively addressing drainage complexities.
Running almost the full width of the site and segmented along its length, the planning of the addition is uncomplicated and efficient. The interplay of varied ceiling heights and column spacing endows each section its own identity. Neatly wrapped in western red cedar, the external elevation conceals the undulation in internal volumes.
Composed of modest materials in light tones, there is a feeling of tranquility throughout, while the manipulation of light creates a dynamic environment.
2024
South Australia Architecture Awards Accolades
South Australia Jury Citation
Commendation for Residential – Houses (Alterations and Additions)\
This deceptively simple, restrained addition at the rear of a symmetrical vila in St Peters, incorporates elegant, pared-back detailing typical of Architects Ink. The ultra-thin rear verandah shelters outdoor entertaining space and separates the addition’s glazed base from the cedar clad top. Rational planning and articulated ceiling volumes create human scaled, comfortable interiors enhanced by timber joinery.
The design of our home has positively affected the way that we live in so many ways. Architects Ink were able to capture our thinking and translate it into a simple yet complex, thoughtful design that met our brief immediately.
Favourite features include the study with glass at both ends, the long back veranda allowing us to easily entertain, the transition from old to new, the garage disguised as another living space. I could go on. I love looking into each part of our house from the back yard and admiring how functional and how beautiful each room is.
Client perspective

